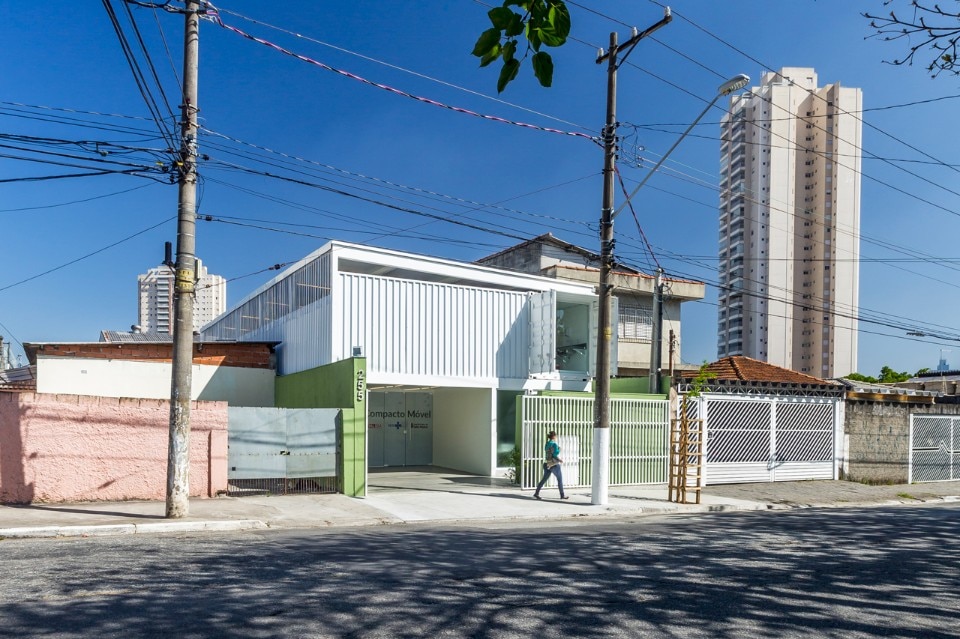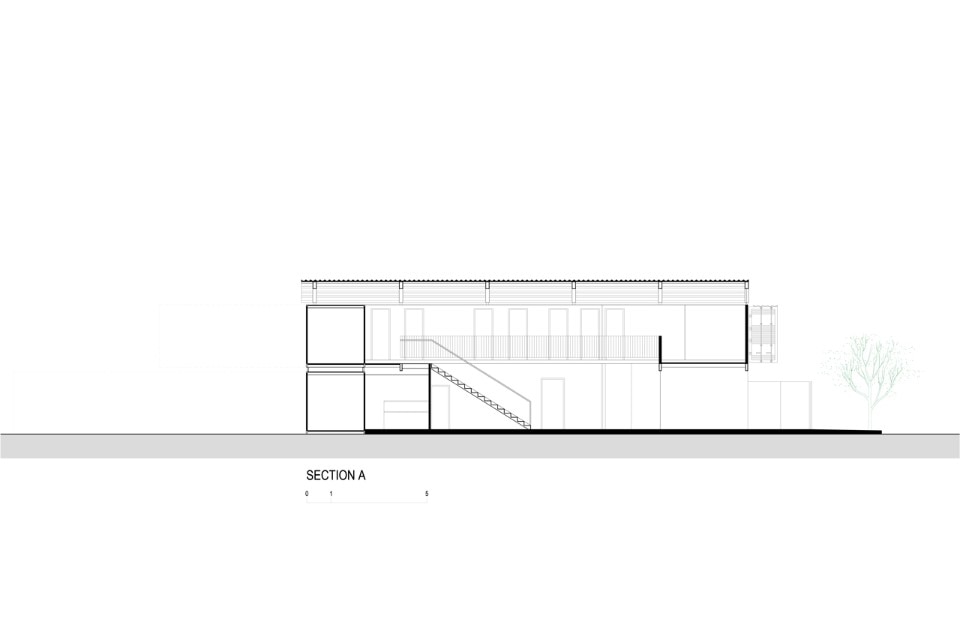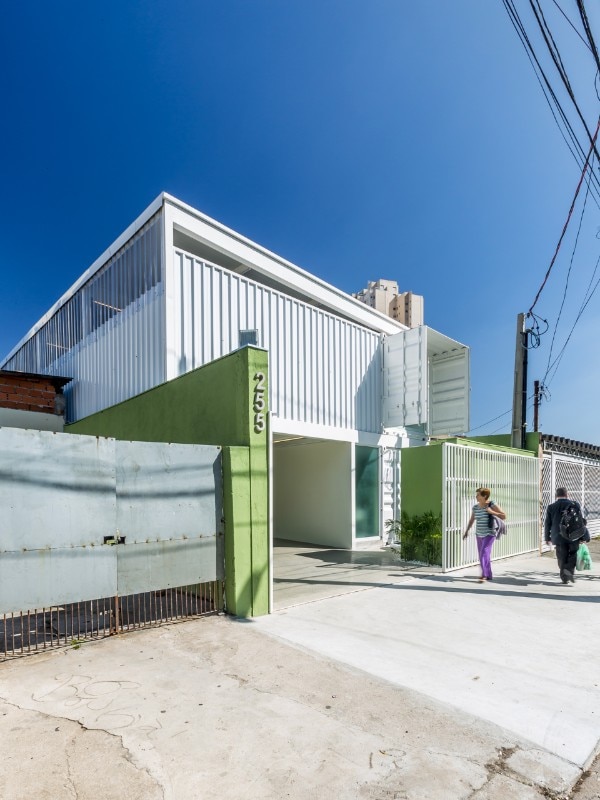
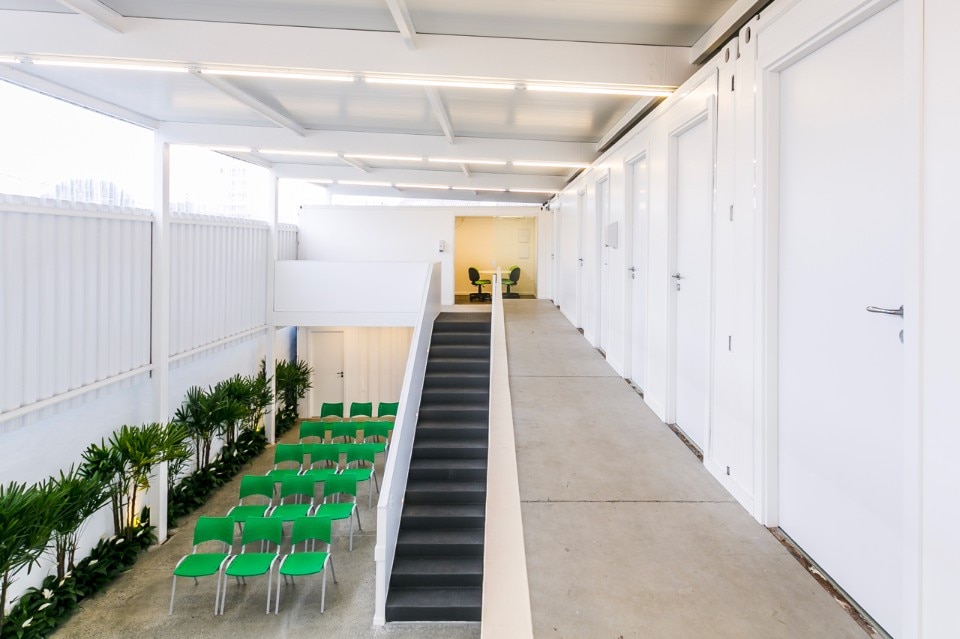
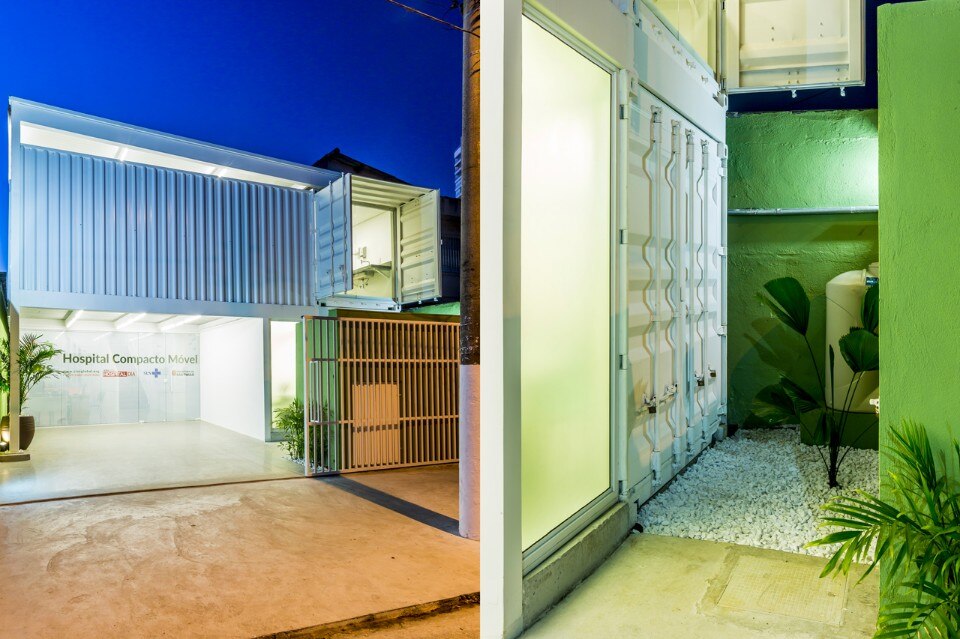
 View gallery
View gallery

NN Associated Architects + OYTO Architecture, CIES Global Compact Hospital – Vila Carrao, São Paulo, 2016
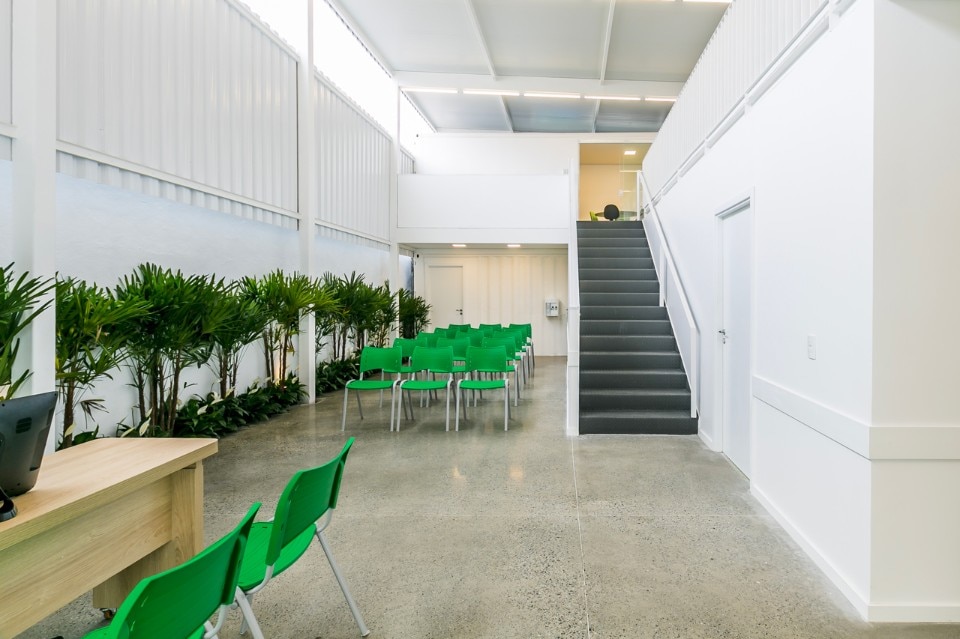
NN Associated Architects + OYTO Architecture, CIES Global Compact Hospital – Vila Carrao, São Paulo, 2016
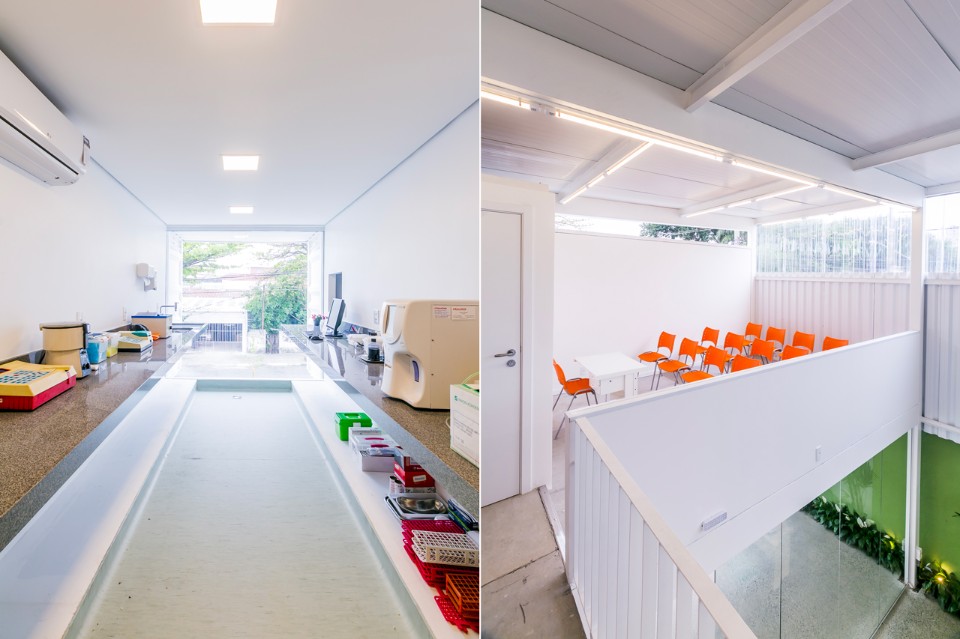
NN Associated Architects + OYTO Architecture, CIES Global Compact Hospital – Vila Carrao, São Paulo, 2016
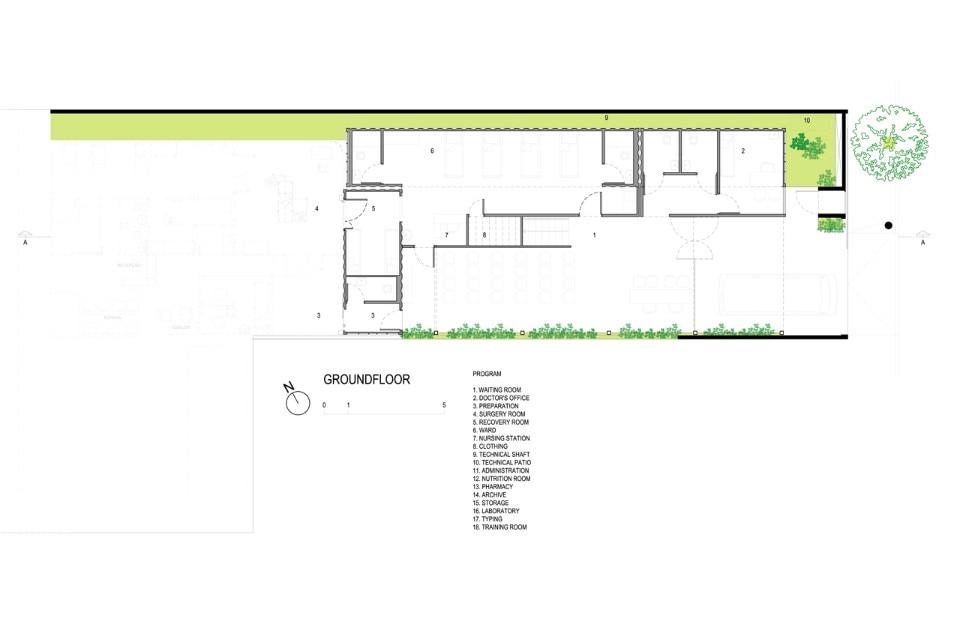
FACHADA
NN Associated Architects + OYTO Architecture, CIES Global Compact Hospital – Vila Carrao, ground floor
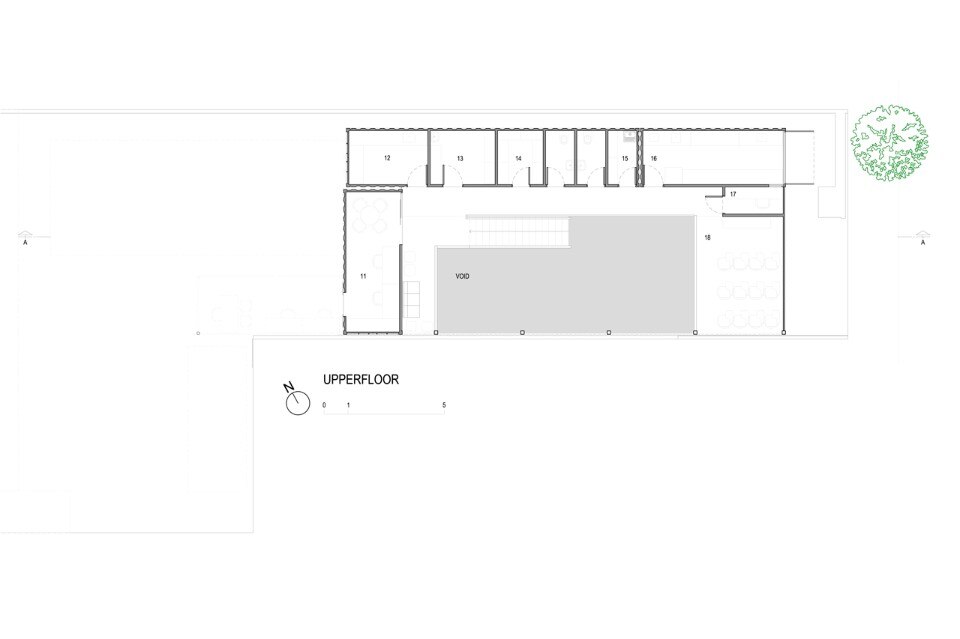
FACHADA
NN Associated Architects + OYTO Architecture, CIES Global Compact Hospital – Vila Carrao, upper floor
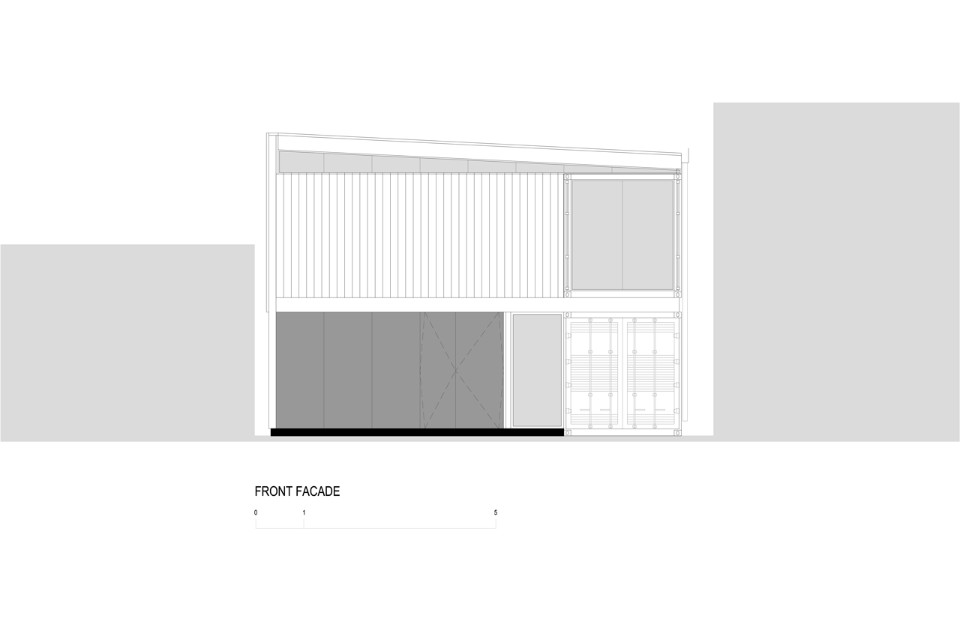
FACHADA
NN Associated Architects + OYTO Architecture, CIES Global Compact Hospital – Vila Carrao, elevation
CIES Global Compact Hospital – Vila Carrao, São Paulo
Program: hospital
Architects: NN Associated Architects, OYTO Architecture
Design team: Baldomero Navarro, Paulo Bettiol and André Yoshimoto
Area: 328.12 sqm
Completion: 2016




