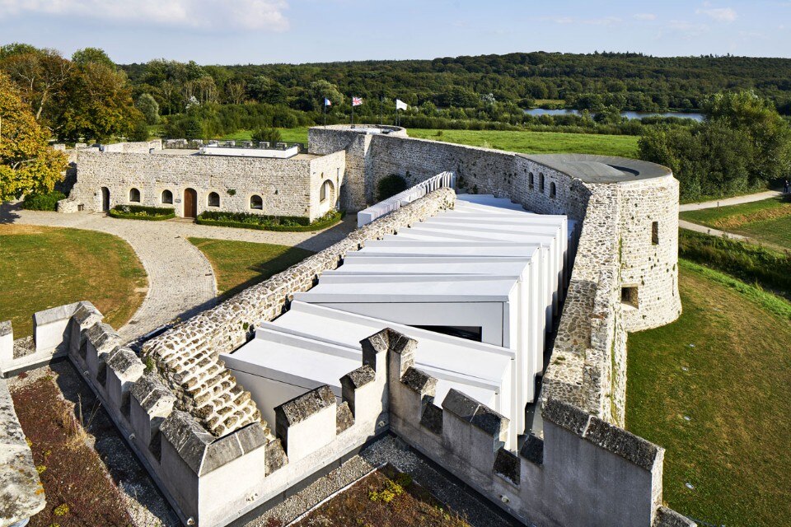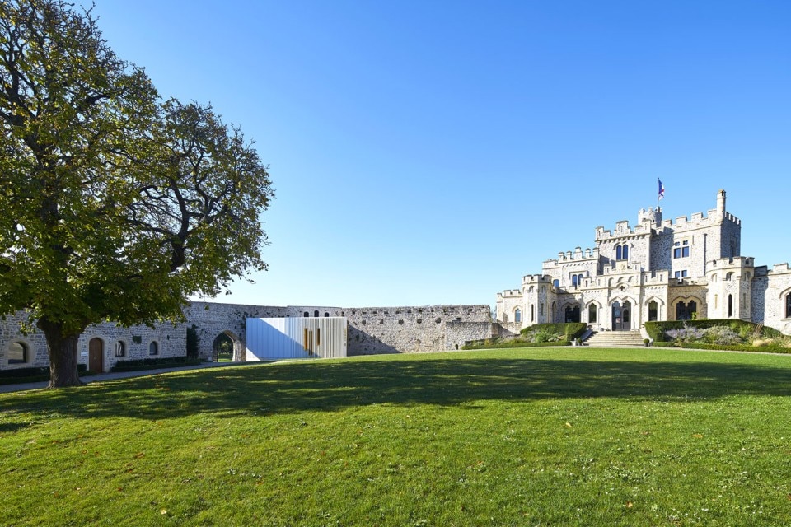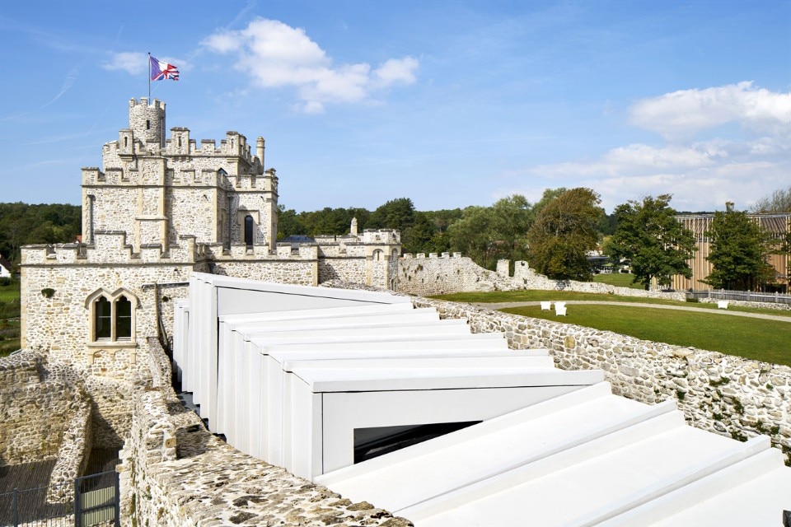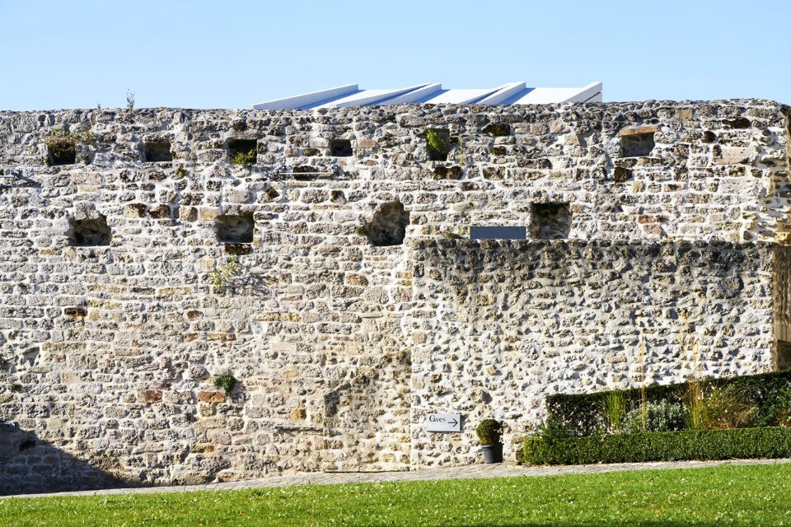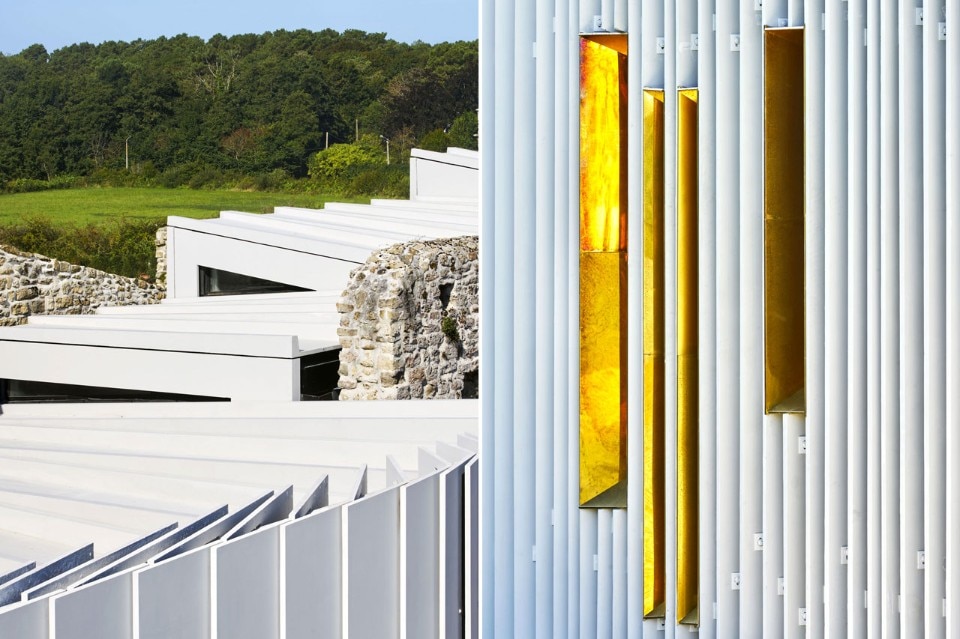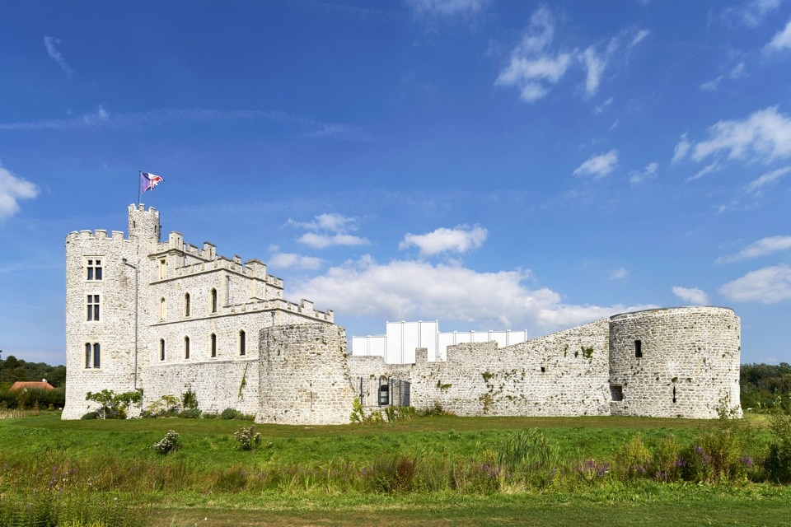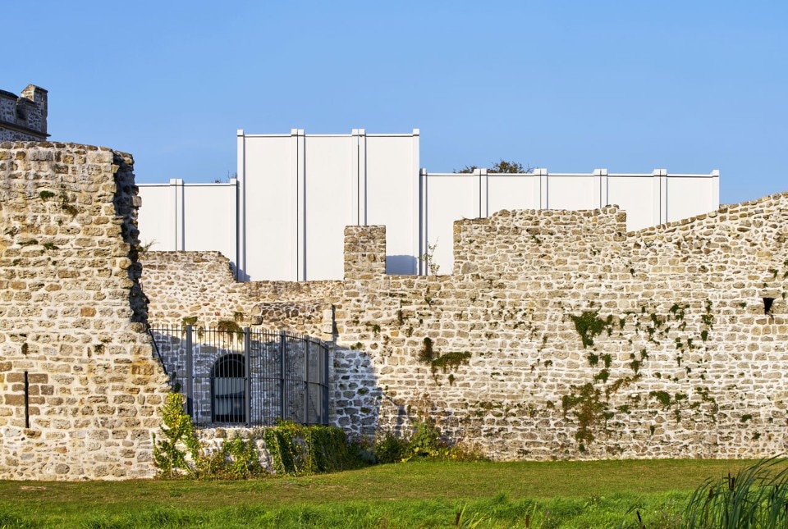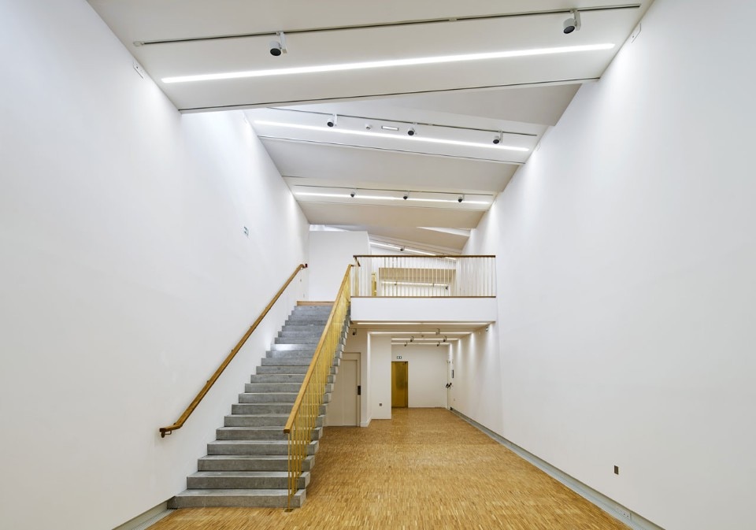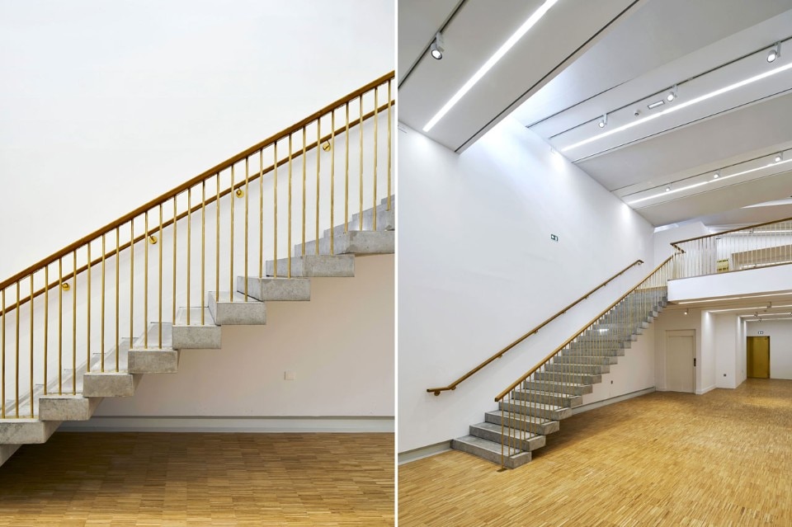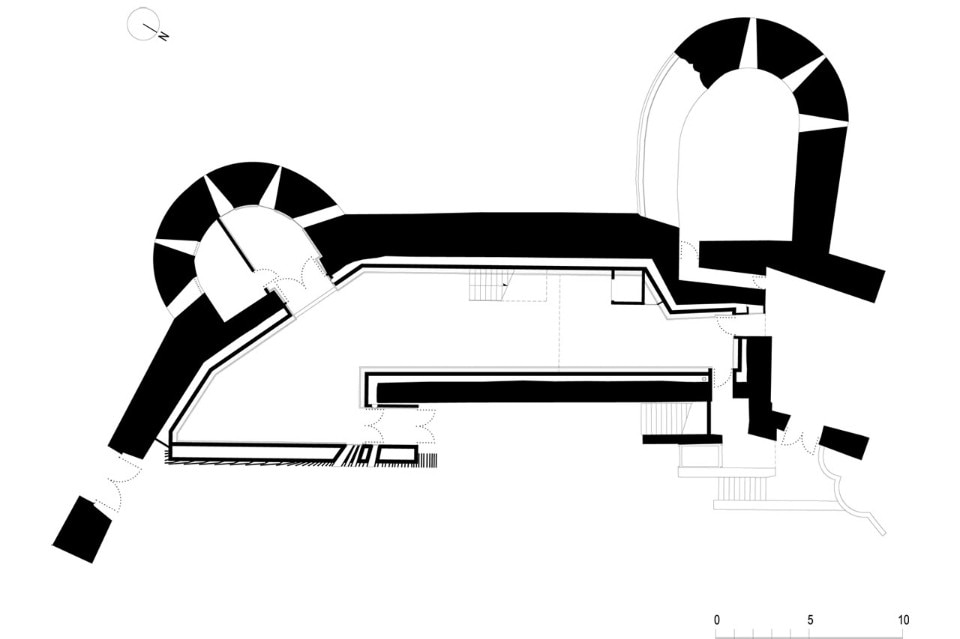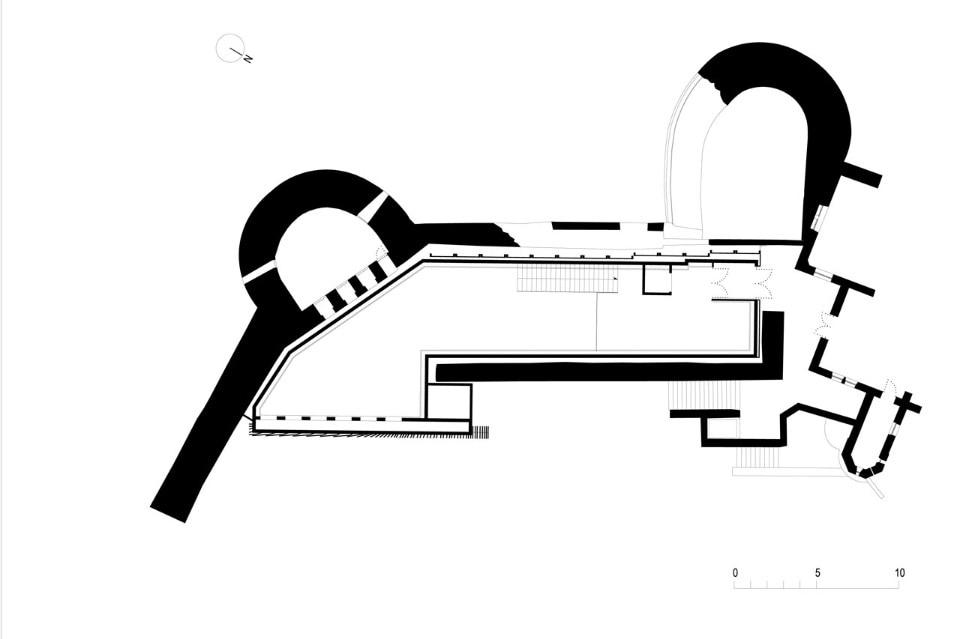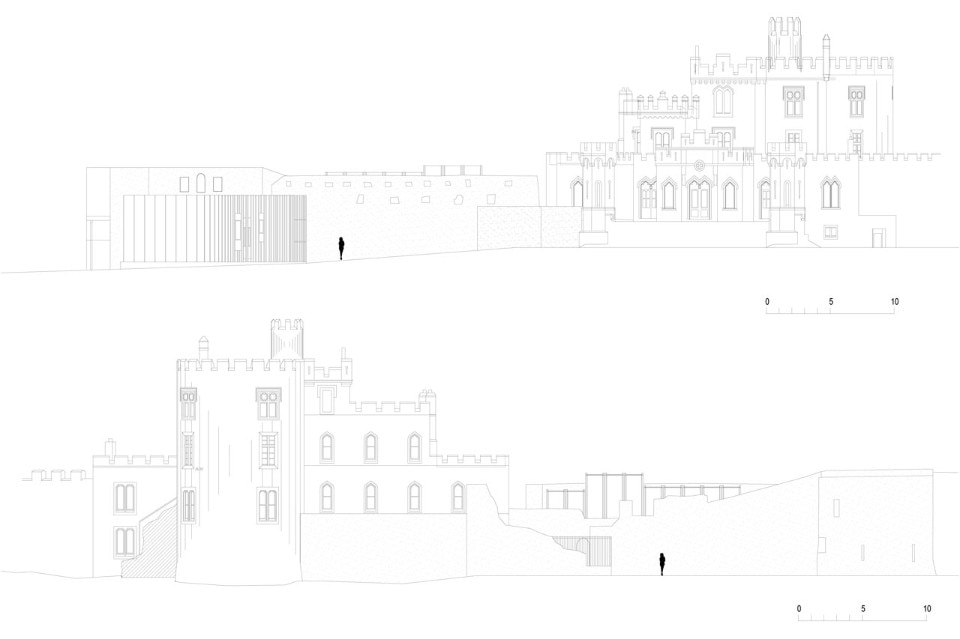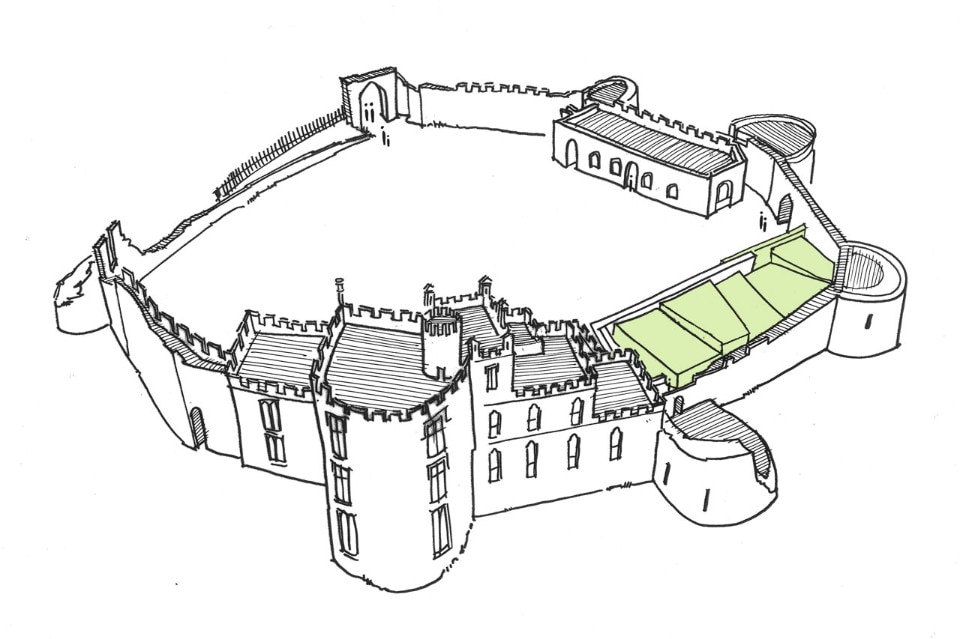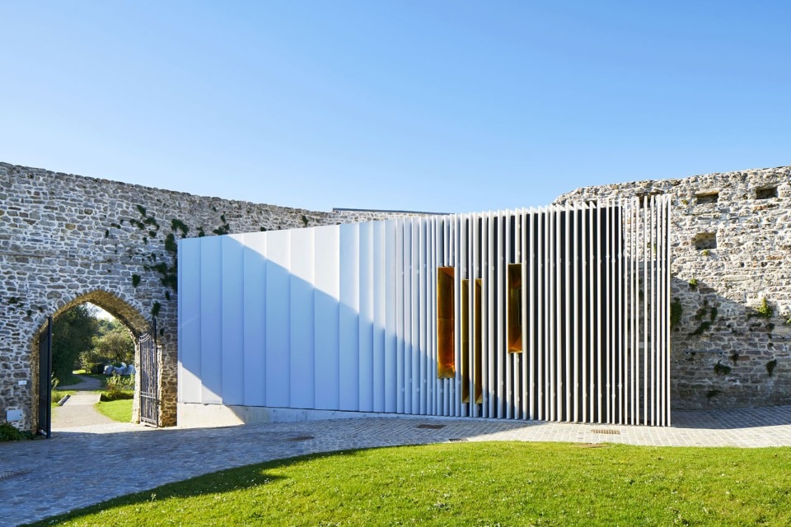
Salvator-John A. Liotta + Fabienne Louyot: Your project for the cultural centre is located on the premises of the Château d’Hardelot, a protected heritage building. How did you interpret the client's requirements and what were the main sources of inspiration that guided you in designing a contemporary project on a historical site?
Silvana Bartoli + Celine Medina: Although we worked with maximum respect for the existing castle, we did not want to design something that apologised for being there. We think that respect should include the story of the past, but also of today and the future. We wanted our project’s relation to the castle and the landscape to be a connecting element between the existing natural quality and the production of a new story in common that comprises elements from the past and from today. Only the need for a new use of the site, foreseen in the design programme, authorised the grafting of extraneous elements onto the neo-Tudor castle. With measure, we differentiated the ergonomics of the existing exposition rooms, and brought the spaces of the château required by the client to offer surroundings that are more appropriate to contemporary times. The clear identity of the modern parts needed to combine with the old part naturally, not forcefully. Through the use of materials, proportions and light, we wanted to establish a dialogue between our architecture and the locus.
Salvator-John A. Liotta + Fabienne Louyot: To work on this type of site, impeccable design sensibility is needed, but surely also particular technical know-how is required. How did you go about this?
Silvana Bartoli + Celine Medina: We arrived at this project after having done a number of designs involving French cultural heritage sites. Although the architecture of the Centre Culturel de l'Entente Cordiale might seem simple, it astutely conceals all the technological equipment necessary for its functioning. All the electric, mechanical and ventilation systems that are usually part of the last phase of construction were installed first, not behind a false ceiling, but under the floor. Over one metre tall, the hollow floor contains a technical space inside that runs the full length of the new extension. This allowed us to obtain “clean” interiors from a formal point of view and at the same time control climatic performance and moisture as needed for an exposition space. There are no visible electrical outlets, although they are present everywhere. Air-conditioning vents and acoustic panels are integrated almost invisibly. We succeeded in finding an excellent balance between spatial requirements and technological integration. The technological parts of our design have been hidden.
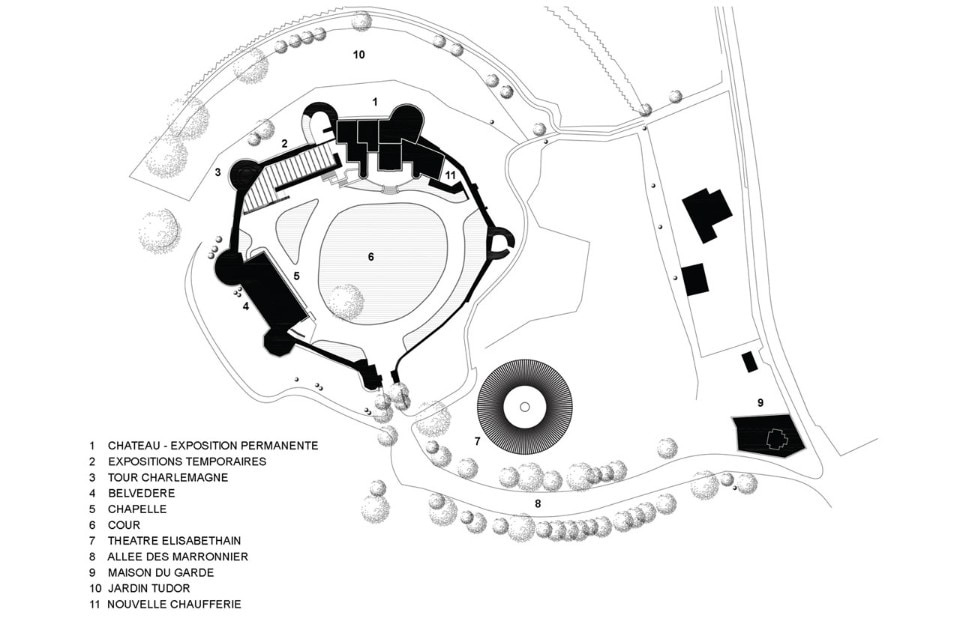
Salvator-John A. Liotta + Fabienne Louyot: The exposition rooms are inserted between the mediaeval bailey (the outer wall) and the rampart walk. Your design is characterised by few elements, but they are clear and recognisable. On the outer side of the enclosing wall, where a path leads to the castle, we see what seems to be a suspended white roof looking like a piece of “ghost architecture” on top of the walls. It is a box with pure lines that trace out a profile similar to the Château d'Hardelot.
Silvana Bartoli + Celine Medina: The extension is inserted delicately into the context. What we see emerging from the walls expresses appreciation for the existing construction and announces the presence of a contemporary structure that is not fully revealed. The differing angles of the new roof’s slopes are given by the morphology of the preserved bailey. It was included in the programme that we needed to rest the beams of the new roof on the existing walls, but we preferred to build without using the old structure at all, to create an independent volume. It is a complete box. There are neither eaves nor rain pipes, because we inclined the walls slightly, enough to satisfy the requirements of the technical control office. This is to the advantage of the heritage building and results in clean lines for the extension. The exposition rooms have a variable height that allows the cultural centre to adopt different types of displays.
Salvator-John A. Liotta + Fabienne Louyot: It seems that you have used a drastically reduced quantity of material, which benefits this unitary, intense space. Which materials did you use?
Silvana Bartoli + Celine Medina: The exterior is sheathed in precompressed fibre concrete panels in different shades of white, giving an abstract appearance to underline that it is a modern addition. We opted for an industrial hardwood floor in oak, made of remnants. It is thick enough to not get warped over time. We used brass to indicate the route inside the cultural centre, and also for the entrance doors and stair railings. Brass used to be employed to face walls and in the construction of the ships that sailed back and forth from France to England before it was substituted by anodised steel. We wanted to bring back this historical material by integrating it into our design as a noble insert, so we used it for the interior “navigation” of visitors.
Centre Culturel de l’Entente Cordiale, Château d’Hardelot
Design: Bartoli Medina Architectes (Silvana Bartoli, Celine Medina)
Client: Conseil Général du Pas-de-Calais
Budget: 1,8 million euros
Completion: September 2016


