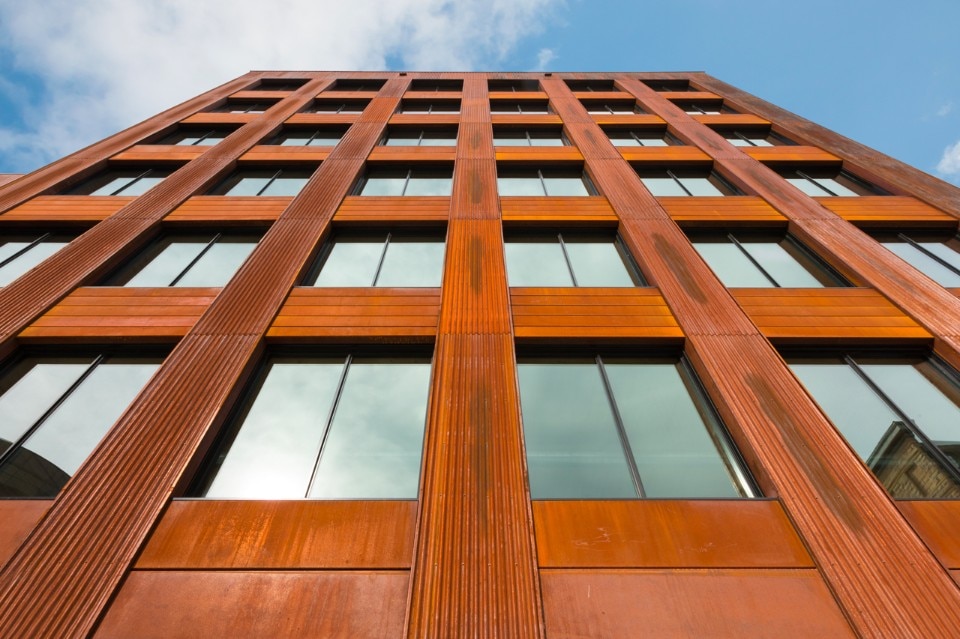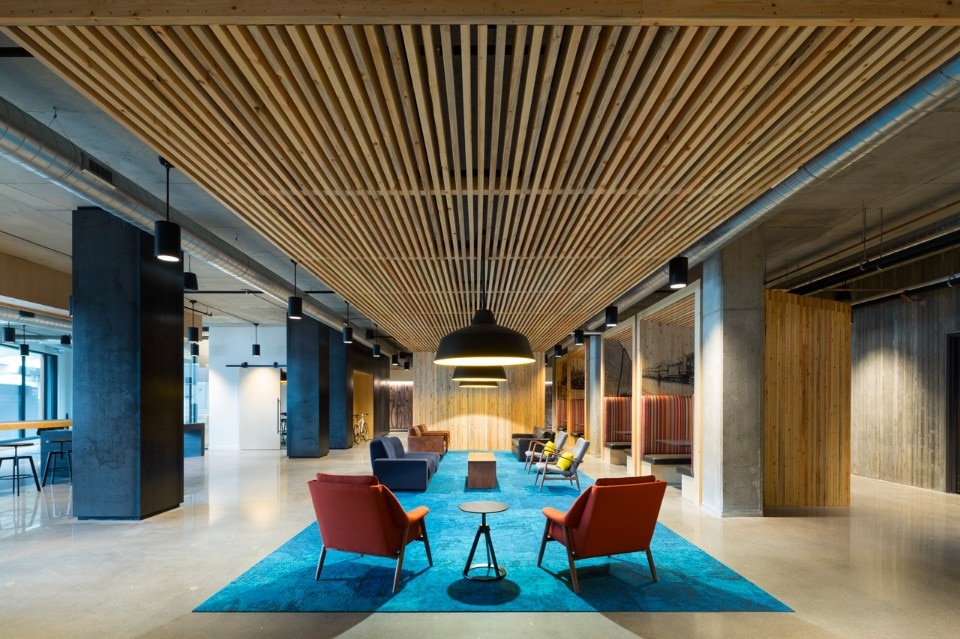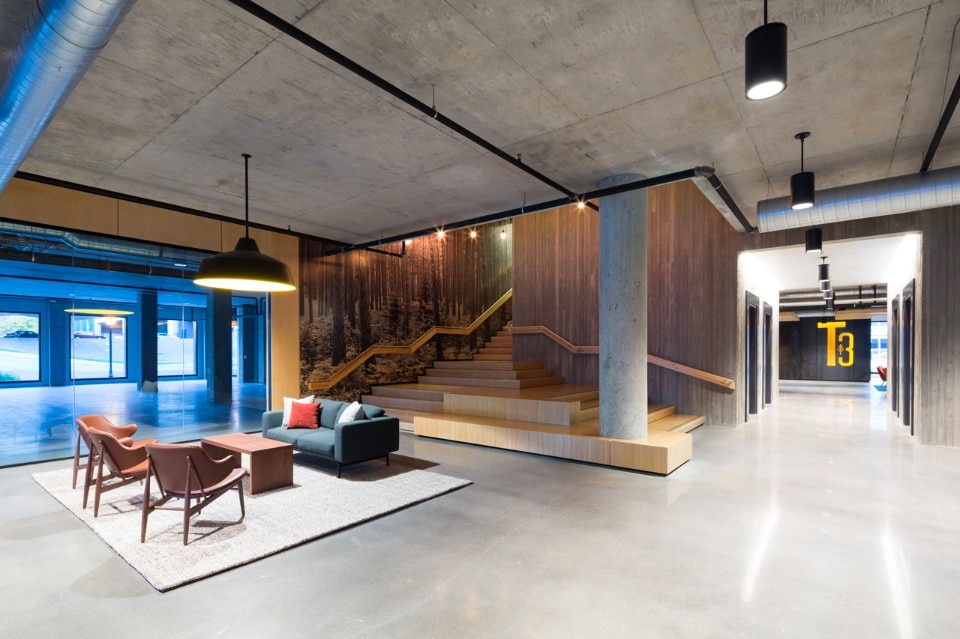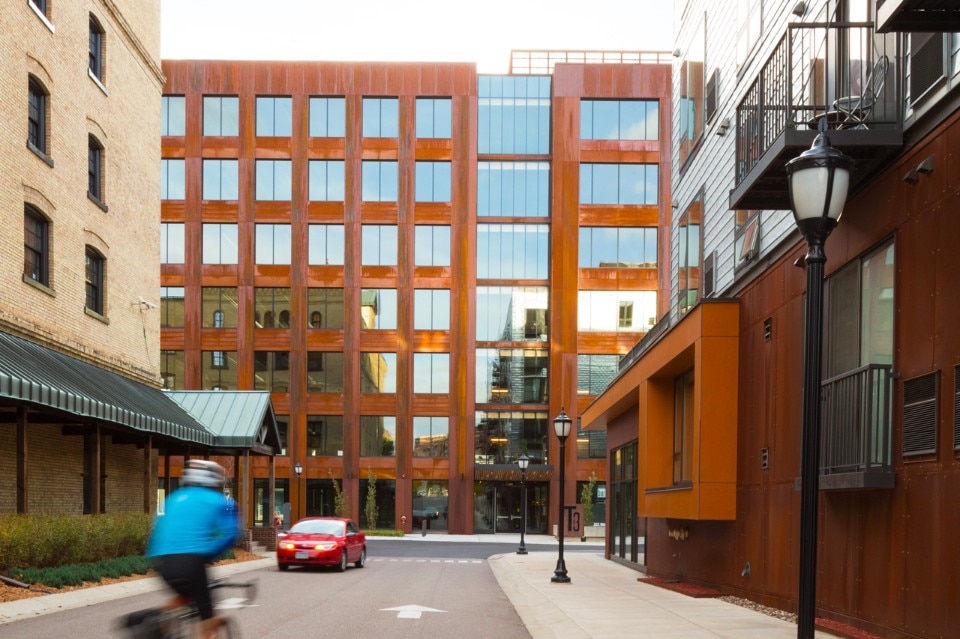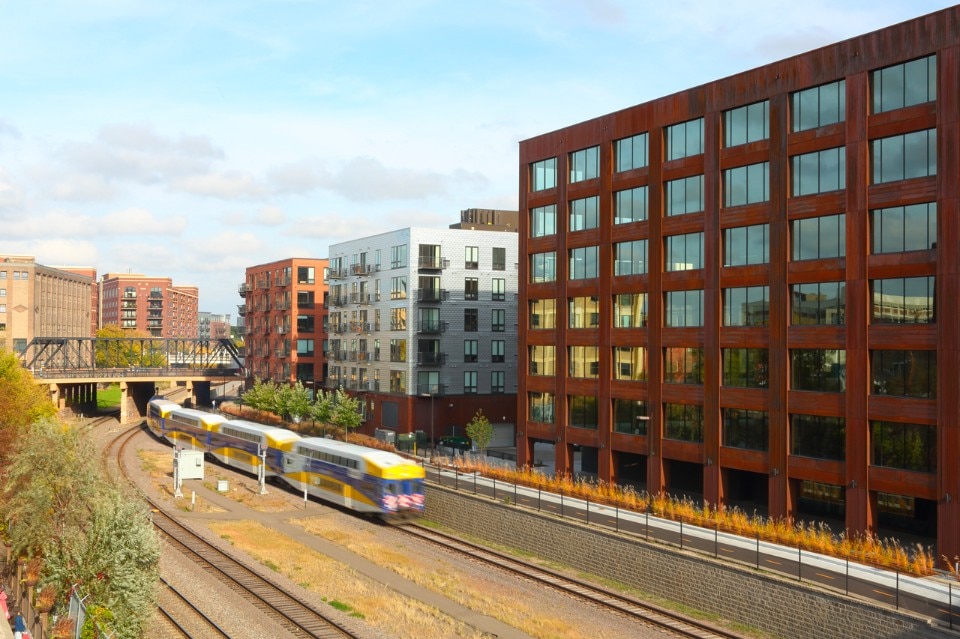
T3, which stands for ‘Timber, Technology, Transit’, offers more than 20,000 sqm of office and retail space. Over 3,600 cubic meters of exposed mass timber columns, beams, and floor slabs recall the heavy timber construction of the building’s predecessors. T3’s modern technological approach uses engineered wood components (chiefly glulam and nail laminated timber) for the roof, floors, columns and beams, and furniture. A significant amount of the lumber used to fabricate the NLT comes from trees killed by the mountain pine beetle. These modern materials bring the warmth and beauty of wood to the interior, and promote a healthy indoor environment for occupants.
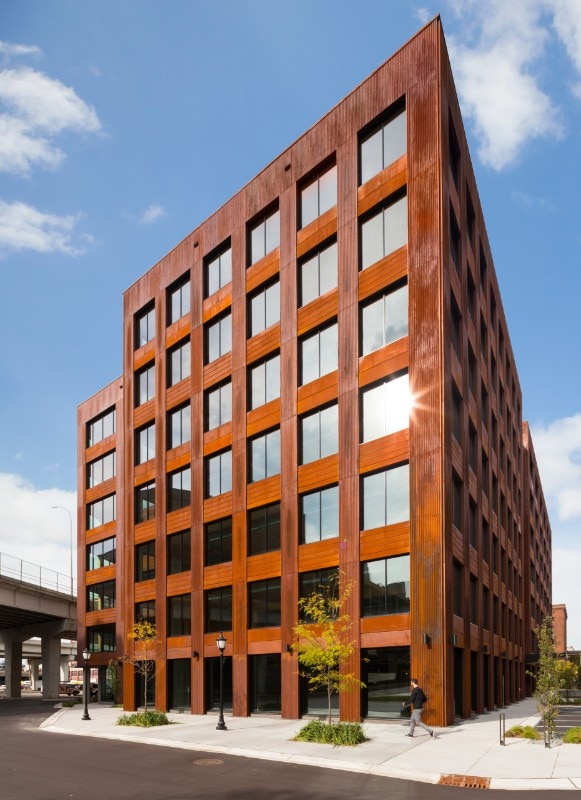
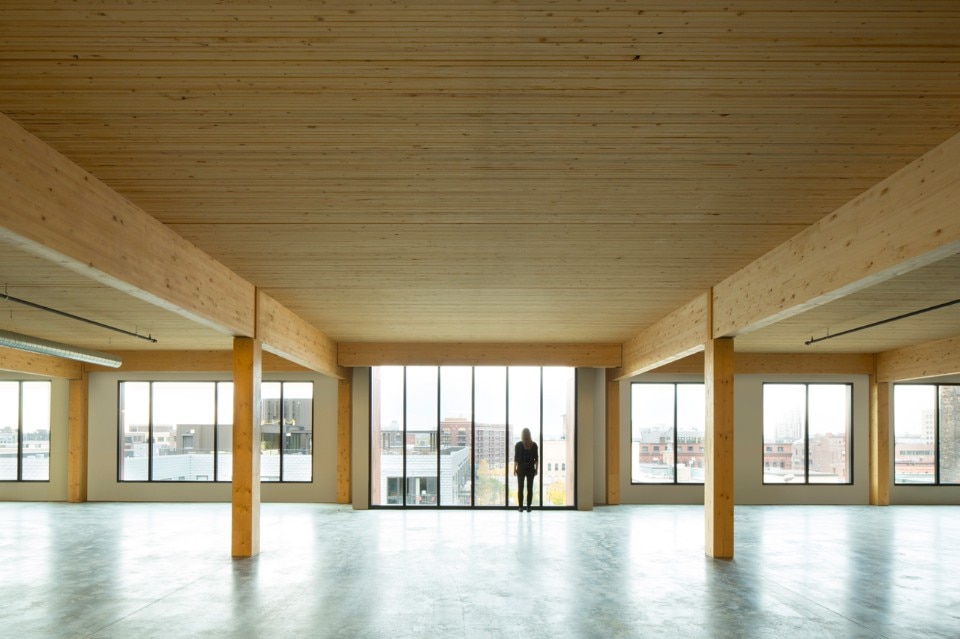
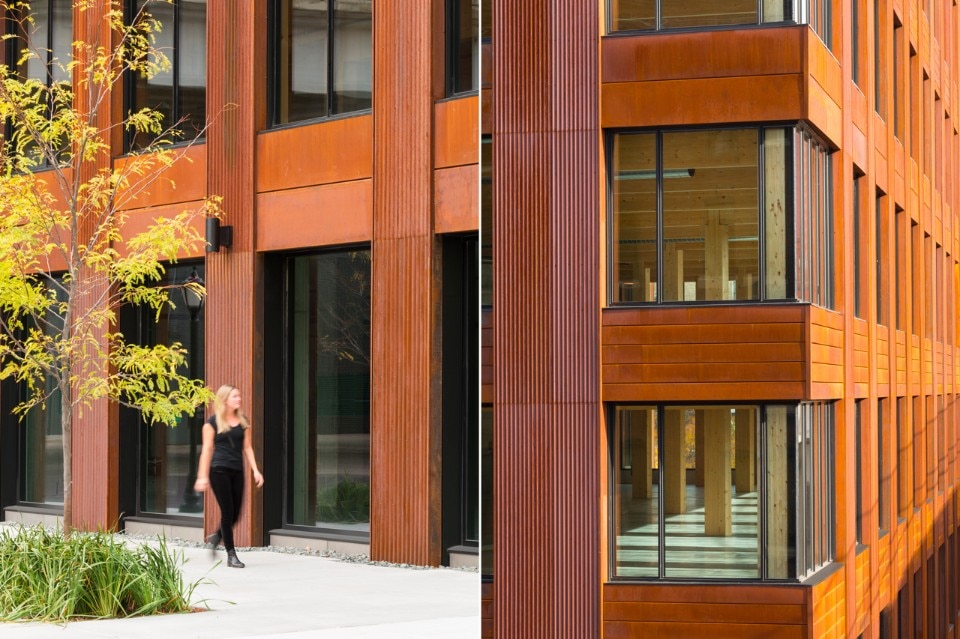
T3, Minneapolis
Program: office building
Architects: Michael Green Architecture
Area: 20,800 sqm
Completion: 2016




