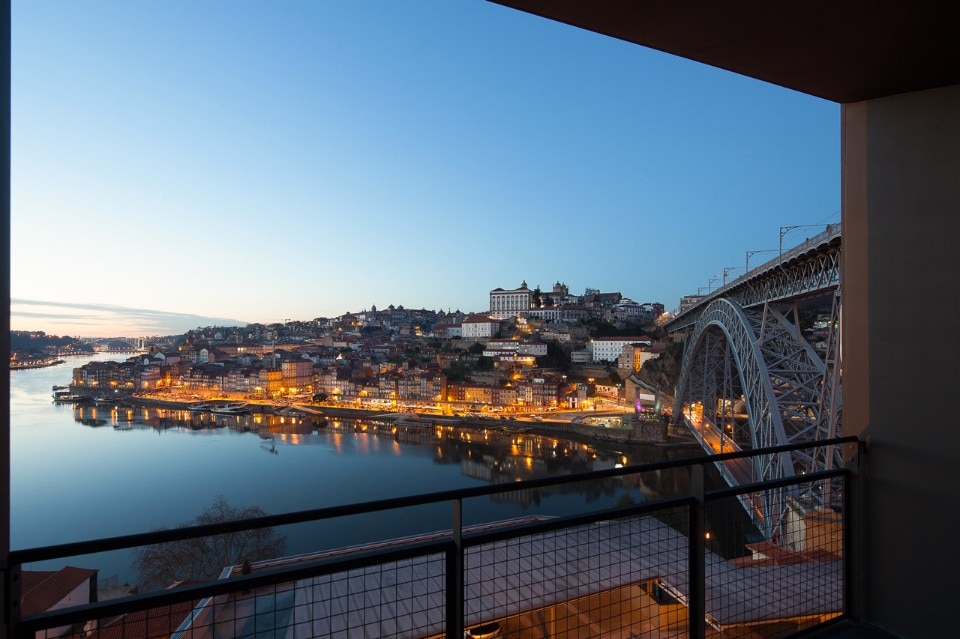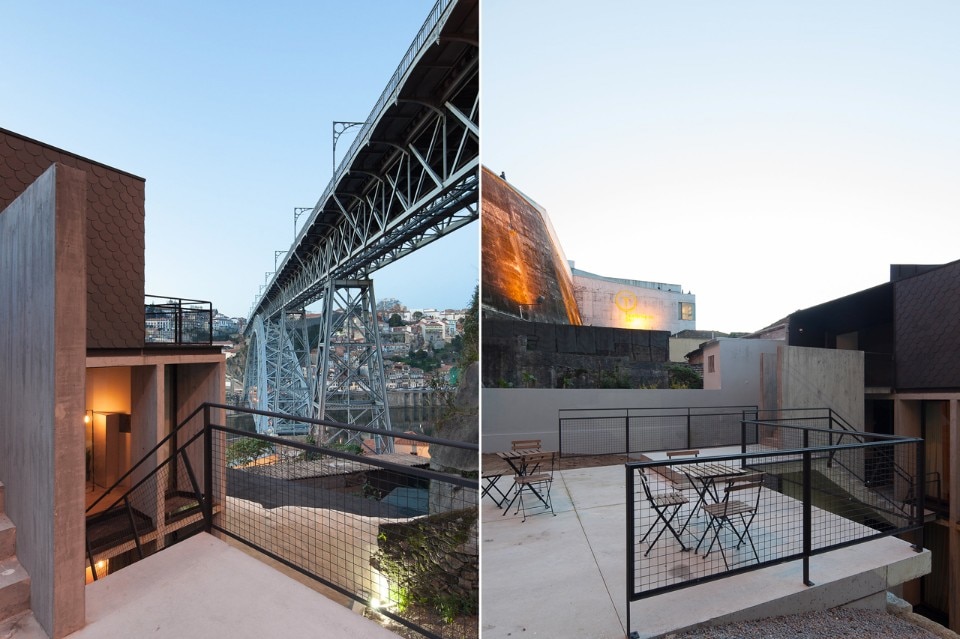A building on a privileged site in dialogue with the emblematic D. Luís I bridge and the river, facing the houses and Porto’s Ribeira, embedded within a unique landscape that leads us where the Douro crosses the horizon. Building on top of this Unesco protected area, with its charming historical character, was a delicate process – a deep reflection made of very strong restrictions.
Oh Porto Apartments
Located on a privileged site in dialogue with the D. Luís I bridge in Porto, NMS and Hugo Ferreira renewed an housing building, articulating different levels of privacy within the excavated granite.

View Article details
- 07 October 2016
- Porto

The existing building, buffeted by abandonment and full of add-ons, had to adapt to a new type of use: apartments for local tourism. On four floors, measuring 13.80 m by 7.20 m, it was necessary to organise five independent studios for flexible use, a penthouse, a reception with a common kitchen, back office and technical areas.
The proposal is expressed along a longitudinal section, between the margins of reconstruction, the new structure and the backyard areas, and from the street level to the top. These relations enhance the inner experience of the building, framing the construction site challenged by conditions concerning space and light, articulating different levels of privacy within the excavated granite, related to the sculptural stairs, the back concrete hill and the D.Luís I bridge.
From the inside, the building, reveals its structural and conceptual narrative. The concrete slabs and walls show the spine that holds the thick granite walls, with the existing windows as framed views. The penthouse, on the other hand, is completely white.
Oh Porto Apartments, Porto
Program: rental apartments
Architects: Nuno de Melo e Sousa + Hugo Ferreira
Completion: 2015