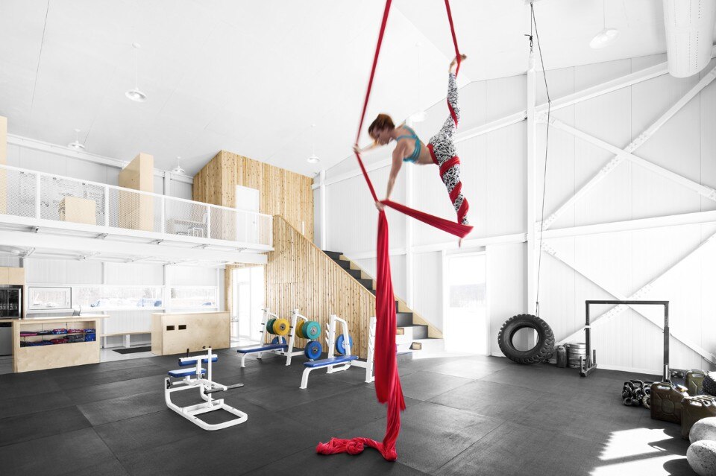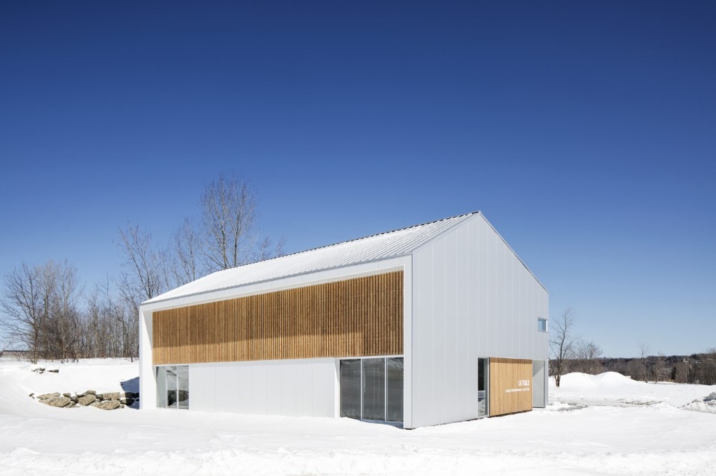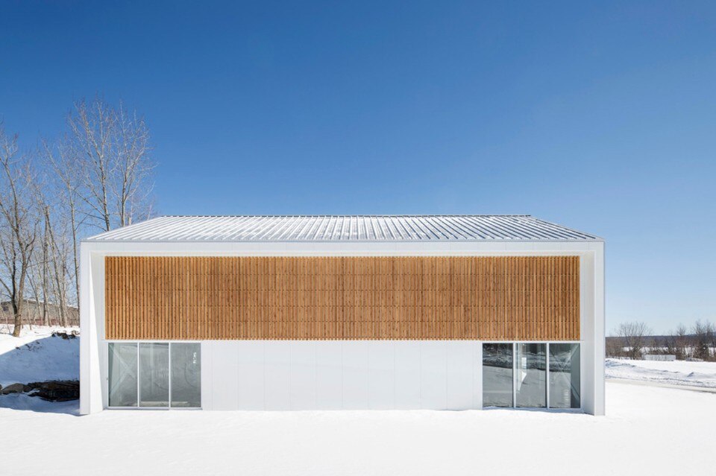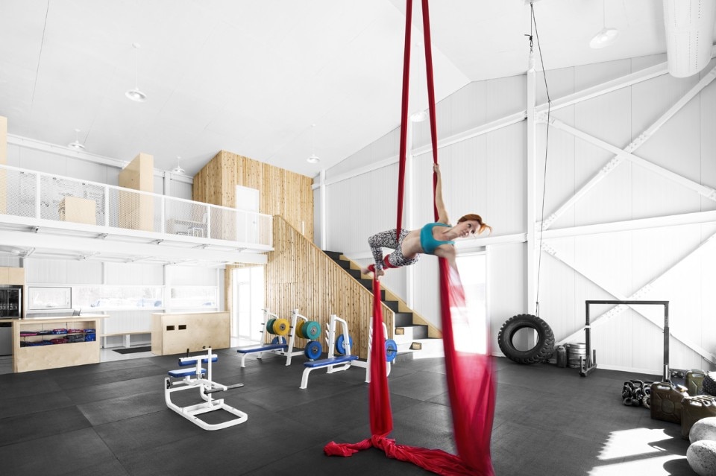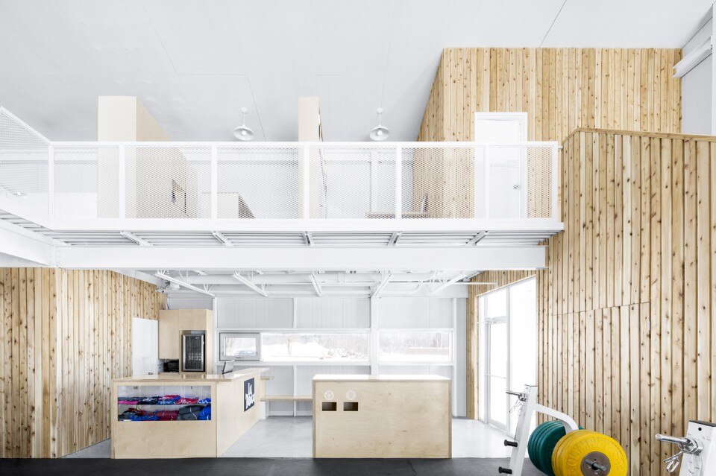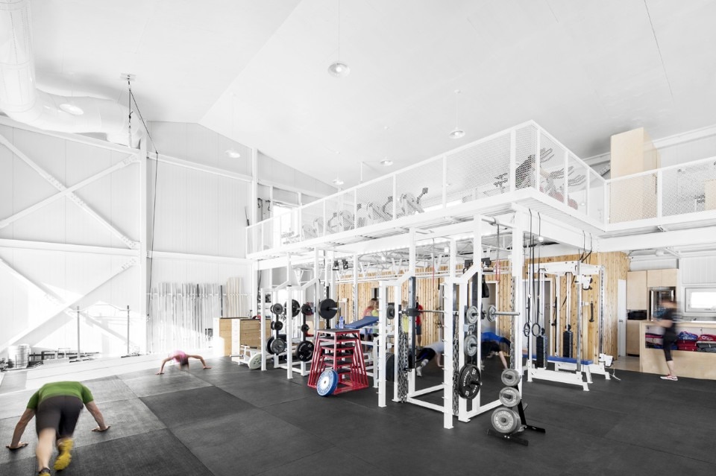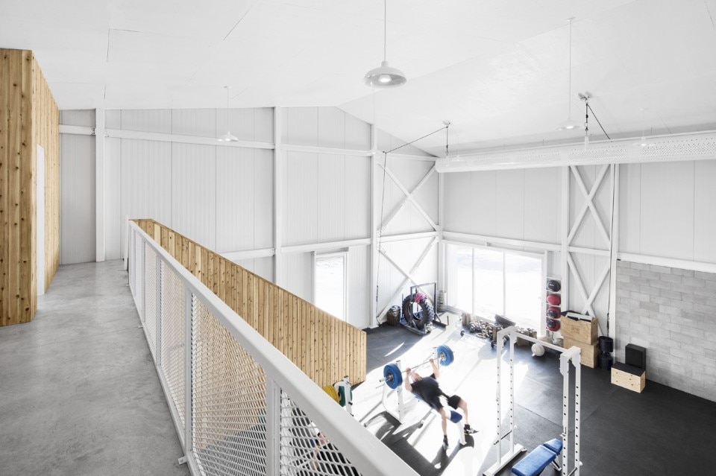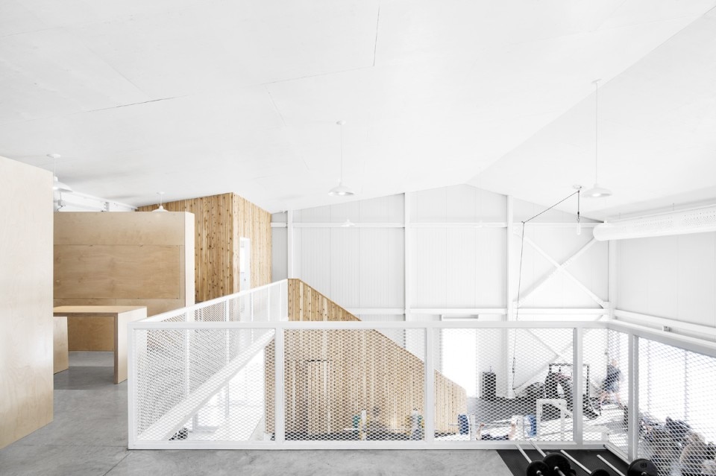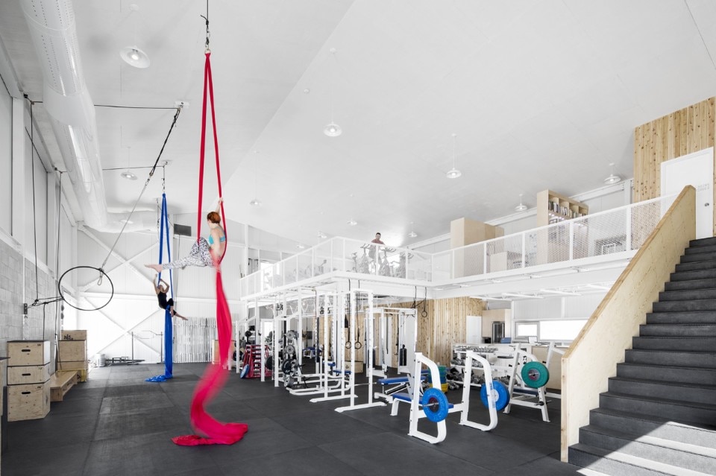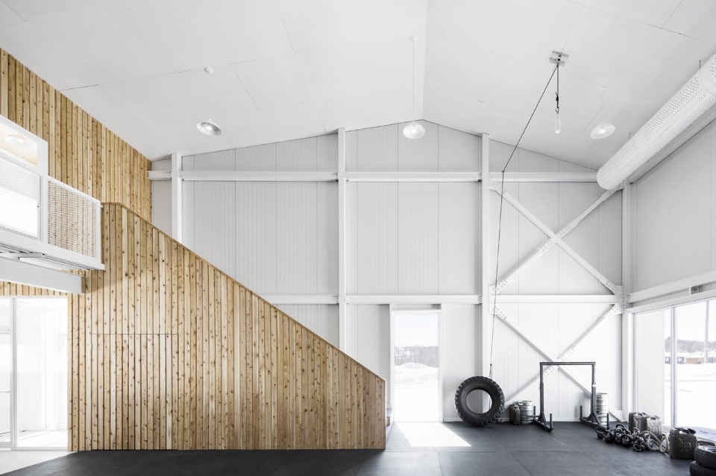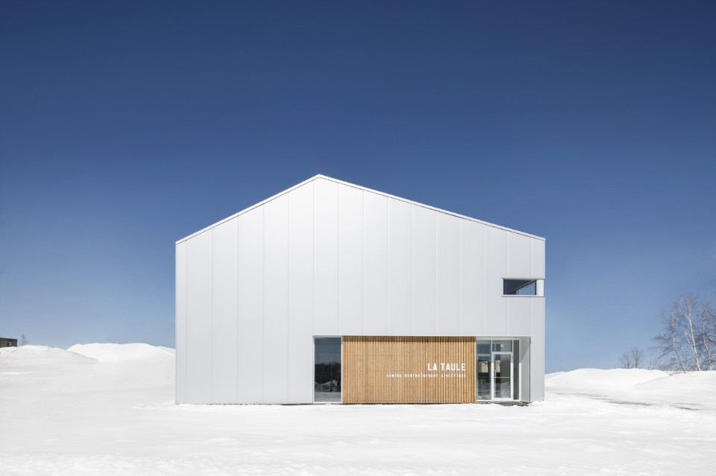
Every element of the project was conceived for those who use the centre: from the mezzanine’s structure that supports the horizontal bars, to the wide stairway that can also be used for training, and the roof where the gymnasts’ rings are attached, allowing athletes to hang 7,5 meters in the air.
The compact form of the new building reduces the size of the foundations and of the outside walls, freeing up a large part of the property and creating an outdoor training zone. In summer, large sliding glass doors can link the indoor and outdoor activities.
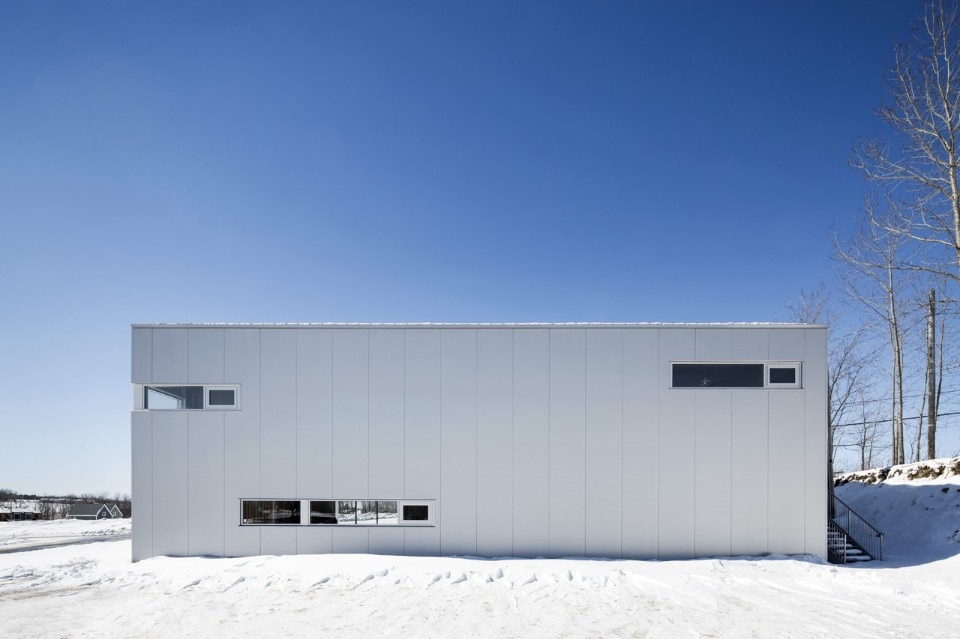
 View gallery
View gallery
La Taule Training center, Waterloo, Canada
Program: gym
Architects: Architecture Microclimat
Structural engineer: Geniex
Area: 390 sqm
Completion: 2015


