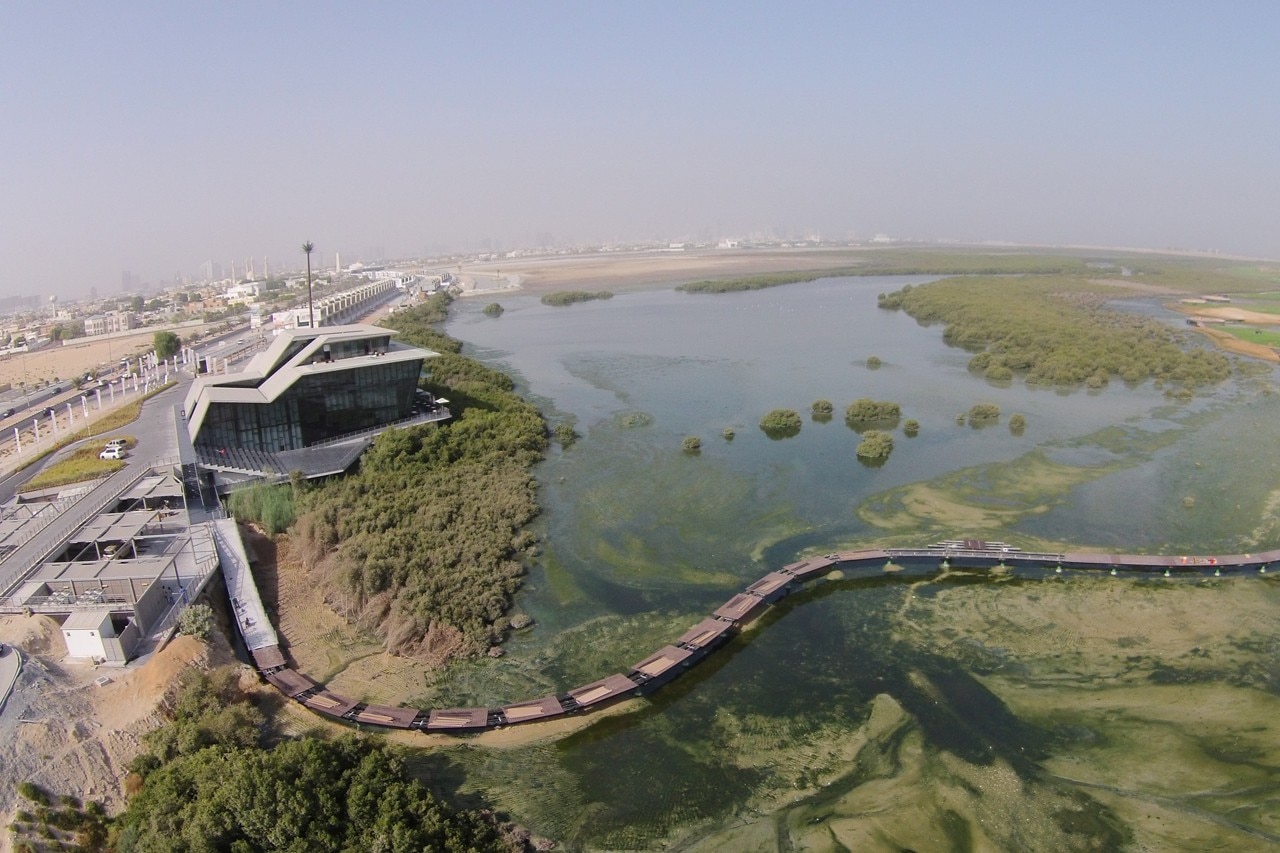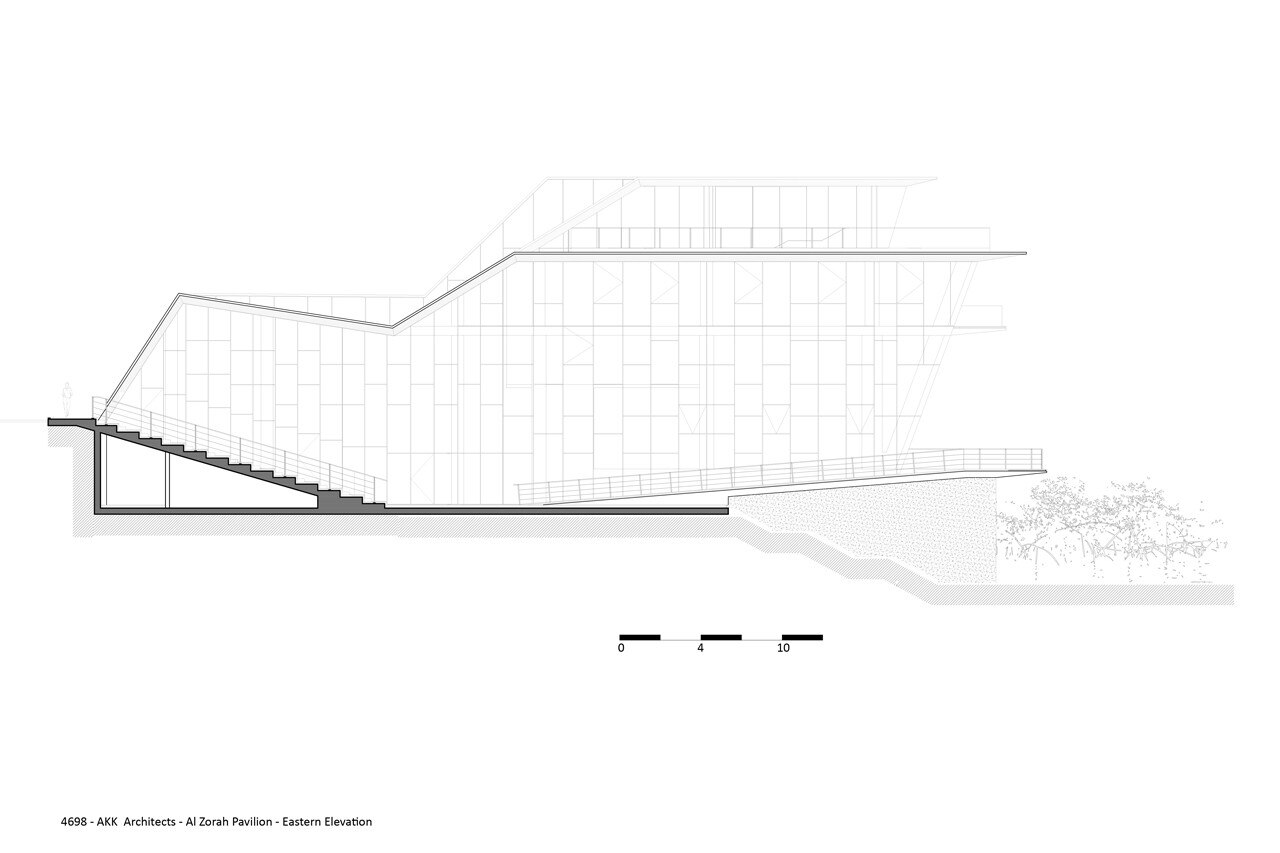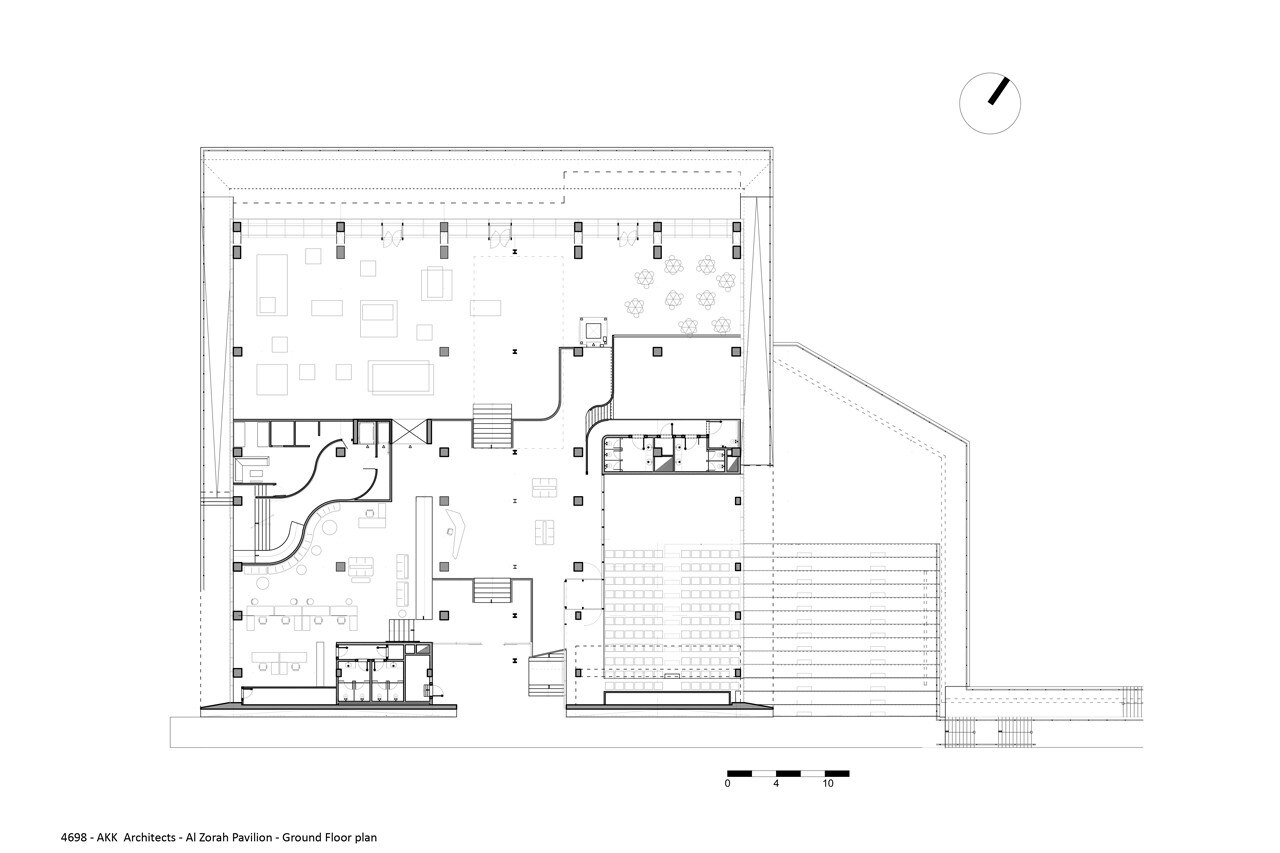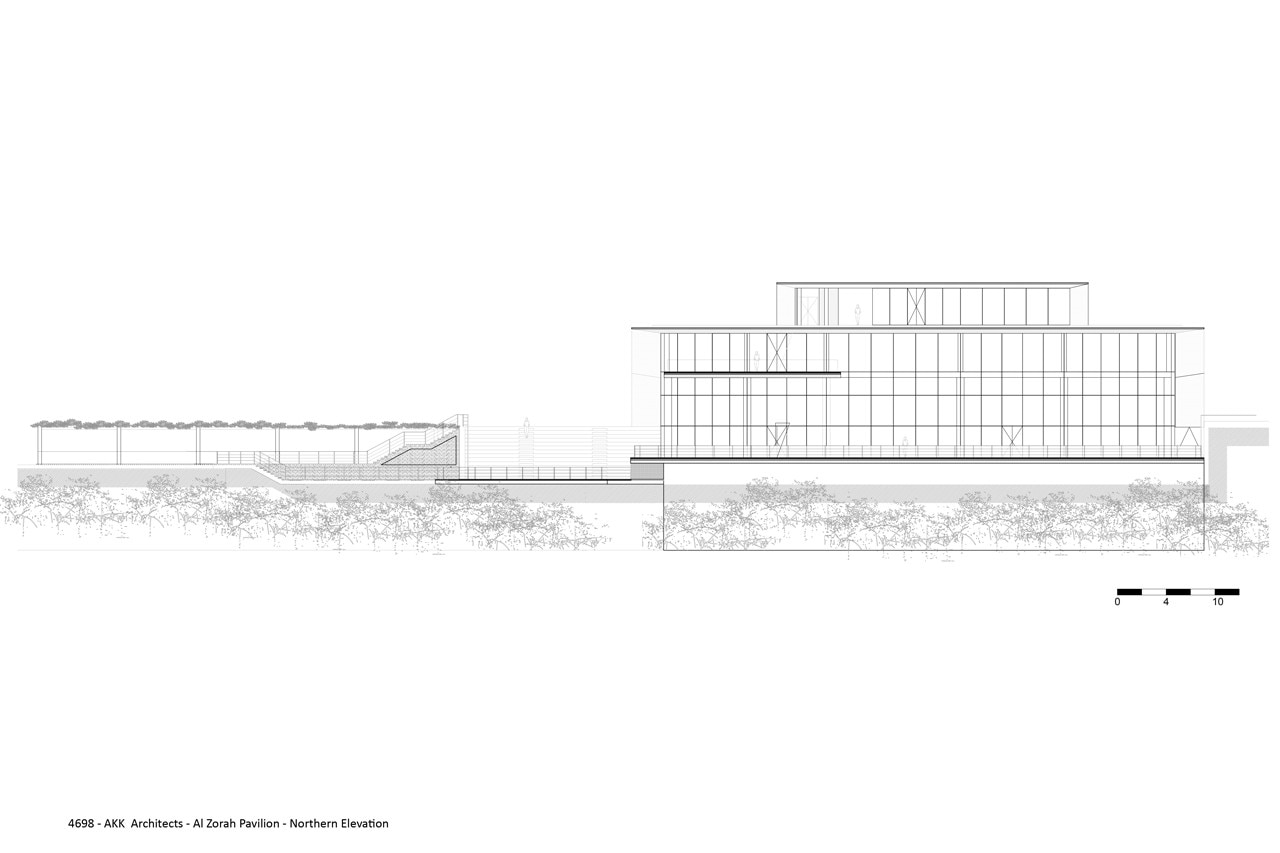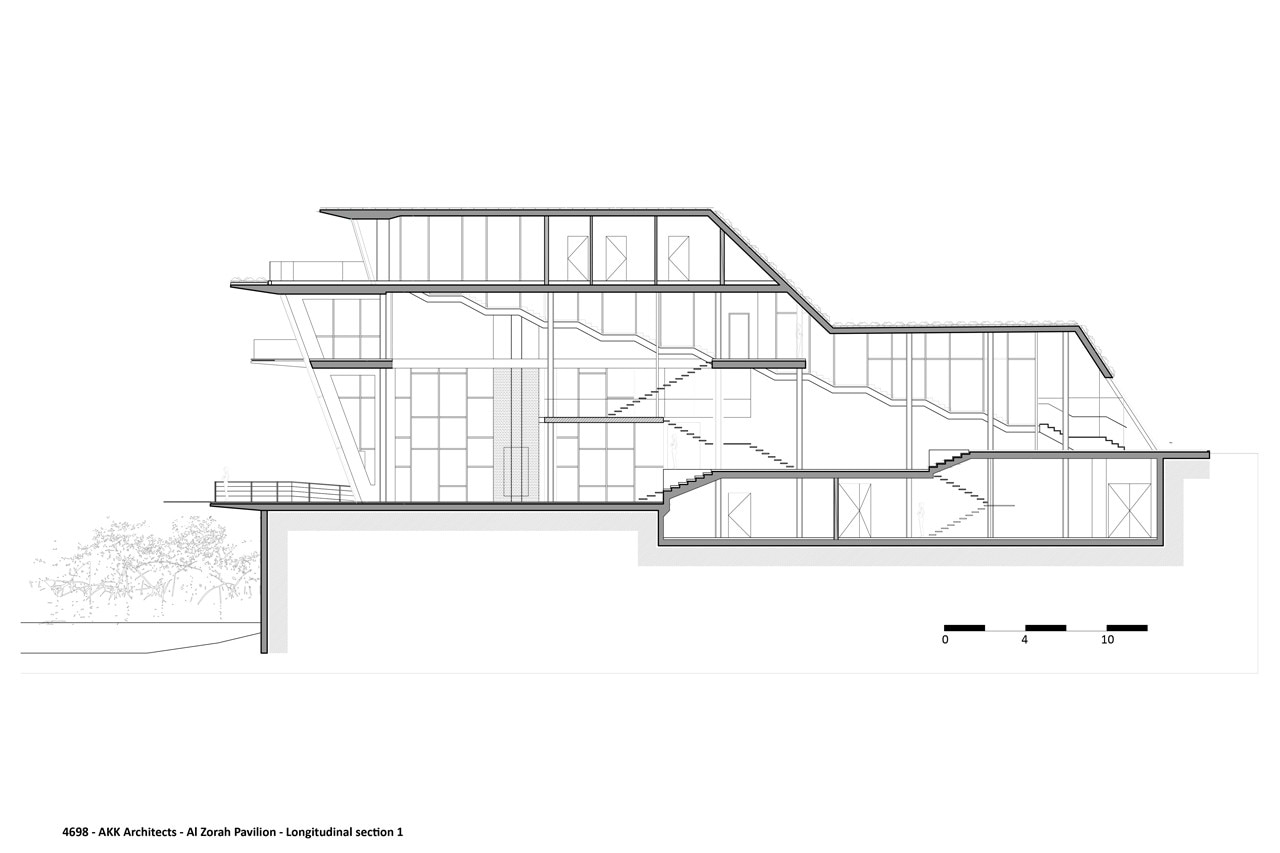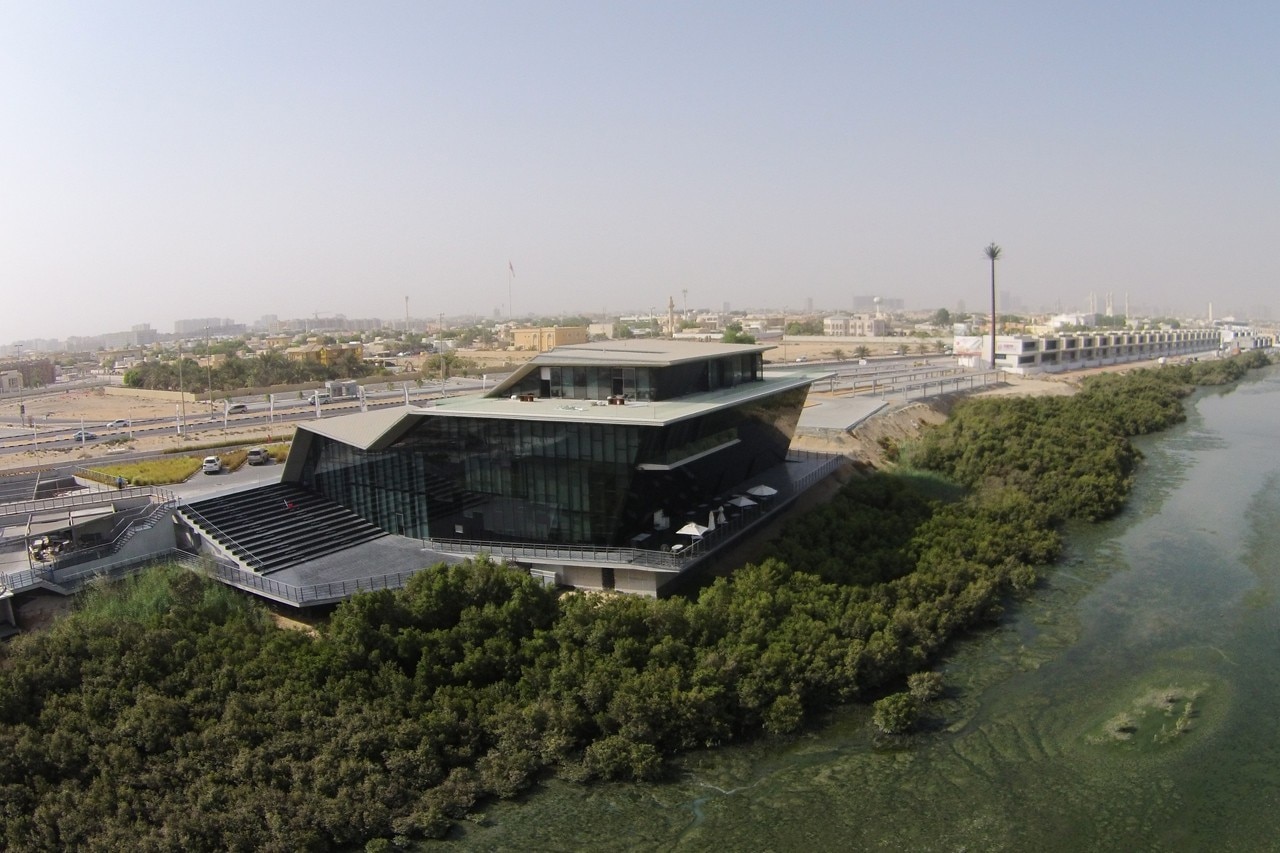
Design approach pays attention to the climate conditions of the place and highlights the surround of the Tidal lagoon, or Khor, an inland creek that extends over two square kilometers of biologically and ecologically rich wetland.
To avoid the trend of “air-conditioned architecture”, the building is sit in the plot turning its back to the south and fully opened to the north towards the mangroves.
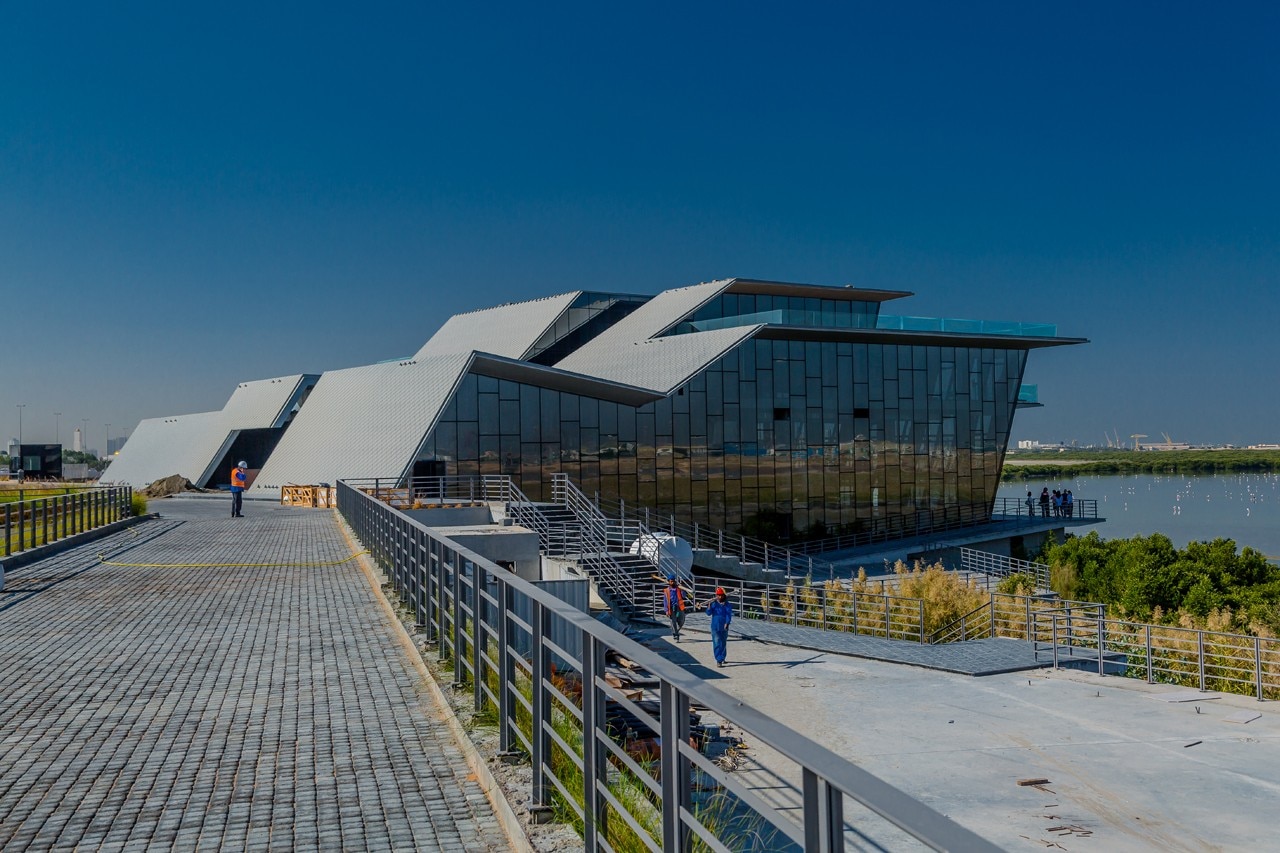
The first floor hosts the administrative spaces destined to Al Zorah Company senior management’s offices and marketing activities. The 985 sqm include four private offices, an open space area and three meeting rooms, beyond a VIP area. The car parking is underground, sheltered with a green layer with benefits due to reduced pollution, and energy savings.
Spaces open up from under a folded crossed cut slab: the slope of the folded roof starts from the entrance and reaches up to the highest point of the structure through an open air staircase which leads to terraced belvedere spaces looking out to the sea; it beckons visitors to climb it to survey the rooftop views. The entrance is at the cut between the roofscape and has a well-framed view out towards the natural mangrove. The pavilion extends with a walkway that takes visitors on a stroll into the landscape; the building is a balcony looking out towards Al Zorah’s mangroves.
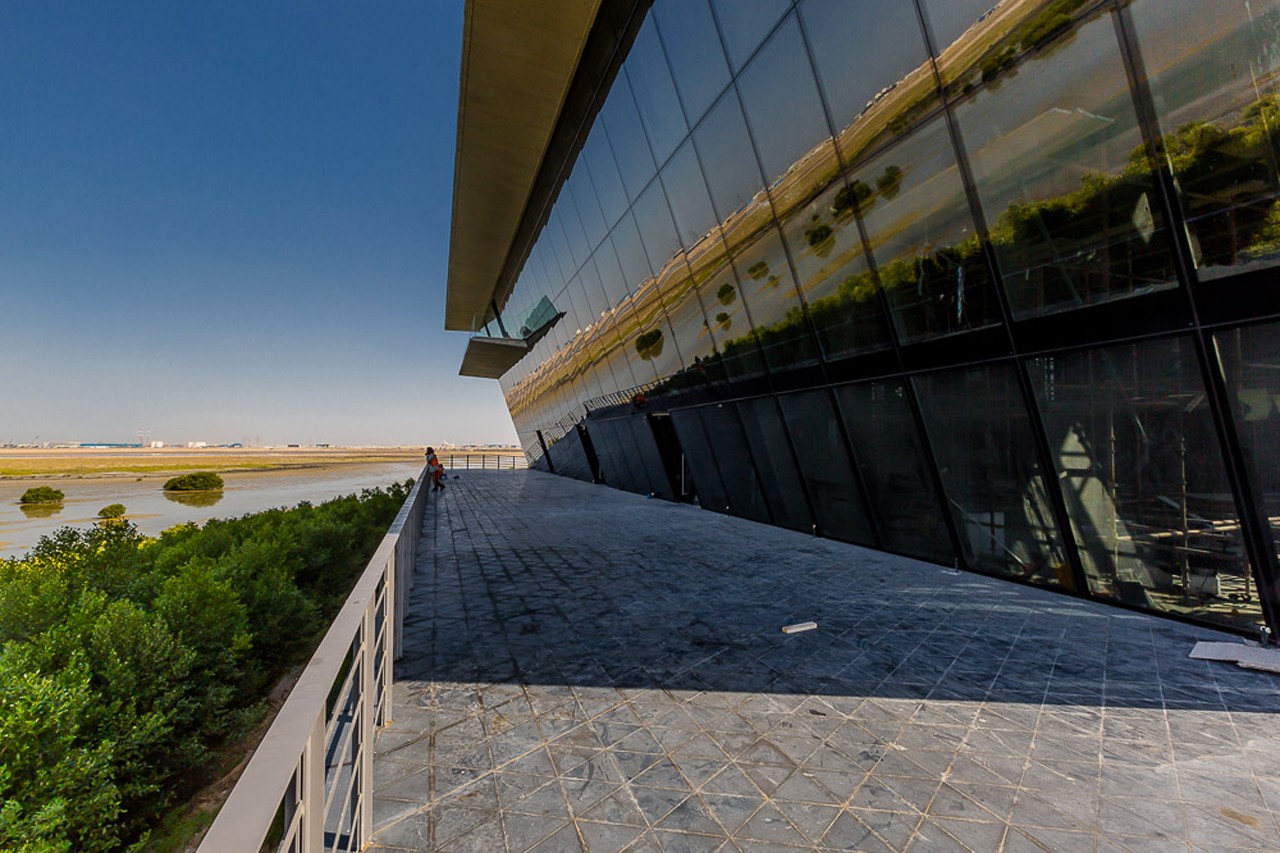
 View gallery
View gallery

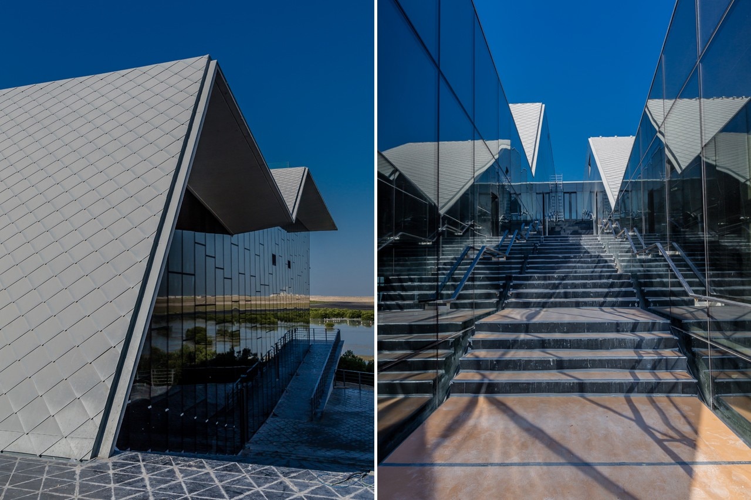
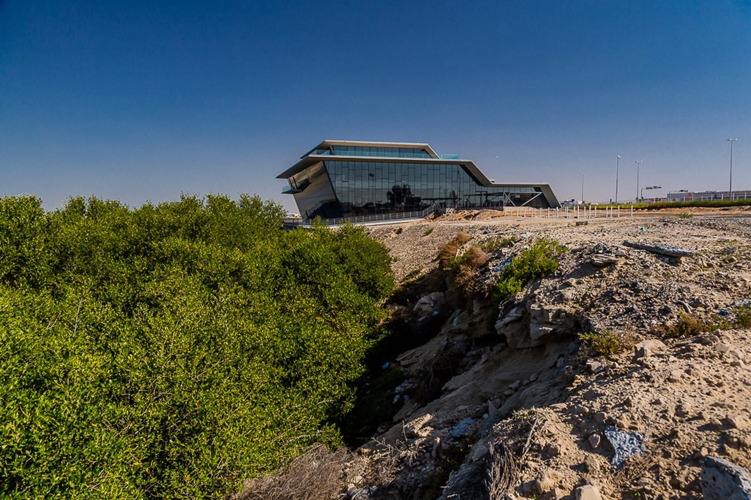
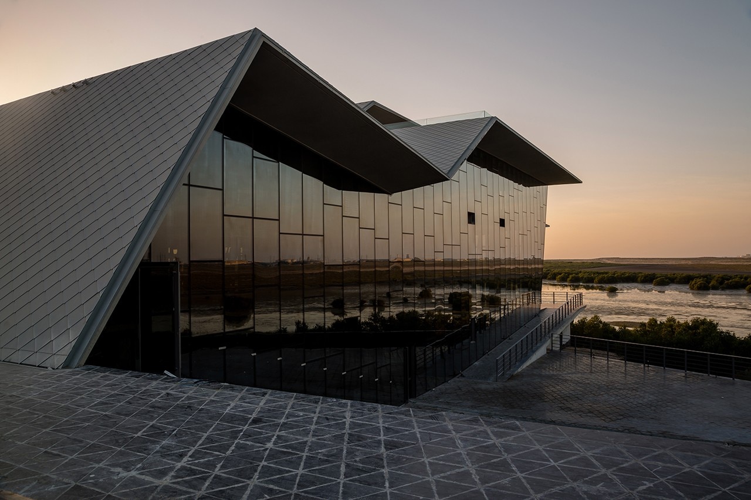
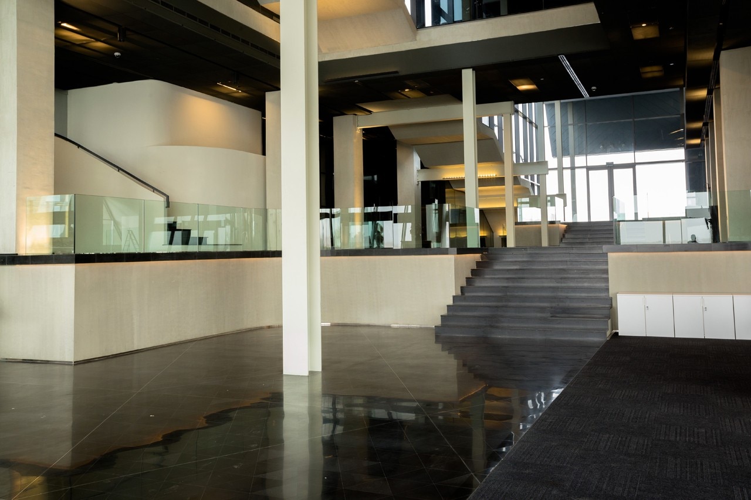
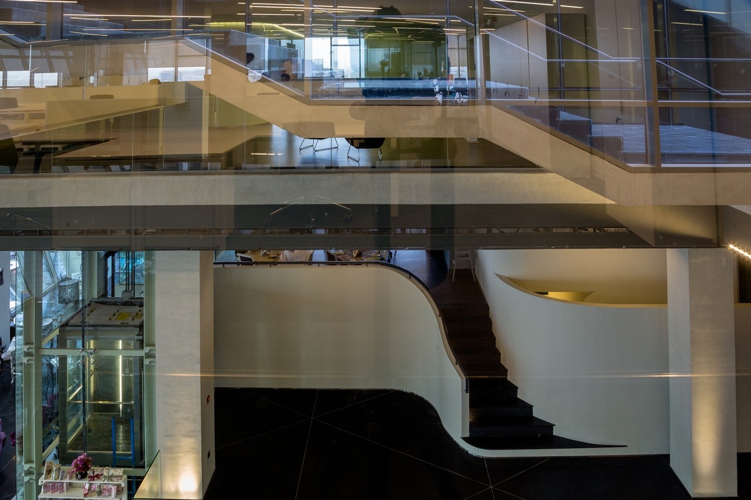
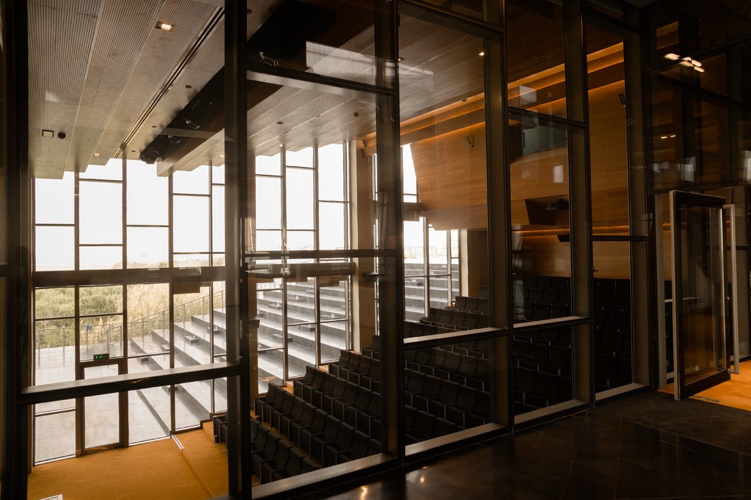
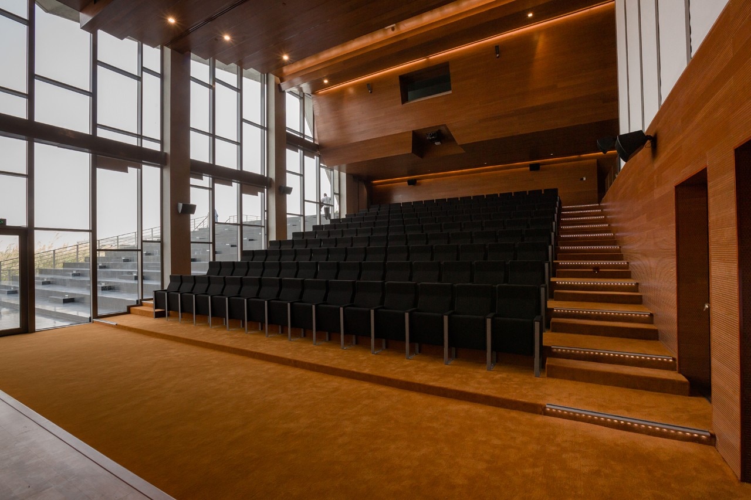
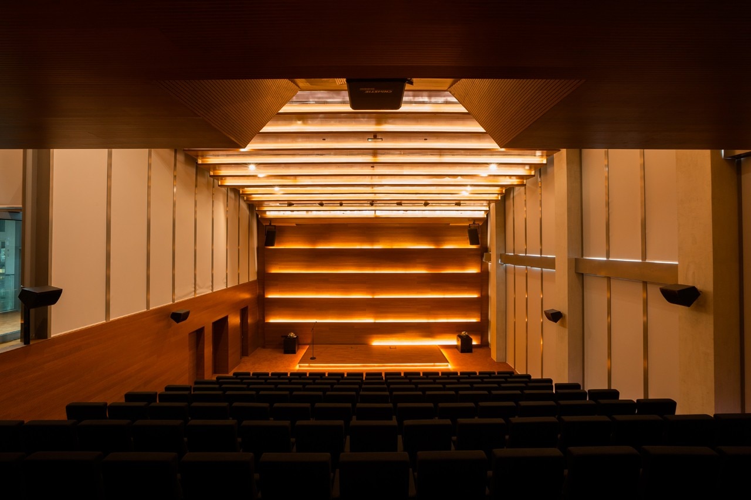
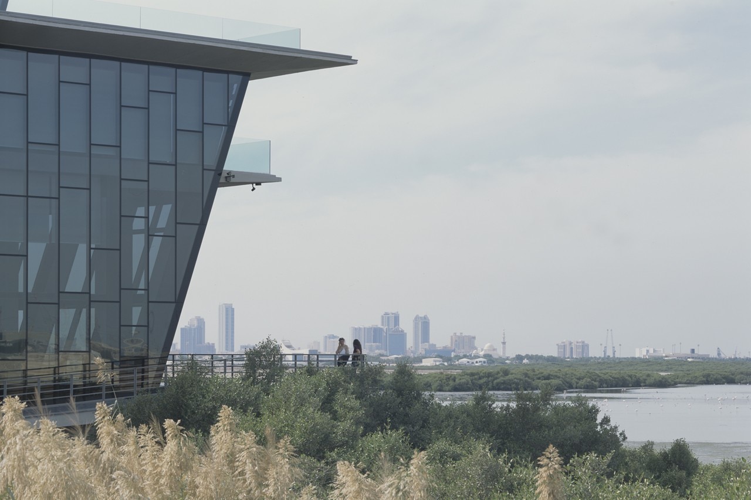
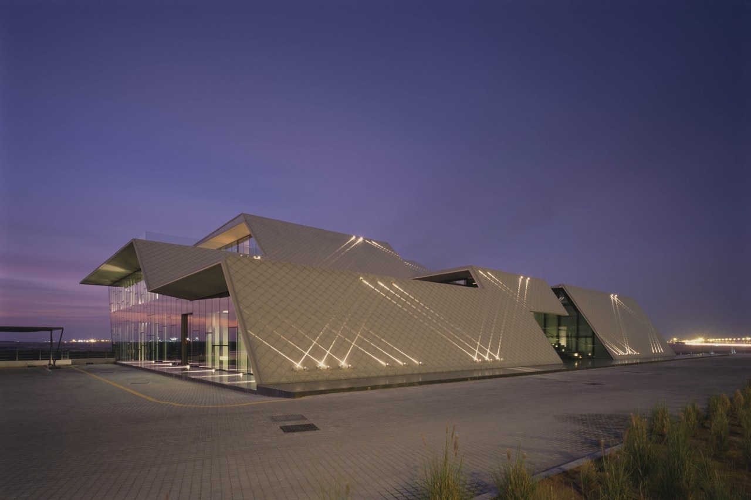
Al Zorah pavilion, Ajman, United Arab Emirates
Program: multifunctional building
Architects: Annabel Karim Kassar
Project architect: Rabih Zeidan
Lighting designers: CAI-Light
Interior architect: Violaine Jeantet with Nehmat Alameh
Collaborators: Jean Sfeir, Walid Hamze, Carlos Bernalte, Marc Fahed, Rico Ruete, Larry Merciales, Mustapha Hijazi
Area: 4,500 sqm
Completion: 2015


