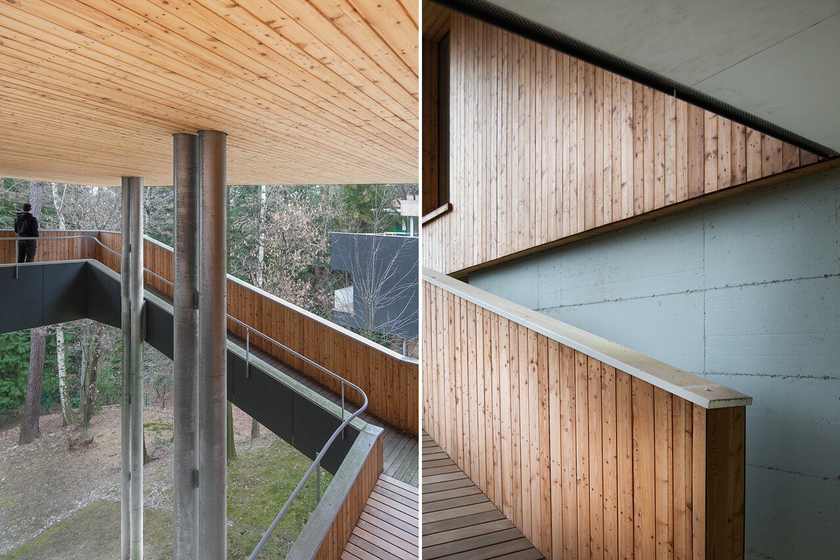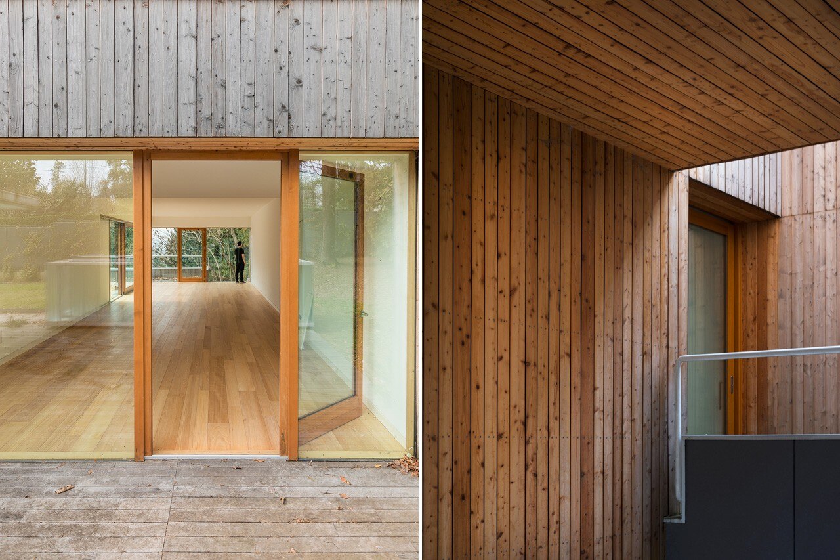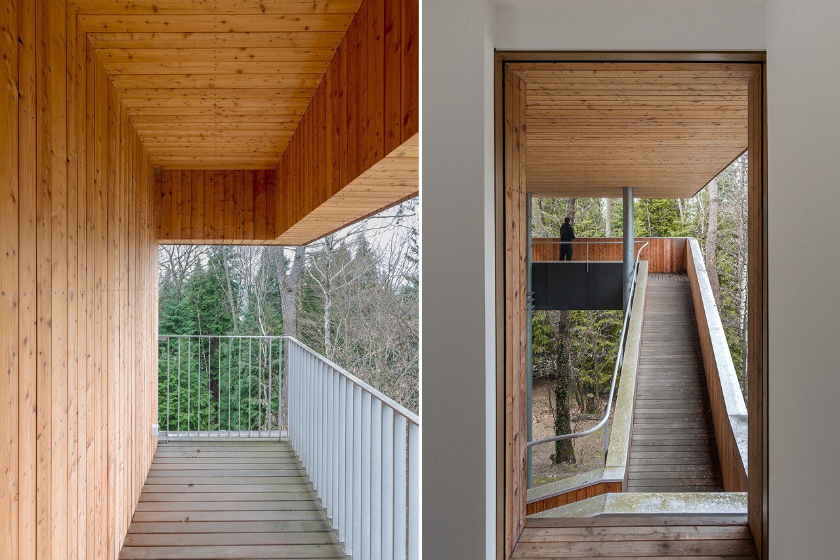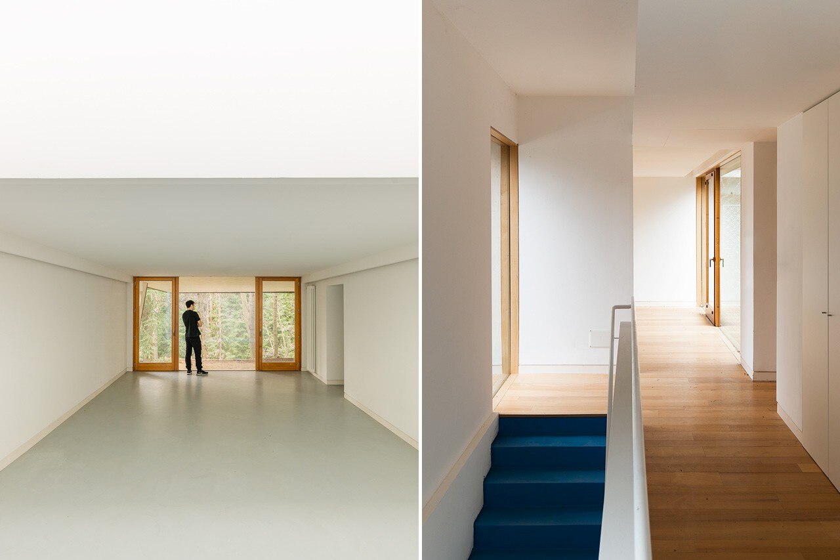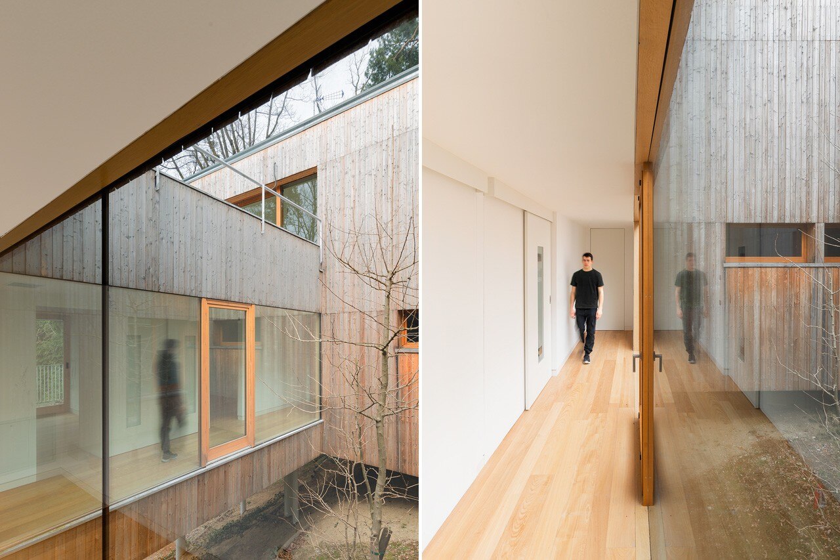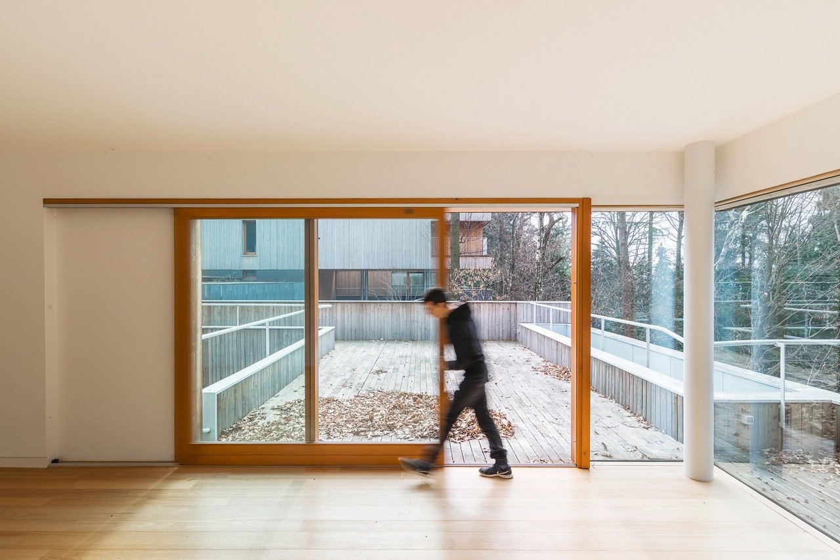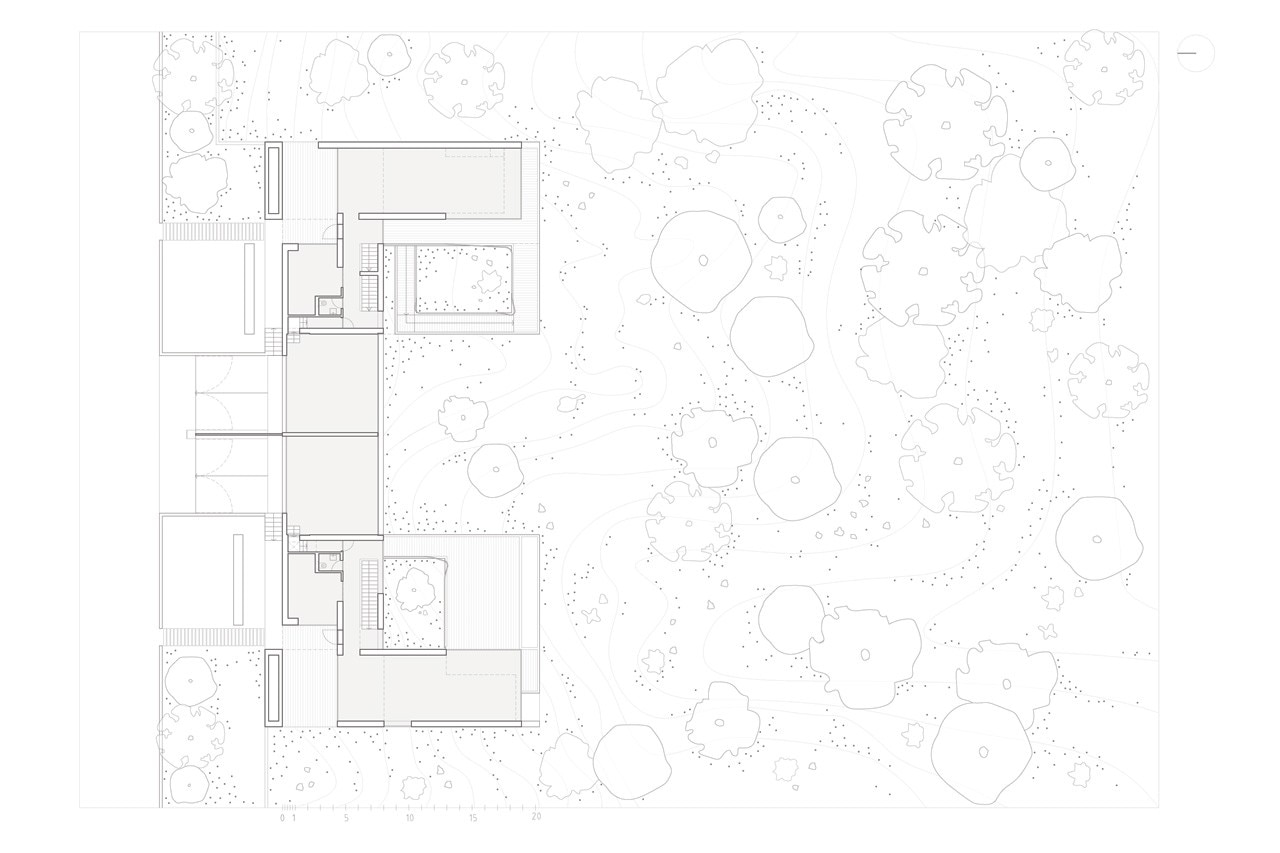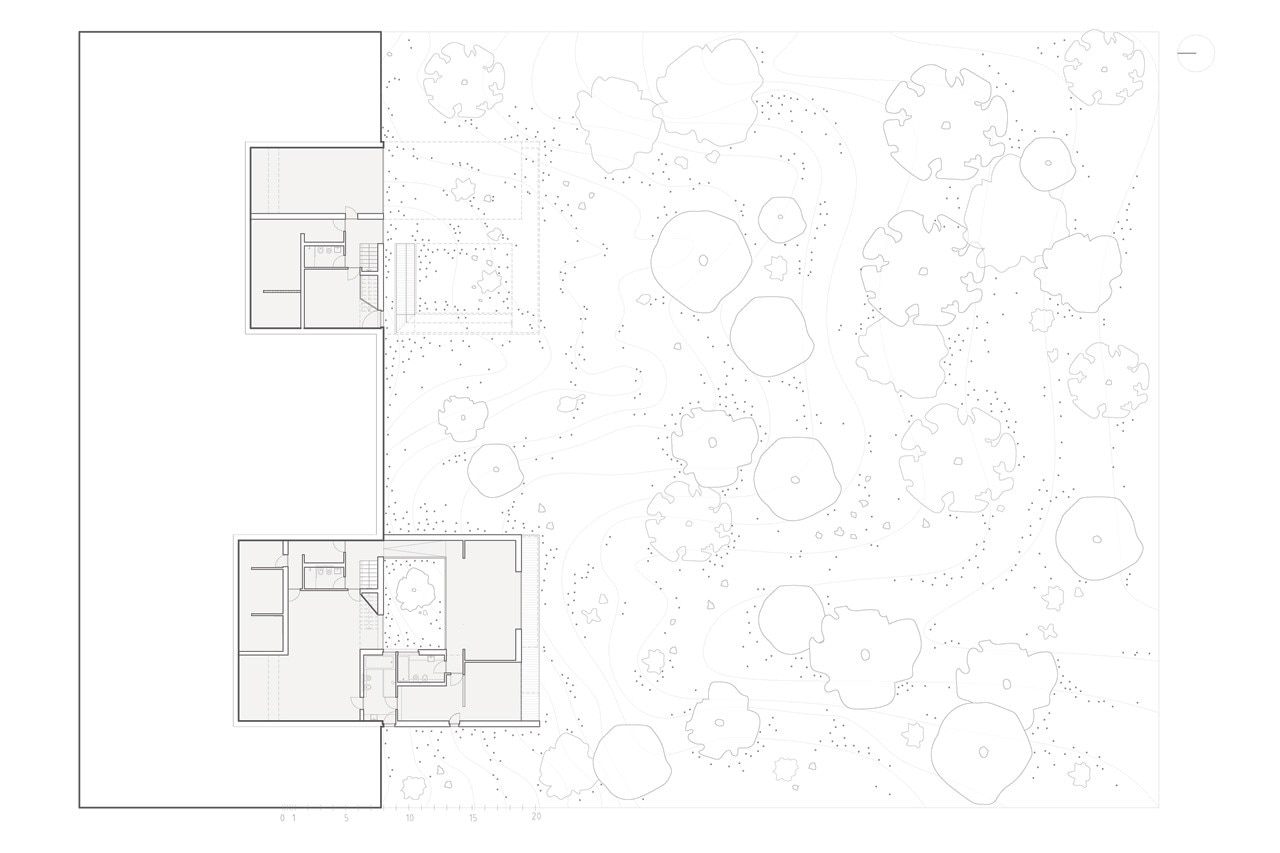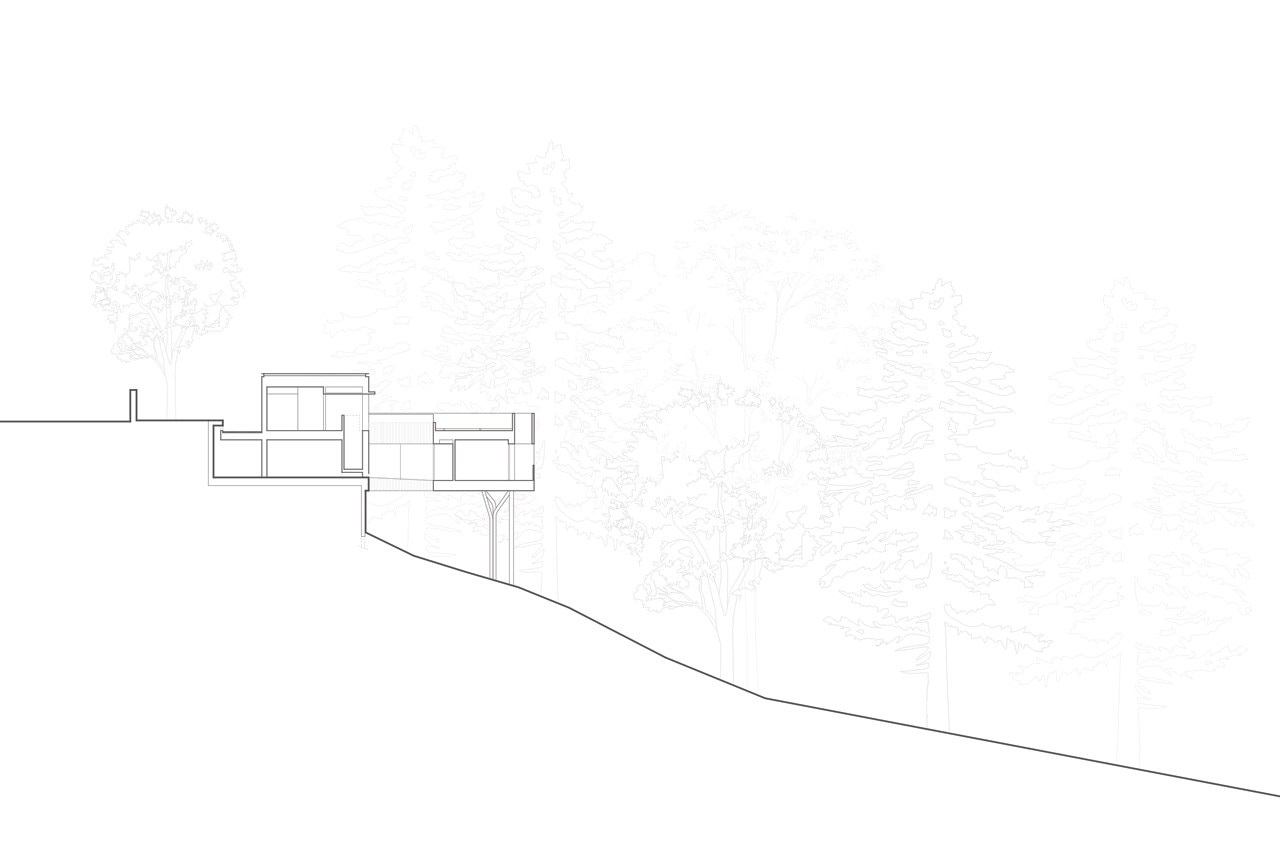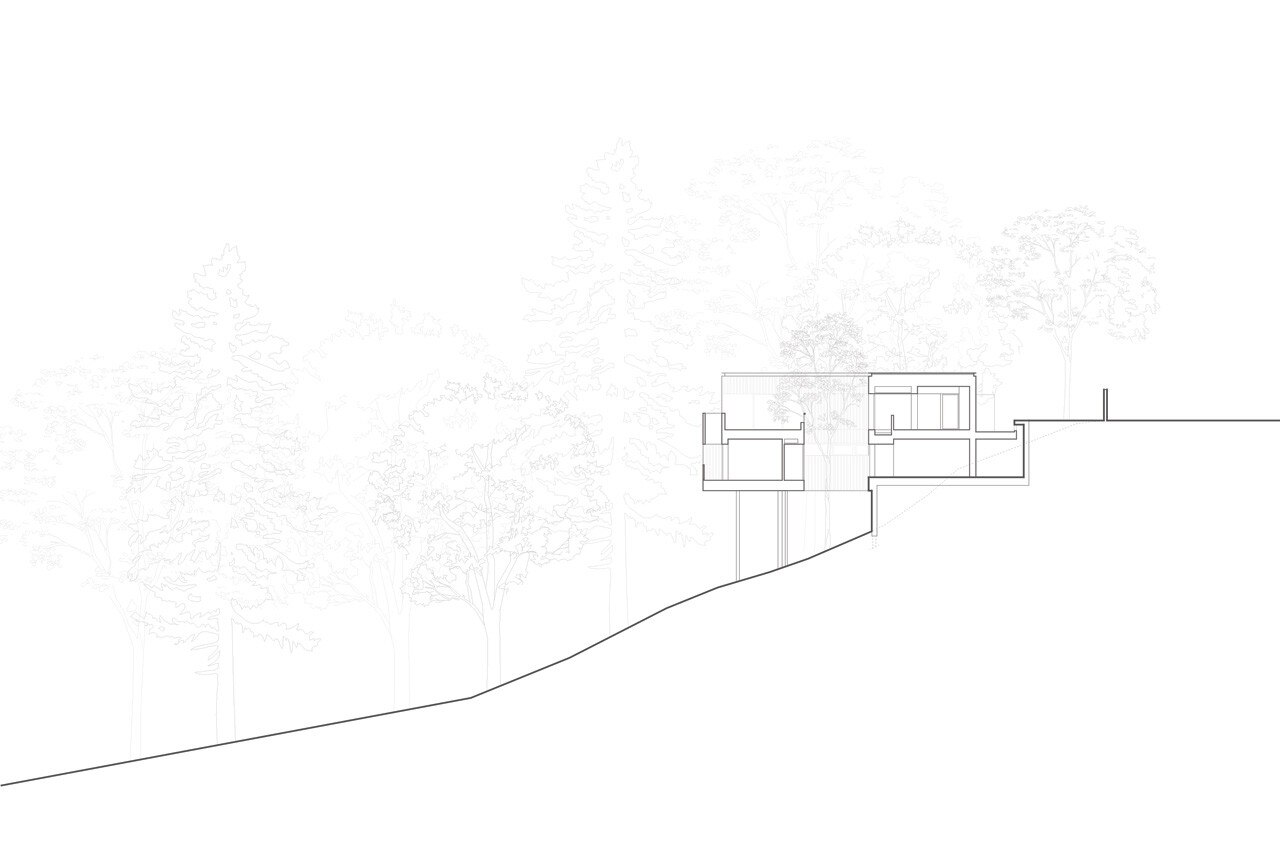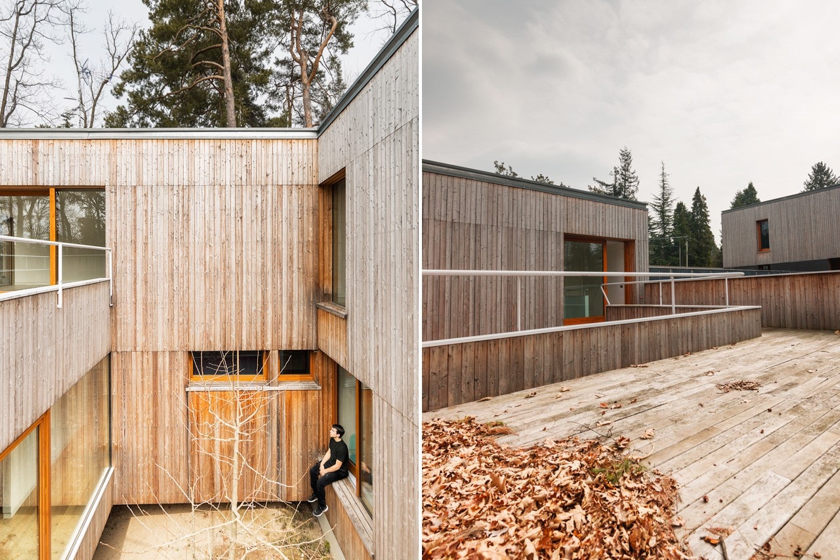
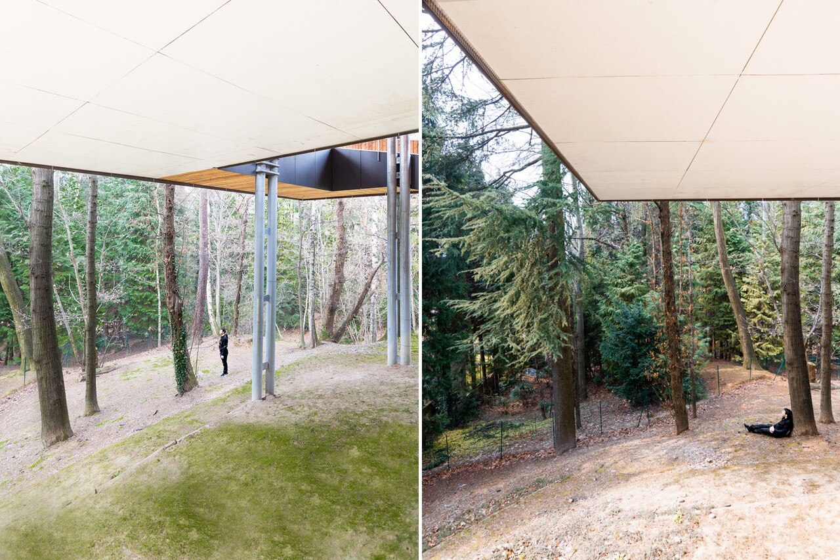
Higher up, the entrance zone contains a base on which the two houses develop, projected into the woods, specularly: the ground floor containing the communal areas (living room and kitchen) with the sleeping zones on the other floors.
The “suspended house” to the north is constructed around a hanging patio that unites the outdoor space and the two inhabited zones (social and private); the “house on pillars”, a suspended volume immersed in the vegetation, generates a space below from which a ramp connects land and sky, the social space with the more private zone.
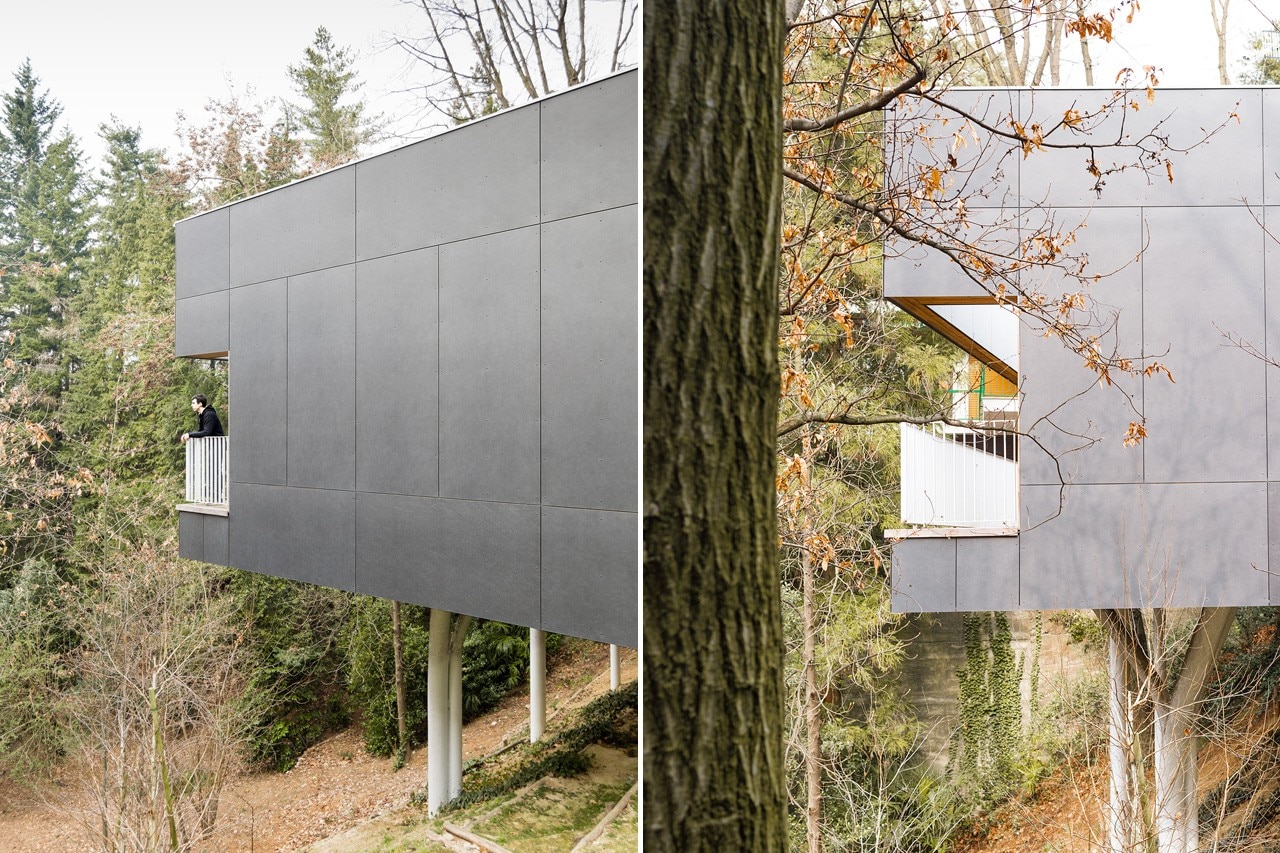
 View gallery
View gallery
Casa Venegono, Varese
Program: house for two families
Architect: Barozzi + Riva
Completion: 2015





