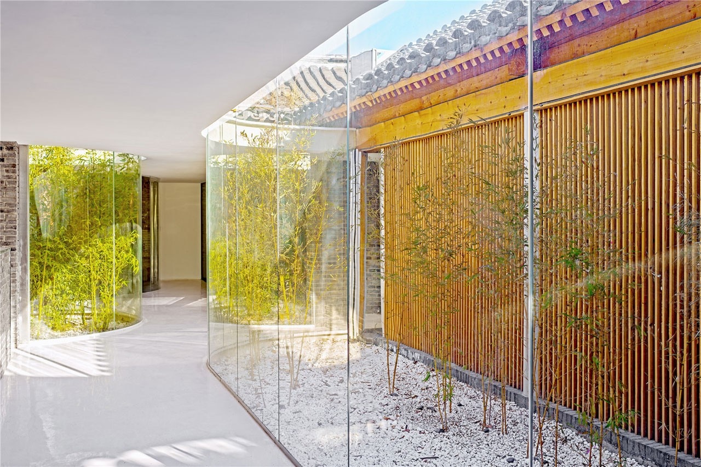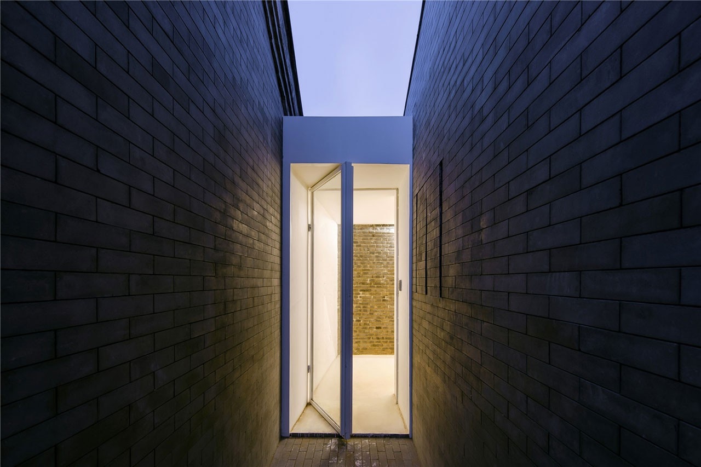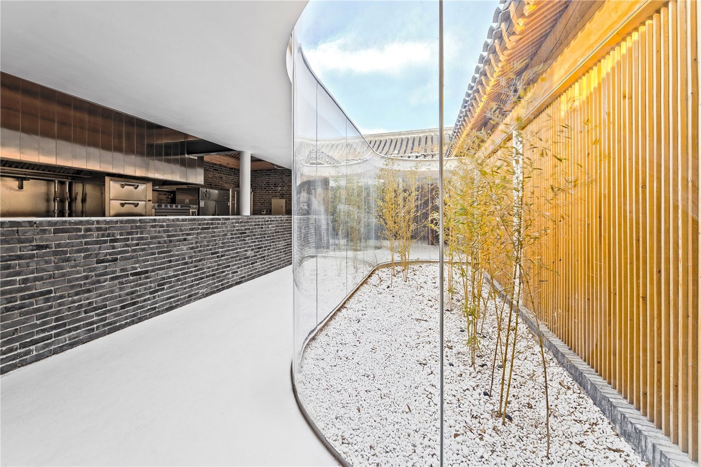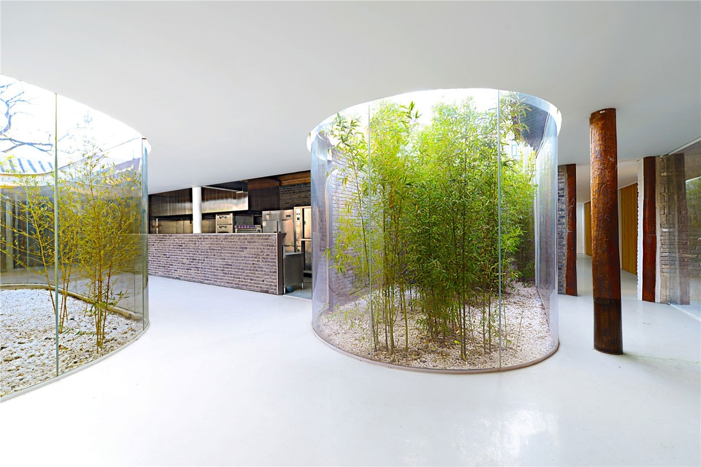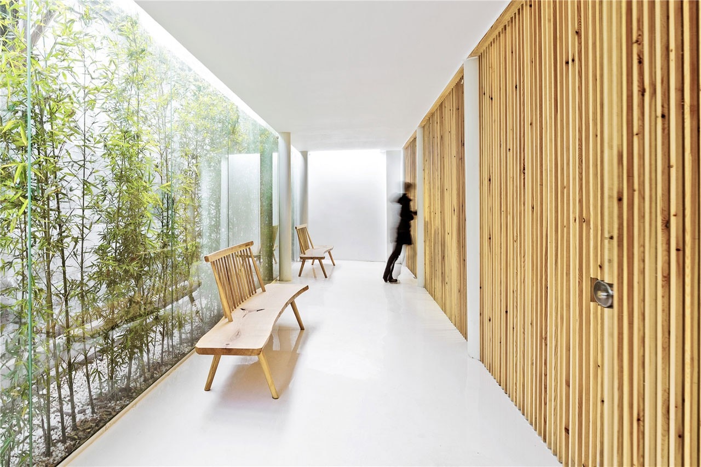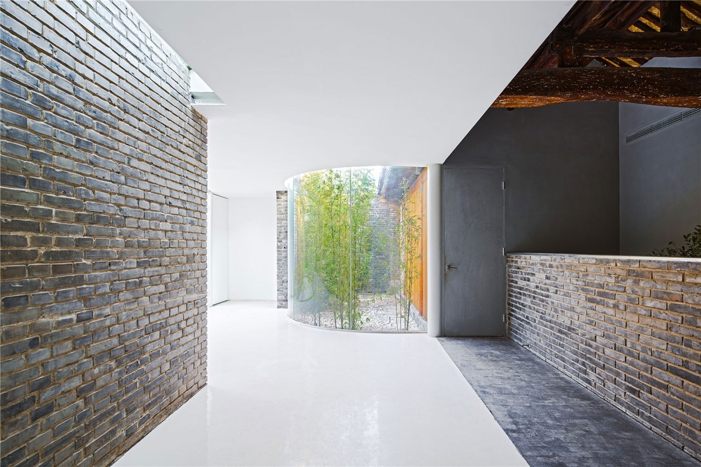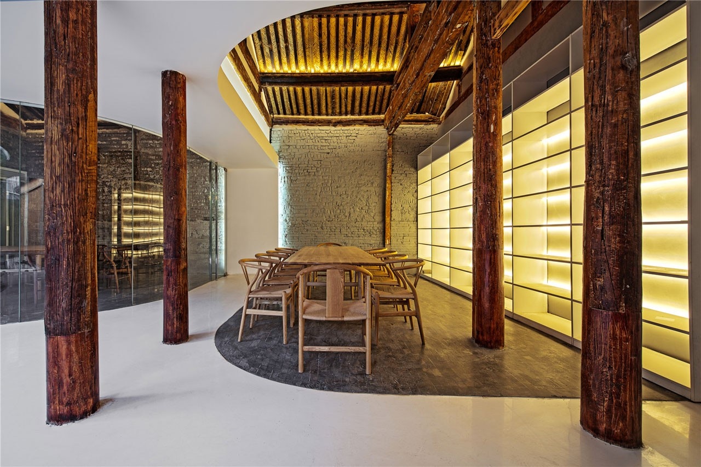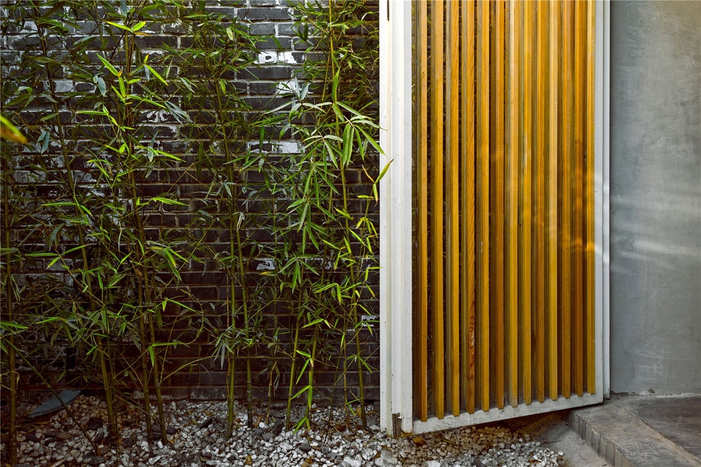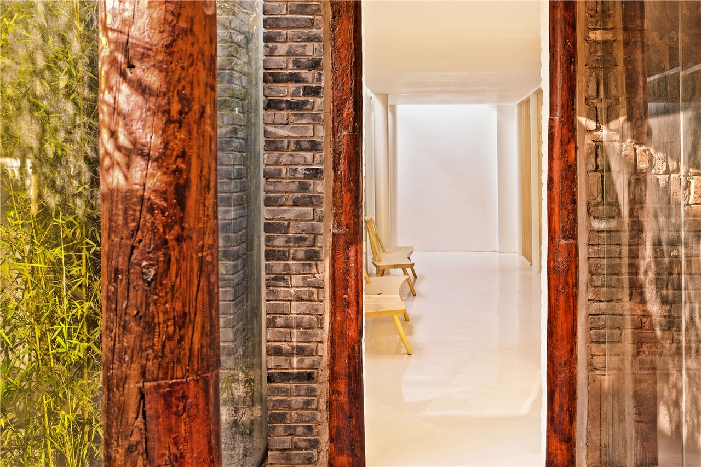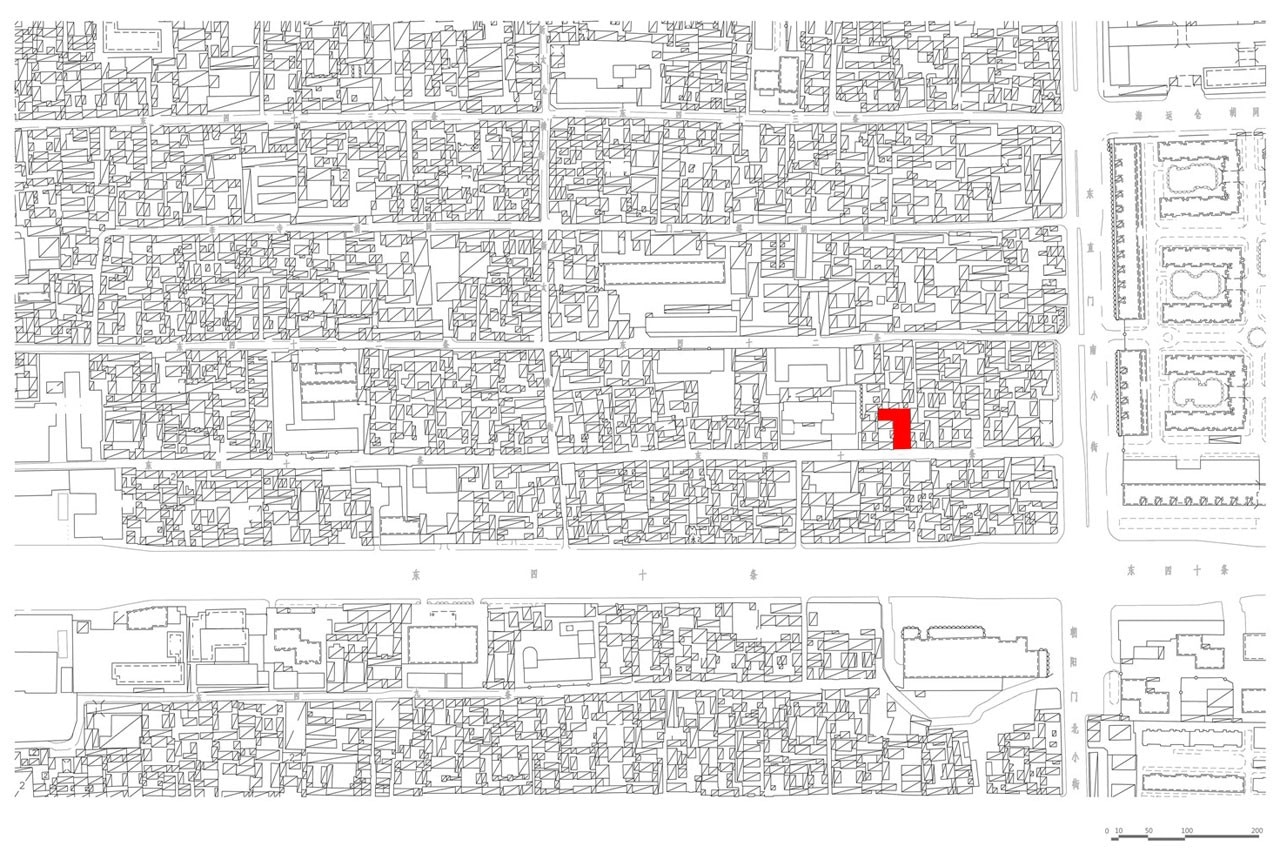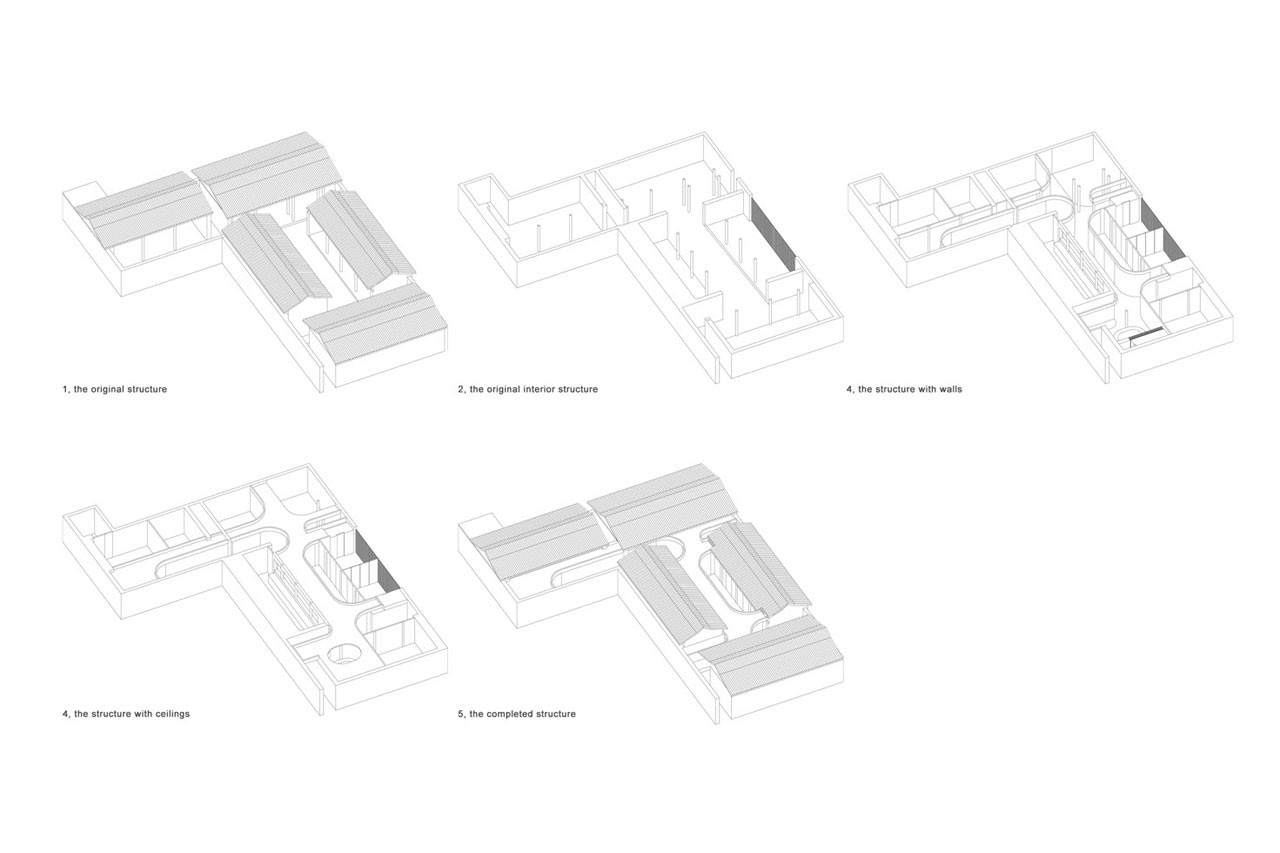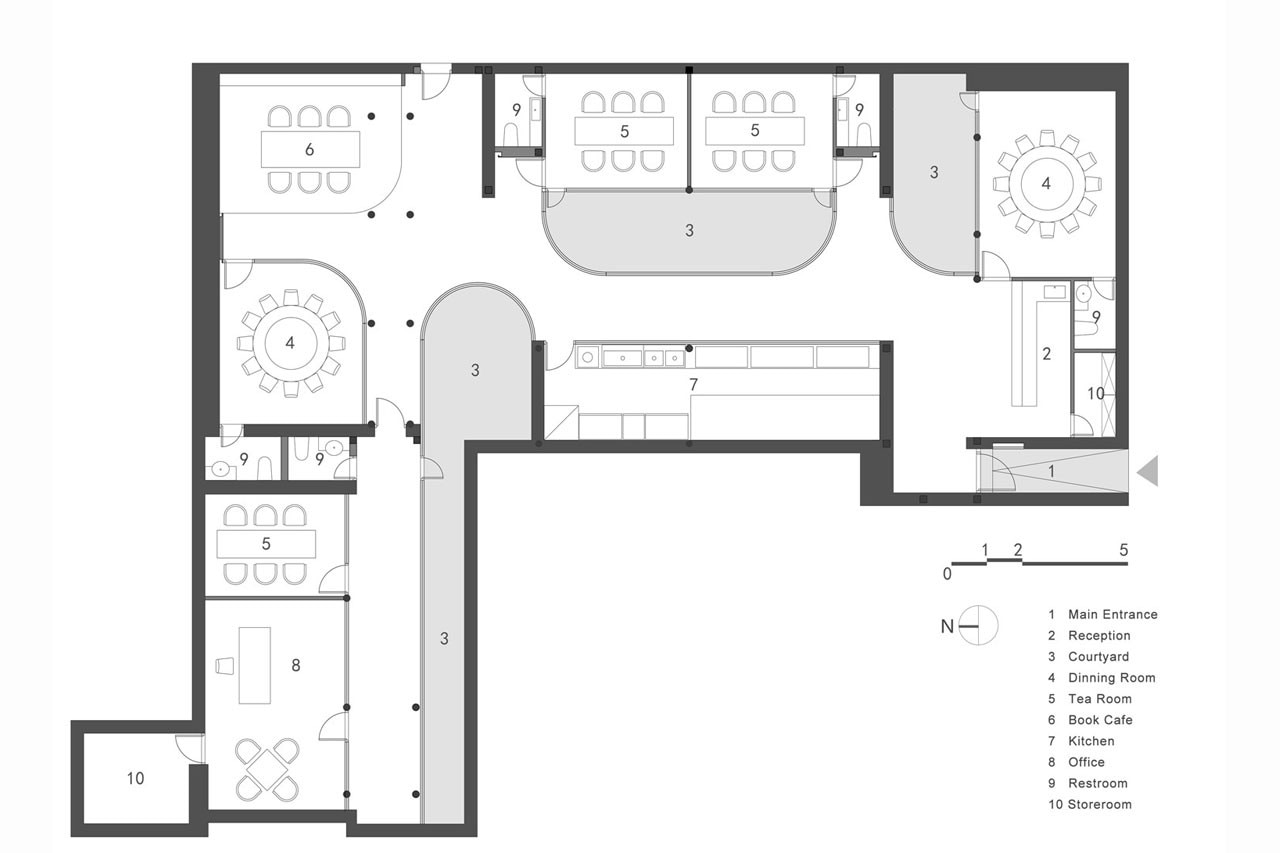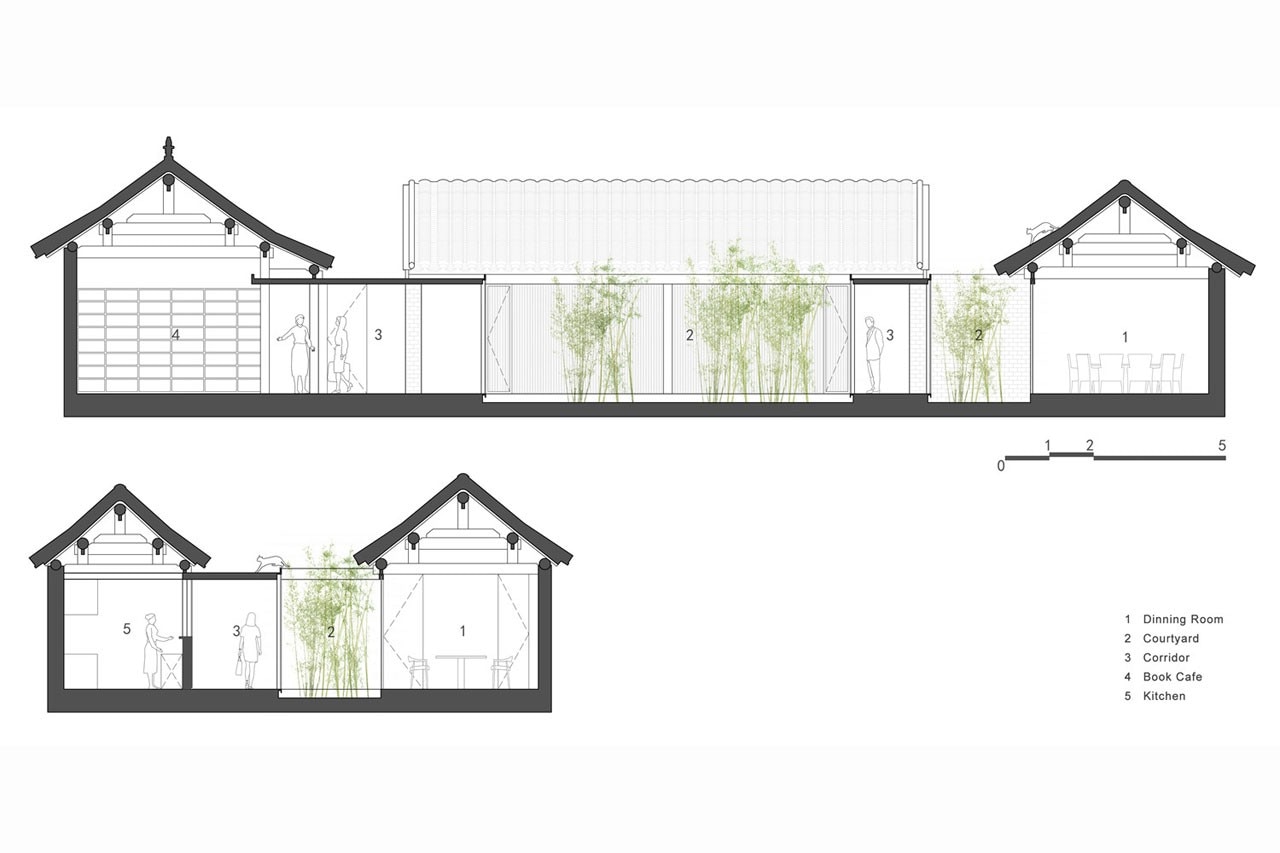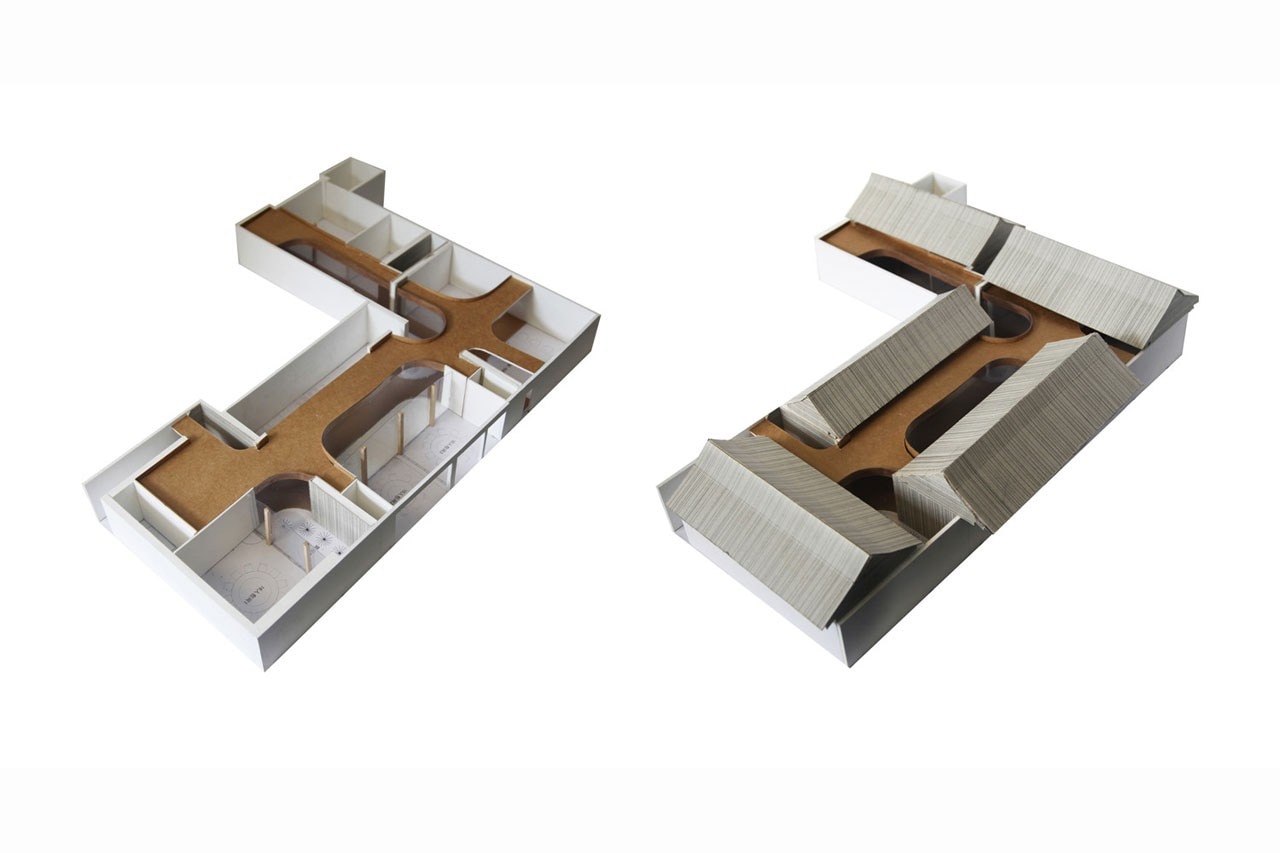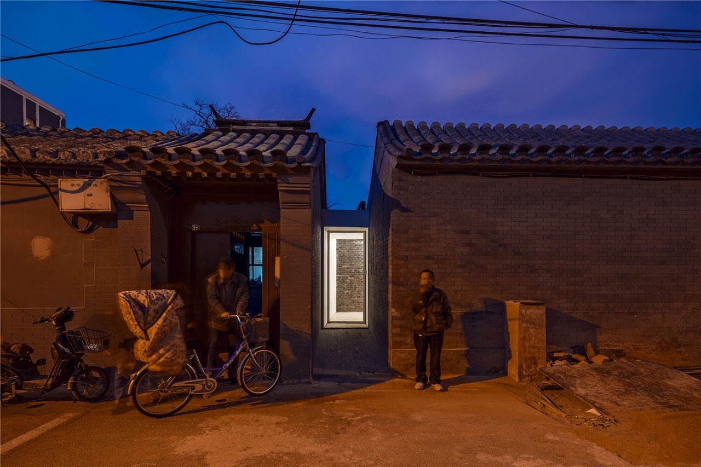
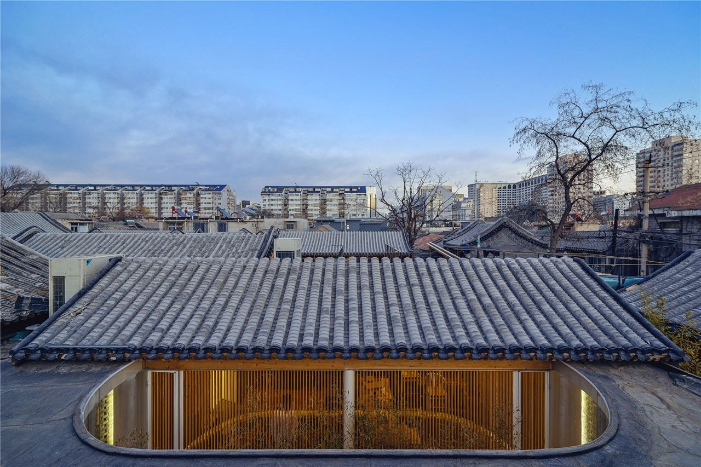
Archstudio streamlined the visualized structure of the building, with a flat “curvy corridor” that creates a smooth transition from the past to the present.
The traditional architecture takes a half inside, half outside form, increasing the beauty of the garden. Dark and cramped spaces of the exterior contrasts with white interiors, spacious and light, creating a contrast that is a metaphor for a dialog between the past and the future. Punctuated by a series of courtyards, the path glass creates three tea houses with independent scenarios, forming a transition from public to private. The results are verandas windows, pictures on the wall, suspended curved screens and a bamboo forest.
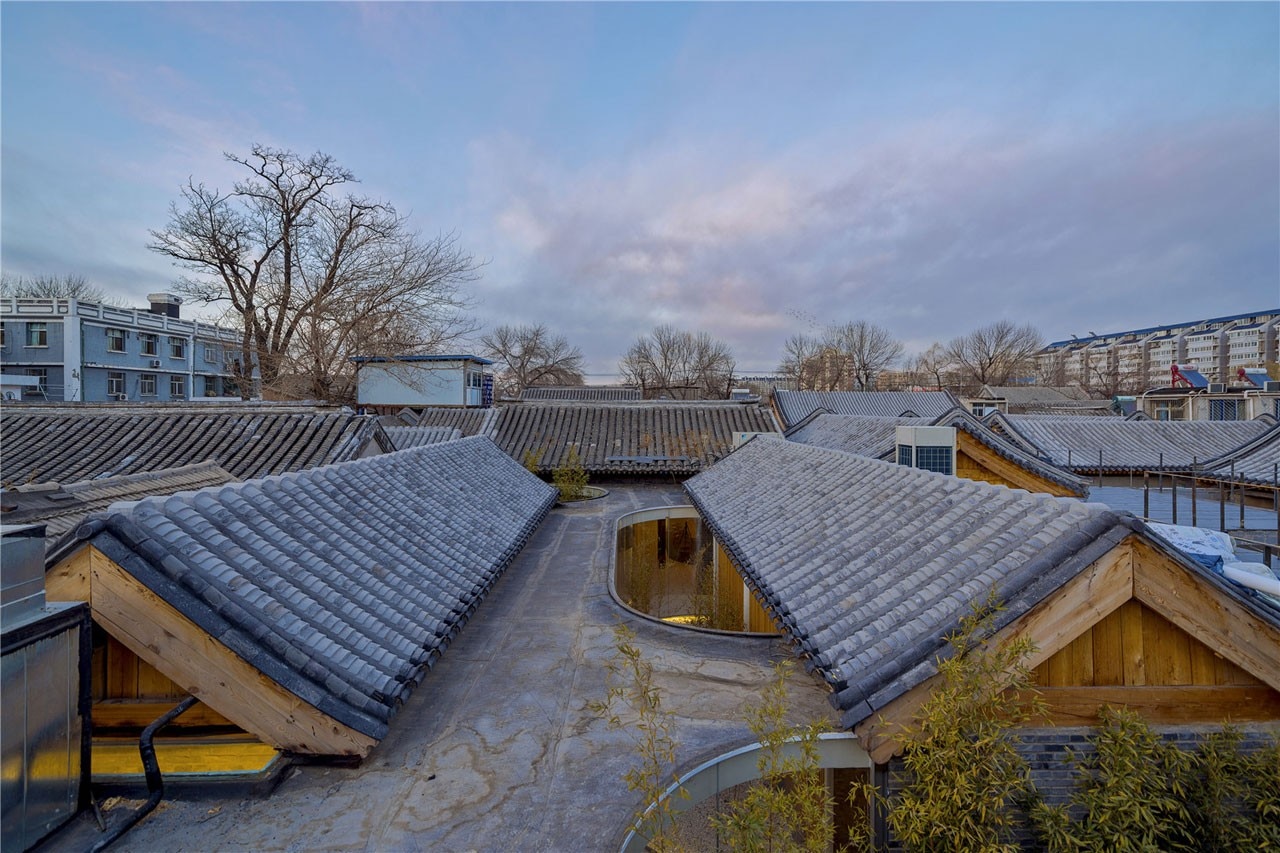
 View gallery
View gallery
Tea House in Hutong, East District, Beijing, China
Program: tea house
Architects: Archstudio
Design Team: Han Wenqiang , Cong Xiao, Zhao Yang
Area: 450 sqm
Completion: 2015


