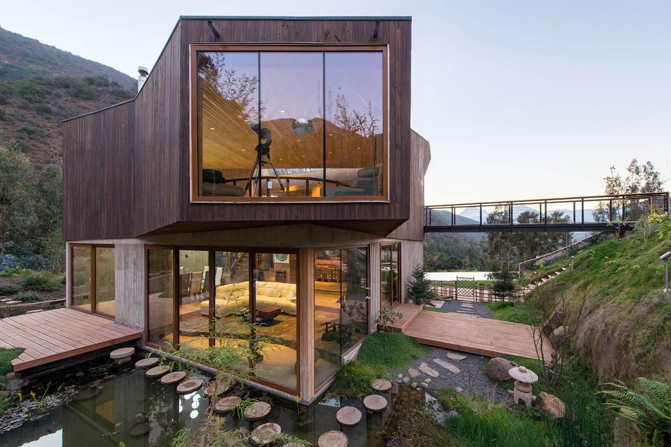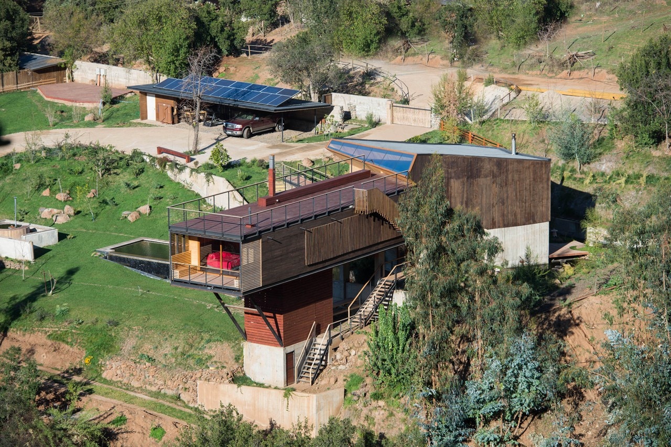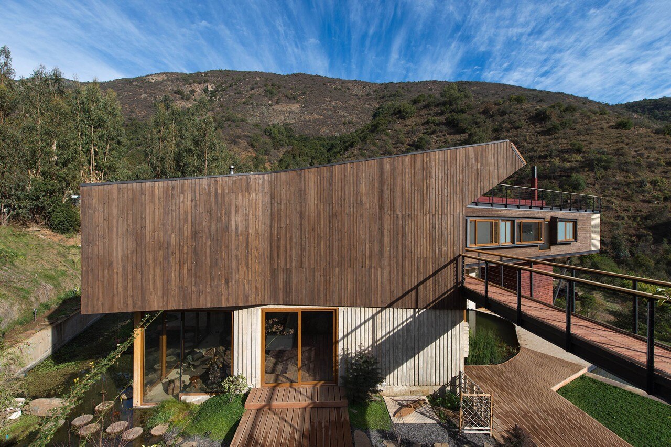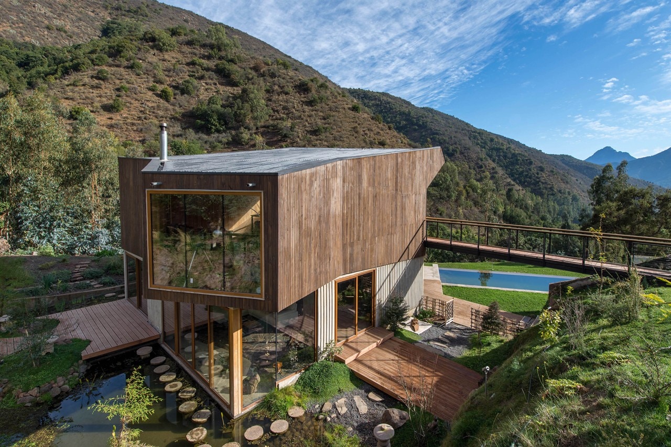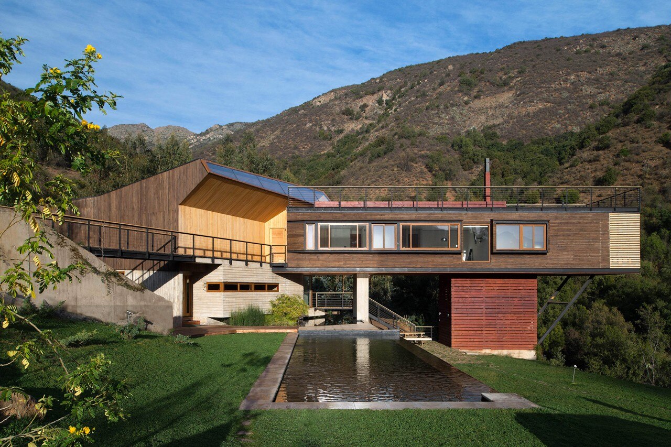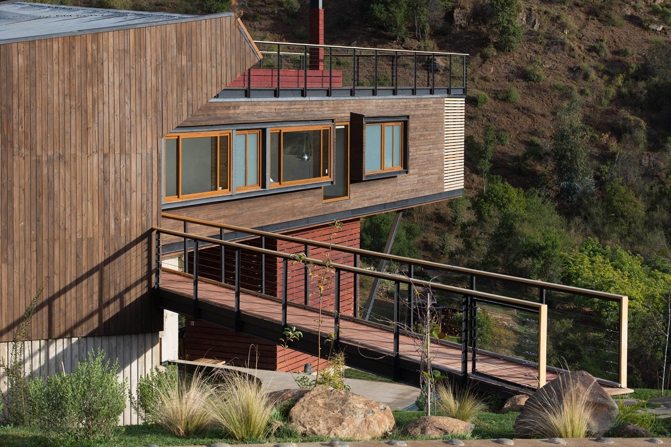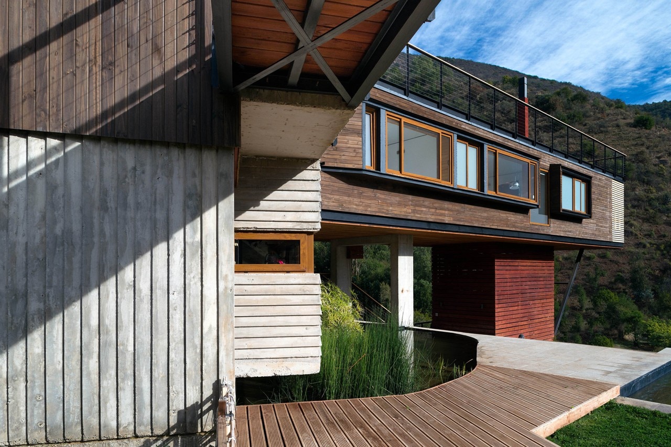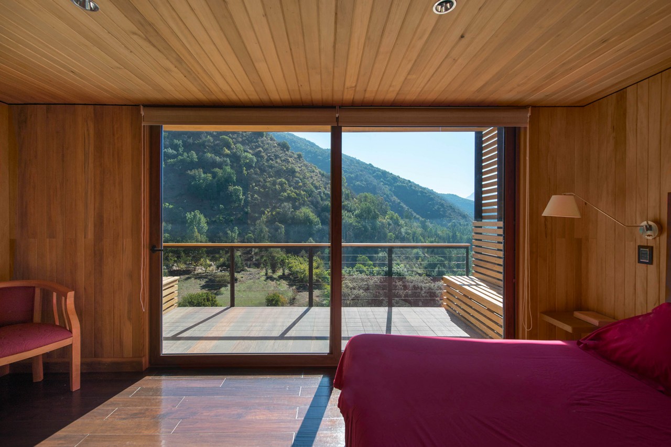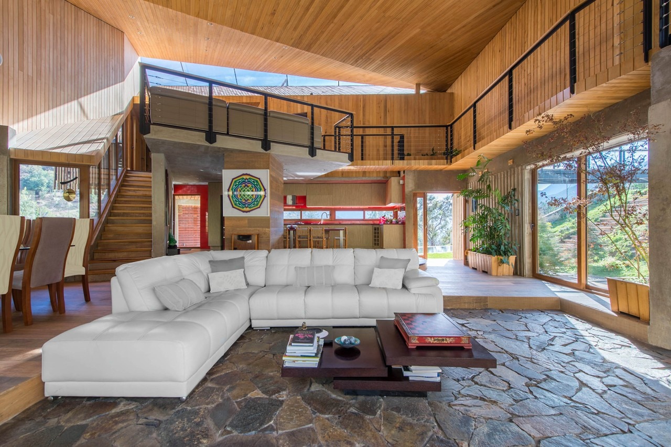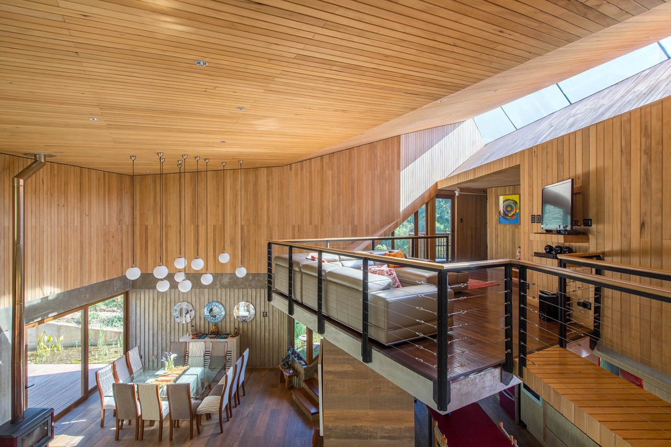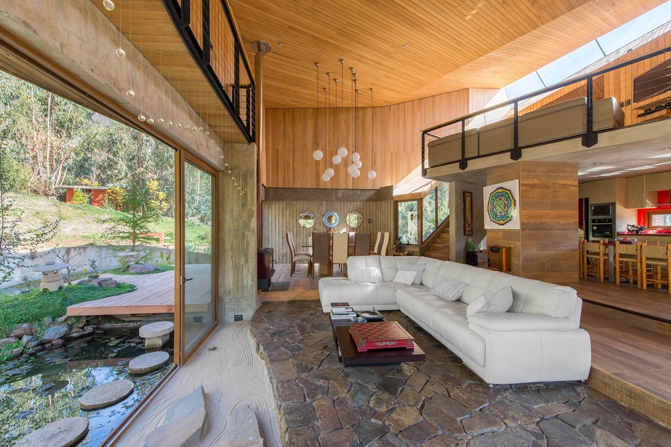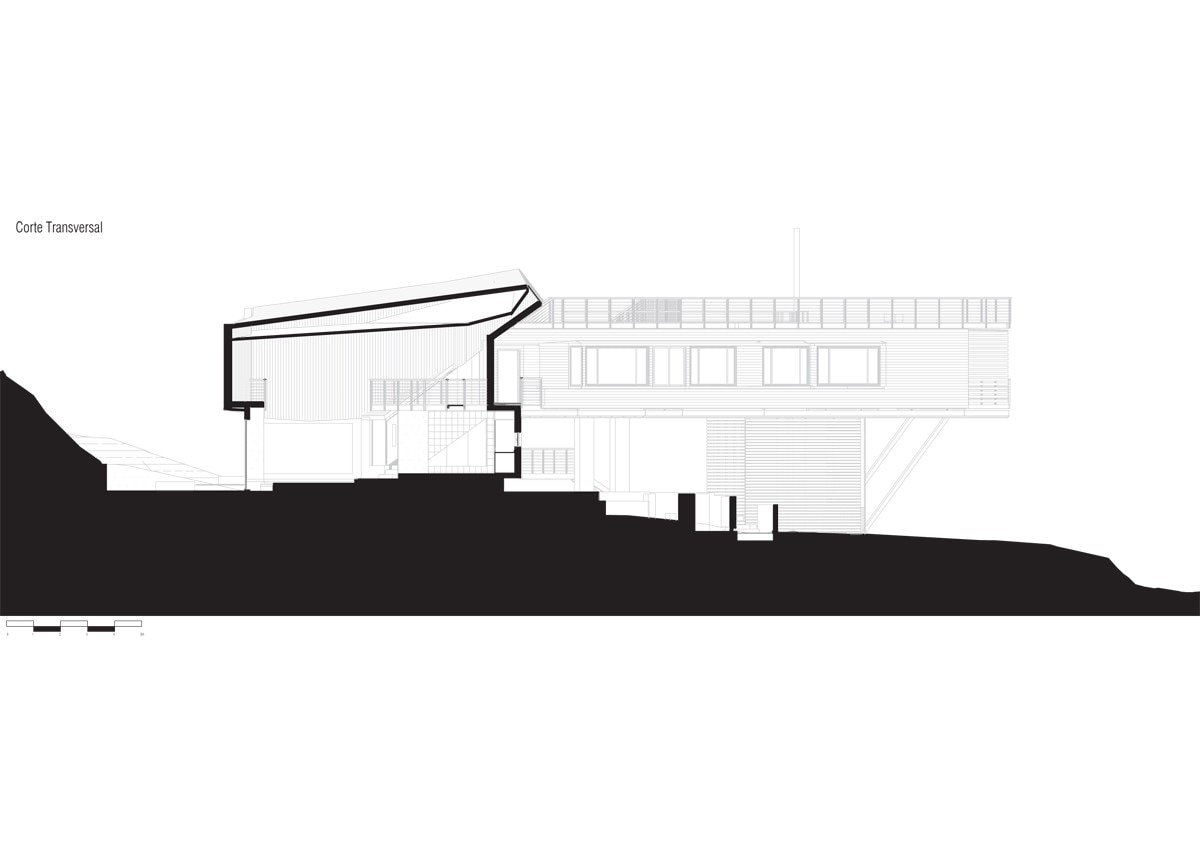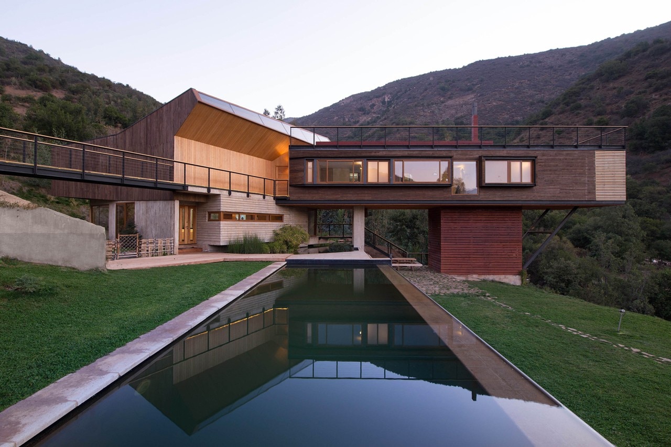
The program distribution, the volume and the way it stands over the ground will response to two opposite situations: a preexisting one (the geography and weather) and a proposed one (the near garden and the water). A dormitory pavilion rises with presence and exposure, oriented to the views, the weather virtues. The common areas volume adopts an intimate and hermetic position focused on the family activities and on its direct relationship with the garden and water.
The water surfaces that round the house were dimensioned by a swimming pool request and by a proposed bio filter pond with studied levels and extensions. This water surfaces and its specific aquatic plants made possible a flooded garden, excavated on the hillside, directly in contact with the internal common area activities. This flooded garden also provides an important fresh air supply necessary to control and manage the summer high temperatures.
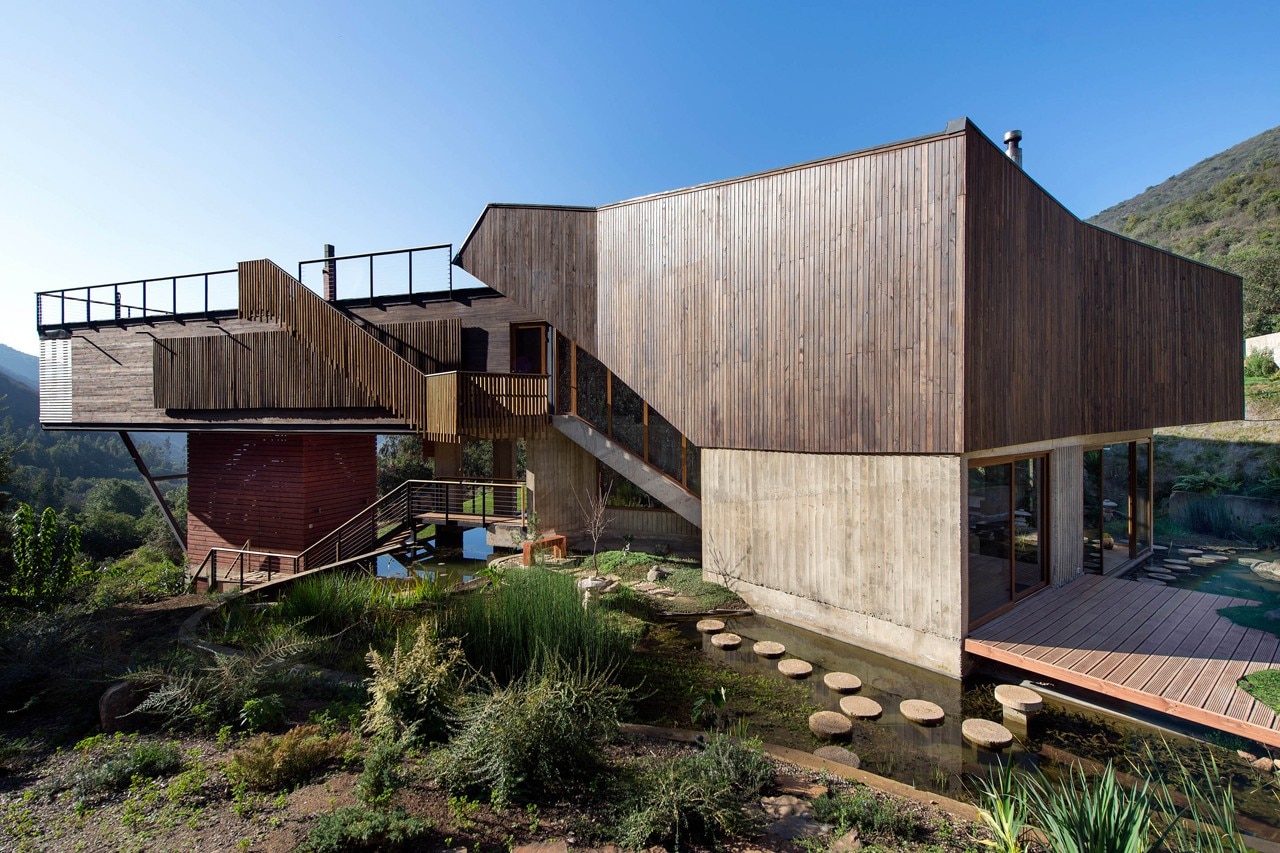
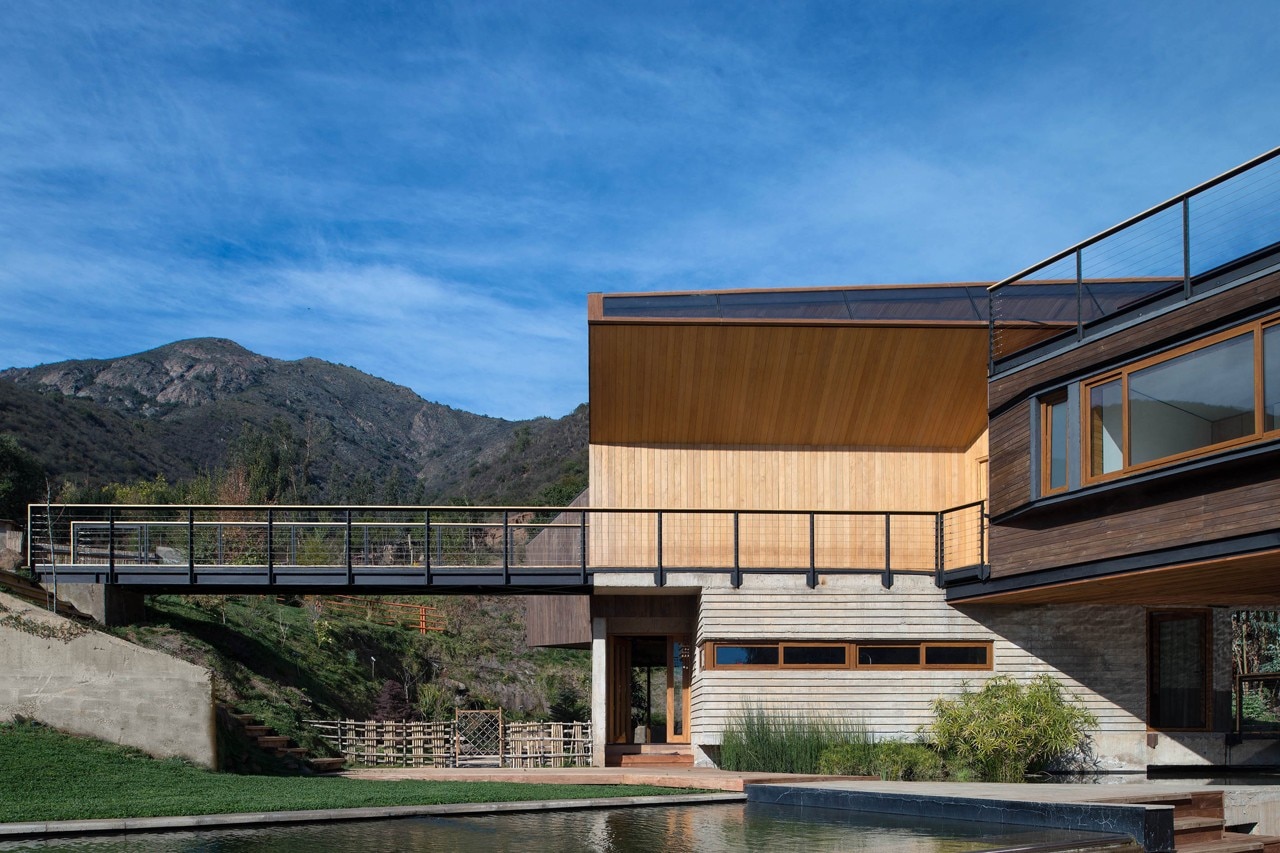
 View gallery
View gallery
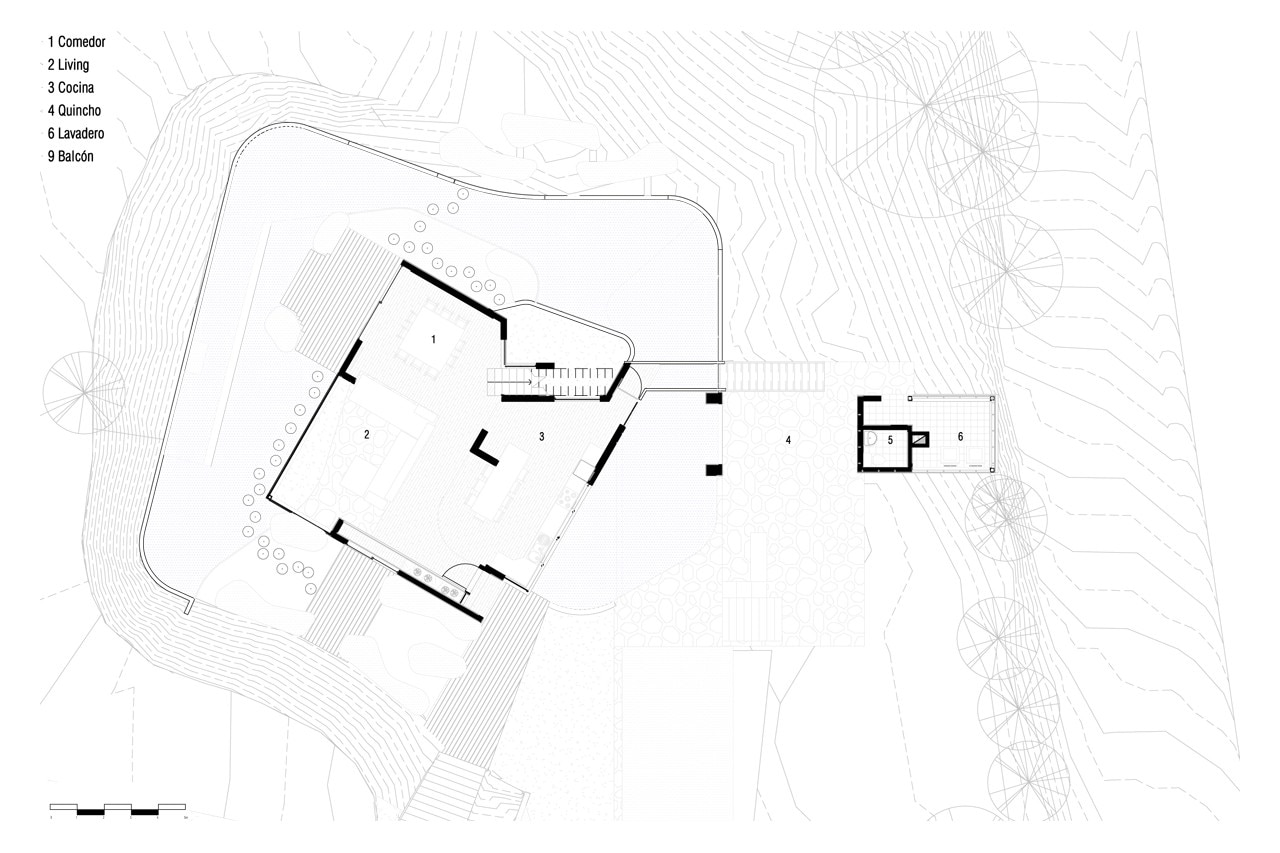
C:\Users\GITC\Documents\Casa Behm 2015.pdf
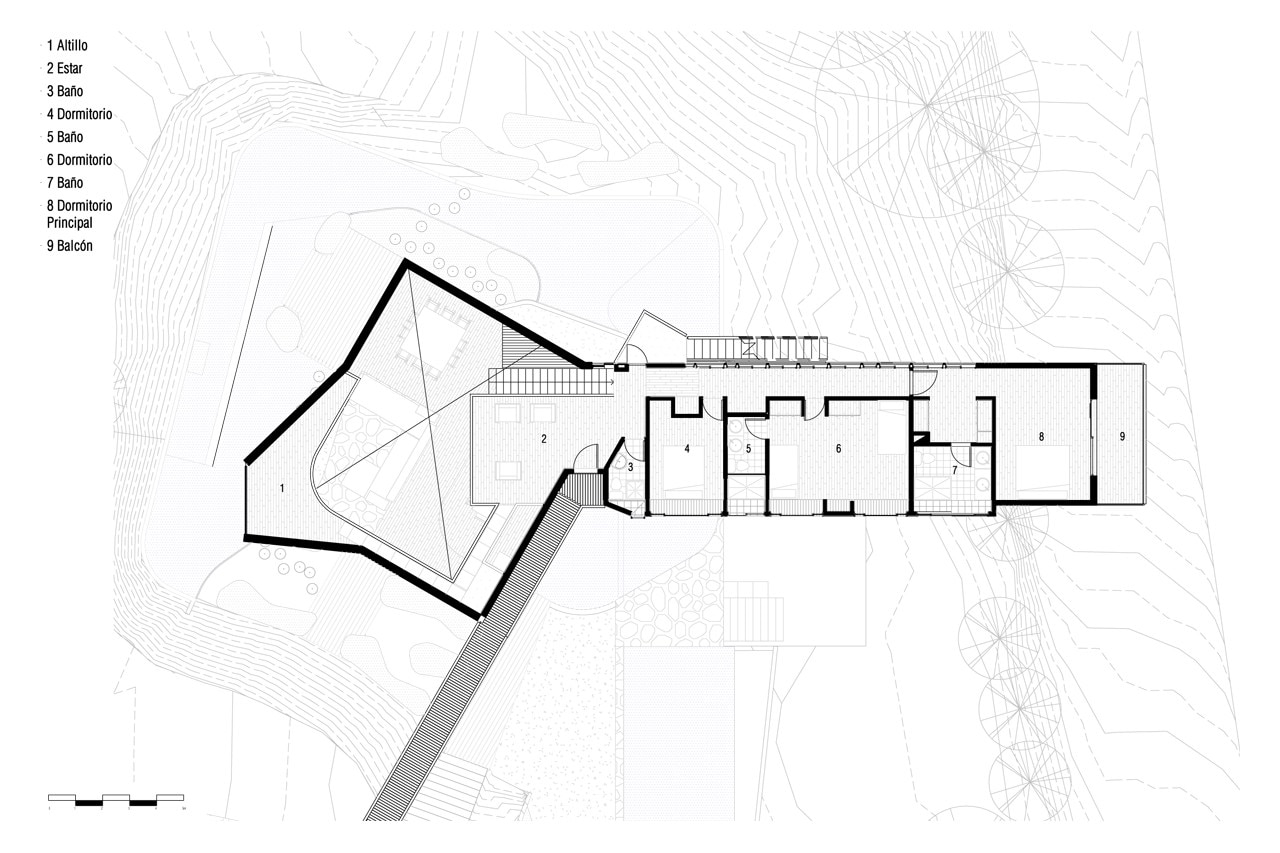
C:\Users\GITC\Documents\Casa Behm 2015.pdf
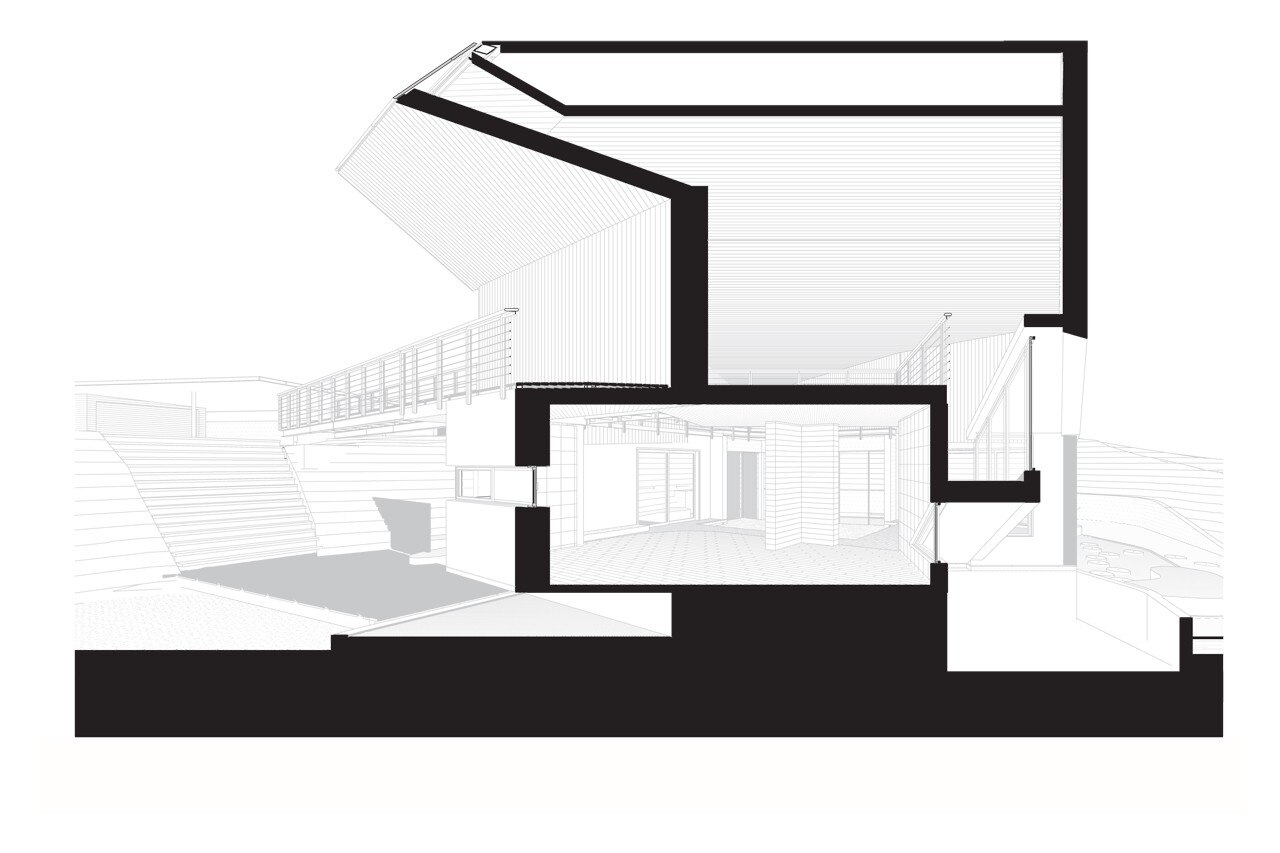
Corte Fugado
Casa El Maqui, Quebrada El Maqui, Olmué, Chile
Program: single-family house
Architects: GITC arquitectura
Design team: Rodrigo Belmar Expósito, Felipe Vera Buschmann, Carlos Estay Olguín, Rodrigo Del Castillo Veliz, Felipe Muñoz Sepúlveda, Logna Barrientos S.
Structural engineering: Roberto Soto V.
Area: 253,11 sqm
Completion: 2014


