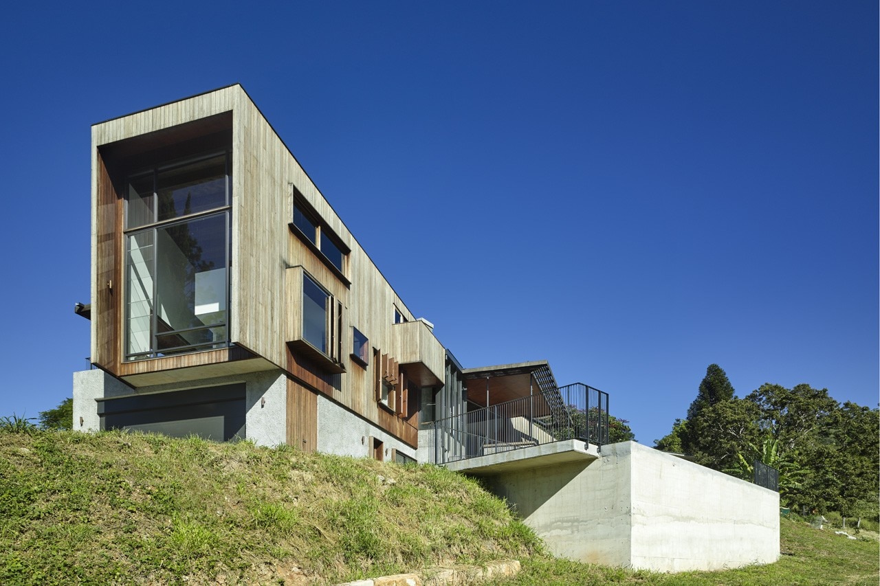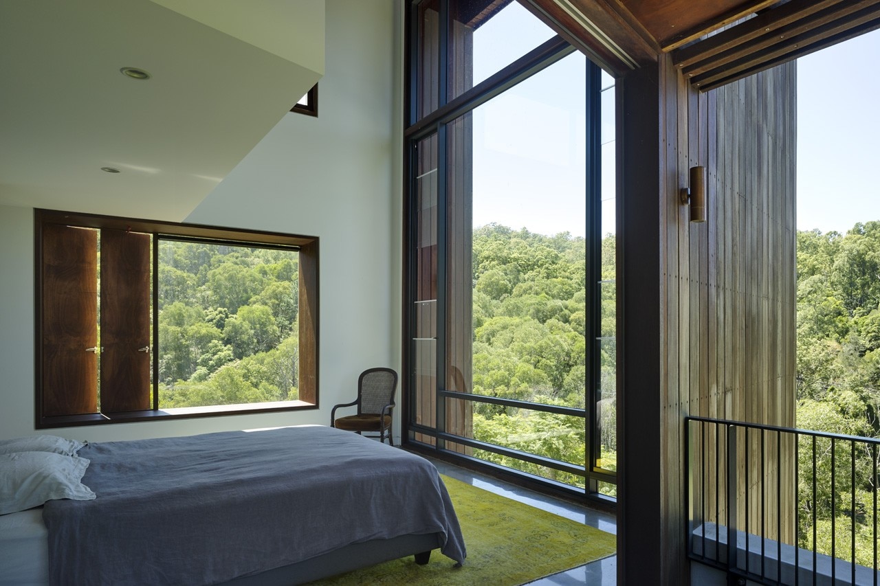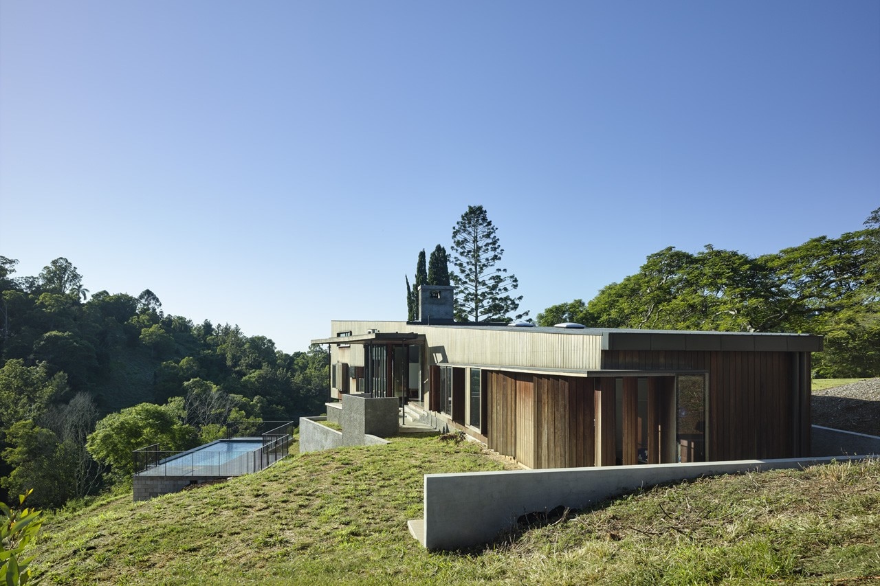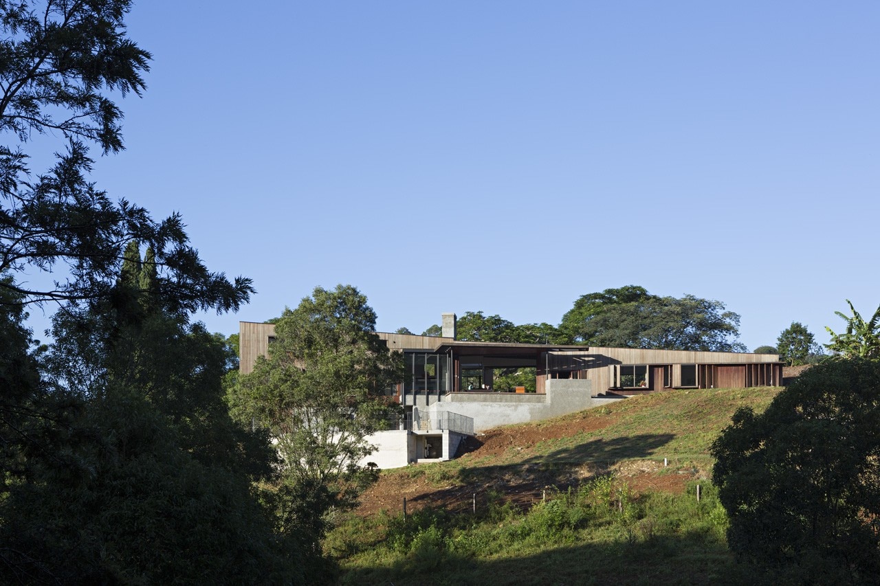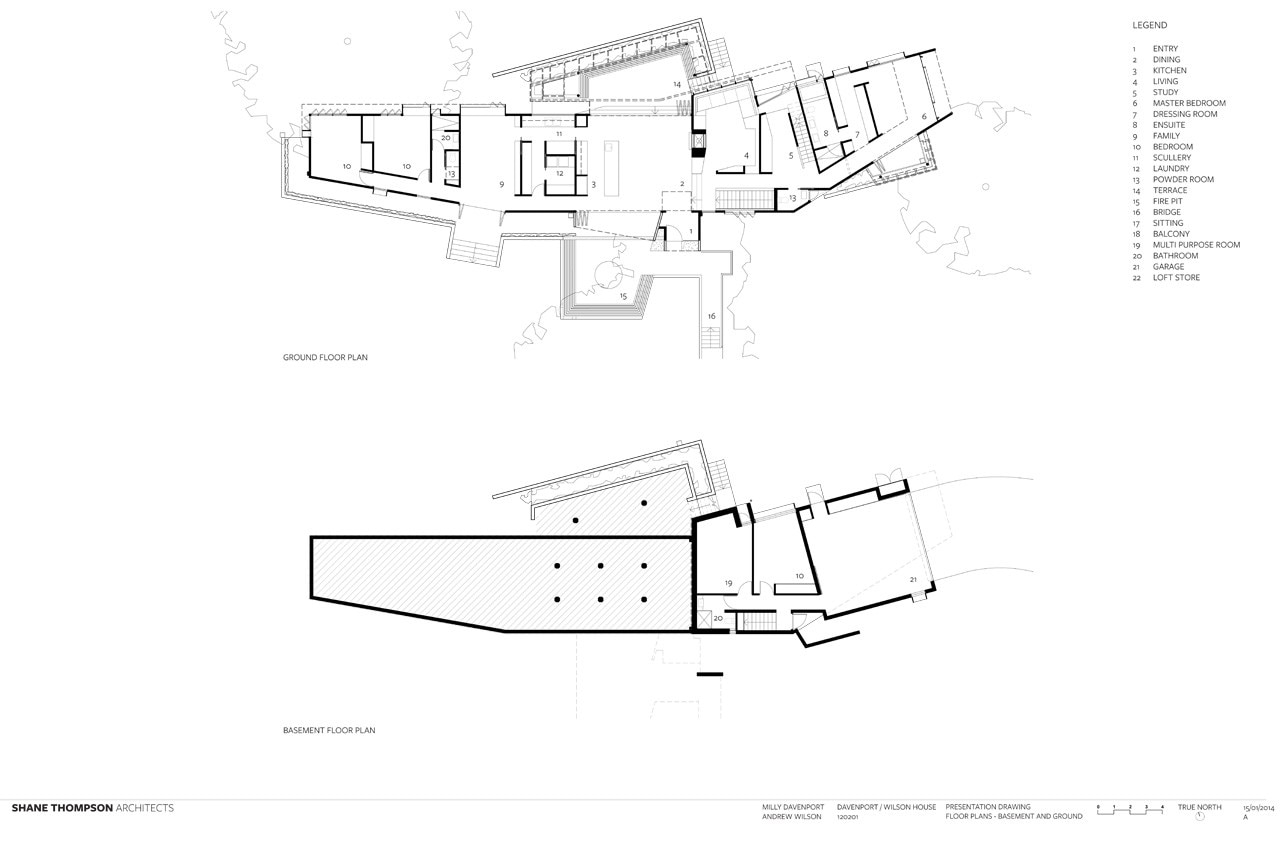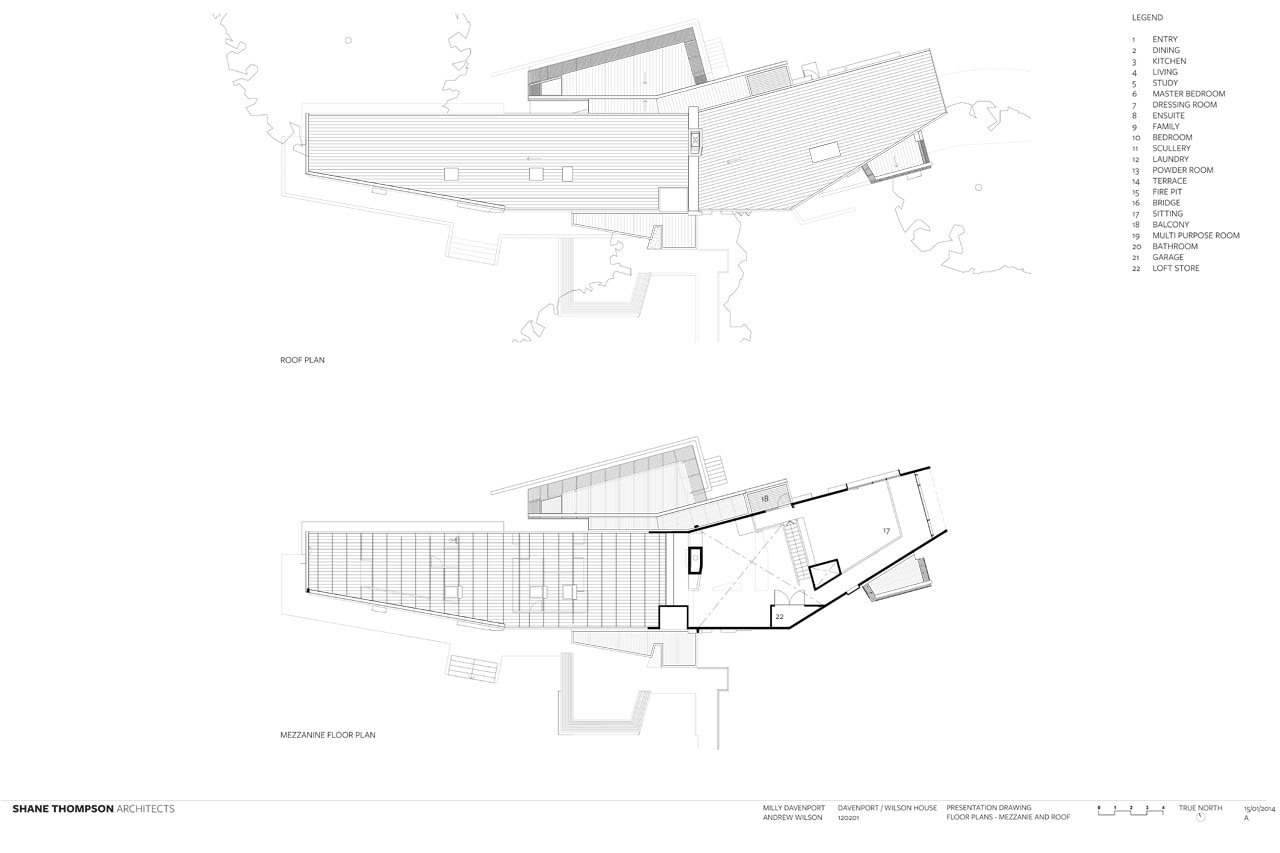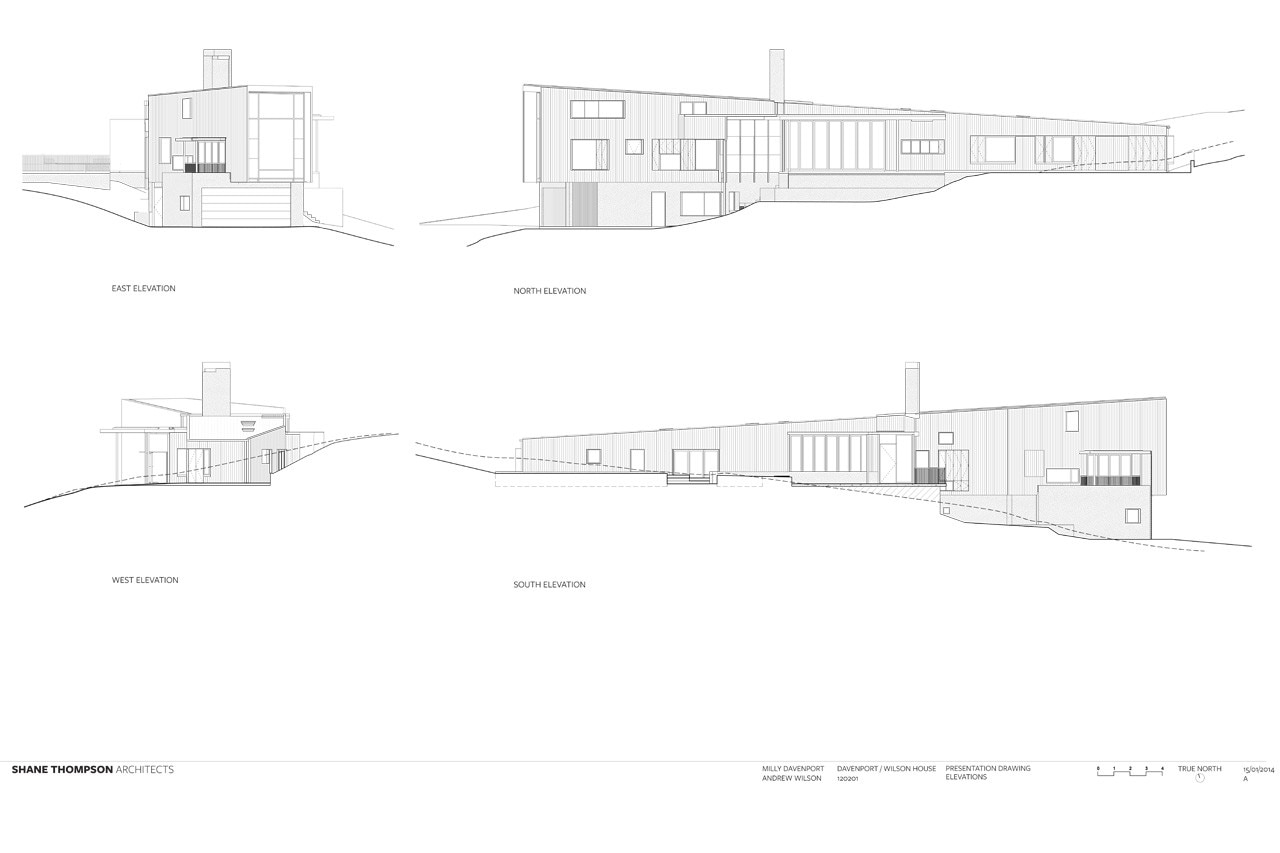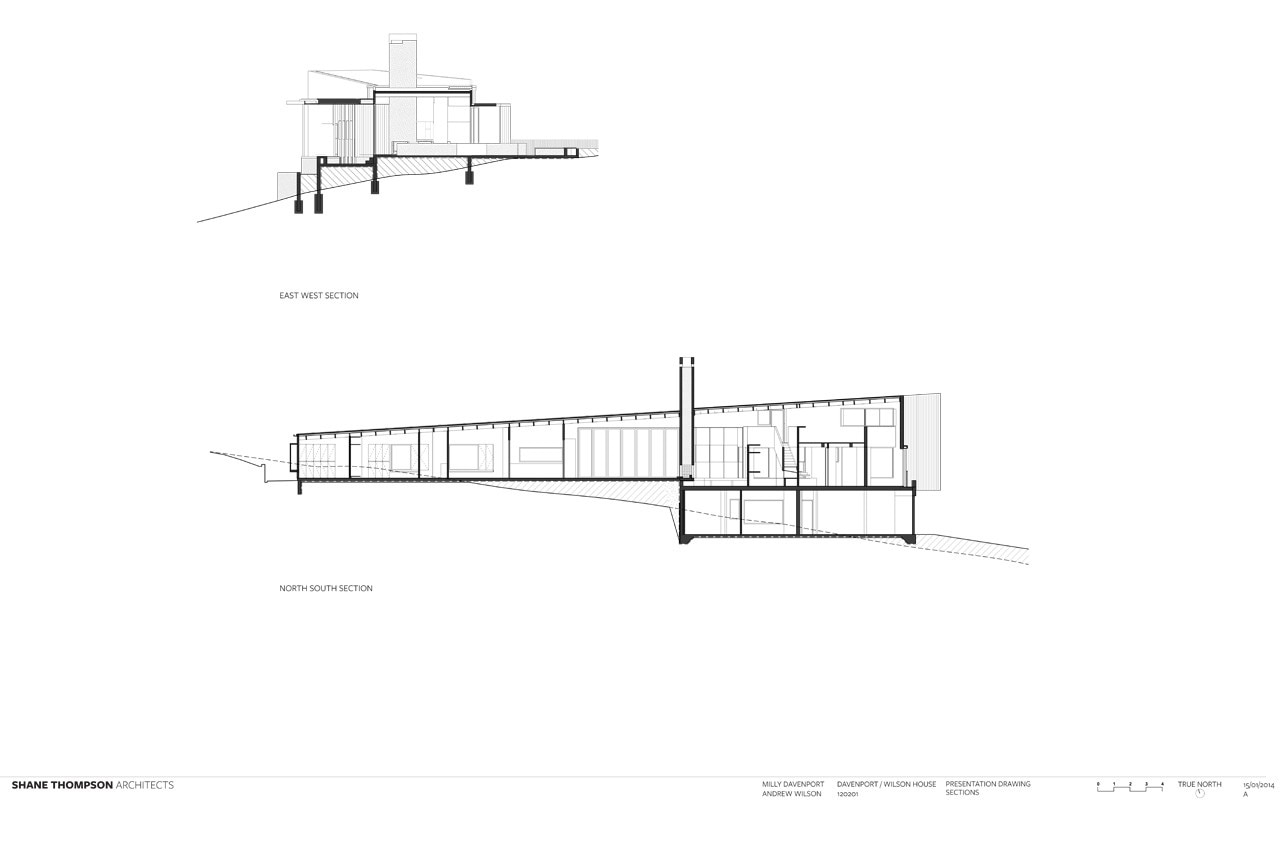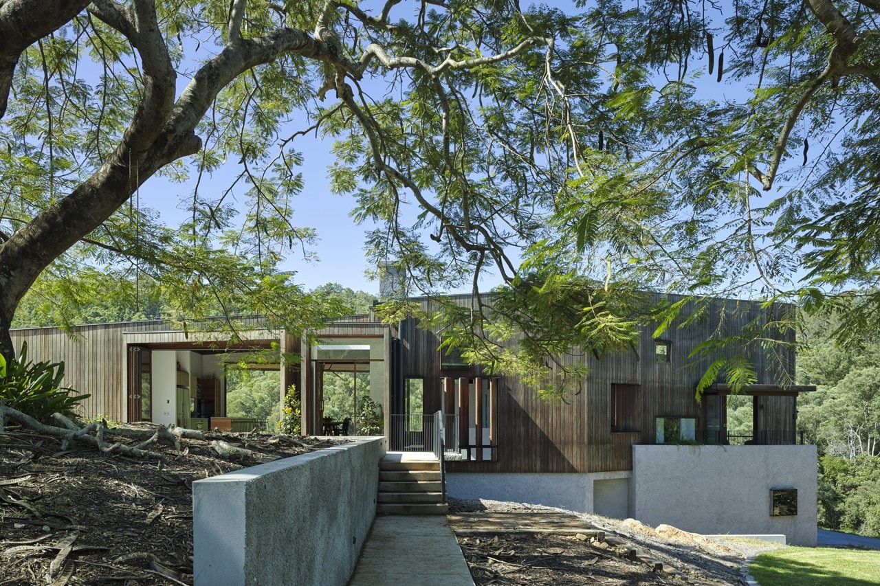
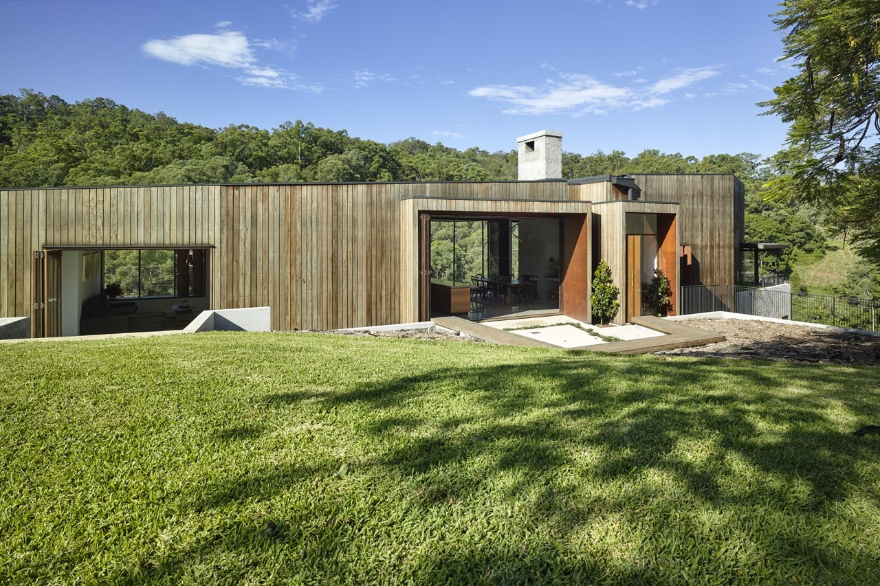
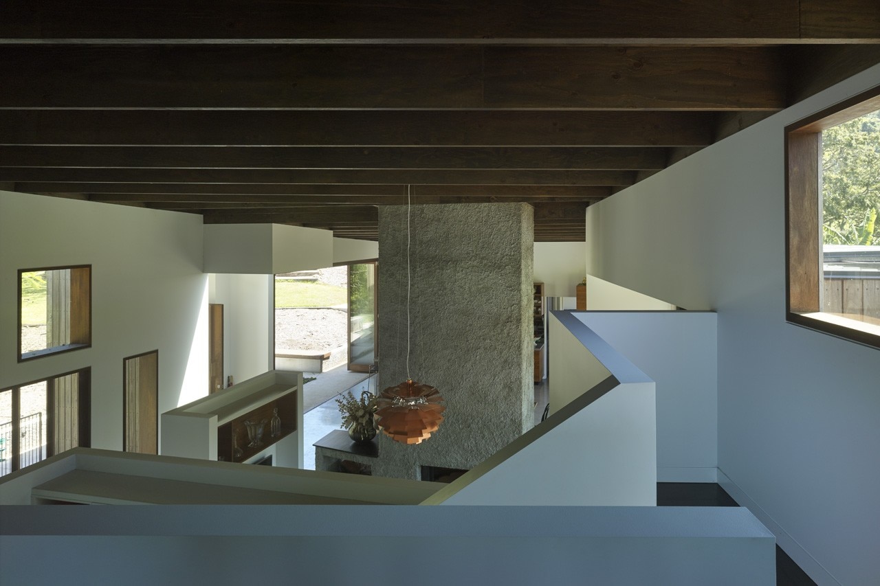
A lower level at the south east accommodates a guest room, hobby room and garage, while a mezzanine study and sitting room with ‘Juliet’ balcony float in the higher roof spaces to the South East. Broad terraces for night time / day time and summer / winter outdoor living expand the house into the landscape to the North East and South West where a large existing Poinciana tree provides shade, framed views and a welcoming entry experience.
Materials and tectonics are simple and robust with wet dash rendered masonry walls, timber cladding, timber and aluminium window joinery, concrete floors, plasterboard walls, simple stained LVL and ply ceilings, and timber and concrete joinery.
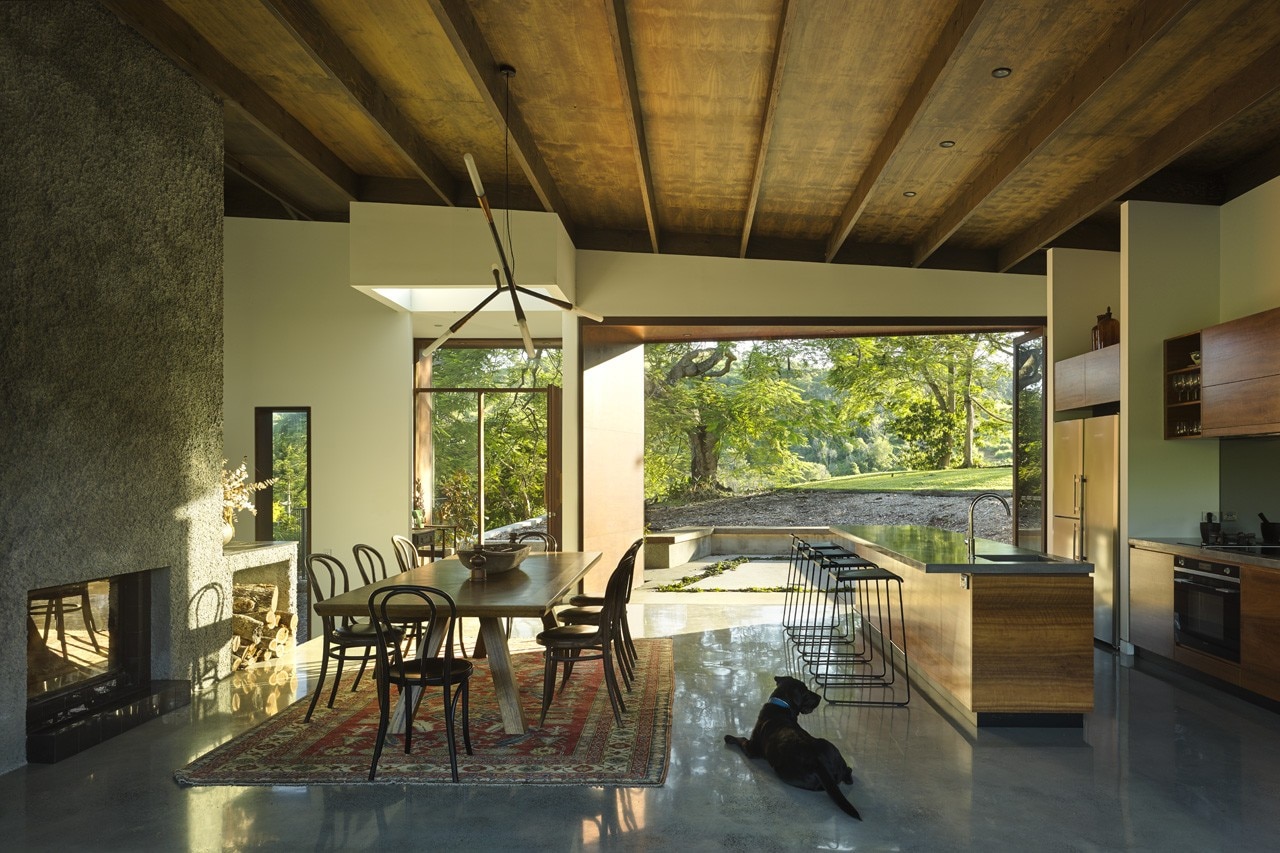

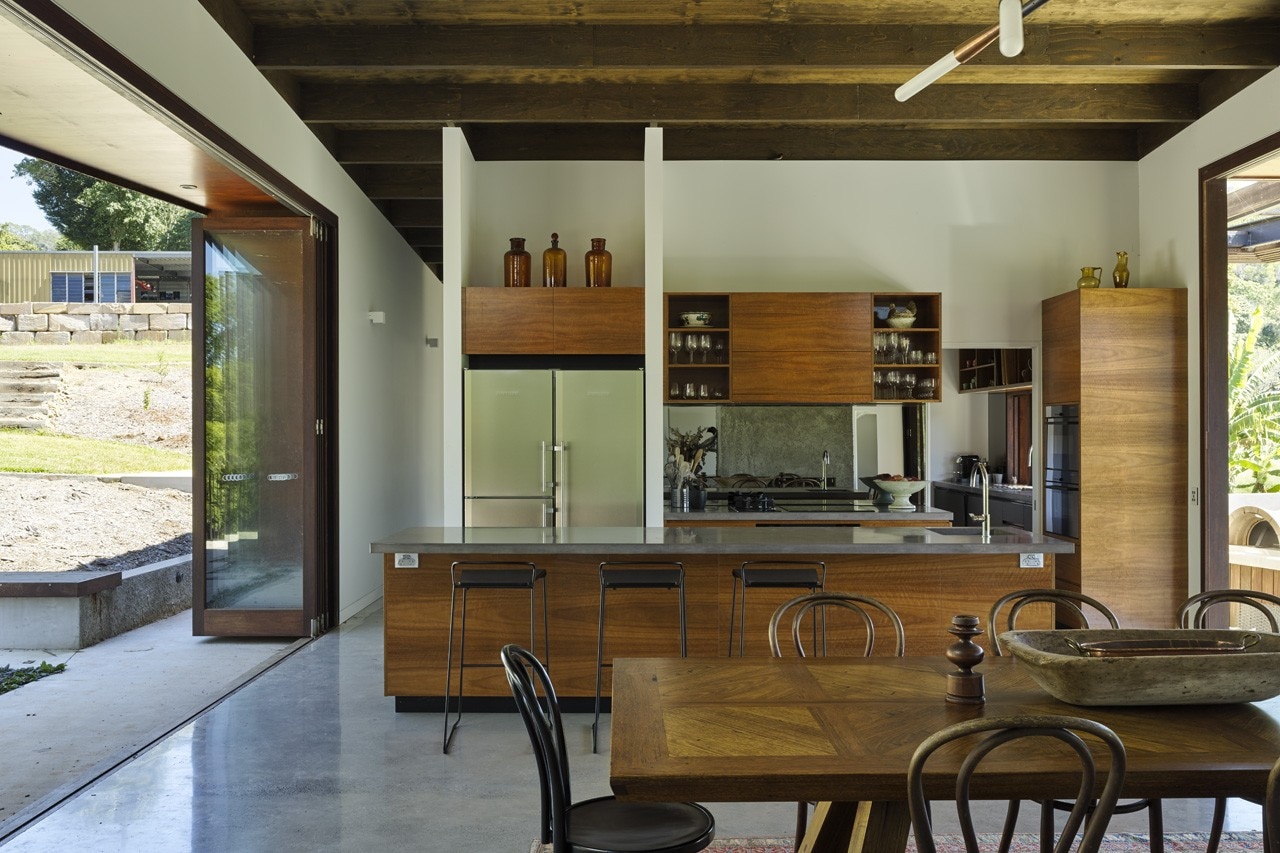
Davenport Wilson House
Program: single-family house
Architect: Shane Thompson Architects
Gross floor area: 387 sqm
Completion: 2014


