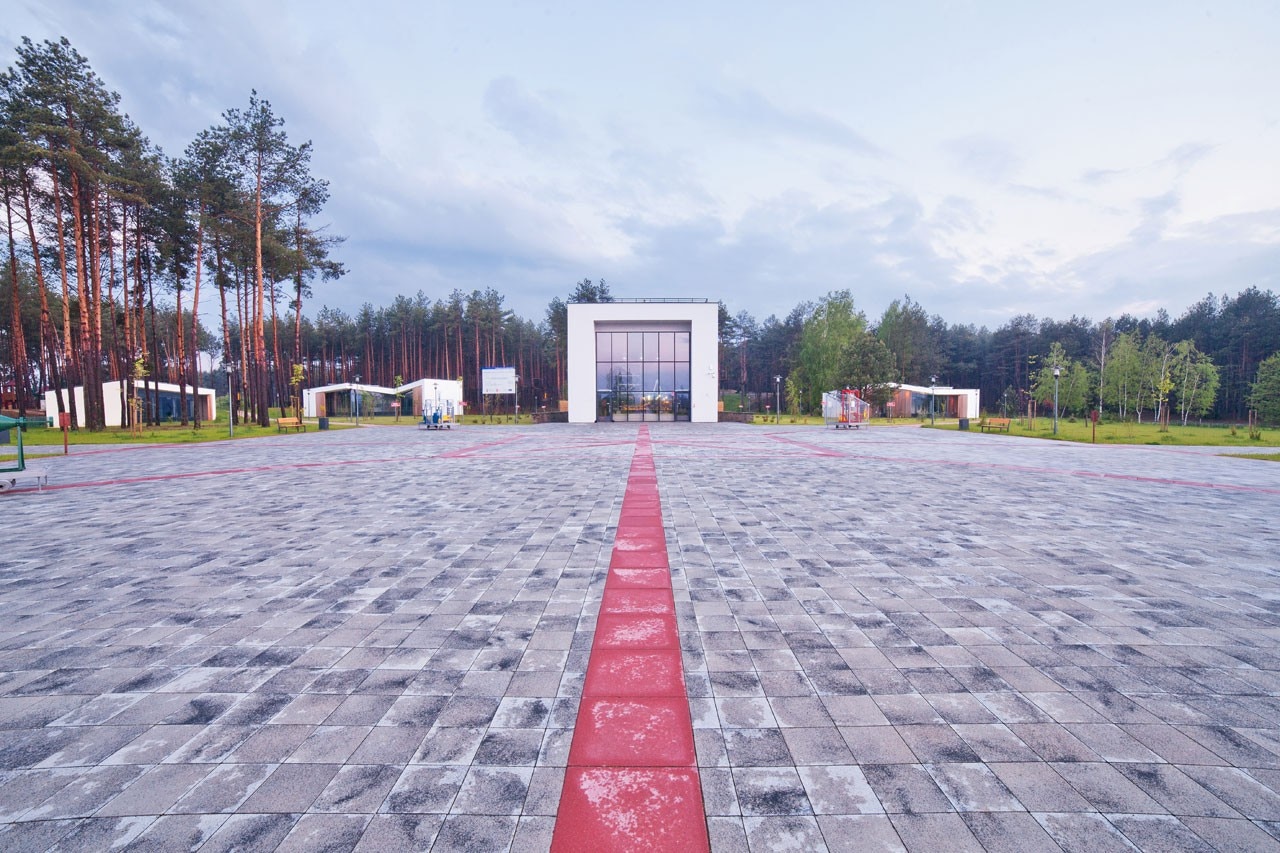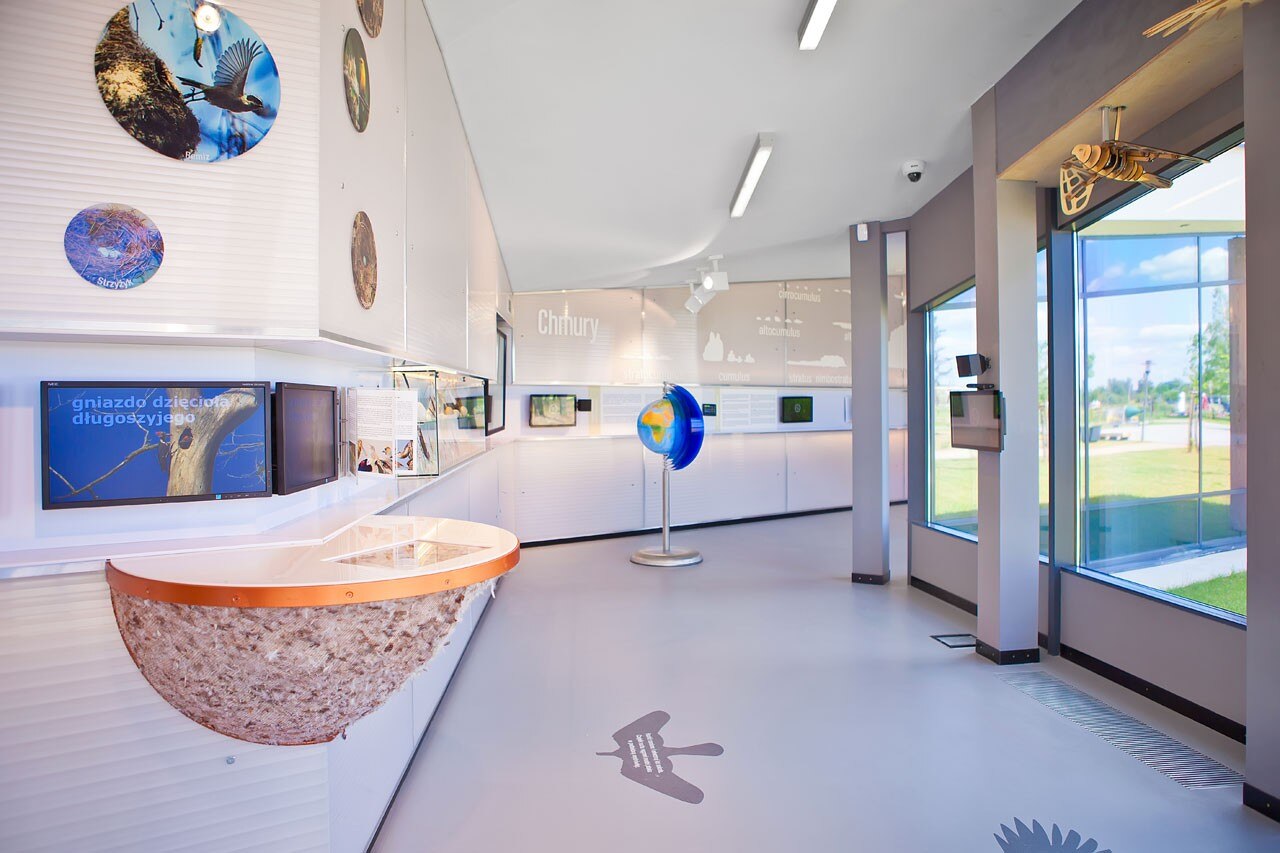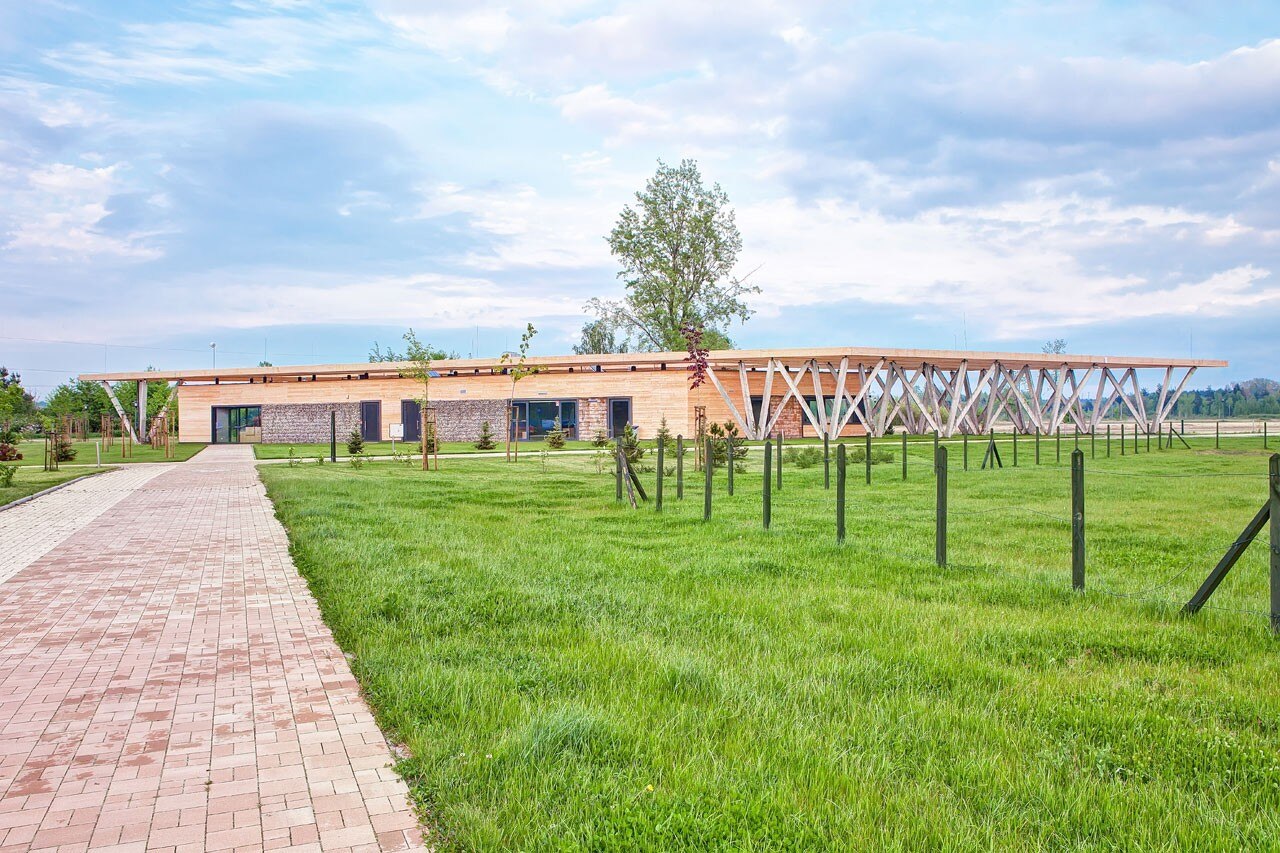
The site of the complex combines architecture with ecology and is subordinated to nature. Six architectural facilities are located in the Zoom Natury Recreational Park, including single-storey pavilions, intended for administrative and exhibition purposes, as well as an observation tower and a bridge for cyclists and pedestrians.
In the exhibition pavilions, the designers have created multimedia laboratories, thanks to which Zoom Natury’s educational function is achieved. The main message imparted by this complex of laboratories is learning about proper human influence on the environment.
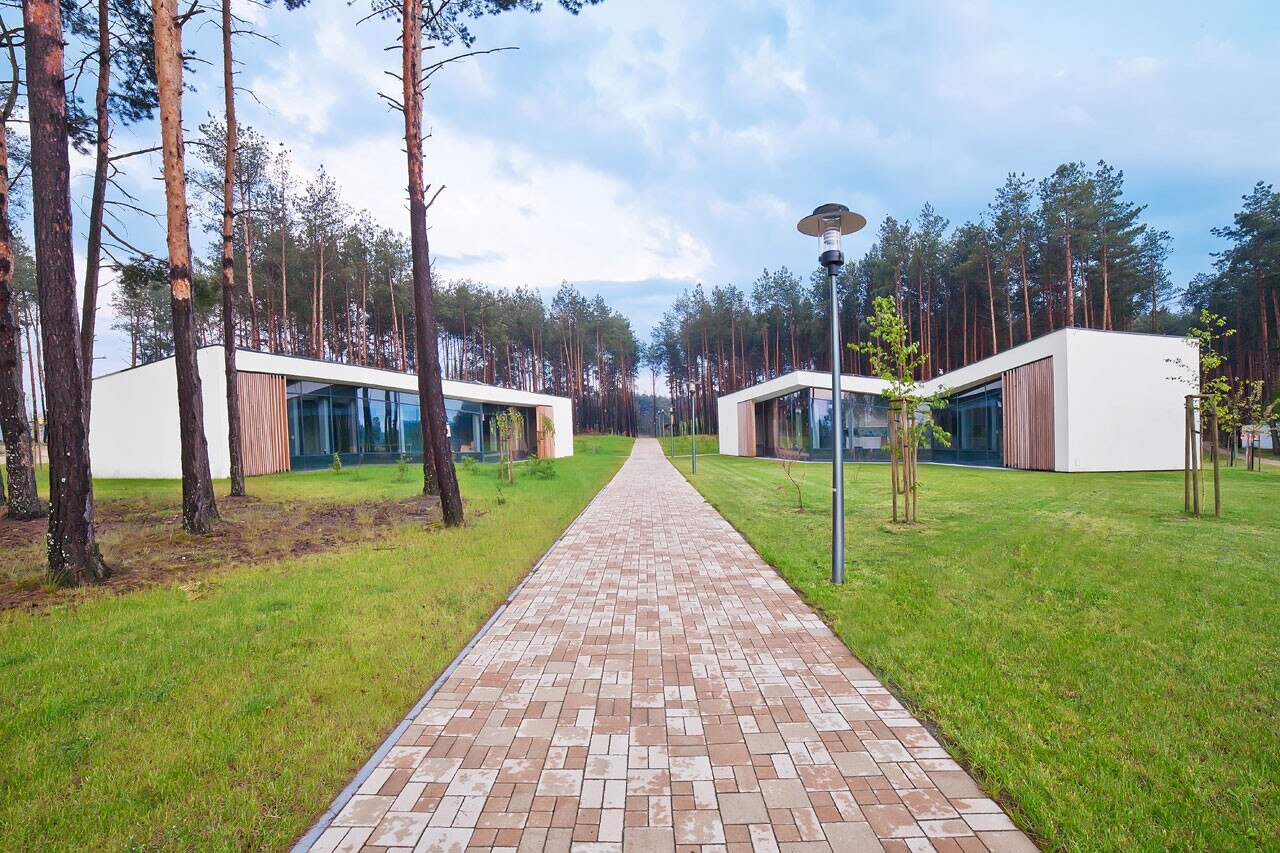
The Zoom Natury site comprises a series of facilities of an ecological character – both in form and purpose. Classic reinforced concrete building structures are finished using natural materials. The building uses environmentally friendly solutions, such as heat pumps, used to heat all of the facilities while reducing the combustion of fossil fuels such as gas or fuel oil. The water used in bathrooms can be heated with solar and photovoltaic panels.
The characteristic, dynamic reinforced concrete construction symbolizing the forest, which sustains a timber-built, horizontal and openwork canopy, constitutes a symbolic ‘gateway’ to Zoom Natury. A building with a total area of 363.14 square metres is located at the beginning of the main pedestrian walkway and leads visitors into the space of the Park. Inside, there is an office area and toilets, along with a ticket and souvenirs sales booth. Gabions in the form of steel nets have been used on the facade of the building. Natural local materials have been used on the inside – stones and trunks of different tree species. In addition to improving the thermal properties of the building, this solution also has an educational aspect – it acquaints visitors with materials derived from local natural resources.
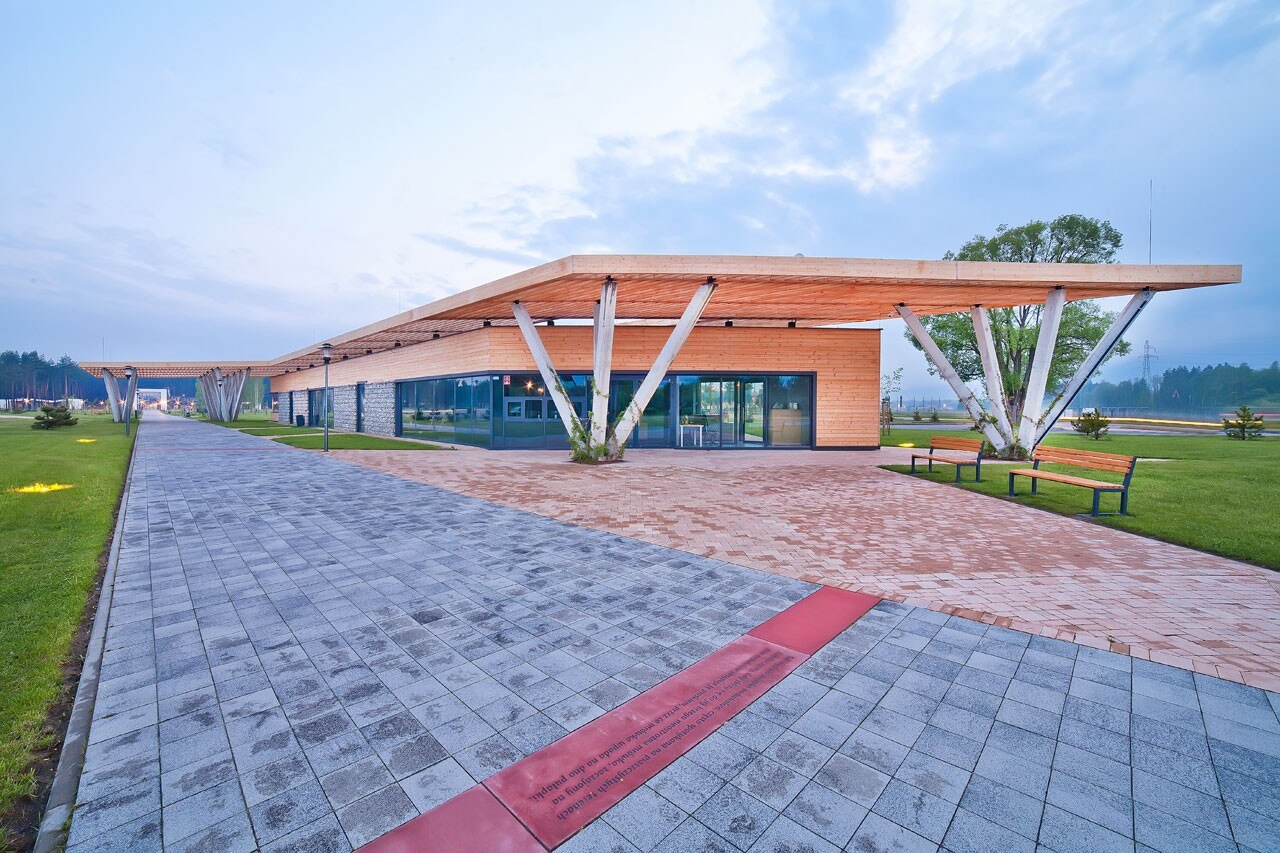
 View gallery
View gallery

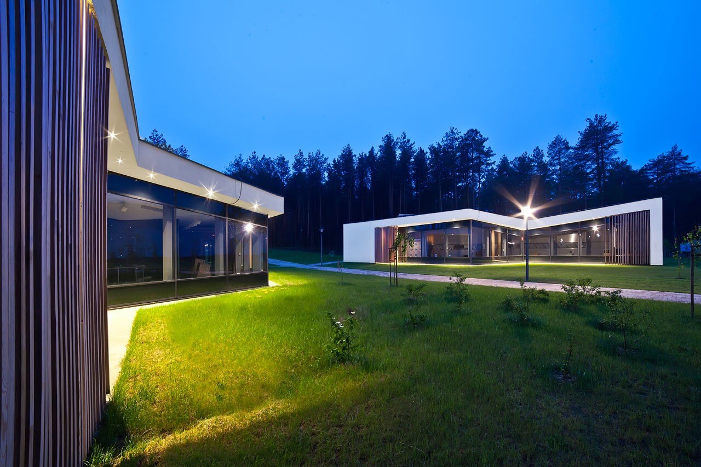
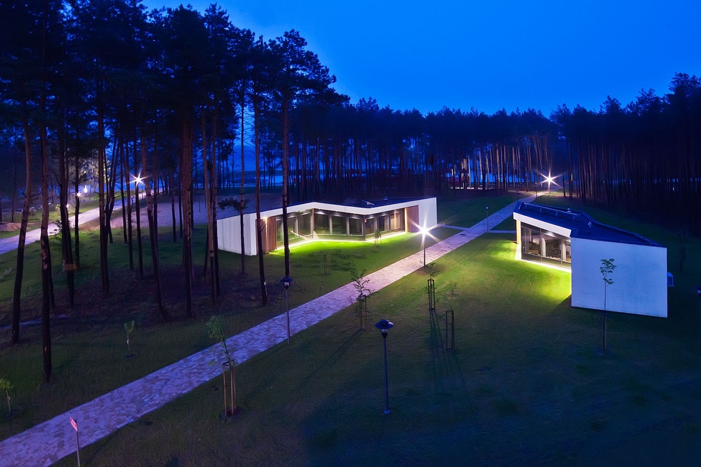
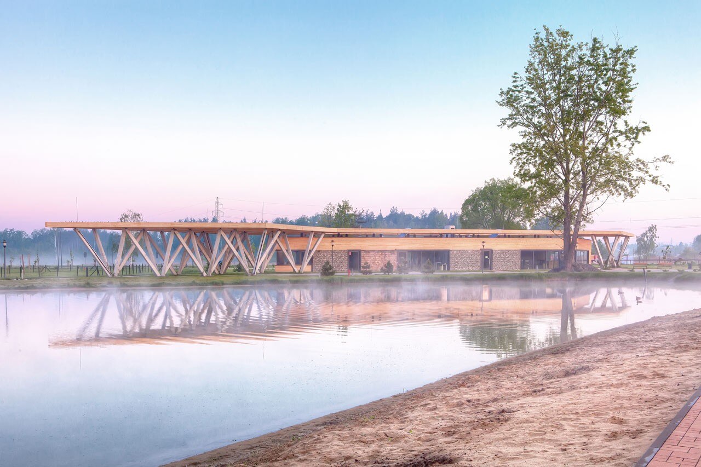
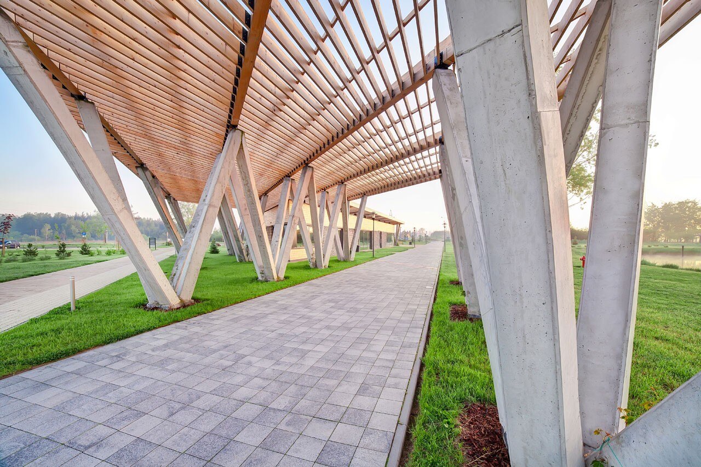
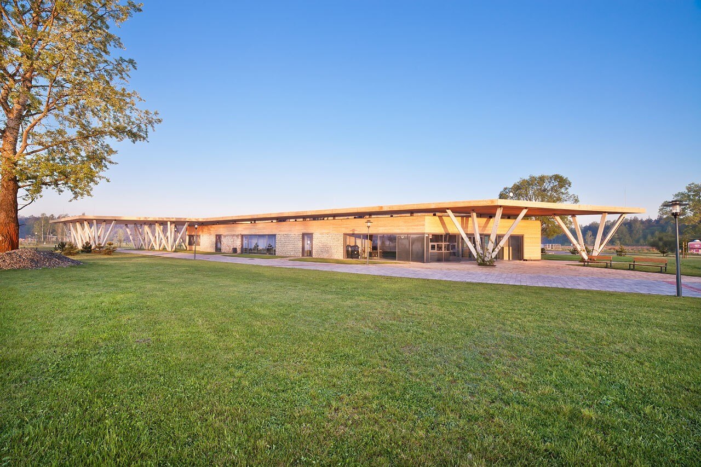
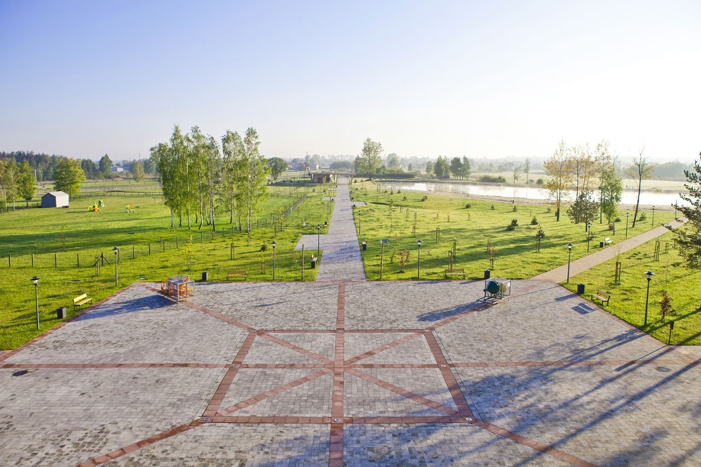
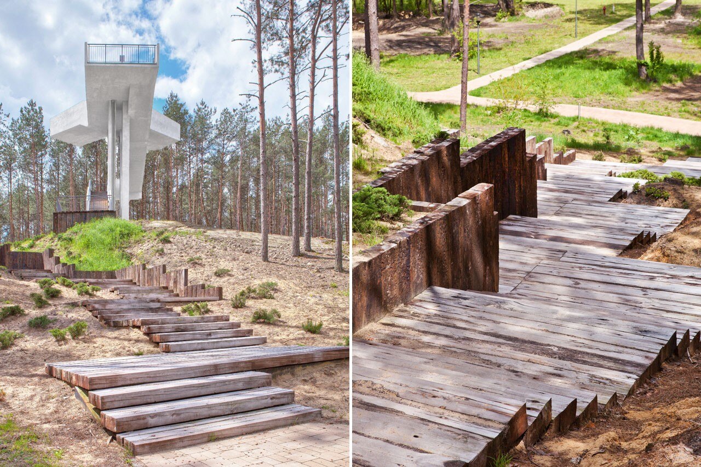
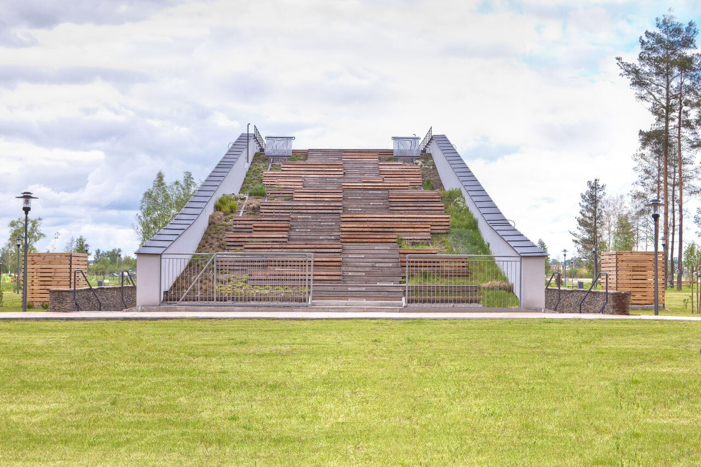
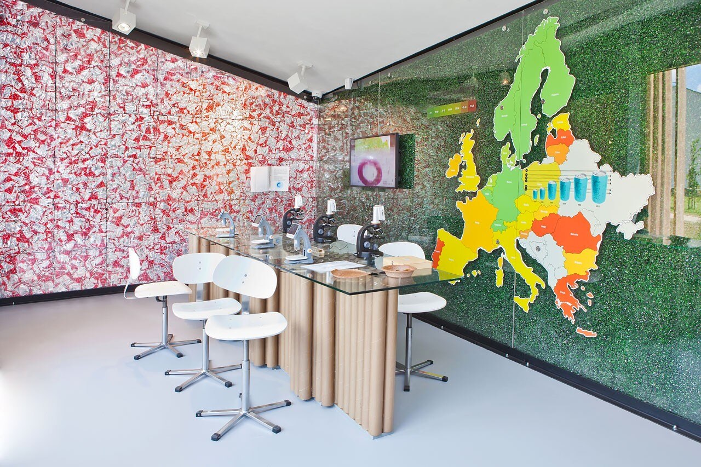
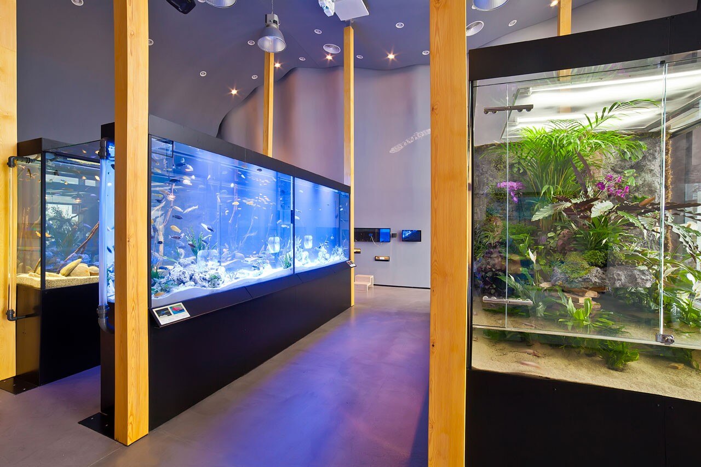
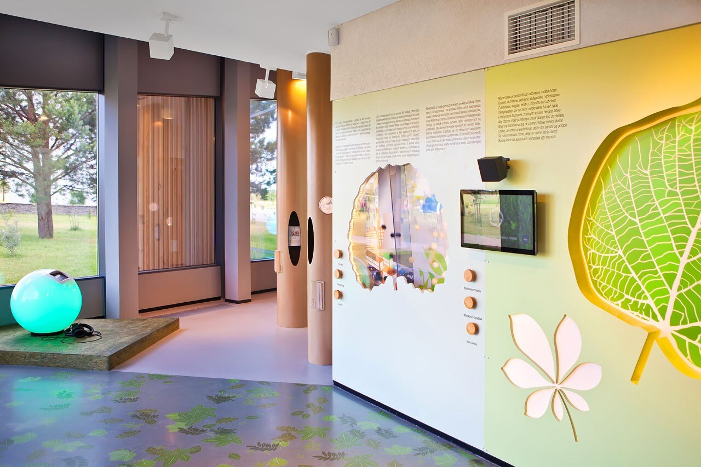
Zoom Natury Recreational Park, Janów Lubelski, Lublin province, Poland
Program: scientific and recreational centre
Architects: Nizio Design International
Completion: 2015


