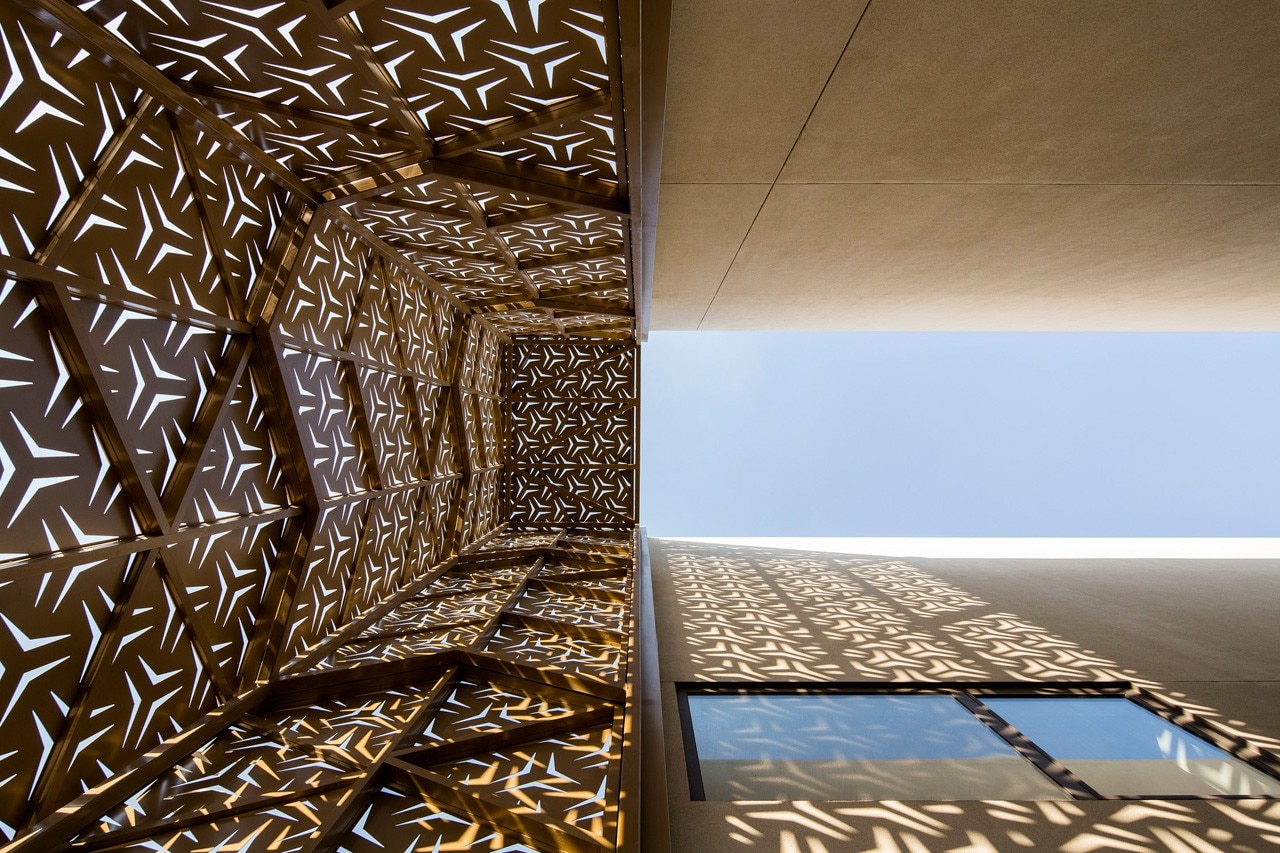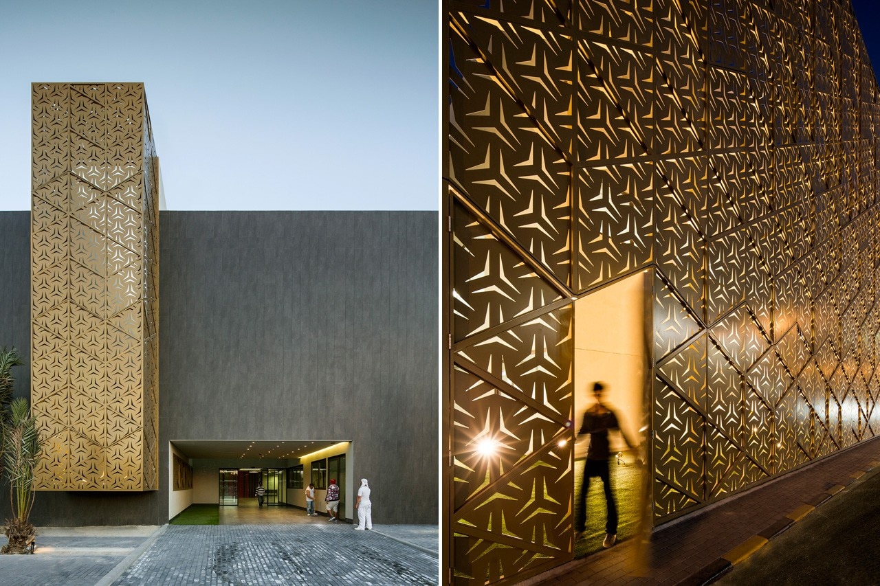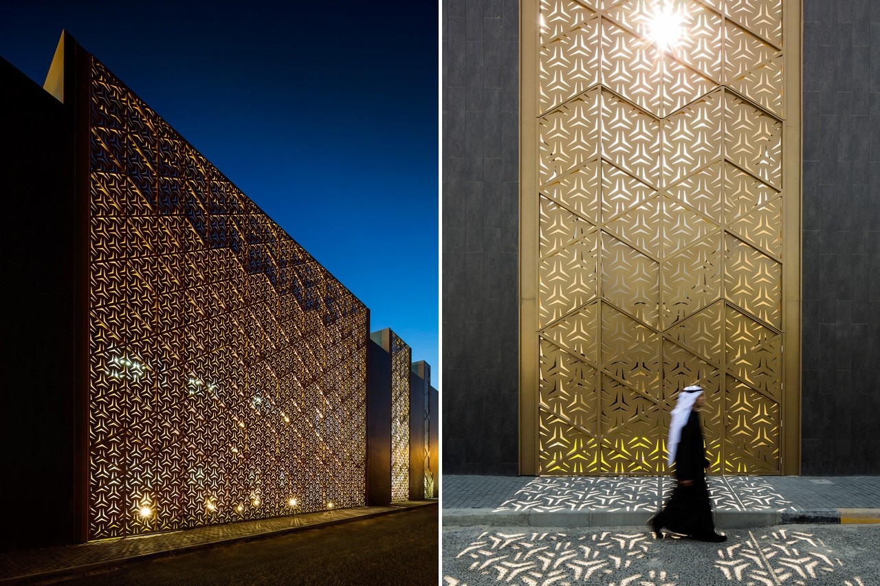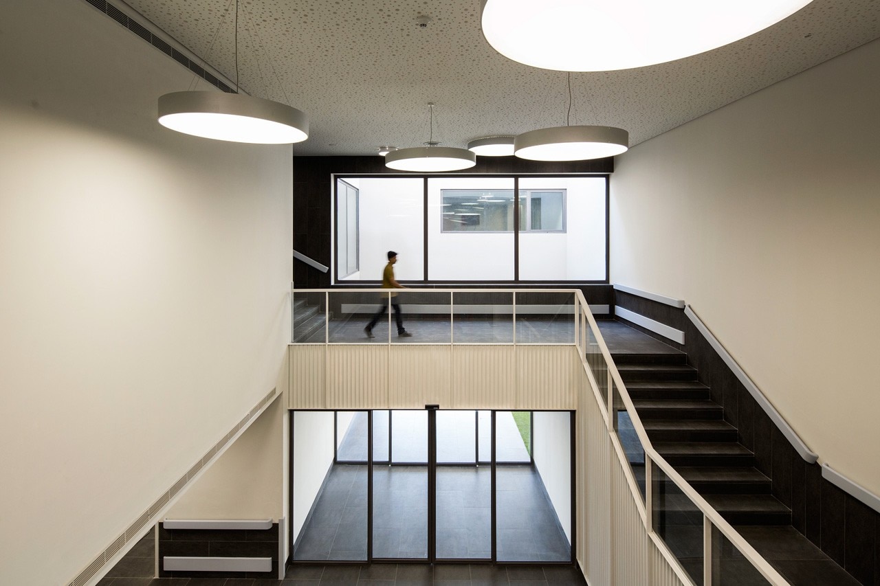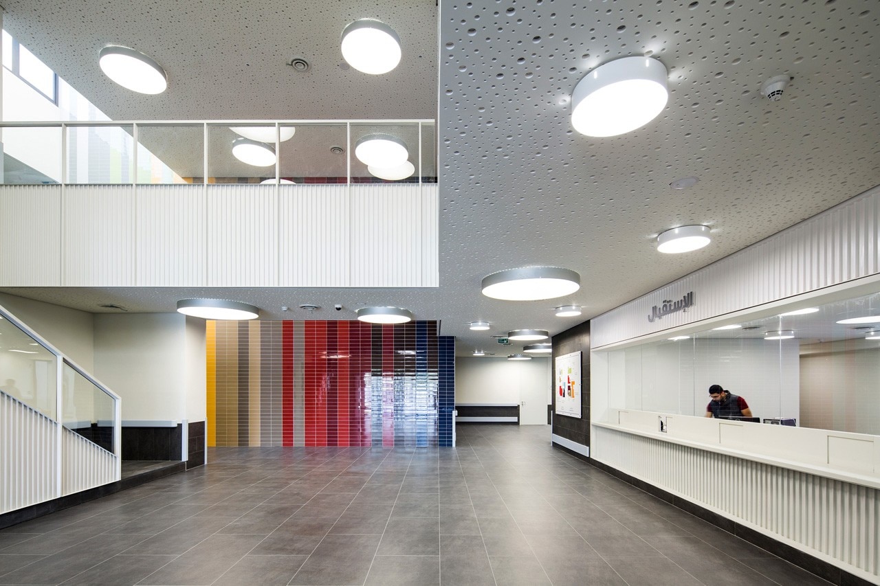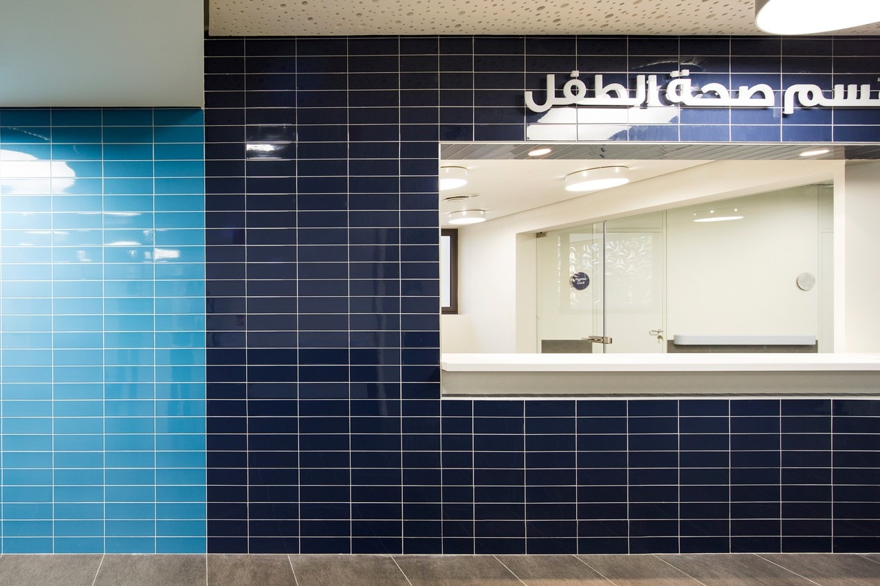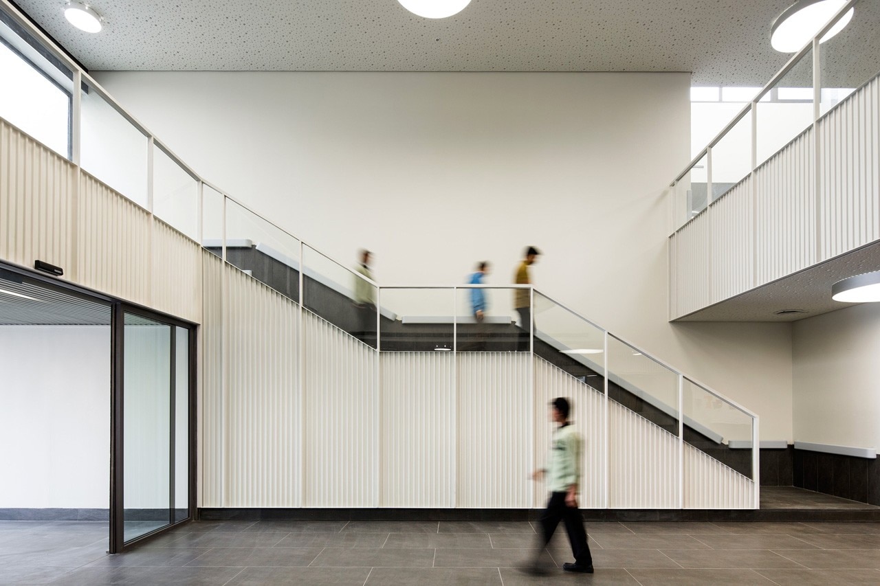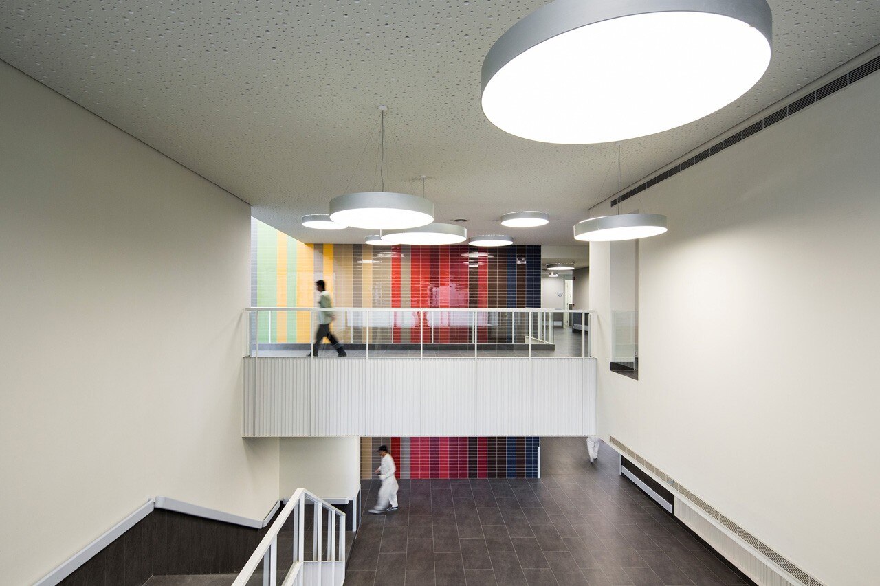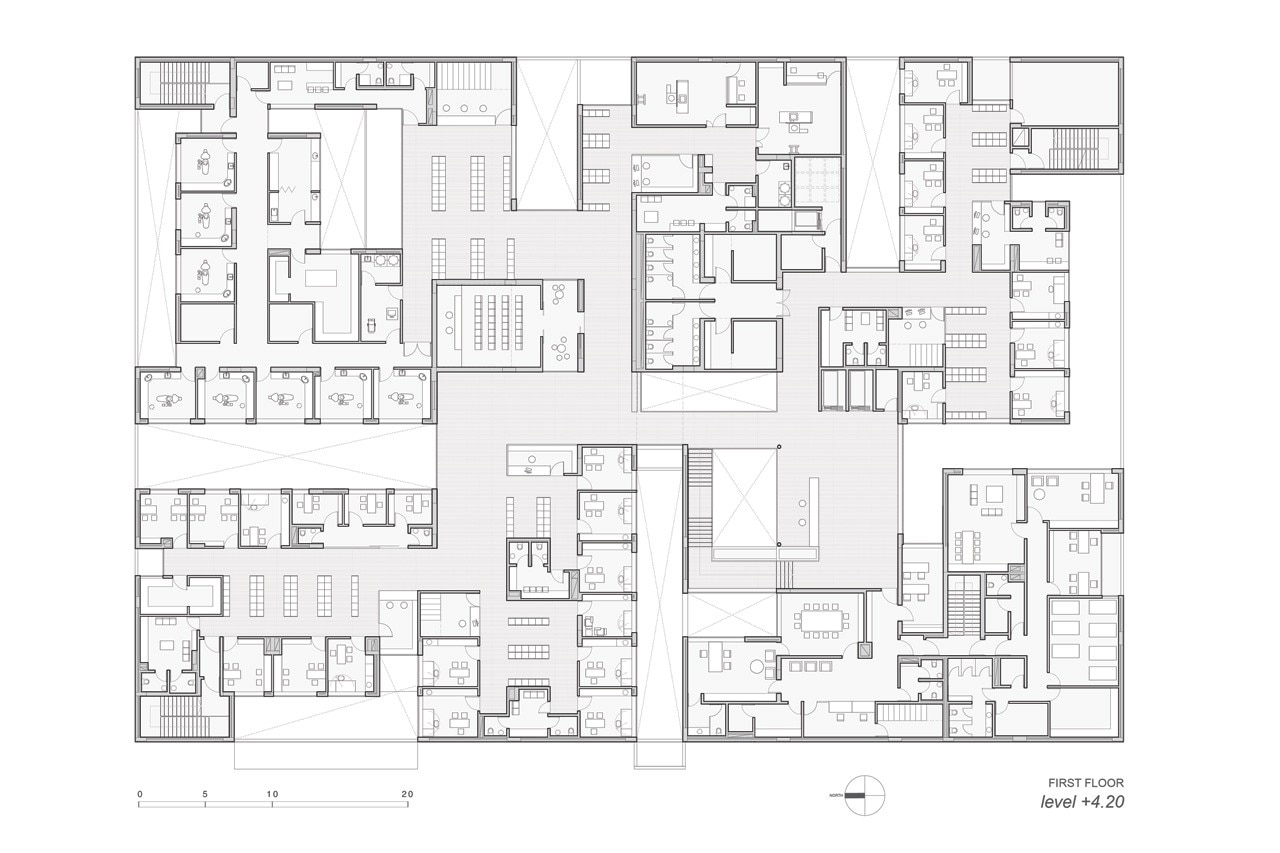The program occupies the entirety of the site, and from afar the building is viewed as a monolithic element solidifying its ground and creating a high walled fortress protecting from vandalism and maximizing privacy. The courtyards are carved into the building, allowing for natural light into all the clinics.
The concept of the facade generating light, views and ventilation is reversed; and the courtyards are brought inwards from the perimeter creating further privacy. Examination rooms have been located towards the closed outer facade and opened to the interior courtyards in which common space flows.
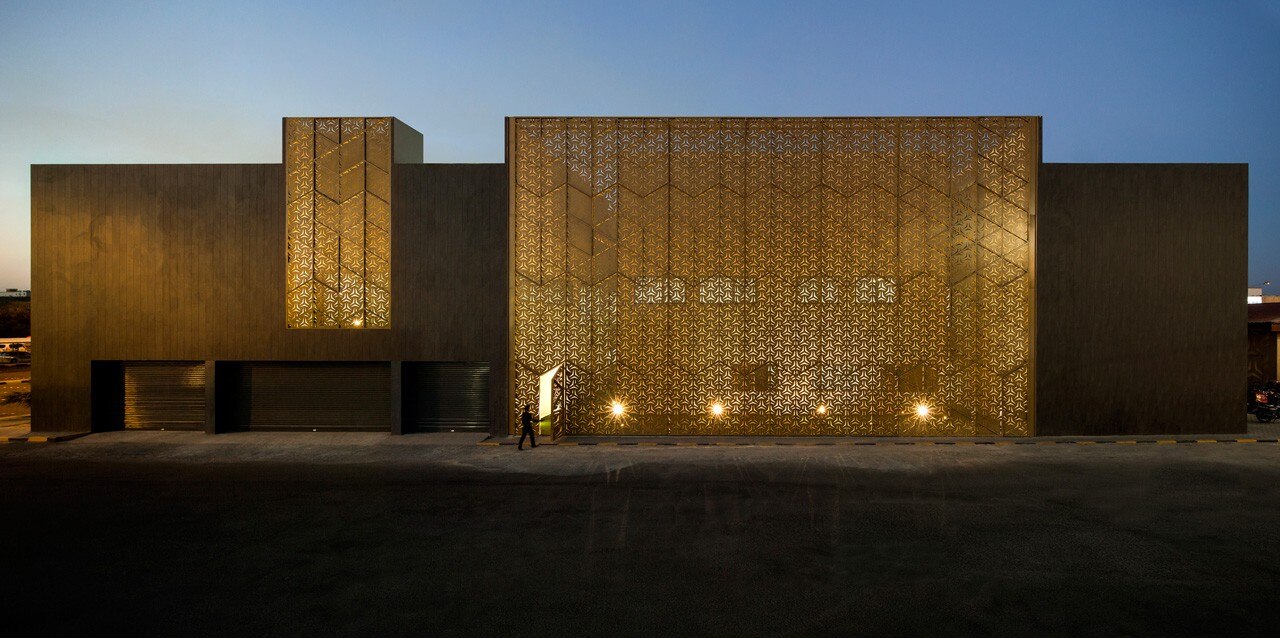
Working directly with manufacturers and parametric processes that generate maximum areas based on minimum thicknesses, and adaptable geometries to incorporate efficient substructures have allowed creating a contemporary mesh that connects to the cultural identity of end users. An anodized and perforated metal sheet allows sufficient light to enter, constructing a veiled threshold in between exterior and internal courtyards. Upon entering the clinic, a colorful ceramic mosaic welcomes patients. This range of colors will go with visitors during their stay at the clinic, identifying counters of each medical specialty with different colors included in the mosaic.
This common practice in the hospital use is especially useful when building users belong to very different cultures, users who not only do not know the language but use different alphabets – Devanagari, Arabic or Roman.

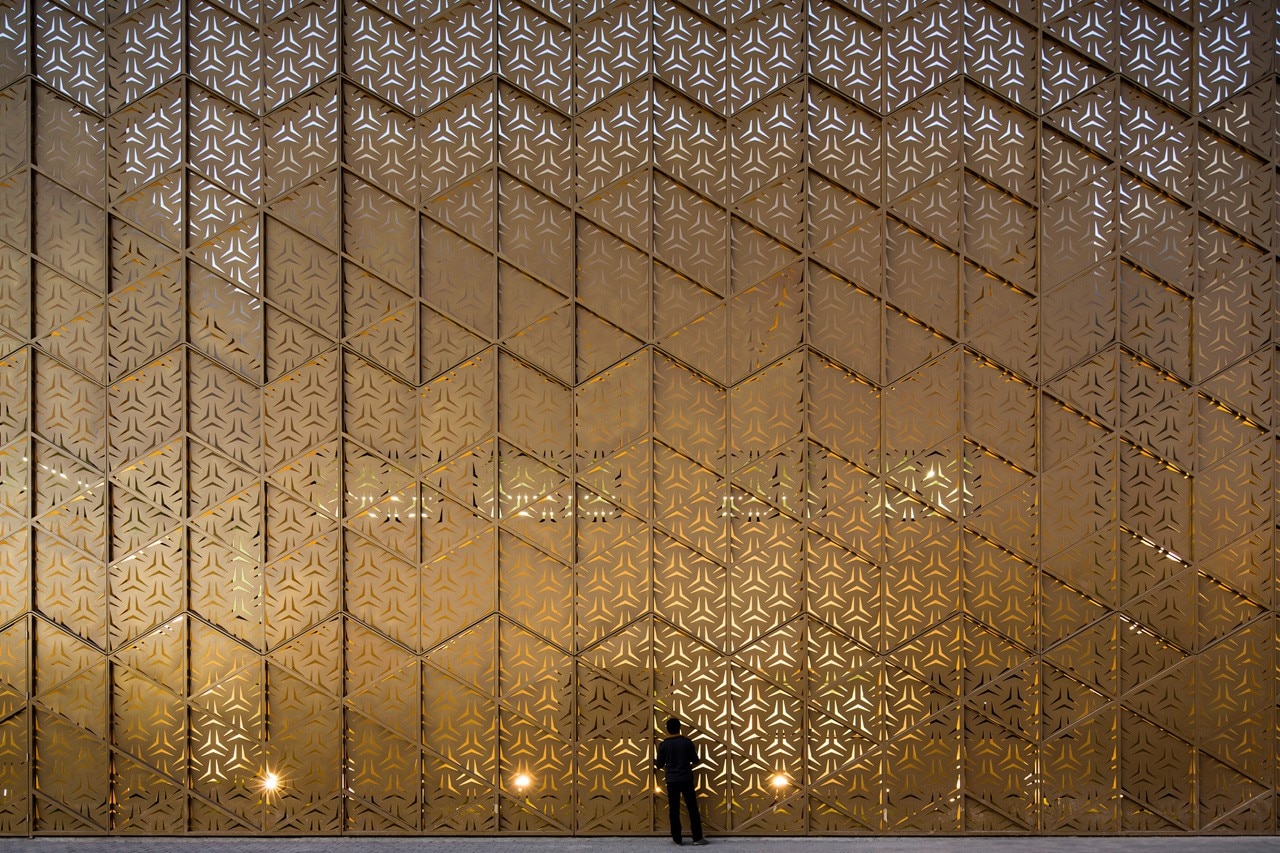
 View gallery
View gallery
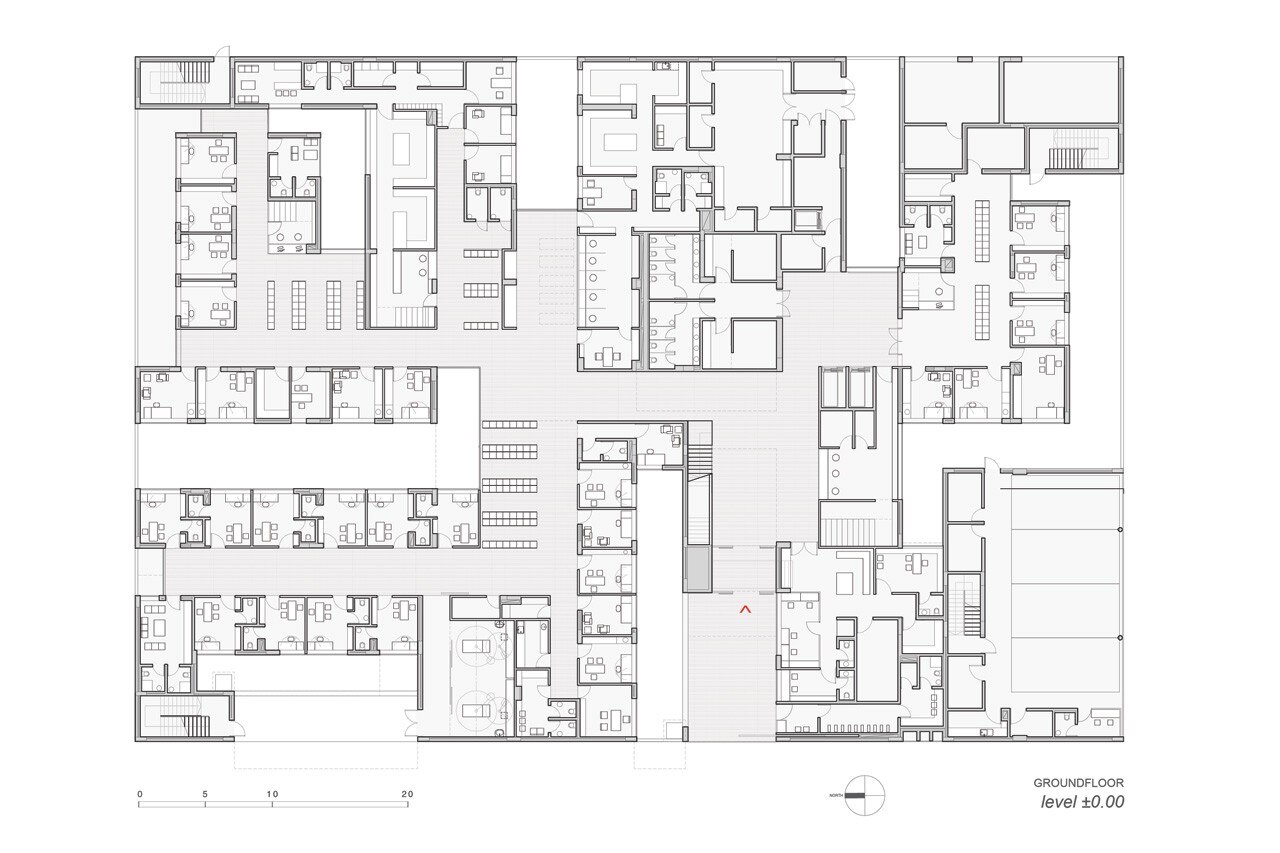
\\agi-architects.com\Store\Data\01_ARCH\01_PROJECTS\KW\KW.10.0152\06_Final Documentation\Graphics\DWG\KW.10.0152_DD_Plans Model (1)
Ali Mohammed T. Al-Ghanim Clinic, Kuwait
Program: clinic
Architects: AGi architects (Nasser B. Abulhasan, Joaquin Pérez-Goicoechea)
Design team: Salvador Cejudo, Stefania Rendinelli, Hanan Alkouh, Gwenola Kergall, Bruno Gomes, Ana López Cerrato
Client: Ministry of Health of Kuwait / Mr. Ali Mohammad Thuniyan Al-Ghanim
Area: 6,500 sqm
Completion: 2014


