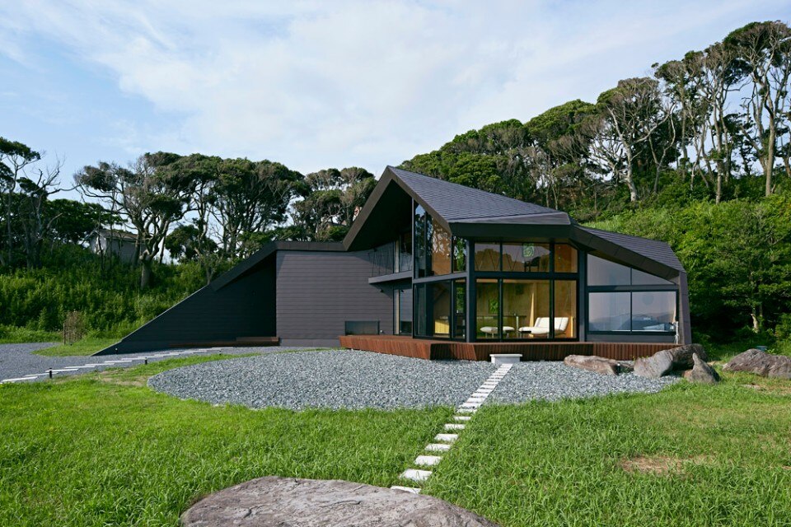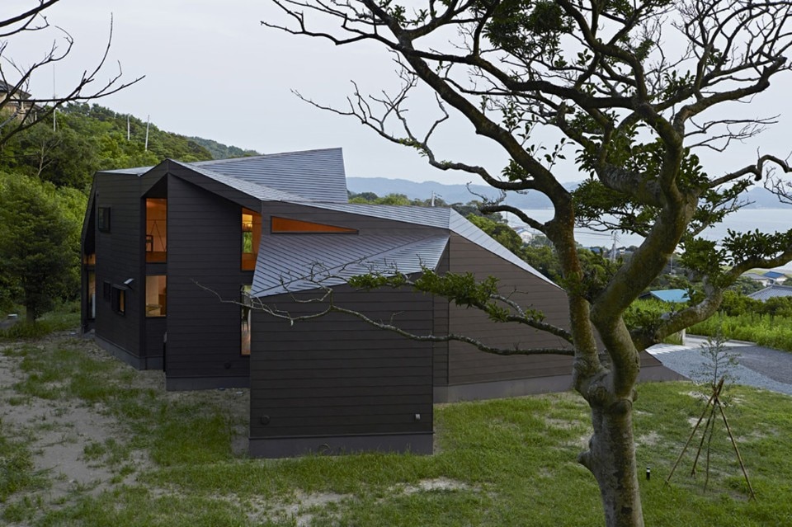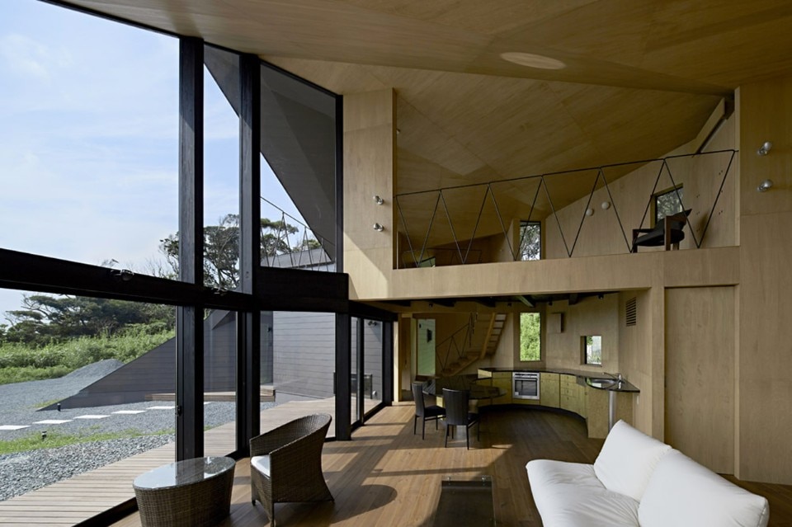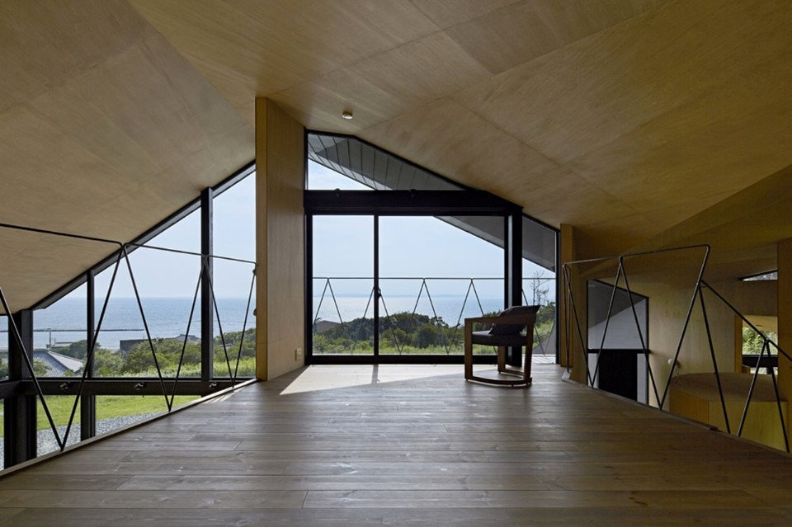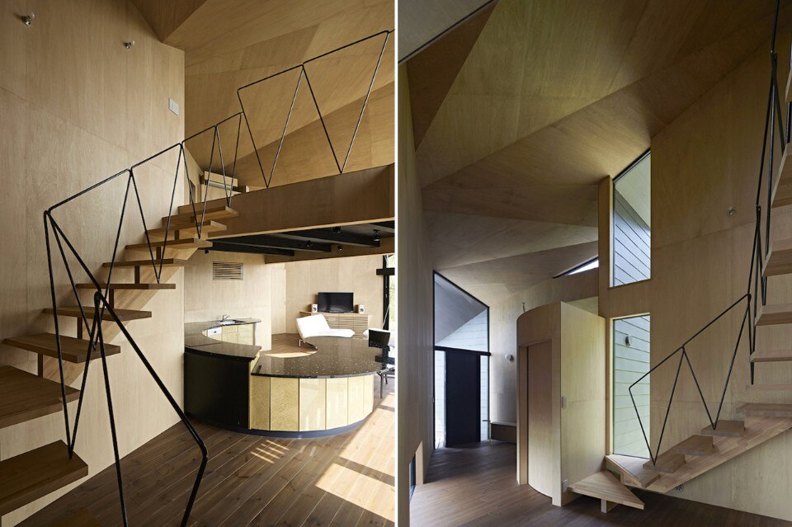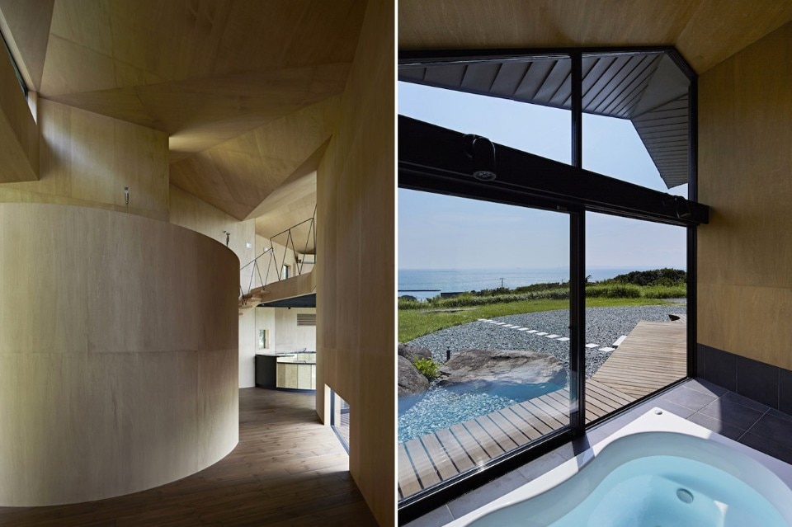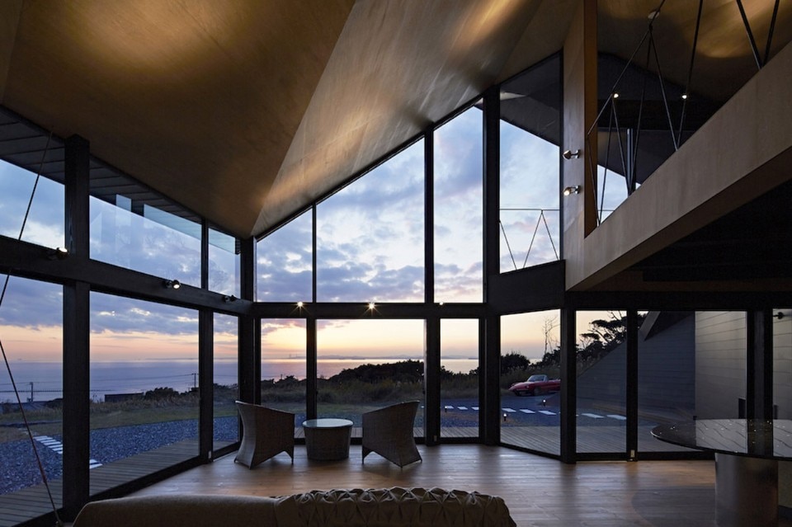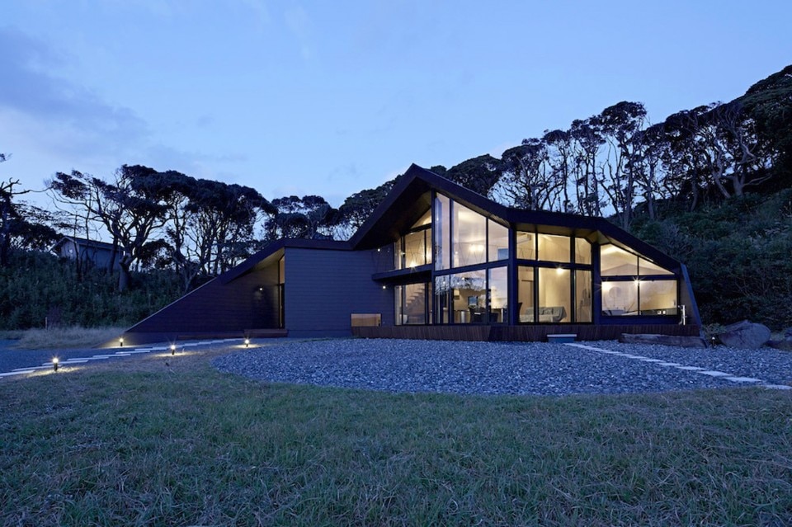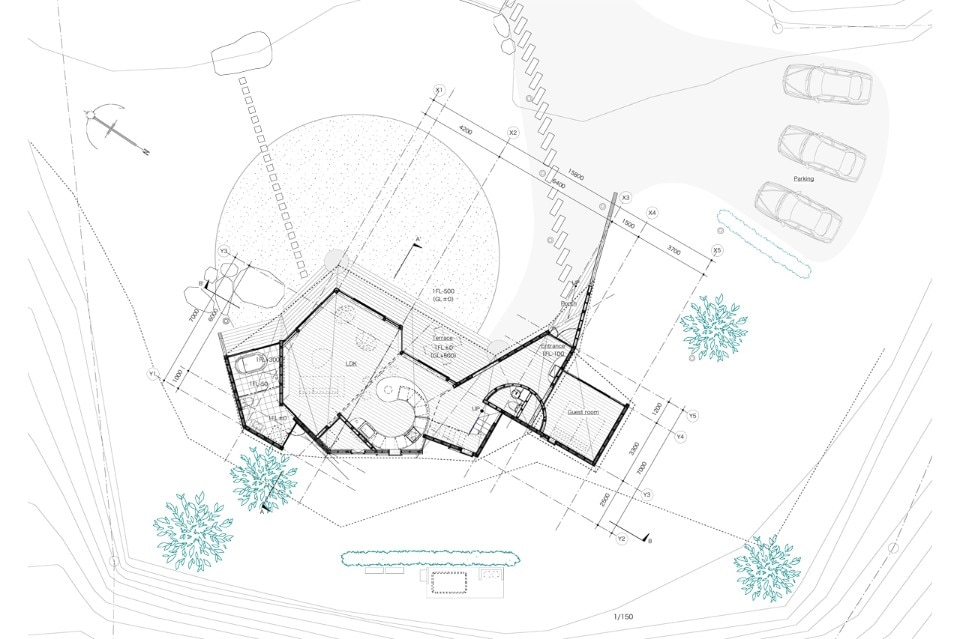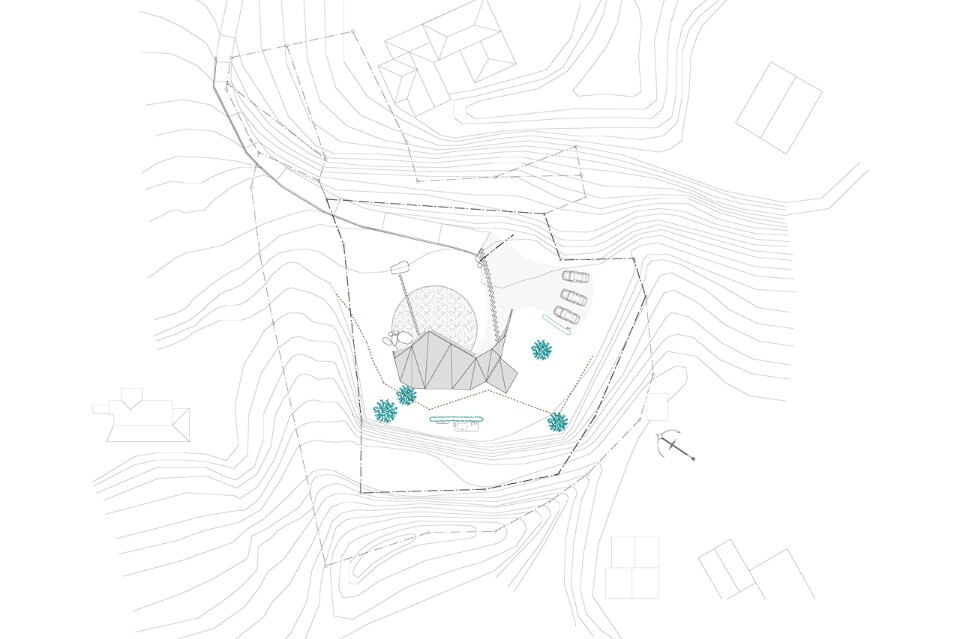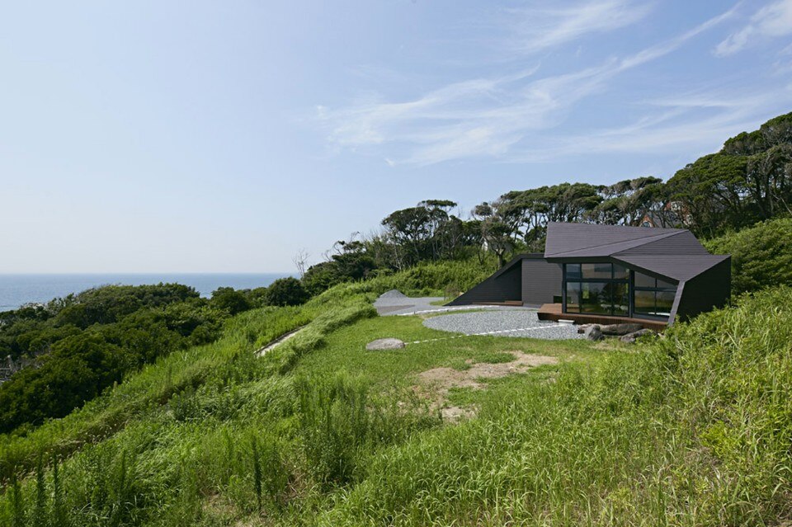
The client also desired to have an ocean view from the second floor, and a place that has a framed scenic view with sky. Thus, some level of height-volume was required for the design.
After entering the entrance along a triangular side wall, the outdoor view is temporarily shut off and people find themselves in a gradation of light. There is a folded-plate space that rises towards the second floor, and a semicircular bathroom is placed in the space. By going towards the light while feeling a contrastive structure, a wide-open ocean view enfolds. When entering the living room, the view widens even more in a longitudinal direction to the sky. After the place with a tall framed scenic view, the view become rapidly narrower and then lands beyond the bathroom area once again. The interior sequences are handled as if they are melodies, and the spaces are connected as if accumulating harmonies.
In order to emphasize the continuous surfaces, the structure is not exposed and the interior is finished with closed-joint plywood, a material that emphasizes the spatial properties of this building.
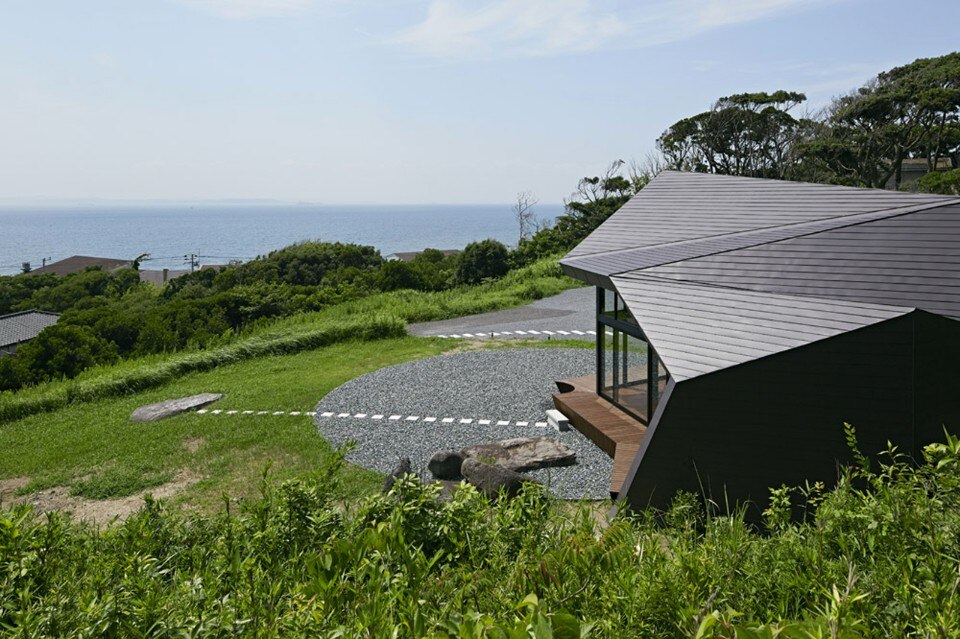
 View gallery
View gallery
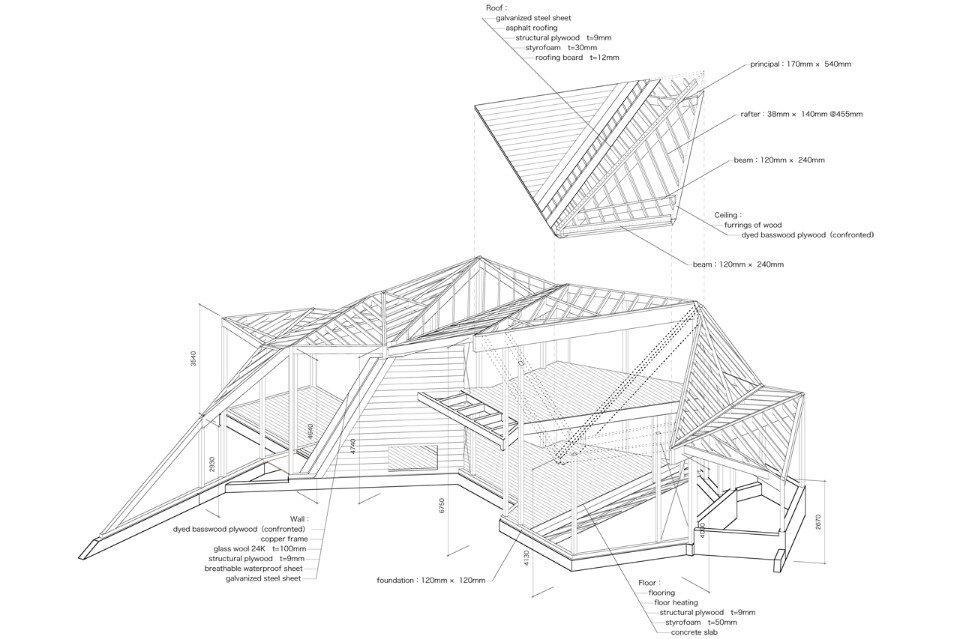
VillaEscargot-アイソメ(eng).mcd
Villa Escargot, Chiba, Japan
Program: single-family house
Architects: Takeshi Hirobe Architects
Structural Engineer: Akira Ouchi /S FORM (baseline design), Shelter (execution design)
Area: 99 sqm
Completion: 2014


