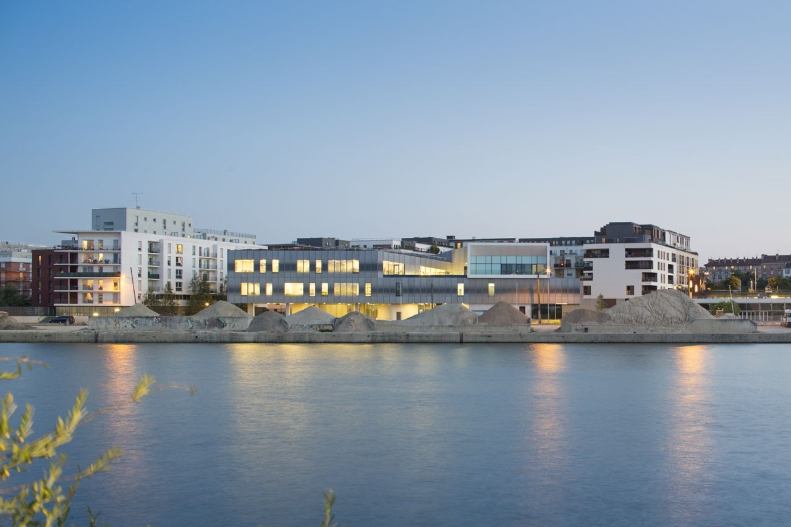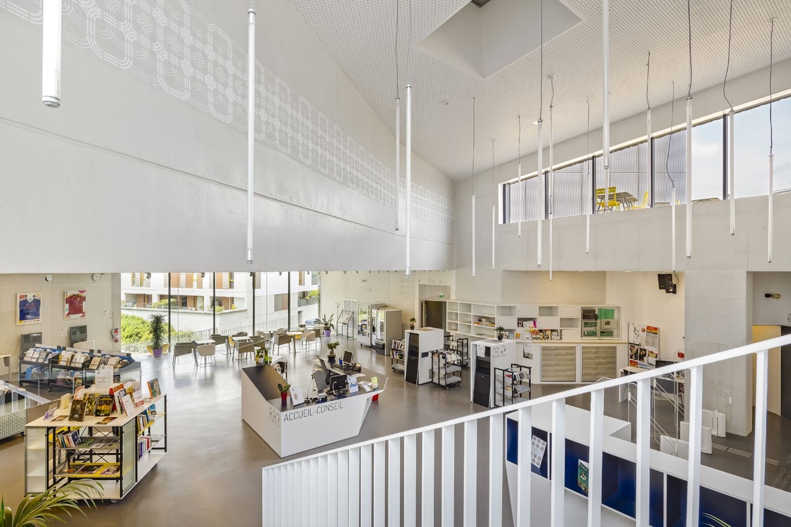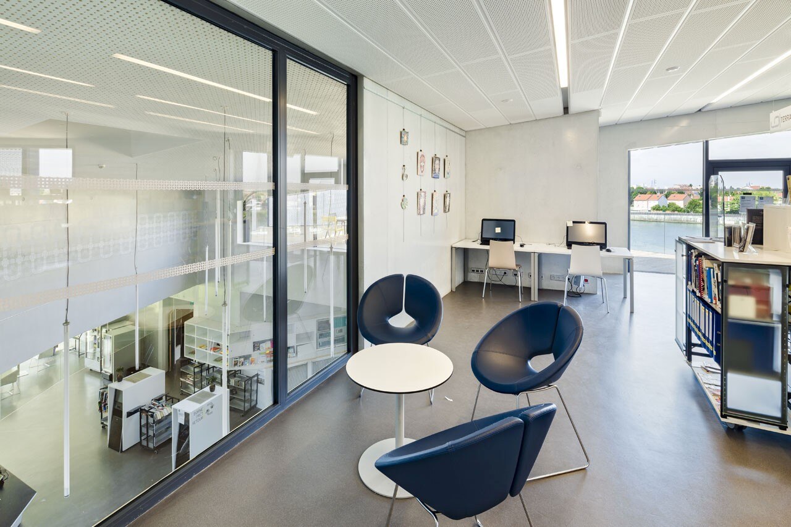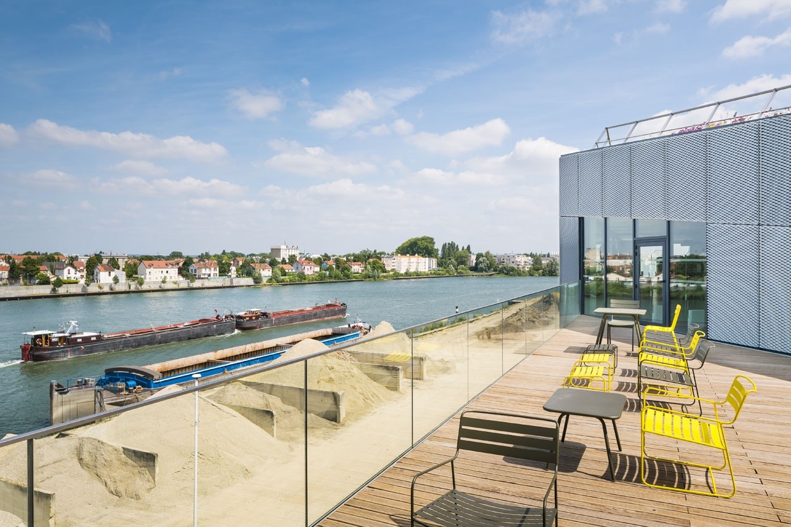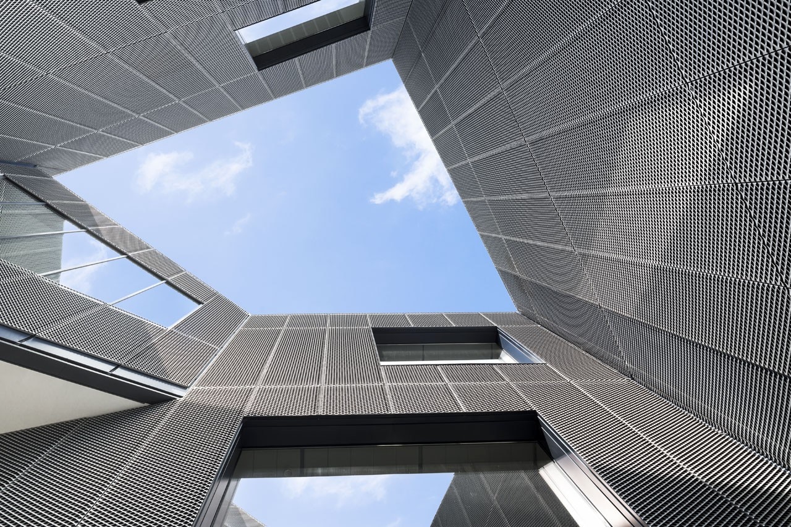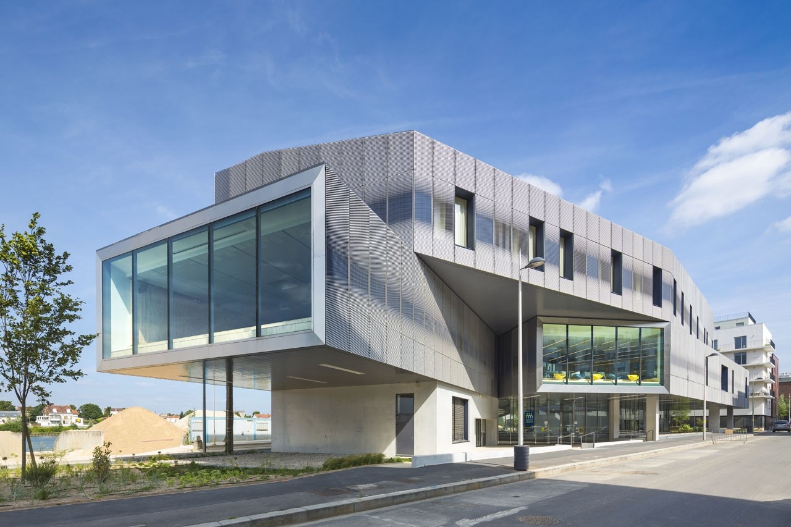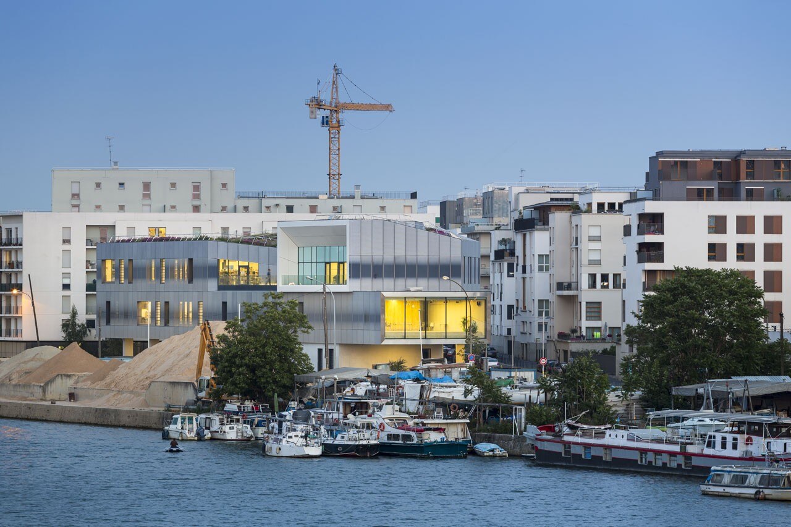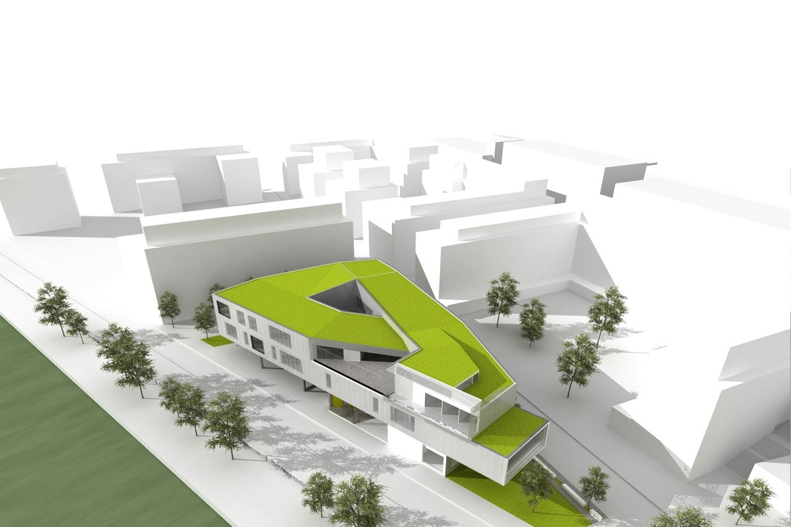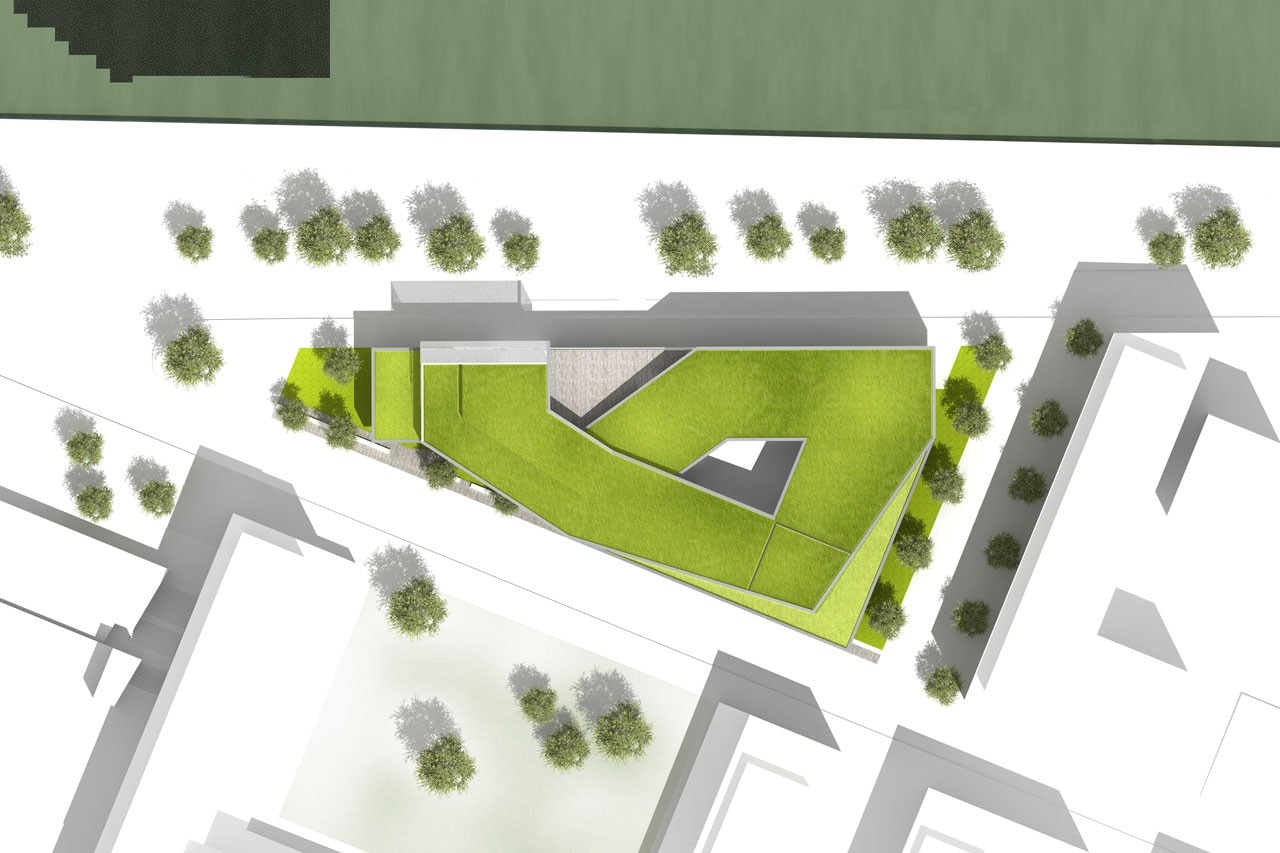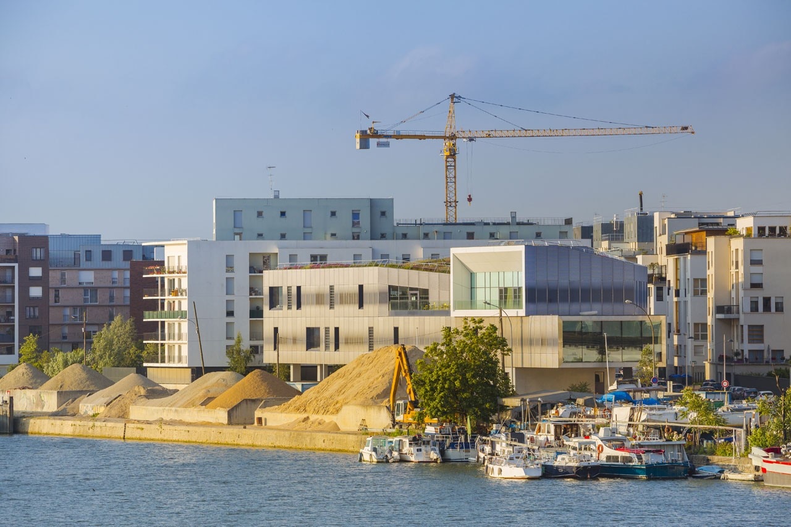
This location is enabling the town’s cultural center of gravity to gravitate towards the Seine, the banks of which, long isolated by the presence of railroad tracks, will soon be redeveloped on both sides of the river. Choisy-le-Roi is in fact the only town in the Val de Marne département to straddle the Seine.
The exceptional location, its proximity to the river banks and the risk of flooding have defined the project’s fundamental orientations. Although the media library’s simple volumes recall the site’s port past by playing on the metaphor of a ship moored on the river, its expanded metal facing, modulating the interior luminosity, is turned towards this area’s bright future.
The Flood-risk Alleviation Plan (PPRI) applies to this area, and its rules strongly influence the relationship of buildings to the ground. The library’s ground floor therefore could not be developed. The building has thus been raised, detaching it from the ground, and only begins its architectural brief from the first floor upwards.
This detachment of the volume creates room under the building for an extensive landscape composed of grass, plant cover and a bed of gabions that guides visitors to a glassed-in wind-break reception area, a protected exterior exhibition space and a monumental “orange-peel” access staircase.
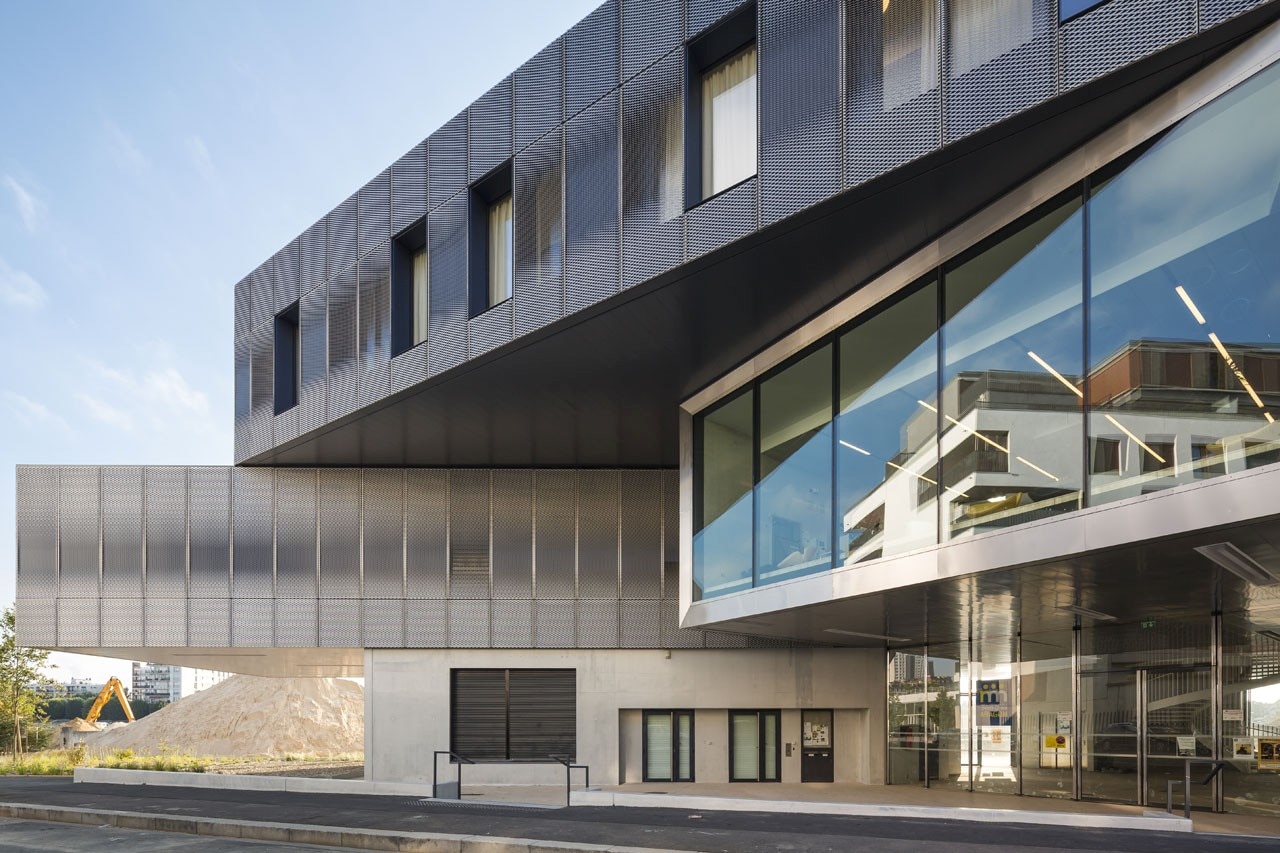
This horizontal space is echoed in a vertical void at the core of its thickness, forming a central patio around which the whole building wraps like a ribbon. The real first floor is therefore one level up and serves as the reception and orientation area. It also delineates the controlled sectors, the areas for adults and young people and gives access to the building’s space for activities, which can also function autonomously. Two monumental picture-windows open the activities area onto the decor-like city and the reception area onto the river banks.
These two screens work like living paintings, a contemplative image from the inside and can be seen from the outside as urban signals. The next floor up is of mixed use, housing the adult area and the library’s administrative offices and departments. The visitors’ route takes them to the buildings planted roof terrace that materializes and reveals its ribbon- like layout.
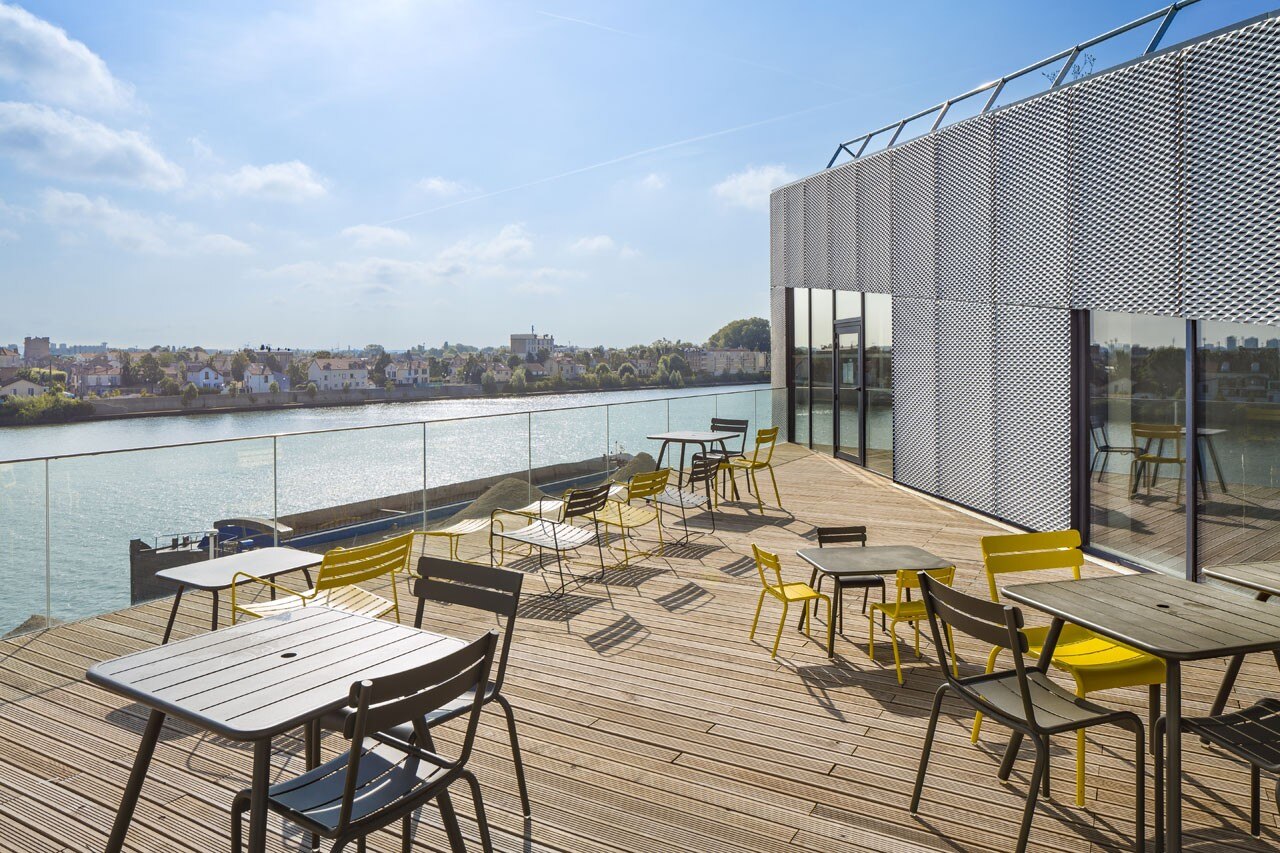
A (media) library always symbolizes a place of knowledge, so it is shaped in a spiral, an emblem of progress through knowledge, social ascension through culture and the blending of cultures and the inter-generational. The majority of the open spaces turn around an empty core and form a rising ribbon-like volume.
With a view to anticipating future uses in a “21st-century media library” a choice was made to push the structure to the outer limits of the plot so as to free the arrangement of all constraints, thus ensuring maximum flexibility.
The facility is covered with graduated-density expanded metal with this mesh sometimes covering the windows to filter the light and sometimes the facing of “rifle-barrel-blue” aluminum. Only the views from the large screen-windows have been favored for highlighting the exceptional framing. The volumes are abstract, and the esthetics are inspired by the elementary shapes of harbor buildings in memory of the site’s history.
Using the exceptional location of this triangle-shaped plot, the building speaks of a moored ship floating on planted ground in movement. The library’s name in the form of a neon sign will be attached to the upper part of the building to increase its visibility from the bridge and from the other side of the river. From afar when the Seine exhales its winter mist, this “boat” will look like a ghost ship.
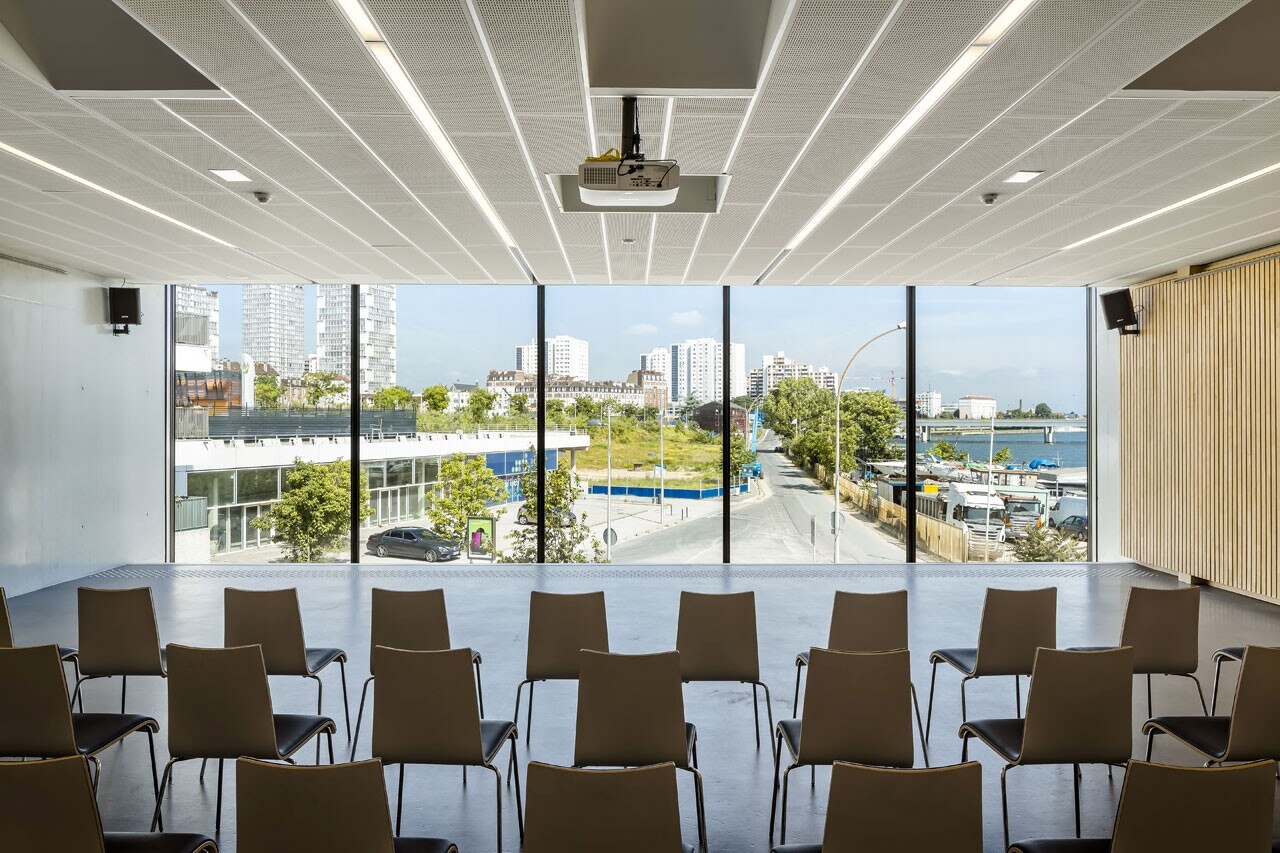
Louis Aragon medialibrary, Choisy-Le-Roi, Paris
Program: medialibrary
Architects: Atelier d’Architecture Brenac + Gonzalez & Associés
Project leader: Florent Descolas
Engineering Consultant: EPDC
Economics: MEBI
High Environmental Quality: YETI
Facade: VSA (Van Santem)
Landscaper: Jean-Michel Rameau
Acoustics: ACV
Buliding company: Eiffage construction Val-de-Seine
Facade Subcontractor: Bluntzer
Sustainable Development: NF Bâtiment tertiaire Certification HQE®
Client: SADEV 94, Ville de Choisy-Le-Roi
Area: 2,400 sqm
Cost: 7.8 M€
Completion: 2014




