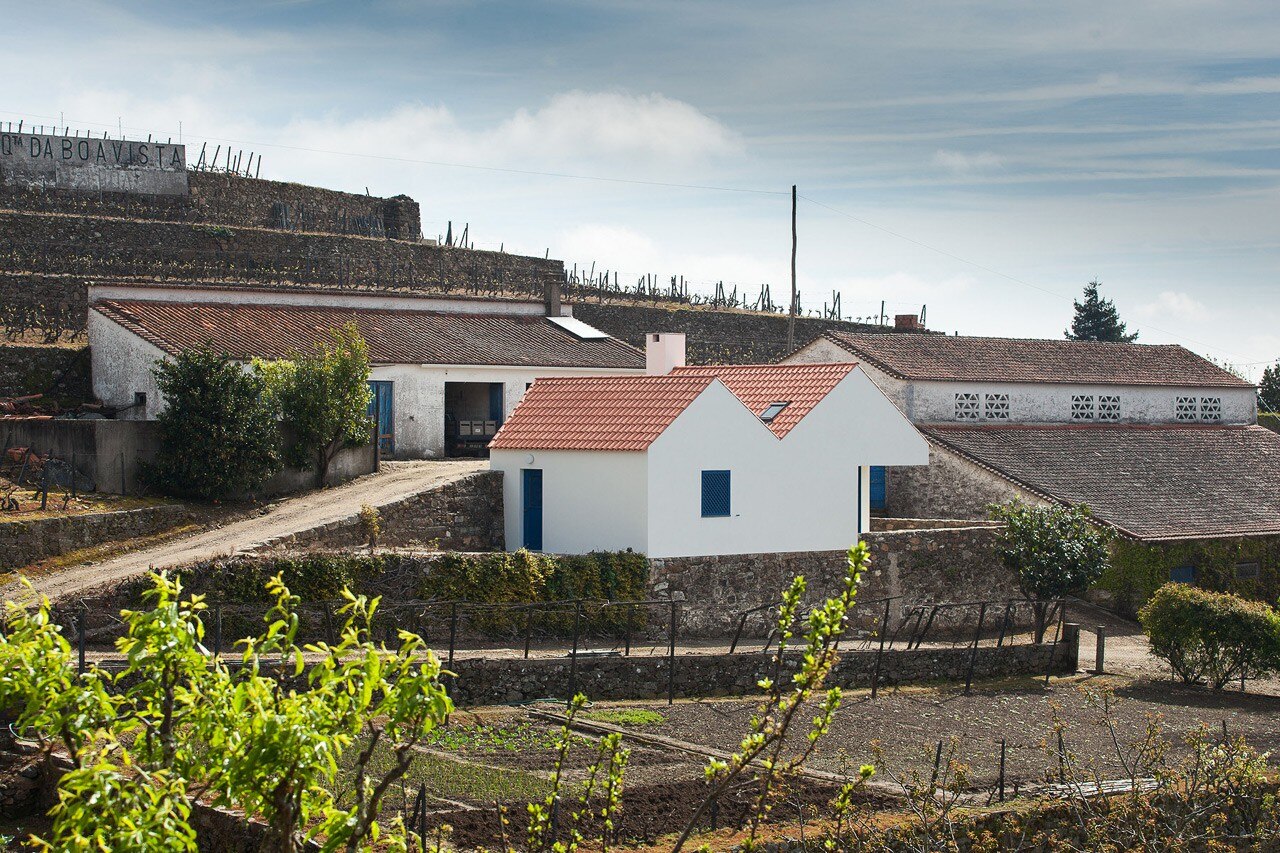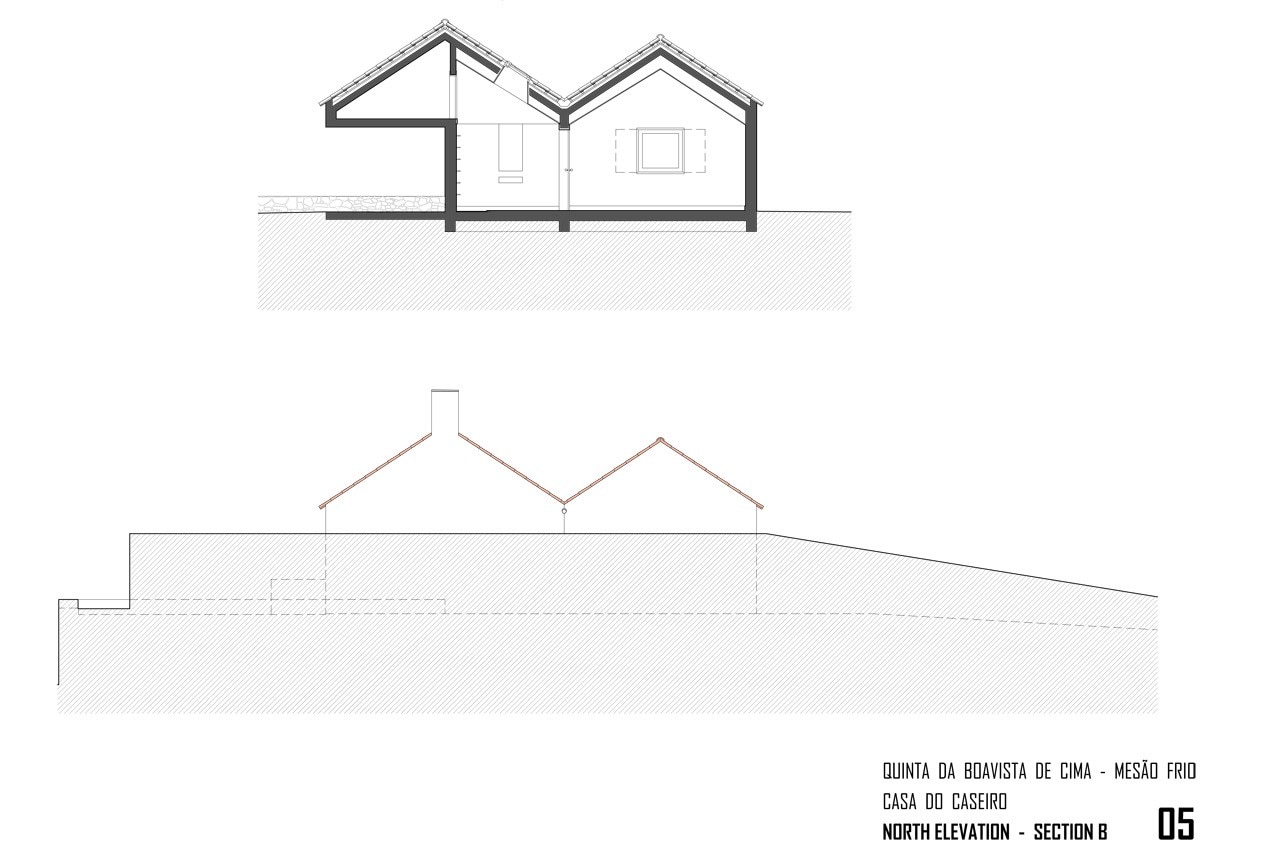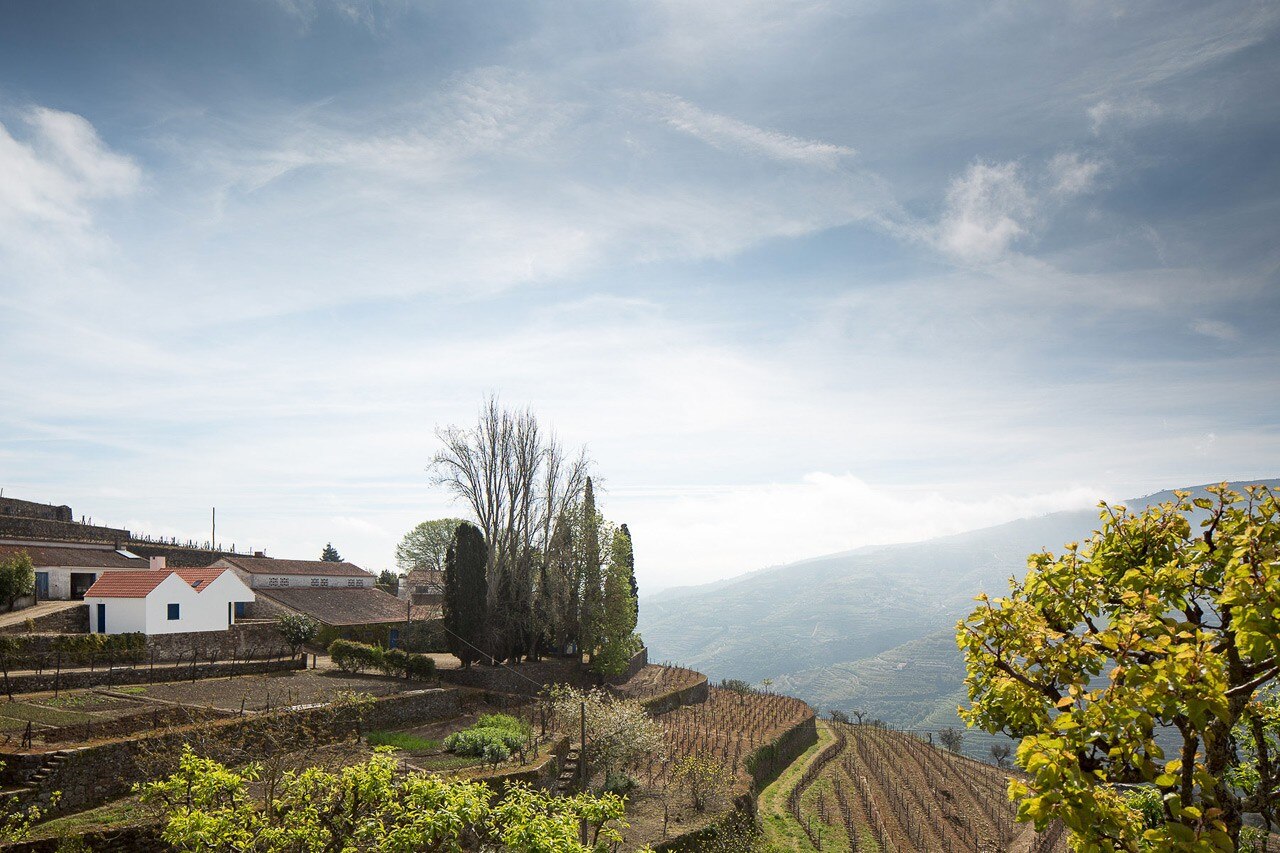
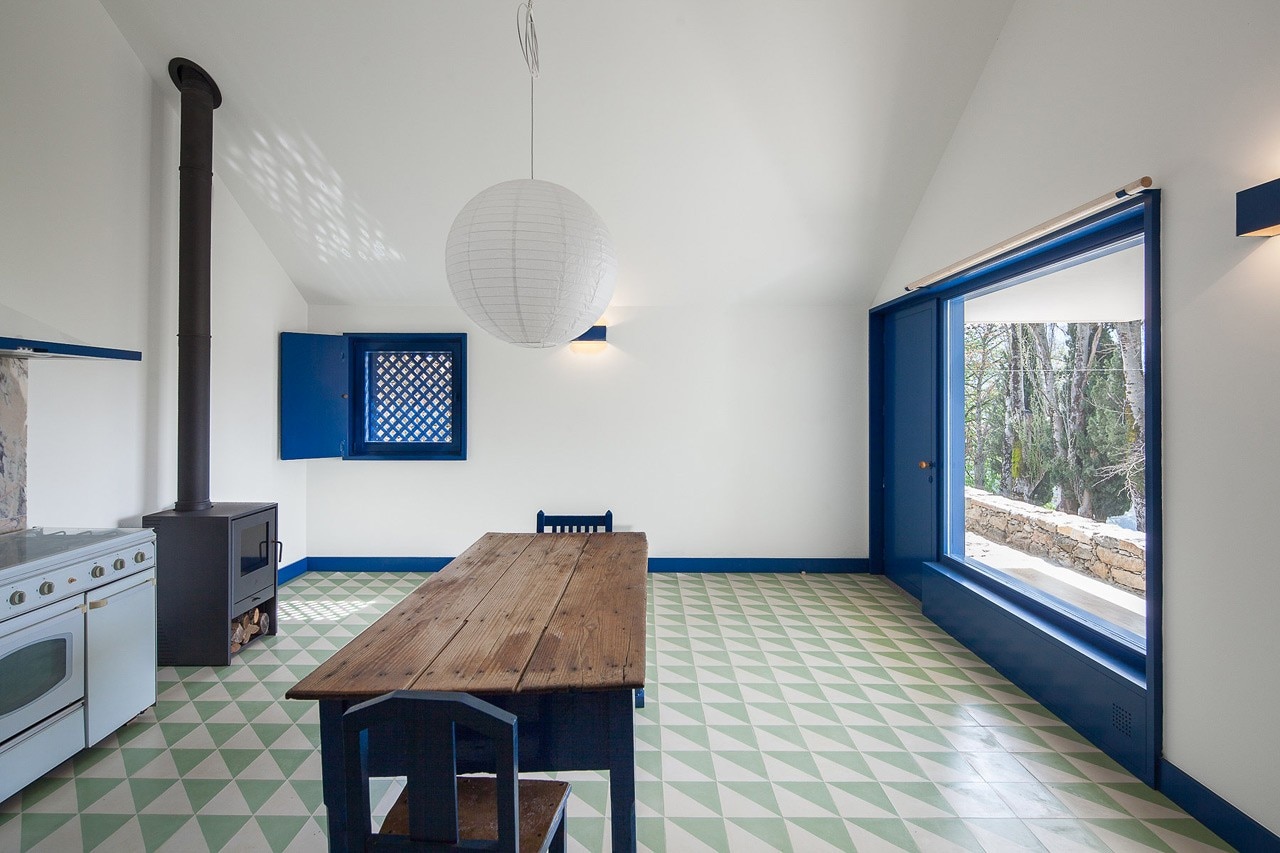
One volume houses the main living space and kitchen, all under the vault of the roof, and the other volume, slightly smaller in scale houses two bedrooms. The bathroom occupies the space left over from the entrance porch and its secret storage space overhead.
Part of the charm of this type of building, as is the case with gatehouses, lies in deliberately adopting a small scale. An effort was made in keeping the edges of the roofs as low as possible, which, in contrast with the height at the centre of the rooms, accentuates their spaciousness despite their small physical size.
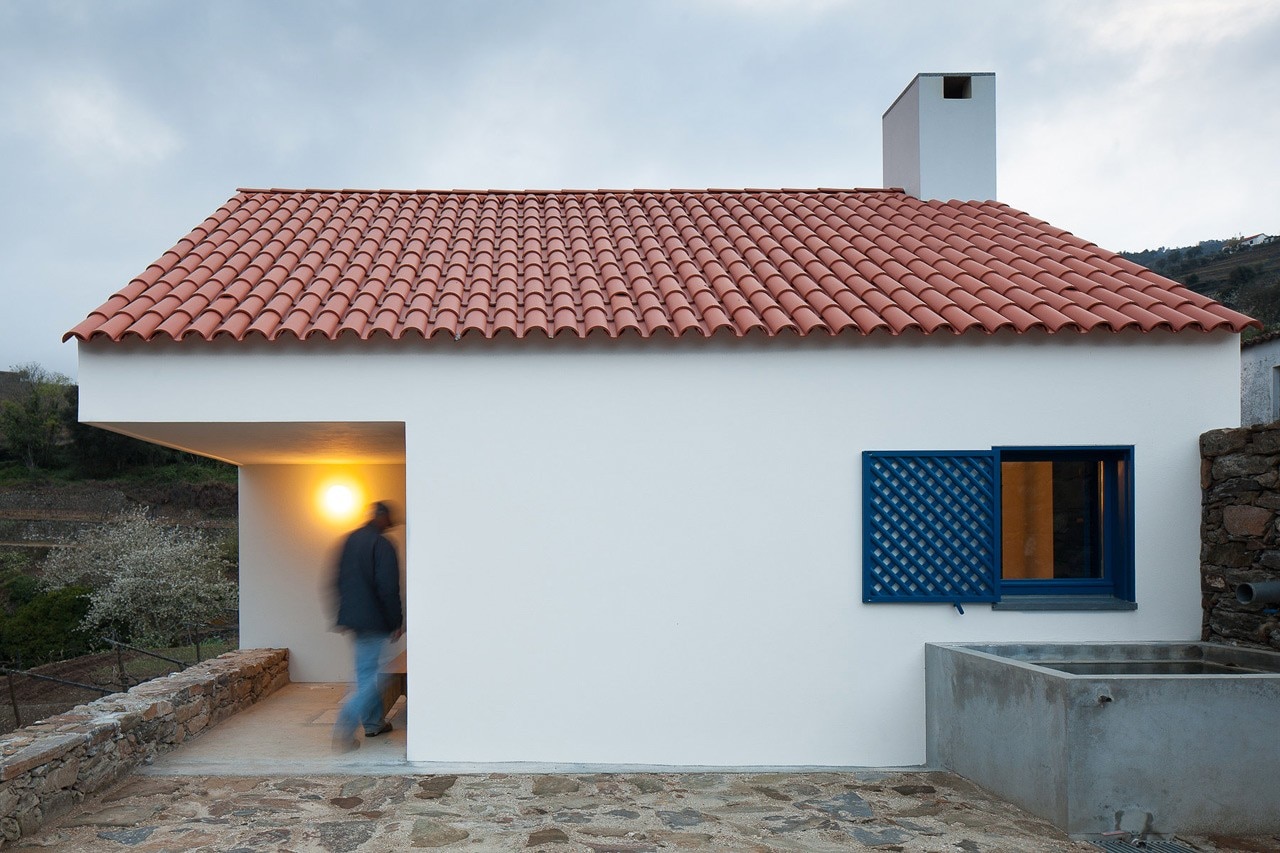
 View gallery
View gallery

Sara Antunes Mário Ferreira Arquitectos, Casa dos Caseiros, Quinta da Boavista, Mesão Frio, Portugal
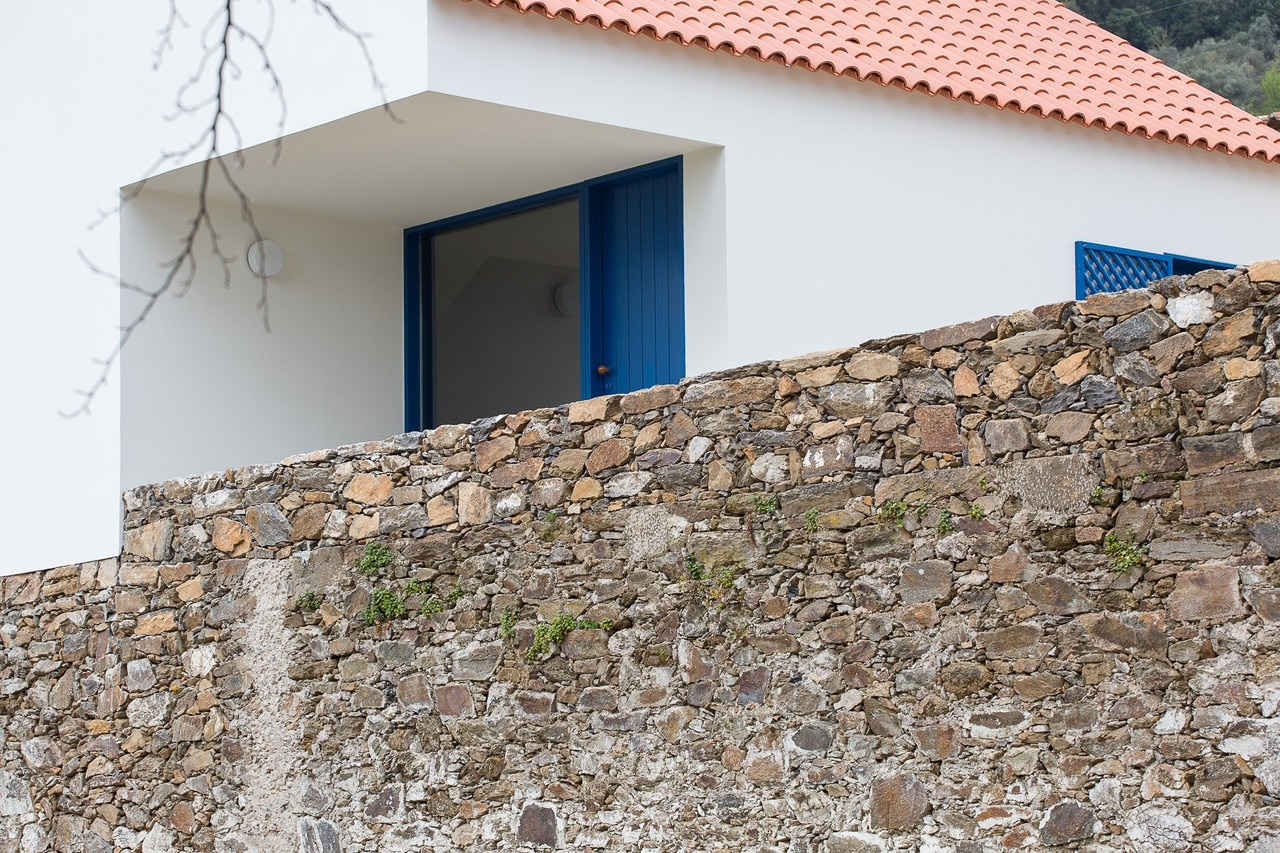
Sara Antunes Mário Ferreira Arquitectos, Casa dos Caseiros, Quinta da Boavista, Mesão Frio, Portugal
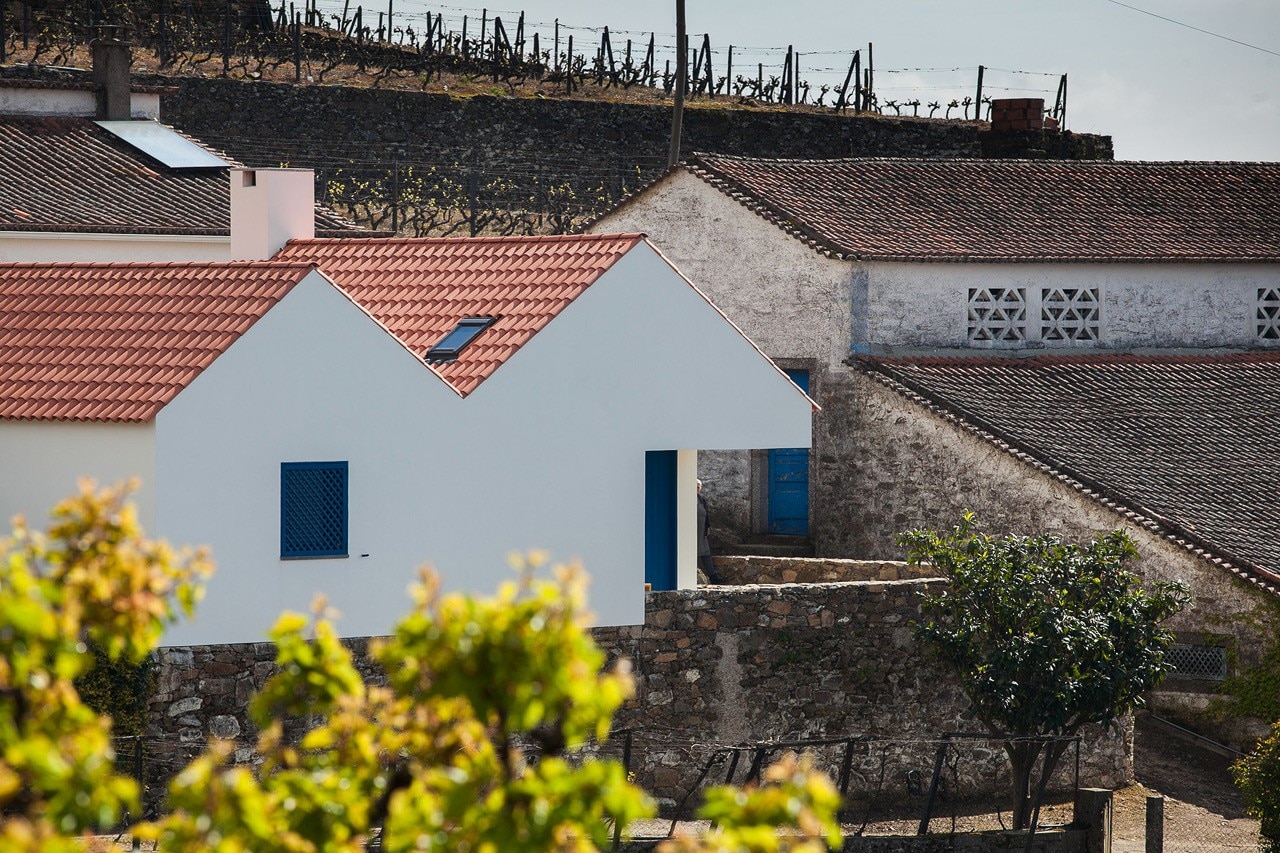
Sara Antunes Mário Ferreira Arquitectos, Casa dos Caseiros, Quinta da Boavista, Mesão Frio, Portugal
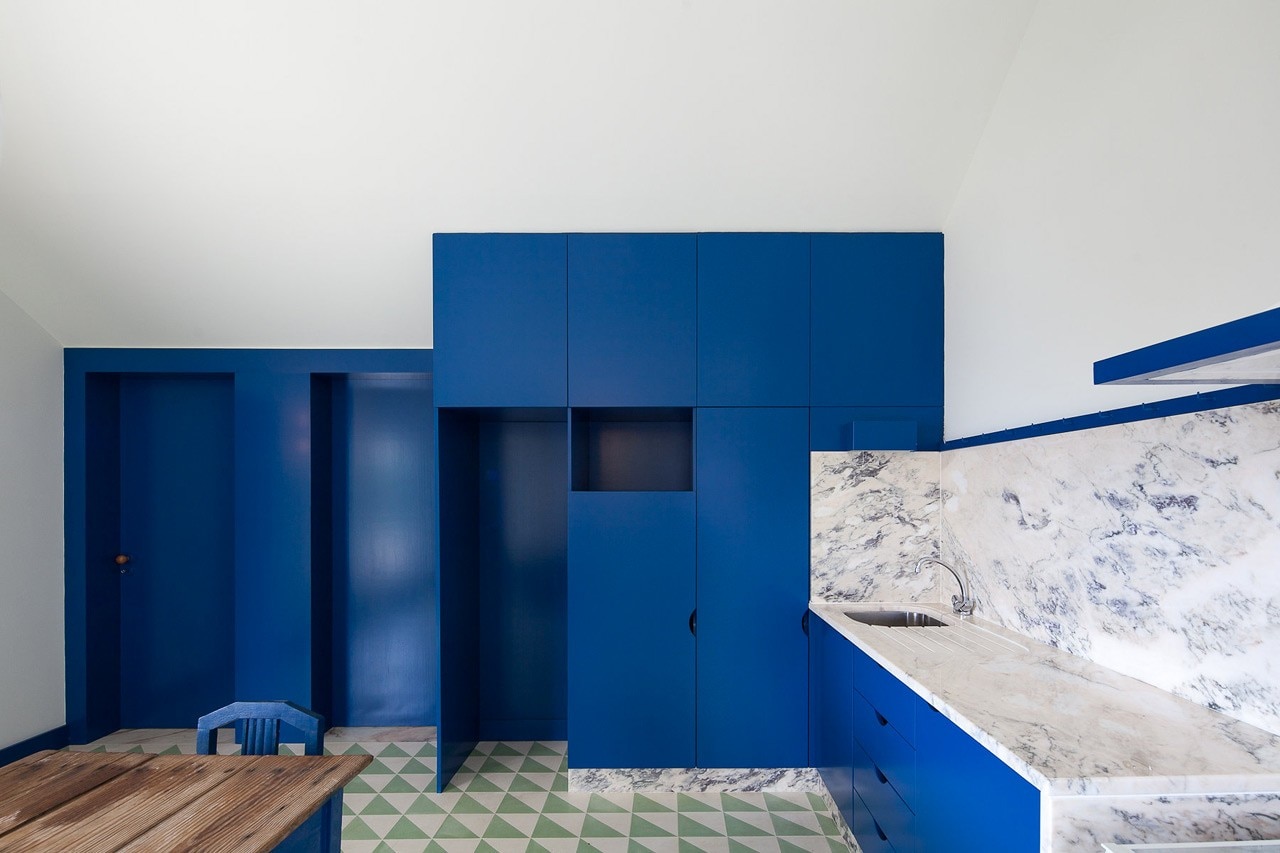
Sara Antunes Mário Ferreira Arquitectos, Casa dos Caseiros, Quinta da Boavista, Mesão Frio, Portugal
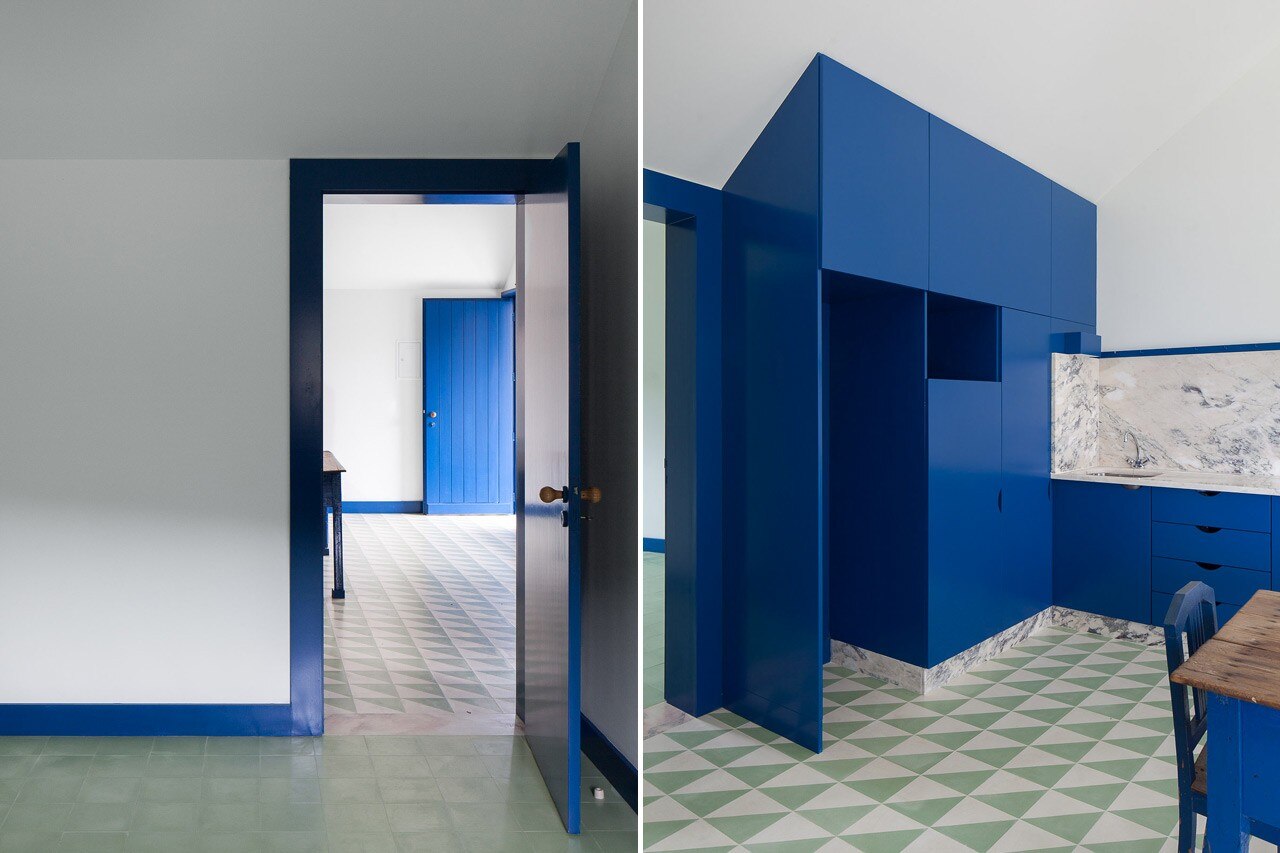
Sara Antunes Mário Ferreira Arquitectos, Casa dos Caseiros, Quinta da Boavista, Mesão Frio, Portugal
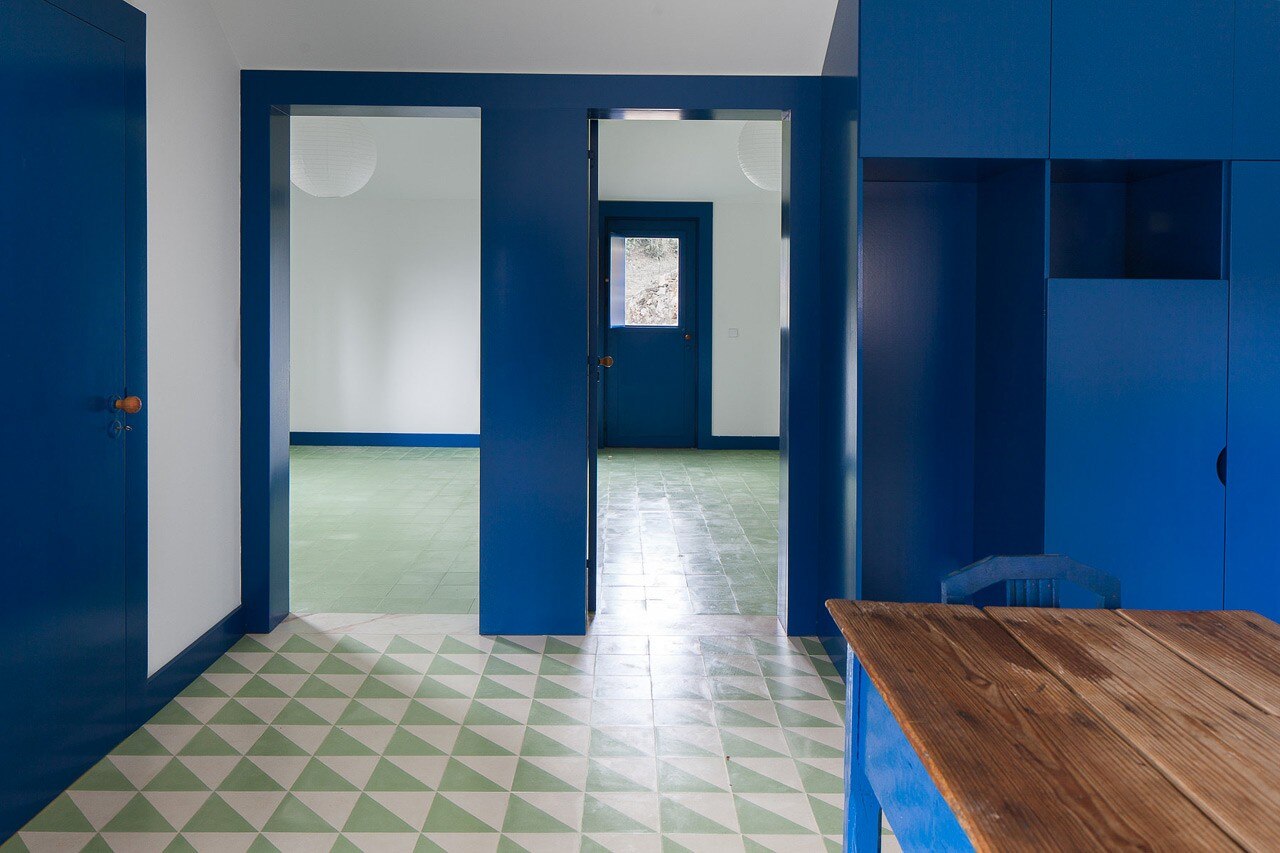
Sara Antunes Mário Ferreira Arquitectos, Casa dos Caseiros, Quinta da Boavista, Mesão Frio, Portugal
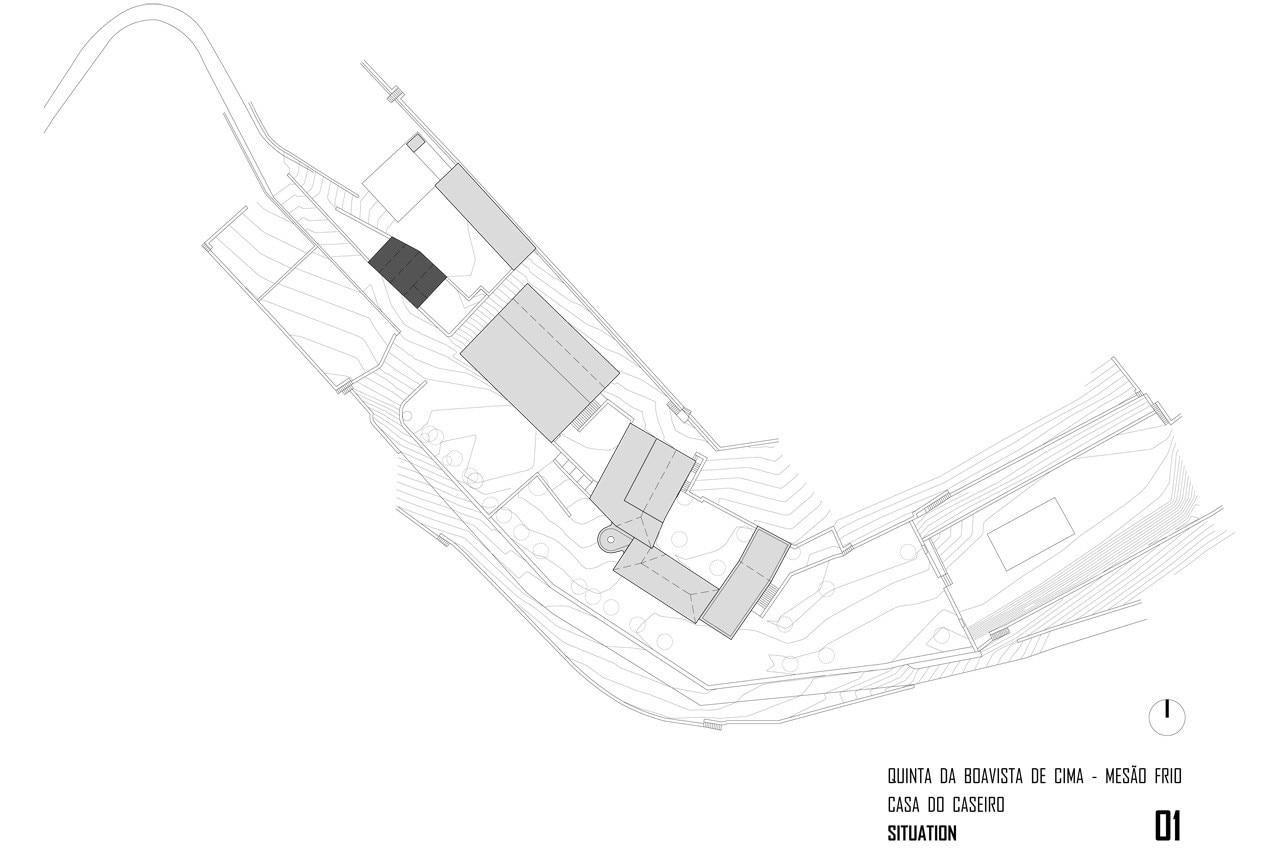
F01-Implantaçao
Sara Antunes Mário Ferreira Arquitectos, Casa dos Caseiros, Quinta da Boavista, Mesão Frio, Portugal
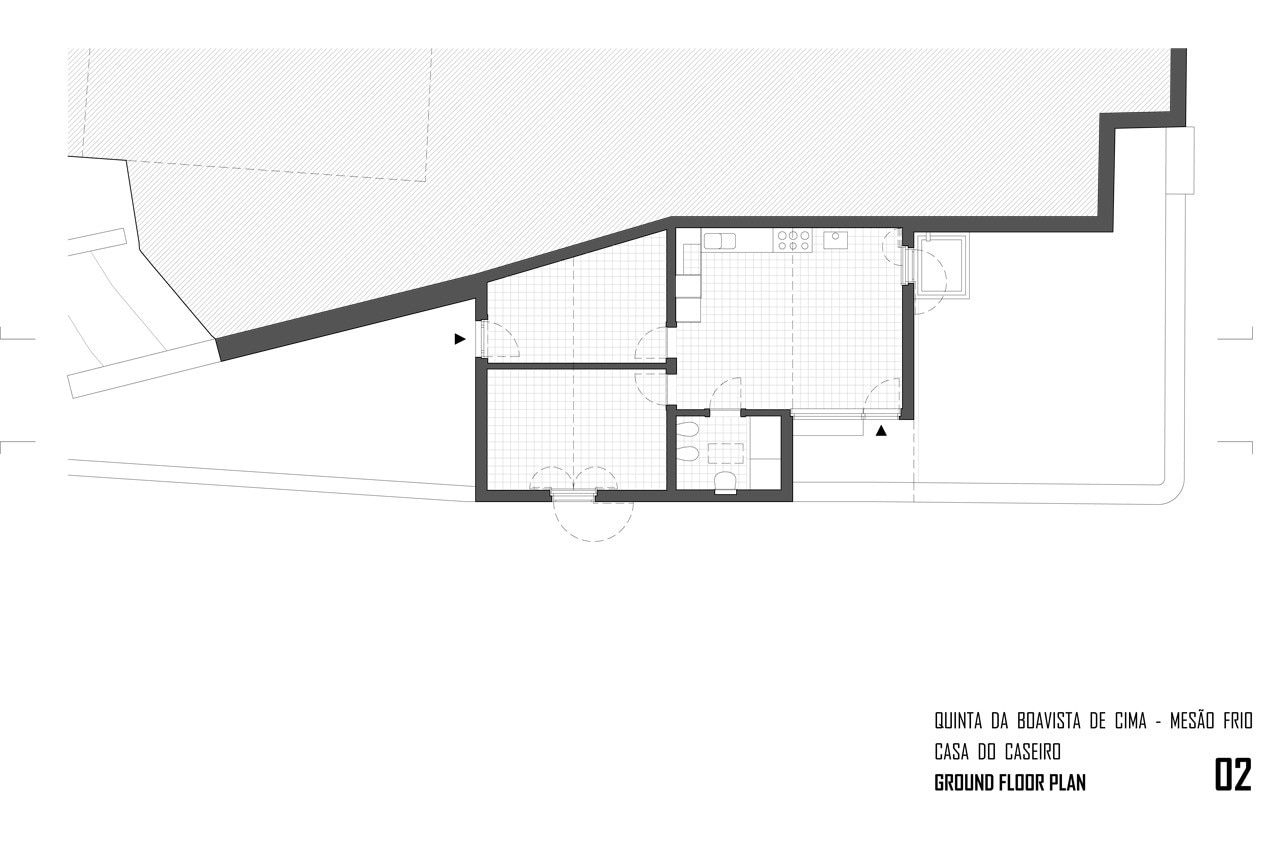
F02-Planta
Sara Antunes Mário Ferreira Arquitectos, Casa dos Caseiros, Quinta da Boavista, Mesão Frio, Portugal
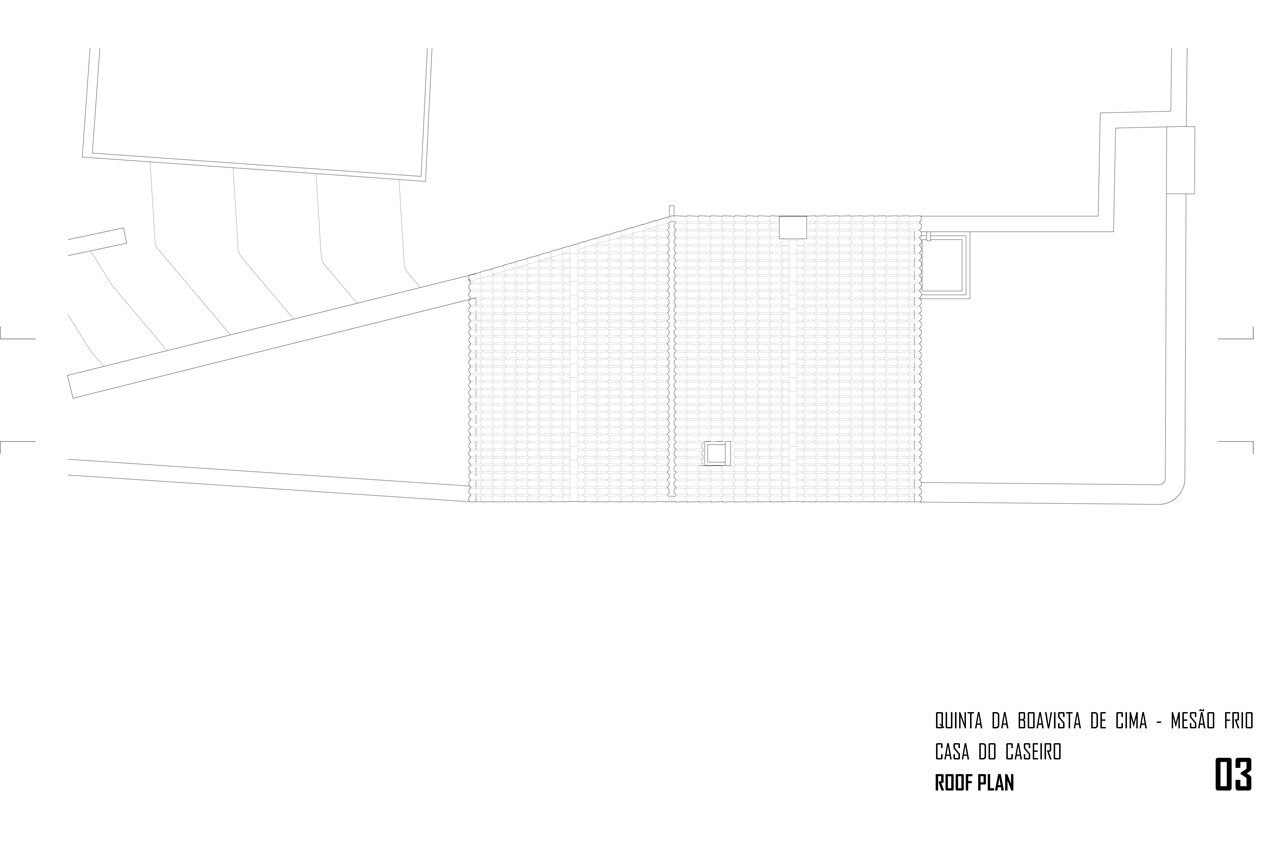
F03-Cobertura
Sara Antunes Mário Ferreira Arquitectos, Casa dos Caseiros, Quinta da Boavista, Mesão Frio, Portugal
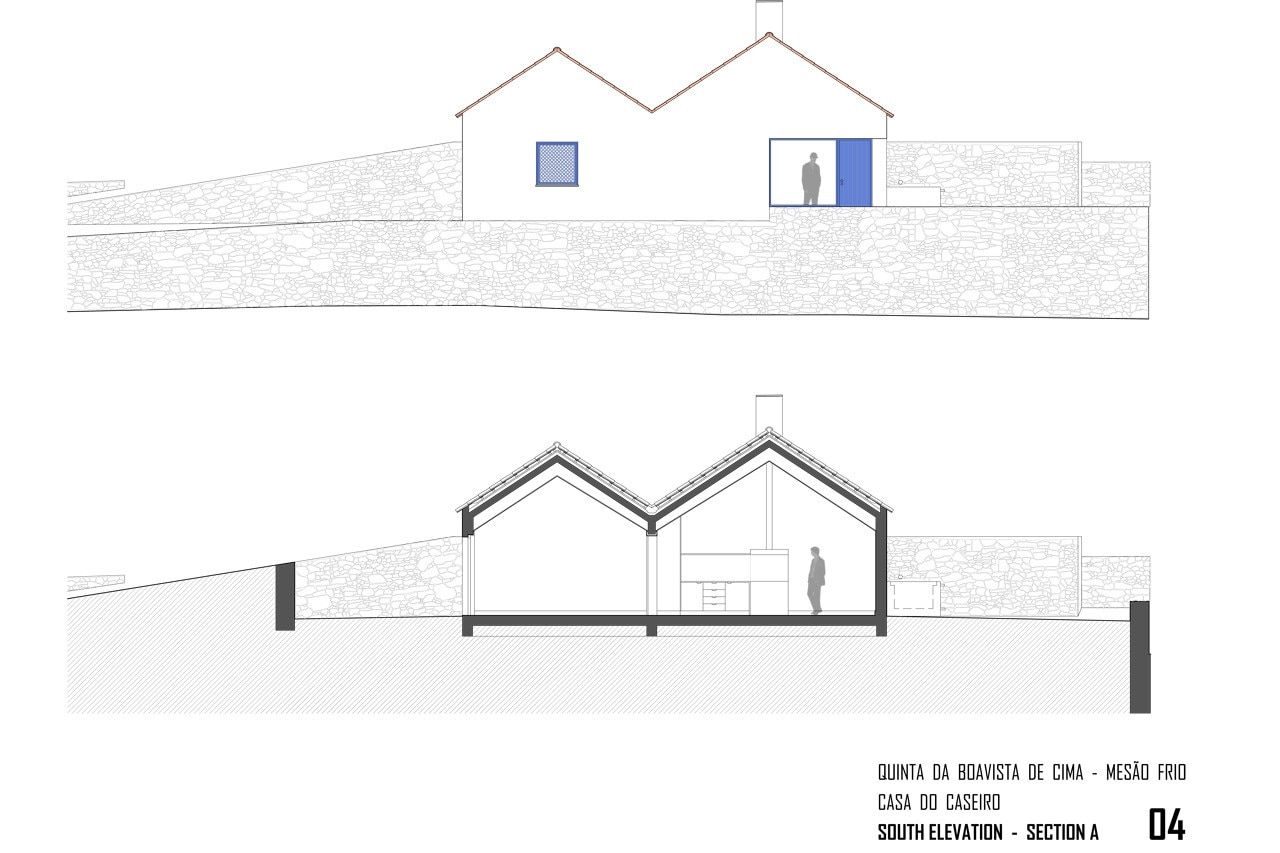
F04-AlçadoCorte01
Sara Antunes Mário Ferreira Arquitectos, Casa dos Caseiros, Quinta da Boavista, Mesão Frio, Portugal
Casa dos Caseiros, Quinta da Boavista, Mesão Frio, Portugal
Program: single-family house
Architects: Sara Antunes Mário Ferreira Arquitectos
Collaborator: Marta Lourenço
Area: 70.4 sqm
Completion: 2013


