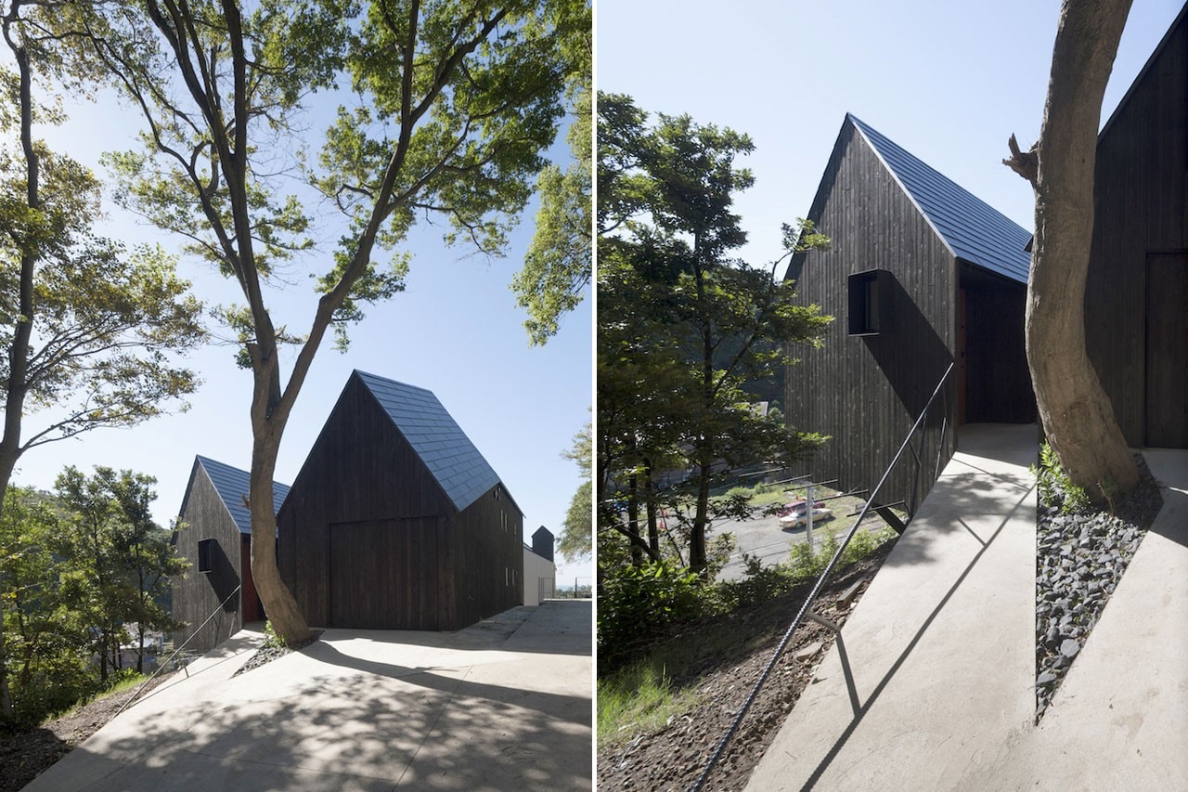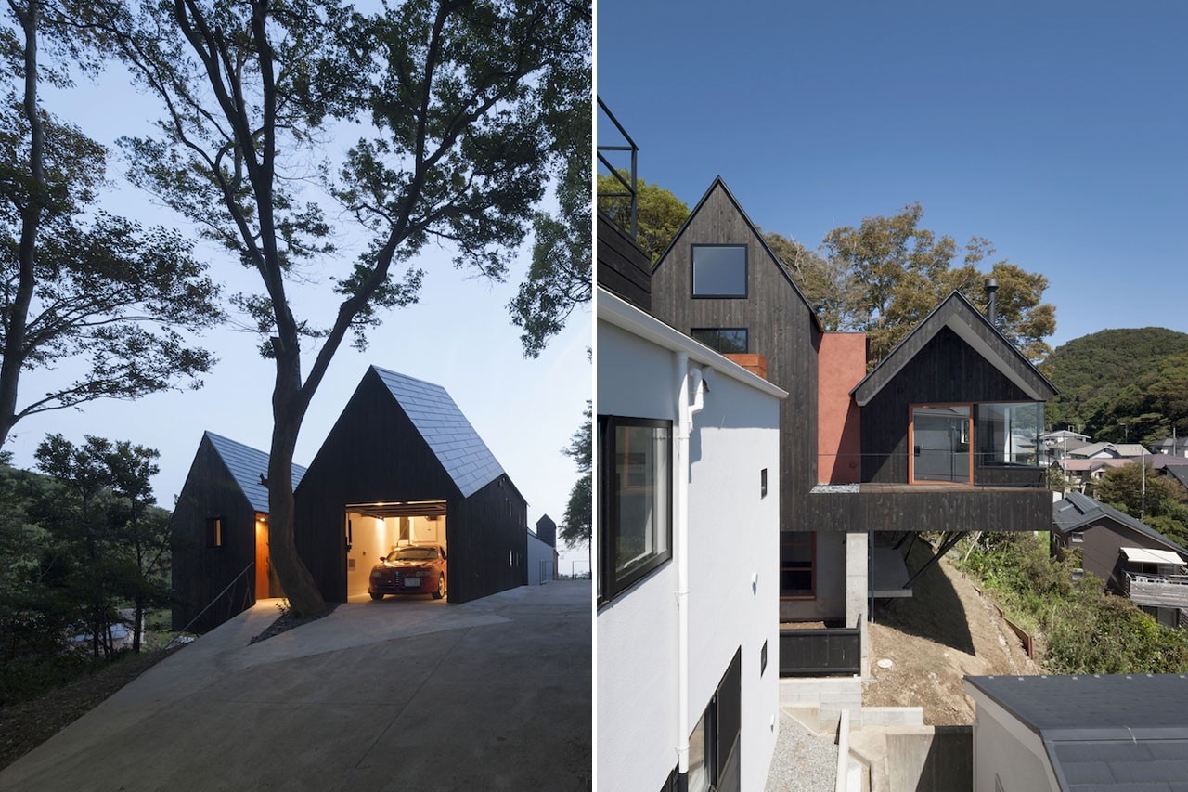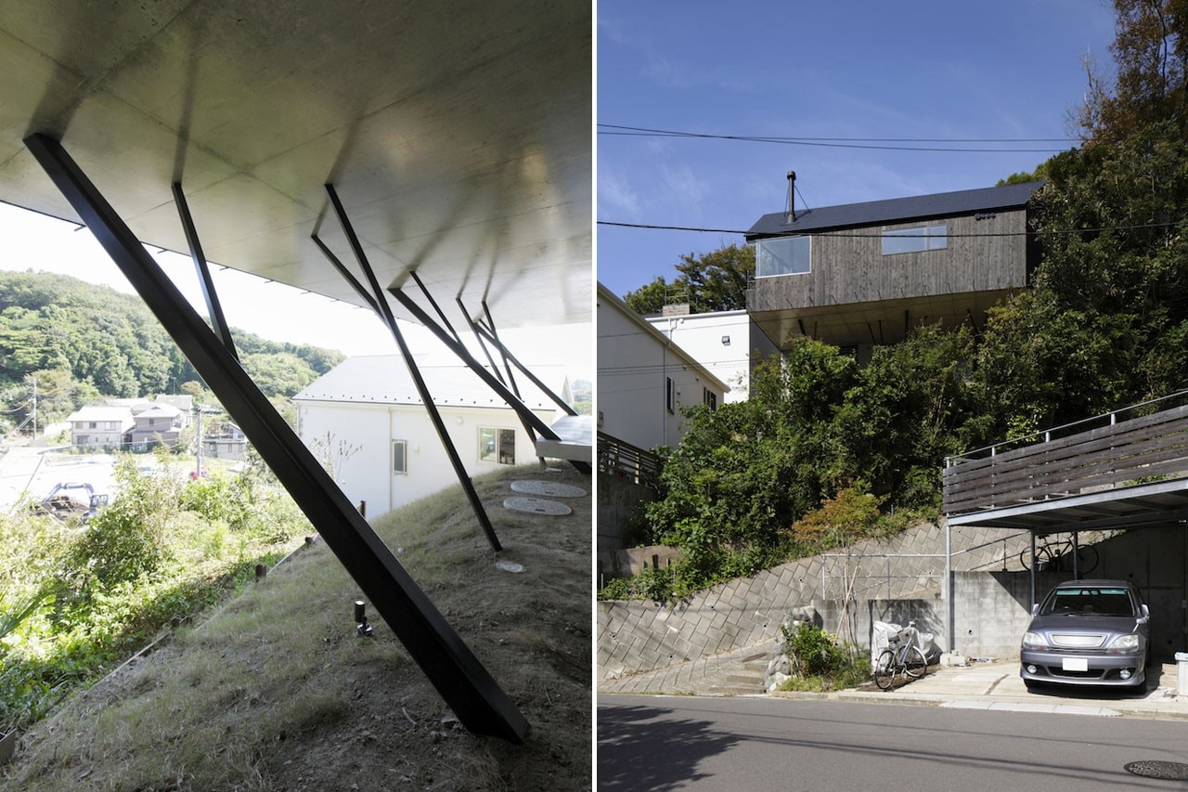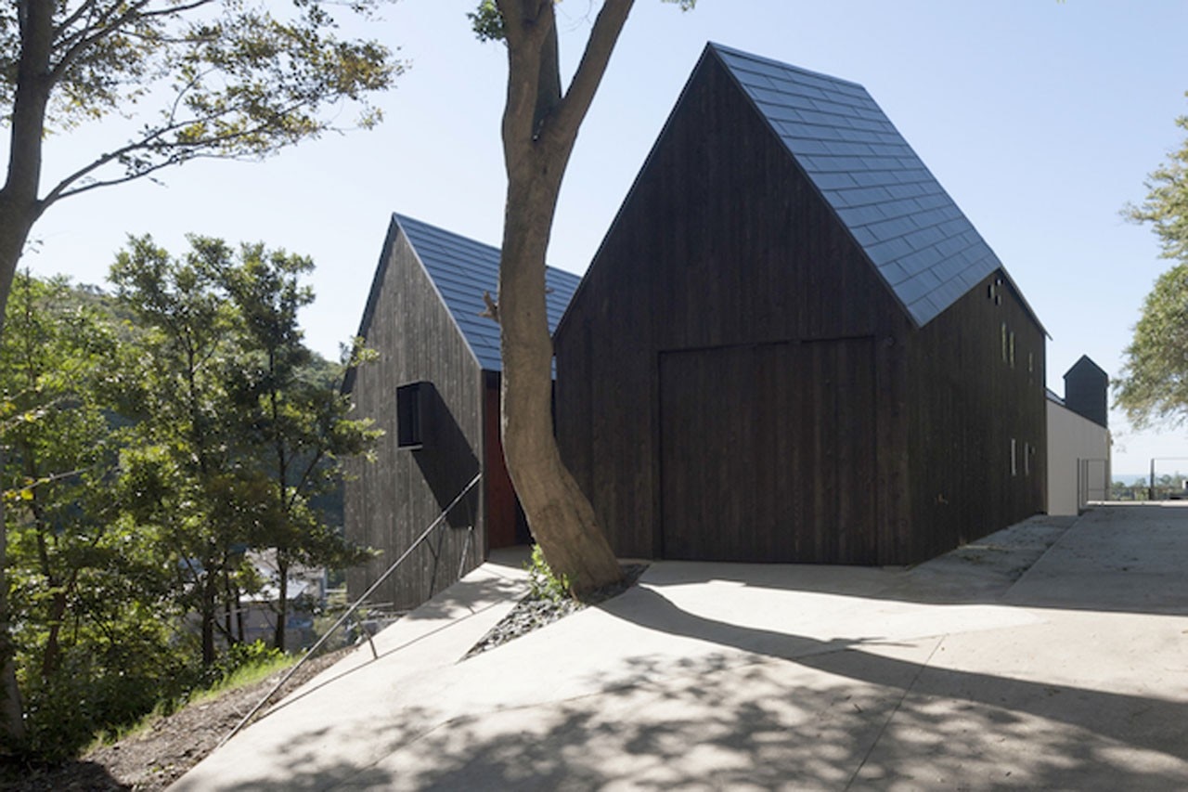


 View gallery
View gallery
Cnest, Oiso-cho, Kanagawa, Japan
Program: single-family house
Architect: Hitoshi Saruta / CUBO design architect
Structural Engineer: Kenji Nawa (NAWAKENJI-M)
Area: 338 smq
Completion: September 2013



 View gallery
View gallery
