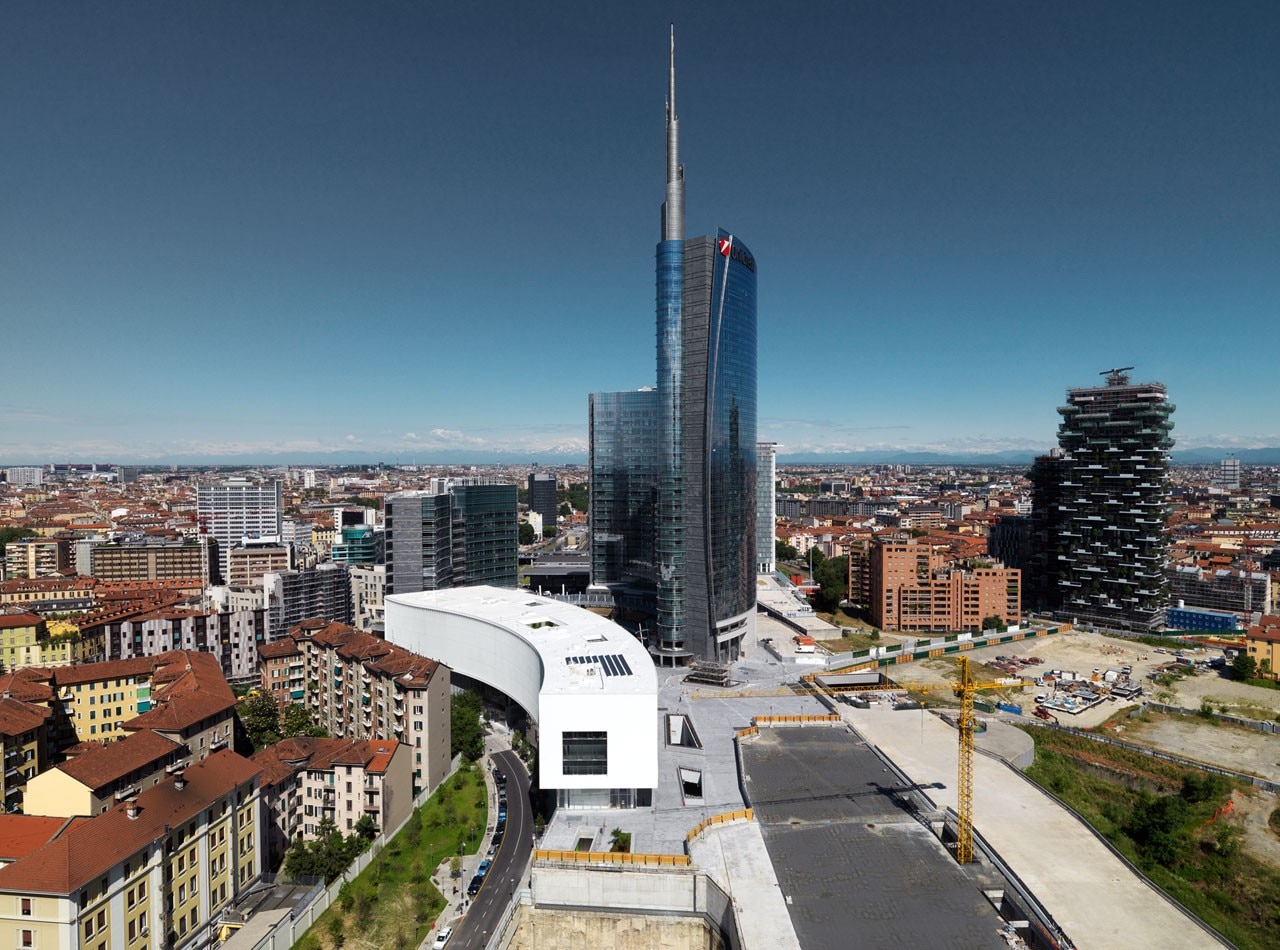Piuarch’s building is part of the Porta Nuova urban renewal project in the heart of Milan
Piuarch: Porta Nuova
The building designed by Piuarch, part of the Porta Nuova urban renewal project in Milan, is a low volume with a simple and sinuous form.

View Article details
- 11 March 2014
- Milan
It has an area of about 22,500 square metres distributed over five stories and a ground floor for an overall height of 26 metres, in contrast with the general plan which calls for much taller buildings.

The commercial portion is contained along a portico on ground level, while the five upper levels are for offices. The simple and sinuous form of the building articulates and integrates two volumes in a single element distinguished by a deep central fissure. The two façades are treated differently: the one facing north is characterized by large windows, while the curved southern façade is protected by a system of sun blinds. The building, incorporates a system of internal courtyards with coloured walls.
Office building in Porta Nuova, Milan
Program: offices and stores
Architects: Piuarch (Francesco Fresa, Germán Fuenmayor, Gino Garbellini, Monica Tricario)
Executive project: Tekne
Structural project: MSC Associati
System design: Ariatta Ingegneria dei Sistemi
Landscape design: Land
Contractor: Colombo Costruzioni
Client: Hines Italia SGR
Area: 22.500 sqm
Completion: 2013