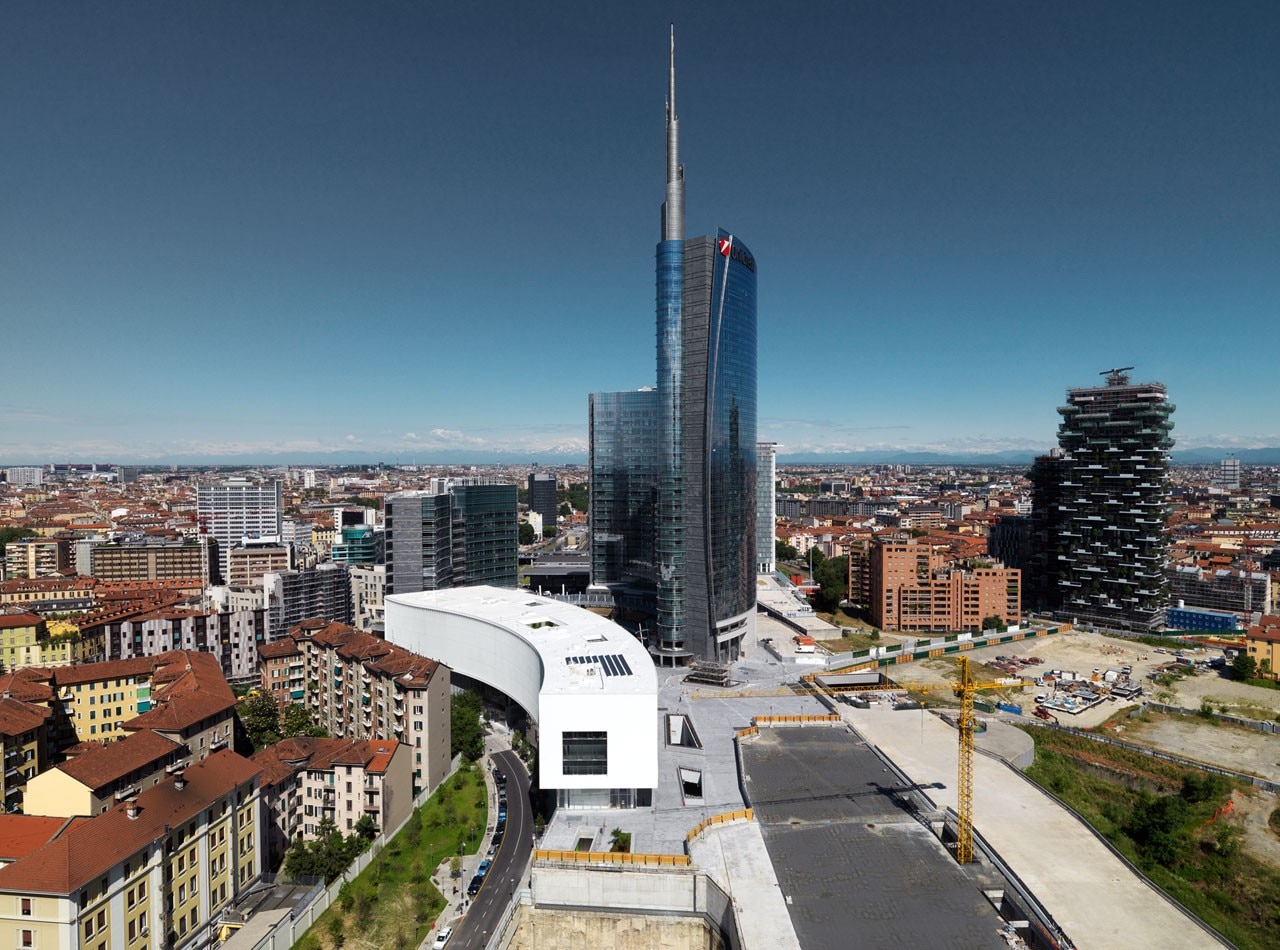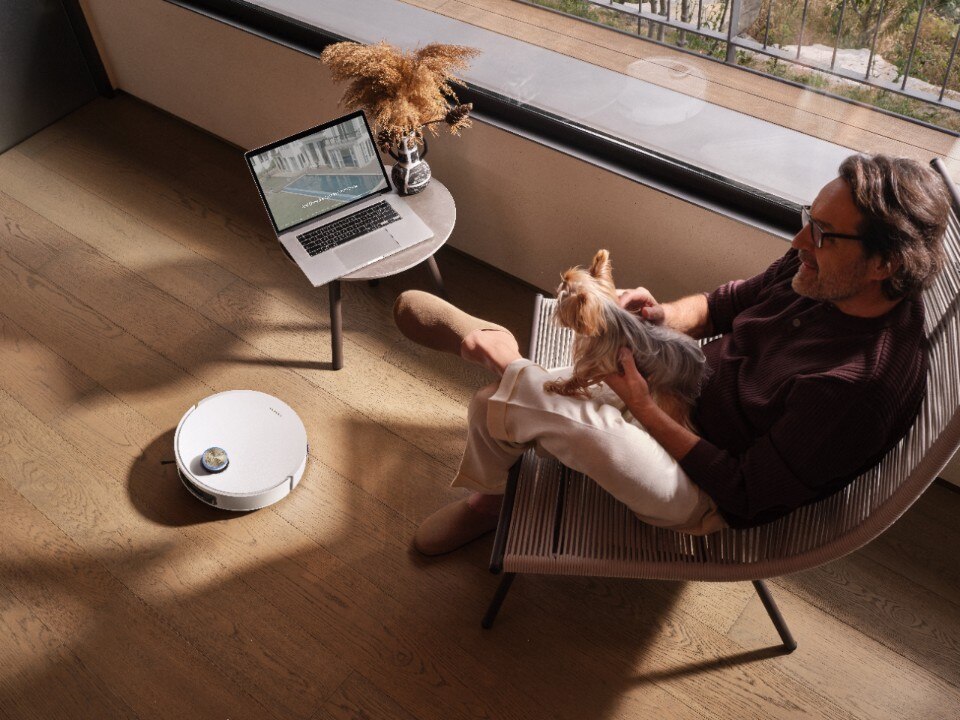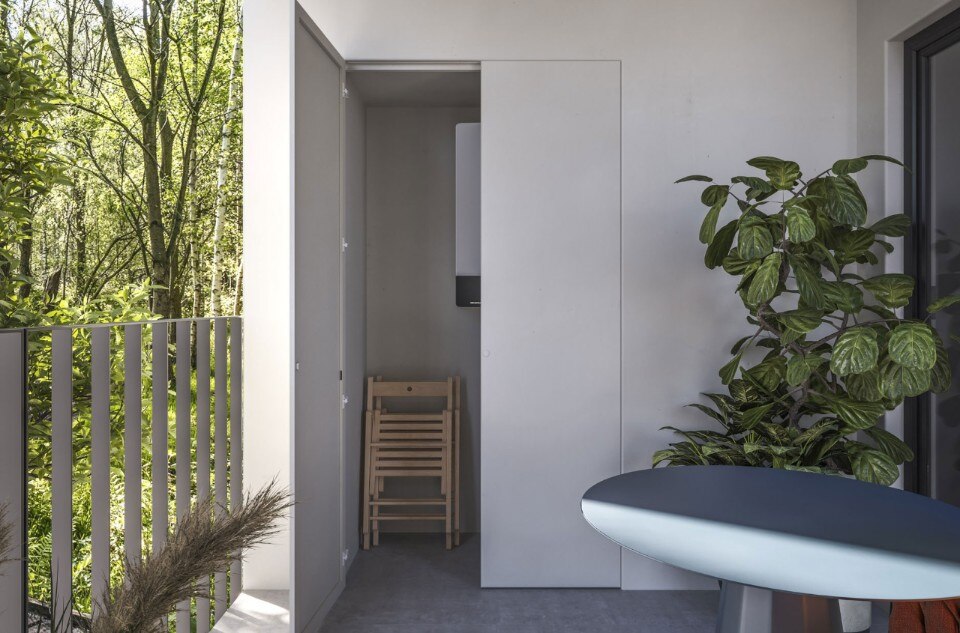

Office building in Porta Nuova, Milan
Program: offices and stores
Architects: Piuarch (Francesco Fresa, Germán Fuenmayor, Gino Garbellini, Monica Tricario)
Executive project: Tekne
Structural project: MSC Associati
System design: Ariatta Ingegneria dei Sistemi
Landscape design: Land
Contractor: Colombo Costruzioni
Client: Hines Italia SGR
Area: 22.500 sqm
Completion: 2013

Cleaning? Let AI handle it
With the new X50 Series, Dreame brings artificial intelligence into home cleaning: advanced technology and sleek design come together to simplify home care, effortlessly.








