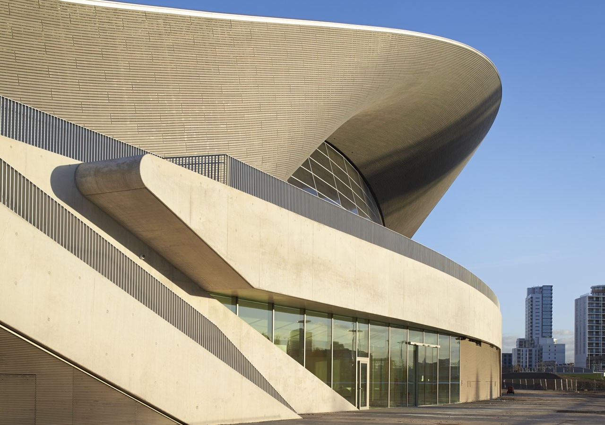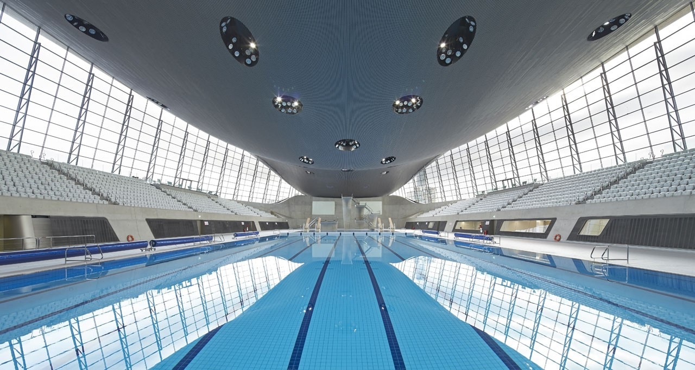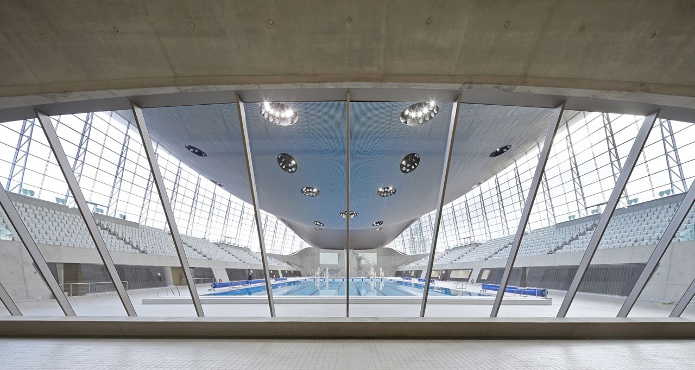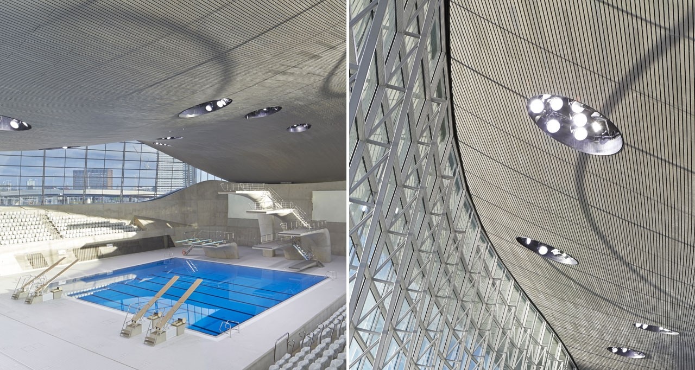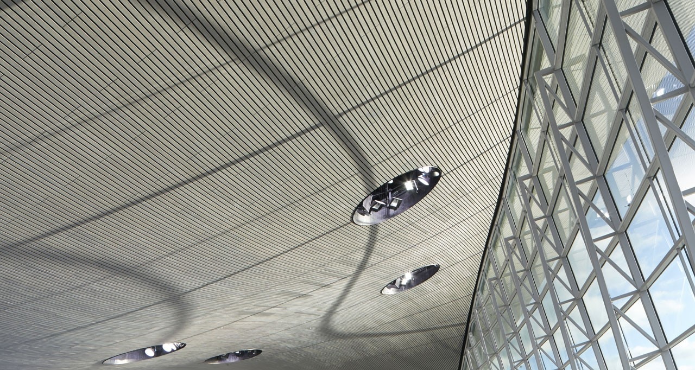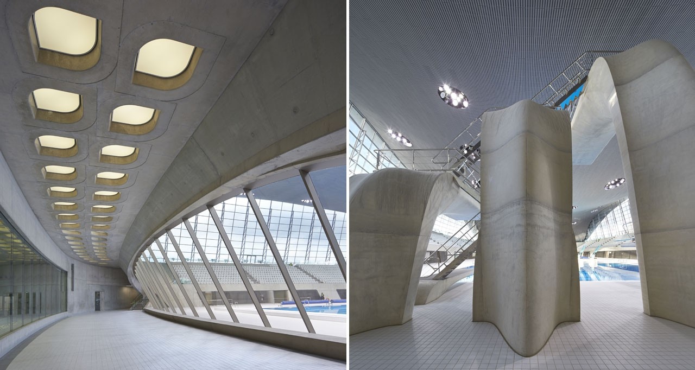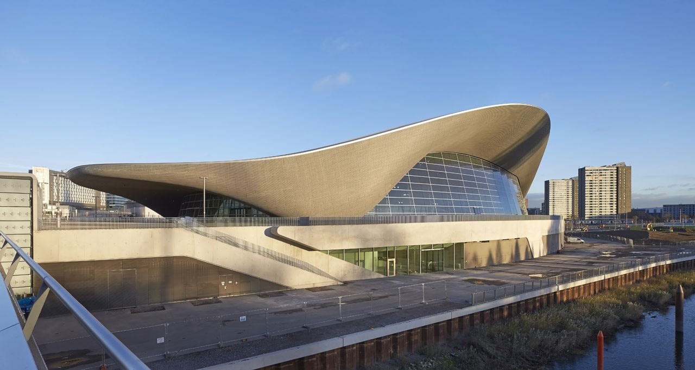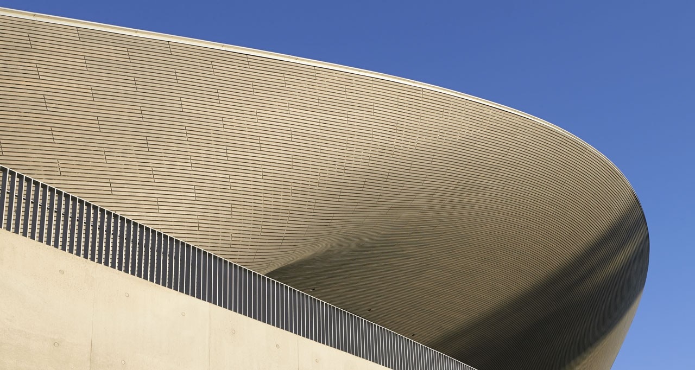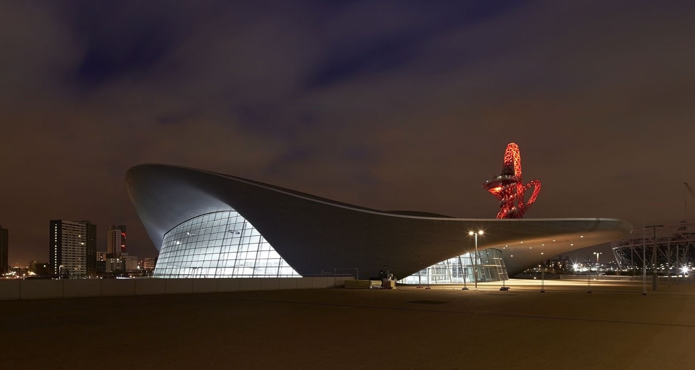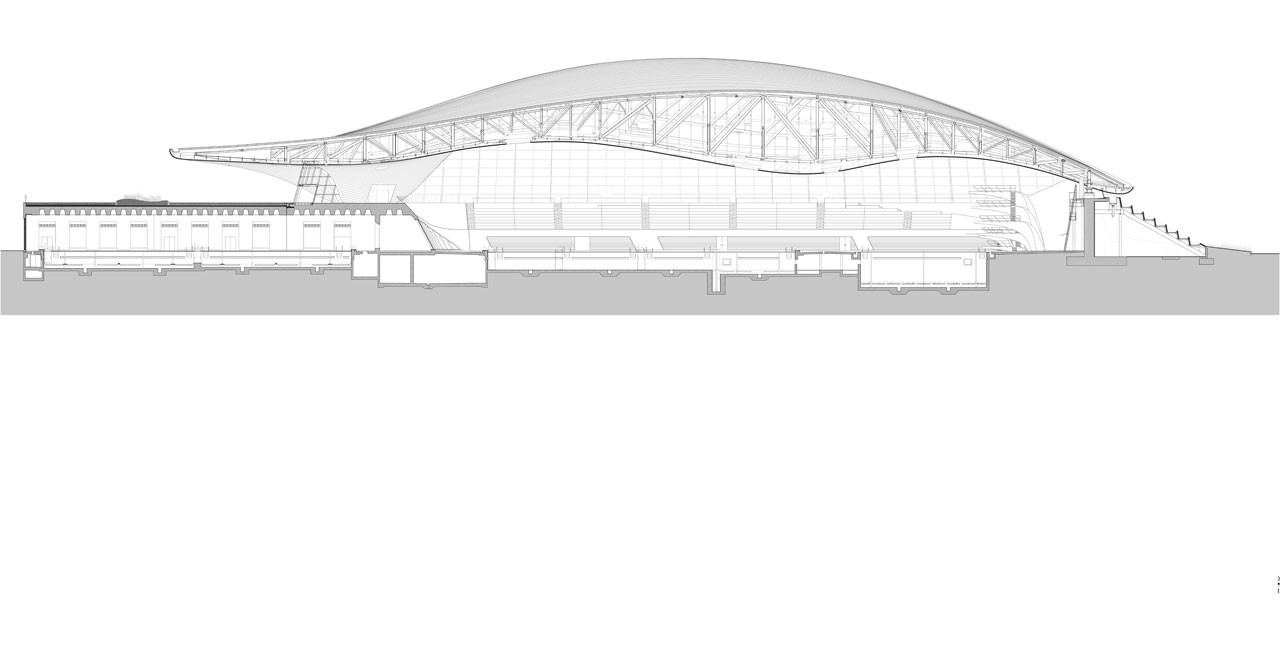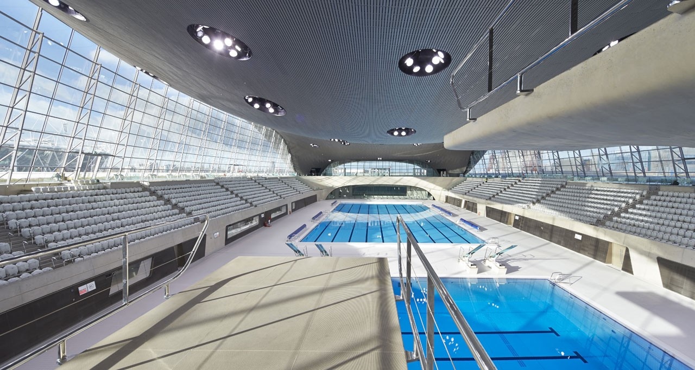
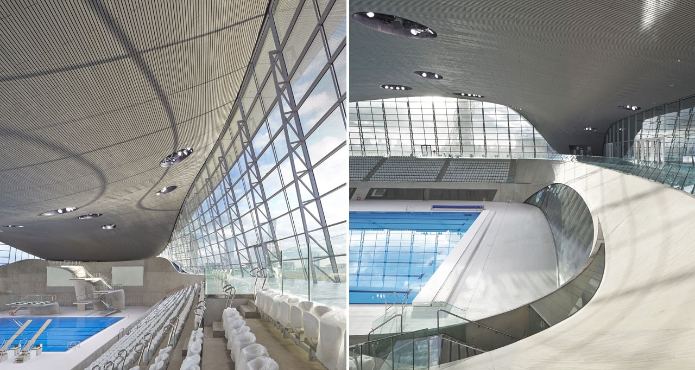
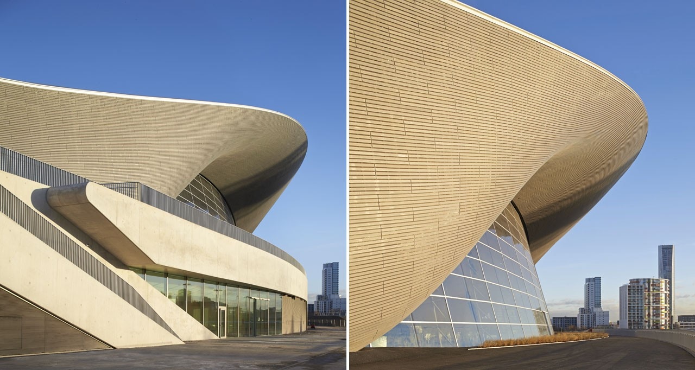
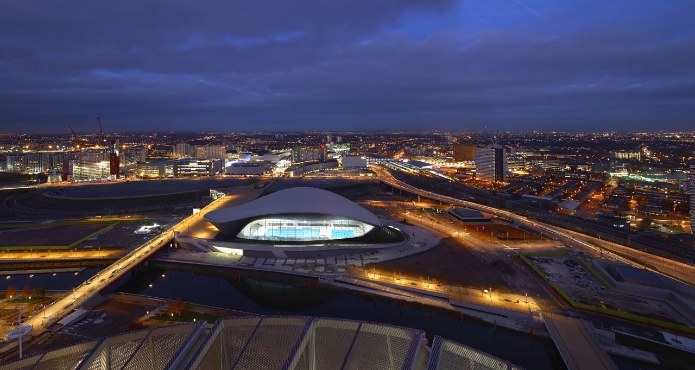
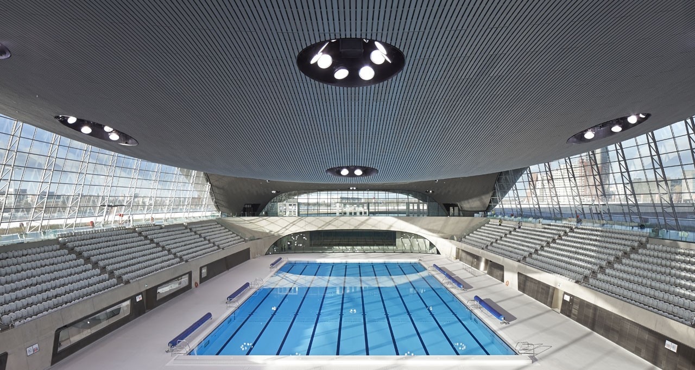
 View gallery
View gallery
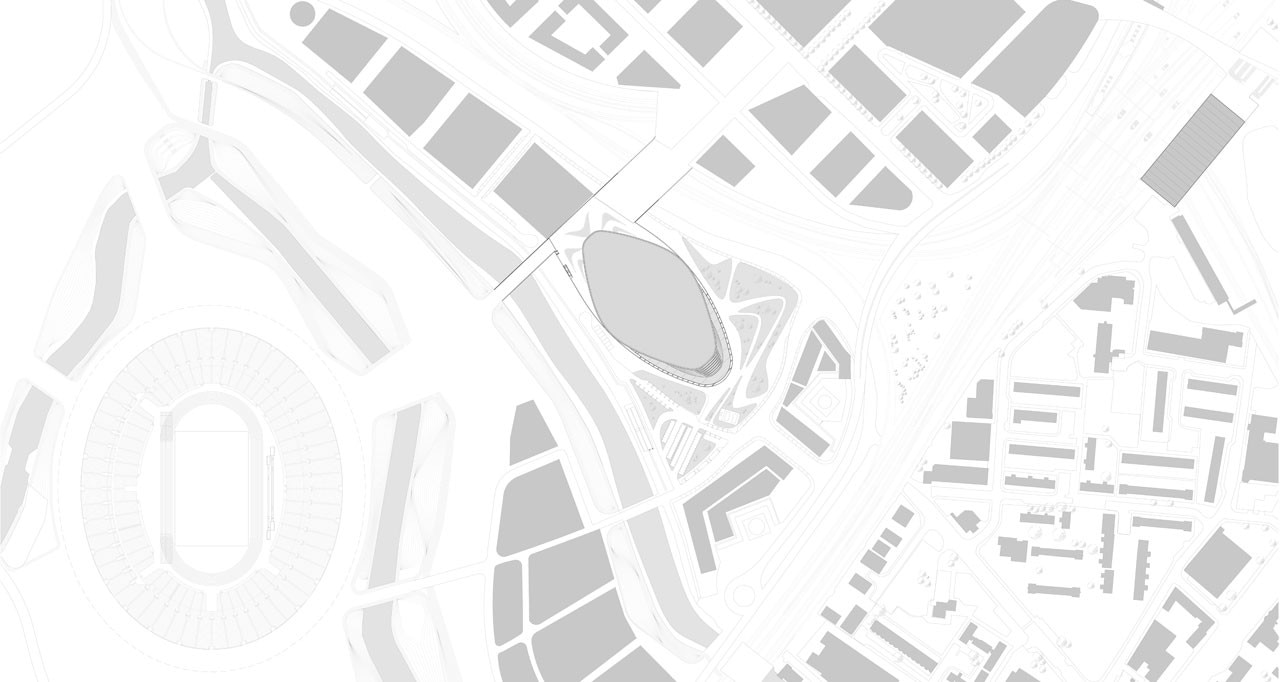
P:\1138_Aquatic Centre\13_CURRENT\02 CAD\04 Working\Working_TS\110722 Final LAC Press Dwgs\1138 - 01 Site Plan (Legacy Mode) Sh
Zaha Hadid Architects, London Aquatics Centre, Olimpic Park, London. Siteplan
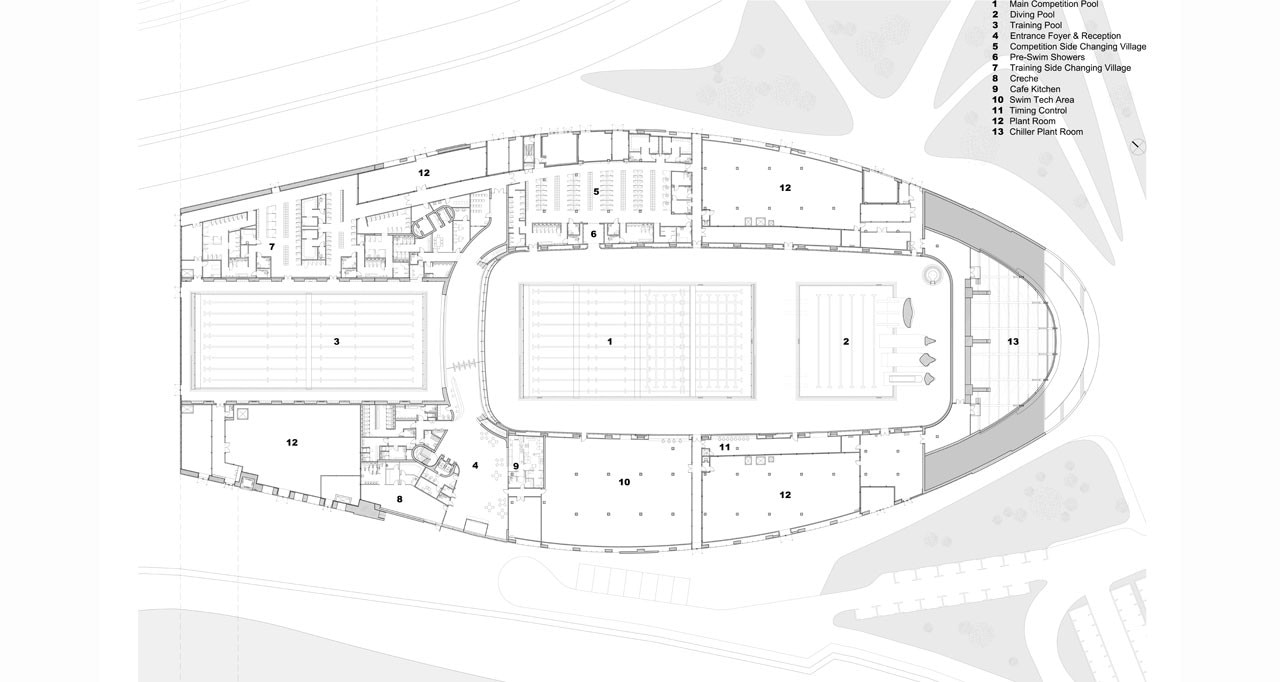
P:\1138_Aquatic Centre\13_CURRENT\02 CAD\04 Working\Working_TS\110722 Final LAC Press Dwgs\1138 - 03 Ground Floor Plan (Legacy
Zaha Hadid Architects, London Aquatics Centre, Olimpic Park, London. Ground floor plan
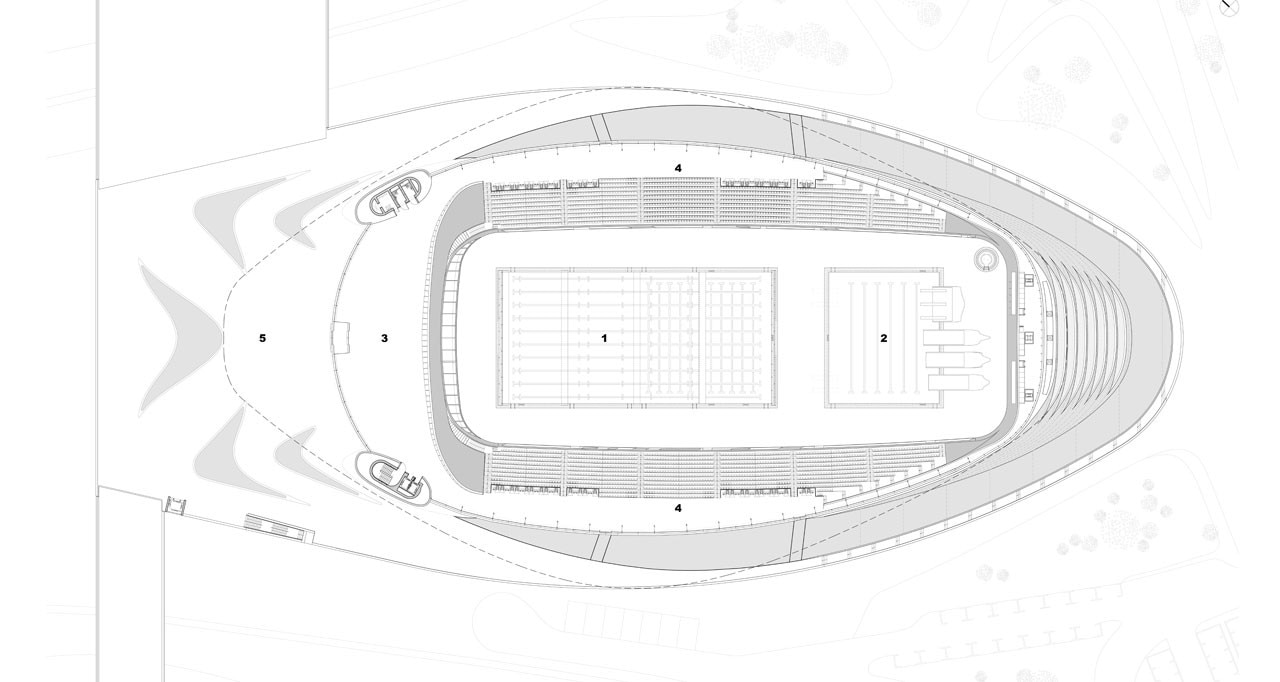
P:\1138_Aquatic Centre\13_CURRENT\02 CAD\04 Working\Working_TS\110722 Final LAC Press Dwgs\1138 - 05 First Floor Plan (Legacy M
Zaha Hadid Architects, London Aquatics Centre, Olimpic Park, London. First floor plan
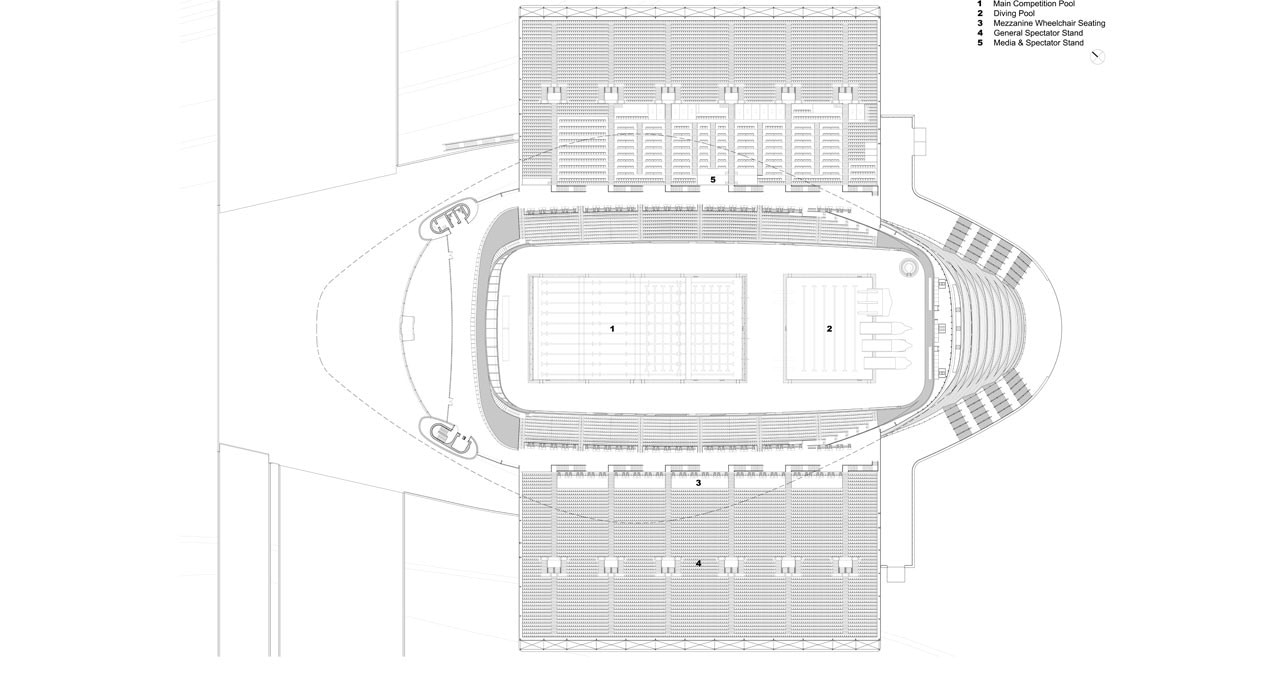
P:\1138_Aquatic Centre\13_CURRENT\02 CAD\04 Working\Working_TS\110722 Final LAC Press Dwgs\1138 - 07 Second Floor Plan (Olympic
Zaha Hadid Architects, London Aquatics Centre, Olimpic Park, London. Second floor plan
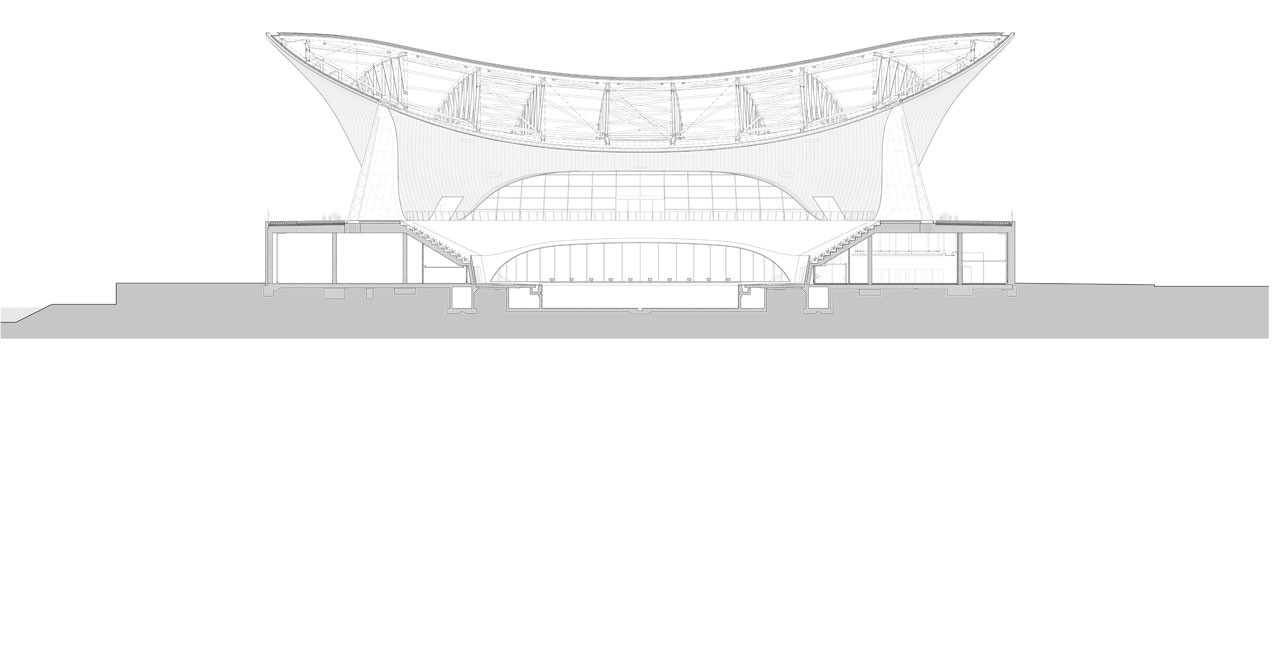
P:\1138_Aquatic Centre\13_CURRENT\02 CAD\04 Working\Working_TS\110722 Final LAC Press Dwgs\1138 - 06 Cross Section (Legacy Mode
Zaha Hadid Architects, London Aquatics Centre, Olimpic Park, London. Cross section
London Aquatics Centre, Olimpic Park, London
Program: aquatic centre
Architects: Zaha Hadid Architects
Project Director: Jim Heverin
Project Architects: Glenn Moorley, Sara Klomps
Sports Architects: S+P Architects
Structural Engineer: Ove Arup & Partners
Main Contractor: Balfour Beatty
Area: 15,950 sqm
Completion: 2014




