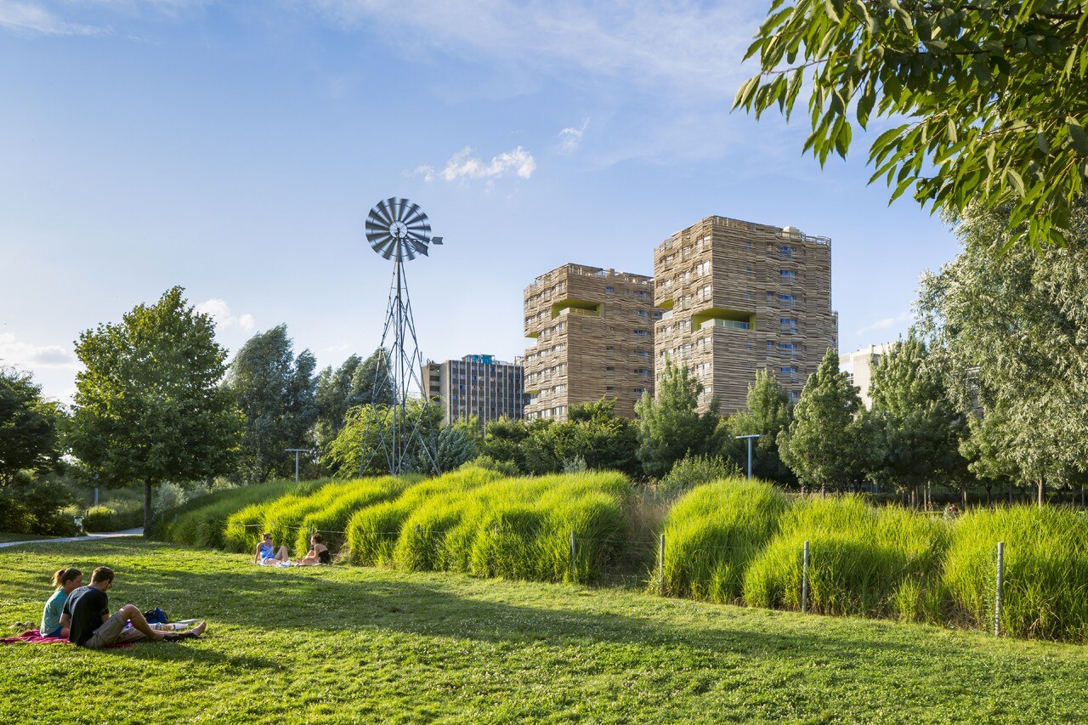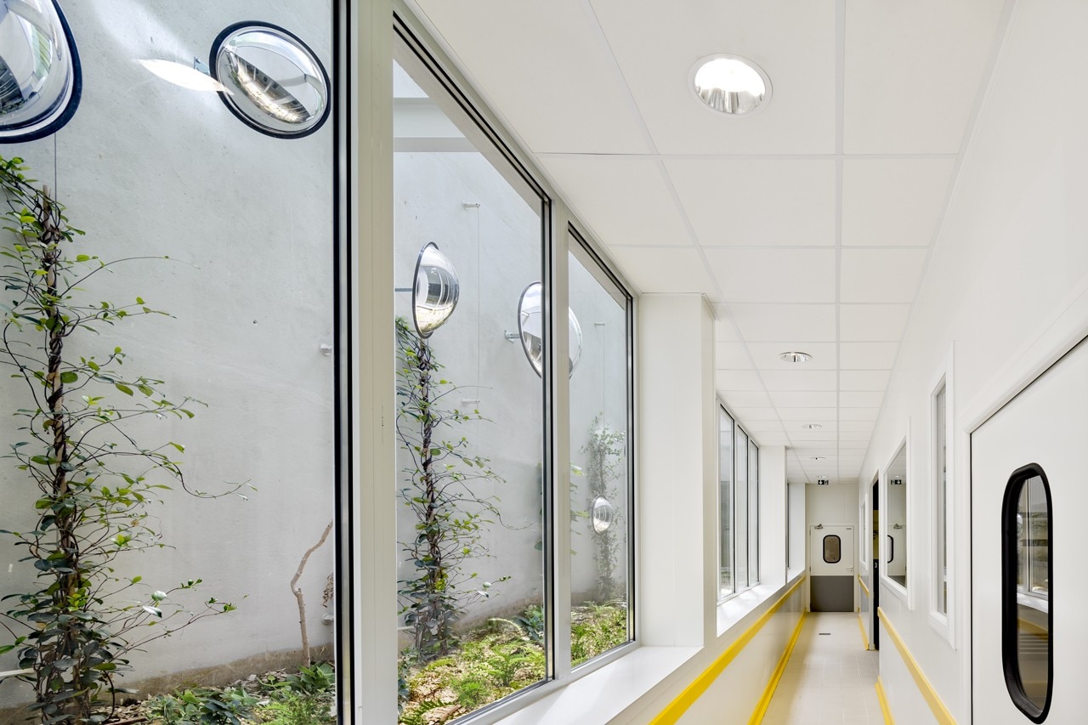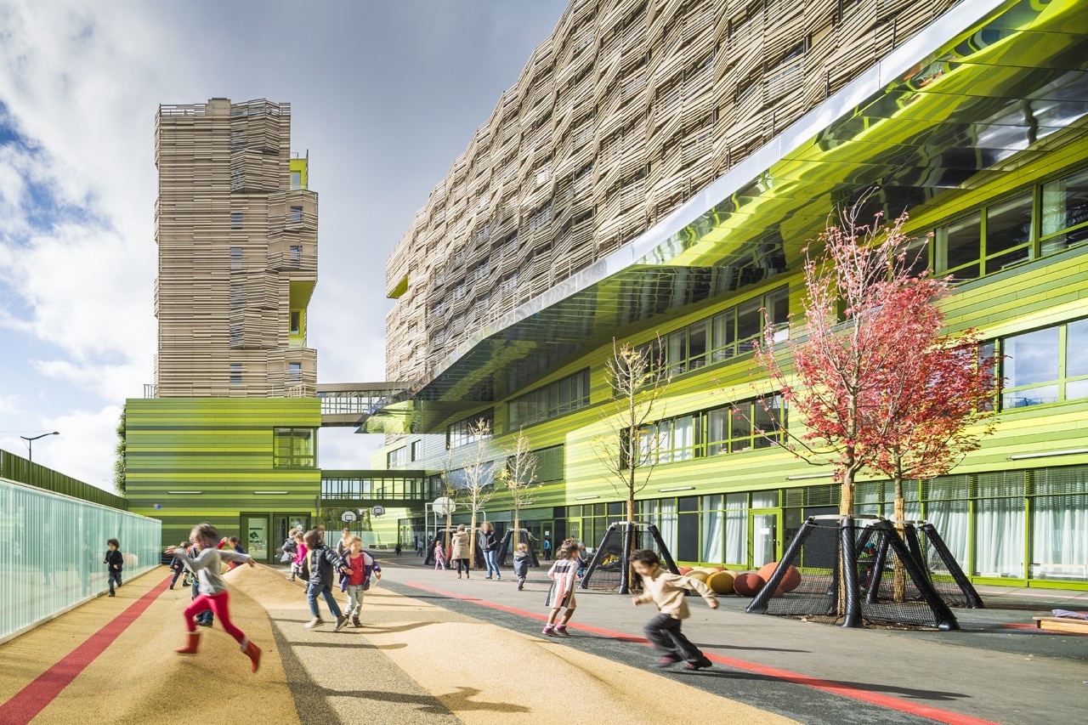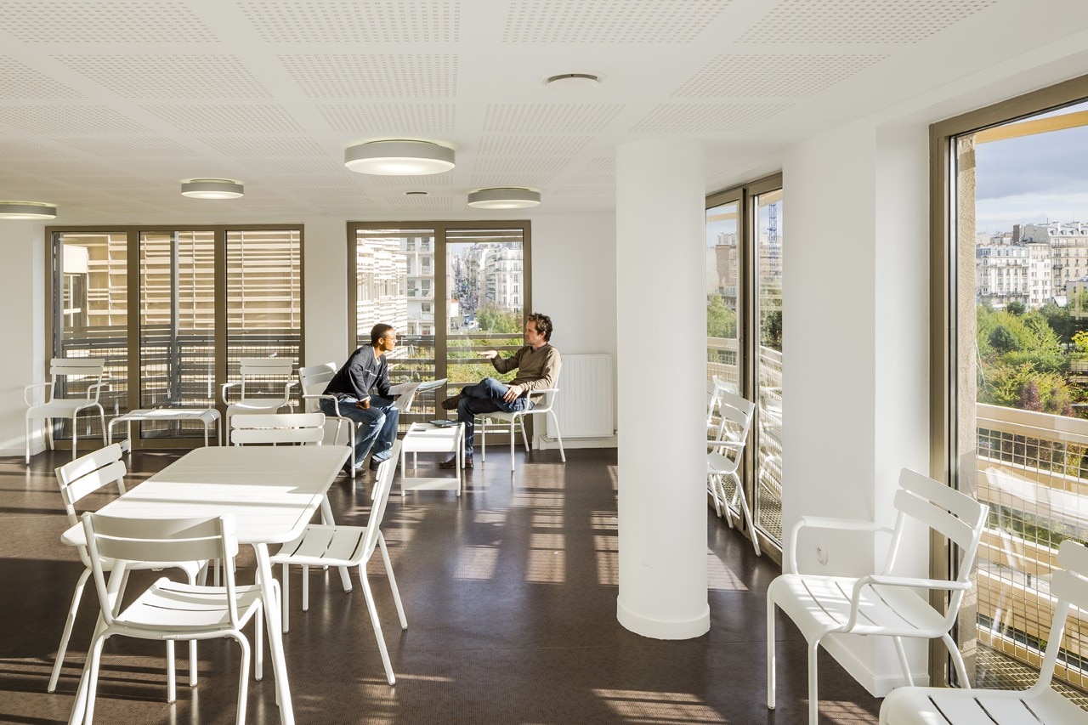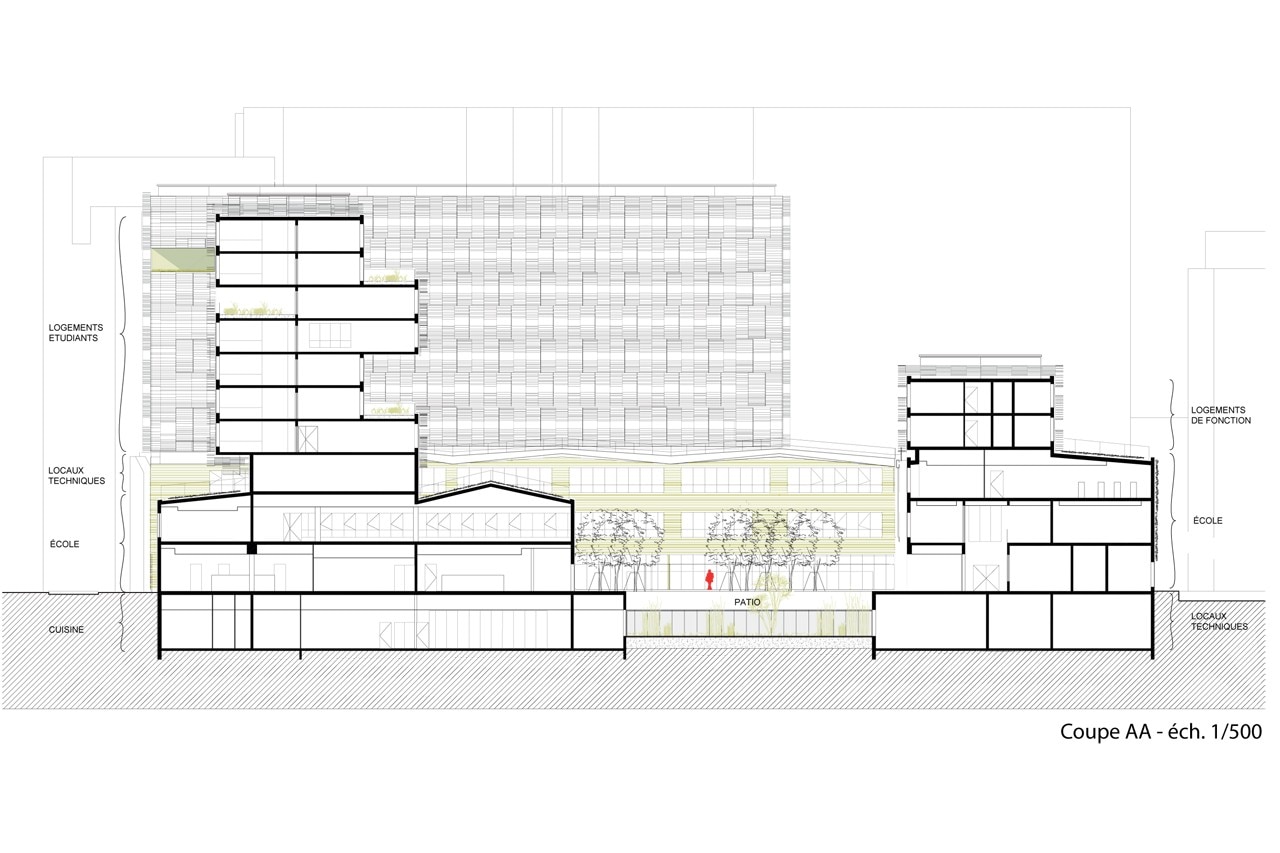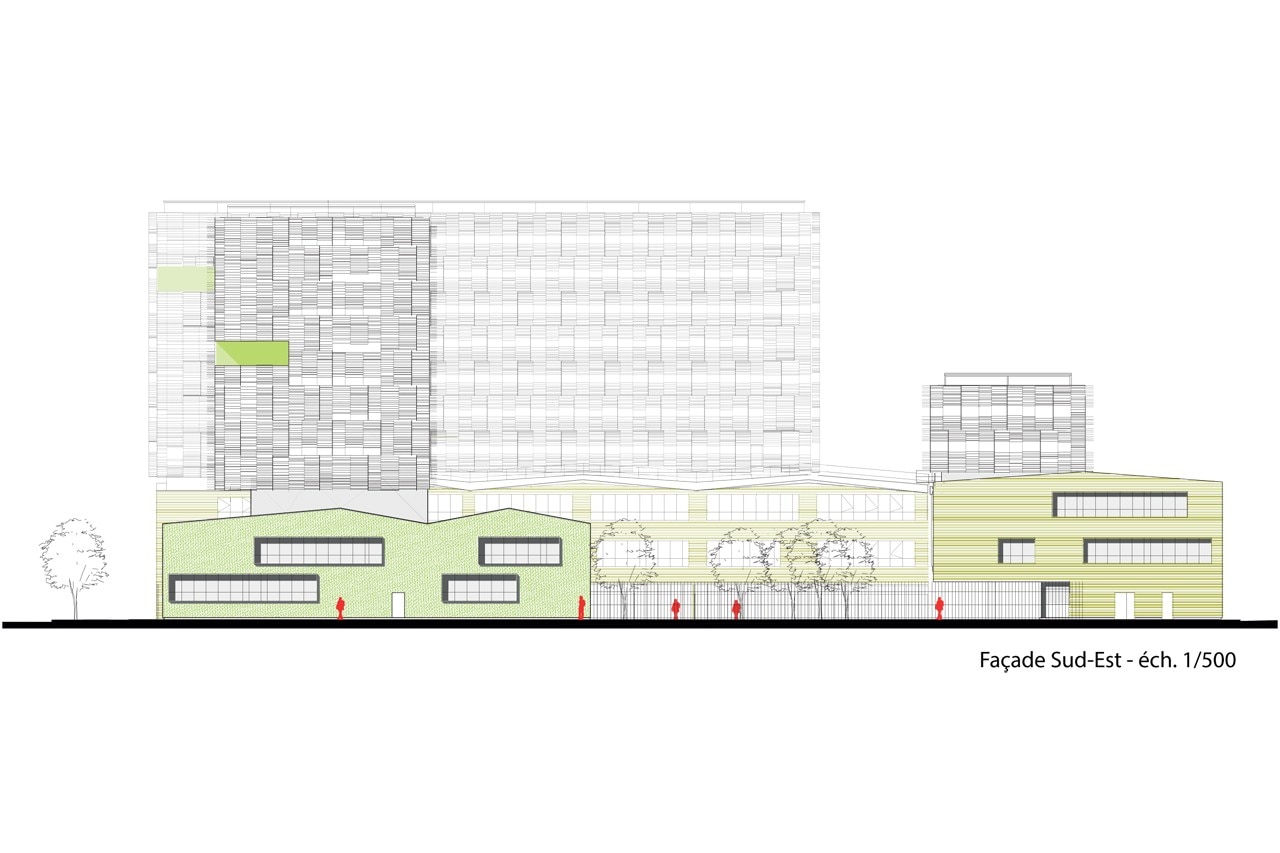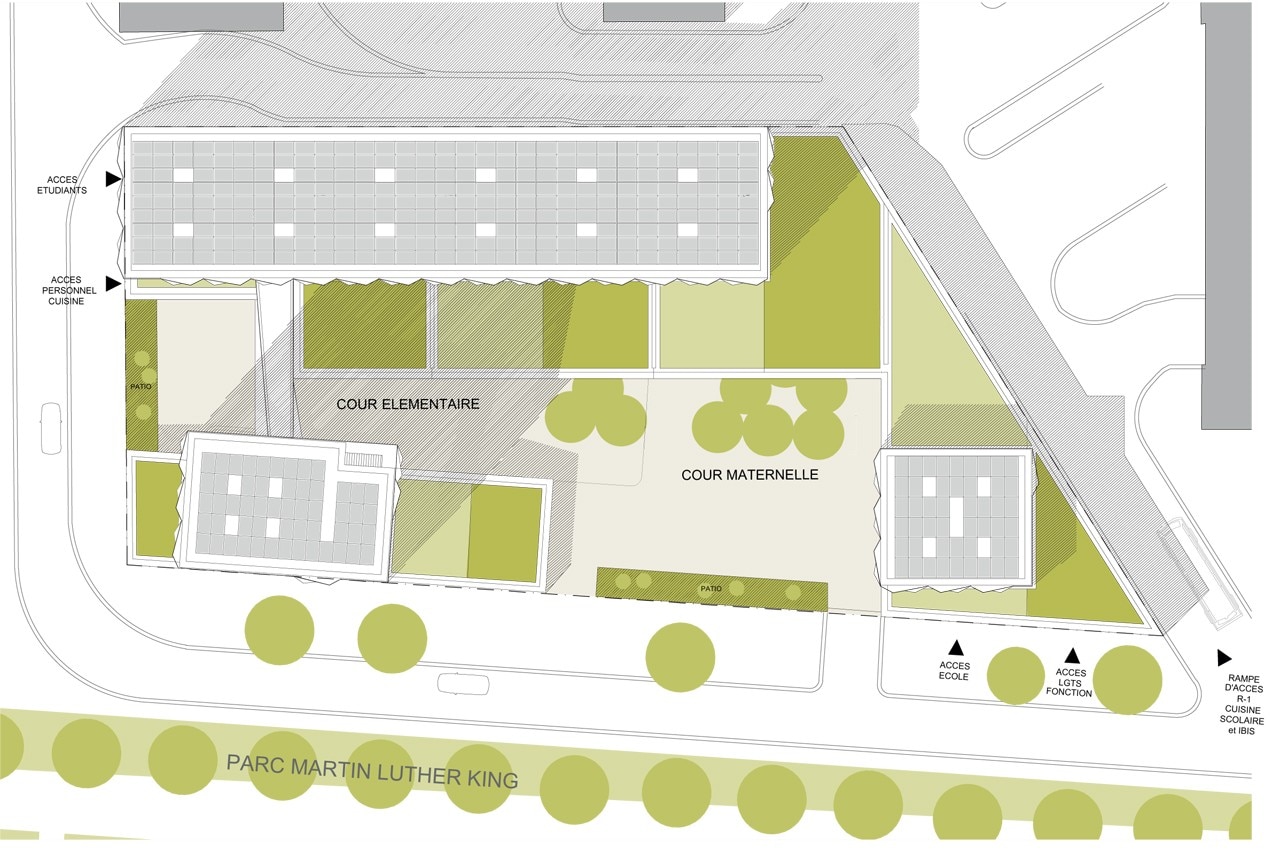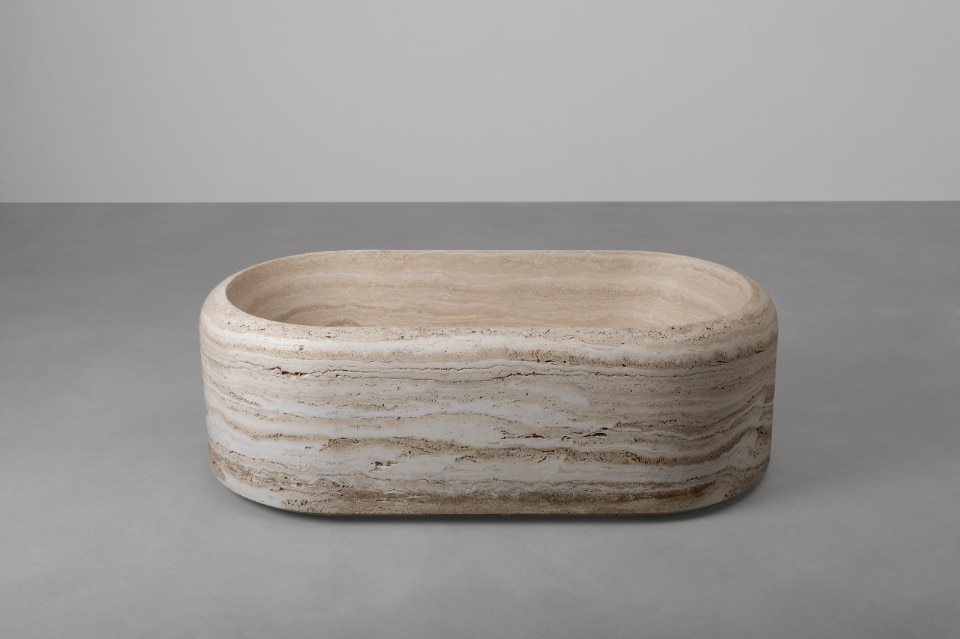
Designing from a single gesture: Vaselli’s latest collection
The Hoop series translates a morphological gesture into a family of travertine bathroom furnishings, where the poetry of the material meets the rigor of form.
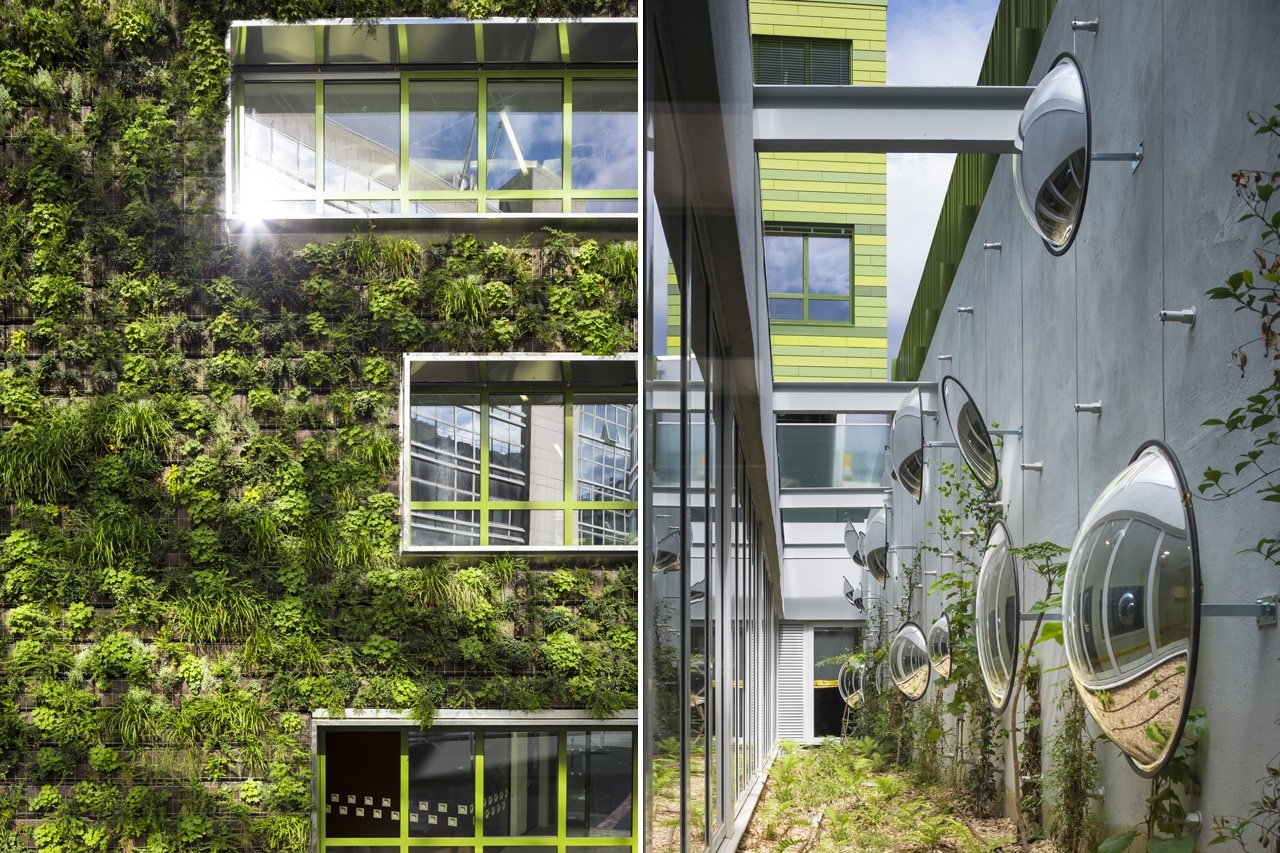
The developed programme (nursery and primary school + 152 student housing units + kitchen) calls for an architectural expression that asserts both its uniqueness and its essential unity. Philéas installed, dug, extruded and ventilated in such a way as to give the building a unique morphology conducive to transitions: of scale, urban development transition and generations.
Transition of scale with 5 discontinuous volumes on different levels which like landings simultaneously provide structure and communicate calm, the “fairly high” scale of the student residence and the “low familiar” scale of the school.
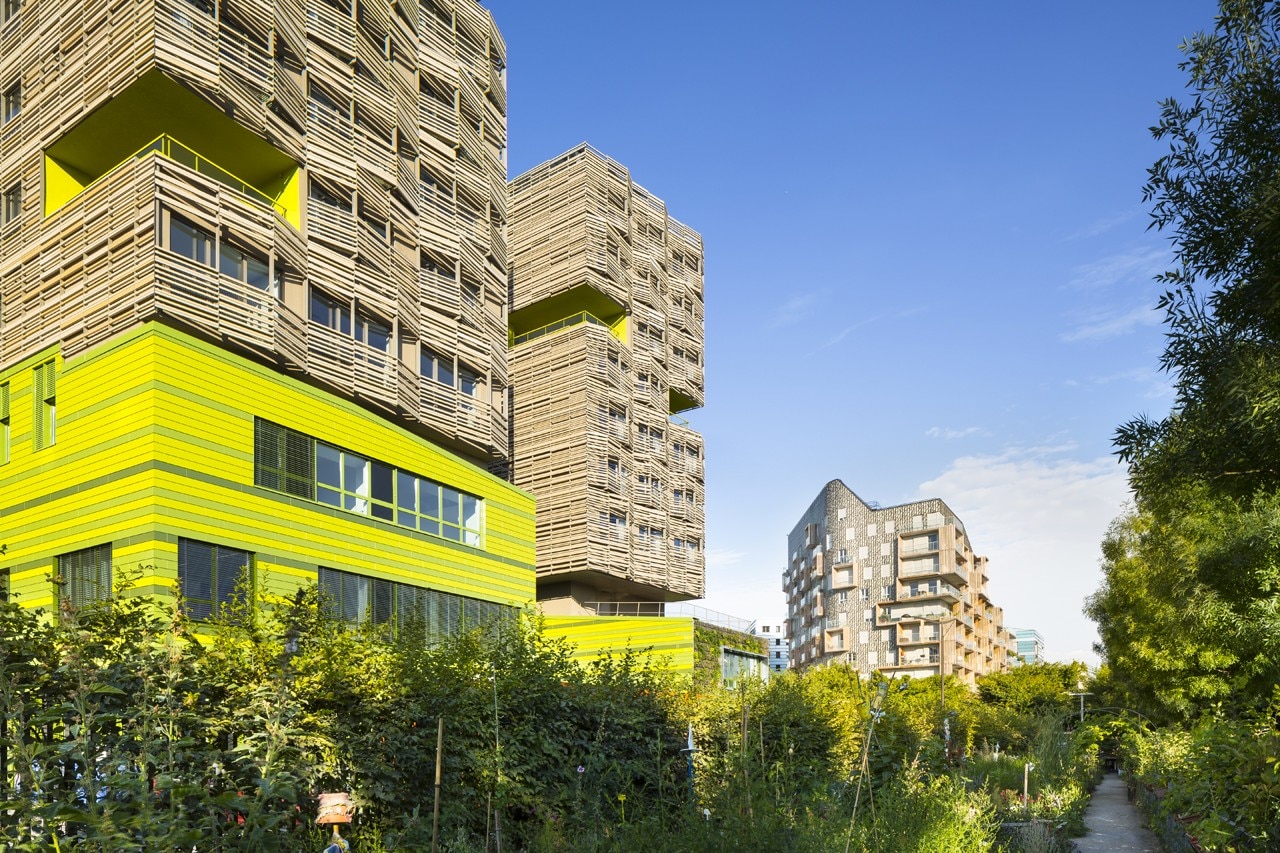
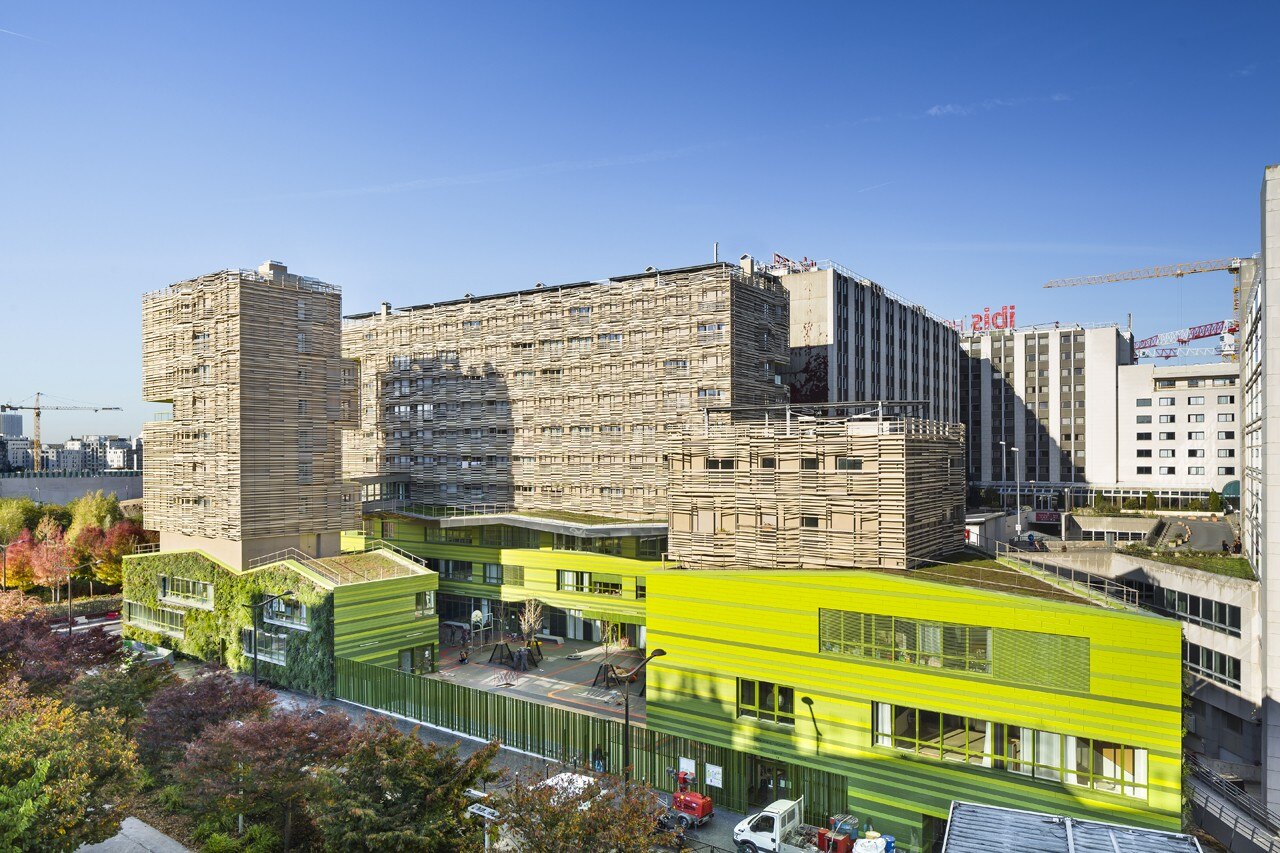
Highly graphic, contemporary and playful, compact and airy at the same time, the building clearly displays its generational transitions. Lower down the school and leisure centre functions are on two tributaries separated by the yard and connected by a walkway.
Above the two sets of student housing: a low-rise building to the North West which is not intimidated by the imposing stature of the Ibis hotel behind it and the small tower in the corner angle that is visible from all sides.
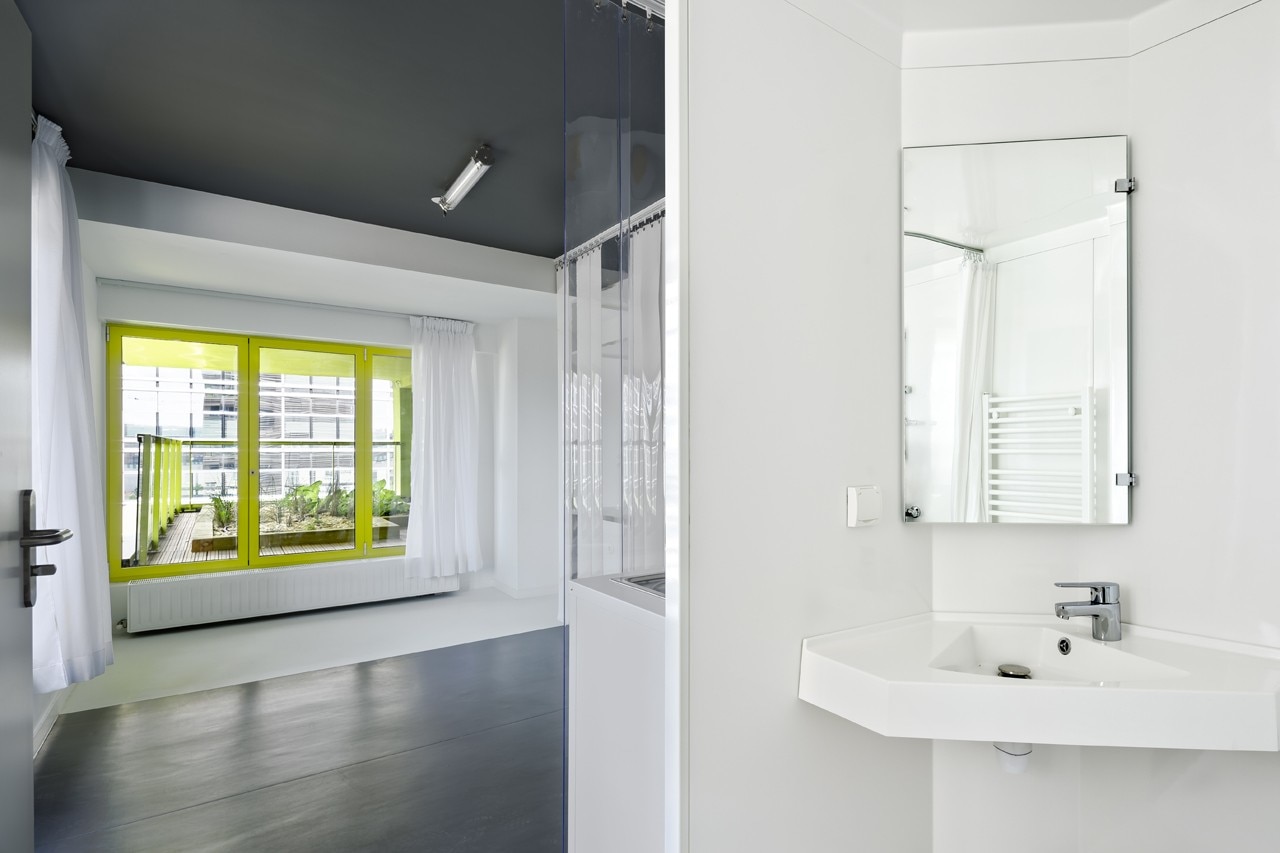
 View gallery
View gallery
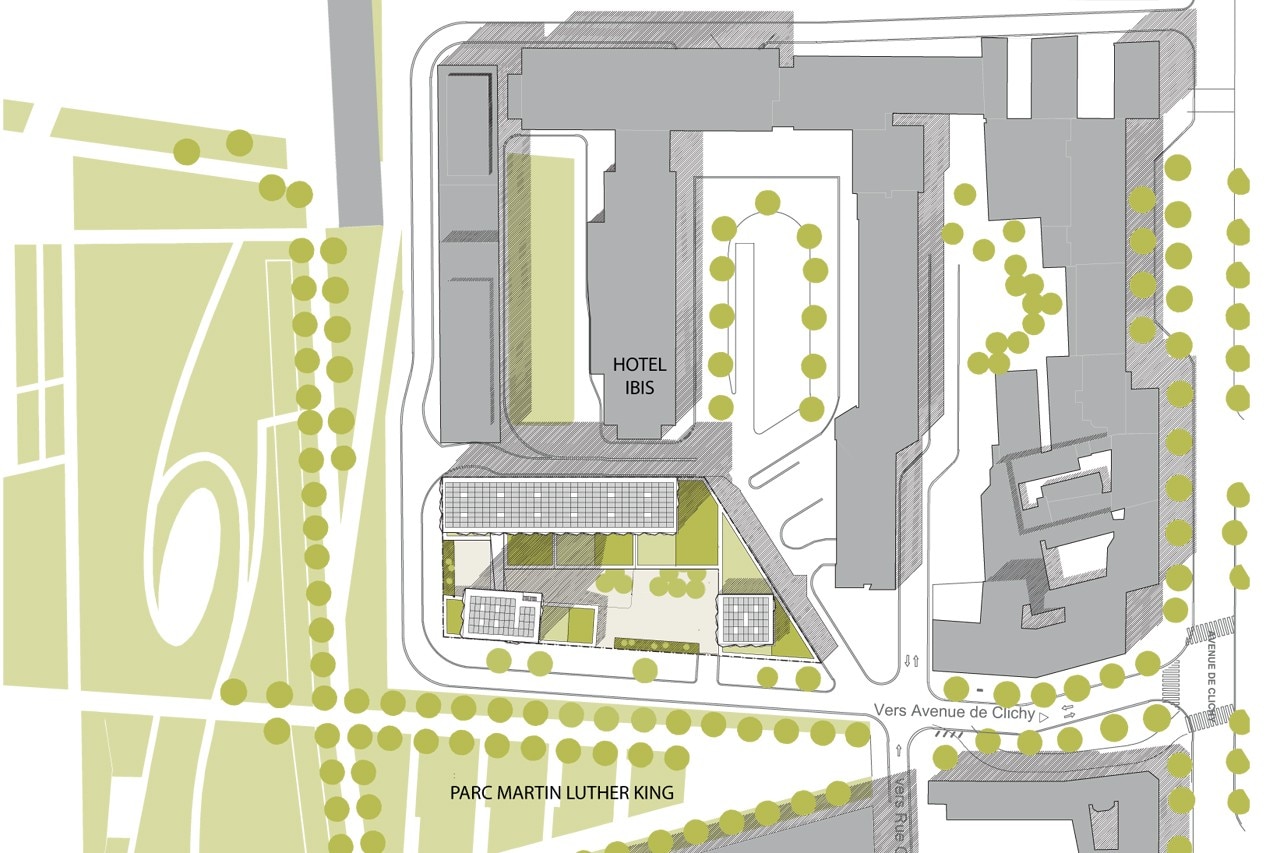
PLAN SITUATION 2000 PUBLI
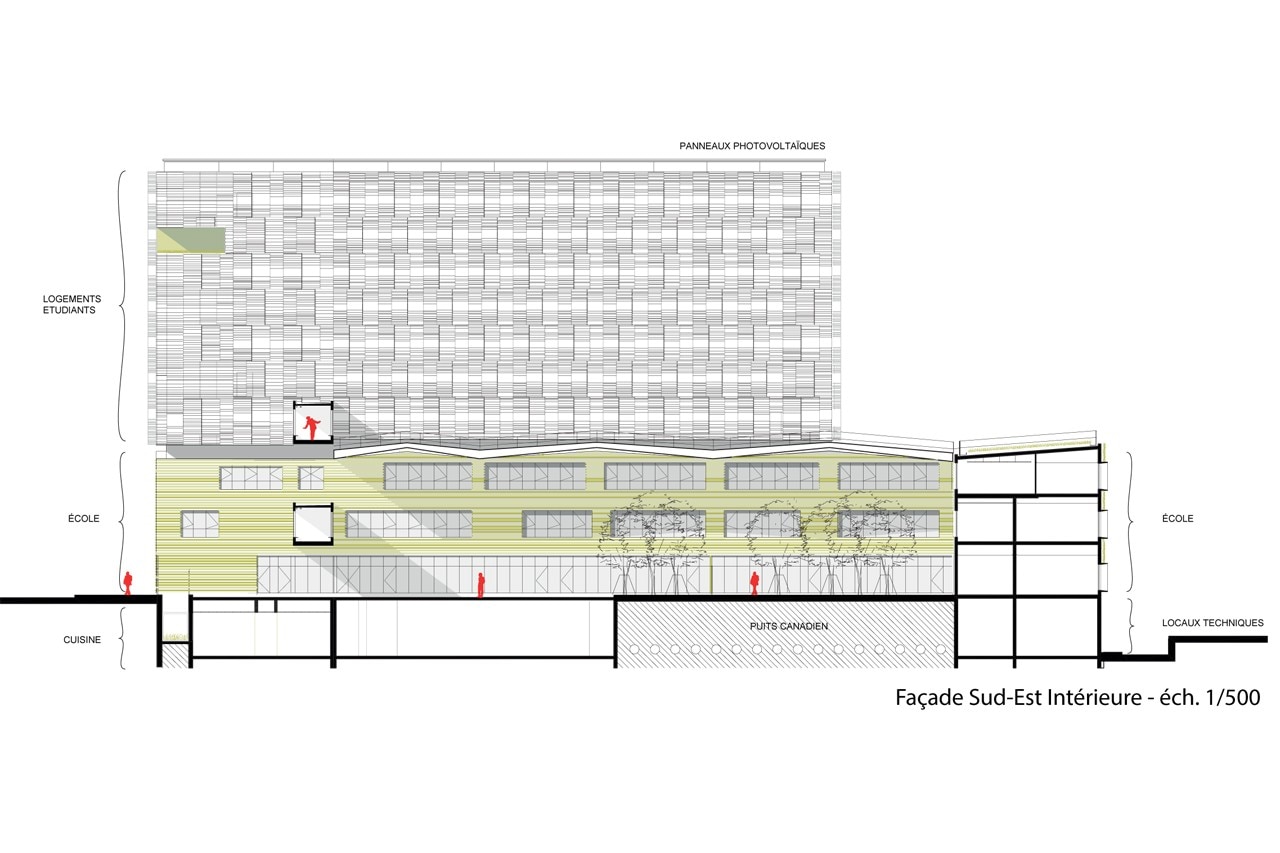
FACADE SE INT 500 PUBLI
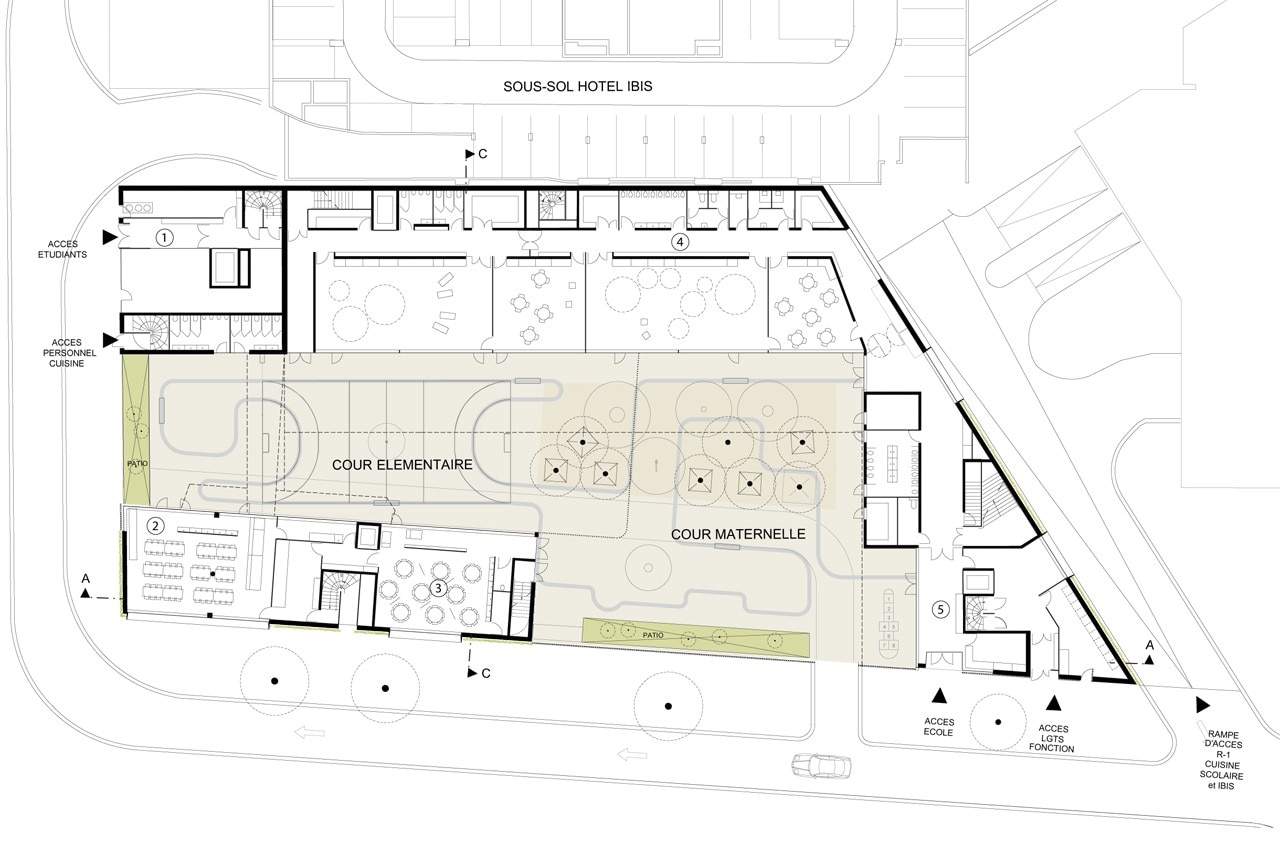
PLAN RDC 500 PUBLI
School group and student housing
Location: ZAC Cardinet Chalabre Clichy Batignolles, Paris, France
Program: 12 classes school group, 152 student housing, collective kitchen
Architects: Atelier Philéas
Area: 9064,95 sqm
Completion: August 2013
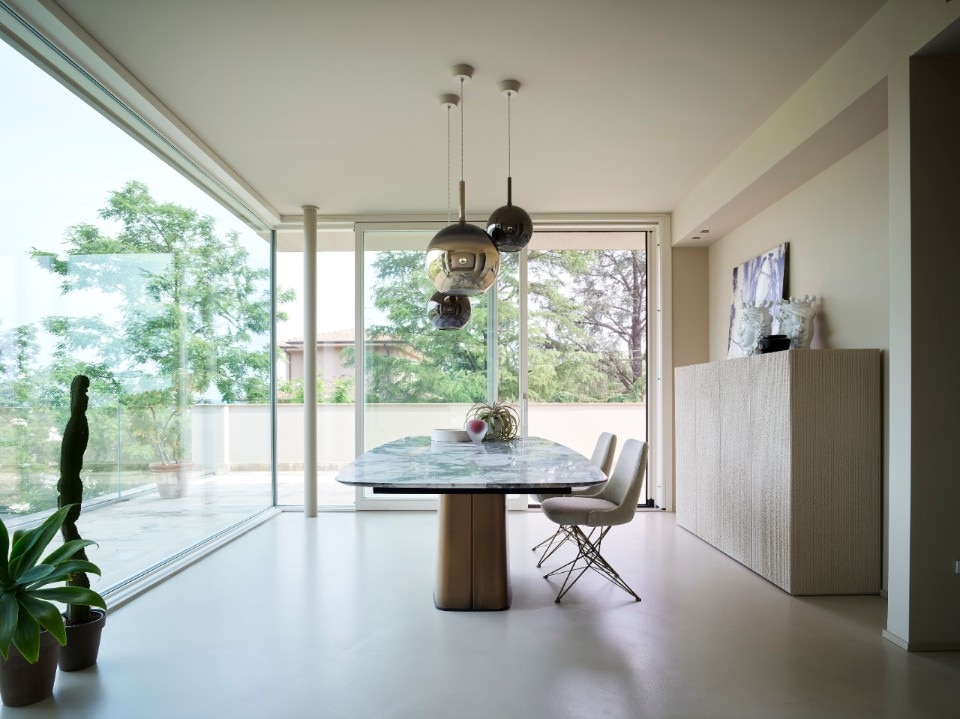
What if the edge could connect?
FLAT is the flush window born from a deep dedication to design; it speaks the language of architects, integrating seamlessly into diverse contexts.
- Sponsored content



