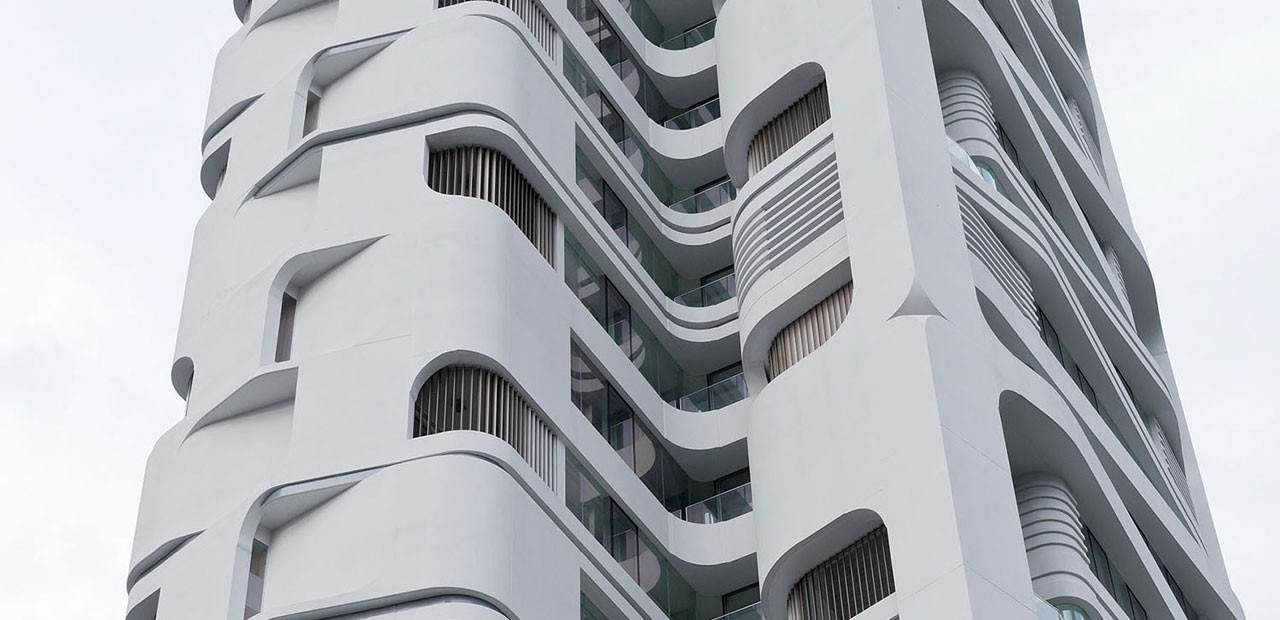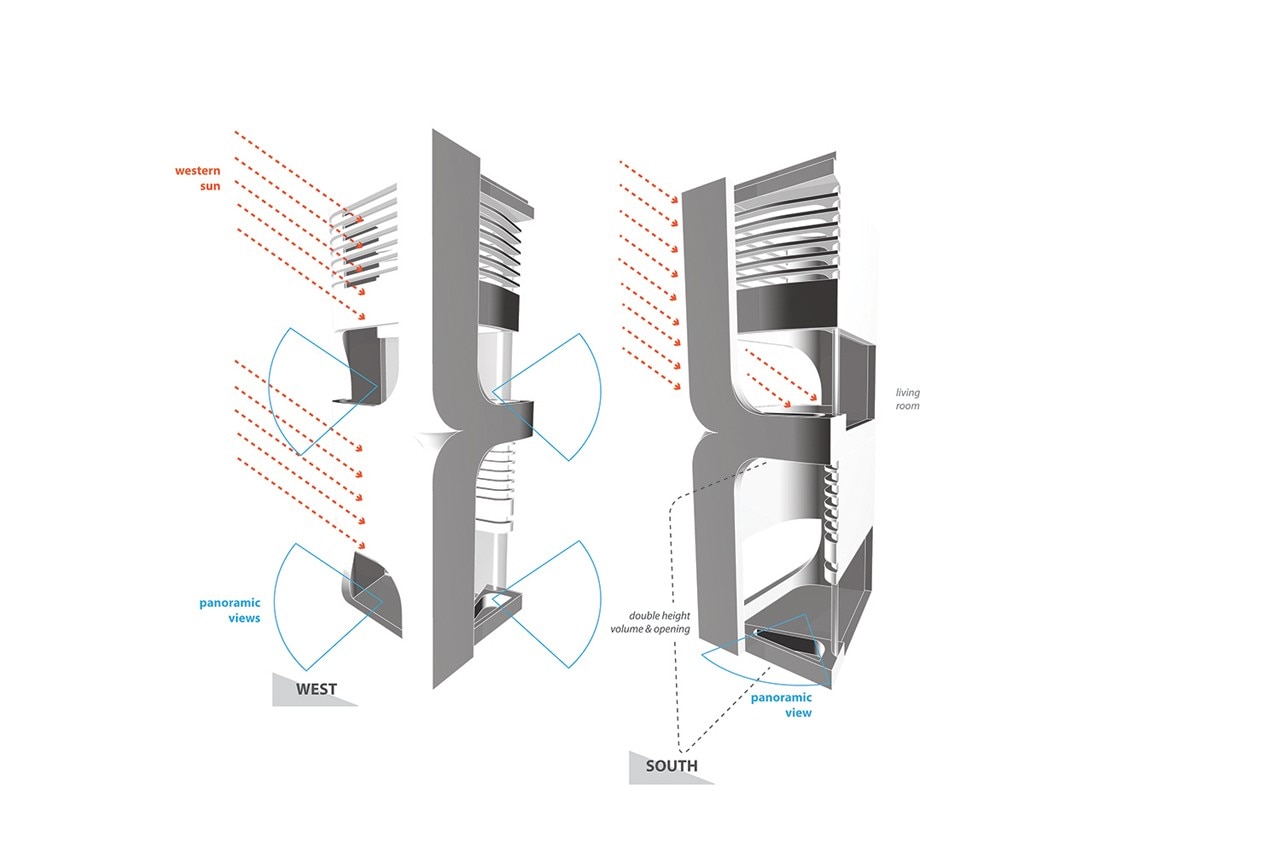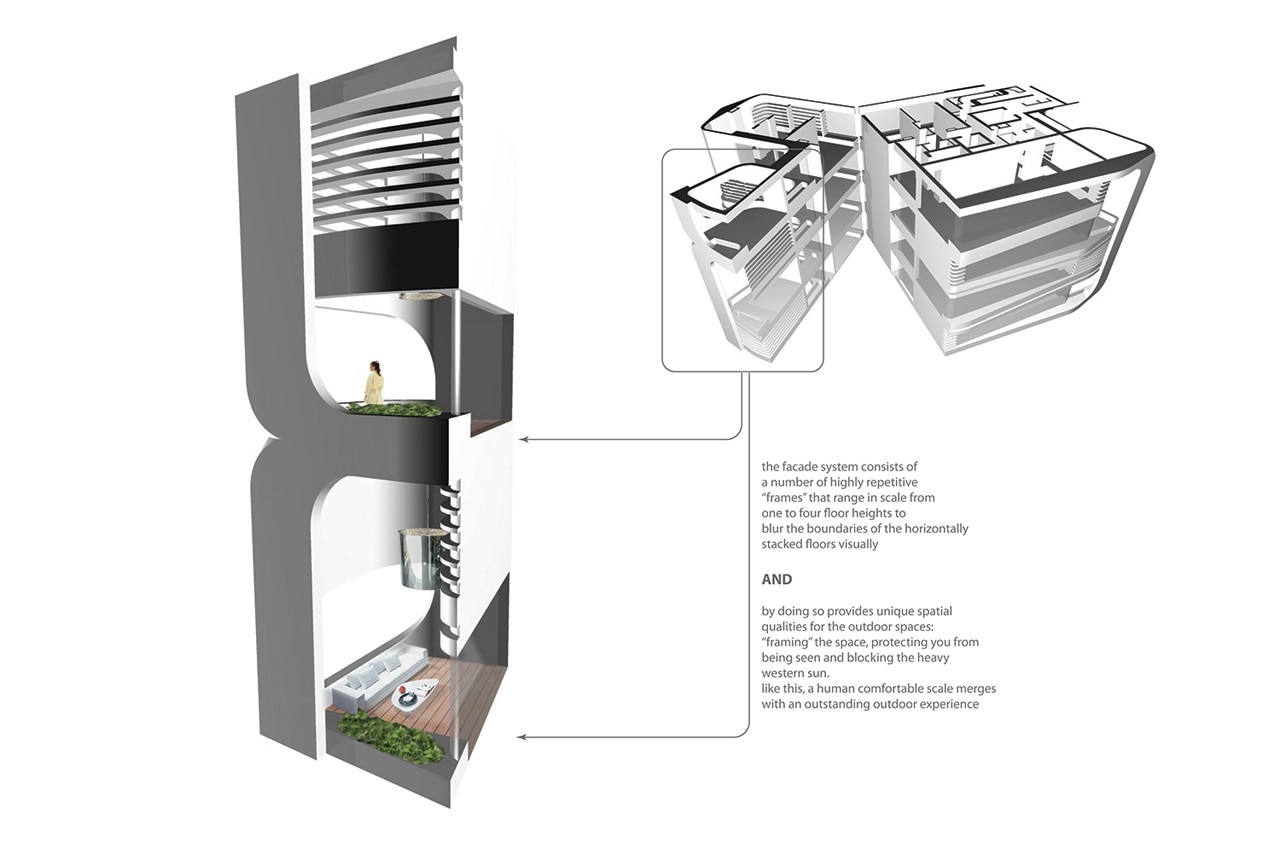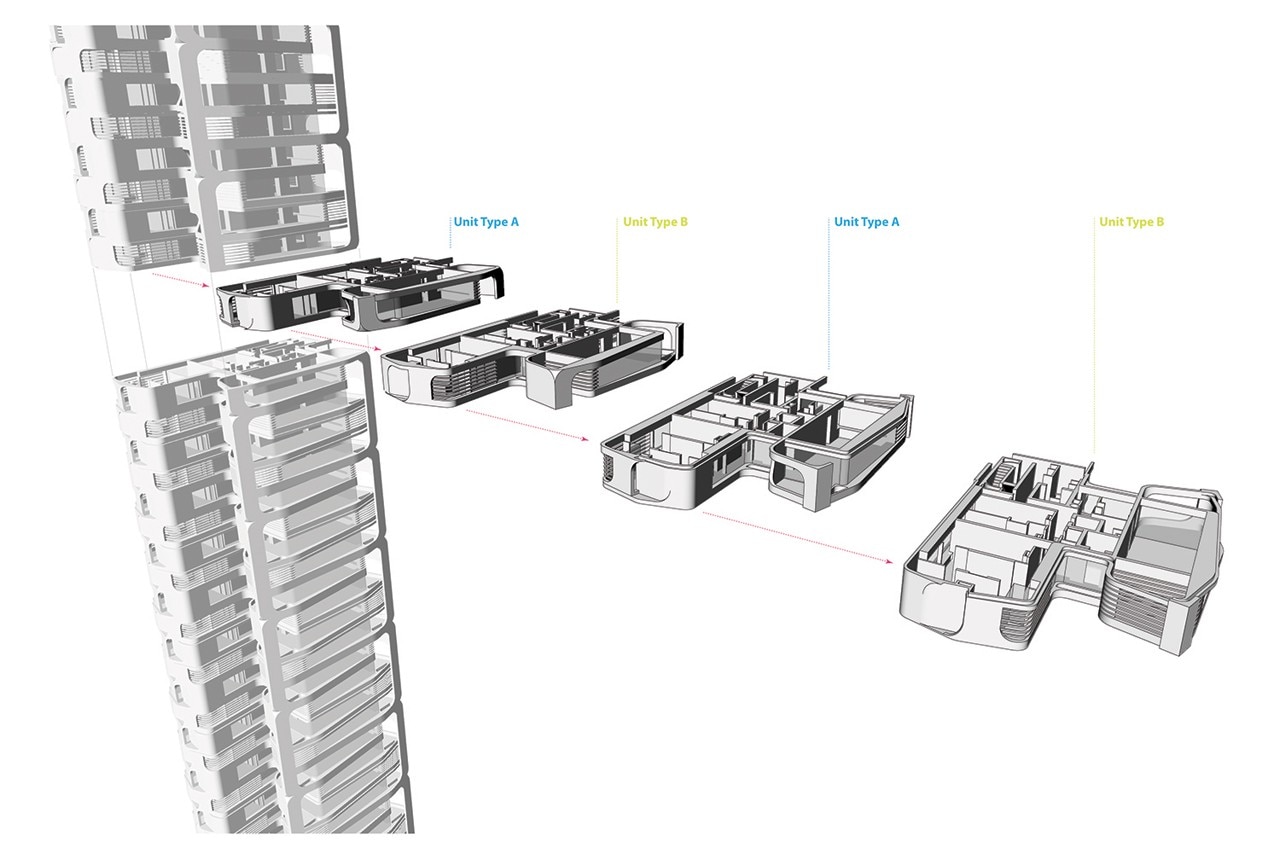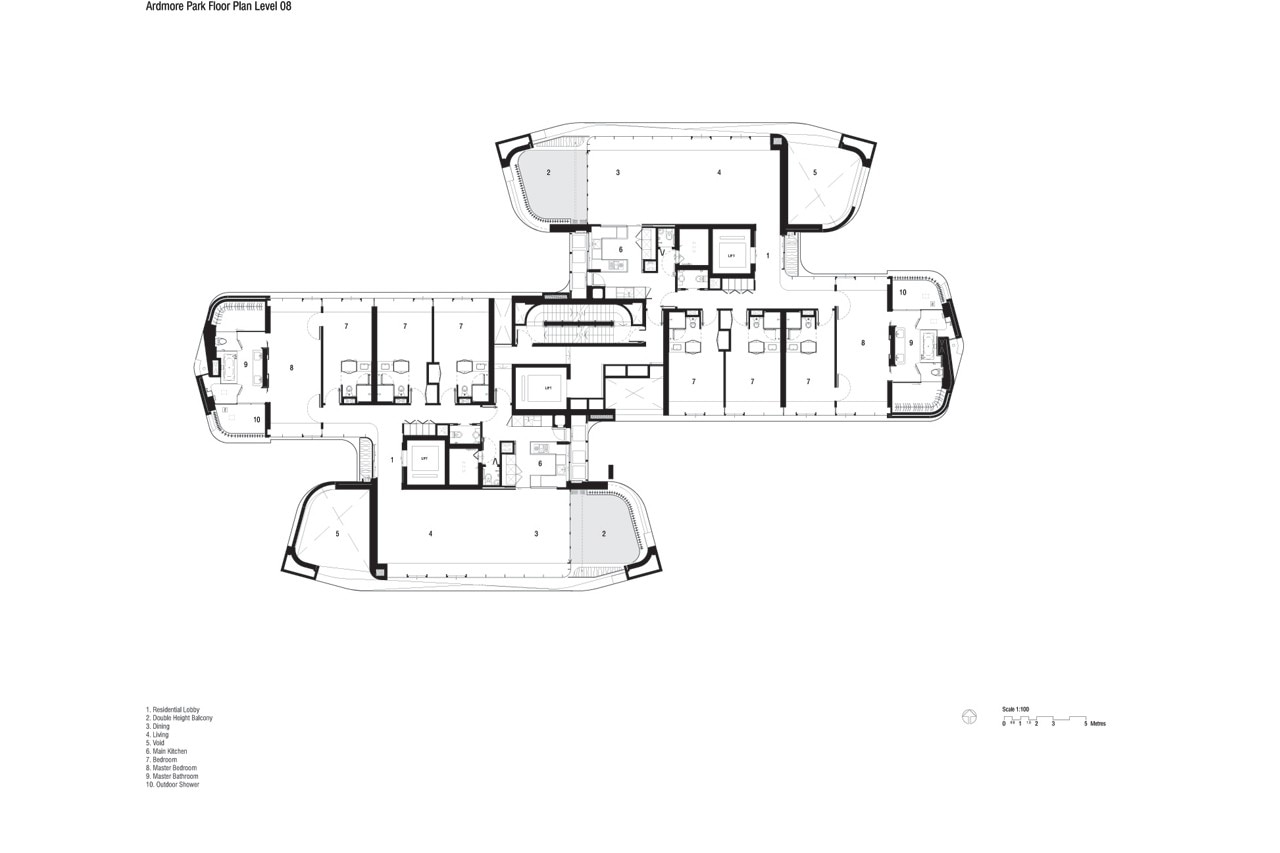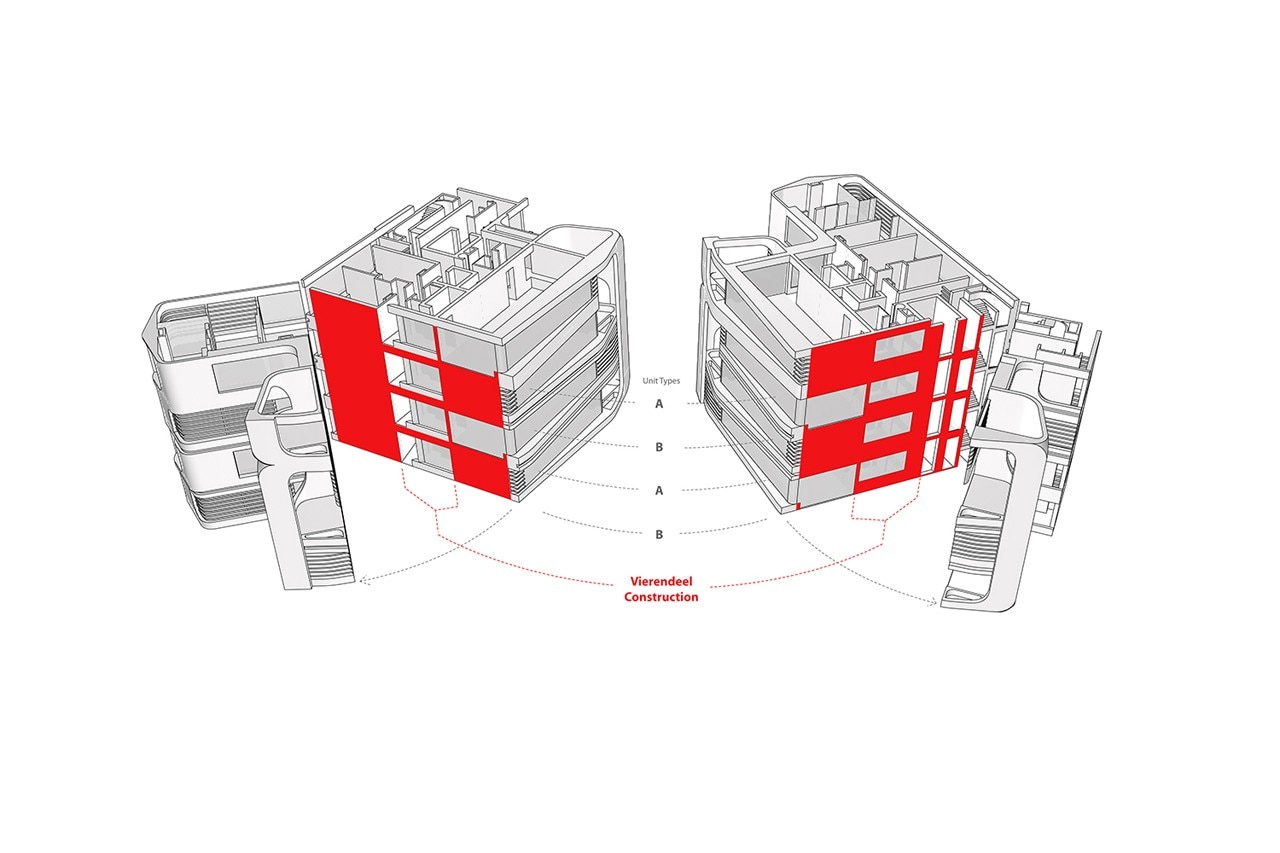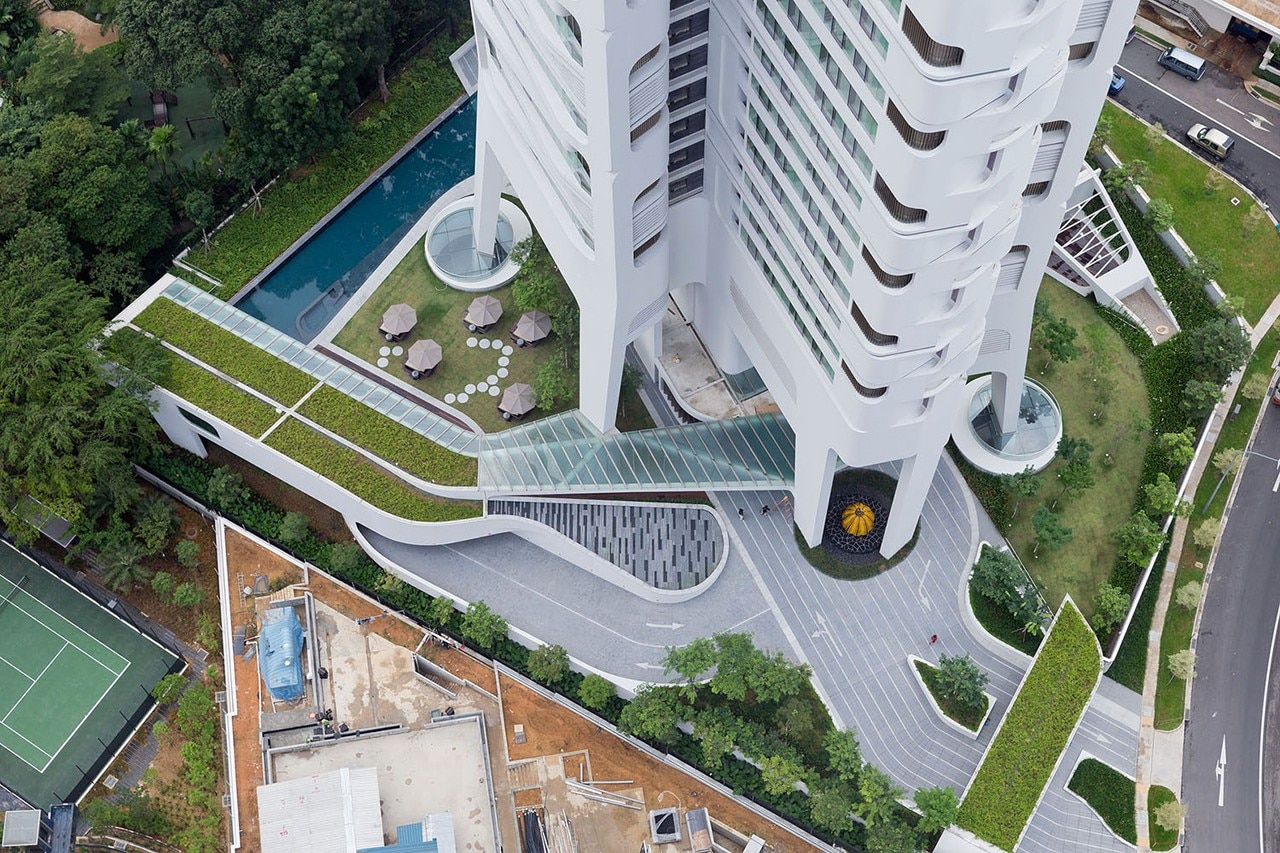
The primary concept for the design of the 36 storey, 17.178 sqm residential tower is a multi-layered architectural response to the natural landscape inherent to the “Garden City” of Singapore. This landscape concept is integrated into the design by means of four large details: the articulation of the facade, which through its detailing creates various organic textures and patterns; expansive views across the city made possible by large glazed areas, bay windows and double-height balconies; the interior ‘living landscape’ concept adopted for the design of the two apartment types and the introduction of transparency and connectivity to the ground level gardens by means of a raised structure supported by an open framework.
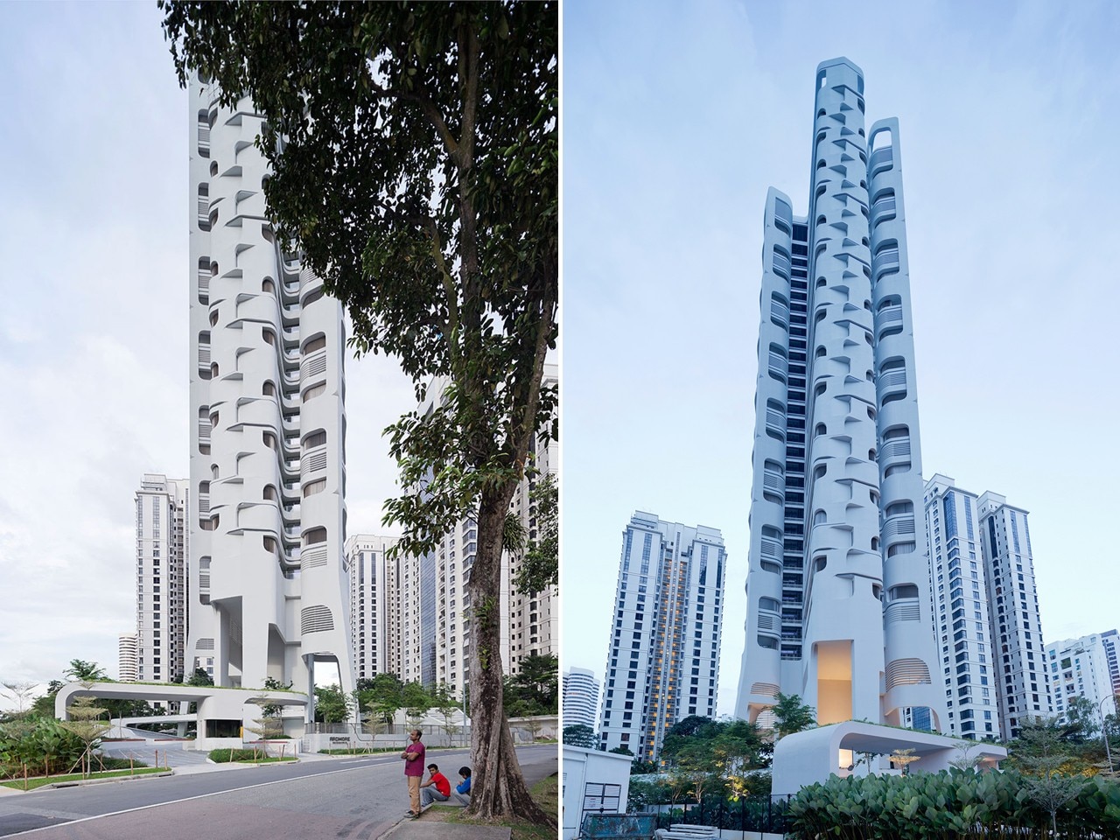
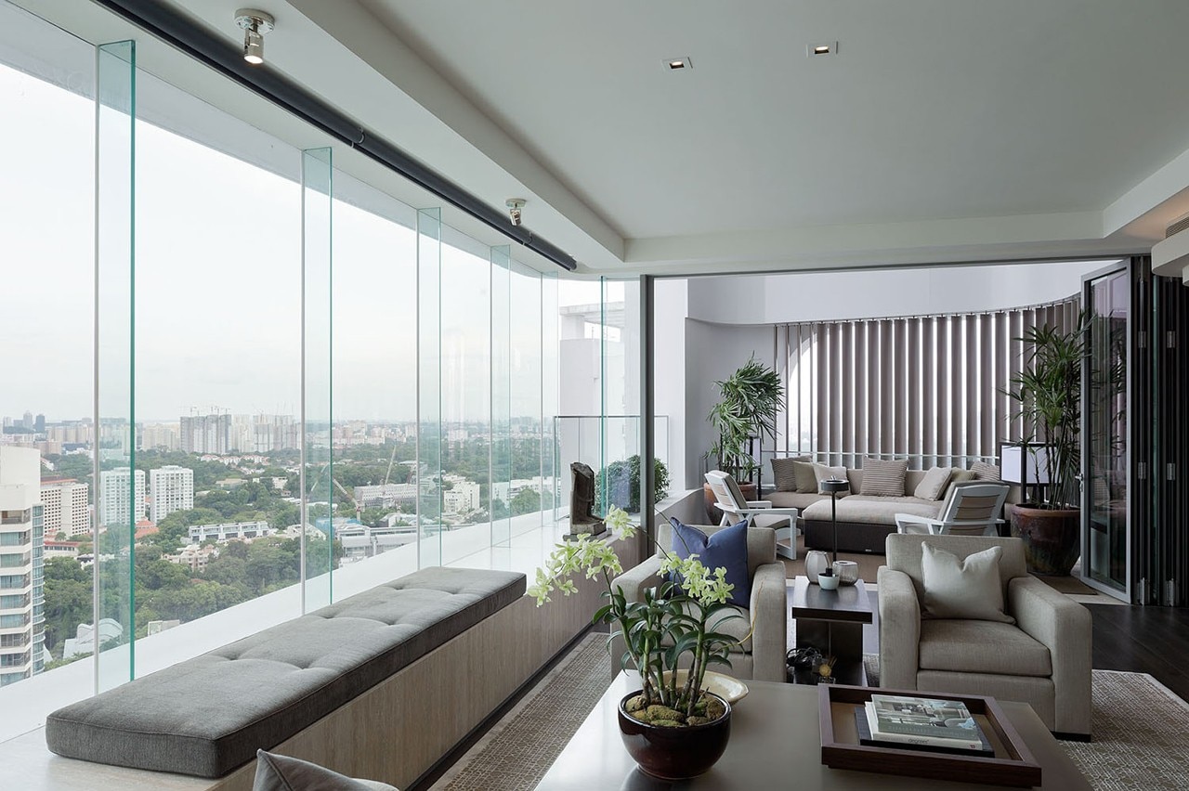
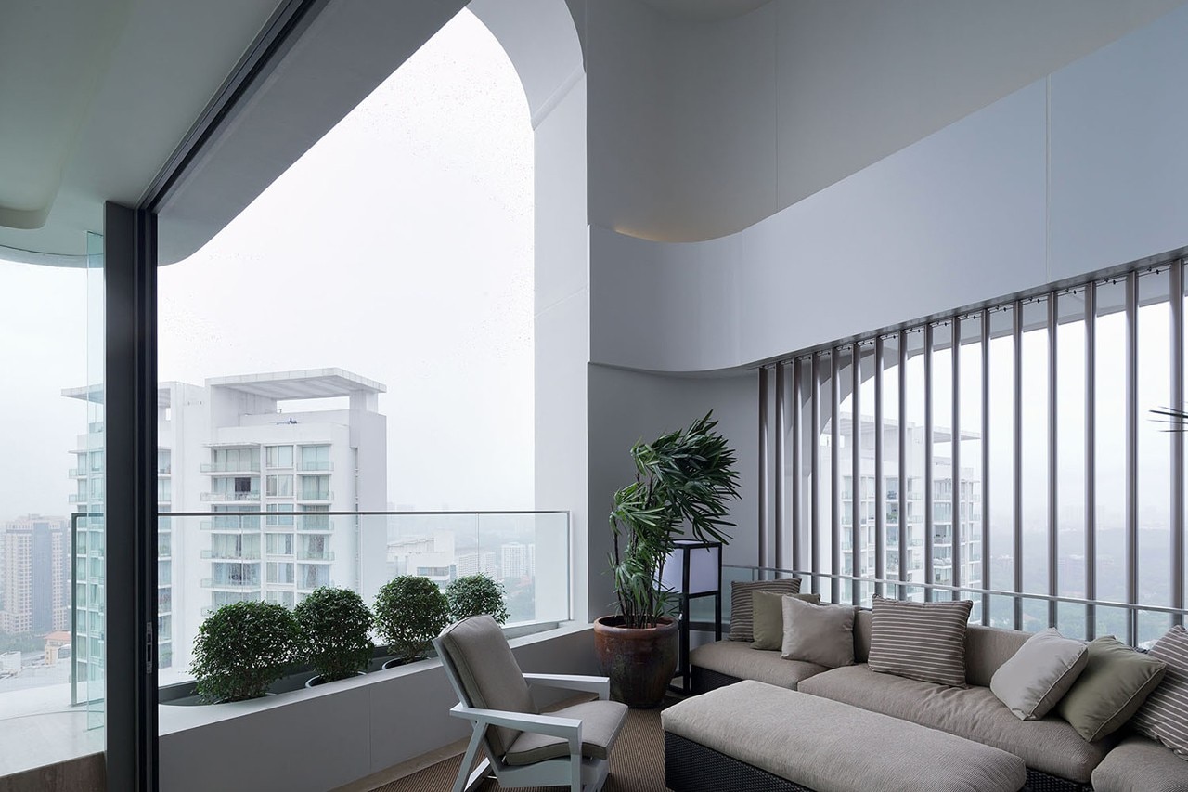
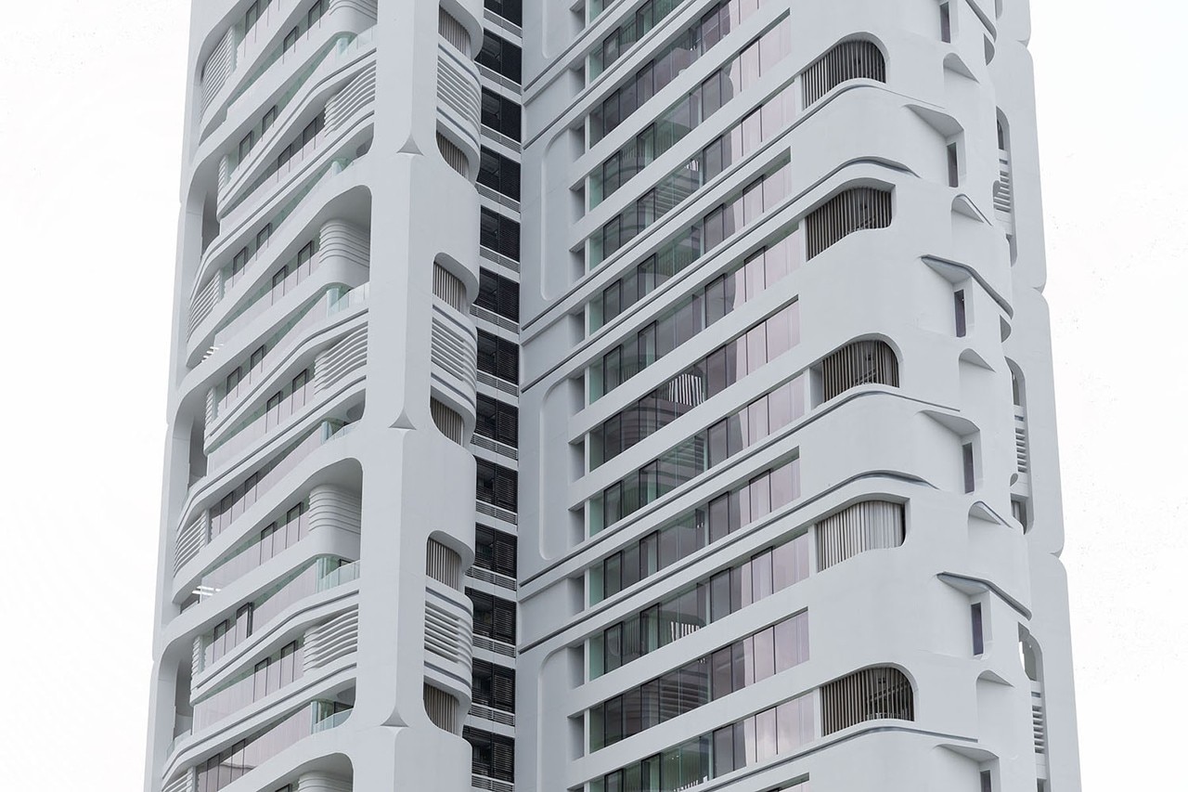
Ardmore Residence, Singapore
Programme: 36 storey residential tower
Building surface: 15.666 sqm of apartments, plus 4.400 sqm carpark
Building site: 5.625 sqm
Architect: Ben van Berkel / UNStudio
Interior design show suite: Terry Hunziker
Client: Pontiac Land Group
Completion: 2013


