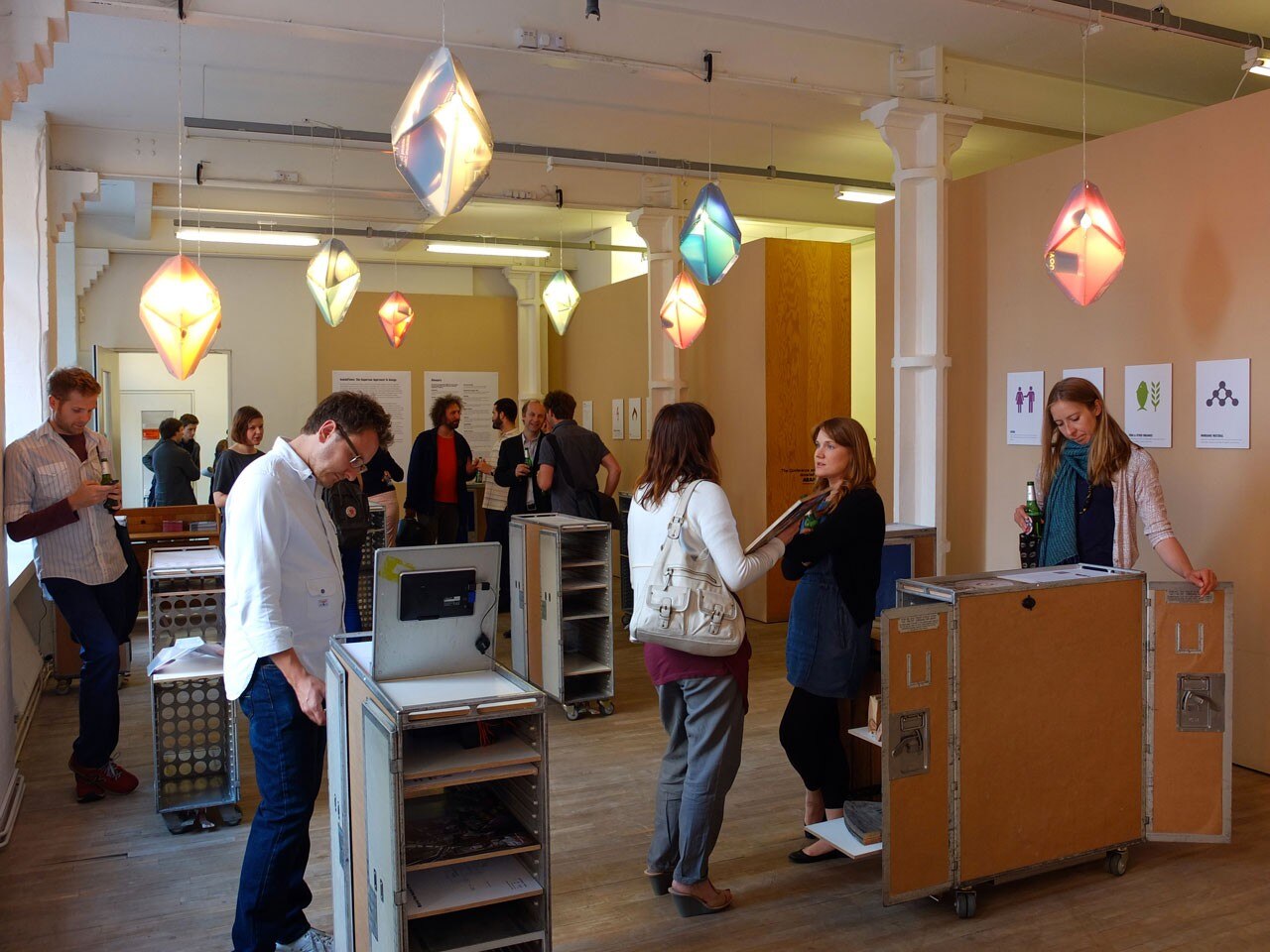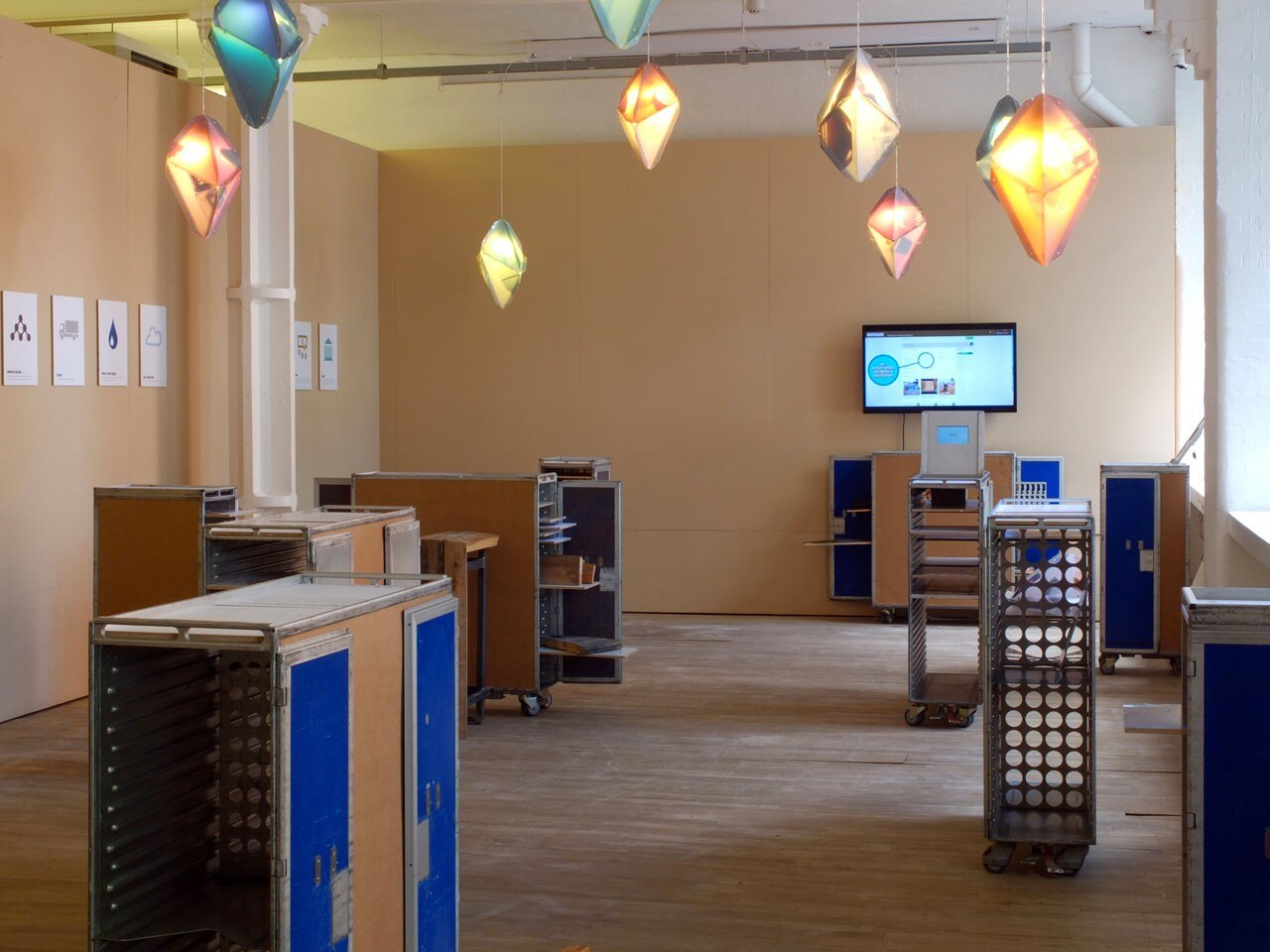“A design is not considered as the beginning of a linear process but as a phase in a continuous cycle of creation and recreation, use and reuse.” This systems-based approach to sustainable design is the ethos of Superuse Studio, a Rotterdam-based architecture studio currently the subject of an exhibition at the Architecture Foundation.
Inside Flows: the Superuse approach to design
The Architecture Foundation’s exhibition presents the Dutch architecture studio’s work and its sustainable design strategy, to become what they call “superusing”.

View Article details
- Catharine Rossi
- 16 July 2013
- London

Organised for the 2013 London Festival of Architecture, “Inside Flows: The Superuse Approach to Design” is the studio’s first UK exhibition. Set up in 1997 by the Dutch architects Jan Jongert and Cesare Peeren, the studio was known as 2012Architecten until three years ago, when the studio shifted away from more conventional architecture practice to a more research-based approach dedicated to a sustainable design strategy. Specifically, Superuse Studio argue for a resource-based approach that builds on recycling’s use of the existing and Cradle-to-Cradle’s concept of circular systems to become what they call “superusing” or rather the use and re-use of “available flows and resources and connecting them into urban ecosystems”. These flows are tangible and intangible resources that offer connections between different systems in ways that are environmentally, economically and socially beneficial.
The centrality of the concept of flows to their work is evident in the show, which showcases the studio’s ongoing collaboration with INSIDE, a Masters programme in interior design at the Royal Academy of Art in The Hague. Running the length of one wall are panels representing each of the fourteen flows the studio have identified so far, including heat, light, sound and nature, divided into categories of three different types of flow; physical, energy and value.
Flows from each of these three categories are present in all the works on display. There are eighteen in total, chosen as case studies of a superuse approach to design. They includes examples of the studio’s own work, such as the Villa Welpeloo in the Netherlands, made from materials including redundant cable reels and building signage. Alongside these is a diverse range of initiatives from a variety of contexts. These include GRO Holland, a company that grows mushrooms using coffee waste from restaurants, and then sells the mushrooms back to them, a sustainable dance floor designed by the Dutch designers Studio Roosegaarde in collaboration with Eenrgy Floors and Alijd van Doorn and Metro Fresh Market, a fruit and vegetable market that temporarily occupied a tube carriage in Seoul in 2011, selected as an inventive response to the daily commuter flow.
One exception in these otherwise contemporary examples is a Dutch windmill from 1390. While this could seem incongruous, as Jongert explained in a lecture organised to mark the exhibition’s opening, the windmill can be seen as an early example of flow design thanks to its combination of energy harvesting, crop storage, food processing, worker inhabitation and retail all – an integration of multiple flows in one physical space. Jongert thinks that contemporary wind turbines could learn much from this example; not just because they are insufficiently integrated into their environmental and social context but because their post-use potential has not been fully exploited. Exceptions include 2012’s Wikado playspace, a playground the studio designed in their native Netherlands using discarded turbine blades.
This low-tech, inventive nature of the superuse approach has fed into the design of the exhibition itself. Suspended from the ceiling are the studio’s colourful Par Ici lamps, made from discarded Perspex photographic slides previously used for perfume adverts. Replacing conventional display cabinets are discarded airline trolleys, into which have been slotted movable wooden shelves that provide further information on each of the projects; either through holding material samples or through displaying photographs of the projects or maps that illustrate where the material used has come from.
These so-called “harvest maps” exemplify another branch of the studio’s activities. These are open source platforms that help people both supply and make use of details on materials available in the local area. Already online in the Netherlands, the exhibition also serves as the UK launch of the resource. This is good timing: to coincide with the show the Architecture Foundation has commissioned the studio to redesign the narrow entrances to Gibbon’s Rent, a hidden outdoor space behind the gallery. Scheduled for opening later this year, the project shows up some of the challenges of this approach, as the studio have had difficulties in sourcing materials to use – something that a harvest map would improve.
“Inside Flows” is not a large exhibition, and it would be interesting to see more insights into the studio itself, including its workings and the different disciplines it contains. Nevertheless the selected examples and explanatory material provide an insight into the studio’s ethos, while the Gibbon’s Rent commission is to be applauded for extending the exhibition beyond its spatial and temporal limits and demonstrating the opportunities, as well as constraints, of this sustainable design strategy.