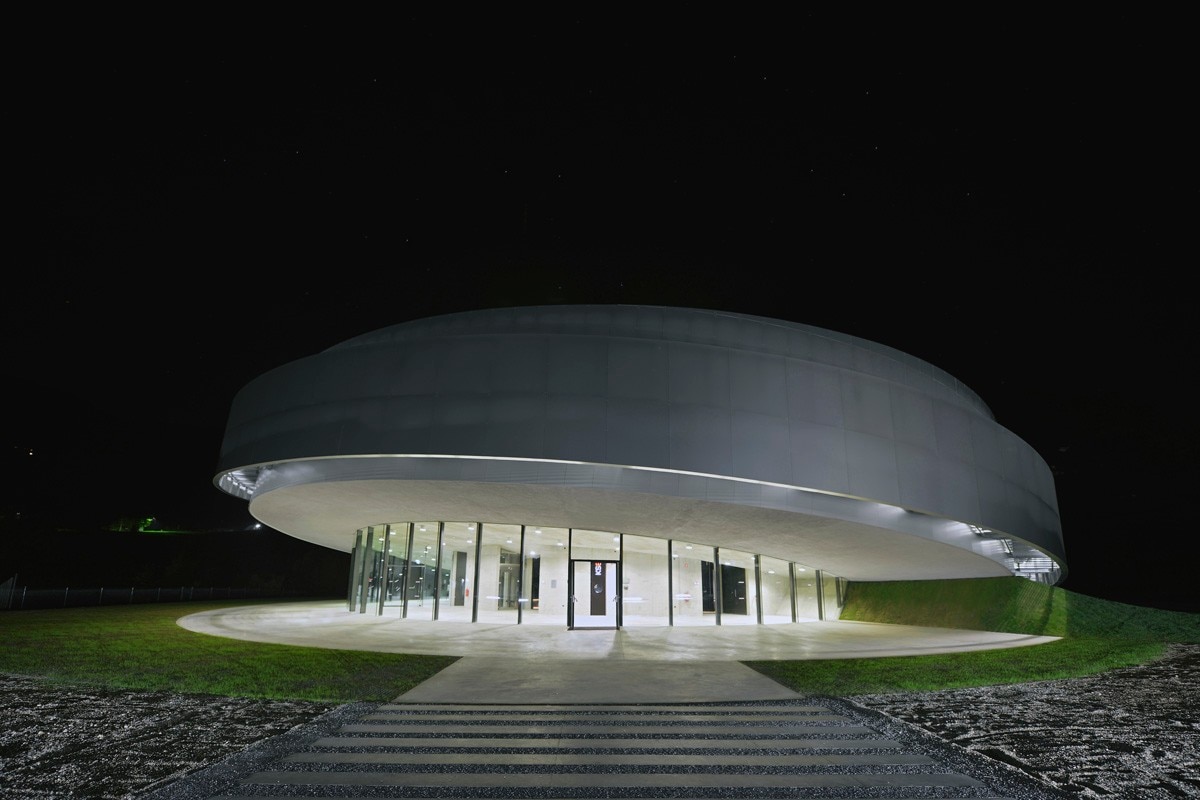The concept design for the building derives from the habitation wheel of the first geostationary space station described in Noordung's 1929 book The Problem of Space Travel - The Rocket Motor. The main exhibition space circularly wraps the main round hall, which connects with the research spaces above through the round opening between the two spaces, creating an interaction between the local community program and KSEVT's scientific program.
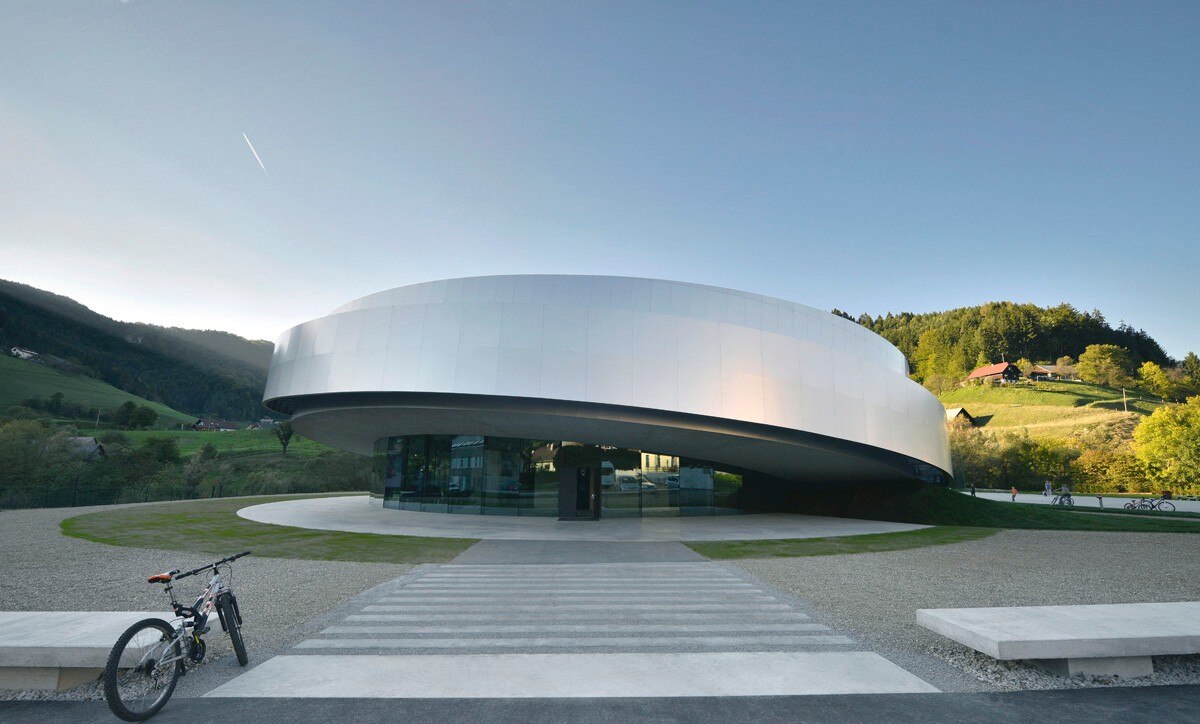
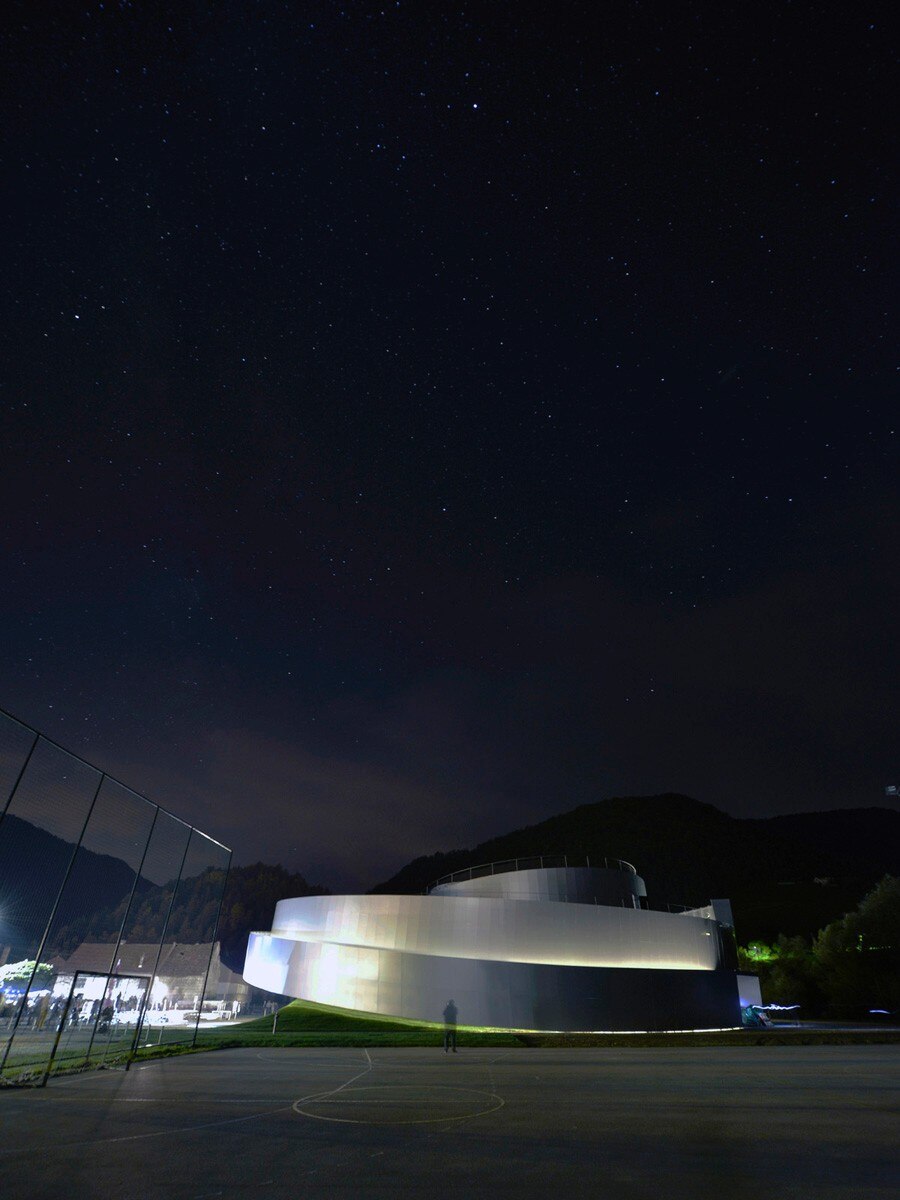
The building is a monolithic concrete structure, positioned freely between a main road on one side and a stream with a green hinterland on the other. The exterior and interior of the building are made of two low cylinders. The bottom one is larger, rising from north to south, while the upper cylinder is smaller and joins the larger one on the south while rising north. The bottom cylinder is supported by the transparent surface of the entrance's glazing.
From the exterior, there is a dynamic effect between the cylinders, accentuated by the full glass rings around the building. The KSEVT appears to float and rotate on its southern and western sides towards the road. The entrenchment of the building into the surface on the other side gives a connection to its immediate surroundings. The spatial effects give the building the effect of artificial gravity from floatation and rotation.
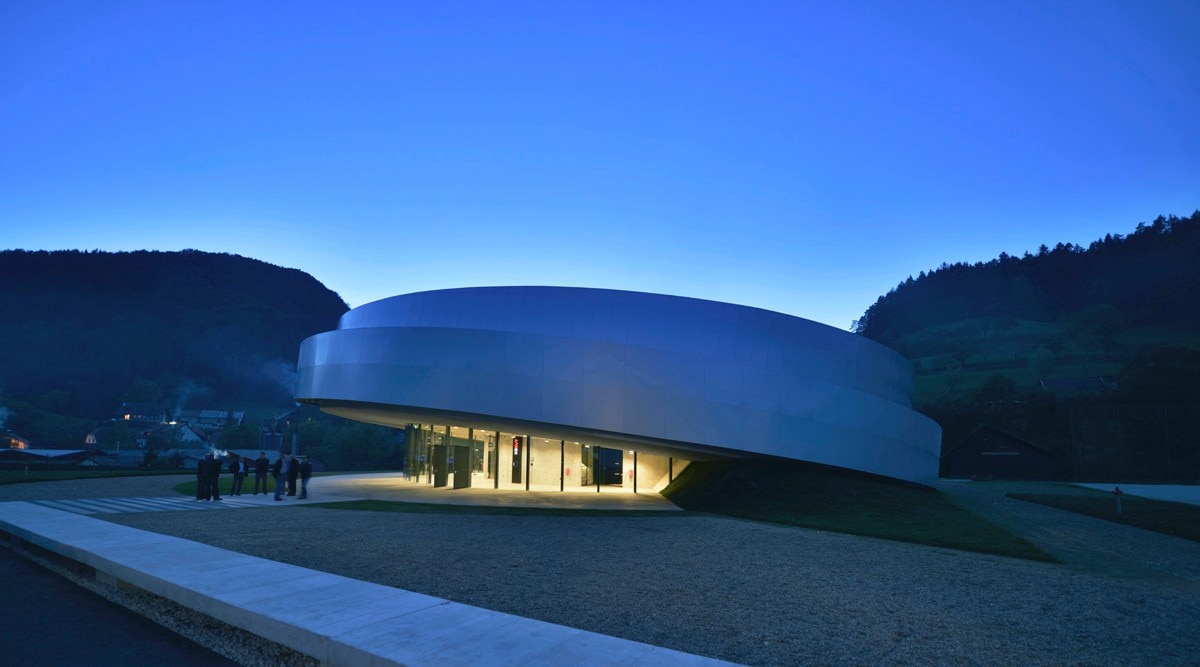
The main entrance covers the overhanging part of the bottom cylinder: one passes through a tight space past a circular vestibule and into the interior of the hall. The vestibule can be separated from the activities in the hall by a curtain. The entrance glazing can be completely opened and can connect the activities in the hall with the square. A circular hall for 300 people is surrounded on both sides by a semicircular ramp. This denotes the beginning of the exhibition area, continuing from here to the overhanging part of the larger cylinder.
On the west, there are smaller office areas along the ramp. Ascending this ramp also represents a transition from the bright space of the hall to the dark exhibition area. The vertical connection with a staircase and large elevator connects the exhibition area directly to the vestibule of the hall. The exhibition space continues through the landing between the elevator and the staircase to the smaller cylinder, the multi-purpose hall, and a raised auditorium above the hall. From here, one can observe the activity below. The smaller cylinder is concluded at the highest, northernmost portion with a club area devoted to researchers of the history of space technology, where they can focus on their work aside from the activities below.
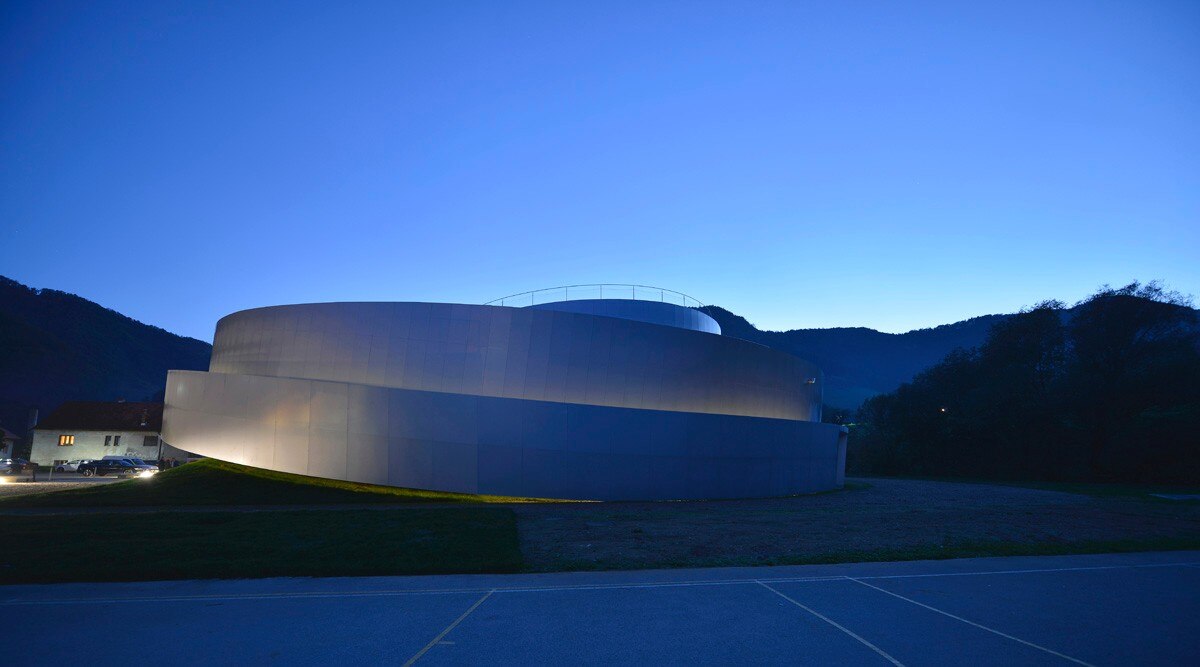

Architects: Bevk Perovic arhitekti, Dekleva Gregoric arhitekti, OFIS arhitekti, Sadar + Vuga arhitekti
Bevk Perovic project team: Matija Bevk, Vasa Perovic, Gerrit Neumann, Andreja Pikelj, Gonzalo Piqueras, Josef Kalcik
Dekleva Gregoric project team: Aljosa Dekleva, Tina Gregoric, Daniel Schwartz
OFIS architects project team: Rok Oman, Špela Videcnik, Andrej Gregoric, Christian Gheorghe, Rastislav Udzan, Kiki Marien, Janez Martincic, Janja Del Linz
Sadar+Vuga project team: Jurij Sadar, Bostjan Vuga, Vanja Gortnar, Sven Kalim, Siim Johan Alexander
Overall Building Geometry Realization & Project Execution: Josip Konstantinovic
Façade details Execution: Rok Gerbec
Structural engineering: Sector inzeniring d.o.o.
Mechanical engineering: I.S.P. Kamnik d.o.o.
Electrical engineering: Jelen & Zavasnik Bambi d.n.o.
Traffic engineering: Tega d.o.o.
Acoustic engineering: Sasa Galonja
Noordung Space Technologies Center Concept & Producer: Dragan Zivadinov, Miha Tursic
Graphic design: Atelje Balant
Localition: Cesta na vasi, Vitanje, Slovenia
Client: KSEVT, Vitanje Community and Ministery of Culture, Slovenia
Area: 2,505 square metres
Site area: 5,175 square metres
Completion: 2012


