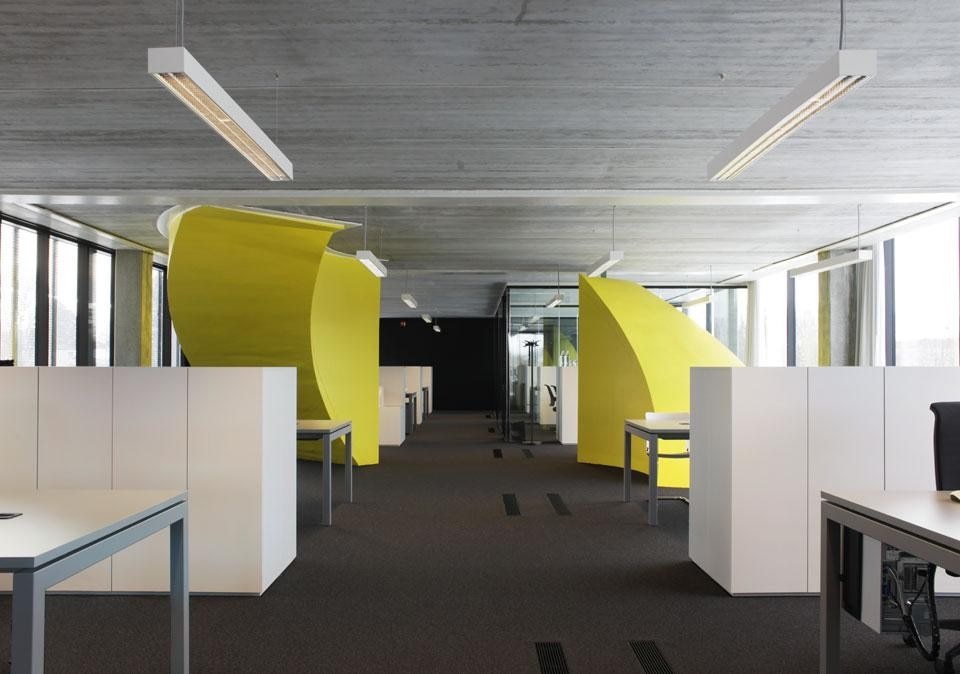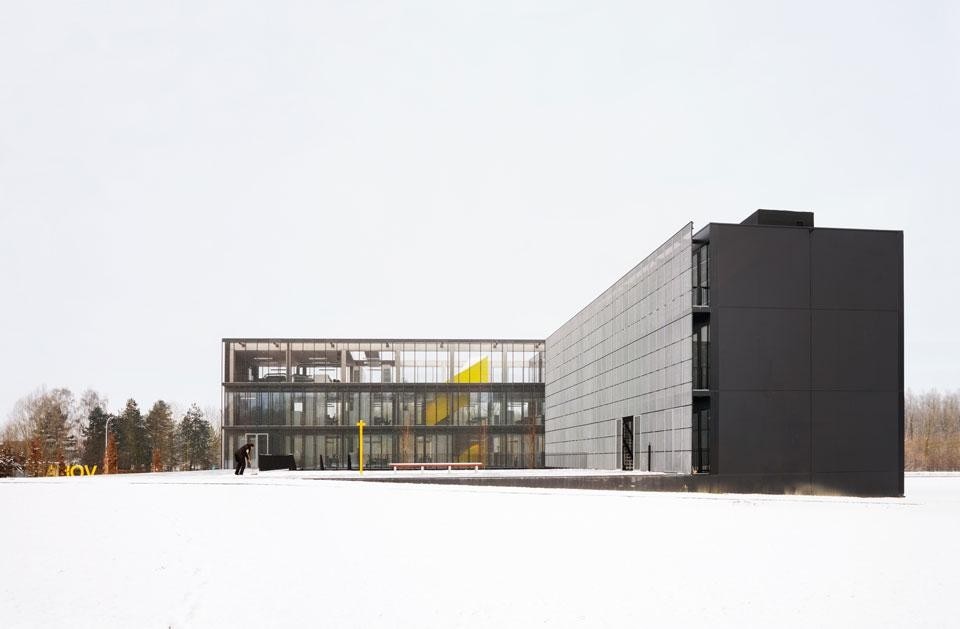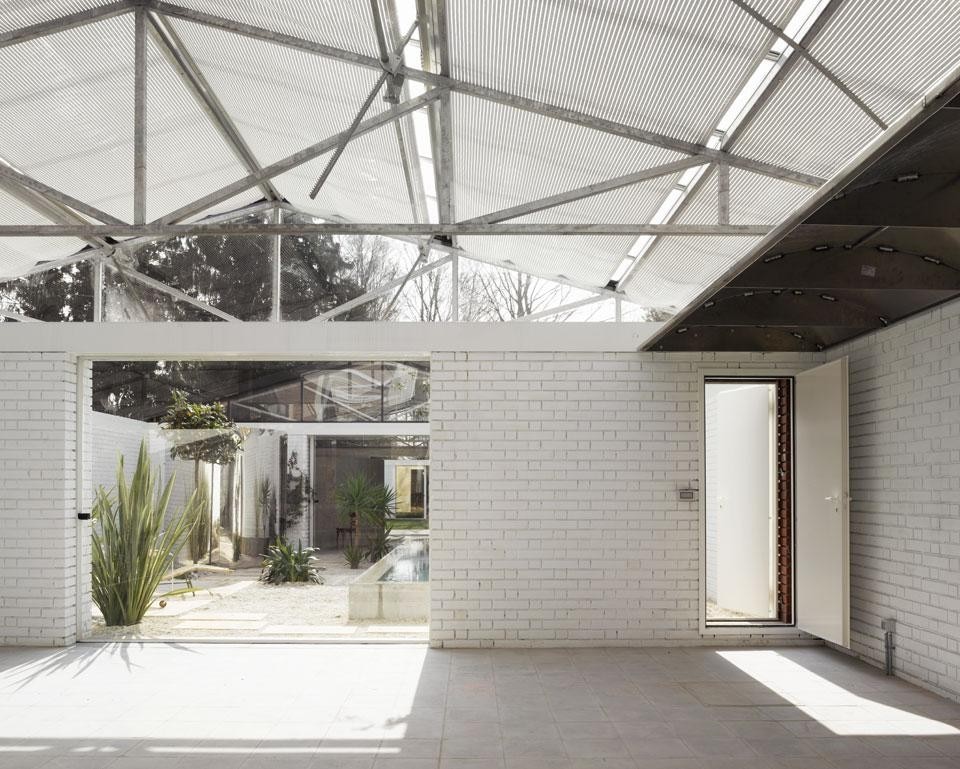— Gordon Matta-Clark
In 1973, the artist Gordon Matta-Clark bought several small, mostly irregularly shaped and always useless plots of land between buildings in Queens and Staten Island, New York City, as part of his project called Reality Properties: Fake Estates. He stated in an interview with Liza Bear for Avalanche magazine in 1974, "Buying them was my own take on the strangeness of existing property demarcation lines. Property is so all-pervasive. Everyone's notion of ownership is determined by the use factor."
Matta-Clark's pioneering work on anarchitecture was to have a profound influence. The Belgian architects of OFFICE Kersten Geers David Van Severen, for example, have pursued and expanded on Matta-Clark's ideas. Their interests lie in difficult contexts, demarcation lines, perimeters, the use of marginalised spaces or negligible contexts. Rather than visions of grandeur, their architectural dreams form within the place-making opportunities created by these limits.
OFFICE Kersten Geers David Van Severen was founded in 2002 by Kersten Geers (Ghent, 1975) and David Van Severen (Ghent, 1978). The two met while studying at the University of Ghent in 1999 during a university trip to Los Angeles. This latter city would be a major influence for both of them. After Ghent they both studied at the Escuela Técnica Superior de Arquitectura in Madrid, where they were further influenced by the practices and theories of their tutors Iñaki Ábalos and Juan Herreros. From their mentors' work they not only adopted the need to see the role of the contemporary architect as a producer of common buildings, but also the injunction to find poetics in conventional things. Ábalos and Herreros studied commonplace buildings such as recycling plants and public libraries, and their theoretical discourse about the practical and the common became a working model for OFFICE Kersten Geers David Van Severen. Since 2006 it has been a full-time collaborative modus operandi.
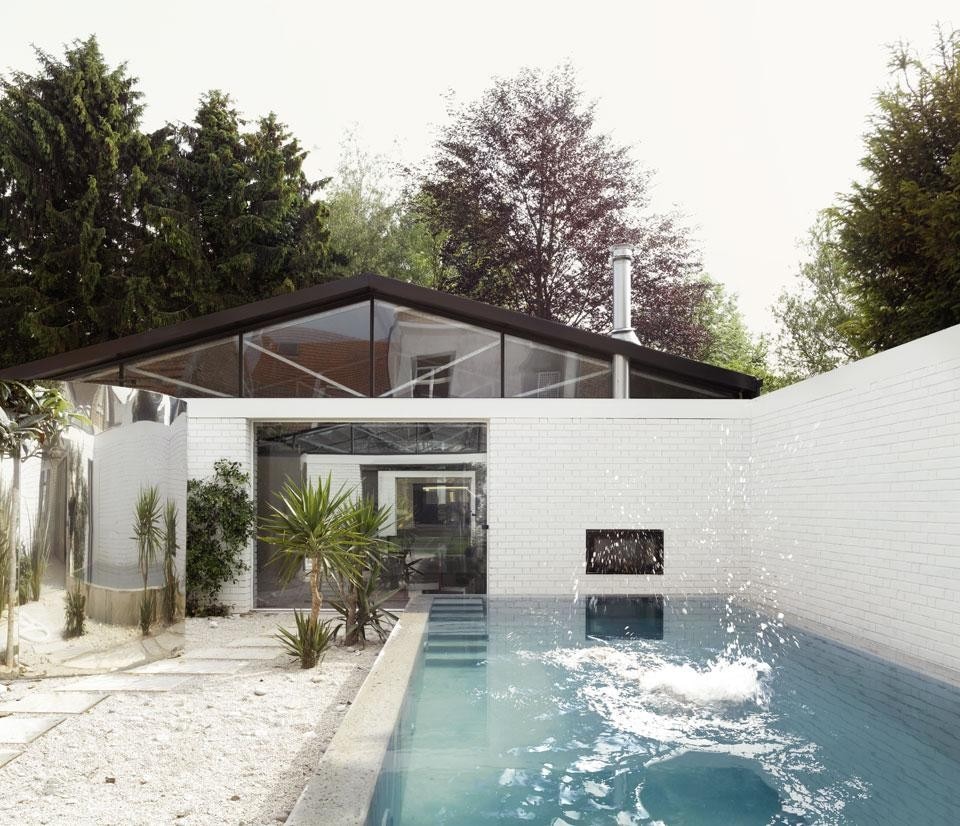
Reappearing motifs of their work include exterior patios that elide into interior rooms, doubling effects often achieved with mirror-like glass, the use of the orthogonal plan, grid structures, border walls, columns, sequences of rooms, identical rooms, references to art, and alternations between rough industrial materials and shiny and luxurious materials like marble and leather.
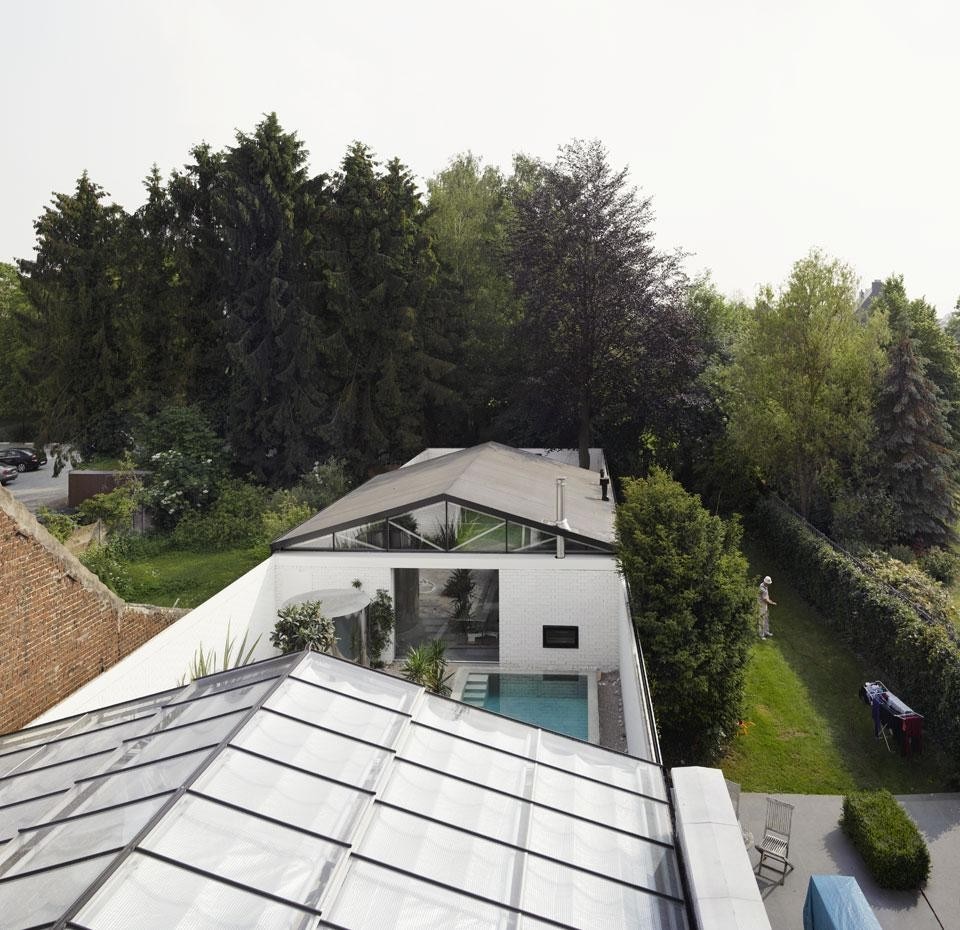
In dissonant urban landscapes marked by empty spaces, these architects seek to make new forms of space starting from non-architecture
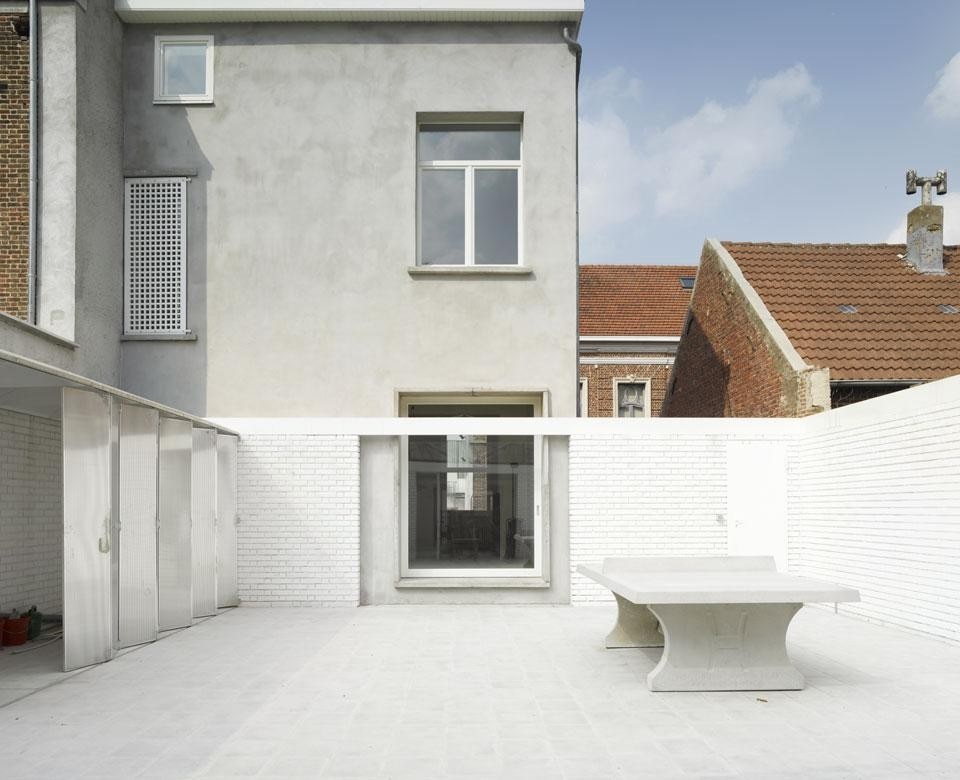
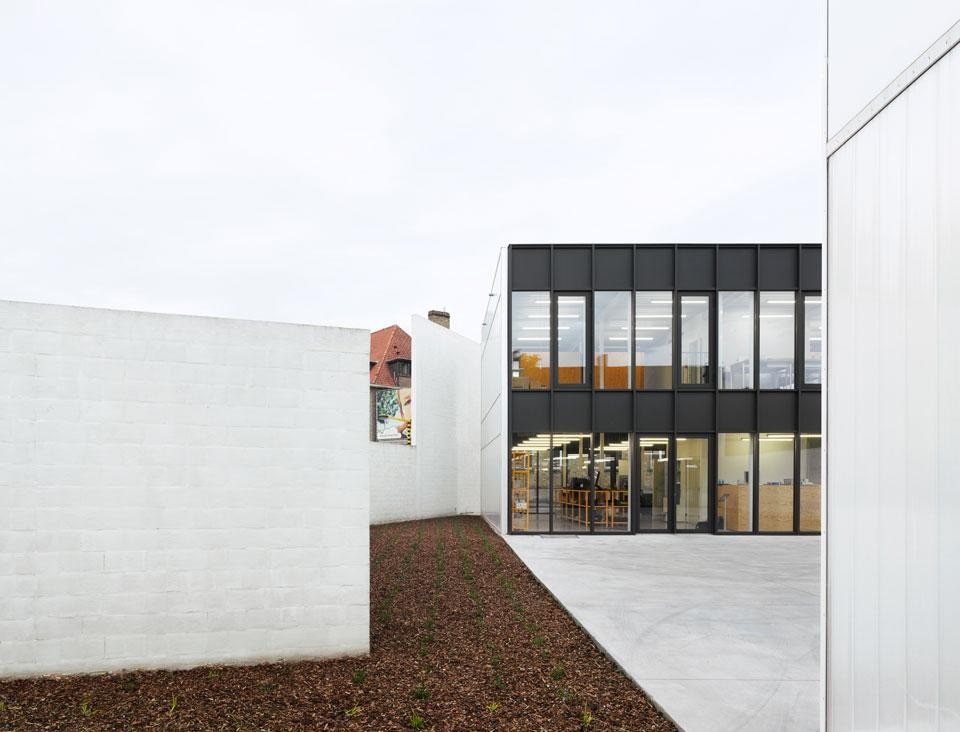
The new house of brick is divided in an enfilade of four formally identical rooms that each serve a different function: a courtyard, a pool house, a living room and a garden. Although they have anchor points that identify their function (for example, the swimming pool), the four rooms can nonetheless be freely used, planned and re-planned. This focus on flexibility is even pronounced in the roof, where a mobile glass rooftop can slide over the courtyard and the pool house, allowing the owner to transform the swimming room into a greenhouse in the winter and open it in the summer.
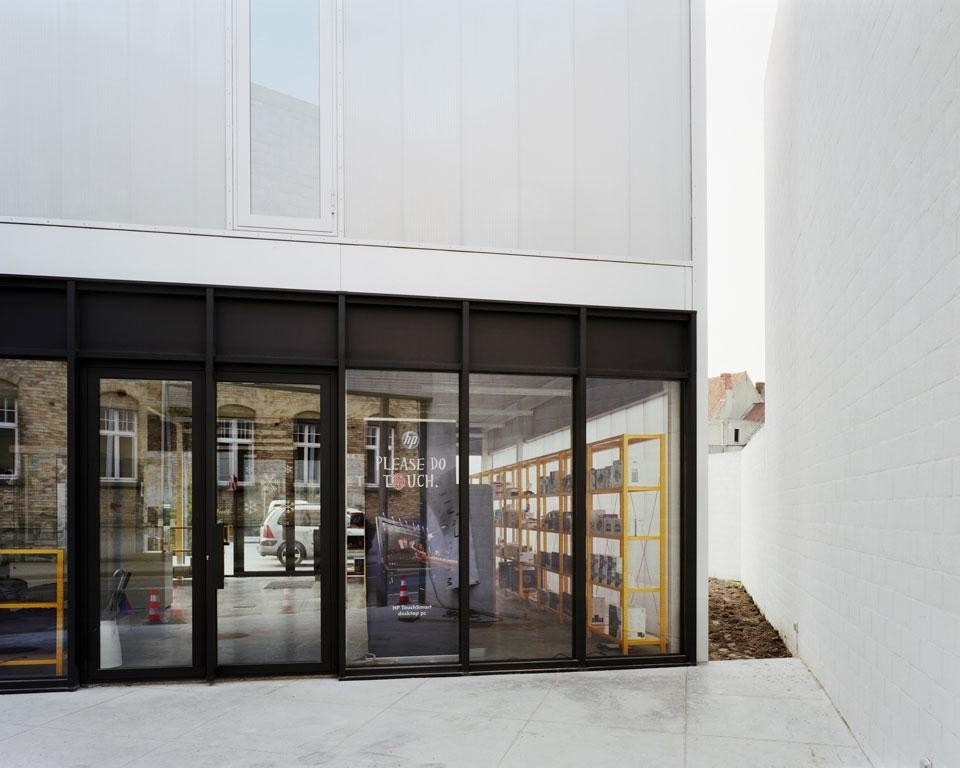
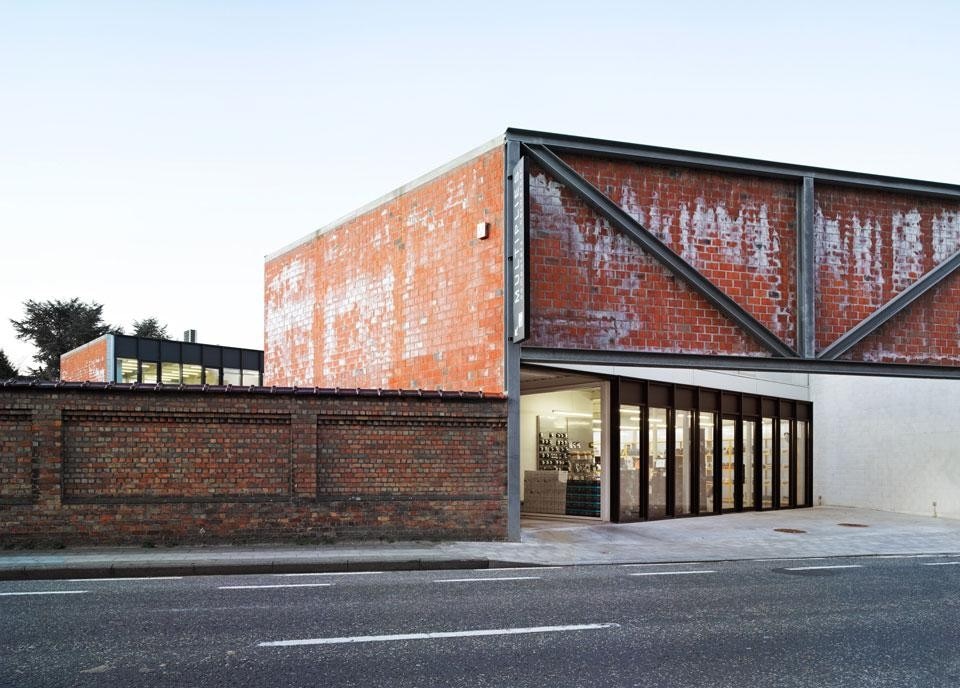
The street-side volume accommodates the store and reception, and the other volume the logistics spaces. The no-frills industrial interior is delineated by exterior walls that create a sort of shell within the core of the two freestanding structures. The volumes are based on thin steel columns and beams and steel deck floors.
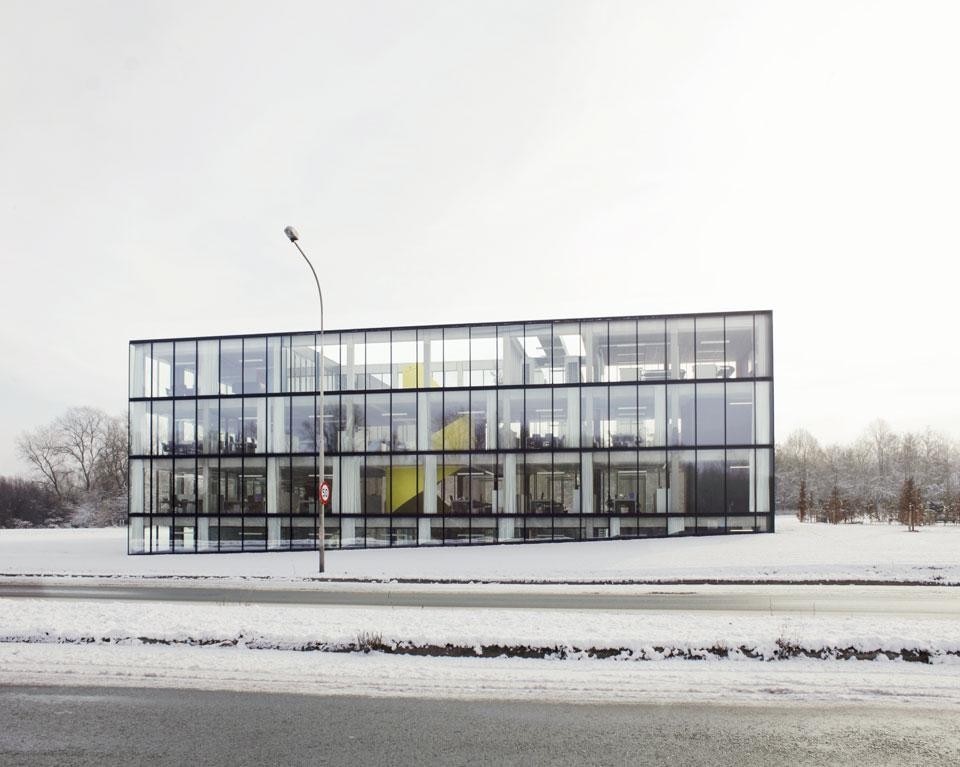
For the office building of the Chamber of Commerce in Kortrijk, West Flanders (2008-2010), the architects reversed all their ideas from private housing where they work from inside to outside. Here instead they worked from outside to inside, forming a building based on ideas of representation and transparency.
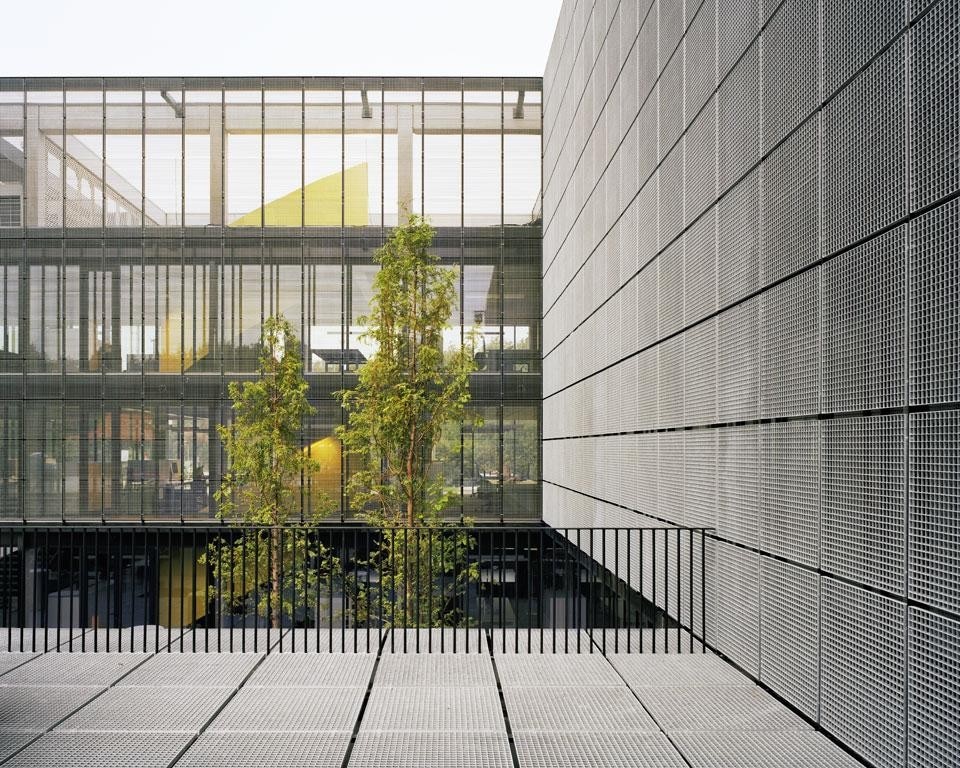
The fixed functions of the building, such as the kitchen, elevator, toilets and technical spaces, are pushed to the ends of the L-shaped building to open up the rest of the rough-finished interior. From the outside, thick concrete floor slabs can be seen through the facade, contrasting with the slender beams. Lastly, by placing the staircases in the middle of the space and painting them yellow and red, the architects demonstrate their focus on transitional and in-between spaces.
