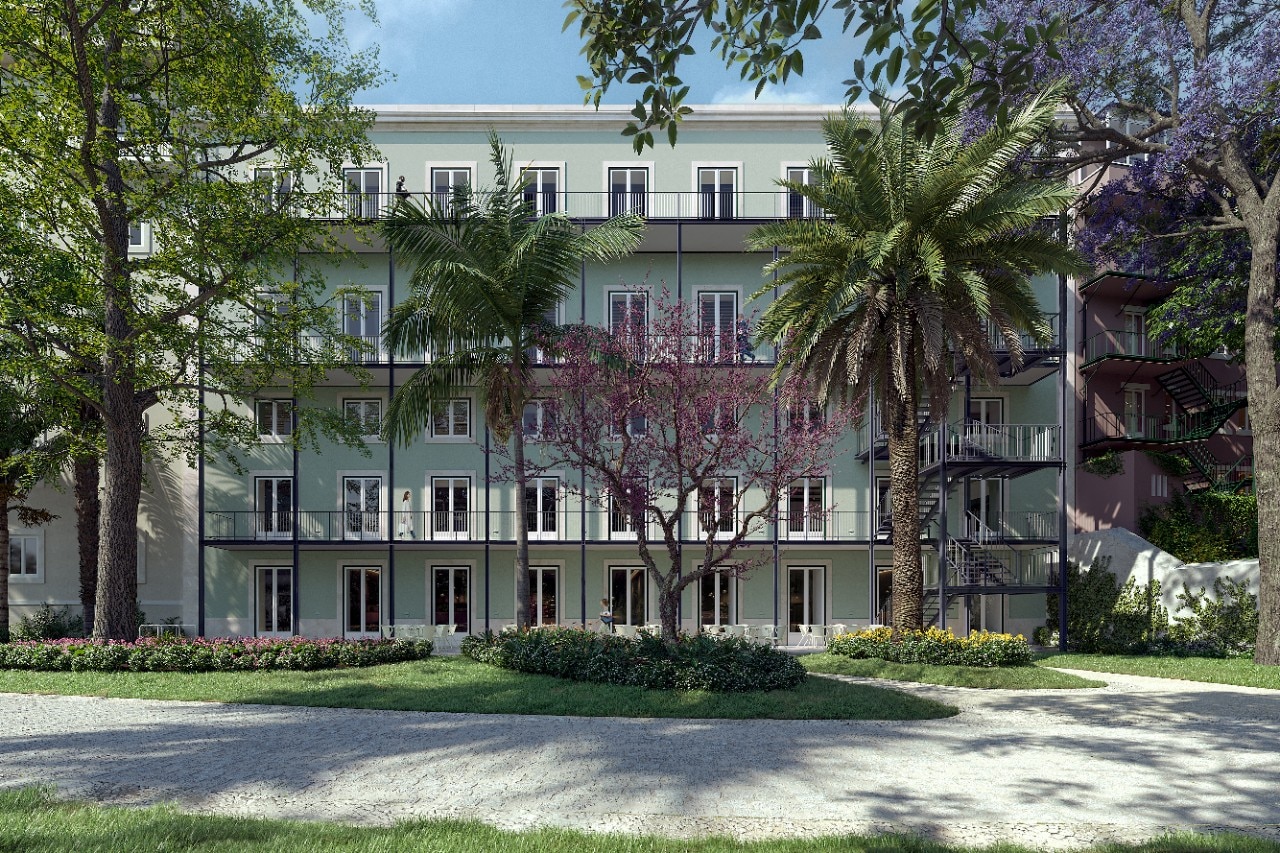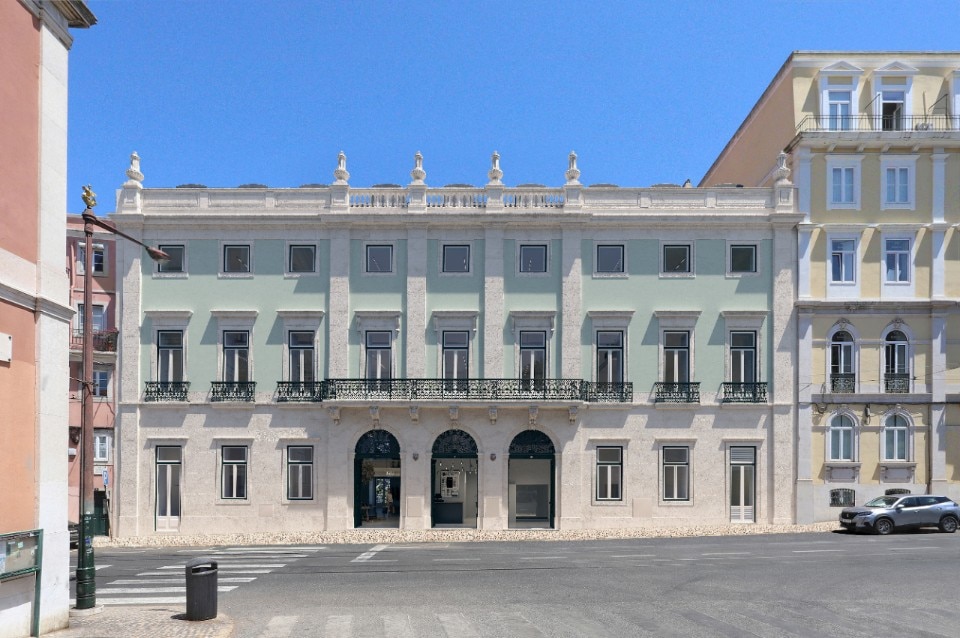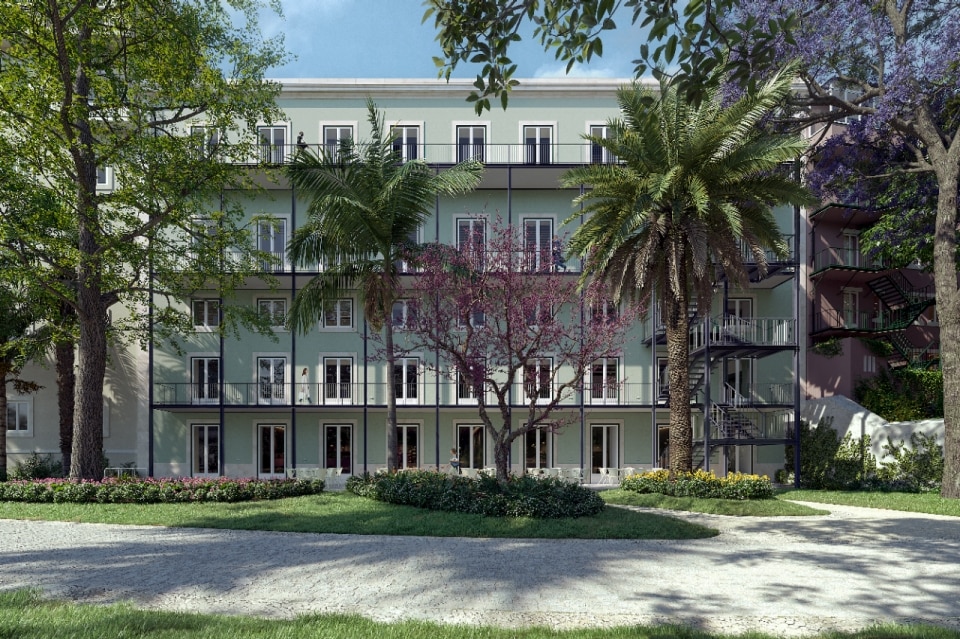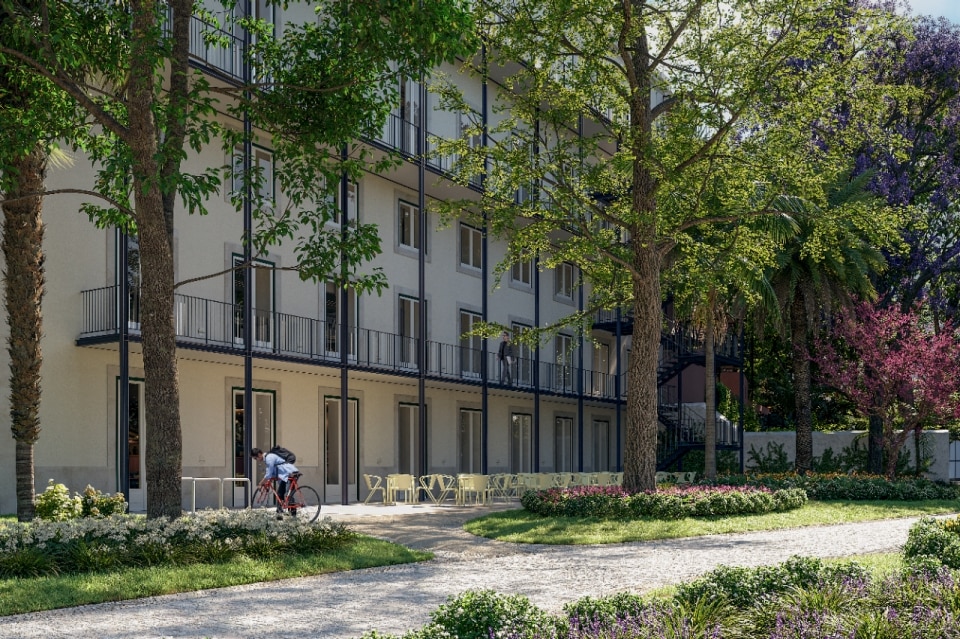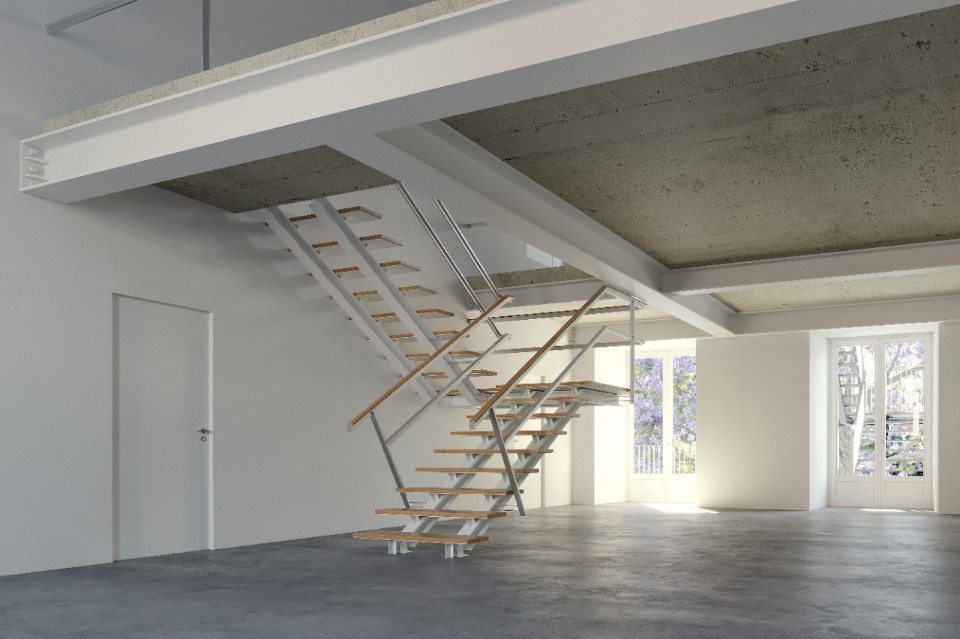Lisbon, “sad and joyous,” as Pessoa called it, is a city of contrasts: swept by stormy Atlantic winds but also radiant with sharp light, melancholic like the sounds of fado but also enjoyable, rough but also sweet like a ginjinha (local black cherry liqueur, Ed.) when the light of sunset strokes the facades of azulejos-clad houses. And it is precisely this spirit of contrasts that is captured in Anjos Urban Palace, a stately 19th century building transformed into a vibrant multifunctional hub by the renovation project signed by Eduardo Souto de Moura (in collaboration with Diogo Machado Lima) and promoted by EastBanc Portugal.
The project is part of a vast regeneration operation in Lisbon's Historic Zone, in an emblematic context among the Jardim do Príncipe Real, the Faculty of Science and the Botanical Garden, aiming to restore and enhance the existing built heritage and green areas, give them new life and promote the city's own identity while preserving its variegated soul. An urban location that already alludes to the “eco-friendly” spirit of the building, the first commercial complex in Portugal (and one of the first for offices in the country) to receive the “Breeam Excellent” classification at the design stage, thanks to its commitment to environmental sustainability.
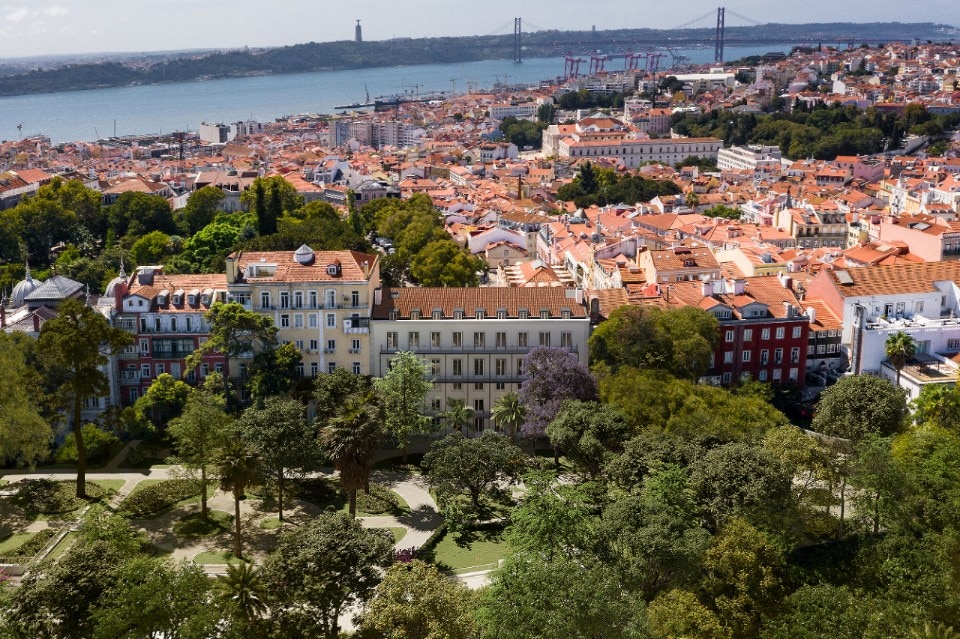
Built as an aristocratic residence in 1875 to a design by architect and scenographer Giuseppe Cinatti, and later used as an institutional and office building, Anjos Urban Palace overlooks Praça do Príncipe Real, where the frenetic nightlife of the neighbouring Barrio Alto gives way to the slow pace of the flânerie among art galleries, palaces and historical parks, and where the noisy and popular atmosphere of Alfama fades into the chic allure of designer shops.
The project envisages a renovation for commercial and tertiary use, through a delicate but effective contrast between past and present. If the valuable figurative and material characteristics of the historical façades are preserved (such as the stone cladding elements marking the plastered texture of the façades and the inlaid wooden fixtures, net a revision and rebalancing of some openings), the interiors are reinvented in a contemporary key and freed from partitions, proposing airy and flexible spaces according to the various types of users: commercial spaces (ground and first floors), a restaurant with a terrace expanding onto the park behind (on the lower level) and offices (first to fourth floors). In the interiors, light-colored finishes in rough and smooth concrete in floors and wall surfaces and light metal structures expand the space perception beyond the large windows, giving the rooms an essential but welcoming character.
On the back an ethereal, ex novo metal structure in anthracite gray acts as an external distributive element recalling, through an essential and calibrated lexicon, the typical balconies of the 18th - 19th century, and creating a perceptive and fruitive connection with the adjacent Botanical Garden.
- Project:
- Anjos Urban Palace
- Architectural project:
- Eduardo Souto de Moura with Diogo Machado Lima
- Client:
- Eastbanc - Príncipe Real Fundo de Reabilitação Urbana
- Project team:
- Bruna Moreira, Andreia Miranda, Ana Magalhães Ilhargo, Filipa Biscaínho, Afonso Botelho, João Pedro Mendes, Duarte Kruger, Bernardo Monteiro
- Location:
- Praça do Príncipe Real, 20 - 22, Lisbona, Portogallo


