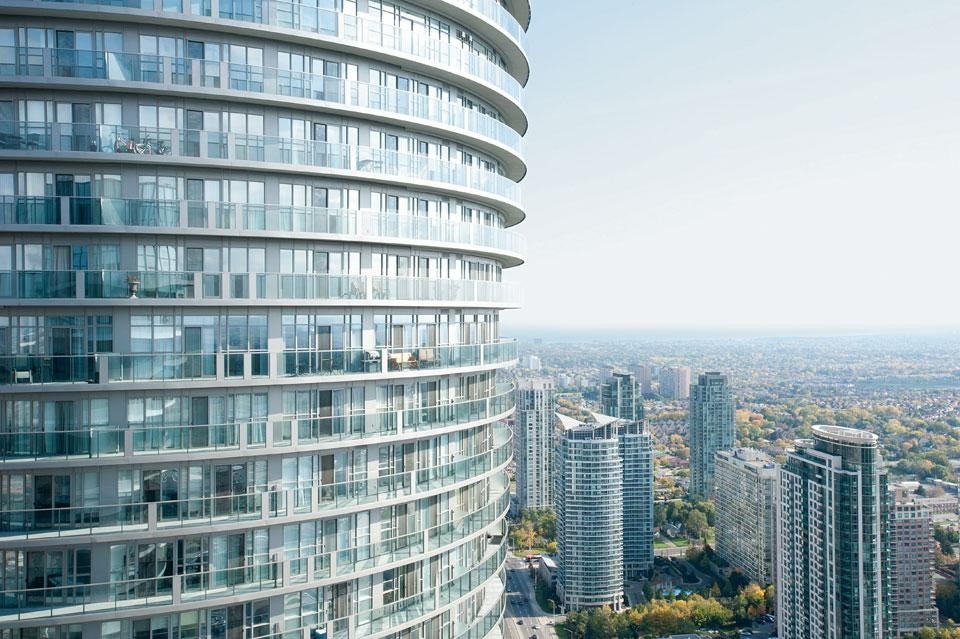In the initial uptake of MAD's Absolute Towers, critics largely gave in to the temptation to focus on their symbolic importance for Mississauga (a city near Toronto in Canada) and for China. And who can blame them? The project sits at the rare convergence of two unusual occurrences: an international architecture competition staged by an edge city on the rise, and the first win in such a competition by a Chinese firm. It appeared to be a story of the value added by contemporary architecture and a sign of increasing competition for Western architects, both within China and now on their home turf. But can the intrigue of these towers really be reduced to astute marketing mixed with geopolitics? The subtext of this story has been that only circumstantial details differentiate the Absolute Towers from scores of other curvy towers the world over, and that their importance for architecture is negligible. However, what if the resonance of the Absolute Towers were no accident, but a result of uncommonly astute formal moves that are best understood within longer narratives of highrise buildings and empathetic form? The real test of MAD's project is whether it can stand up to a closer consideration of what their architectural importance may be.
Encountered on the street, the Absolute Towers are enigmatic and shifting, even voluptuous. They appear carefully controlled, but their underlying geometry is far from obvious. Driving or walking by causes the towers' profiles to change continuously, and it would require significant mental acrobatics to map the relationship between profiles and construct a complete mental model of the building. From a closer vantage point, the geometric enigma remains, but a feature at another scale begins to dominate. The continuous balconies that wrap every floor make the towers begin to resemble a stack of plates, piled cartoonishly and precariously high, even teetering and ready to topple.
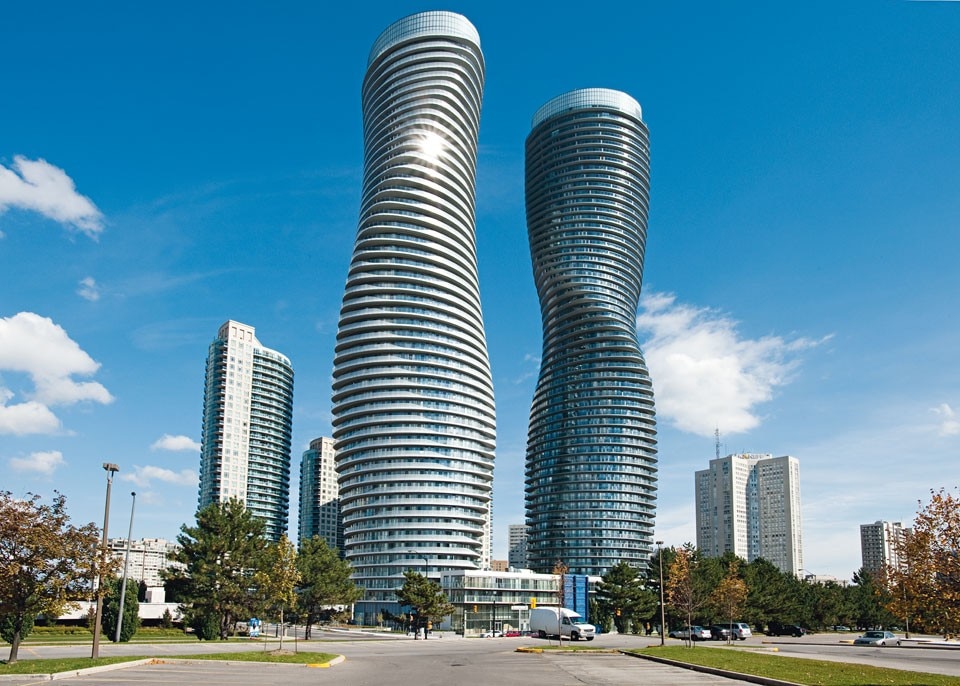
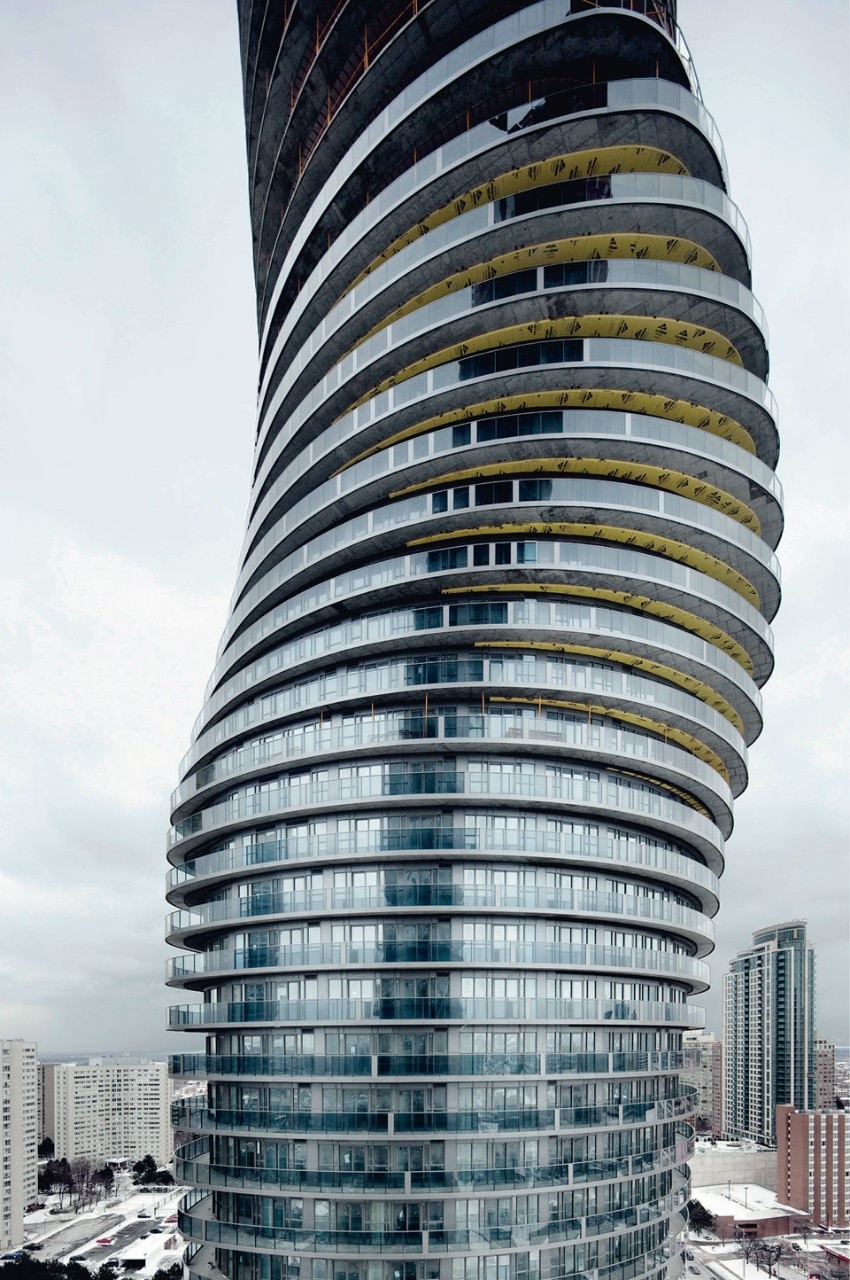
The difference between MAD's two towers as bodies in space lies not in their plans, but in the cumulative effect of small rotations that follow different patterns in the vertical axis in each tower.
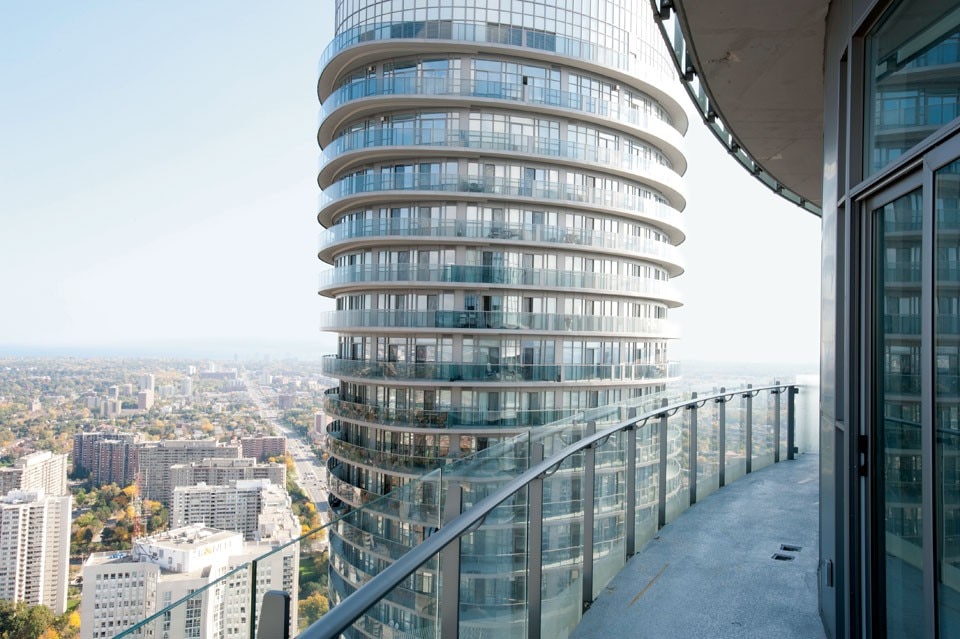
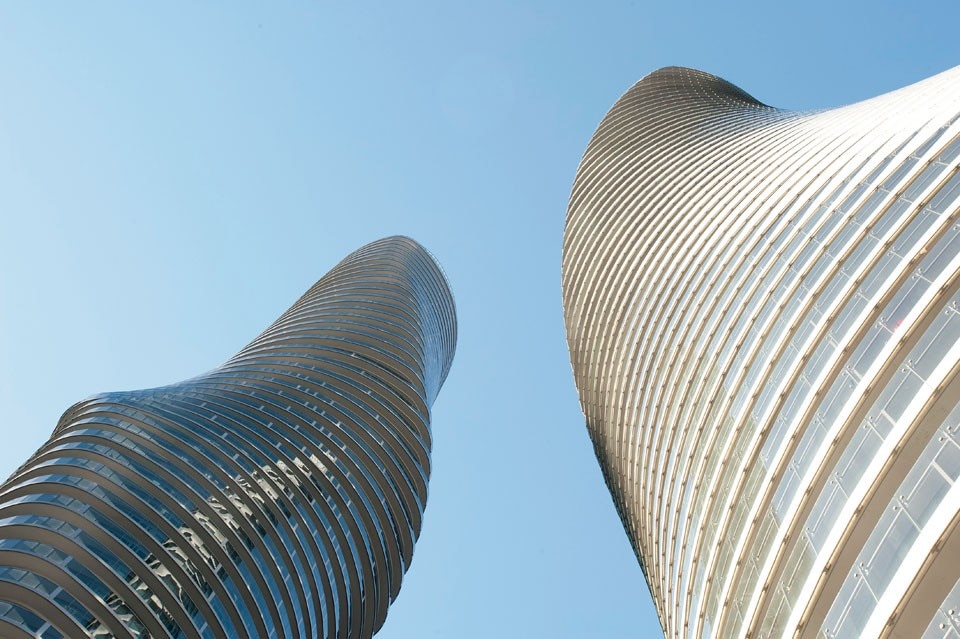
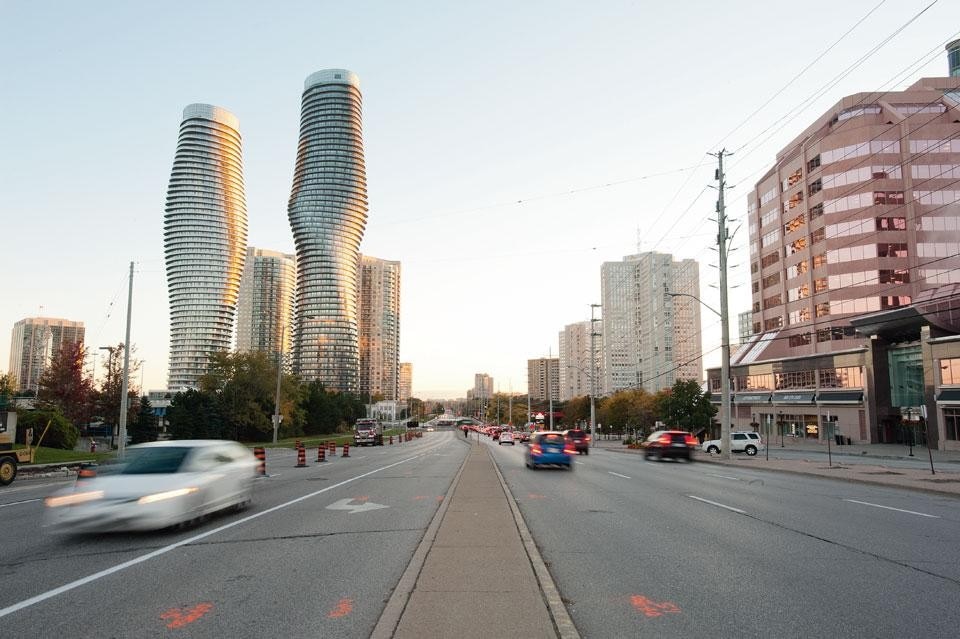
The author would like to thank Preston Scott Cohen, who suggested looking at the ways in which stacking has been thematized in tall buildings.
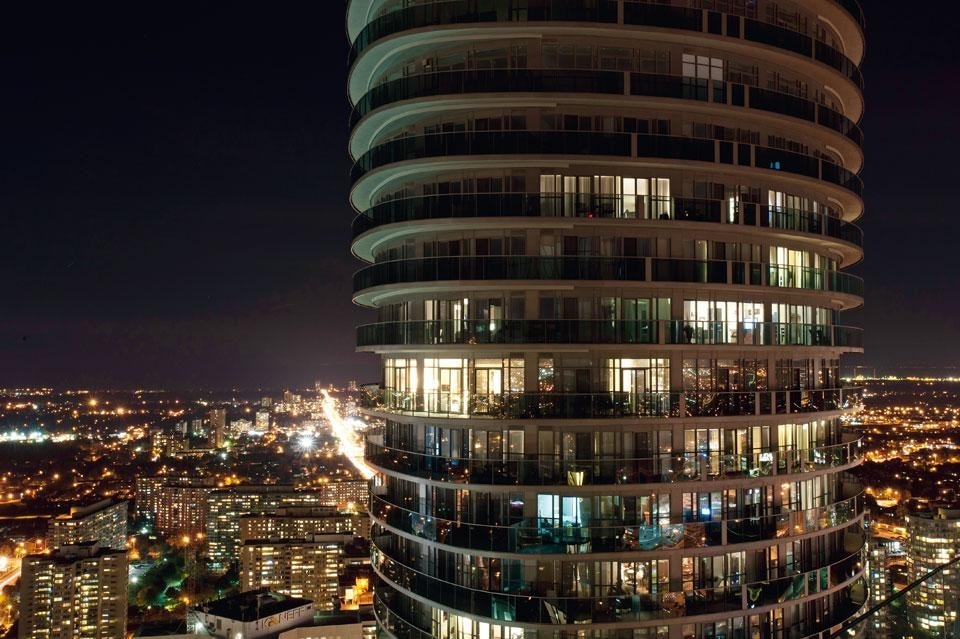
.jpg.foto.rmedium.jpg)



