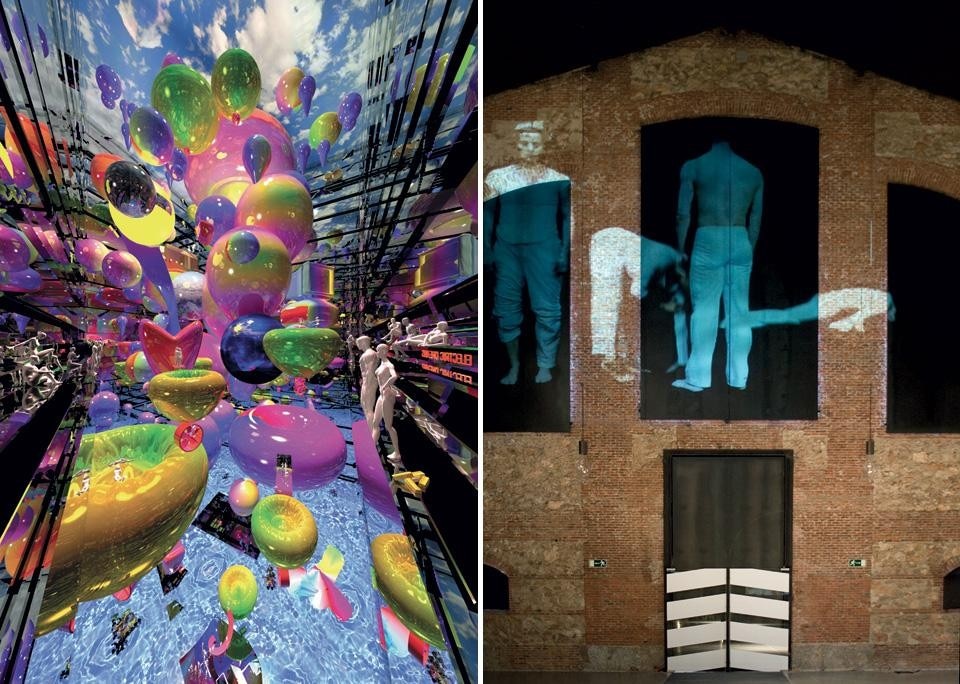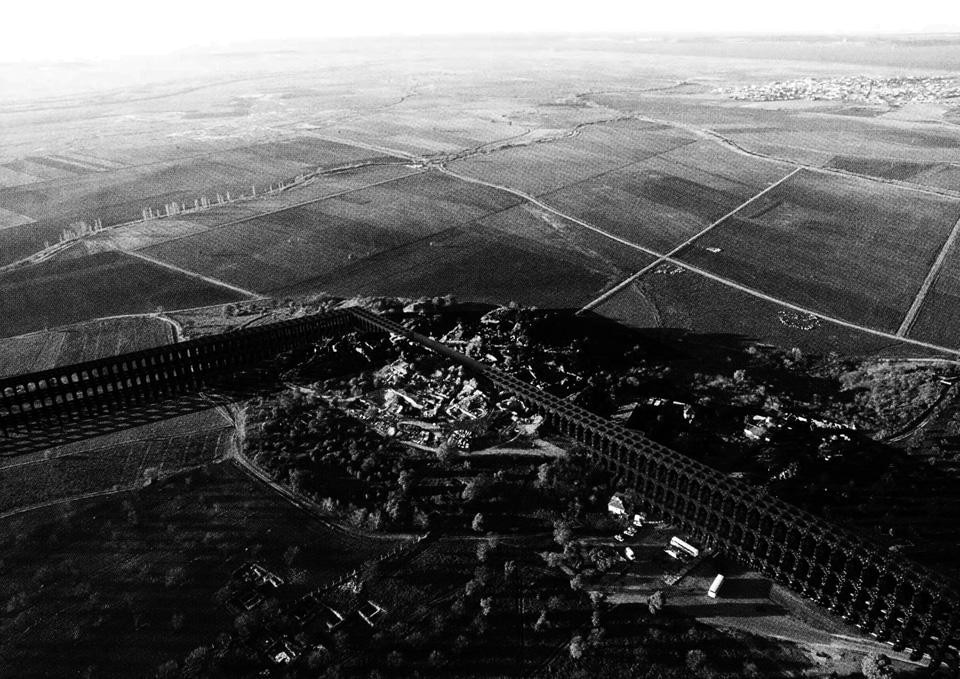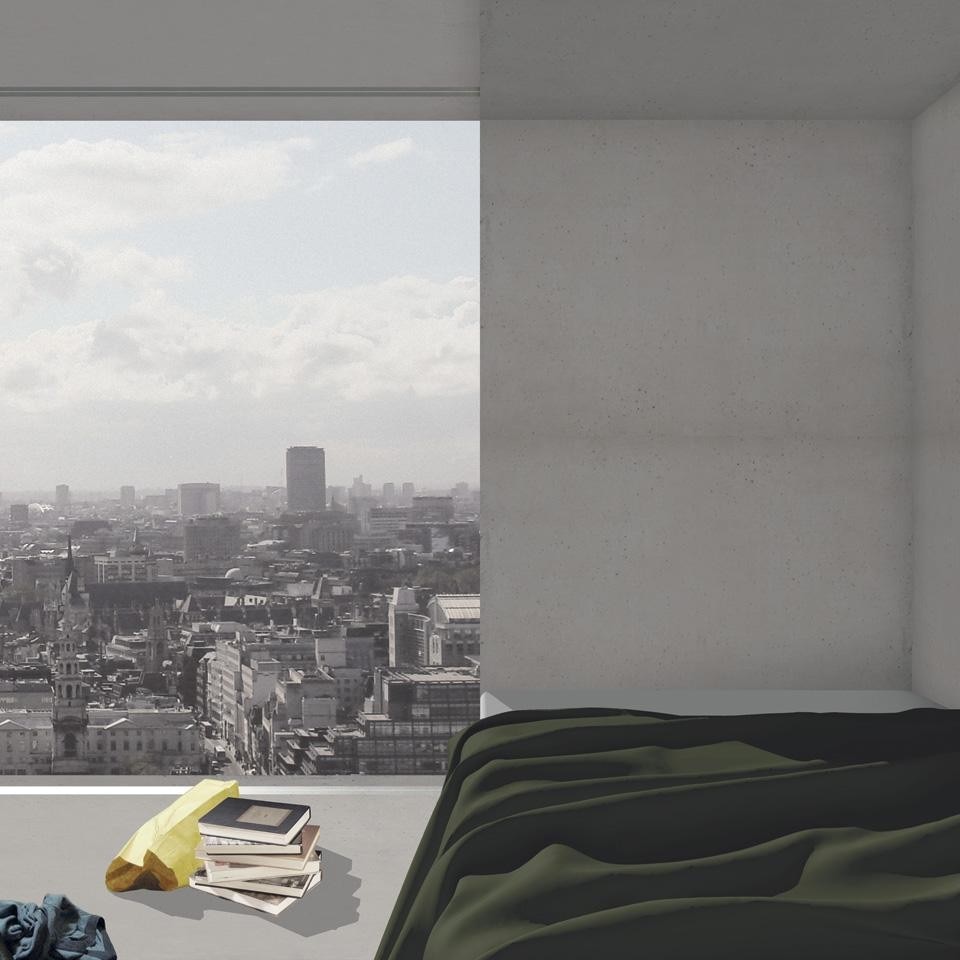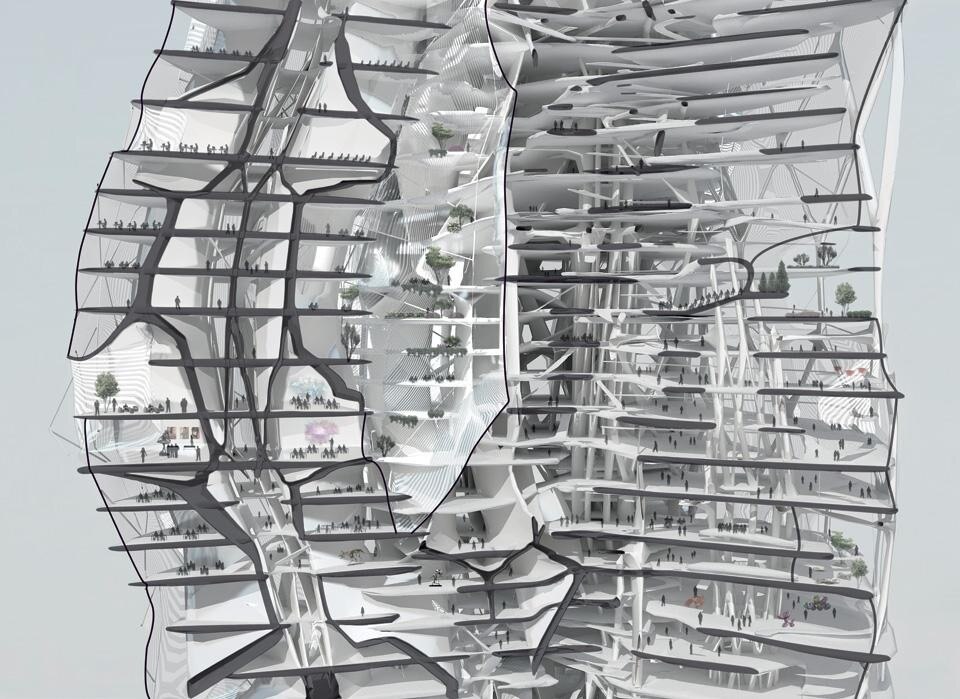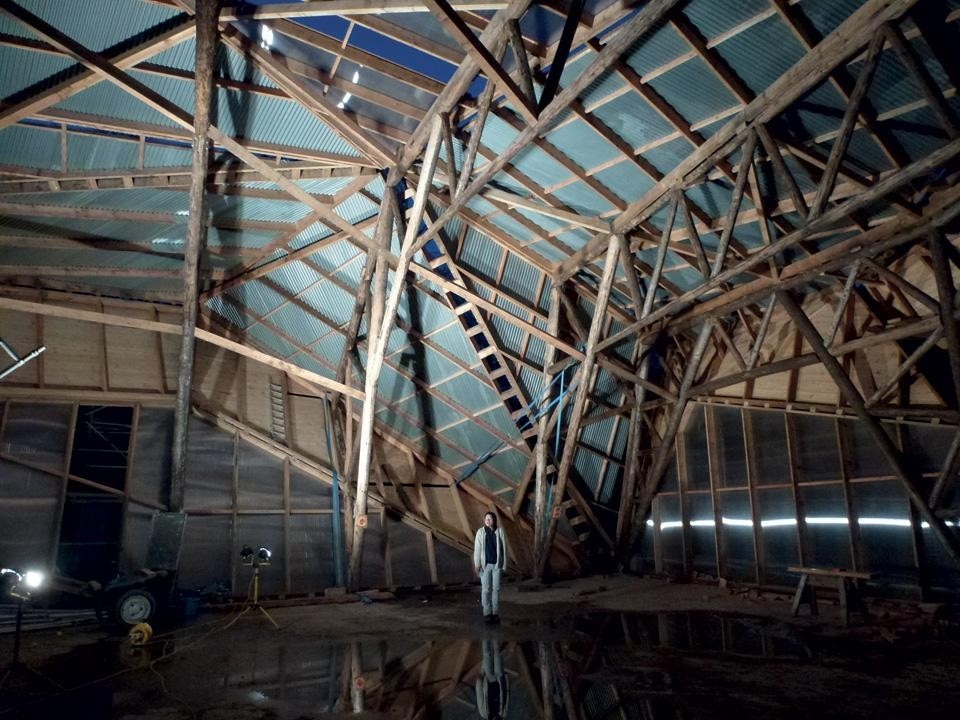As a degree show the AA's Projects Review is distinctive for a number of reasons. For one, its students are the product of the UK's only private Architecture School, whose roster of Pritzker Prize winning alumni speaks of an institution concerned less with the bricks and mortar quotidian of the discipline and more with what the director Brett Steele calls architecture as "a form of cultural knowledge, learning and enquiry." It is also the one of the few shows that does not just showcase graduate work but the output of all seven hundred of its students, from Foundation to PhD. As such it offers not just an insight into one year in the school's life but also a window into the emerging typologies, intellectual occupations and educational approaches of the discipline.
The show's set up is informed by the school's teaching structure. Year groups are divided into a number of smaller team-taught units, and each unit curates their own presence at the show. Given the individuality of the design and content of each space this makes for a rich if rather exhausting experience, one exacerbated by the curation of some of the rooms; dominating the centre of one was a large table piled high with a jumble of models, drawings and other materials, making it difficult to disentangle individual student's work. Elsewhere, the language used in some of the explanatory texts provided little assistance, emphasising the importance of architects able to communicate and make relevant their ideas, whoever their audience is.
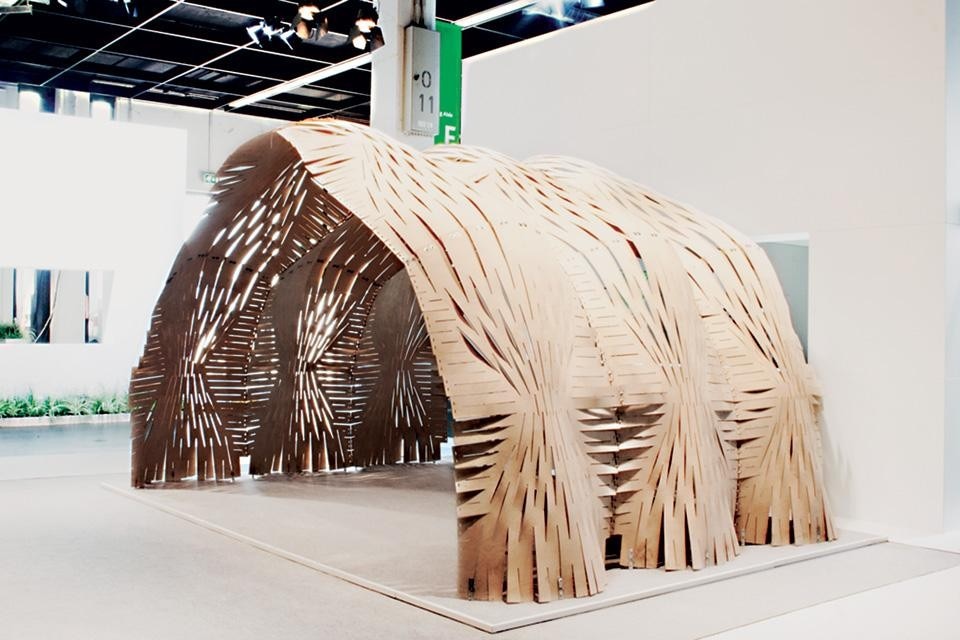
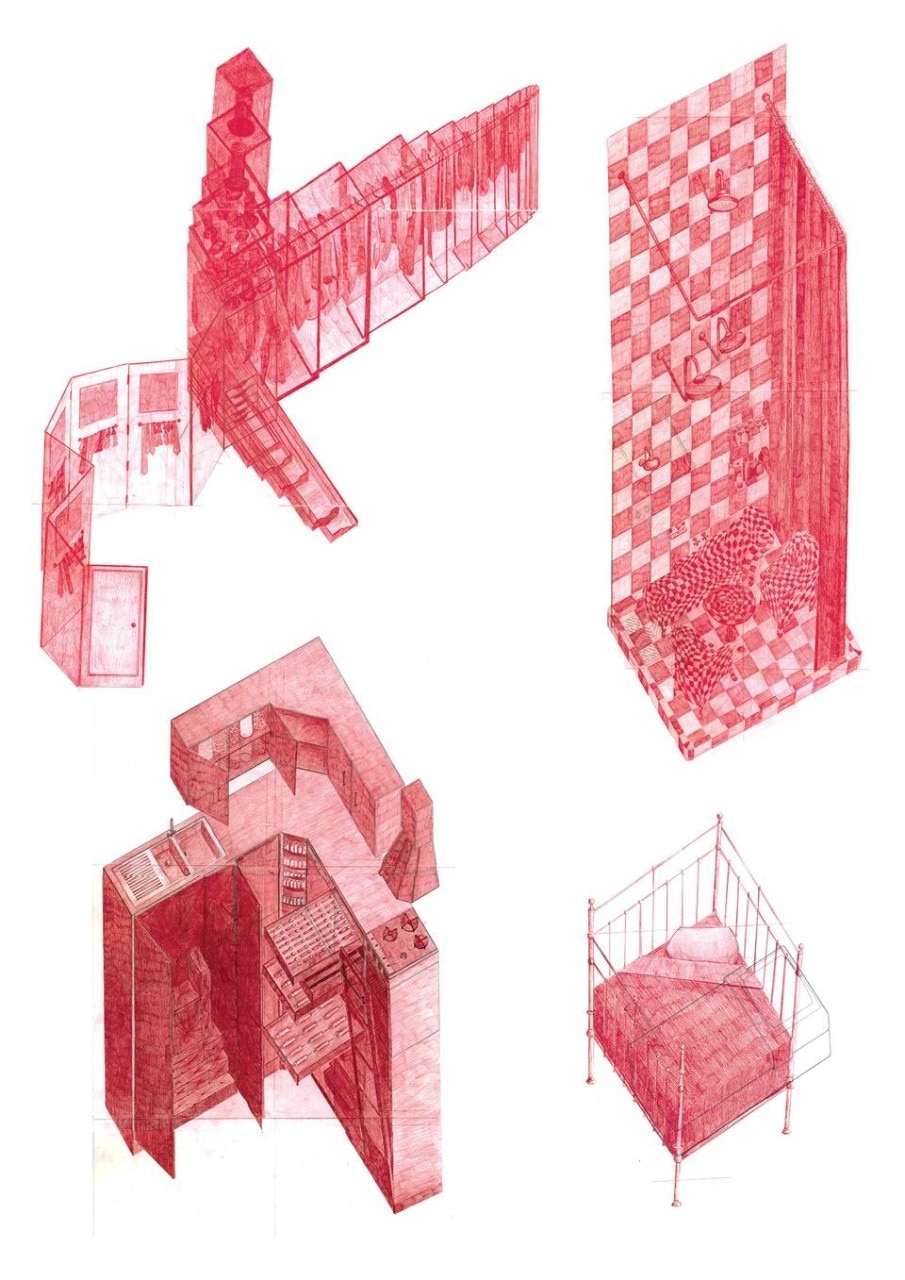
The show's set up is informed by the school's teaching structure. Year groups are divided into a number of smaller team-taught units, and each unit curates their own presence at the show
