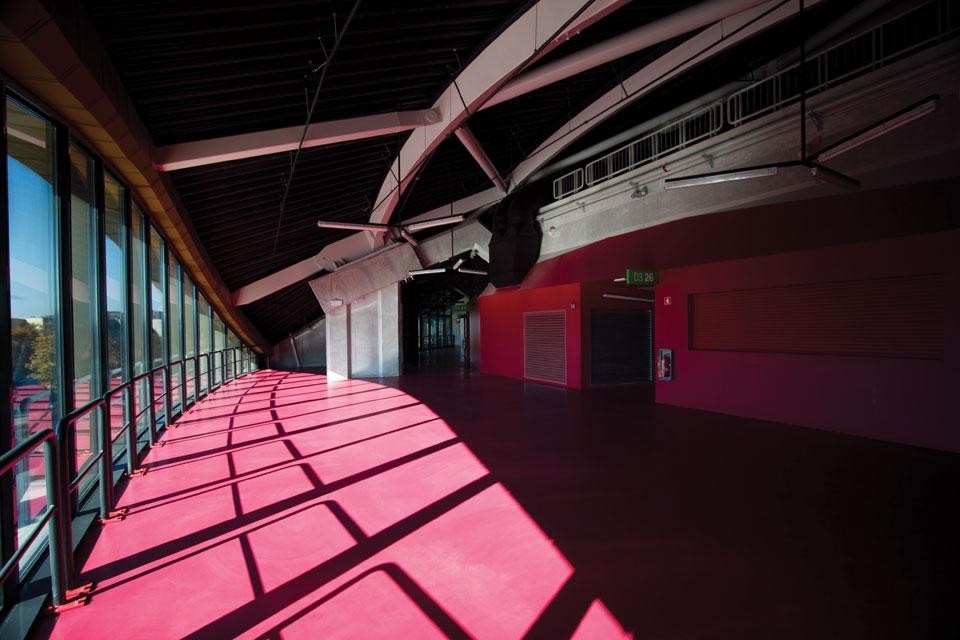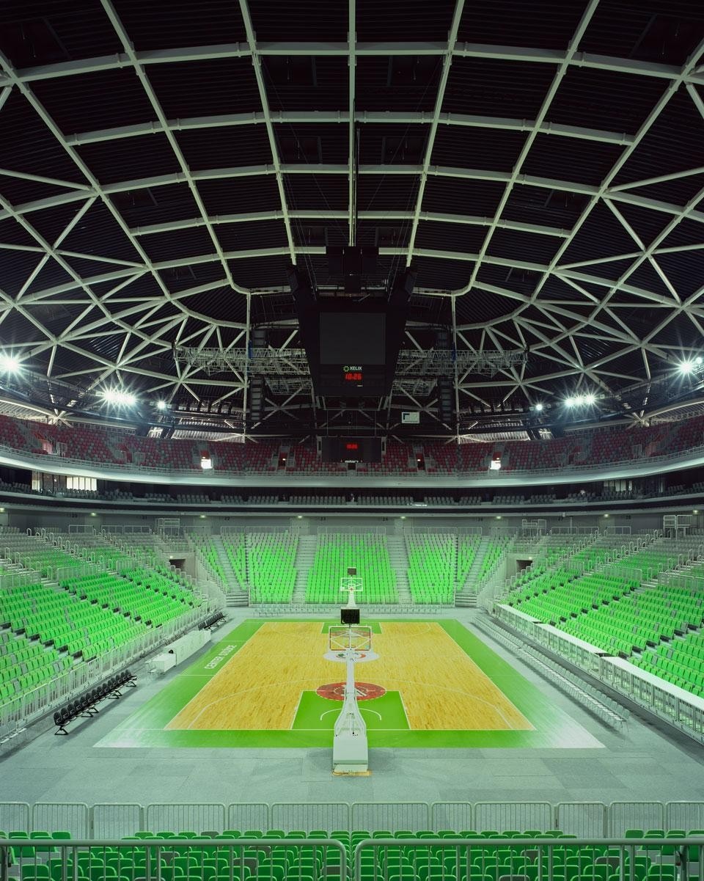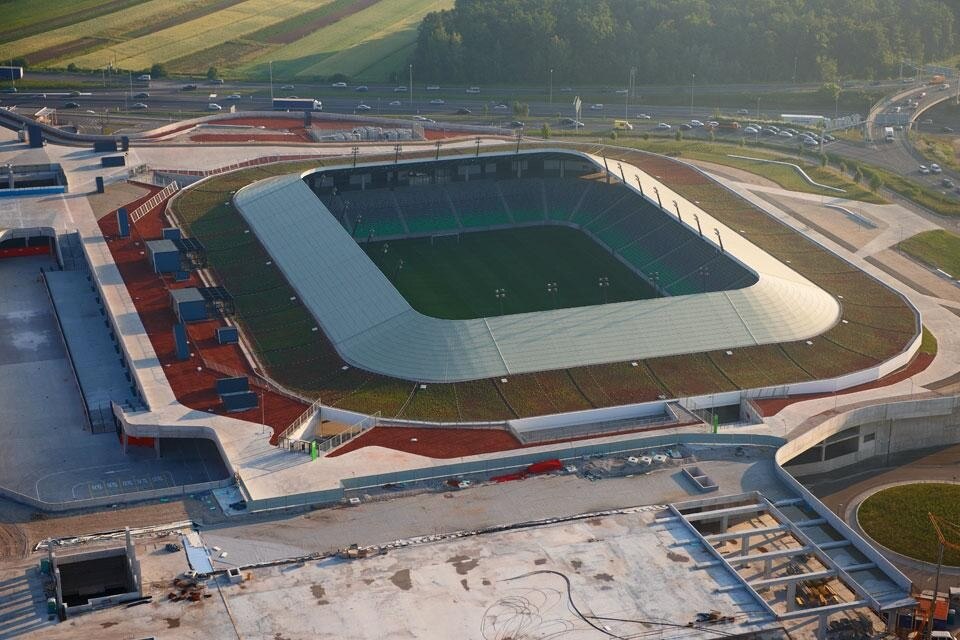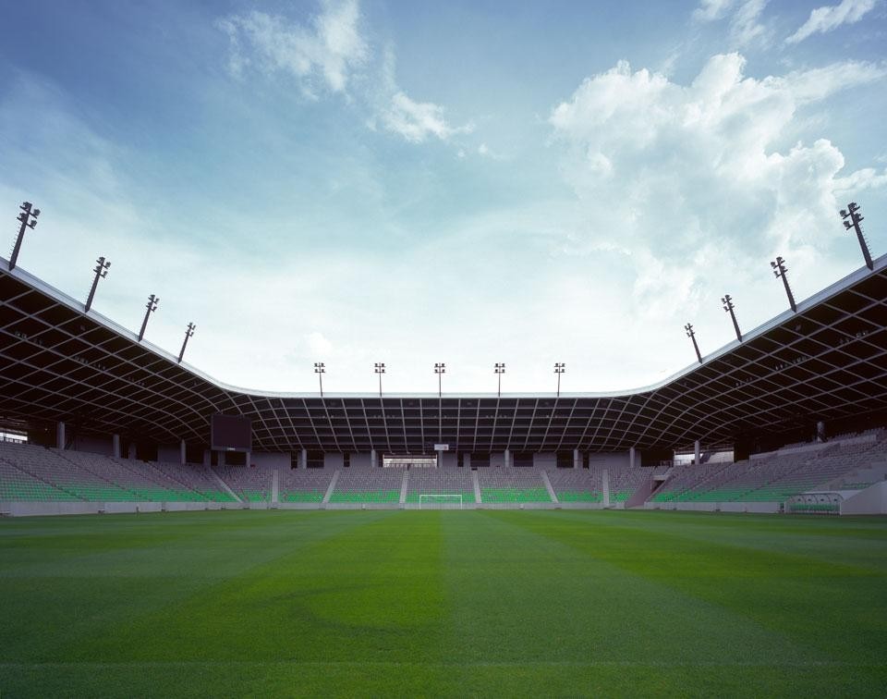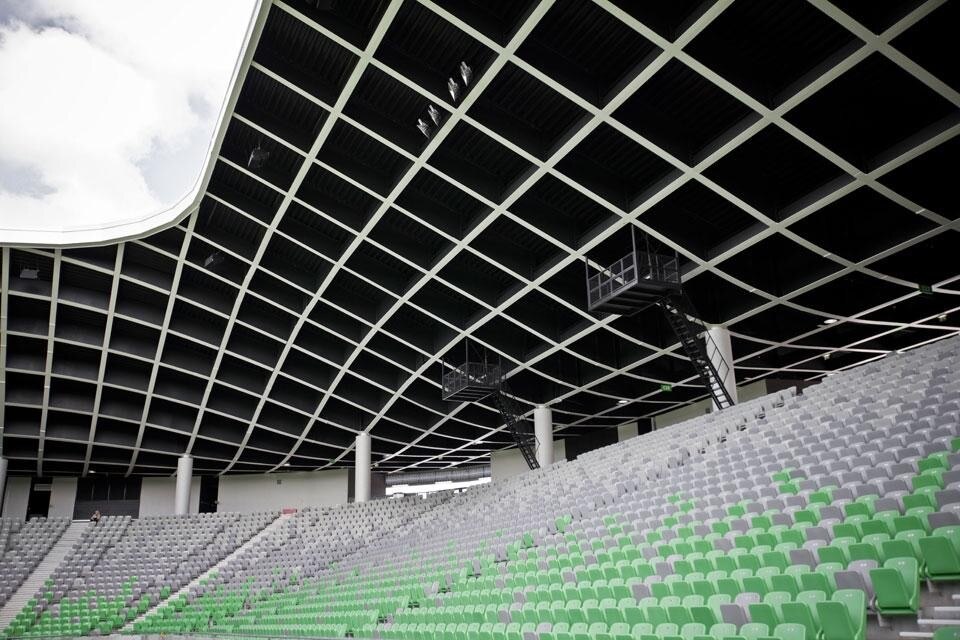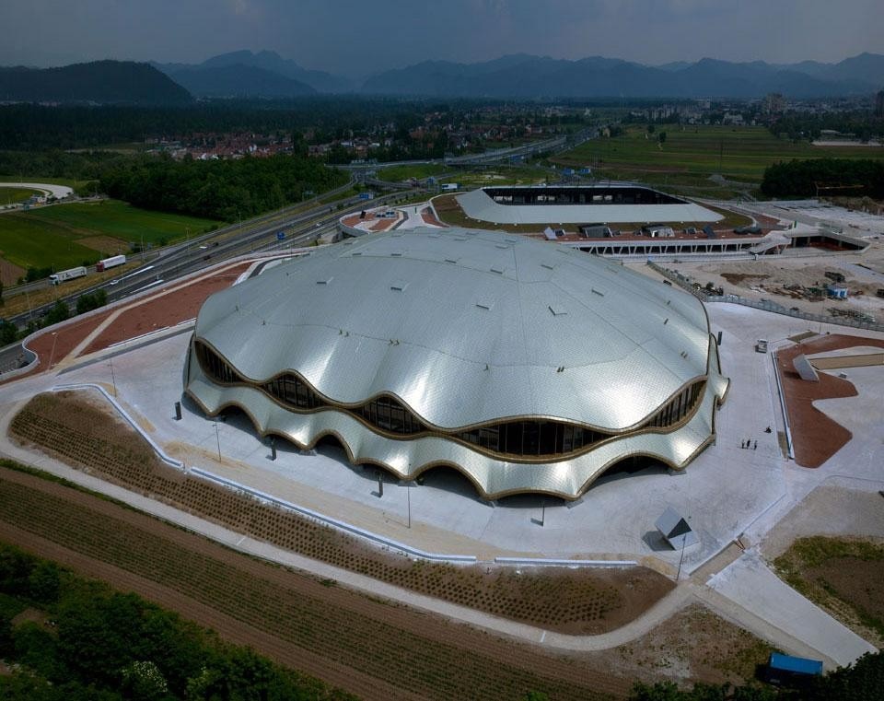"The dual stadium is also a dual architectural sign: female/male, open/closed, heavy/light, Yin/Yang", declare Boštjan Vuga and Jurij Sadar, the architects. "The dual definition also applies to the floating arena and sunken stadium. We tried not to create identical twins but two different identities that dialogue with each other. The external and visible arena — which the locals have already nicknamed the scallop after the shell — has been integrated into the skyline but the stadium is like a crater, excavated in the park". They do, however, have an intentionally common trait, explains Sadar, "Both structures have the same roof: aluminium scales in two colours, silver and gold."
The dual stadium is already a landmark. So much so, that it was chosen to be featured on the cover of Sadar+Vuga: A Review, the book celebrating the practice's first 15 years. Published by Berlin's Hatje Kantz, contributing architects to the volume travelled especially to Slovenia from all over the world — America, Holland and Germany.
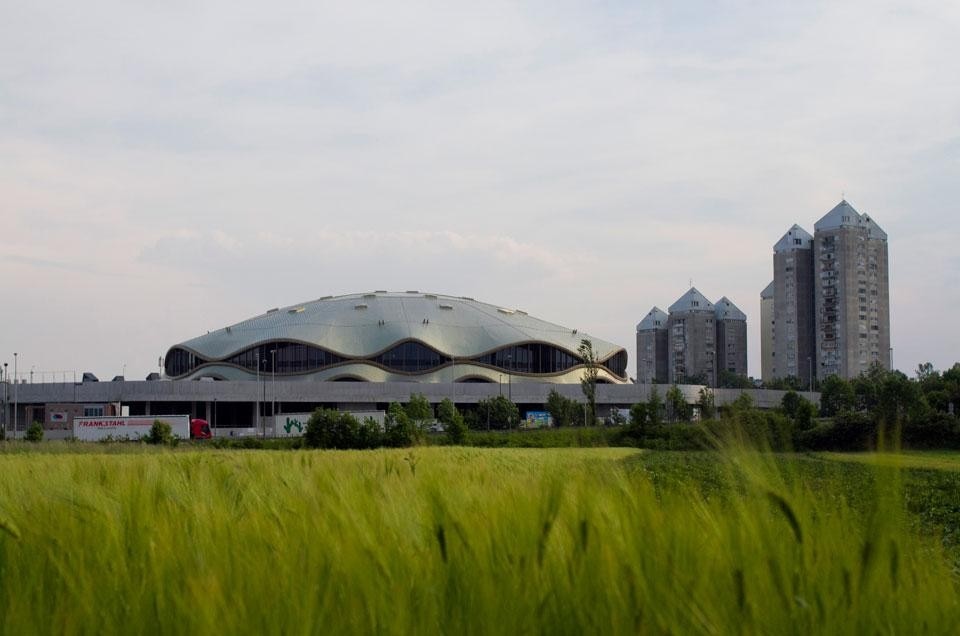
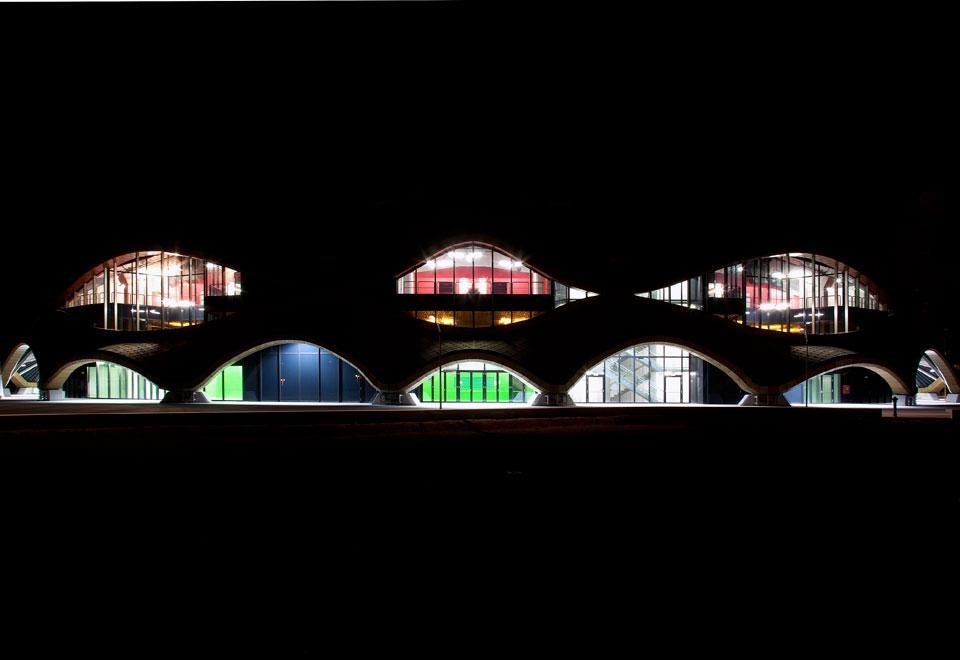
The external and visible arena — which the locals have already nicknamed the "scallop" after the shell — has been integrated into the skyline but the stadium is like a crater, excavated in the park
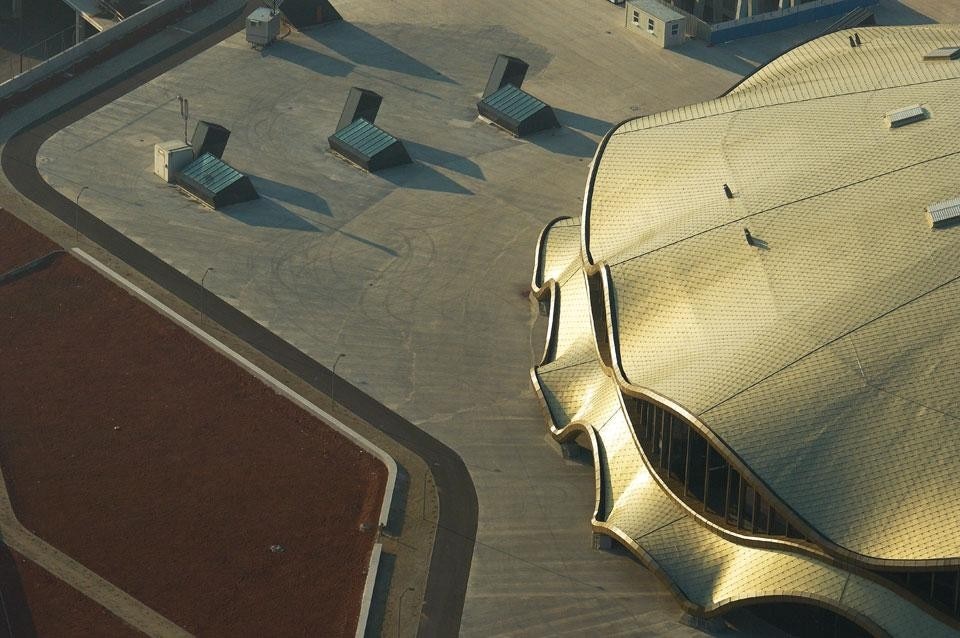
Should we believe him? Nonetheless, future projects include one close by, in Trieste, Italy, just an hour from Ljubljana. "It takes just 55 minutes to drive from Ljubljana to Trieste", says Vuga. "That is the time it takes to go from one London district to another, not even in the rush hour. Here, in 55 minutes you can change country, climate, culture and language. What an extraordinary wealth. Trieste has huge potential. It is the oldest city in Italy with a high quality of life and a huge space to rethink: the Porto Vecchio [Old Port], currently abandoned."
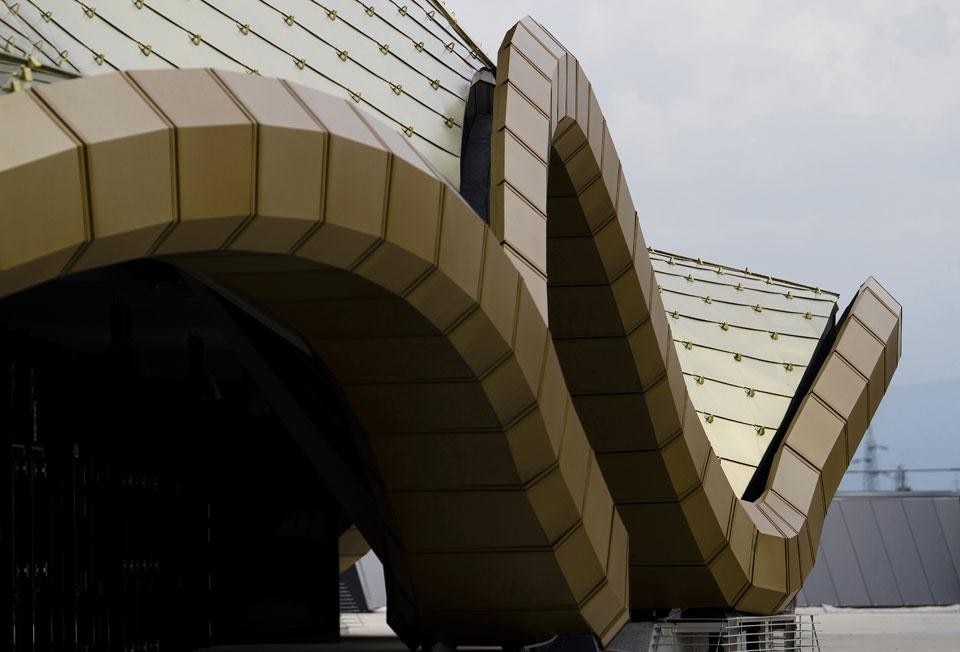
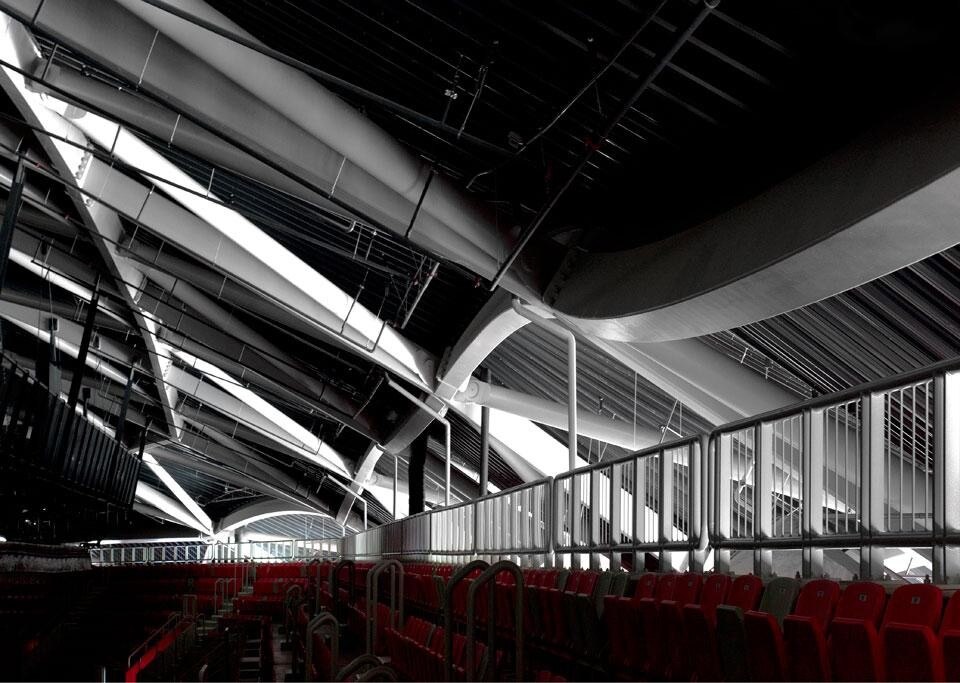
Architects: Sadar+Vuga (project leaders); KSS, London (sports architecture cunsultants)
Landscape design: AKKA, Ljubljana
Structure: ELEA iC; Gradis; Atelier One, London; ELEA iC
Mechanical engineering: Lenassi; Jelen & Zaveršnik
Electrical Engineering: Elprojekt; UTRIS; Genera
Anti-fire system: EKOsystem
Circulation: LUZ
Construction supervisor: LUZ
Site area: 182,600 square metres
Building area: stadium: 24,600 square metres; multifunctional arena: 14,100 square metres; park: 143,970 square metres
Total area: stadium: 33,700 square metres; multifunctional arena: 35,500 square metres; shopping mall: 91,000 square metres (completed in a second stage); underground parking: 134,000 square metres; park: 143,970 square metres
Capacity: stadium: 16,038 seats; multifunctional arena: 12,484 seats; parking: 1,111 parking units + 62 bus parking units (first stage), 2,503 parking units (second stage)
