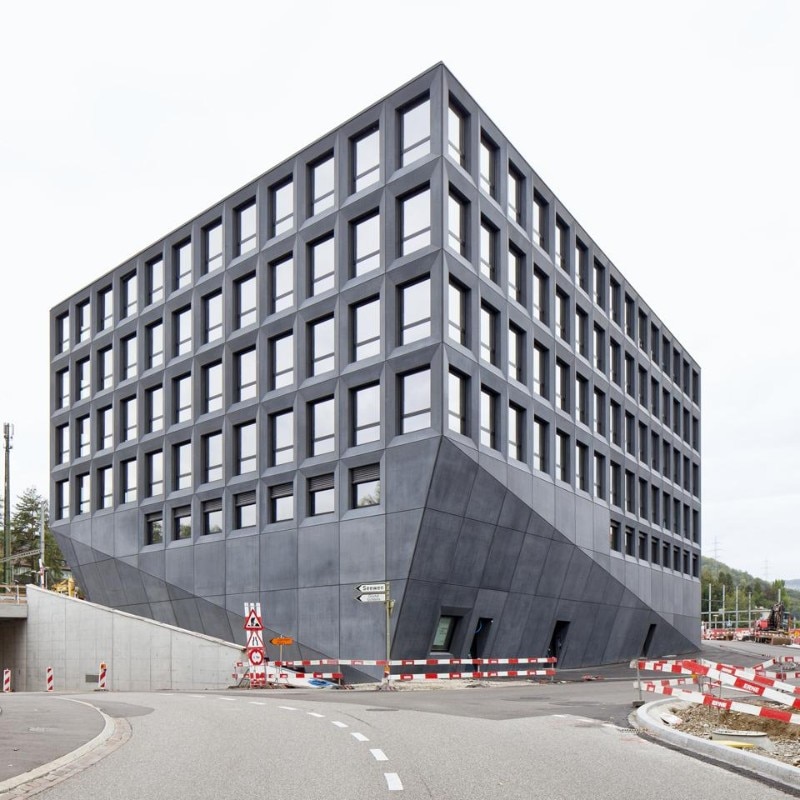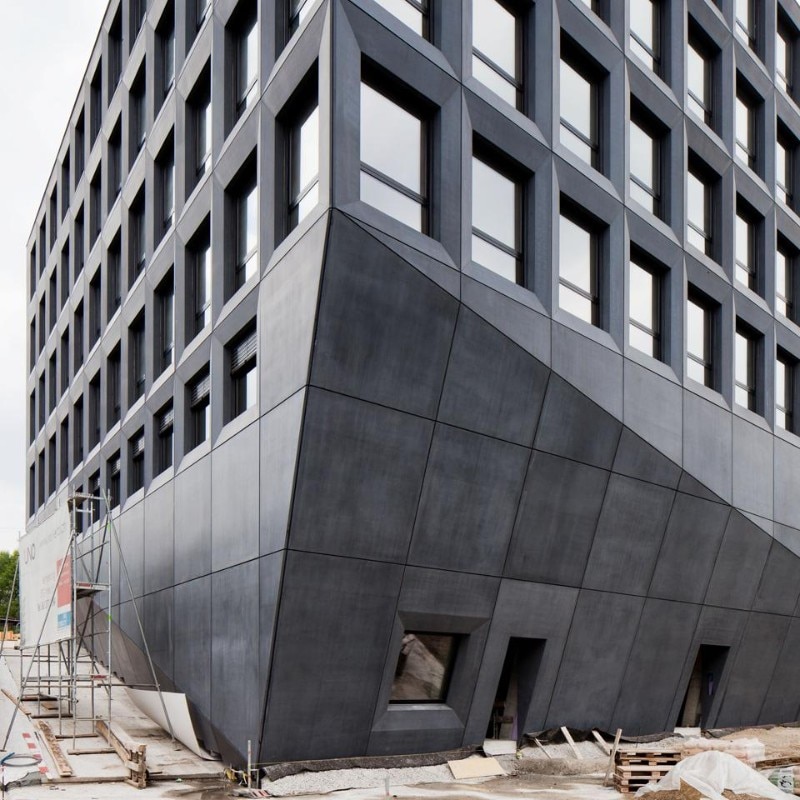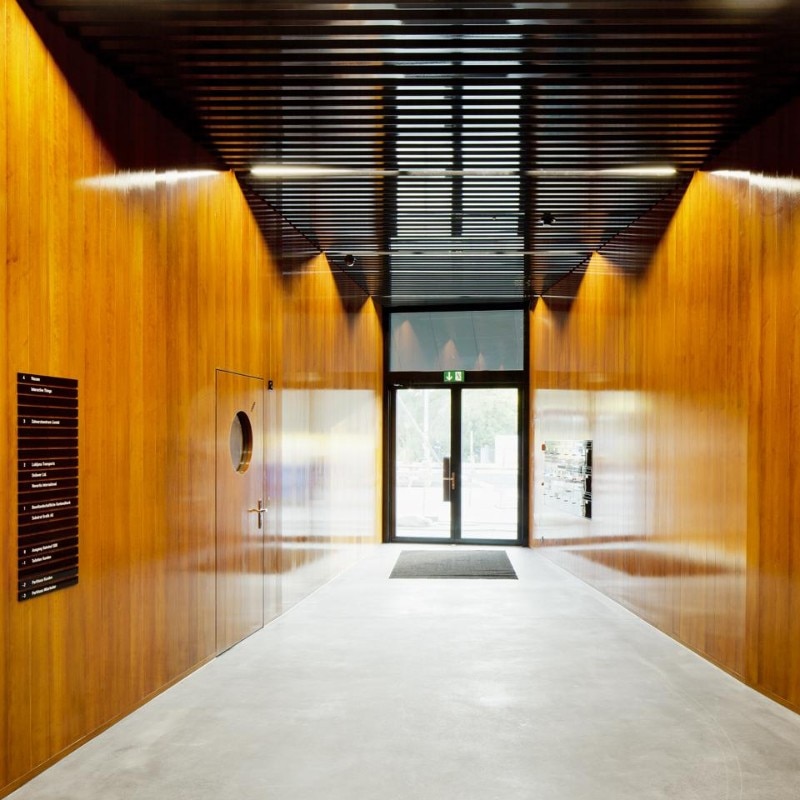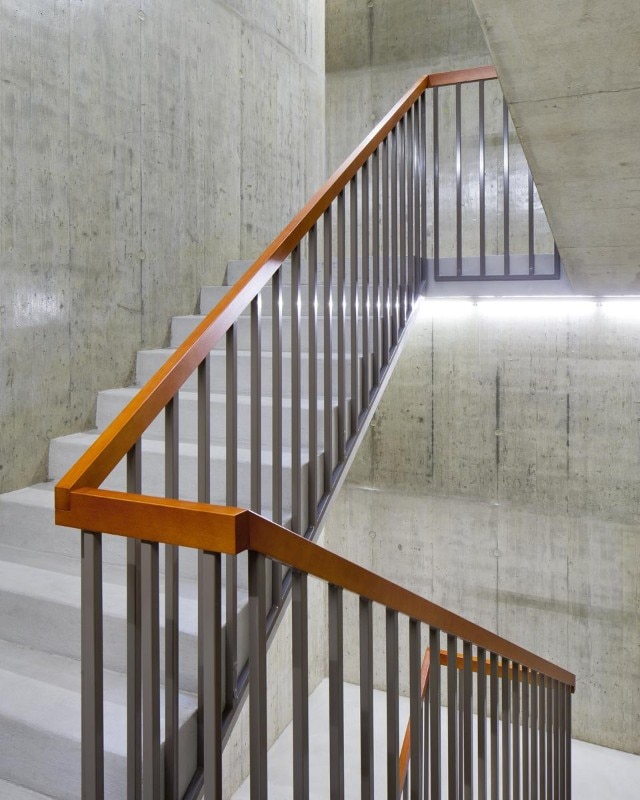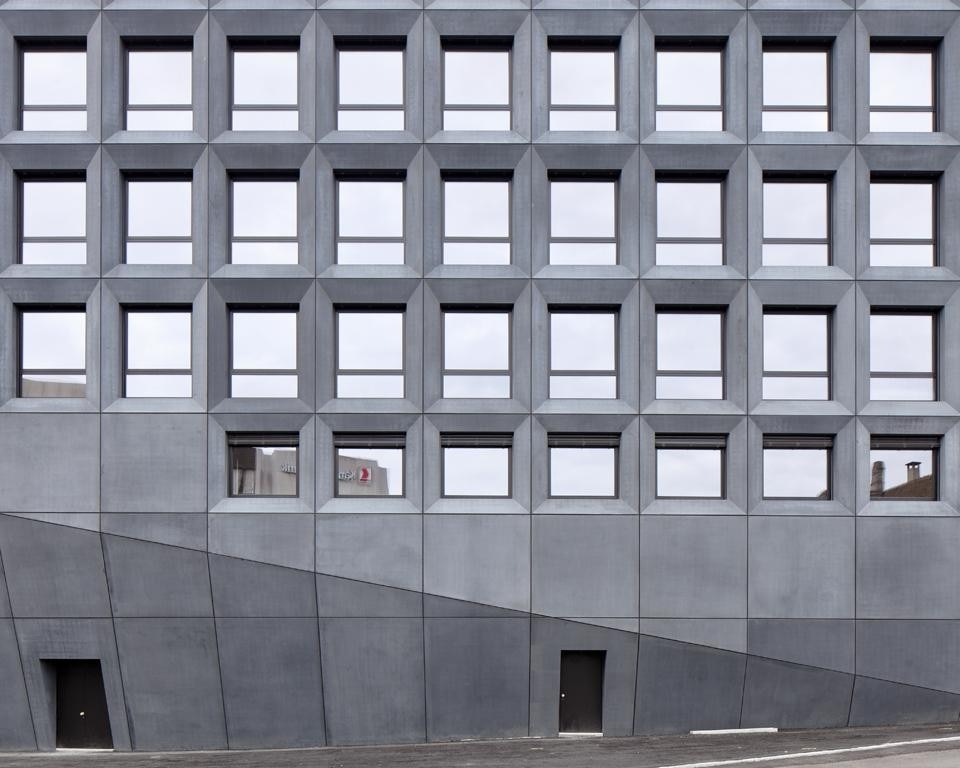Even so, it elegantly wants to make you ignore this fact. The building is almost twice as big (and twice as tall) as one would guess, leaving the train at Liestal station. It is impossible to miss; a dense, dark volume hovering over the asphalt next to the station on the right, just off the axis to the city centre.
The building is just off center, in an area close enough to what one can consider the old city center, to be intimidating, confronting old and new ideas of what a city can be. Still, it stands at a safe distance from what's already there to set a new idea of urbanity. An opportunity — not unlike any other contemporary nod of public transport — is densified as an urban paradigm in the diffuse European fabric.
The volume is inserted in a masterplan, although in reality prefigures it. As a messenger, it announces an urbanity to come; that of the masterplan made by the same office. In all its explicitness, the building displays an idea of a city made of palazzi with narrow alleys. It presents a density not achieved through point like exercises in self-expressions and height but rather through a relentless urbanization or maximization of what is available. But not yet; so far the building communicates what is to come.
Even if the very idea of a palazzo is the core of its urban form, still the palazzo proper doesn't quite fit: the existing site is too small. The streets and the topography the building faces are not used to determine the project's brute shape. Rather, they are understood as accidents in a paradigm that does not really care. In time things will change. For now, their impact is simply visualized.
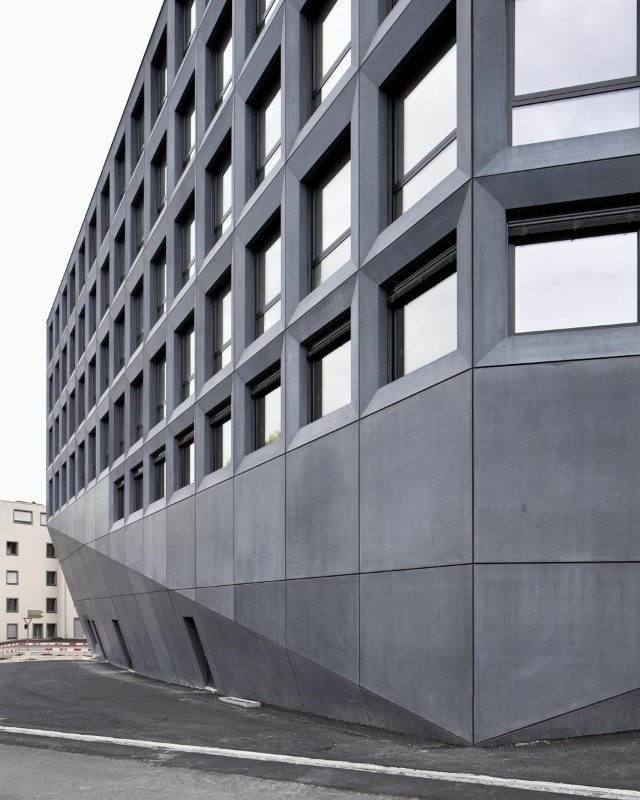
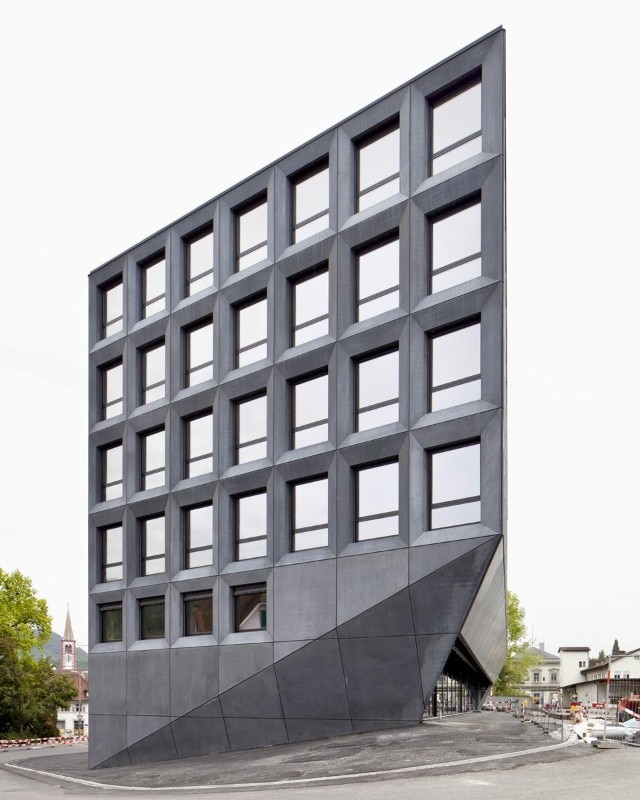
The building is gigantic. Half of its surface is underground, and one enters its middle: offices above, parking below, commerce in the middle
