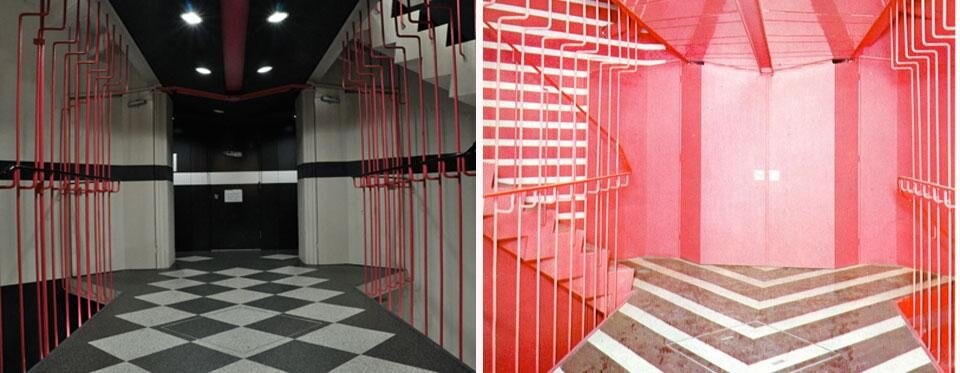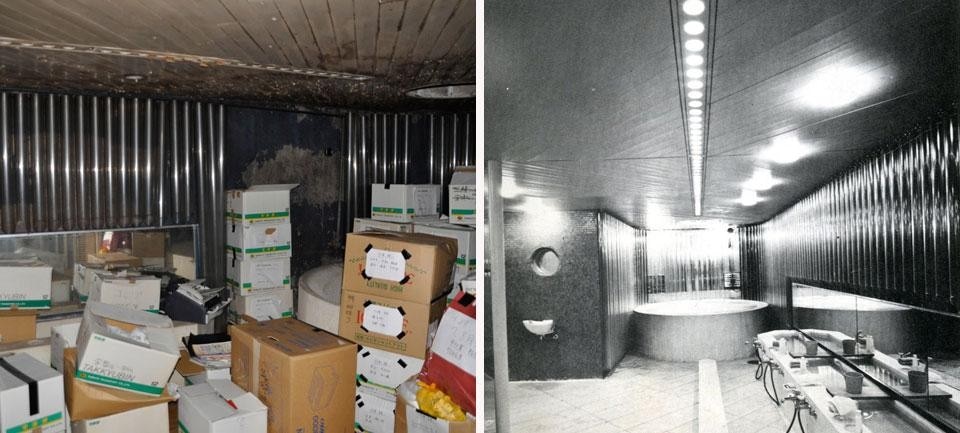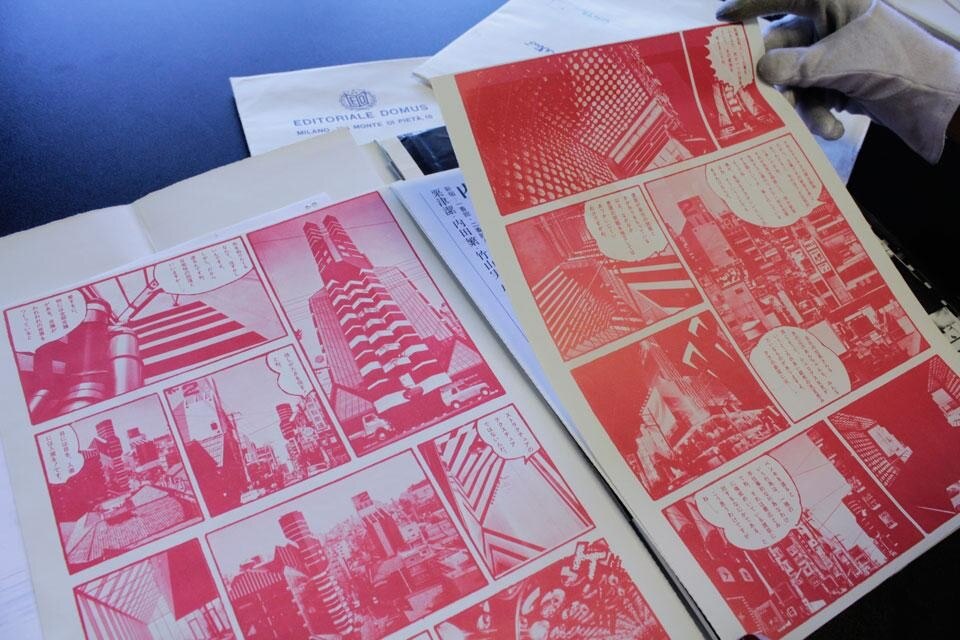Domus: Are these guys waiting to prostitute themselves for women? Look here: a club called ak47!
Yasutaka Yoshimura: These aren't places for prostitution. The lady clients want to have a drink with handsome guys. They come here to have a drink with professionals. The men work and the women enjoy themselves. They are very small clubs. This is a club for ladies, and there are a lot of guys. They aren't prostitutes; they just have a drink and chat.
In Japan there are two levels of intimacy. One level regards what happens after work. It's as if your real family were not made of your wife and kids, but your colleagues. This means you can go out and drink with your co-workers and have fun with other ladies, but you cannot go beyond a certain point. These kinds of clubs are for this kind of meeting, not for prostitution. You don't go by yourself looking just for one person; you go to enjoy yourself with your friends and their ladies. Women come here to drink with men. We like communication and we pay money for it. Ladies also spend money for this.
Yoshiharu Tsukamoto: What about the staircases on the sides of the building?
Yasutaka Yoshimura: This type of building is subject to strict regulations regarding escape stairs, which must have a width of 60 centimetres for every 100 square metres of floor area. So, if a building has 1,000 square metres per level, the stairs must be 6 metres wide. Like a large department store we have many stairs, almost making the entire facade of the building.
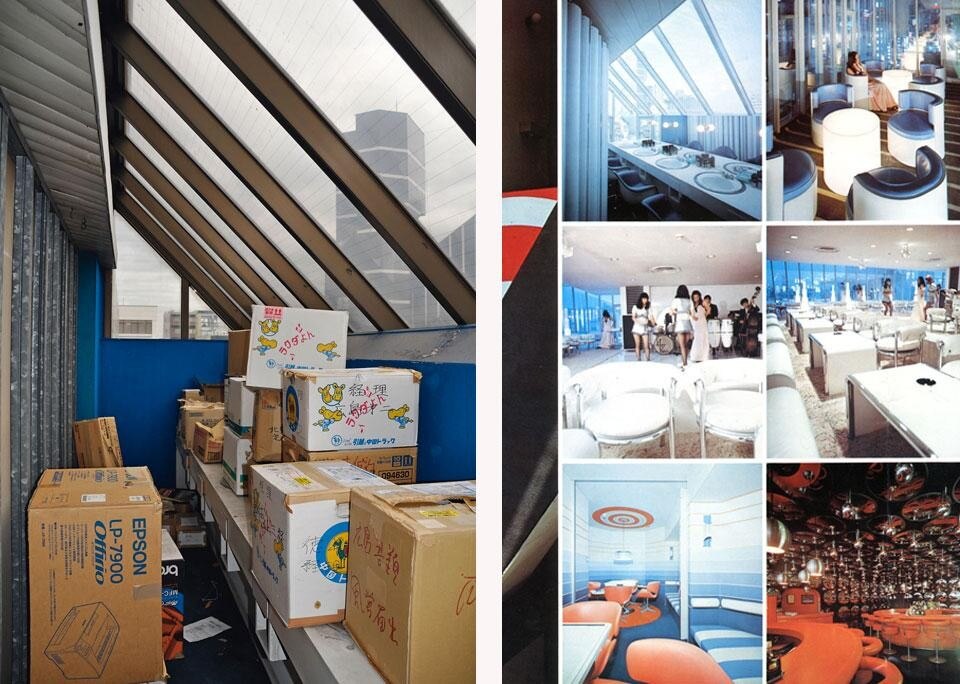
In the 1970s Kiyonori Kikutake built a department store and he placed the stairs sticking out of the facade.
Yasutaka Yoshimura: The building code has changed a lot since the '70s. One of the worst things is that it changes continuously, faster than the changes to the buildings.
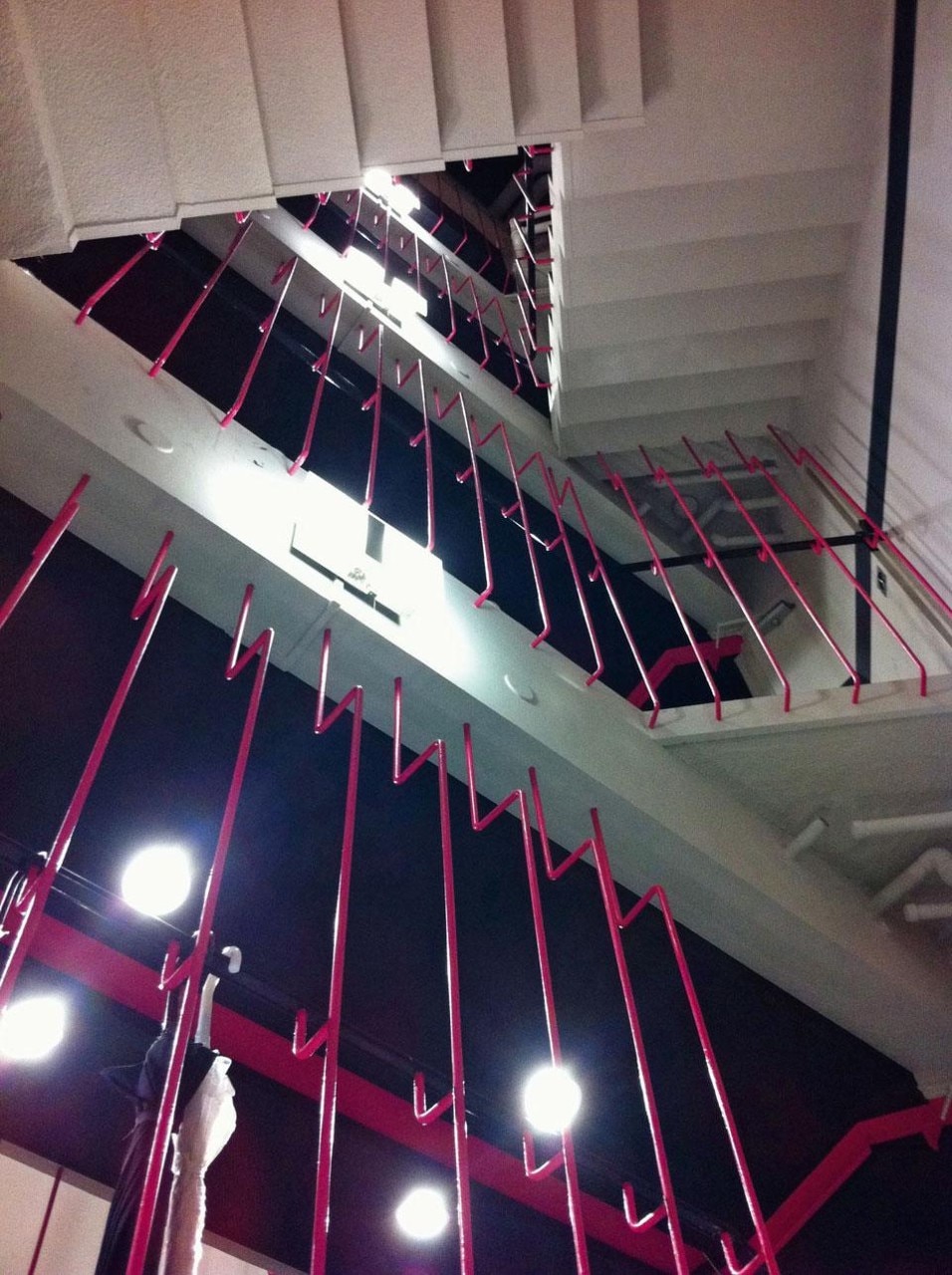
Yasutaka Yoshimura: During the speculative property bubble, many landlords tried to acquire this land in order to construct bigger buildings, but without success. Now they're just throwing up parking lots, and that's why there are so many of them. When I visit Takeyama's buildings I always get a special feeling of public space.
Commercial spaces nowadays are like public spaces: many people gather in commercial buildings even though they aren't equipped with true public spaces.
During the speculative property bubble, many landlords tried to acquire this land in order to construct bigger buildings, but without success. Now they're just throwing up parking lots, and that's why there are so many of them
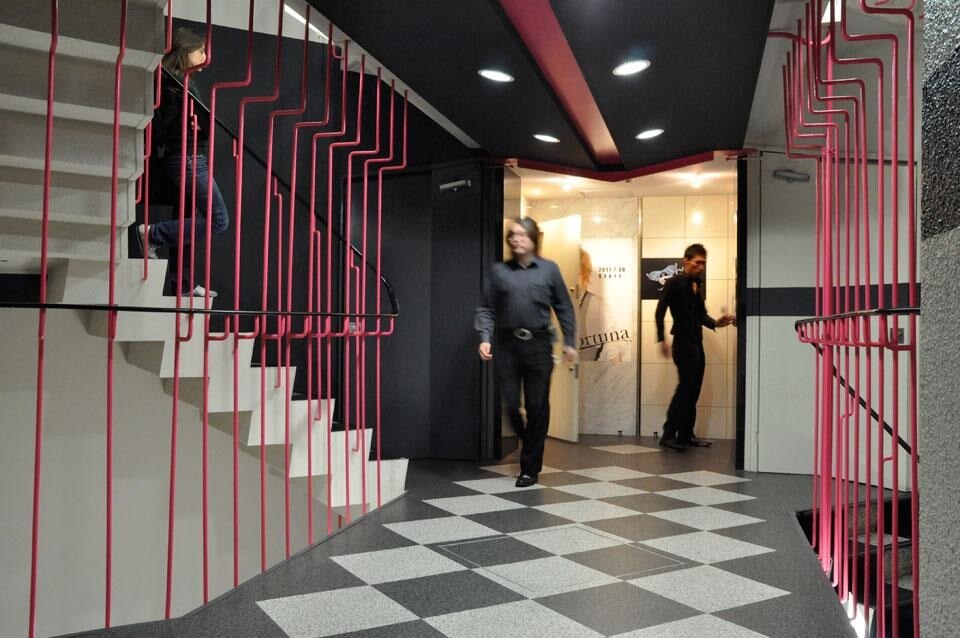
[ Continued in part 3 ]
