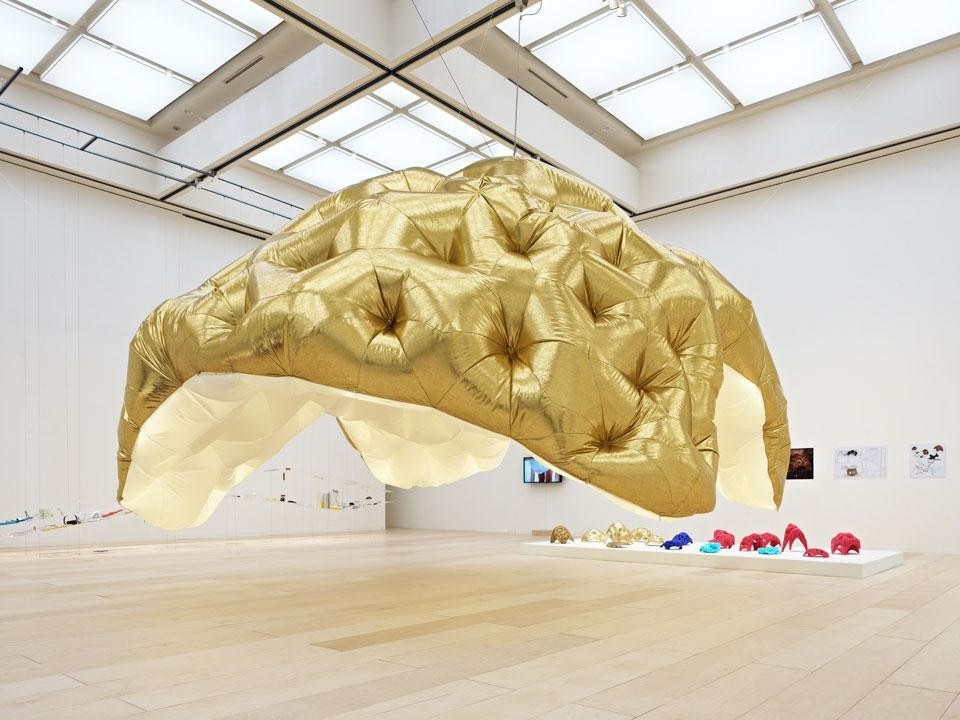The exhibition opens with a scale model of the Rolex Learning Center in Lausanne designed by SAANA; a huge single-room space that sits on the ground with its undulating form, almost like coral, creating a complex interplay of relationships between interior and exterior. Next is a series of models by Akihisa Hirata, the rising star of Japanese architecture who works on organic structures. The principal model is Architectural Farm, a building complex whose form originates from a single wall that folds in on itself: a self supporting structure that recalls the form of a sponge. Junia Ishigami, Golden Lion Winner at the last Biennale, fills the museum's main space with a piece that again uses air as a structural element. The installation, entitled Bubble Glass consisting of 25 sheets of glass joined together, seems to float in the room with the help of an air generator. Light and imposing at the same time, the piece communicates the experience of space, of matter and of balance.
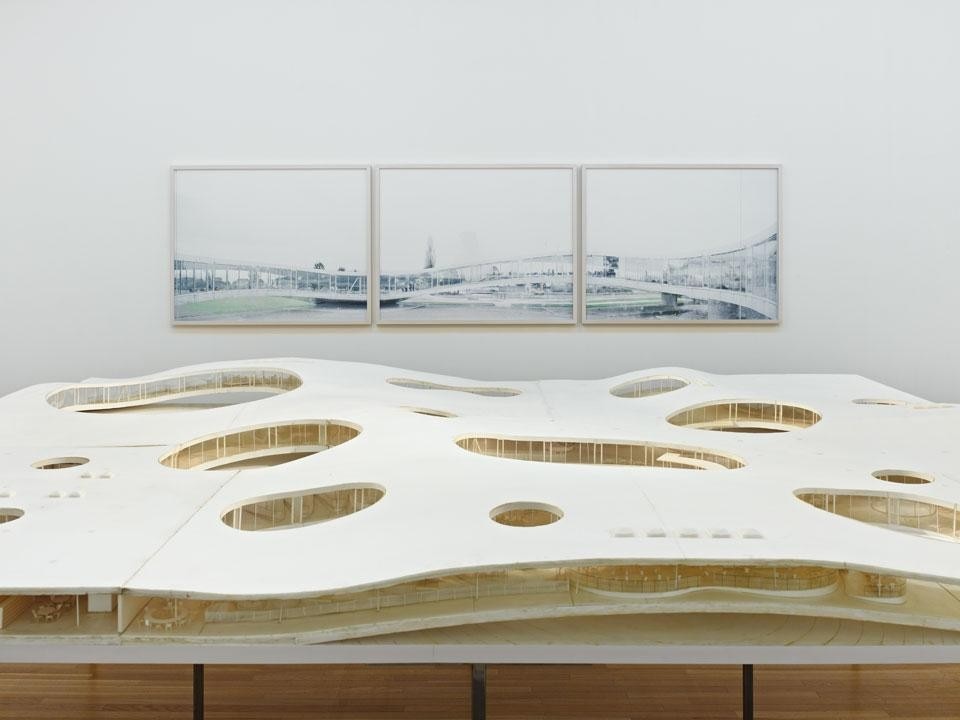
Sejima's attempt to show work "in progress" is evident throughout the exhibit. Architectural offices are reconstructed and opened to visitors in order to show the creative processes in evolution. One of these is Segalscano, a Madrid architectural firm that uses a wide variety of materials and techniques to recreate organic-looking structures. A rich series of study models displayed on shelves introduce visitors to the many possibilities that architectural forms can embody if they are realized.
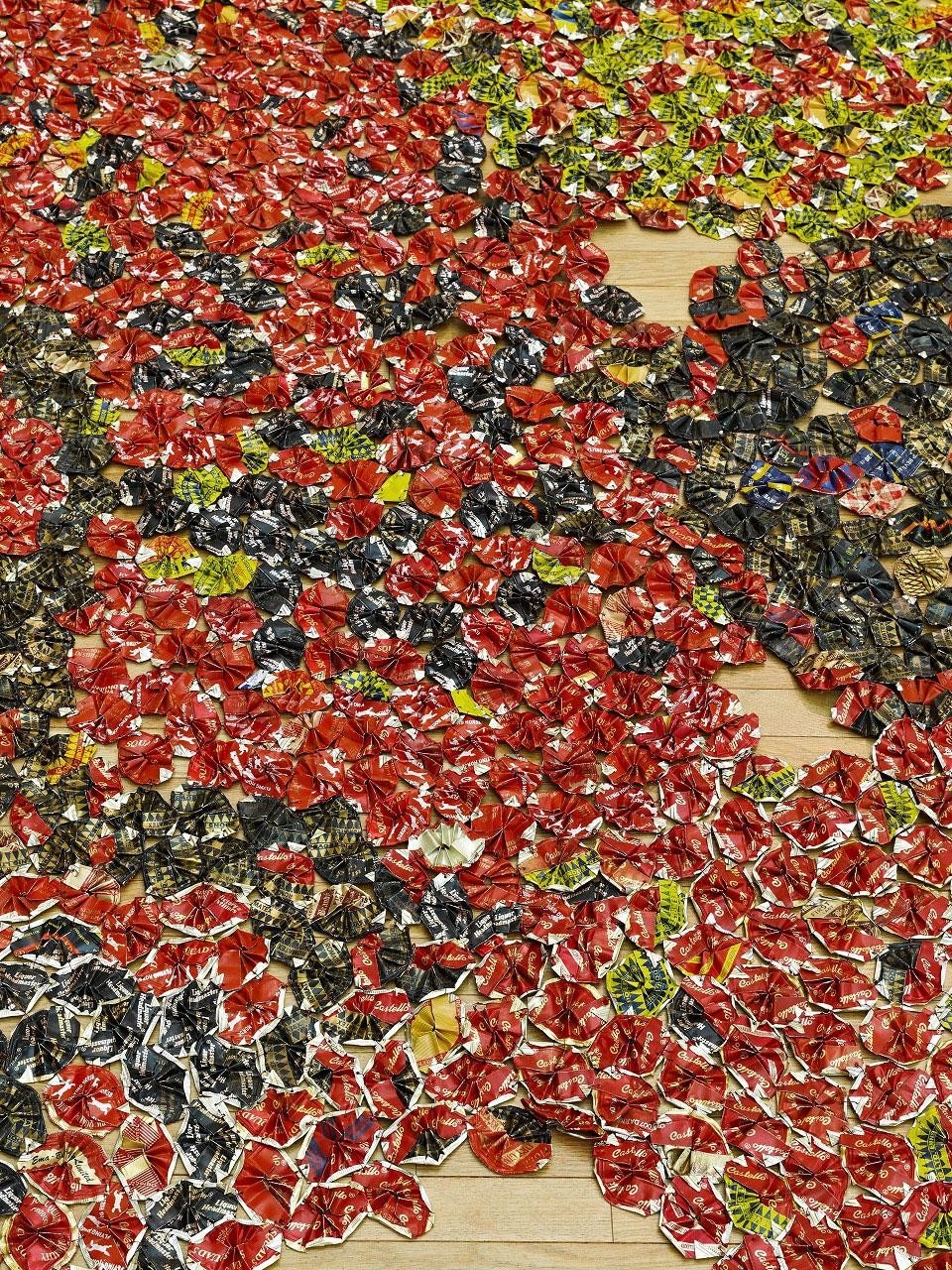
Architectural offices are reconstructed and opened to visitors in order to show the creative processes in evolution.
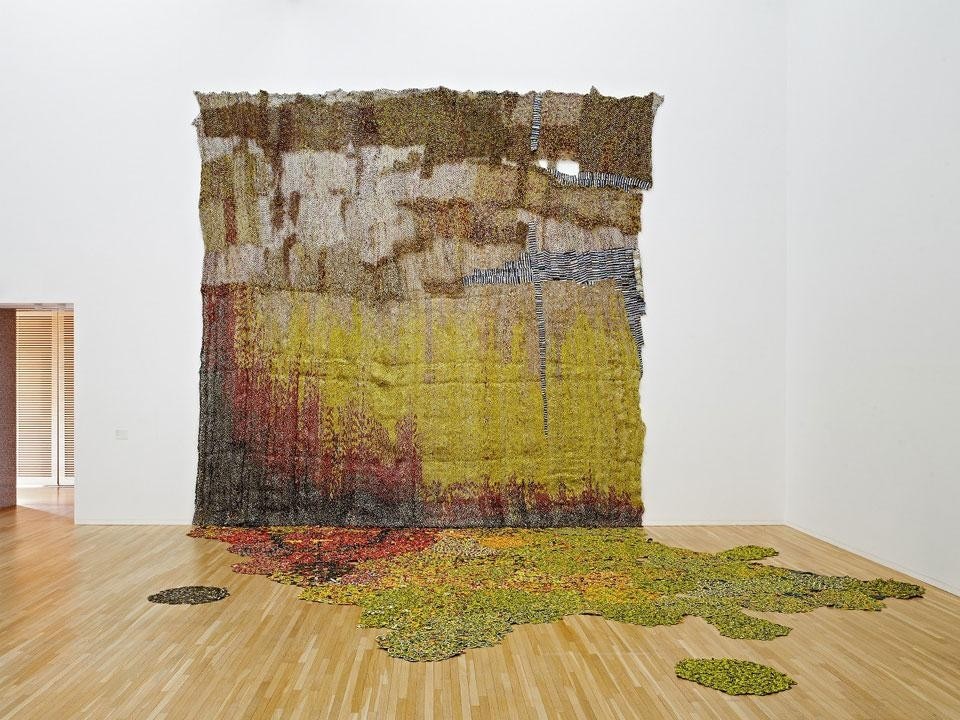

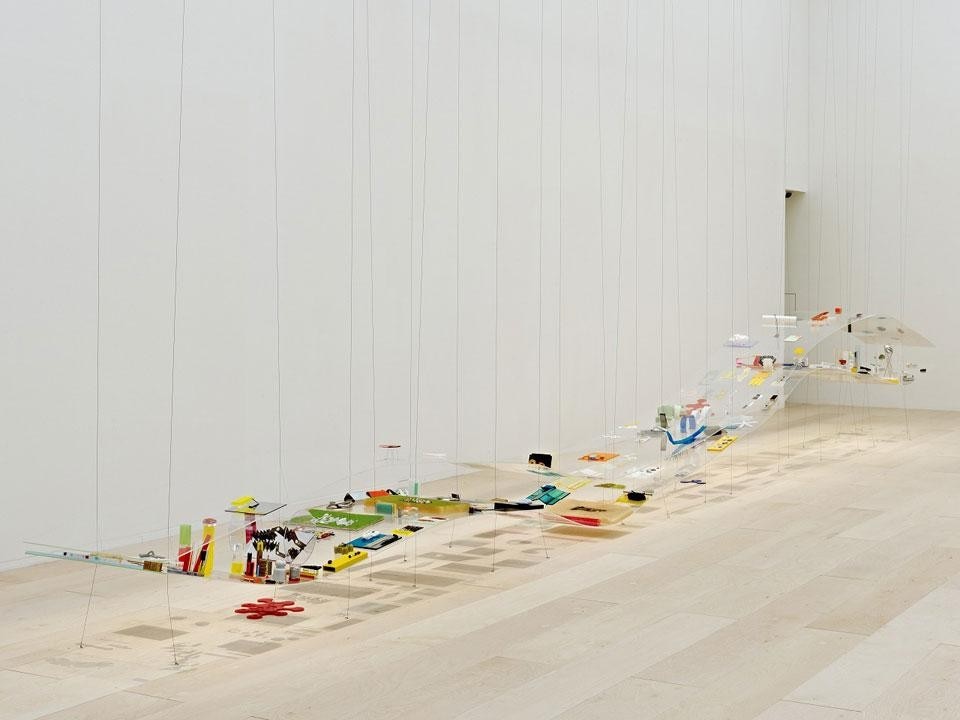
October 29, 2011–January 15, 2012
Museum of Contemporary Art Tokyo
Tokyo University of the Arts, Japan


