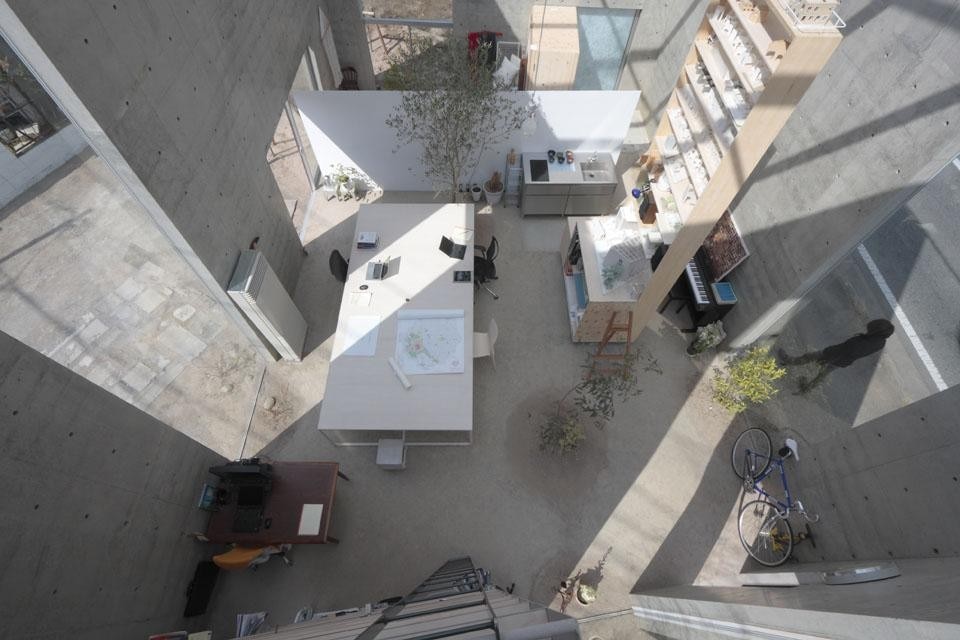A floor of bare earth and an open-sky ceiling, surrounded by four irregular concrete walls 180 millimetres thick. Tenjinyama Atelier (in the Gunma prefecture) is the work of young Japanese architect Takashi Fujino, of Ikimono Architects. Completed in January of this year, after exactly one year of construction, it is an effective real scale experiment in new possible lifestyles. A building where the rapport between man and nature becomes fragile, but true and direct. A workplace whose occupants can smell the scent of spring flowers, gaze at clouds and stars, and listen to the sound of rain and leaves falling.
"I gave the name Ikimono ["being alive"] to my office, because I think that whatever is born, grows and dies can be considered a living creature". Takashi Fujino tells me about the inspiring motives for his work. Struck by the stylistic likeness of this building to the works of Tadao Ando, I ask him if he sees him as a master. "My masters are Omi Takashi and Haganuma Sei. I respect the work of Tadao Ando", he replies, "but I cannot consider him a master of mine, although I certainly admire Sumiyoshi House and the Church of Light".
Sumiyoshi House is the contemporary paradigm of the Japanese attitude to relations with nature. The ground plan of this tiny residence by Ando is so basic that on rainy days you need an umbrella to get to the bathroom. A sacrifice rewarded, however, by the possibility of observing the sky and listening to the presence of nature. Similarly, in Tenjinyama Atelier, the hard earth that serves as a floor does present one or two snags. But here again the inconvenience is repaid by the possibility of growing plants and trees in it.
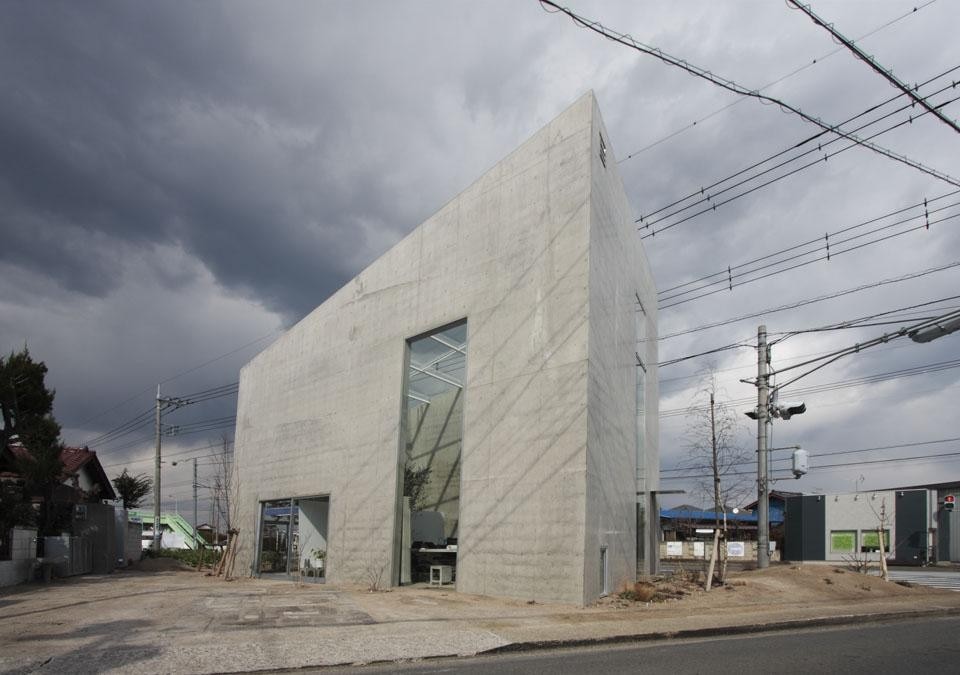
Tenjinyama Atelier is a place of gentleness. The water poured onto the ground feeds the plants, which break it down into oxygen and, in their turn, feed people. With just 61.93 sq m of occupied space and a height of 8.022 mm, this little architecture manages to be majestic. Its capacity to be at once simple and complex is amazing. The ground plan is elementary, but its wealth of detail and very carefully studied apertures make it extremely varied. Using only six surfaces, Takashi Fujino has invented a device for multiplying impressions and sensations: a filter between man and his surroundings that creates ever-changing emotions and panoramas.
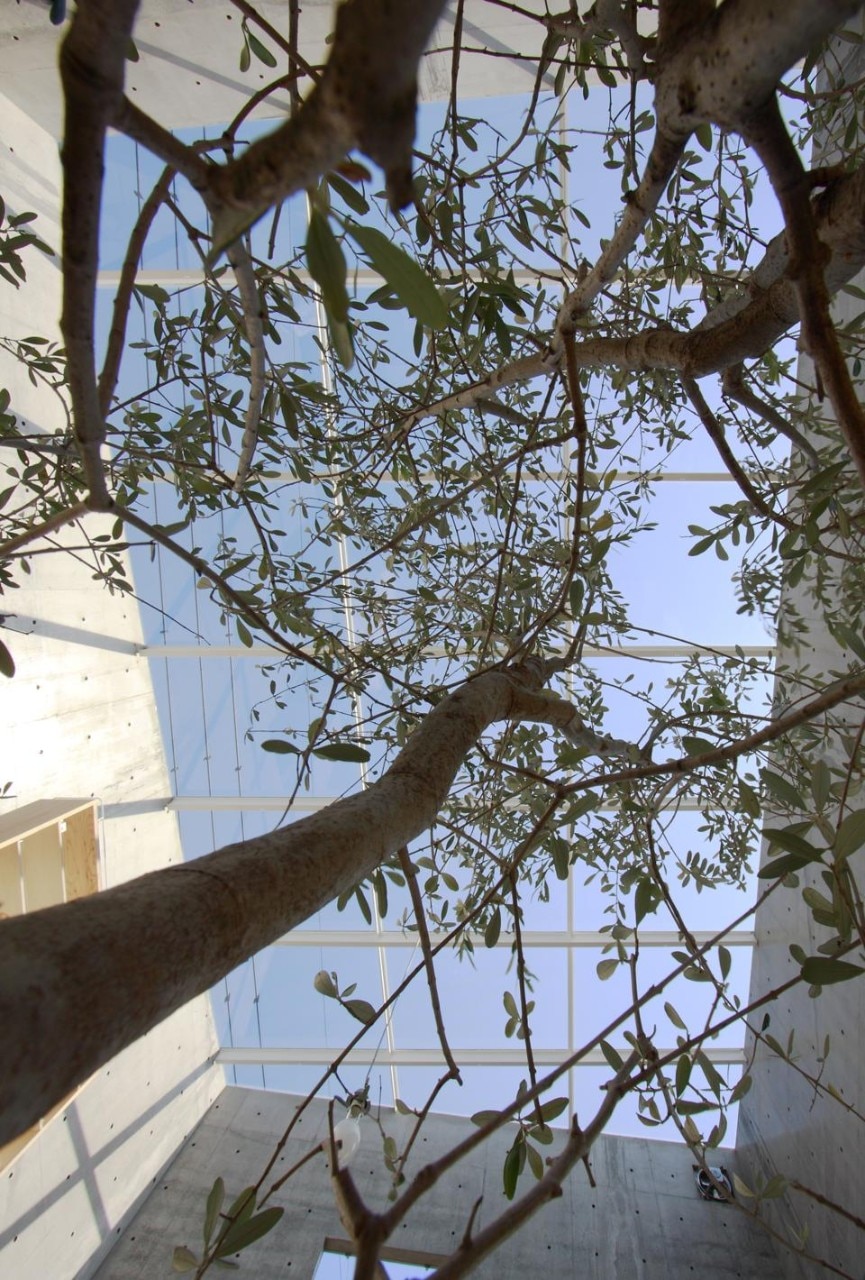
This building is built with just three materials: earth, concrete and glass. Each of these reacts differently to the stresses caused by natural variations. The earth muffles the noise of footsteps, absorbs the falling water and changes its tone according to the varying humidity; and its thermal inertia acts as a regulator of the interior microclimate. The concrete repels light, affords protection, bears and frames the panorama and recounts on its surface the passing of time. The glass is a diaphragm of mediation that reflects context, filters light and makes it more unpredictable, repels rain and sustains snow, transforming into sound the natural elements that touch it. "And the construction", Fujino adds, "is a skeleton that mediates between man and nature. The role of the architecture here is to create relationships just as living beings do".
I gave the name Ikimono ["being alive"] to my office, because I think that whatever is born, grows and dies can be considered a living creature.
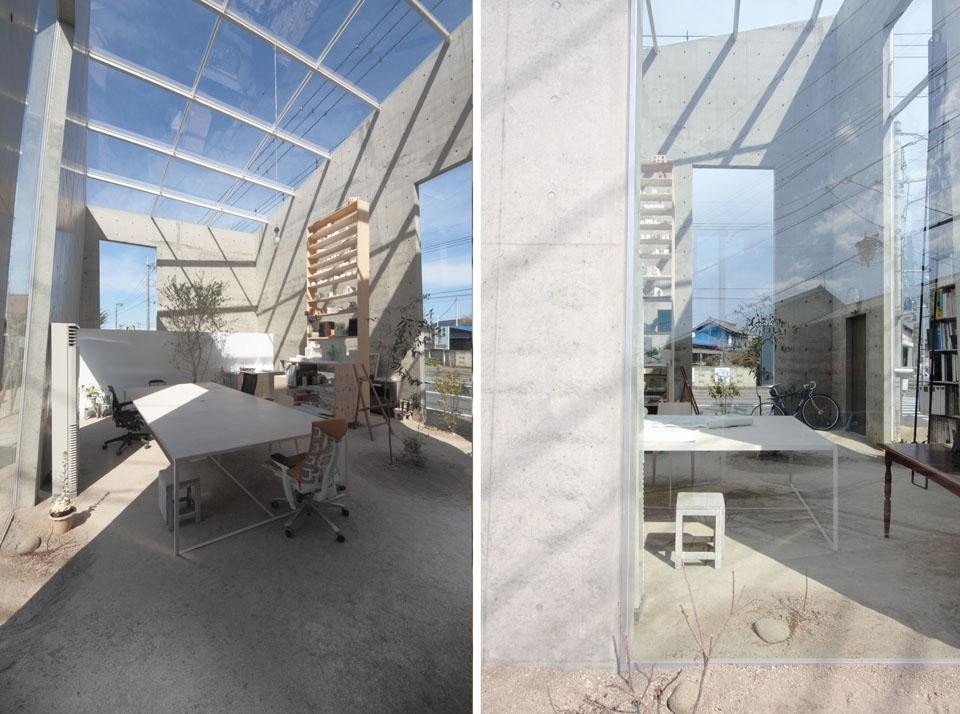
The catastrophe that hit Japan last March 11 will have a long term effect on the Japanese people's ecological conscience. Radioactive risk has heightened their attention to natural phenomena. If the wind changes, radiations could increase. If too much energy is consumed, there could be a blackout. I ask Fujino if this construction is eco-sustainable. "What is the role of eco-design? for me it means living comfortably for a long time, while minimizing damage to the environment", he replies. "This construction may not perhaps satisfy efficiency, but it is tied to the force of nature. It involves a change of attitude. For example, instead of using a low energy bulb, we prefer to look at the light of the sky from a dark room".
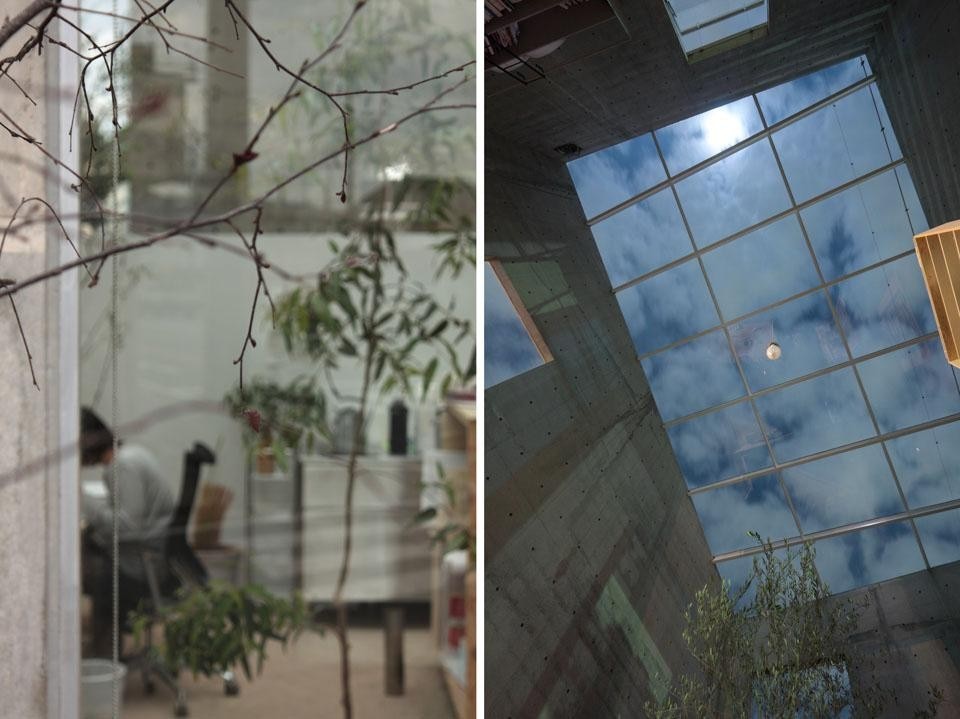
"Maintenance is a necessary part of architecture, enabling it to exist for a long time. When the concept of continuity is mentioned, it means that the panorama is not unique and immutable, but constantly changing. Only the construction remains unvaried; plants grow, people come in and out. In the end this construction will be buried by vegetation and become a monument".
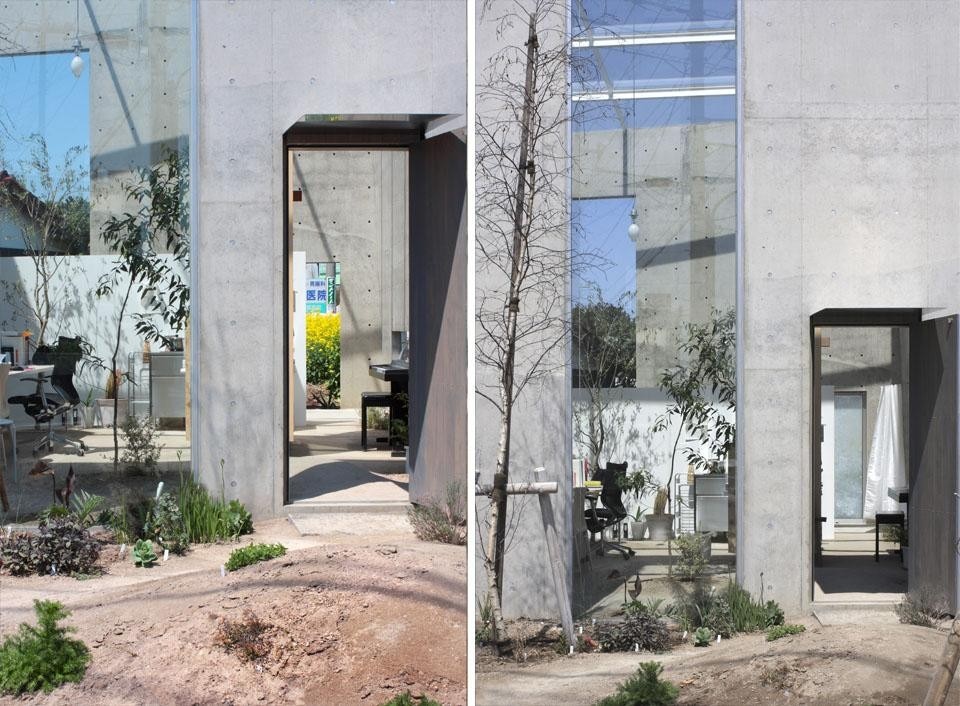
Sakura cherry blossoming is an event repeated every spring in Japan, and it helps us to understand the depth of the concept of impermanence. These cherry trees bear no fruit, but for just a few days they produce marvellous flowers that inundate parks with light and colour. Extreme beauty, extreme frailty: a metaphor for the ephemeral essence of living things.
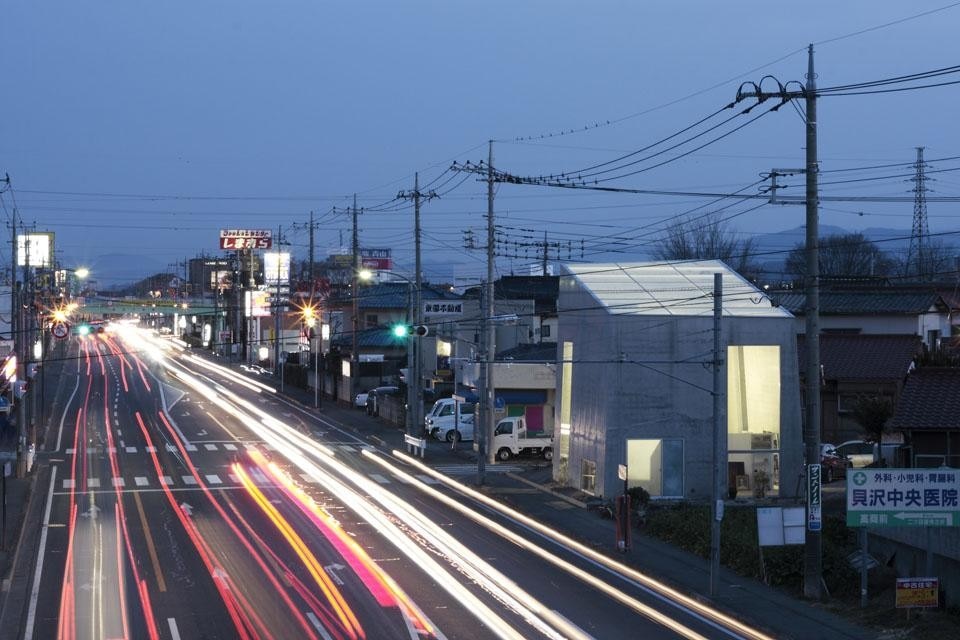
Costruction: Akira Suzuki / ASA
Surface area: 177.18 m sq
Completed: 2010
Built area: 61.93 m sq
Maximum height: 8.022 m





