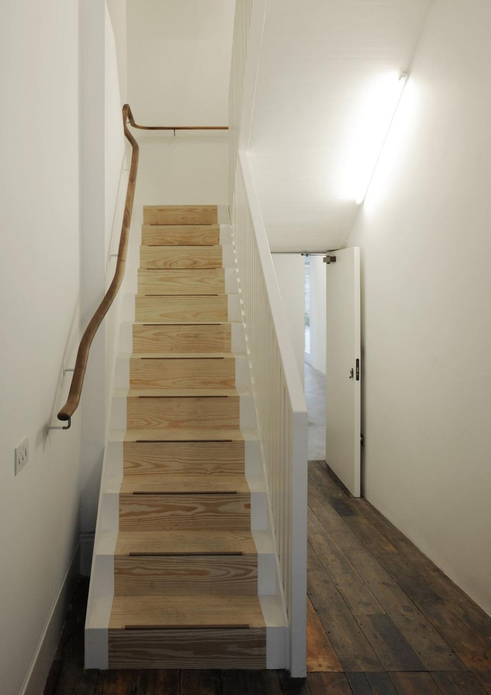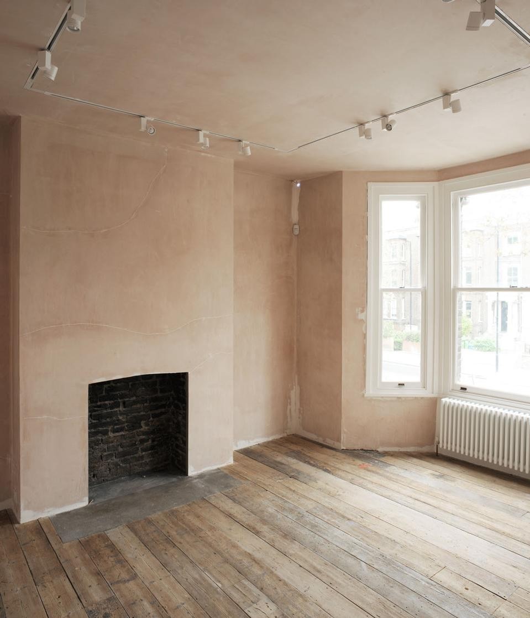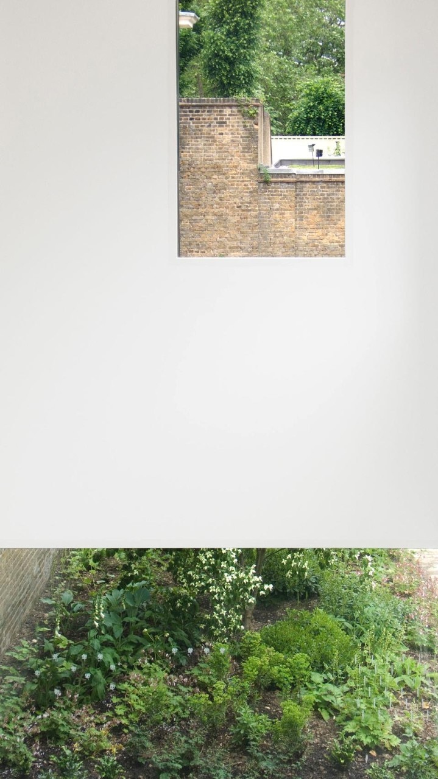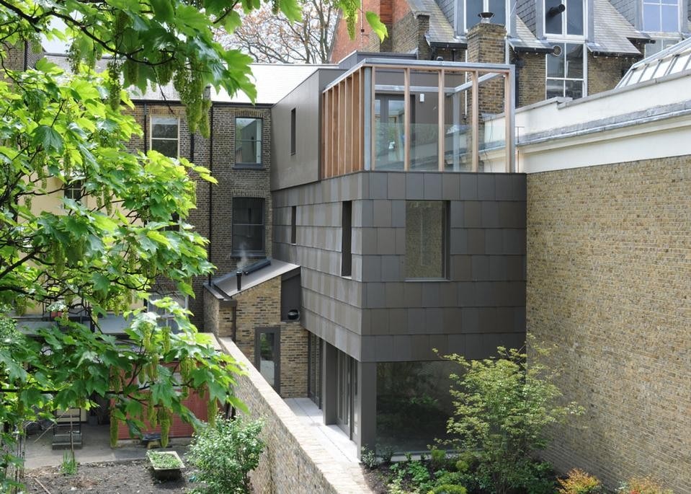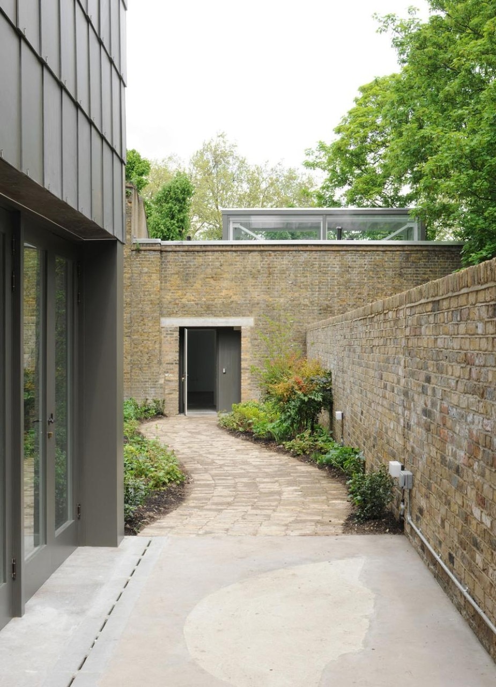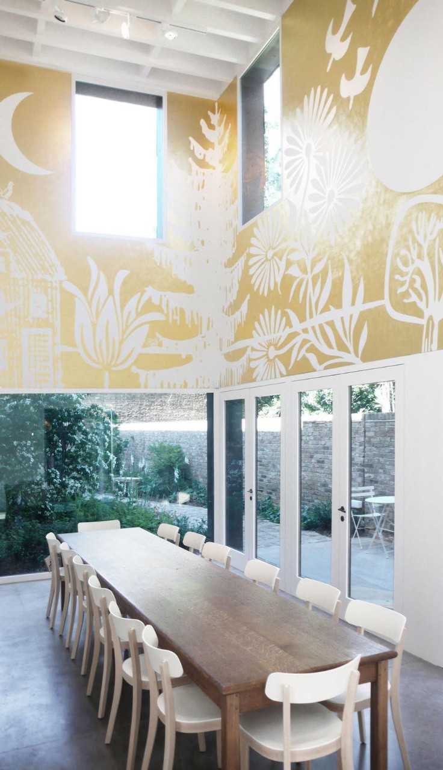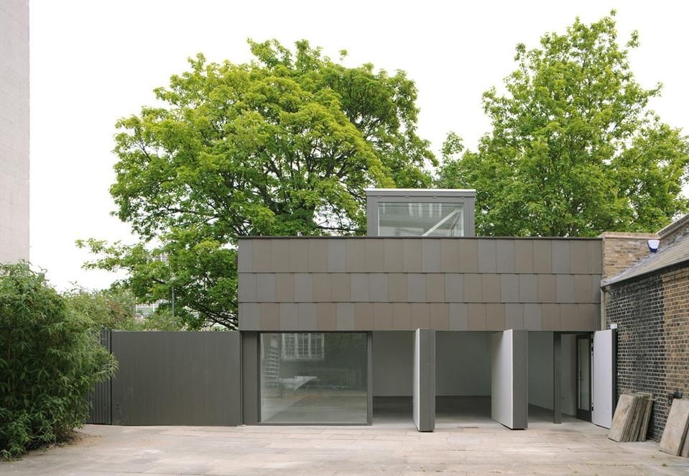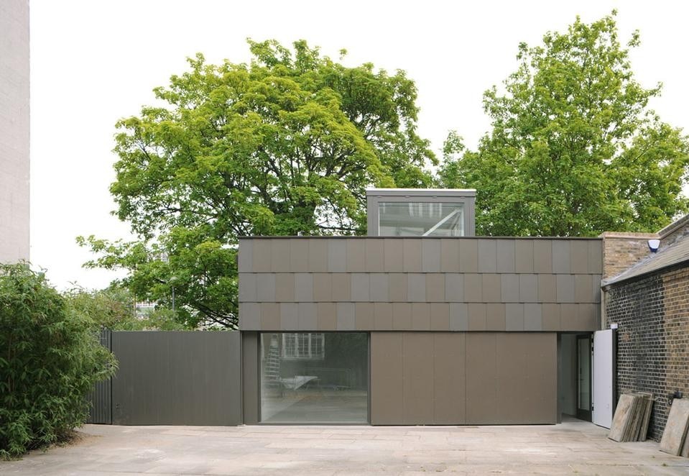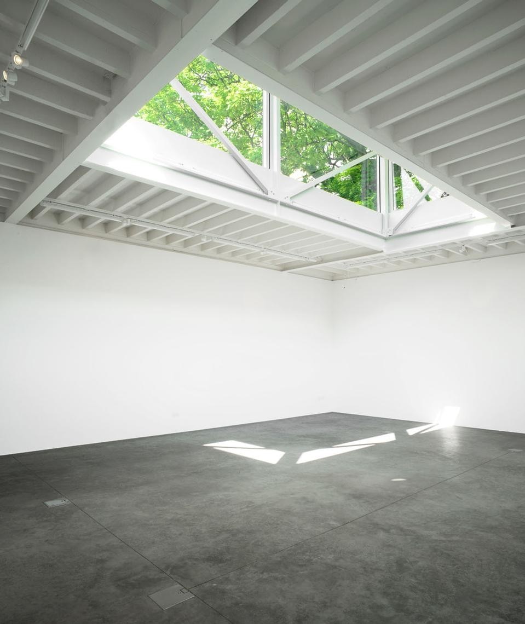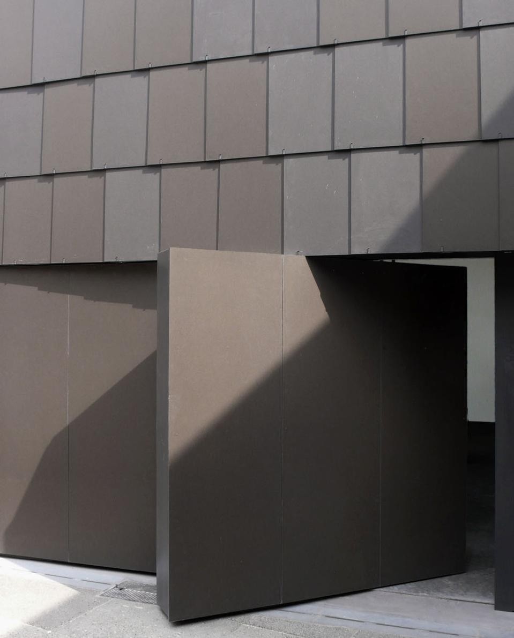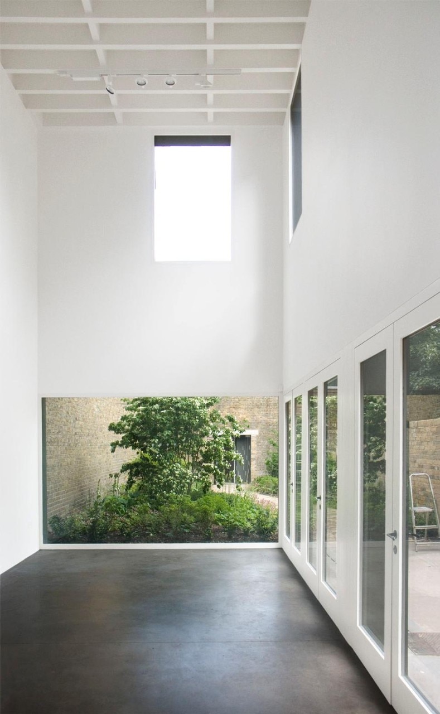After nine years in practice, 6a can’t really be described as one of London’s best young architects anymore. We can just say one of London’s best. They have spent the best part of last decade being praised for their thoughtful intelligent, playful and particularly English designs along the lines of David Chipperfield, Caruso & St John. Their project to expand Peckham’s South London Gallery proves their ability to move quietly, sewing a delicate patchwork of old and new with considerable style.
The extension is comprised of three interventions. The gallery now connects a formerly derelict neighboring building providing more art spaces, a café, apartment for an artist in residence, an education centre and a garden that links the new buildings. Although the former ruined house is now a public building, great care has been taken to retain something of the domestic. The new spaces follow the arrangement of the original front and back rooms but the architectural language is abstracted and reduced like a image faded through time. The stark white art spaces come complete with bay-windows, irregular floor boards and empty fireplaces. The café, similarly has kept some Victorian details and the original dark wooden floors and gained a new warm atmosphere. The flat for an artist in residence has an exposed wooden ceiling beams painted white, which cleverly echo a similar gesture of exposed trusses in the far grander main gallery.
Behind the house a three-storey extension has been built to create a double height room leading to a link back to the gallery and the third project, the Clore Education Studio. Continuing the architectural tradition established by the original buildings, the Clore Studio is a generous single volume topped by a central lantern and clad in an overlapping concrete tiles in various shades of mottled grey.
The west wall pivots open to create a continuous open field between the back garden and the interior. At night the walls and shutters close the whole building down into an abstract dark box. The project is one of a handful of 6a’s domestic art projects which are gaining some well-deserved international recognition. Beatrice Galilee
