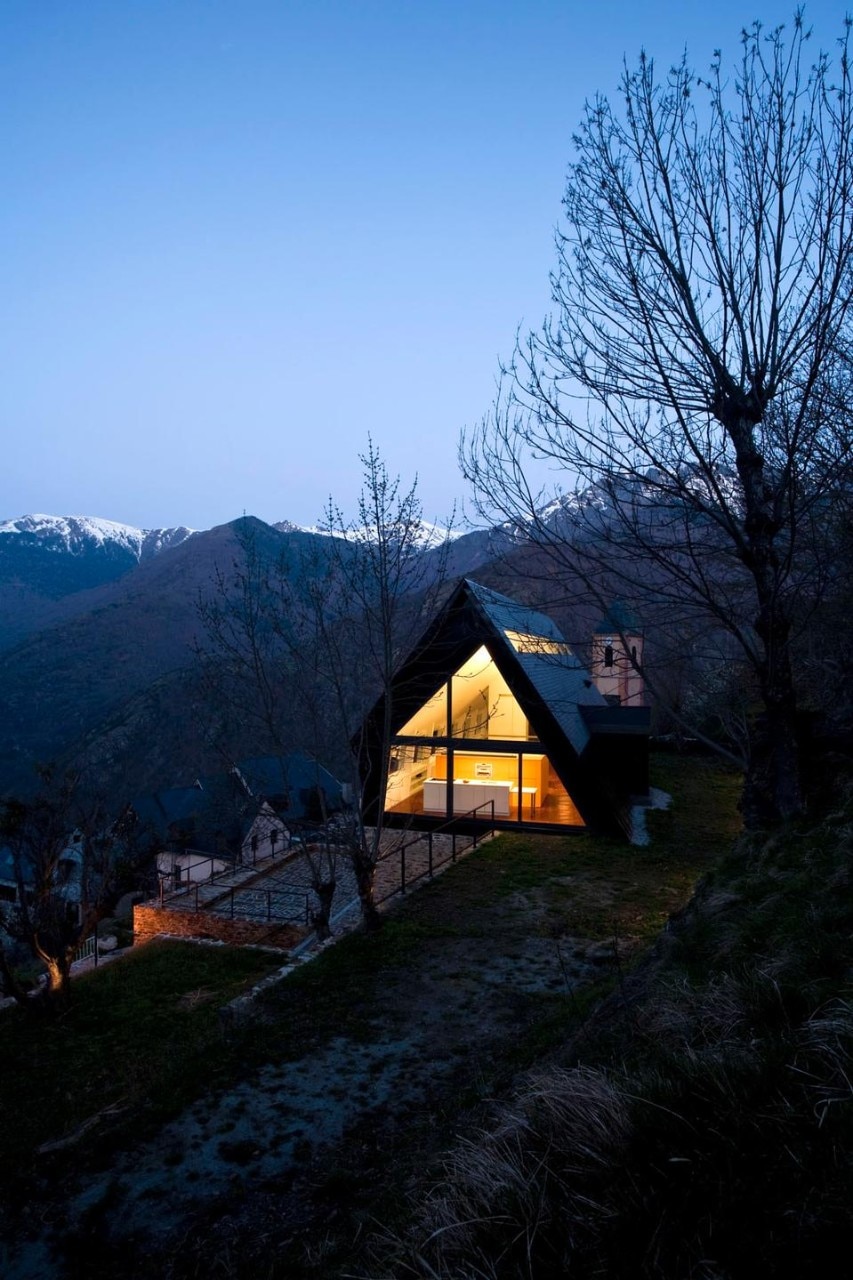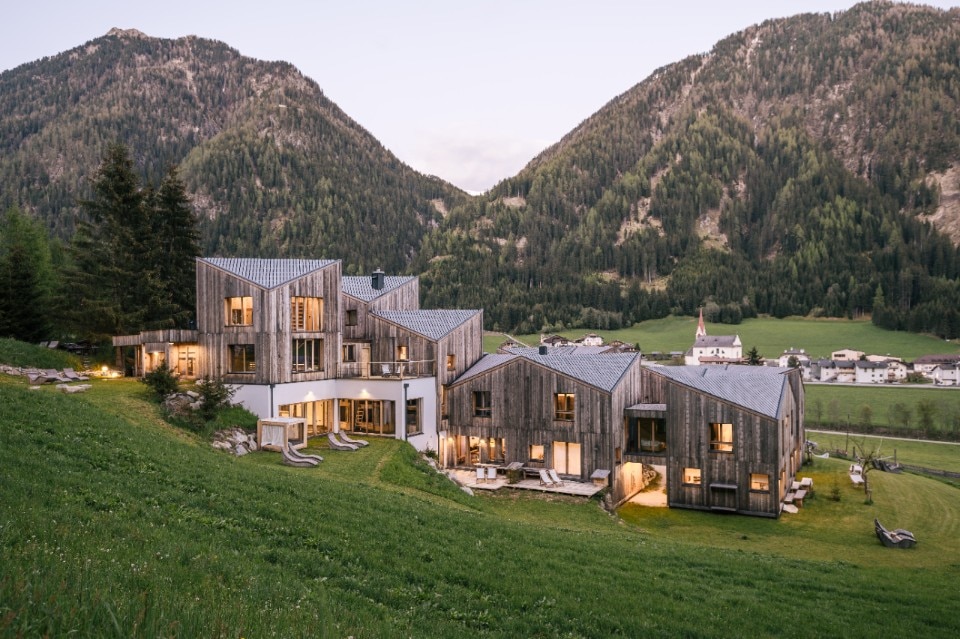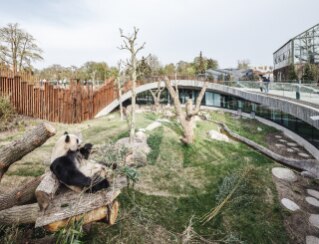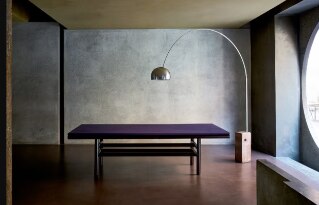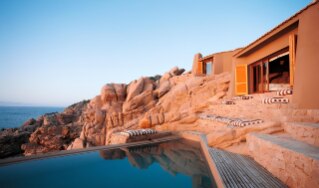This house was our first project but the construction process took so long that later projects have already been completed before it was finished. The house was a challenge since the very beginning of the design process but it allowed us to open our own office. In 2003 we had just moved to New York City when we got the commission to design this residence in a remote and amazing location of northern Spain. If a project is an isolated area in the Pyrenees is complicated for its own construction techniques and regulations, to resolve it from overseas became even a more difficult task.
The design process turned out to be the easiest part: we started the design in late 2003, and got the construction drawings ready by mid 2004. Then the client was requested to pay for a new street to access the house, which was organised by the town hall, and therefore we had no control over the timings. Subsequent paperwork delayed the beginning of the building process of the house, which started by 2006, Finally, on-site construction we had to deal with a very particular and extreme microclimate that makes very difficult to built in the valley – you can only work on site eight – nine months a year, because the rest of the year everything is covered by snow.
Regarding the construction process and material transportation, at the beginning we were battling with how to get the materials to the top part of the mountain where the town is located. First the contractor suggested to use a helicopter. We designed the entire structure to be able to be transported by air and then assembled on site. The opening of the street simplified the overall process.
The clients are a very prestigious Spanish scientist with his sons. They were all extremely supportive with our young practice and confident since the very beginning of the quality of the project. This made a big difference for us and for the entire process. They were dreaming of a place where the entire family could meet, a sanctuary of peace to read and write whenever they are not travelling around the world.
As always our relationship with existing architectures is an attitude of respect, after understanding how a building is structured, we try to fix all those things that don't work properly or what existing virtues can be fostered.
You have often explored the notion of history, for example in your project for the Royal Palace in Barcelona,the exhibition to celebrate the reconstruction of the Gran Teatre del Liceu and in the exhibition about the diffusion of the religions in Catalonia. What do you learn from history?
We understand history as one more of our initial variables when facing any new project. Comprehension and interpretation of history are as important as comprehension of the needs of the client, program, economy, and so on. In our projects, we like to recognise the values of history mainly through the value of its architecture and its spaces. Therefore, it is basically a respect to the substrata (to the exiting) –in the way we respect topography and landscape, the environment and culture of any other built-from-scratch project.
As Domus has witnessed in the latest three years, Spain has produced a terrific amount of high quality constructions designed by young architects. Can you trace briefly the reasons of this success?
Success relies in an entire system that is compounded by multiple factors. On one hand, the competition methodology to access the design of public buildings and on the other the quality of architecture schools when this generation was studying. The new panorama of public and private schools in Spain has allowed those architects teach and work, which means not only the continuity with academia and investigation, but even more, that they can sustain economically professional practices that not necessarily are rentable. Finally, it is also a generosity of the previous generations of professionals that through their offices, their position on public institutions, or through academia, have embraced and stimulated the development of this new generation.
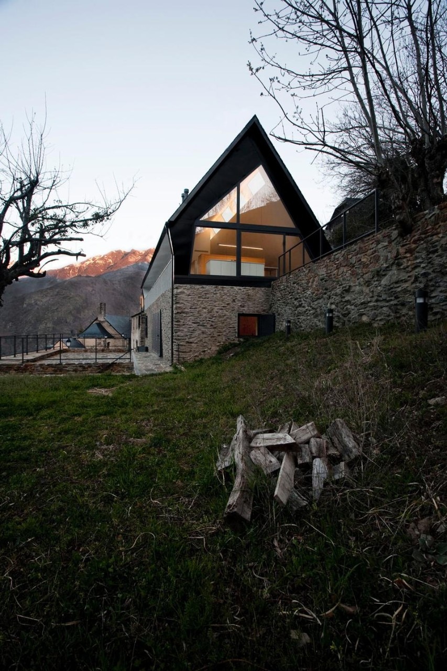
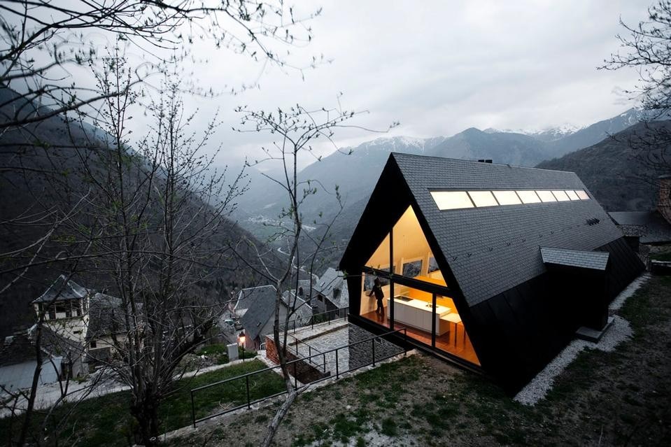
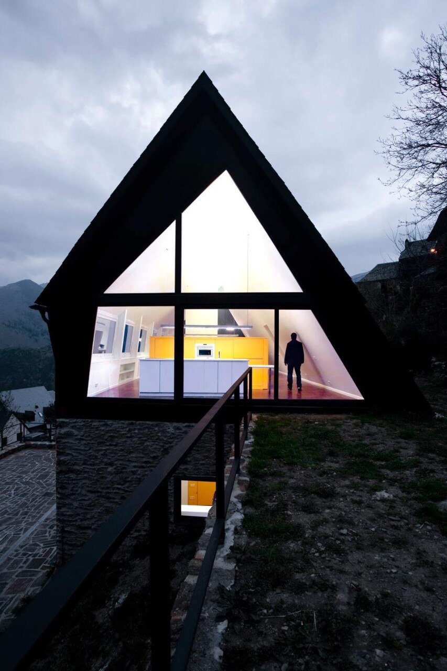
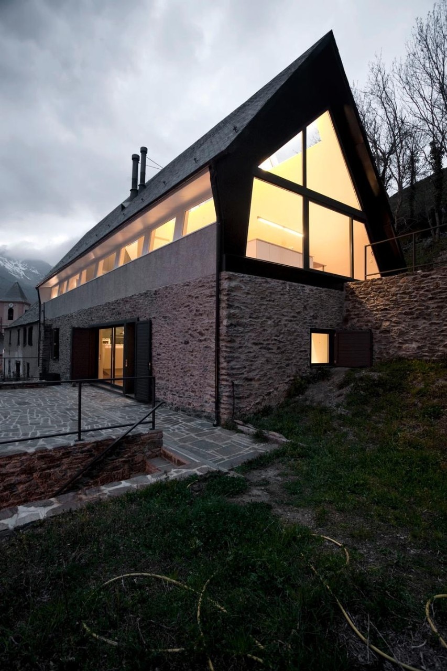
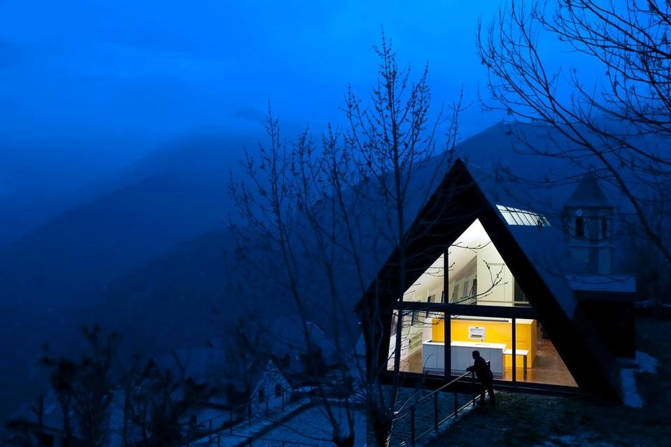
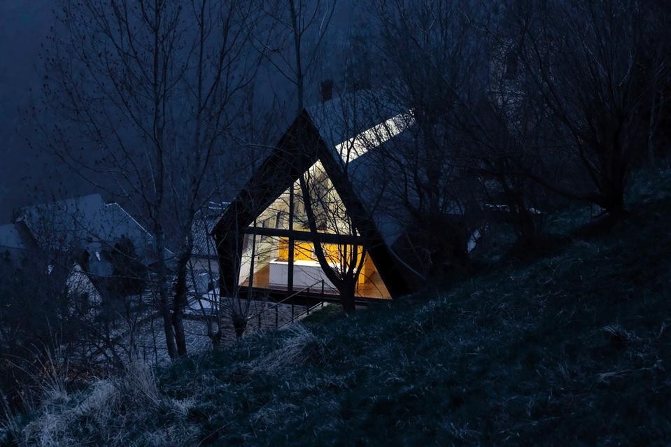
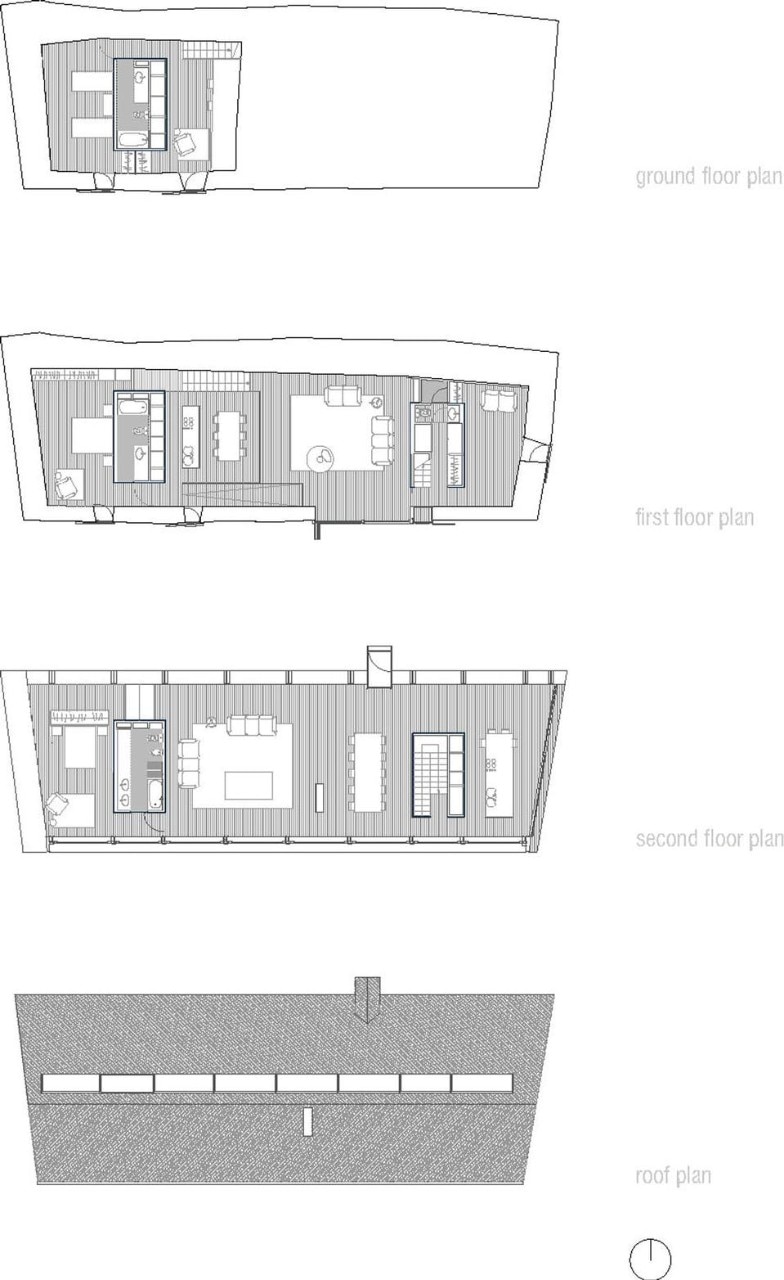

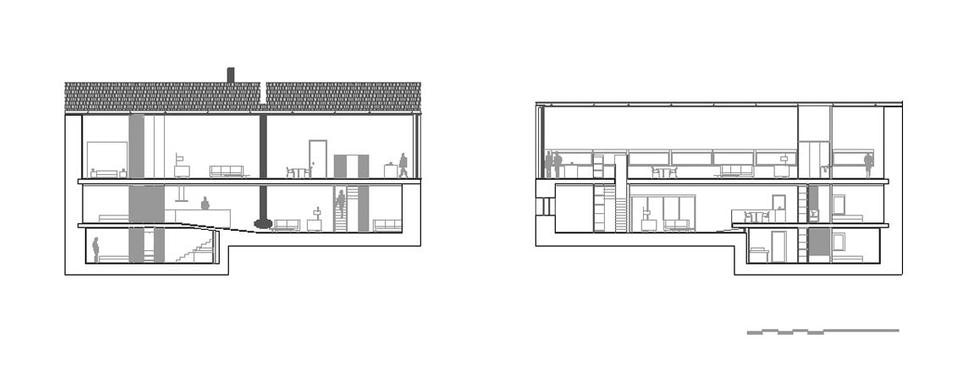
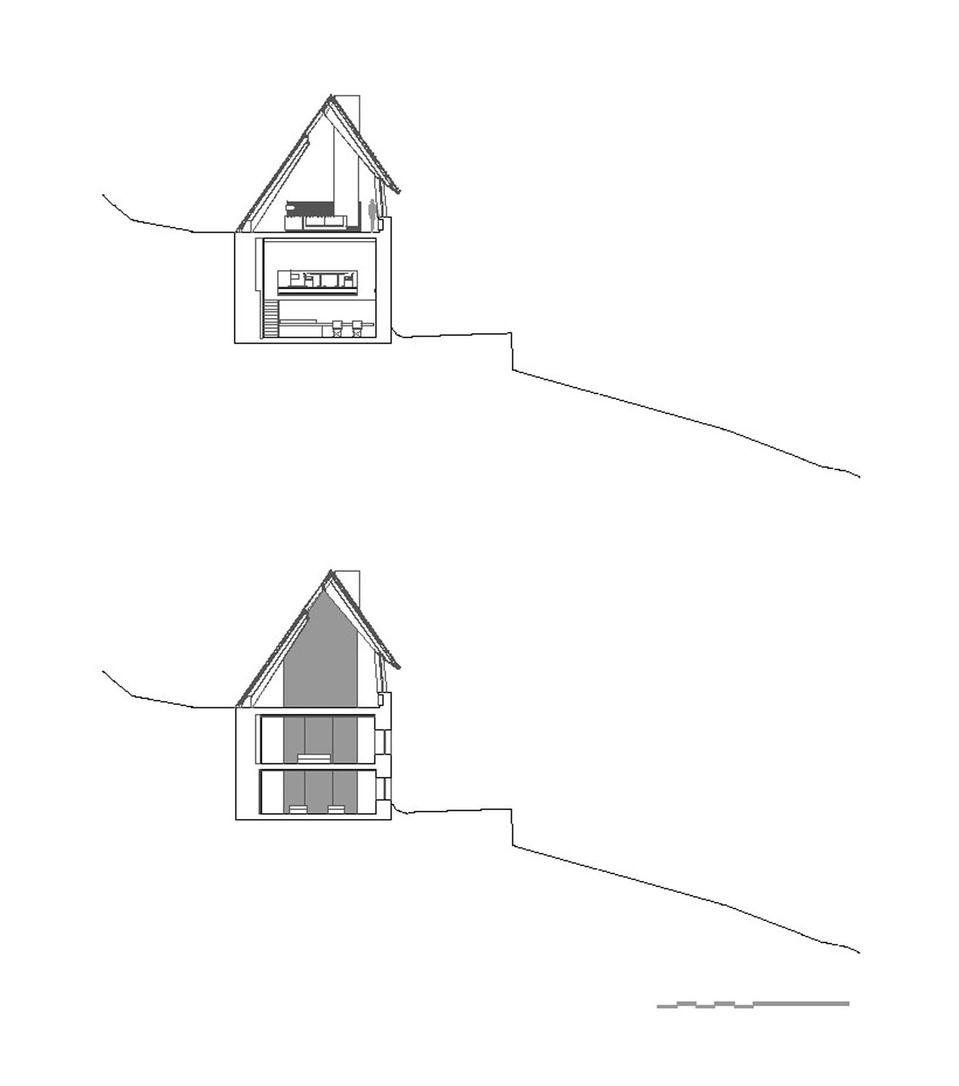

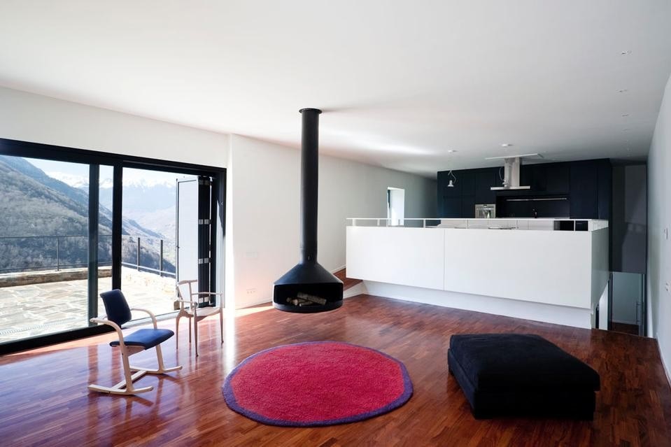
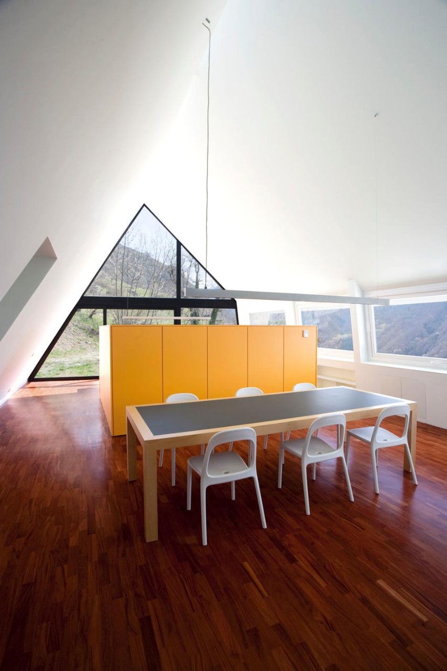
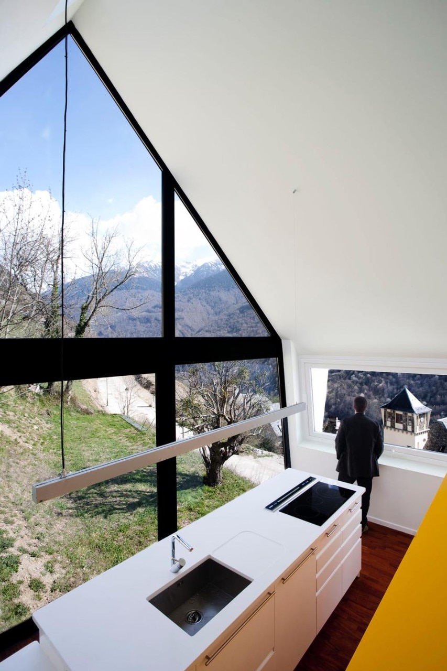
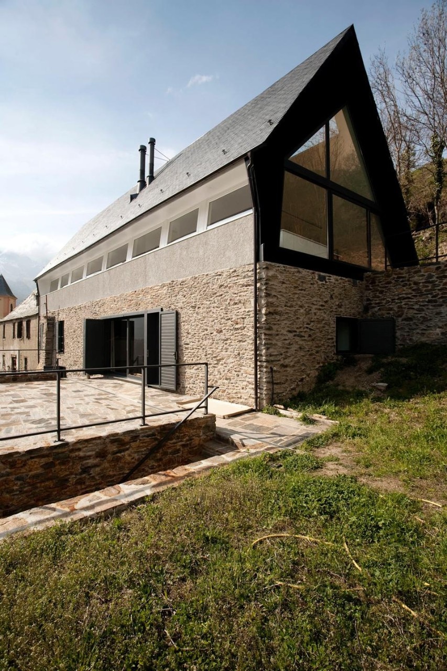
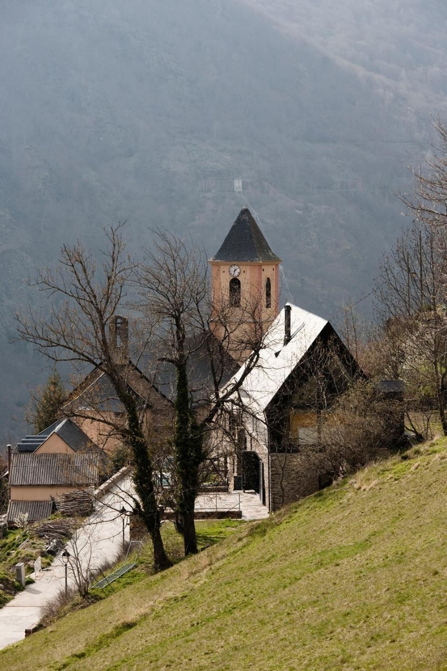
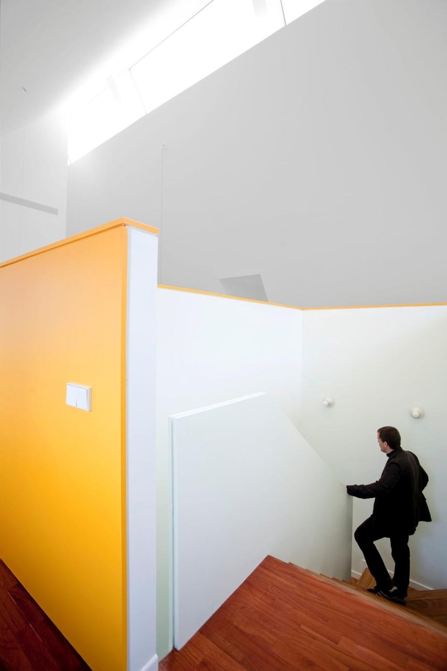

Marble matters– exploring Carrara’s legacy
Sixteen young international architects took part in two intensive training days in Carrara, organized by FUM Academy and YACademy, featuring visits to the marble quarries and a design workshop focused on the use of the material.


