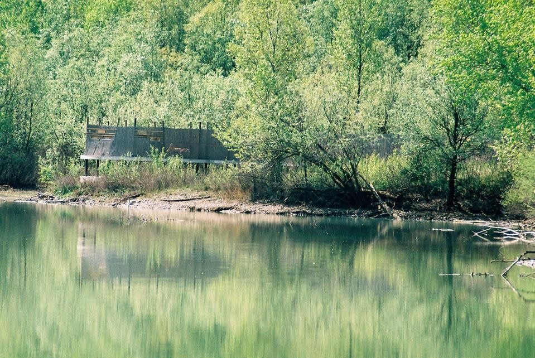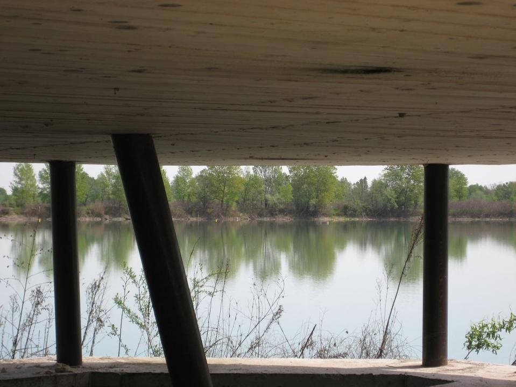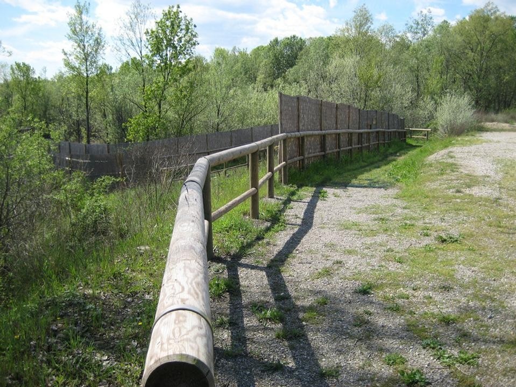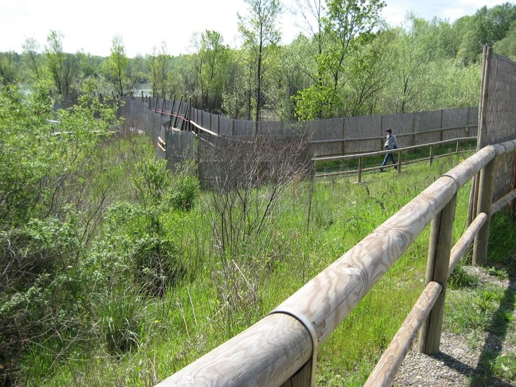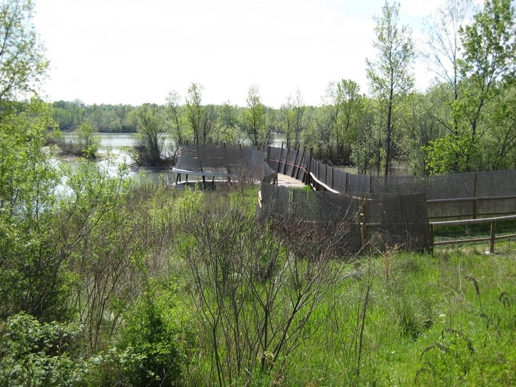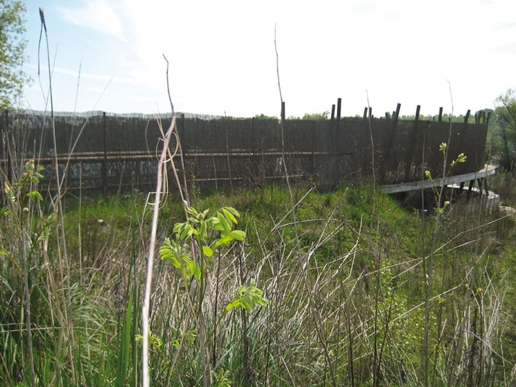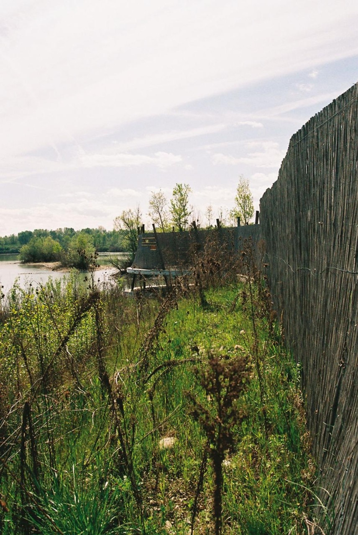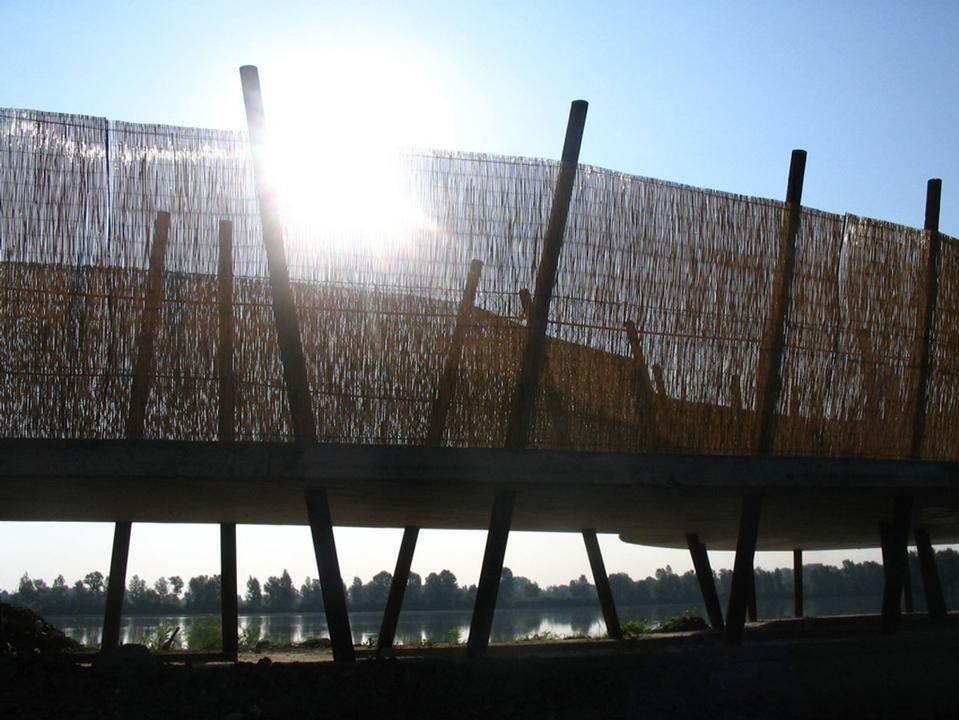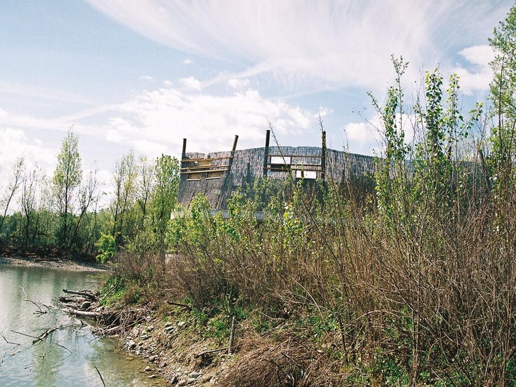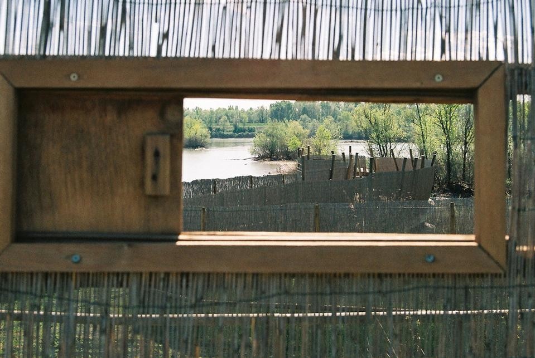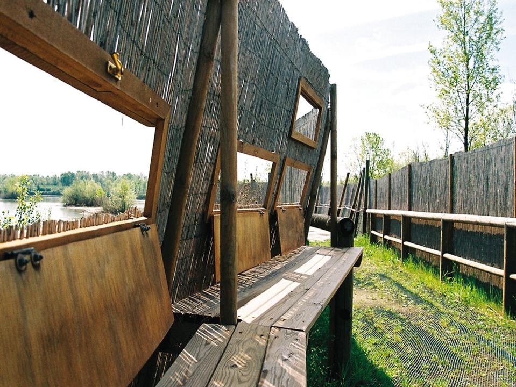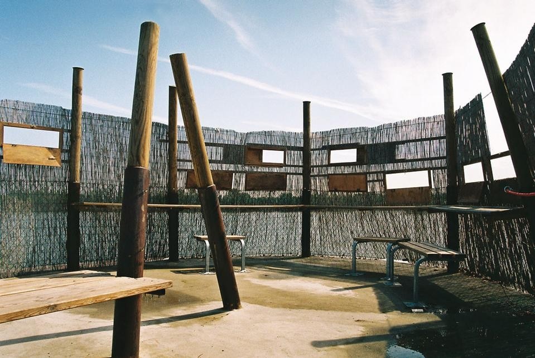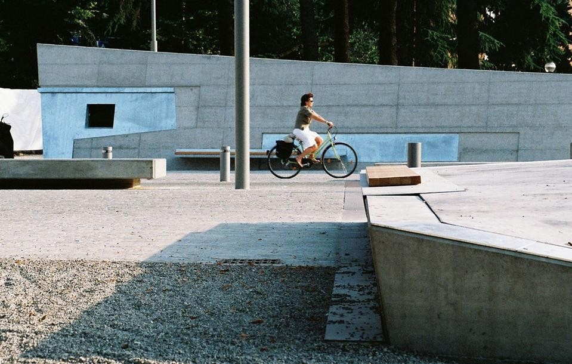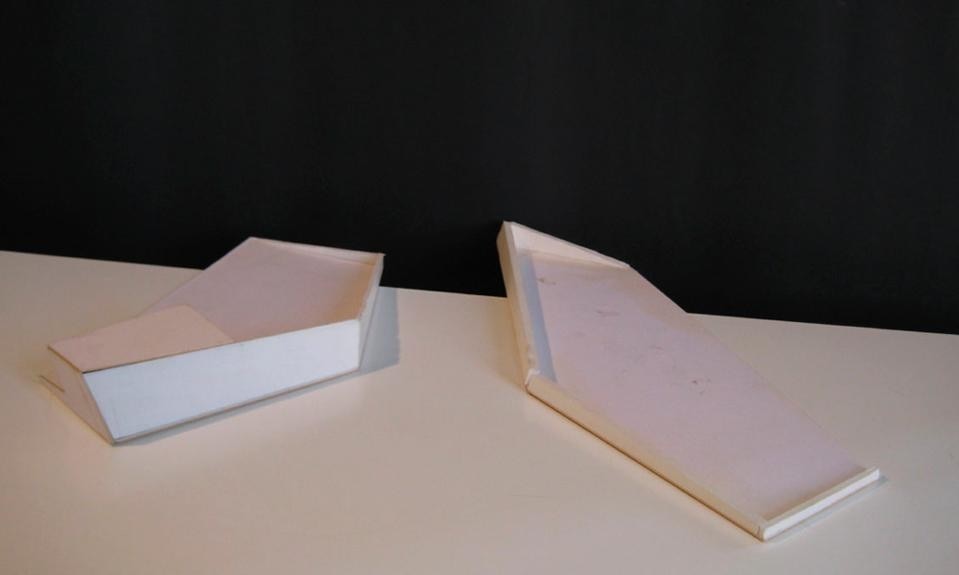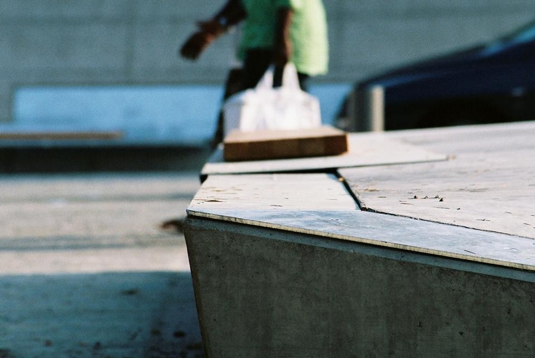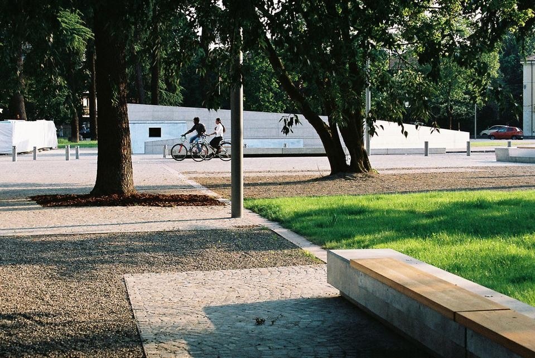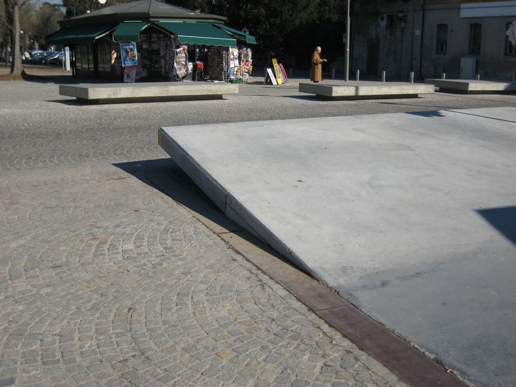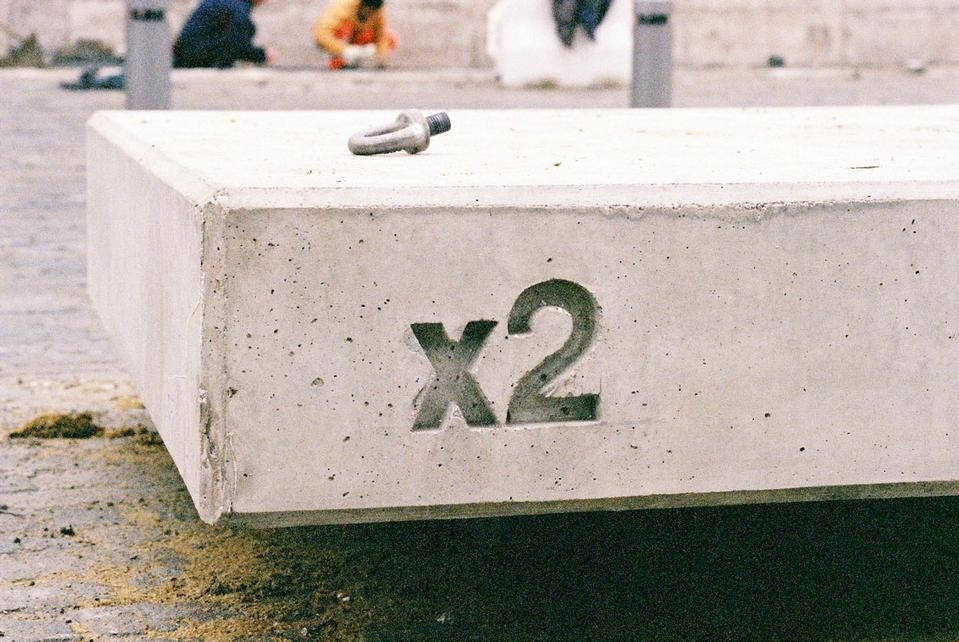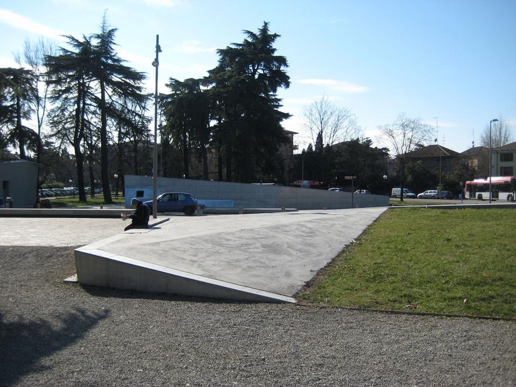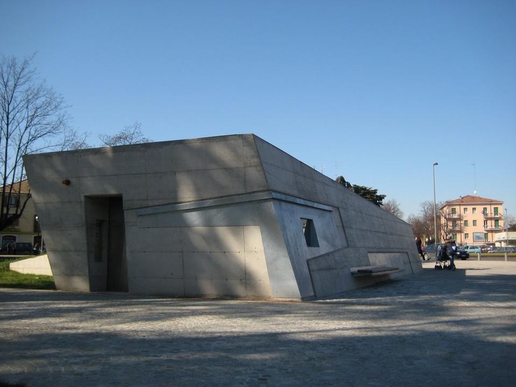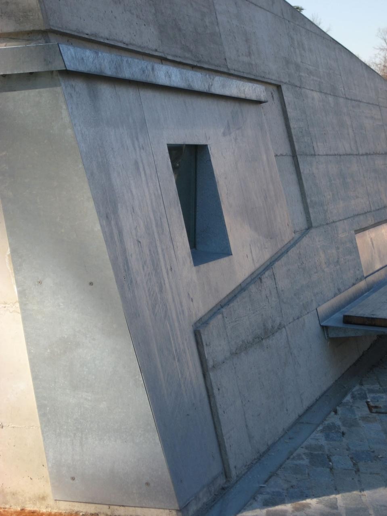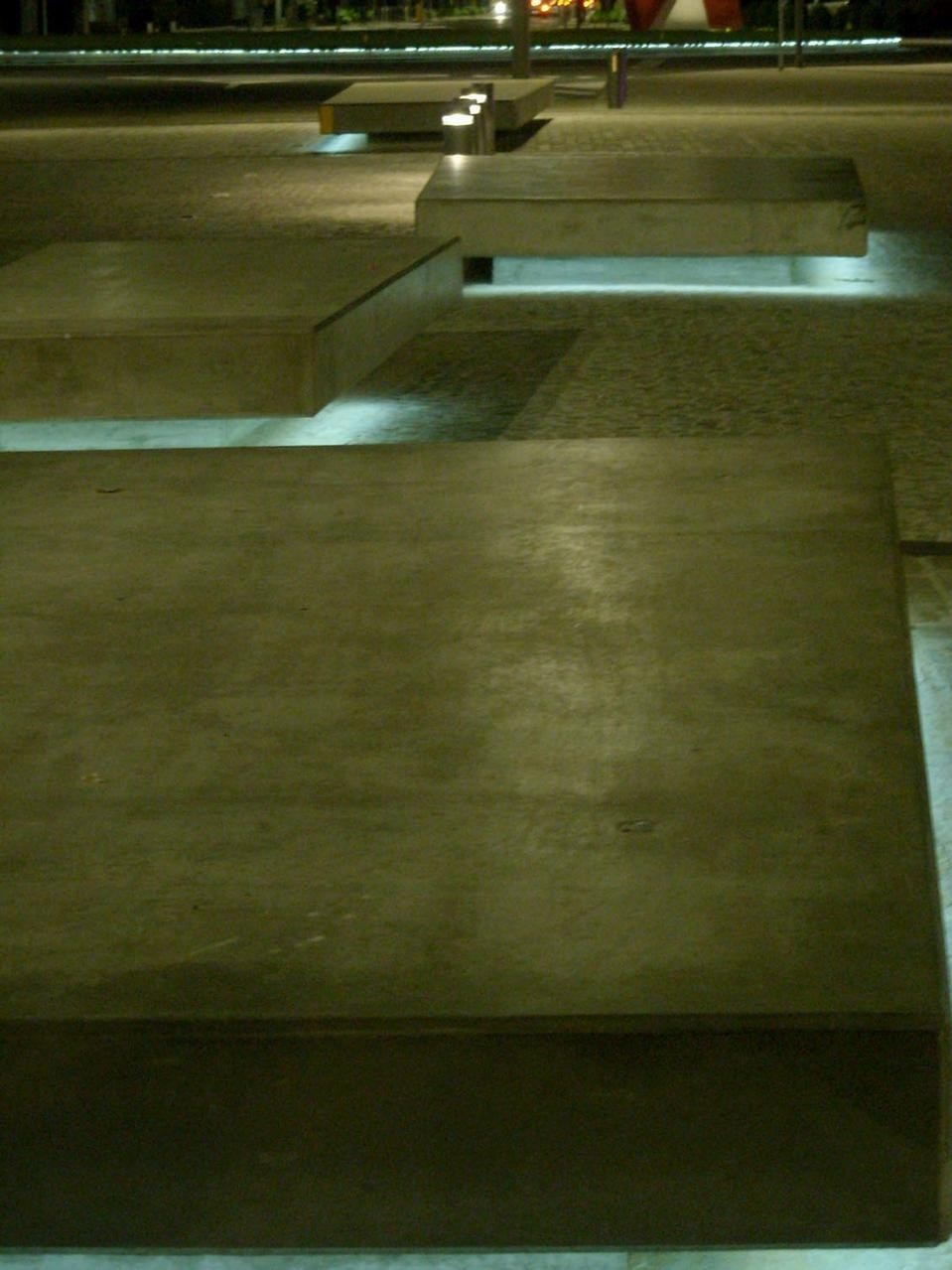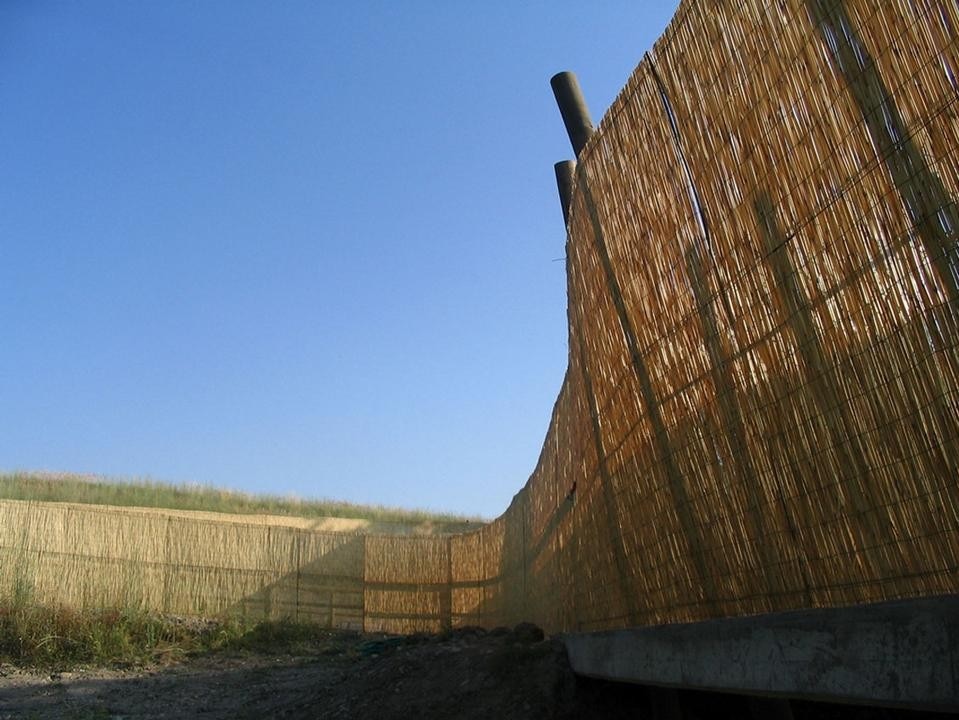The peculiarity of the location, its charm, the layered vegetation and the marked height differences prompted the design of not just a bird-watching hide but a whole walk for everyone that develops naturally towards the water, allowing animals to be observed from several points.
The structure consists in an equipped route with a gradient of no more than 5% plus stopping places and observation posts. The first section is a path on the ground, which has been moulded to mitigate the existing differences in height. The terrain has been naturally compacted to provide wheelchair access along the route.
The second section is suspended and leads to an observation post beside the water. The route is raised on piles and consists in a shaped reinforced-concrete slab resting on a number of differently spaced and slanting metal poles that are, in turn, supported by a number of micro-poles, inserted deep into the ground (-8.00m below the surface). The metal poles pass through the slab to rise more than a metre above it. These serve the load-bearing function and wooden poles fixed to them provide an anchor for the rope handrails, the latticework and the metal wire of the parapet.
The latticework runs all along the route, unfolding like a long ribbon and creating a visual barrier for the animals’ protection. A few gaps/slits are cut away for bird-watching and the observation post built at the end was furnished to accommodate the disabled. Silvia Fornaciari, Marzia Zamboni
Suspended walk in the Parco del Fiume Secchia, Rubiera, Reggio Emilia
Architects: Silvia Fornaciari, Marzia Zamboni, x2 architettura
Collaborators: Leris Fantini, Marina Mainini, Linda Mussini
Client: Consorzio per la Gestione dell’Area di Riequilibrio Ecologico delle Casse di Espansione del Fiume Secchia e delle Aree Contigue, Rubiera, Reggio Emilia
Project: 2004 Construction: 2006
Surface area: 2,800 square metres
The old city centre of Reggio Emilia is shaped like a large hexagon by the remains of the old walls and cut in half from west to east by via Emilia. This design upgraded the west end, featuring an anonymous undeveloped green space. The project for Porta Santo Stefano, formerly piazza Duca D’Aosta, was prompted by the local administration’s desire to create a distinctive “square-gateway” that was a major urban theme. The gateway is seen as an extended threshold crossed every time to gain access to the old city centre.
The nature of this site, never developed and consisting in two green spaces extending at the sides of a stretch of road that runs into the built fabric, led to the idea of a “square-park”. On one side, as you cross the square you discover paving composed of transversal bands in different patterns. They slide into the adjacent park and slow down the action of crossing the threshold.
On the other, the theme of the park triggers perceptive links to that of the square with two sloping green parterres that raise the edges of the grass to circumscribe the place of passage, indicating the entrance to the old city; the two reinforced-concrete bastions mark the old walls. This is not a square designed for prolonged stays and social action, it is there to be crossed. Nonetheless, the aim of restoring its significance as a point of access to the city led to the inclusion of seating for brief pauses.
The paving adopted for the project is Luserna stone and the choice of one material perceptively reinforced its complex design: it is laid in different patterns to obtain light vibrations on the surface and exalt the natural colour variations in the stone. Bare concrete was chosen for the features that rise above the horizontal plane and the flexible lighting system adopted can be programmed for different effects and provides energy saving (LEDs) and reduced luminous pollution. Silvia Fornaciari, Marzia Zamboni
Porta Santo Stefano, Reggio Emilia
Architects: x2 architettura, Silvia Fornaciari and Marzia Zamboni
Client: Comune di Reggio Emilia
Design: 2007
Construction: 2008
