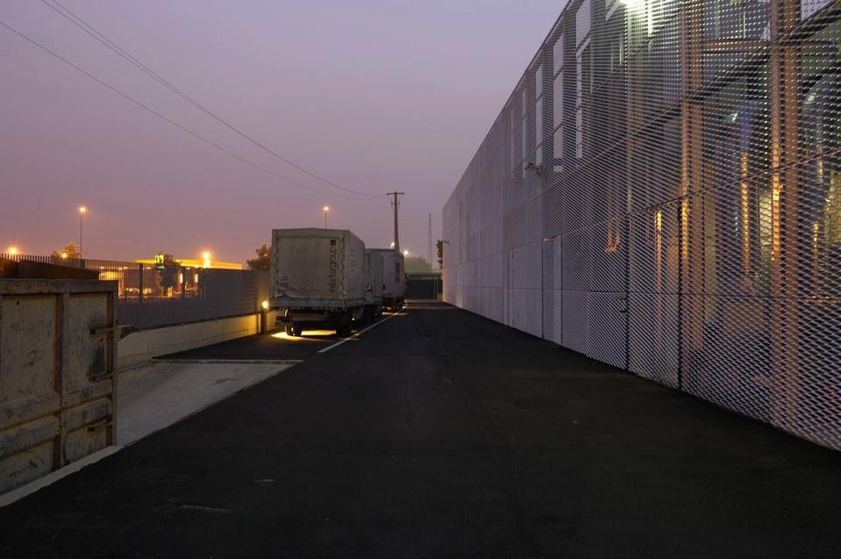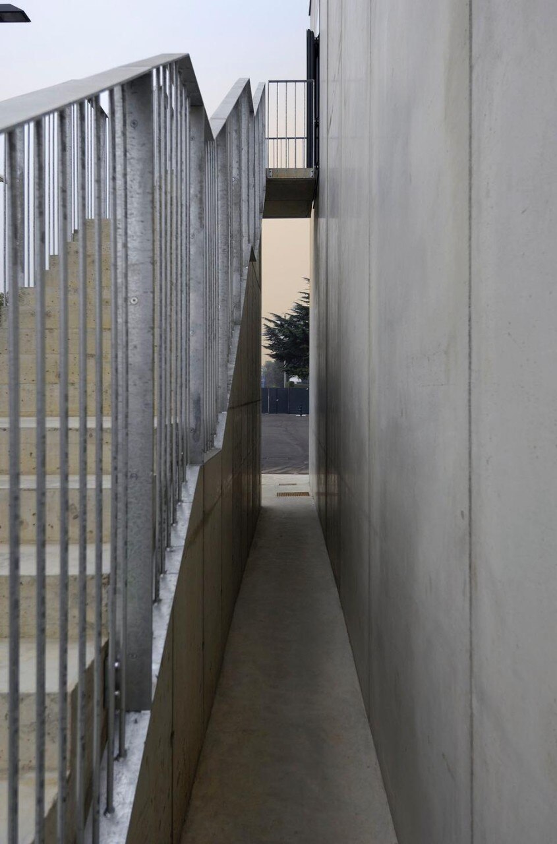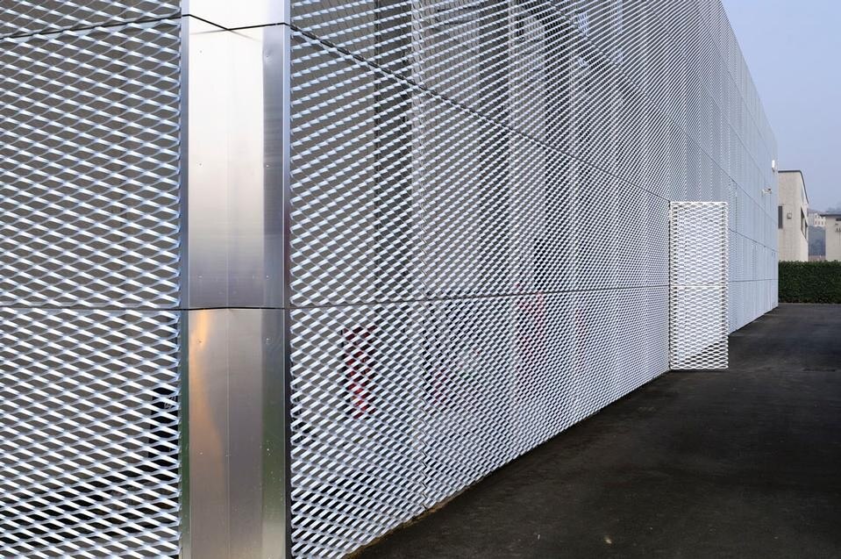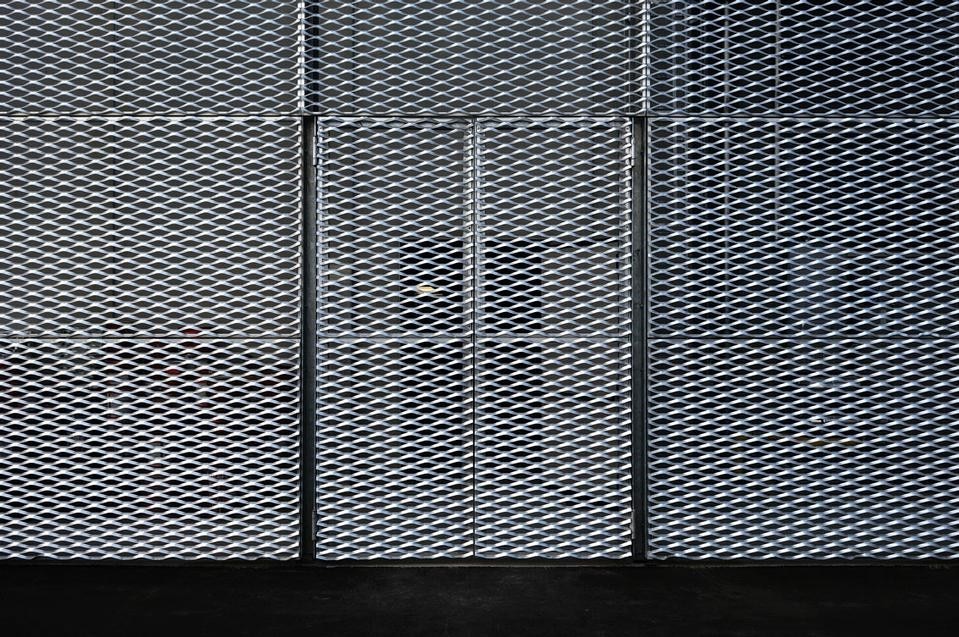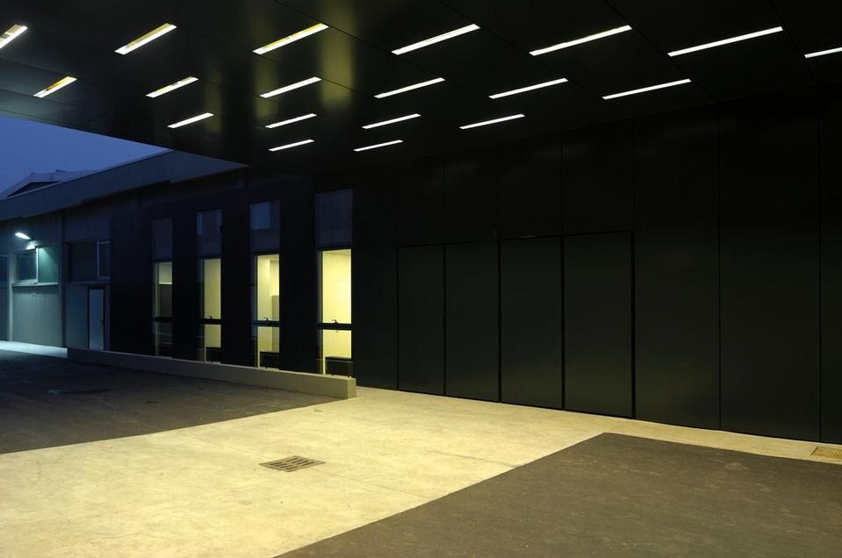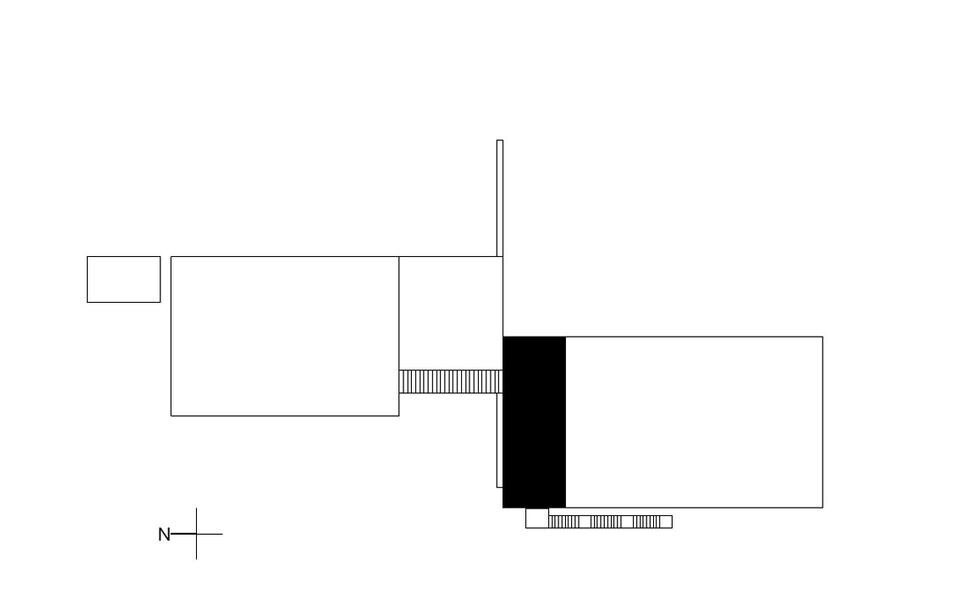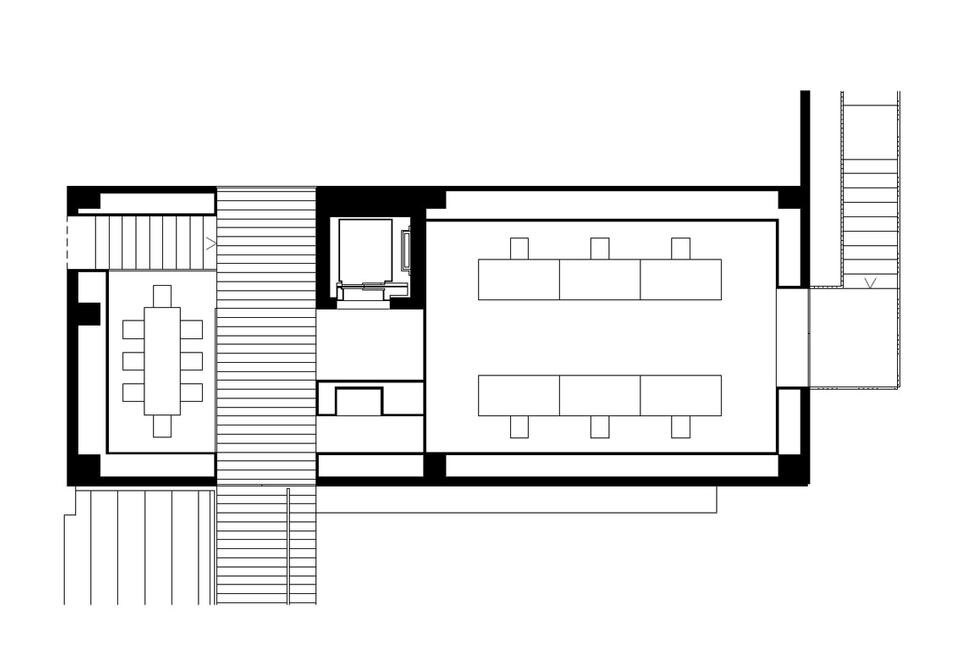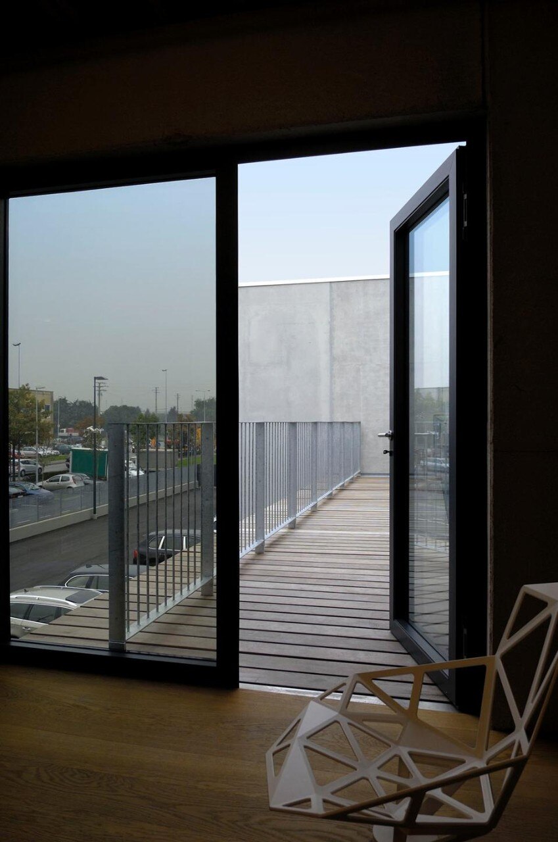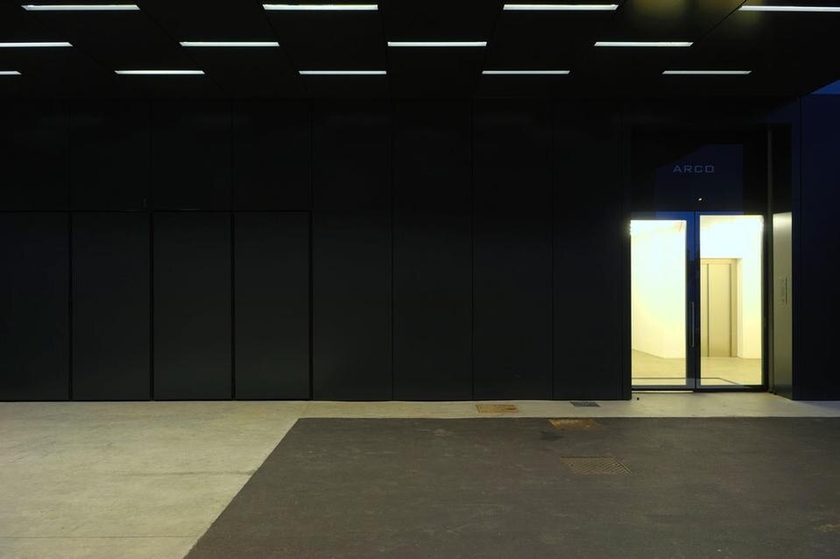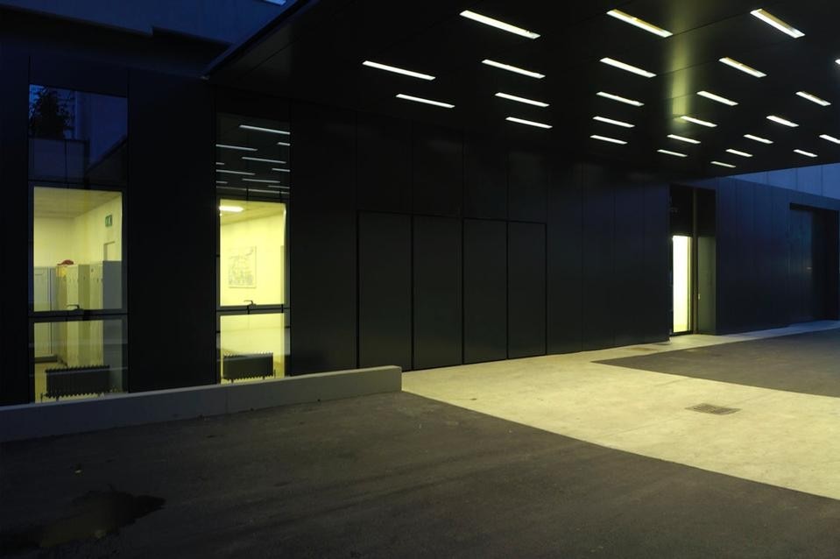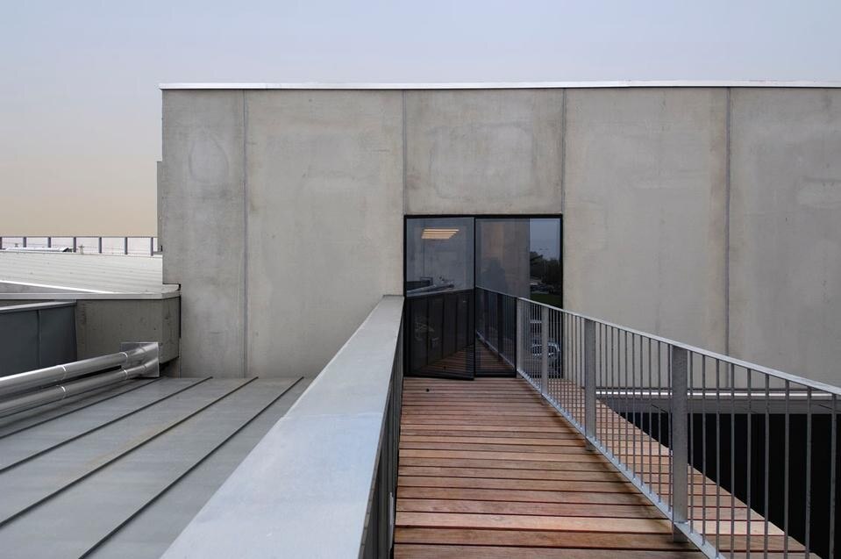Two simple prefabricated blocks conceal a new painting cabin, an area for product pre-assembly, and offices. A metal roof links the two structures, protecting the transit area for the semi-finished components, and making loading and unloading easier.
Along the southern boundary of the site, a screen faced in pressed aluminium plates produces an interspace uniting the old and the new constructions with a single versicoloured surface.
Materials and finishing were chosen to minimise the need for maintenance. The modular scanning of the formwork bottom prefabricated panels and the composite panel covering (Reynobond Alcoa) is broken only by the fire escape and the bicycle shed, both of which were formed in place.
The length of the office roof is accessible and can be used as a terrace; it is floored with boards in natural wood. The external lighting is indirect and suffused, except for the intrados in the shed, where the light is unobstructed and sufficiently bright to allow the area underneath to be fully used even at night.
All the ironwork and coverings were produced to a custom design. The same is true of the doors and windows: these were made using structural silicone technology, allowing the glass surfaces and the prefabricated panels to lie along the same plane.
On the edge of the site, the unbroken fronts of two varnished iron gates mark the entrances to the laboratory. Laura Pasquini and Federico Tranfa
Industrial laboratory in Seriate (BG)
Architect: Laura Pasquini and Federico Tranfa with Angelo Bianco and Mara Gotti
Structures: Alessandro Caneva Zanini
Mechanical and electrical services: Faletti e Zenucchi Associati
Client: Arco s.r.l.
Construction: Ferretti s.p.a.
Prefabrication: Magnetti Building s.p.a.
Ironwork: F.lli Bosatelli
Aluminium work and composite panels: Ingitec s.n.c.
Custom doors and windows: Guerini Ferruccio s.r.l.
Custom fittings: Arco s.r.l.
Design: 2005-2006
Construction: 2007
Site surface area: 7,200 sqm (of which 1,500 sqm were used for an external car park)
Total project surface area: 2,500 sqm (both extension and remodelling)
New cubage: 7,281 mc
