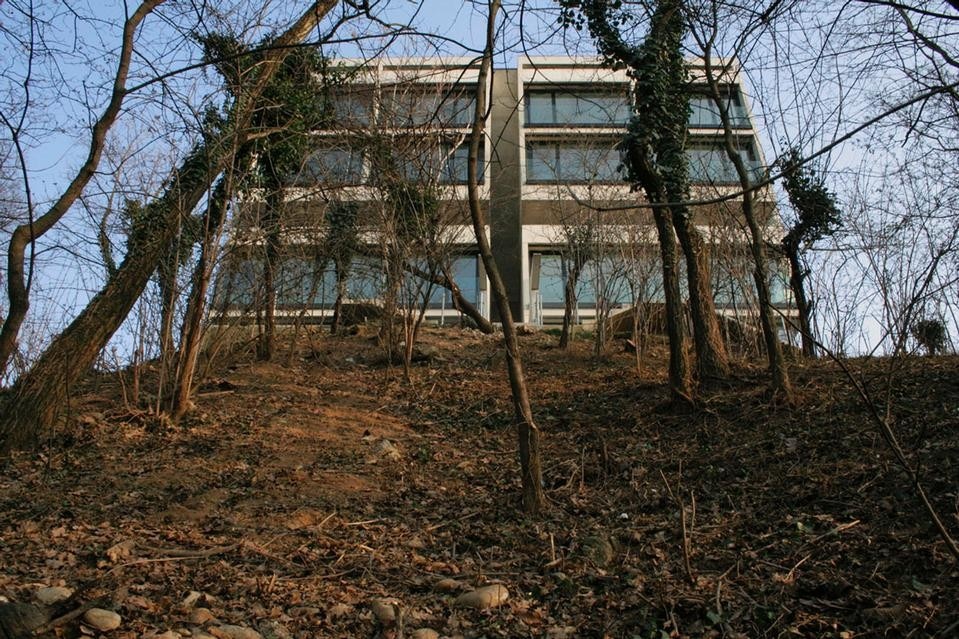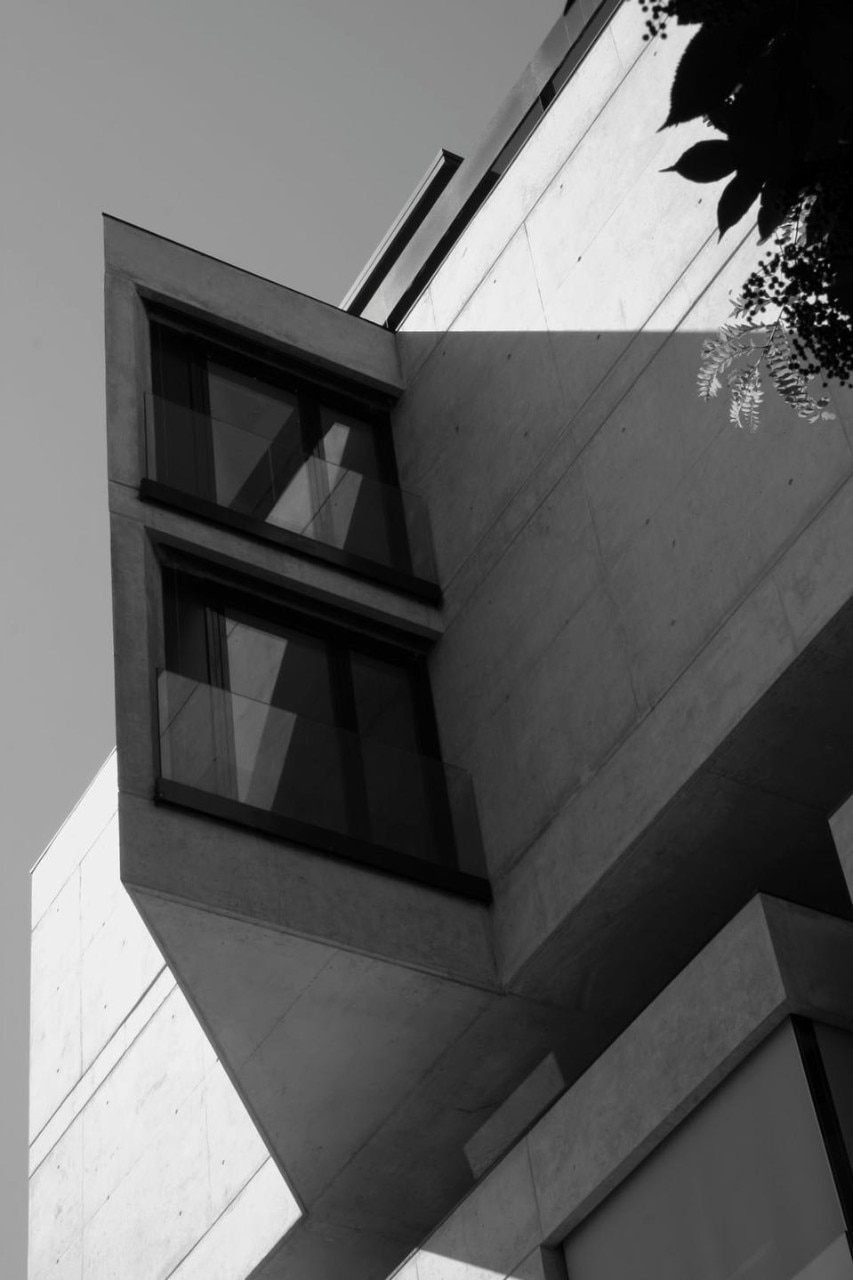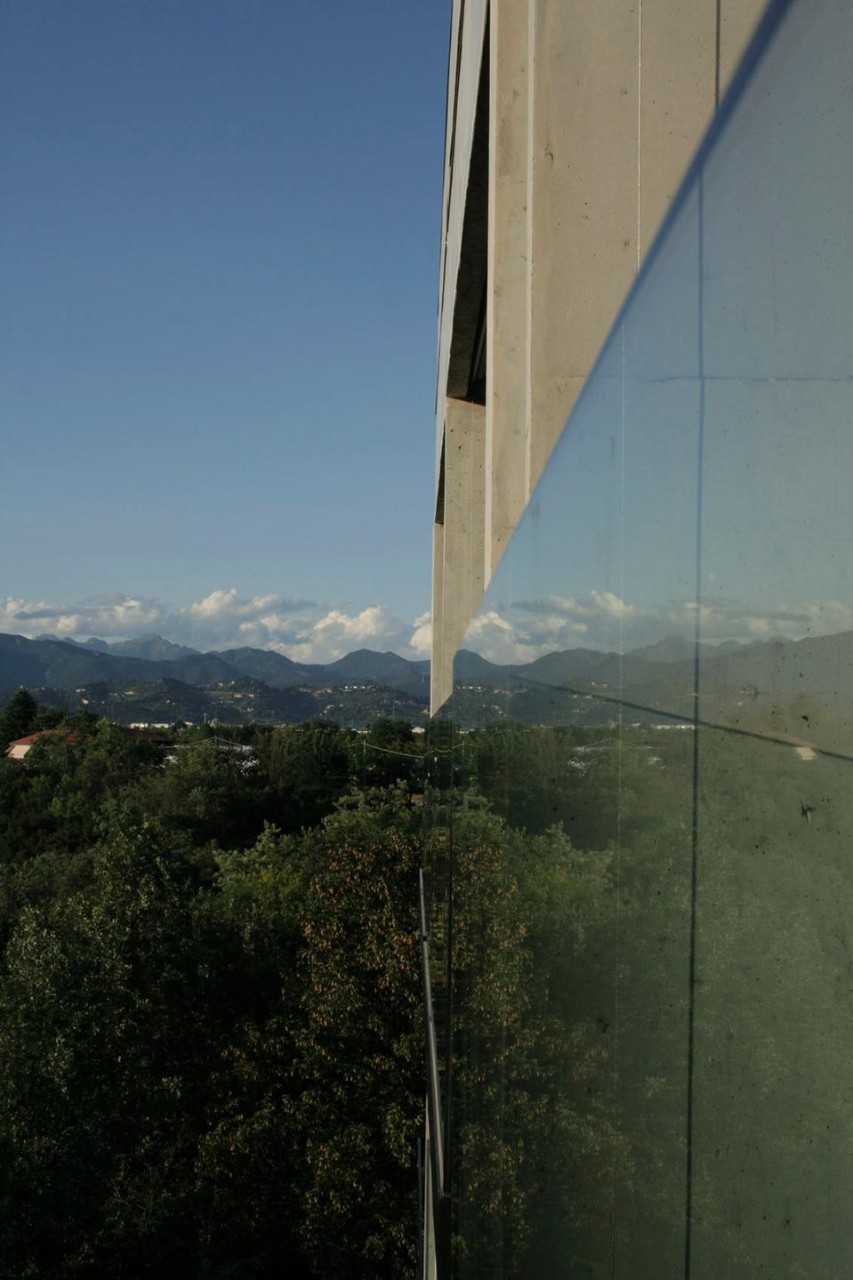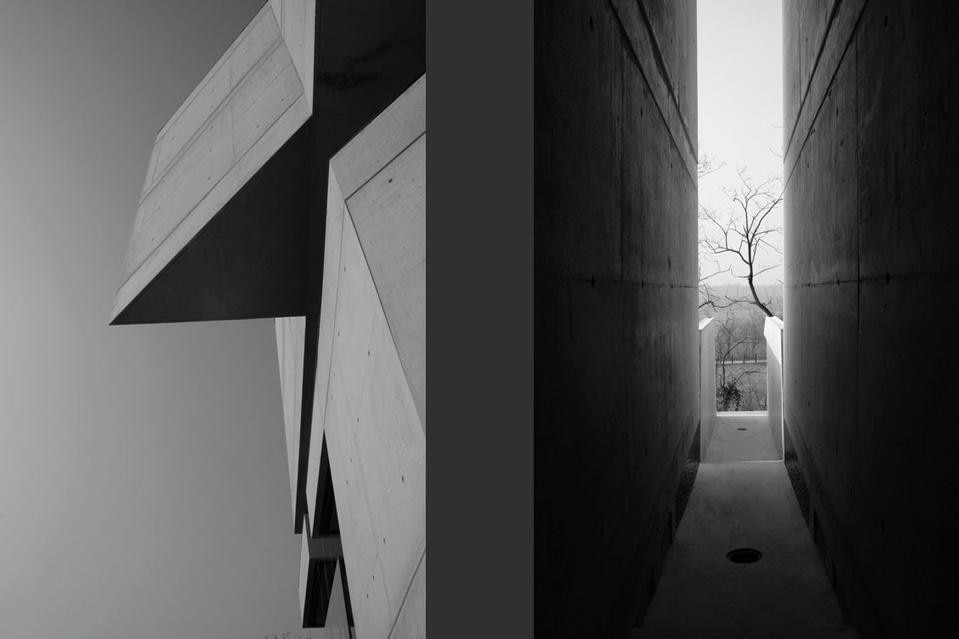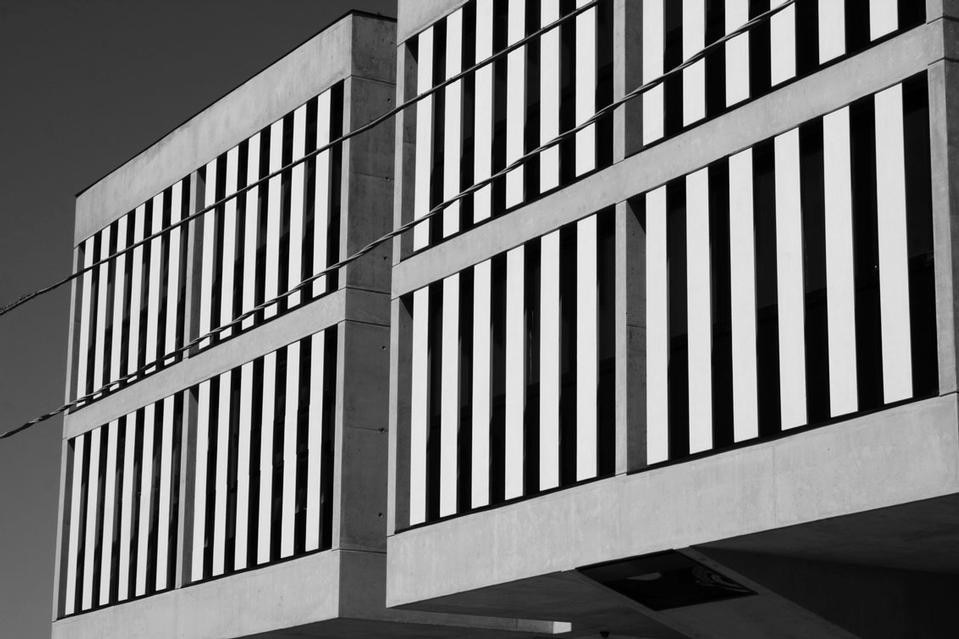The housing units, two duplexes on the lower floors and four on the two upper floors, face the direction of the river in an orthogonal fashion in via Pesenti. The densities of the ground and sky regulate the directionality generating two different interpretations: the dwellings on the lower floors relate directly to the ground and are enveloped in the dense vegetation of the wood, establishing a contact with the outside of a physical-tactile nature, while the dwellings on the upper floors relate to their environment in continuity with the sky, placed as a series of four tunnels that govern a relationship that is now purely visual.
The building is based therefore on two different visual registers: the horizontal and panoramic view governs the lower floors, central directionality limits the upper dwellings. Such diverse perceptions inevitably lead, also in terms of construction, to the constitution of different densities. The inconsistent rhythmic mass of the horizontal slabs in the lower duplexes results from the sloping ground and acquires the same consistency as the planting whose compositional rules it retains. In this naturally artificial setting light and shade are fused.
The full volume of the upper dwellings, whose sharp corners make for clean shadows, heightening the sculptural effect, forms a dialogue with the seemingly impalpable consistency of the sky in a language of pure geometry.
The two registers are bound to their direct references, one rooted in the ground and the other suspended in the sky. Such differing gravitational conditions generate a tension in correspondence with the level of contact that expresses itself through the separation of the two masses. The separation that assumes a height of 1.30 m enables the view from the road to penetrate beyond the building, giving it a strong public value and bringing a private space into the collective realm.
Housing in 91 Pesenti street, Dalmine (BG)
Design: Matteo Casari Architetti
Design team: Valentina Giovanzani, Davide Brevi, Andrea Previtali
Construction phase: 2008/2009
