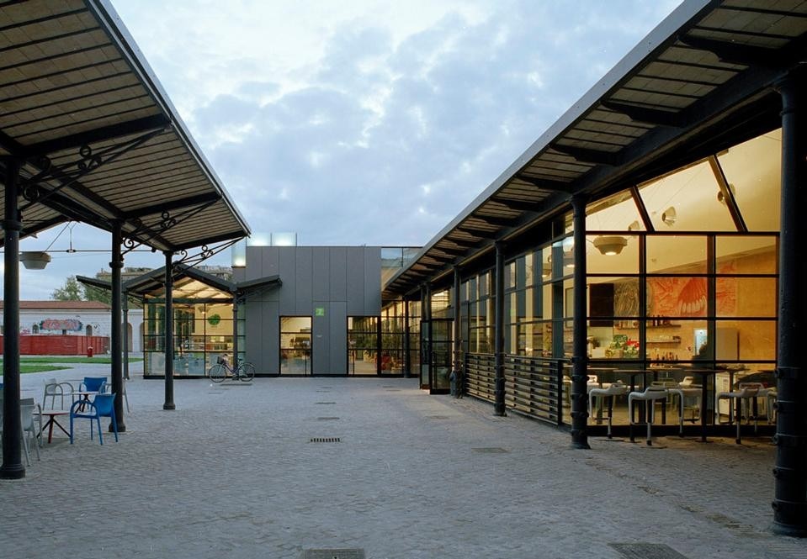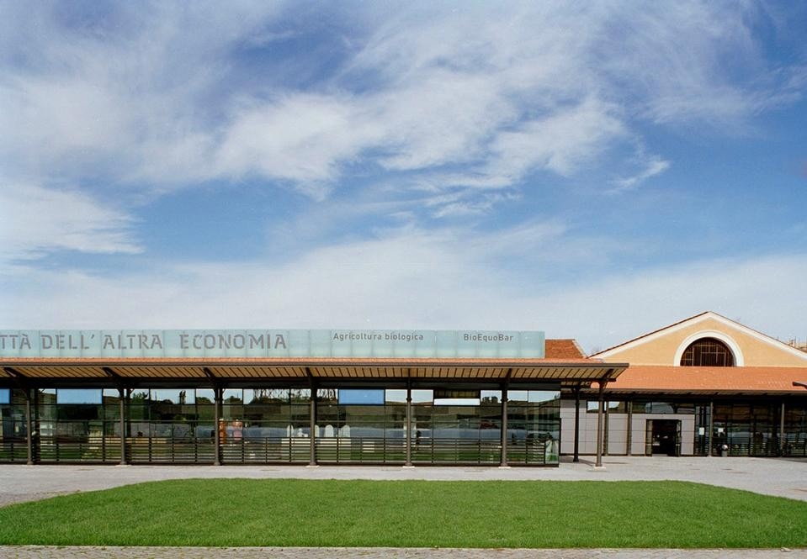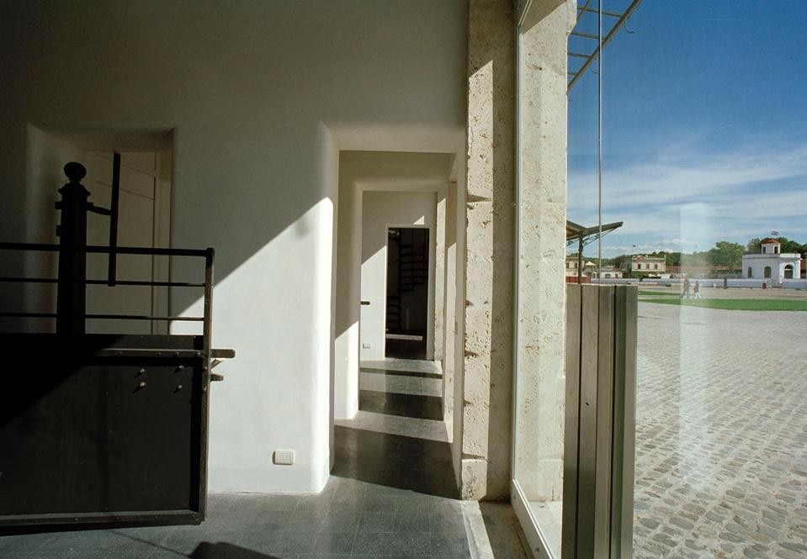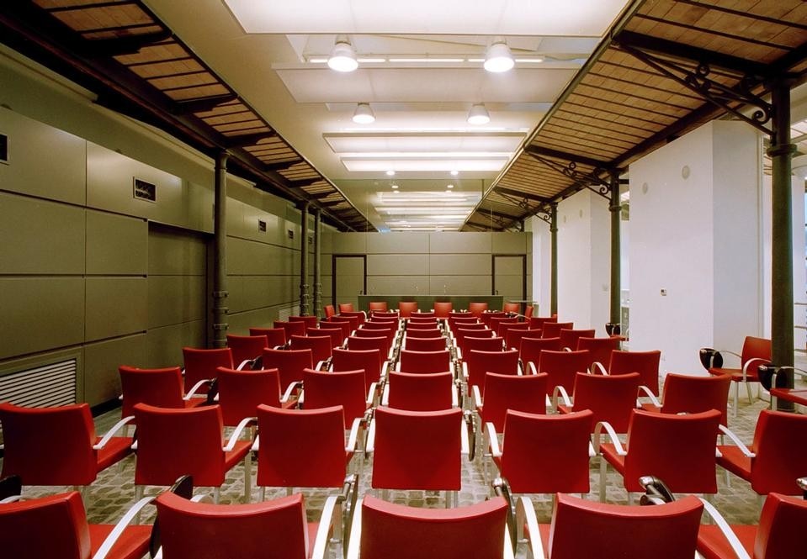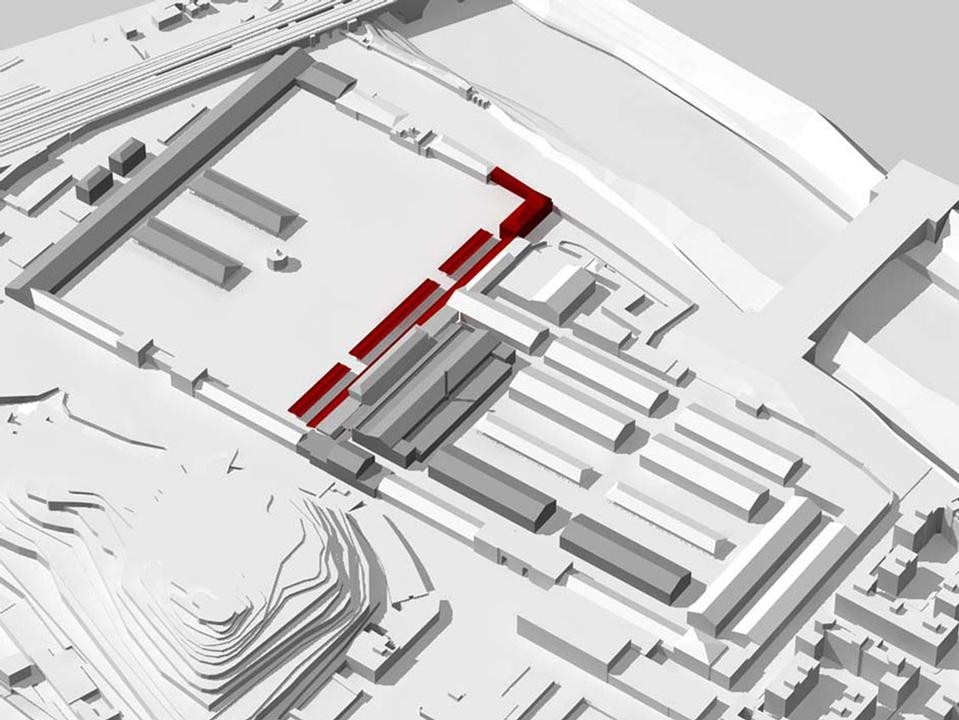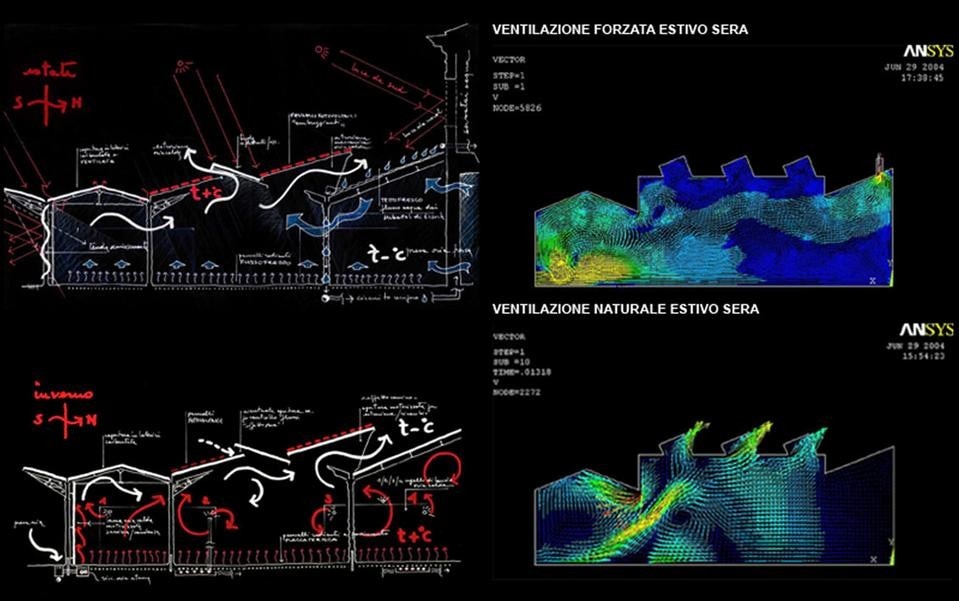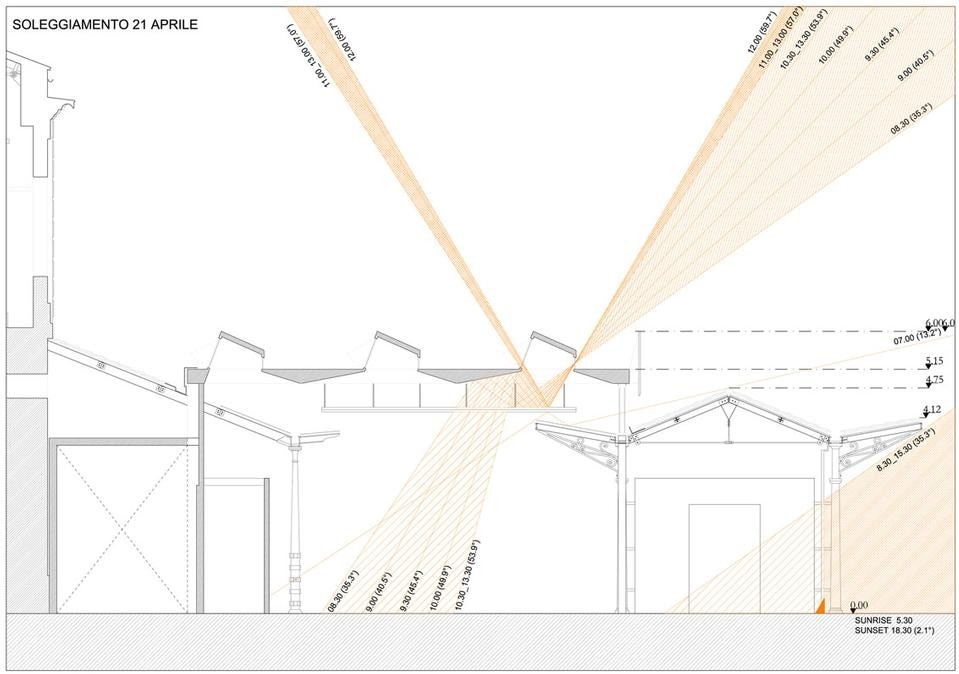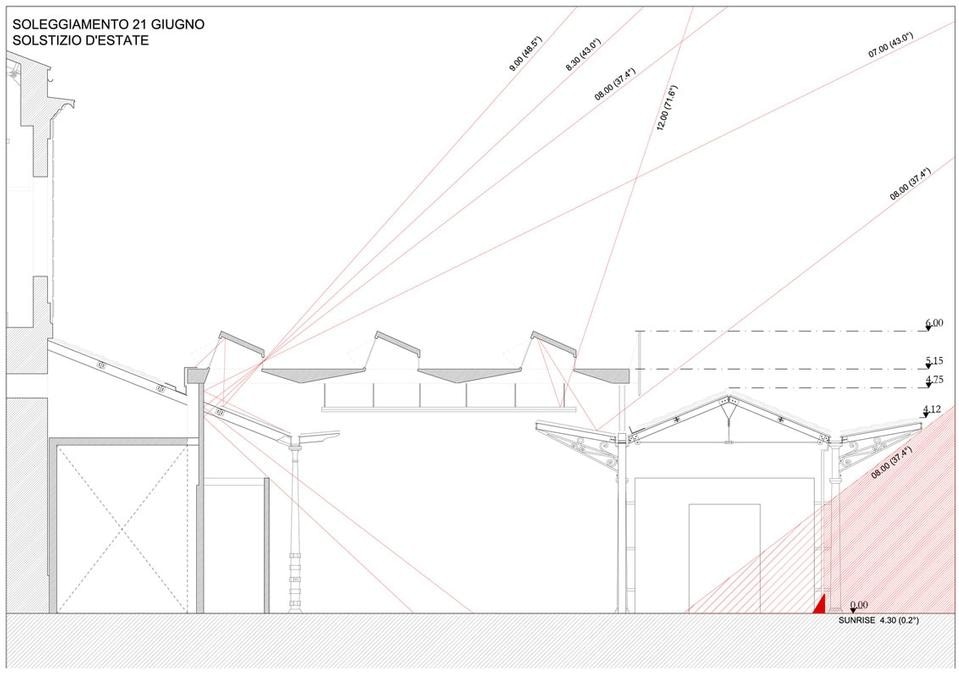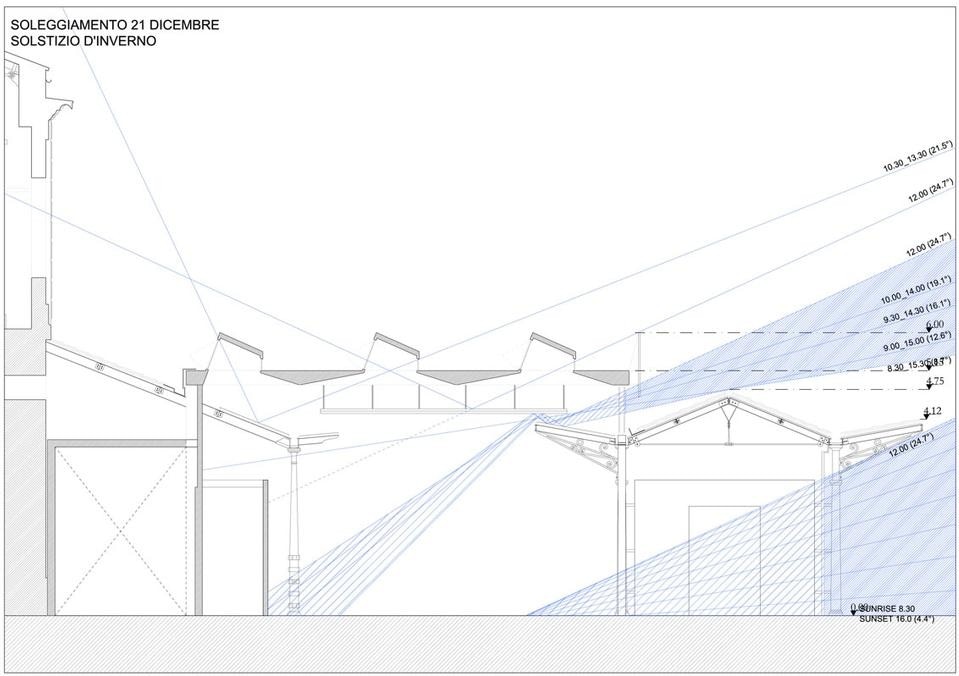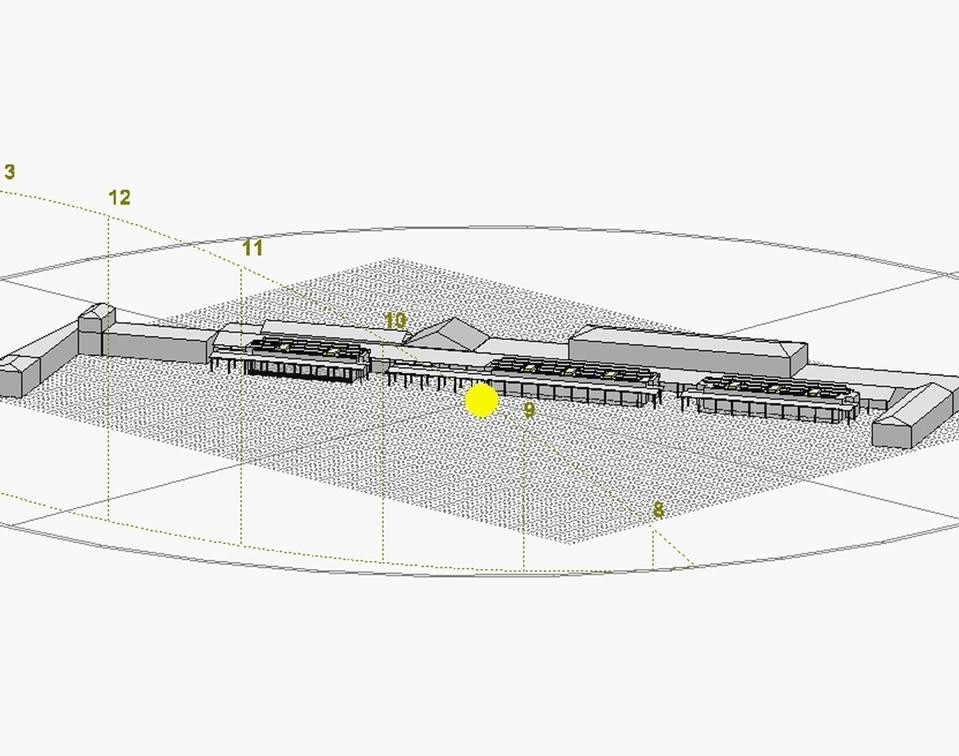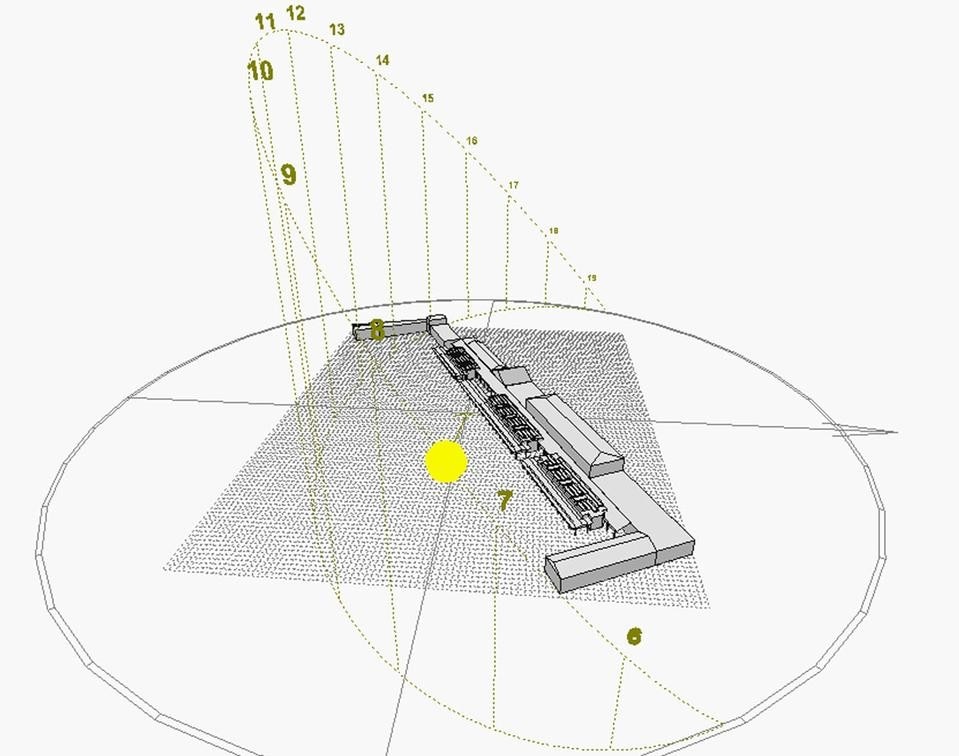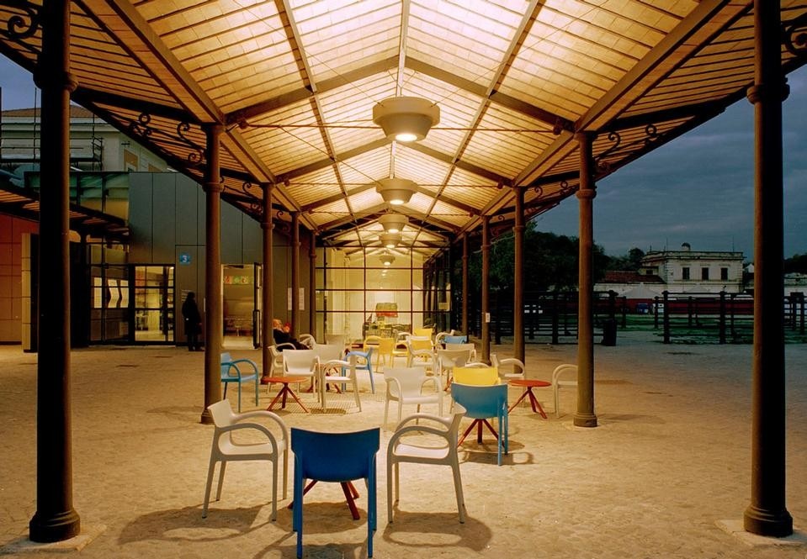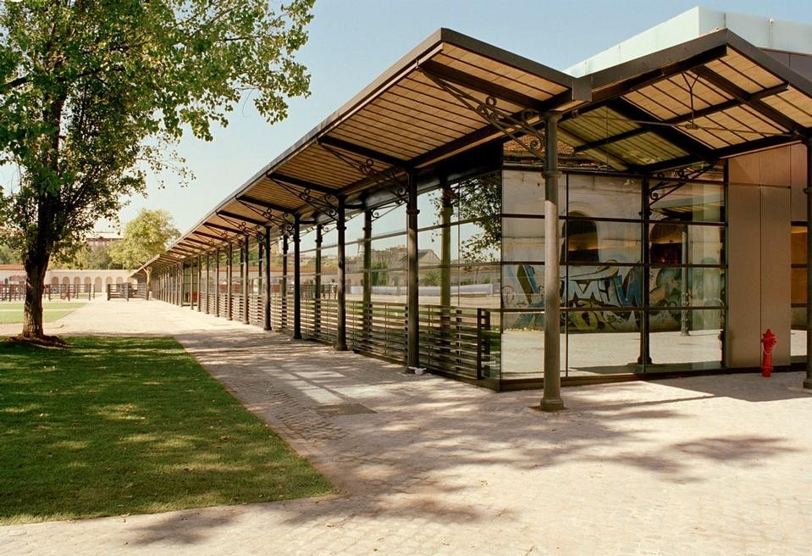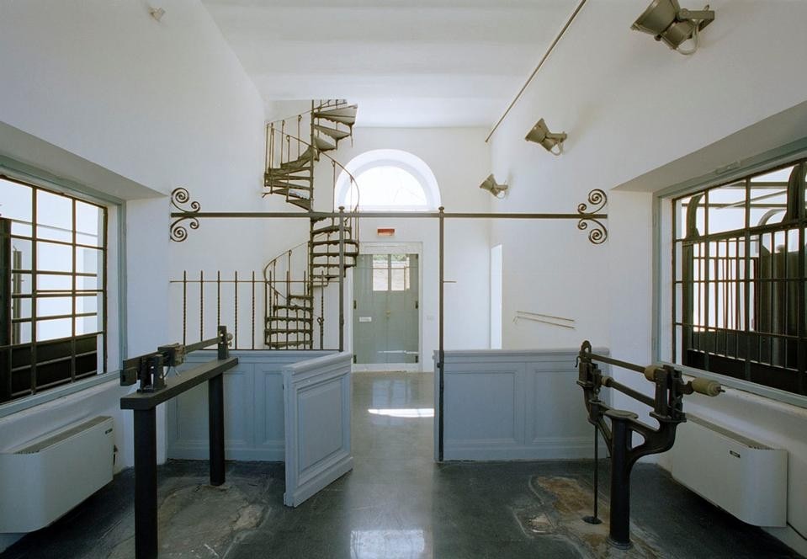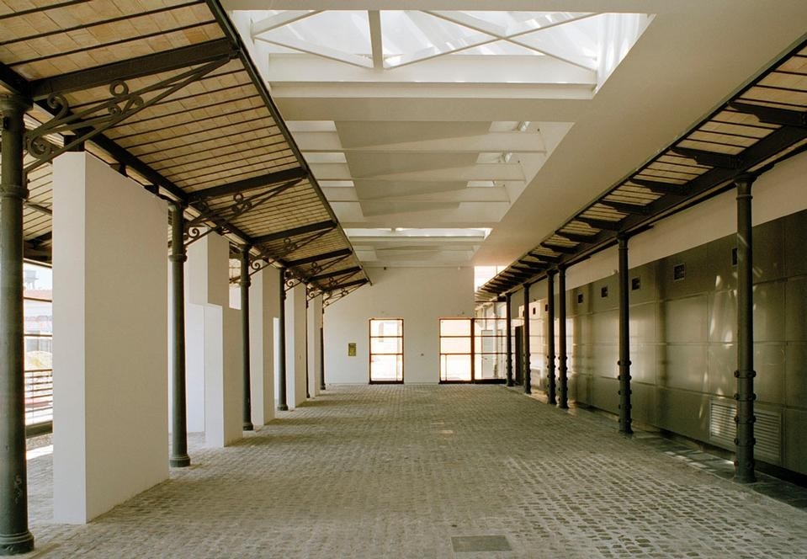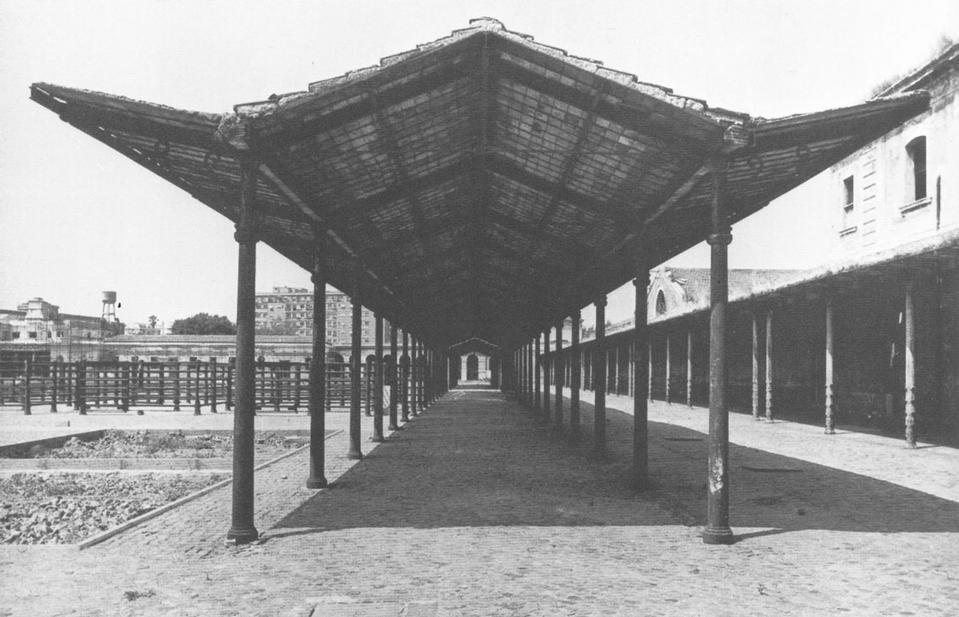The complex is developed inside the beautiful Weights Buildings (Pese) and in the reinvented spaces between the portico designed by Gioacchino Ersoch, built between 1888 and 1891, and its sheds, built in 1928; which are extraordinary examples of iron and cast iron structures.
La “Città dell’Altra Economia” (Alternative Economy City) is the first place in Europe dedicated to fair trade, ethical finance, renewable energy sources, open communication, responsible tourism and resources recycling and reuse. The place hosts, beyond exhibition and documentary areas, 12 separate activities on a 3,500 square meters covered surface, with a 200 linear meters facade that opens out onto an external pertinence area of over 3 hectares.
Restoration and new signs
The project answers to the demand of 3,000 square meters by covering the space between the portico and the sheds with a new iron structure, that transforms this area into a new special covered place, comprised in a glass panel perimeter. On a more than 200 meter long linear development, the new wrap is divided into different and flexible “modules”, that alternate open spaces covered or enclosed, featuring clearly the original parts and the new signs and elements added to the preexistent.
The new spaces are realized with an iron anti-seismic structure. Most of the structure was pre-assembled at the factory both to facilitate the installation and to achieve a statically independence and technically reversibility of its different parts.
Environmental sustainability
The importance given to the building thermal behavior and to passive strategies has required an accurate indoor environment control, starting from the analysis of the orientation conditions, obviously, non modifiable. Studies for the protection of the glazed facade from direct solar radiation, were joined by aerodynamic flows analysis. The analysis has resulted in an architectural design where the flows are induced from the frontal openings, in the shade zone, as well as from the north oriented roof openings, providing summer refreshment and air exchange. Located besides the sheds are flat roof-lights, protected by an inox steel multiperforated double slab, studied and manufactured on purpose for this design in order to provide the total shielding of solar radiation during the summer and the maximum entrance of the direct radiation during the winter and the diffused luminosity in every season.
The complex is equipped with 7 thermo-mechanical independent power houses, constituted by devices that use CFC free coolants, heat pumps with COP > 3 and UTA with dynamical recovery > 70%. The complex has a solar photovoltaic system that use 166 silicon panels, plumb free, with an output of 180 Wp peak power, 30 kWp total power and 40.000 kW annual production. It also reduces the CO2 emissions of about 25.000 Kg/year. Lighting systems, furnishing and equipments attend the environmental sustainability criteria. Luciano Cupelloni
Città dell’Altra Economia, Ex Mattatoio di Testaccio, Roma
Architect: Luciano Cupelloni
Design team: Luigi Sorrentino, Cesare Tocci (structural engineering); Ricerca & Progetto, Sergio Bottiglioni (climate and acoustic engineering); Andrea Garasi, Federico Pacchieri (systems); Francesco Cattaneo (electrical engineering); Alessandro Dellepiane (cost supervision)
Client: Comune di Roma
Project supervision: Mirella Di Giovine
Design: January 2004 - May 2005
Construction: September 2005 - September 2007
Cost: € 5.000.000,00
