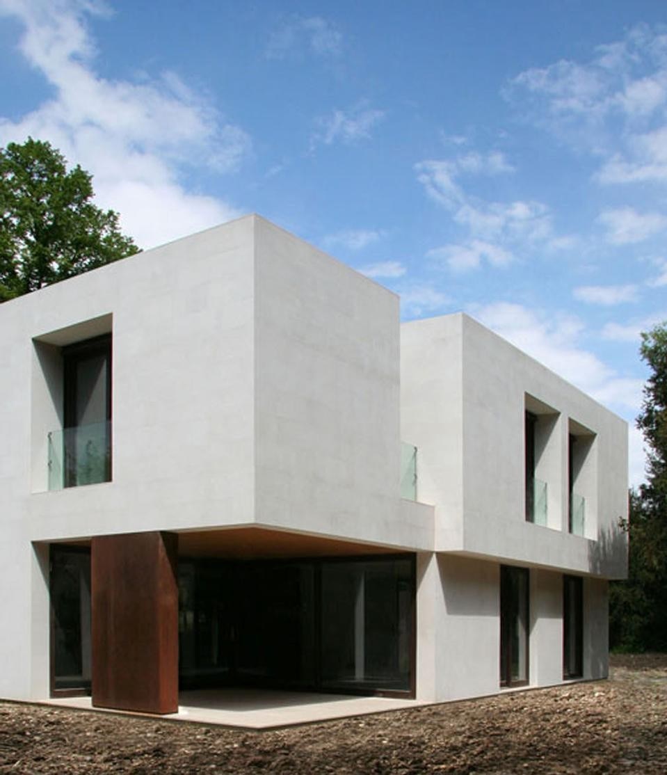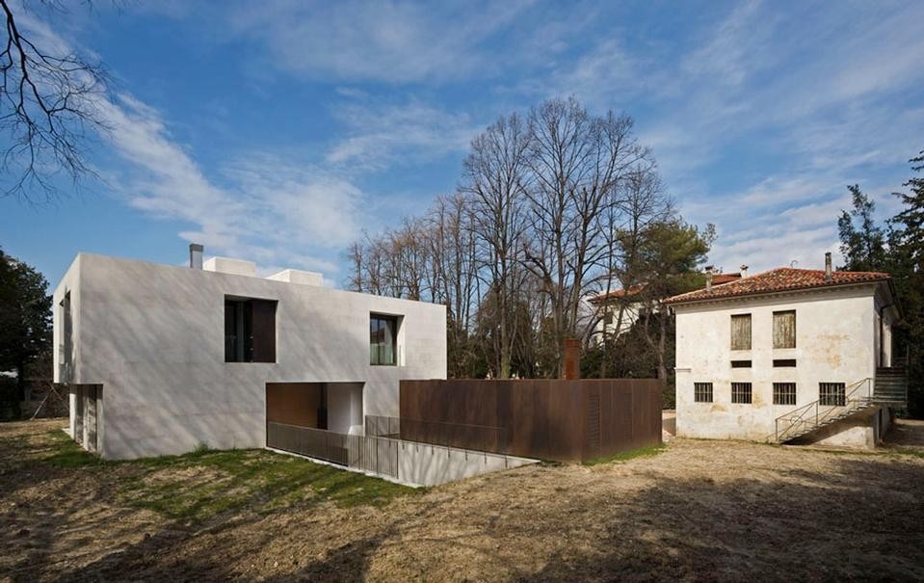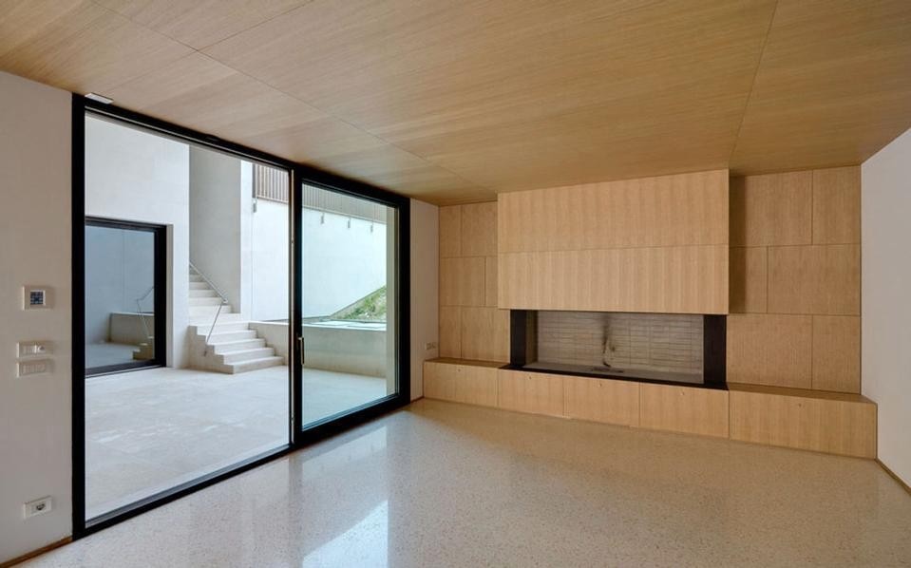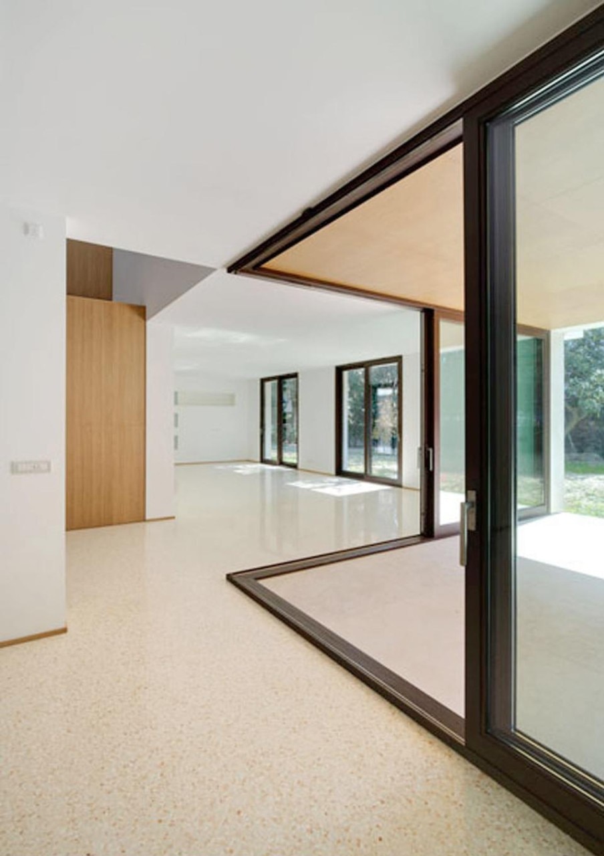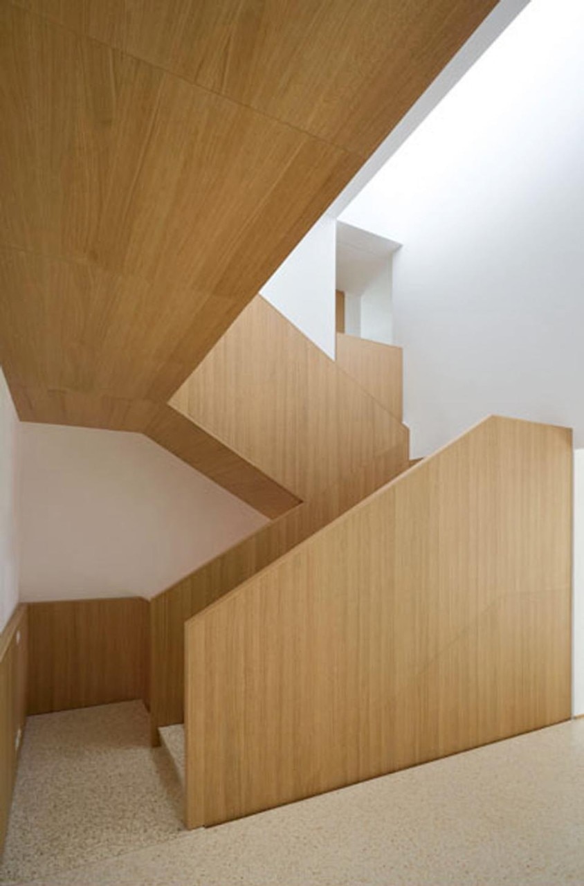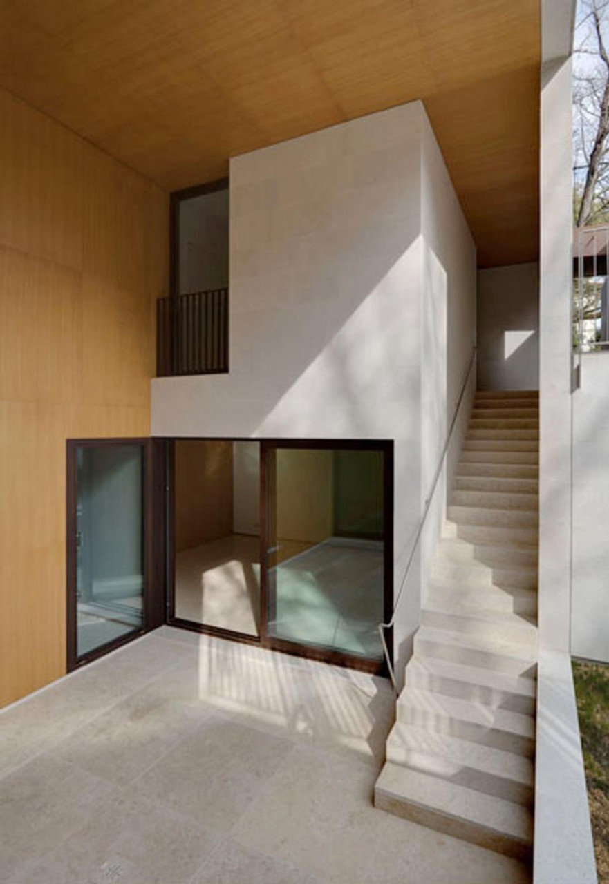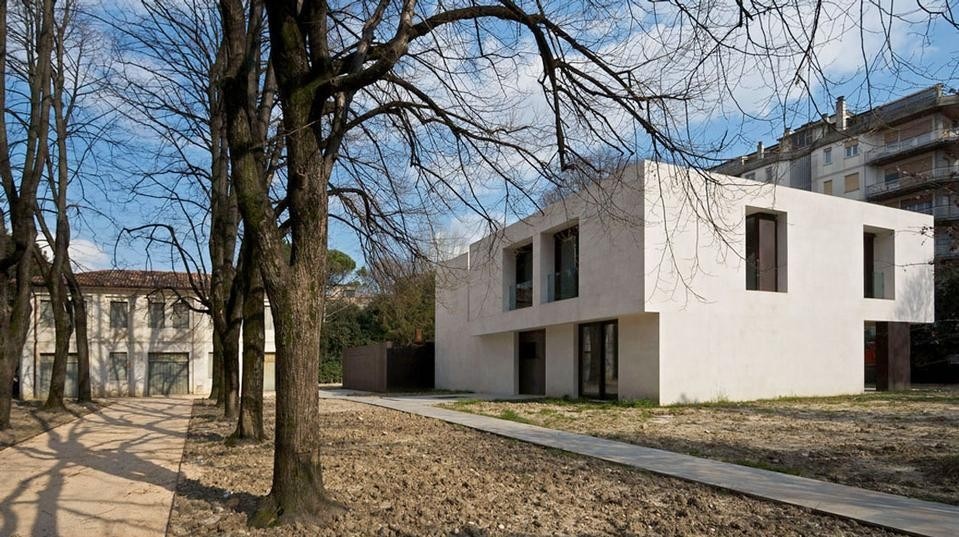In common with the whole area immediately around the old centre of Sacile, the road beside the park is lined by mostly Art Nouveau houses built between the end of the nineteenth century and the first decades of the twentieth. We were inspired by the area and it became a point of reference for the overall design of the new building. The structure of the house offers a modern interpretation of the classic villa: the town and the landscape are integral to the design.
The house has been designed around a large space lit from above; this runs from the top to the bottom of the building and incorporates the stair shaft. The living area is on the ground floor, and the bedrooms are on the second. These are laid out like independent "islands" using corridors which give an exceptional view of the park; a balcony separates the master bedroom from the children's rooms. In the basement, all the rooms face onto a double height light well. The land was altered to form a natural incline towards the well, and this brings light and air into this area of the house.
The building is completely clad in sandblasted Istrian stone. From outside, it appears compact and self-contained; inside, in contrast, it is open and domestic. The relationship of the rooms to one another and to the park is shown in the building's double height, the large internal openings, the wide sliding doors and windows, and the spaces defining the porticos. In particular, on the first floor, the depth of the walls next to the openings underlines their design as squares opening onto the surrounding landscape.
The house's relationship with the landscape is emphasised by the use of Corten steel for the exterior door and window frames and the panels covering the garage. The material also features in the main entrance, and the use of a dark colour here offers a playful echo of the surrounding land and contrasts with the pure white of the stone. The light reflects off the natural materials in an infinite variety of colours – sometimes intense, sometimes soft – changing with the time of day and the passing seasons.
Casa D, abitazione unifamiliare, Sacile (PN)
Architects: Ado Furlan & Vittorio Pierini
Design Team: Walter Pescarollo-Vivan, Margherita Bortolus and Gianluca Zanette
Design: 2004 - 2005
Realization: 2006 - 2009
