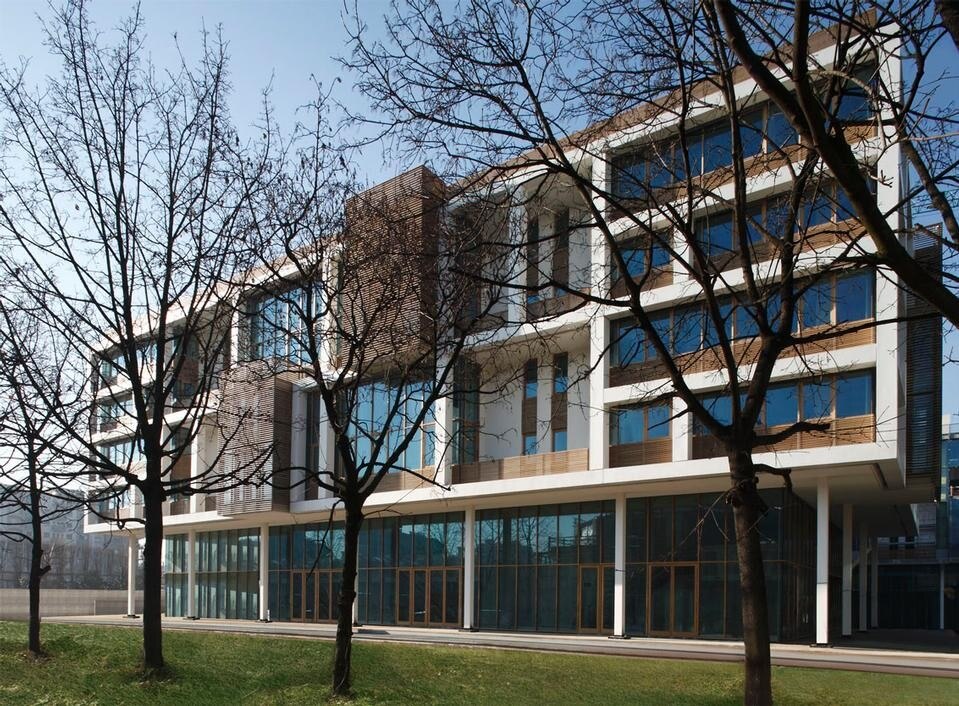The building programme is designed around its distinctive location in an inner-city area serving mixed purposes. The architecture sets out to respond to this potential multiplicity. The buildings are constructed over 6 levels and are combined into double-height structural units (H = 7 mt.). Each unit has an open-space design with an internal mezzanine offering maximum three-dimensional flexibility to serve an array of uses: lofts, offices, shops, restaurants and businesses will find spaces ready to be custom-designed to their specific needs. Versatile mixed usage culmi¬nating, on the roof, in a flat roof-garden and inner-city squares in the elevation affording views across the horizon.
Energy: an overall vision guided the design strategy to produce architecture cleverly coordinated with plant-engineering, so as to obtain maximum energy efficiency. Geo-thermal exploitation of ground water; interior comfort based on radiant panels in the ceiling and optimum ventilation; materials put to pure usage: glass, wood and even greenery (treated like an architectural material) are envisaged as they will evolve over time; there is even smog-consuming self-cleaning cement used for all the plaster work and exposed masonry to reduce pollution in the immediate vicinity (a local contribution to the general quality of the environment). A sustainable approach but not a recipe which can be repeated because it derives from a custom design for this distinctive construction in this specific location.
Iconicity: a seamless façade on the outside, almost as if to provide protection against the “harshness” of the urban surroundings, links together the buildings into a smooth strip of solids and spaces. This creates a white orthogonal web, out-of-scale in relation to the heights between the various levels, which envelops and engulfs the transparent glass and wooden structures: an independent objects creating a new urban scale to how the building is perceived.
Tortona 37, multi-purpose complex (laboratories, offices, showrooms, shops etc.)
via Tortona 37, Milano
Design: Matteo Thun & Partners, Luca Colombo
Client: Pioneer Investment Management SRG Spa
Total building area: 30.000 m2
Project: 2003
Realization: 2009









