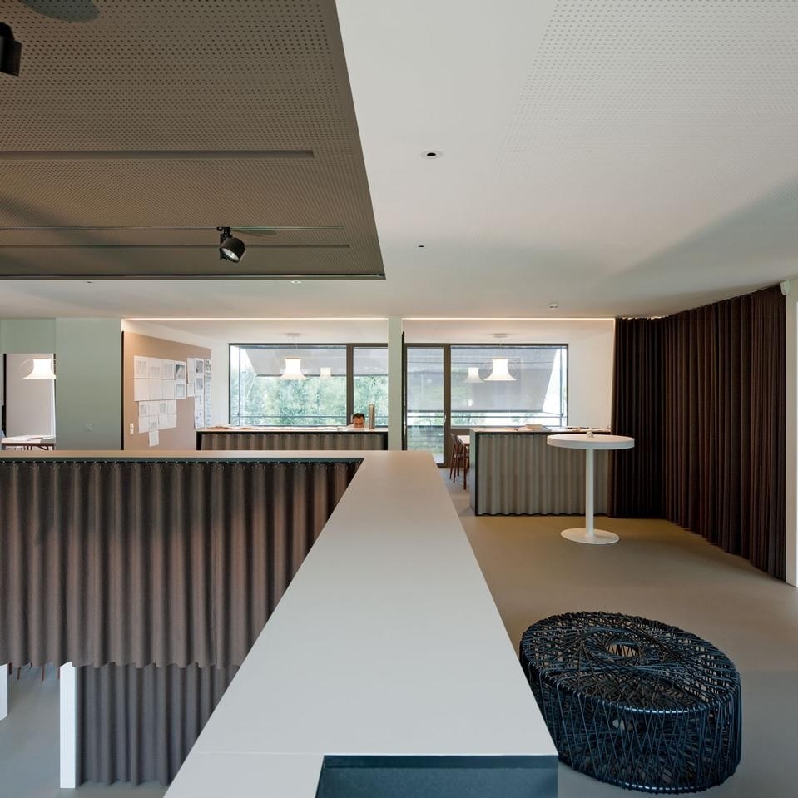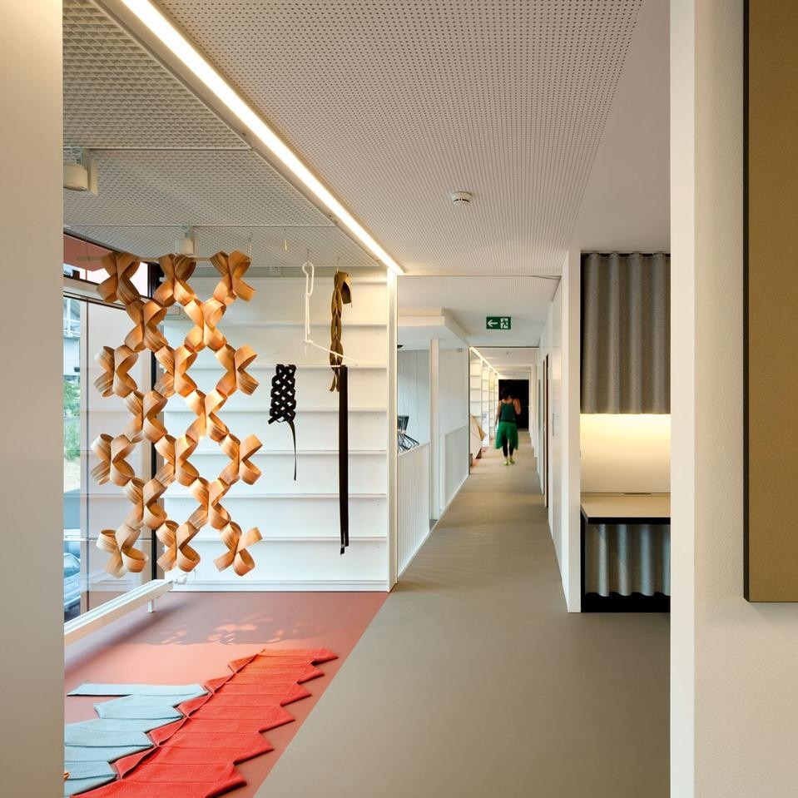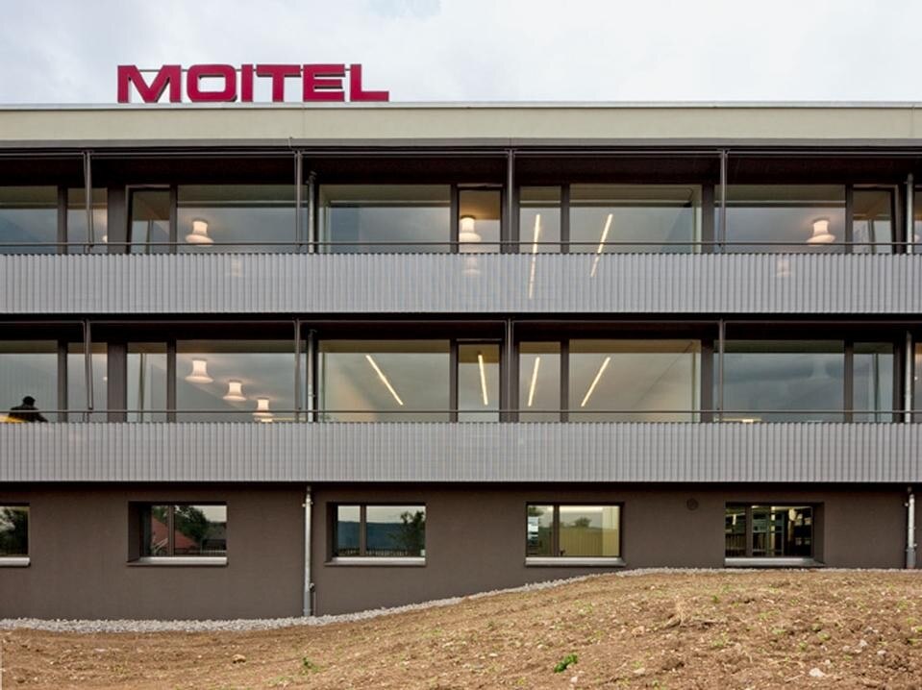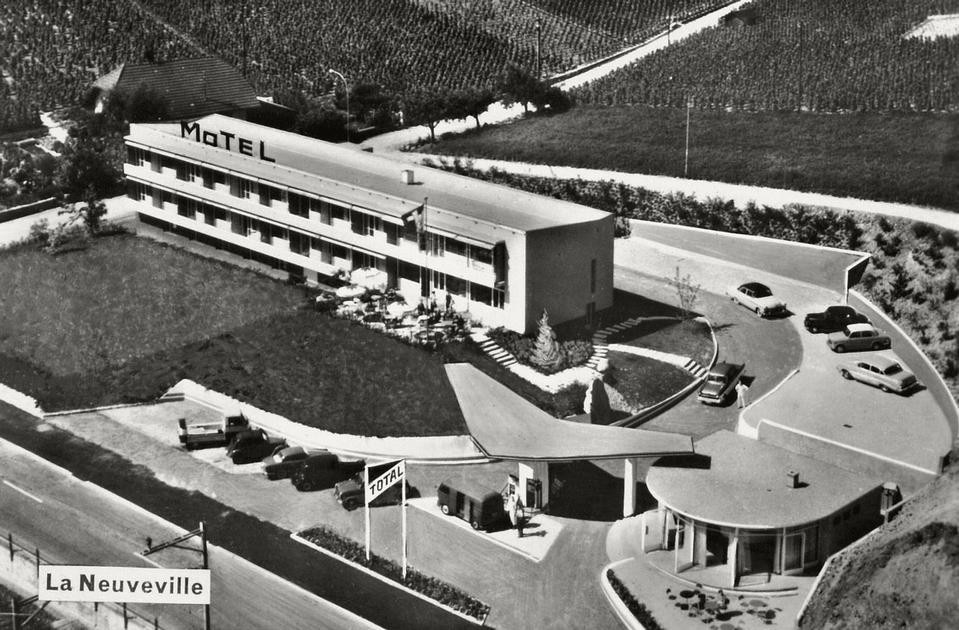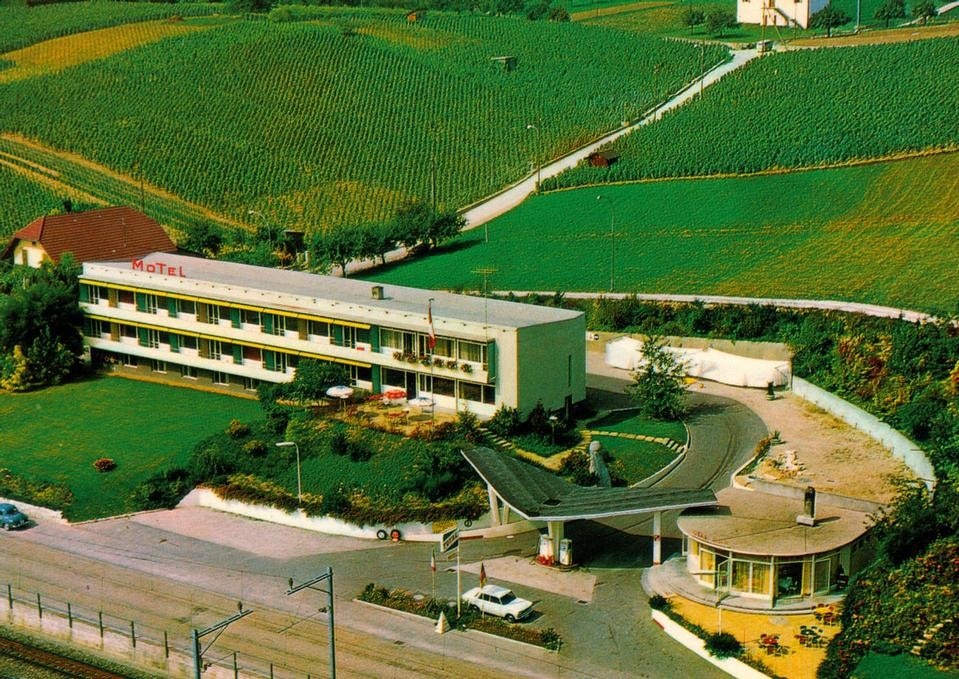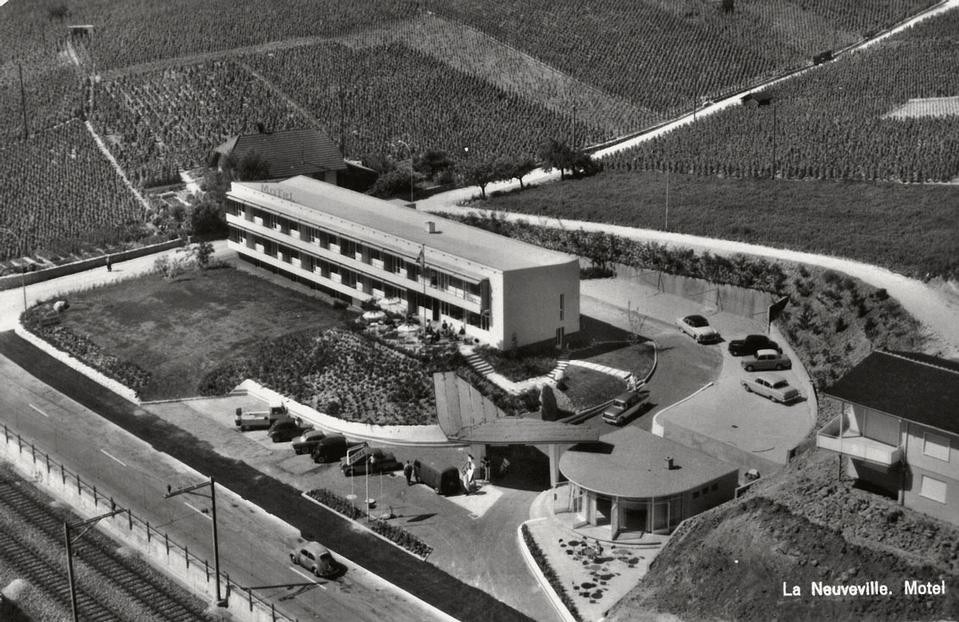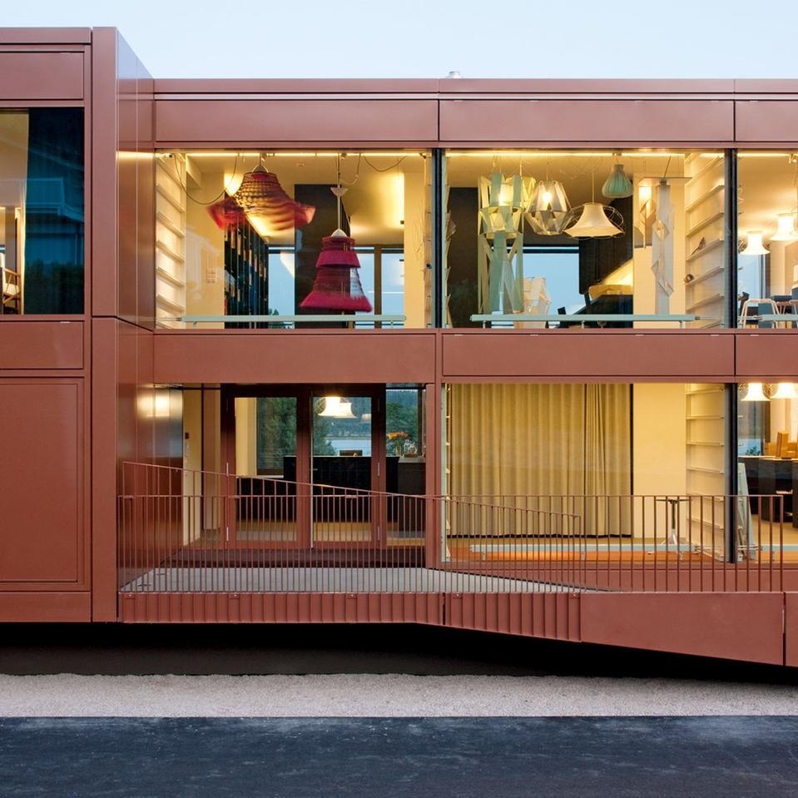“This building was the best suited to house our production chain,” says Reymond. All stages of the work process are combined and visible within a 900-squaremetre structure. On the basement floor are the materials store and the prototypes atelier, while located on the ground floor are the reception, the cafeteria, the panoramic terrace, a double-height space for presentations and project testing, as well as offices, conference rooms and a bedroom. The layout is in part repeated on the first floor, which accommodates the three partners’ offices, another bedroom, more workshops and meeting rooms.
“The motel structure allows us to operate under our own steam, like a ship on the open sea. It encapsulates the idea of travel and discovery, encounters and exchange; it is a constantly evolving place,” adds Reymond.
The nostalgic charm of neon signs and ceiling fans is not however altogether lost. With a play of cross-references, for the furniture and interior finishings the Swiss office decided to draw on materials in vogue at the time, such as linoleum for the floors and panel facings and stretch fabric for the lighting fixtures. Most of the partitions on the other hand are created using soft furnishings, with the advantage of giving the interiors a domestic air, besides organising the separation of spaces flexibly and making for better acoustics.
