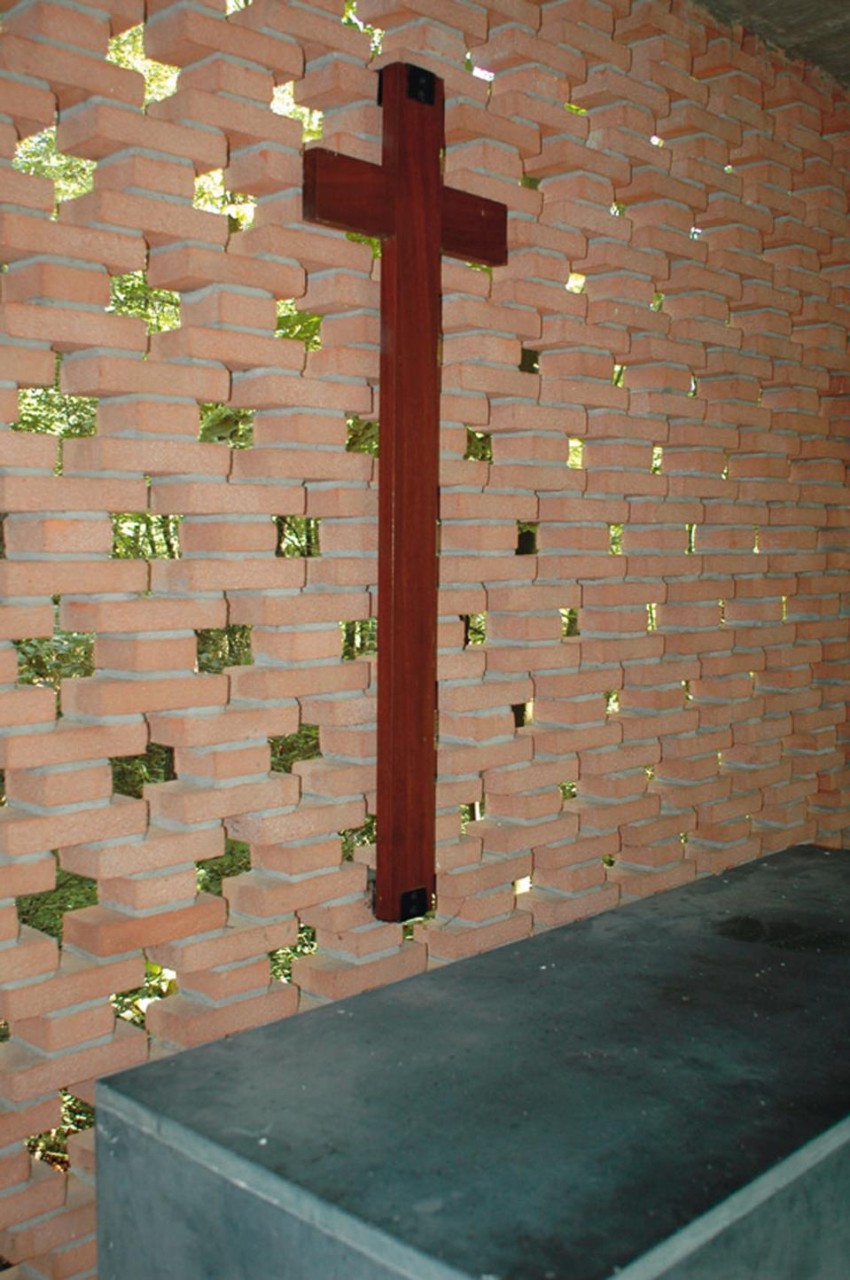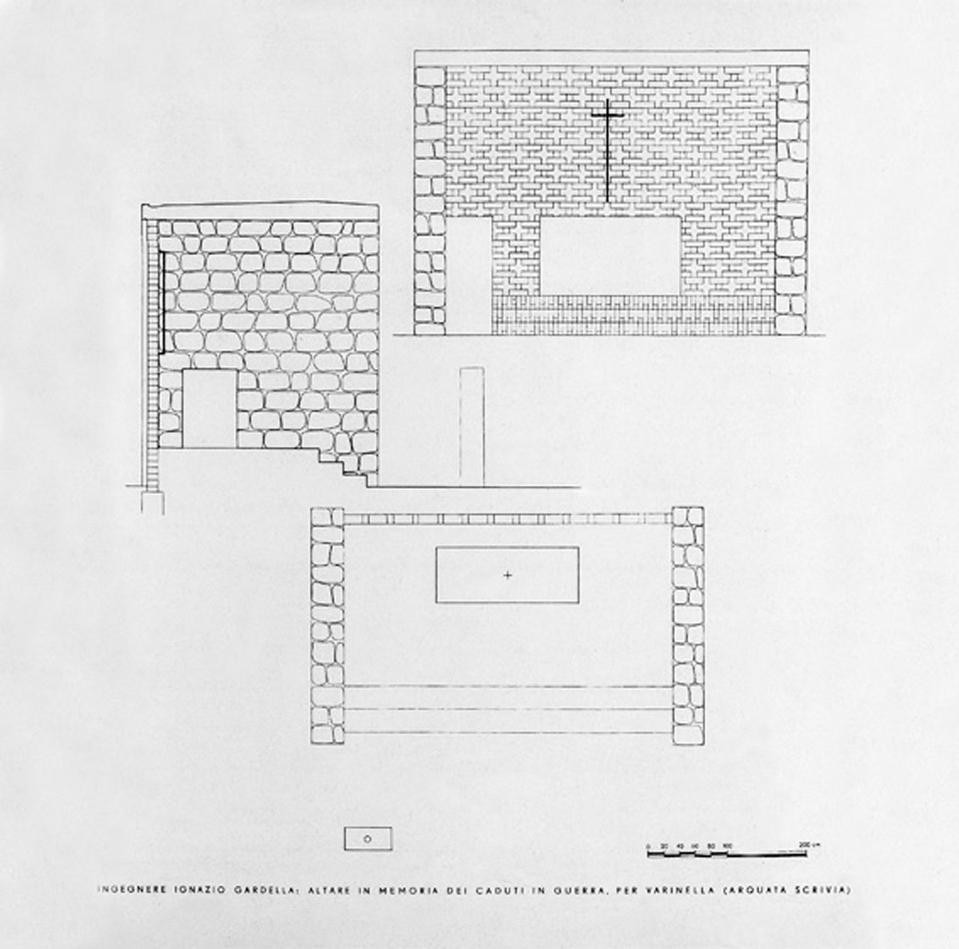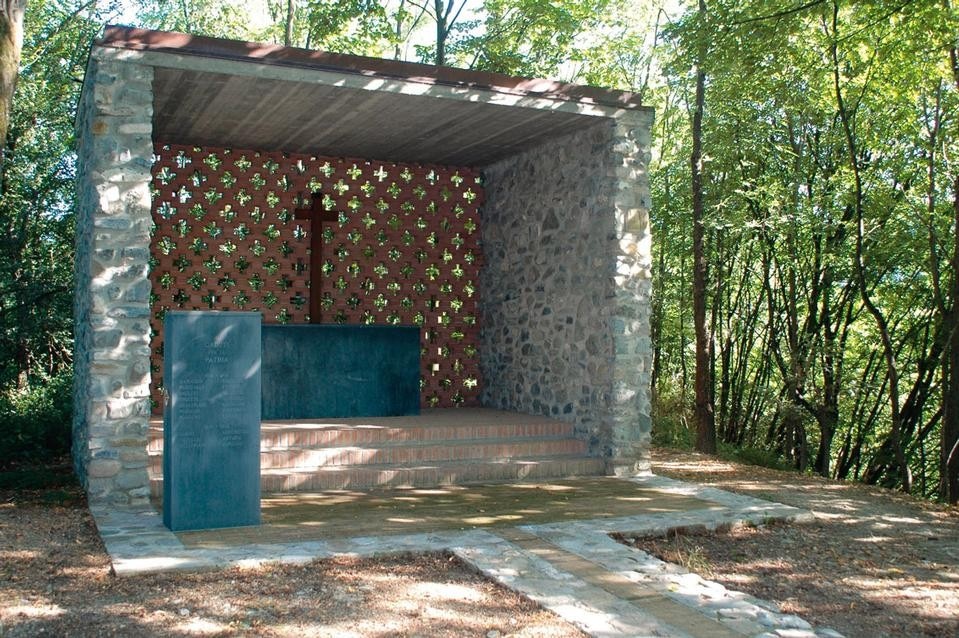Ignazio Gardella designed the Cappella di Varinella in 1936. Its modern style is still bold and surprising today since it could hardly be described as corresponding to the general idea of a religious construction. Instead of a pitched roof, there is a horizontal one, the facade is a rectilinear profile, the only religious imagery is a cross placed on a grid of bricks and the two side walls are in bare stone. Although far from the usual notion of a chapel, almost a newsstand, the project was published in Casabella as an example of modern architecture. It was eulogised by Pagano as a significant “lesson in modesty”.
So why is it so good? Discretion: the building’s simple and subdued forms are reassuring rather than intimidating, benevolent and confidential rather than imposing and majestic. Its small size invites one to enter, extending a cordial welcome, and a religious symbol reminds us that we are in a place of prayer. Great modesty: a desire to appear lowly, plain and humble. The use of the same rusticmaterials found in cottages or village dwellings should be interpreted as an act of devotion and respect for the Fallen of Varinella: there they were born and from there they departed for the front. Rigorous simplicity: the chapel resembles a box defined by stone walls, a lattice of bricks and a concrete slab. The altar is a slab of slate without moulding, as is the stele with the names of the Fallen. There is no decoration or ornament to disturb the purity of the volumes or change the profile of the architectural elements. Geometric rigour and compositional purity, aimed at a conscious choice: adhesion to the Modern Movement. And so a layer of asphalt substitutes tiles, a flat roof the pitches, a concrete slab the wooden trusses. Having lost its traditional hut form, the chapel is transformed into a cubic volume, a geometric, rigorous, pure and simple solid.
This desire for extreme simplicity was justified, considering the extravagant imitations of the past displayed by the architecture of the time. The Modern Movement sought a direct relationship with nature, the mistress of sincerity. Thus the chapel opens onto the horizon, blending with the vegetation and surrounding countryside. The architecture’s close integration with nature inspires a feeling of serenity and peace. Let us hope that for the inhabitants of Varinella the chapel is a place of comfort and rest, not of melancholy and sadness. Jacopo Gardella




