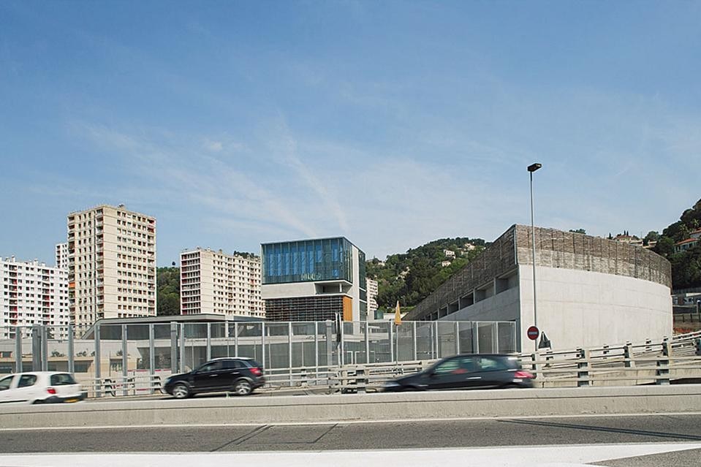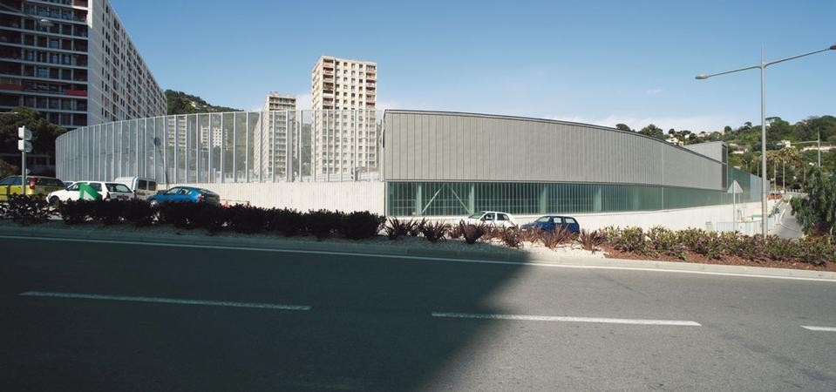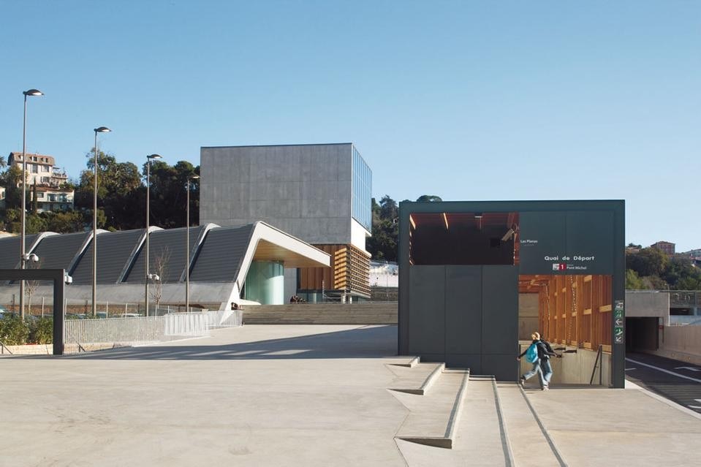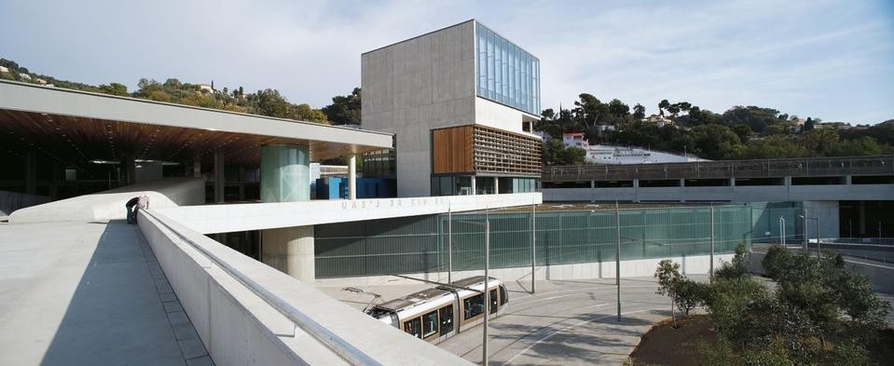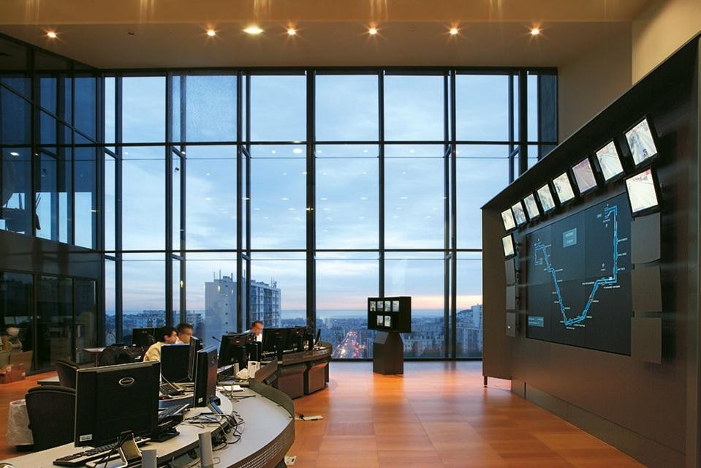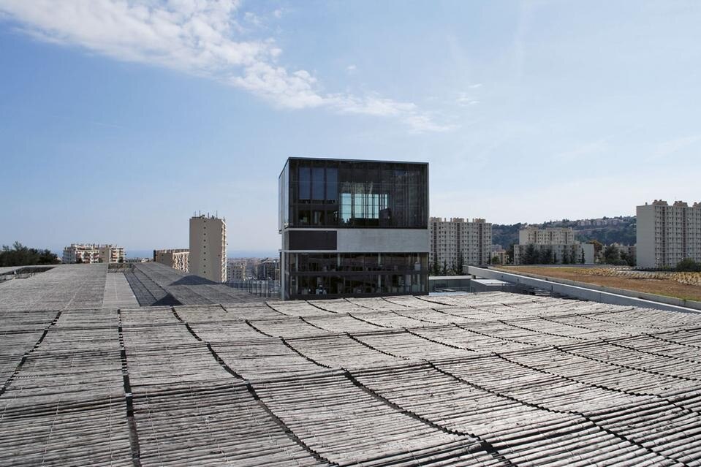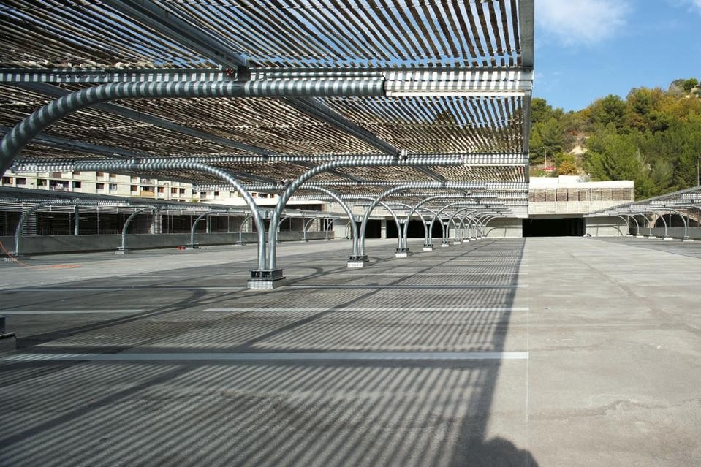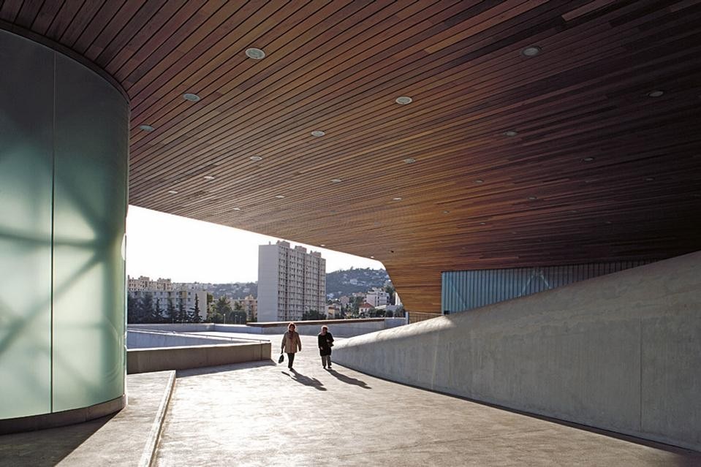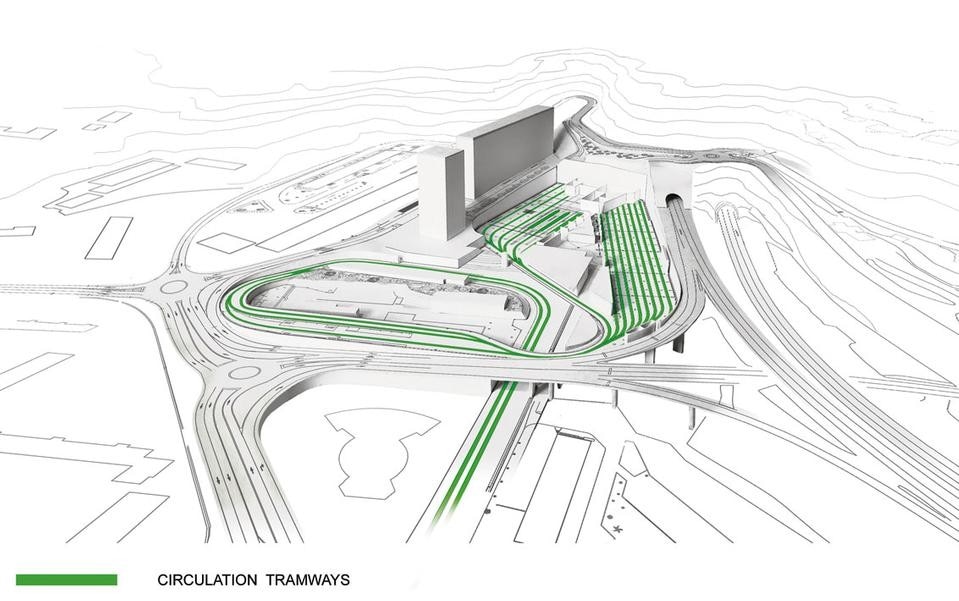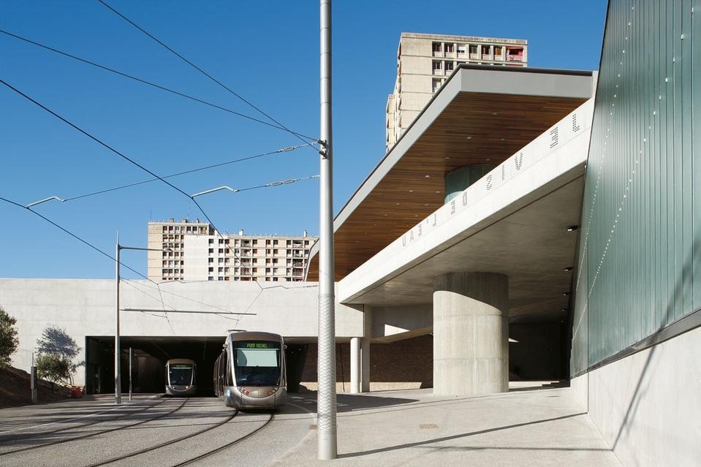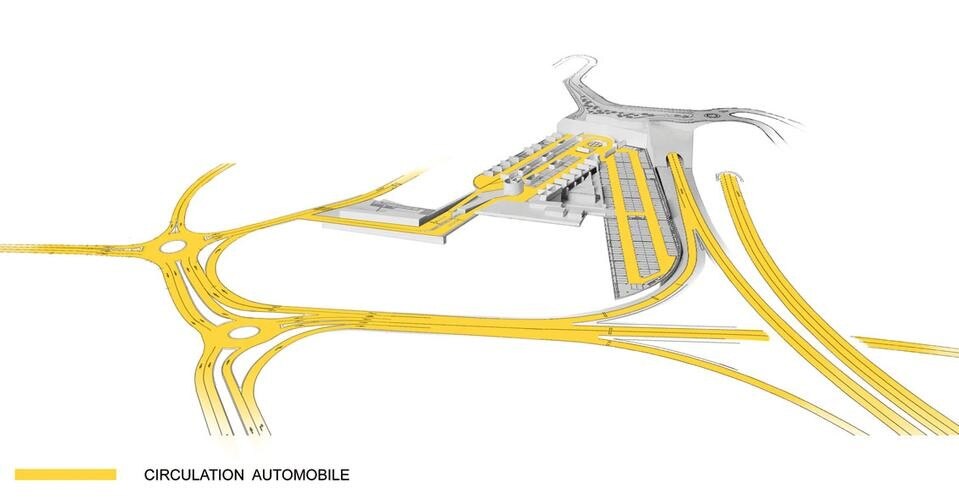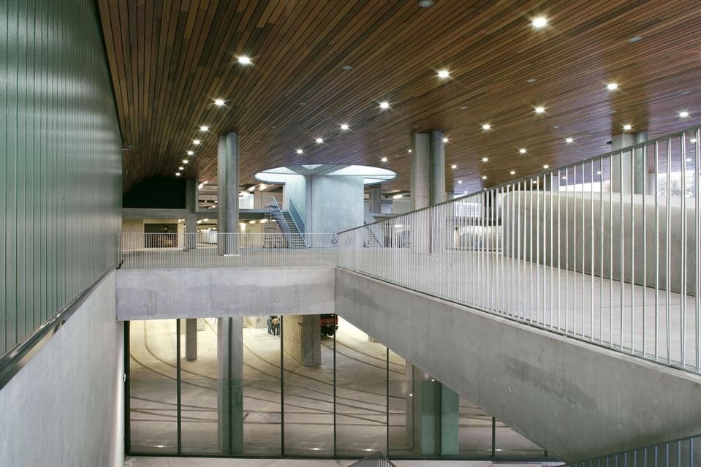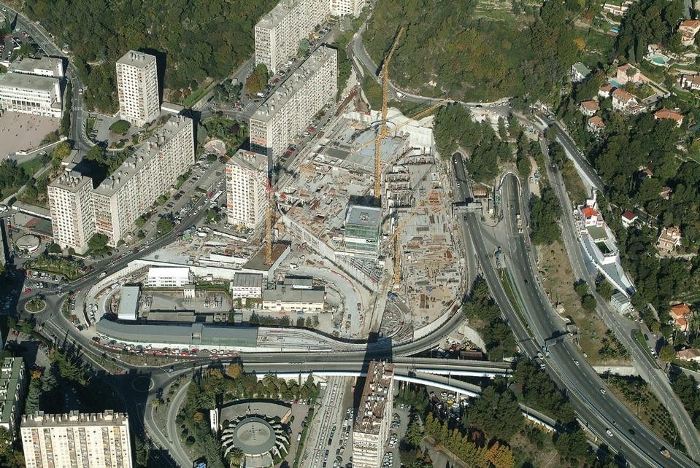In this recent project for the City of Nice, his wide-ranging grasp of situations has led him to transform a commission for a technical piece of infrastructure into a project that resolves aspects of architecture, landscape architecture and urban planning, besides satisfying the city’s primary request – all made possible thanks to the fortunate coincidence of finding a perspicacious and receptive public client.
Back in 1999, Nice’s municipality had selected a site for a new tram maintenance centre, only to discover that it was too small. The choice of a more suitable area north of the city became an opportunity to rethink the programme’s requirements under the guidance of Barani, aimed at optimising the new site’s potential. This meant developing the project in an atypical way, adapting to a neighbourhood that was missing the most essential of open spaces and services.
The “Comte de Falicon” tram terminal (including the terminus tram stop, a maintenance department, a park-andride parking lot, offices, control rooms for tramway traffic, small-scale commerce and, coming soon, a socio-cultural centre) has risen from a nondescript, degraded site on a hill between the highway and a series of “cigarette box” residential high-rises built in the ’60s and ’70s that have remained unattached to Nice’s urban fabric ever since. The project has made use of the site’s entire outline, taking advantage of its shape to link the flows of comings and goings in a sequence of architectural orchestrations that are high and low, open and closed, aboveground and underground. The side of the hill was excavated to make room for the terminal, which fans out in an intersection of many levels and many perspectives, but which favours a direct view of the sea, seen way at the end of the road that comes out of the same hill, sloping down towards the precious Mediterranean horizon. In the centrifugal movement activated by the complex, the “rejected” agglomerate of large blocks of flats is sucked up by the city and reconnected to it; the highway comes to a junction and a motorway entrance that are worthy of the new centre; an exit lends access to an easyuse parking lot; the hill’s vegetation continues on the garden roofs of the low-rise buildings; pedestrians are treated to clear walking routes; and the tram maintenance crews work in halls full of natural light.
Exposed cement with a Brutalist feel is an important element in Barani’s work – crisp, with hard horizontal planes and sharp-edged corners. Especially impressive is the way the public routes efficiently snake through the area’s 65,000 square metres, something that could have easily turned into a labyrinth of lost steps. Here, we see Barani the anthropologist, attentive to social life and the use of public space, a gift that was sensitised during his study year in Nepal during the ’80s.
