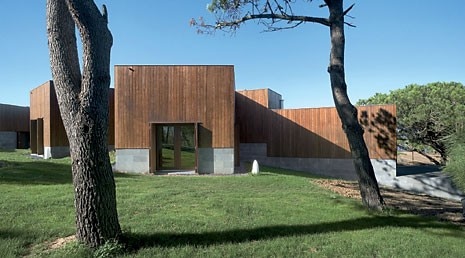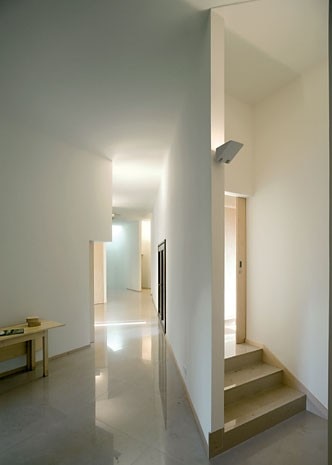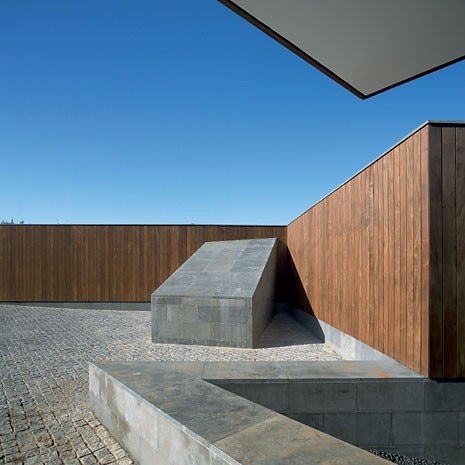What puts Siza’s plasticity into a class apart, given the fashionable parametric mode of our time, is the fact that Siza’s morphology is conceived from within and without at one and the same time. This simultaneity is something that our latter-day baroque architects aspire to but rarely, if ever, achieve, since for them the priority always falls on gratifying our insatiable appetite for the spectacular, wherein every building has to be one more exotic fi sh dredged from the deep and deposited on the site as an alien object.
Such deep-sea fi shing has never been a parti pris for Siza since for him the topography itself has always been the prime mover; the deeper art that is of the draftsman’s hand moving across the surface of the paper, that is to say, to divine through the eye-mind of the architect the elusive essence of what the site wants to be. Hence his mocking, self-ironic, yet profoundly signifi cant aphorism: “Architects don’t invent anything, they transform reality.” Through this process of internalising programme through drawing on the site, the project becomes inscribed within the dynamic movement of the ground so that one no longer knows exactly where the one begins and the other ends.
What we have here is a programme that is simultaneously turned “inside out” and “outside in”; a kind of inverted labyrinth where the internal promenade of the primary circulation paved in polished stone gives on to three trapezoidal patios that are the negative volumes of the amputated, hydra-headed, single-storey outline of the house itself. This last – the positive form fl eshed out on the ground – is broken up on a gently sloping site into seven essentially orthogonal chambers plus a larger, equally orthogonal living volume, conceived as two eliding rectangles, separated by a sliding wall. Among these chambers there are five pavilionated bedrooms, each with its own bathroom. Self-contained units are discretely accessed from the cranked circulation as though they were autonomous megarons; the prismatic shades, as it were, of a fishing village from some other pre-consumerist time. One further prism, a study situated close to the entry, completes the spread-eagled pattern, along with an equally irregular entry court and garage placed at the higher end of the site that otherwise descends imperceptibly towards the sea. The relative inaccessibility of this oceanic panorama is compensated for by a deftly located swimming pool and sun-deck, leaving the house itself paradoxically surrounded on all sides by a lawn. An apron comprised of continuous concrete kerbs and sporadic stone terraces mediates between the lawn and the body of the house, almost as though it were a horizontal continuation of the stone-faced base that, varying in depth, terminates the vertical timber siding of the house.
Despite the sculptural rigour of the massform, the suburban character of the elevations with their inset, ponderously wood-framed and glazed double doors is pointedly answered within by the plastered continuity of the cranked, mysteriously illuminated, stone-paved corridor which fl owing into the central kitchen-dining space serves to remind an arriviste class of its peasant origins.
One knows that the architect’s original intention was to face the entire house in stone or in a combination of stone and plaster and this surely would have been more appropriate, not only to the site but also to the context and climate. As it stands the luminosity of this plastic invention, patently envisaged as constantly changing under the chiaroscuro of Mediterranean light, has been fl attened out by the gratuitous application of timber siding. Given the undeniable energy of the form it would be hard to imagine a more antithetical finish.
Despite the evident generosity and courage of the client’s initial patronage, his or her penultimate insistence on the timber cladding remind one yet again that truly cultivated clients are even rarer than sensitive master architects.










