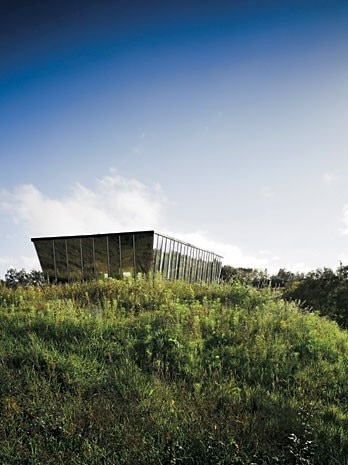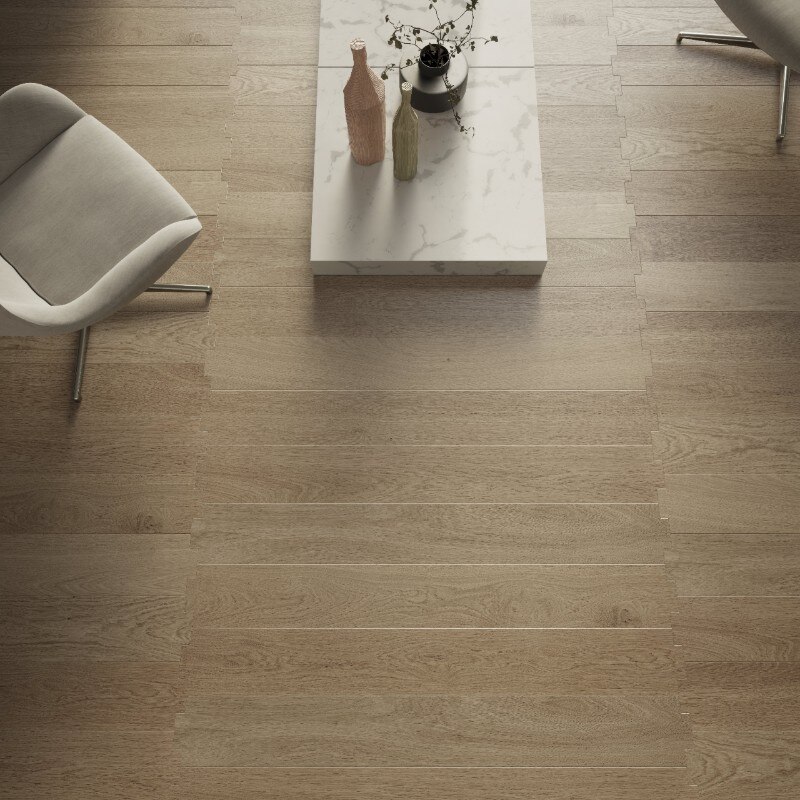There he currently works as an architect, among other things, in his one-man studio (an ex-refrigerated lorry parked on top of the hill by his house). But Stevens’s situation also reveals some particular ideological aspects. He carries out no more than one or two projects per year, and also does on-site carpentry work during the building phase. He juggles architecture with agriculture (as a farmer he breeds goats, chickens and geese as well as producing an excellent cheese), and on alternate days he looks after his children. His abode is a work of architecture made from somewhat crude materials: plywood panels, planks of wood and sheets of glass.
This sort of house in progress is modified according to need and was built one summer with the help of his wife, a group of his students from UCD and, luckily, the inhabitants of the village. Having the know-how and motivation to construct one’s own house might imply a bit of a smart aleck attitude, taken perhaps to attract media attention. But this is probably because we’re no longer able to see things for what they are. Certainly, for Stevens, designing a single-family house should not be just for the few; one must be aware of the resources available and build first hand where land costs very little.
To support his idea Stevens says: “Today the house is one of those unknown objects for which people always have to call in the experts to repair it. If instead our children grew up in a house in continual construction, they would learn about the art of building and could build their own houses.” Utopia, ingenuity, and the search for an existence spread across different places and times. Along with personal choices, these themes also regard a vision of architecture that Stevens explores through his theoretical research.
In 2006 he took part in an experimental project at the Irish pavilion of the Venice Architecture Biennale and his essay rural is soon to be published. His clientele, however, have to be prepared to embrace a different creed, or at least be “illuminated”. Thus it’s no surprise that the clients for the mimetic house that Stevens has made in the village of Dromahair, in County Leitrim, are a couple who are both conceptual artists: Grace Weir and Jo Walzer (Weir, an internationally recognised video artist, represented Ireland in 2001 at the Venice Art Biennale).
Stevens chose the site – a lush green plateau that momentarily interrupts and plunges into a small valley – and placed on top of it, as if it were a bridge, a box with walls slightly angled outwards. With the choice of cladding material (sheets of glass rhythmically alternated with reflective panels) and a grass roof, it imitates the Irish countryside and only reveals itself at night with the lights shining from inside. The building hides a second secret: Stevens has cut into the slope below to carve the house’s entrance out of the hillside. The bedrooms, bathroom and cloakroom are caverns dug out of the earth.
So one enters this human habitat through the ground before being taken up by a spiral staircase towards the daylight and into a room dominated by white. Here architecture is remade as art, with a tight sequence of bright white panels alternated with fractions of the landscape.
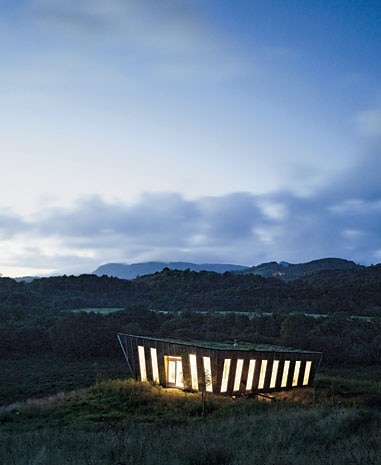
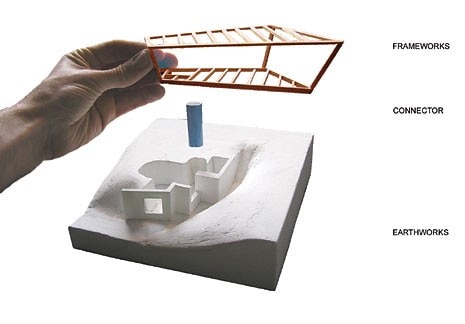
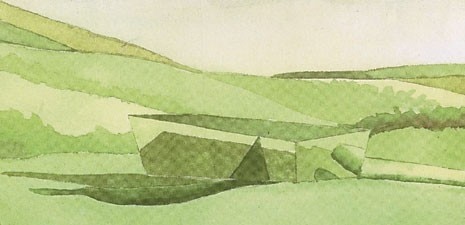
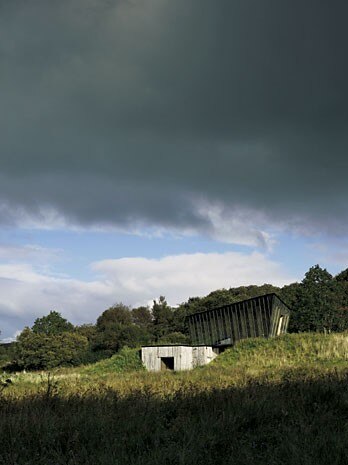
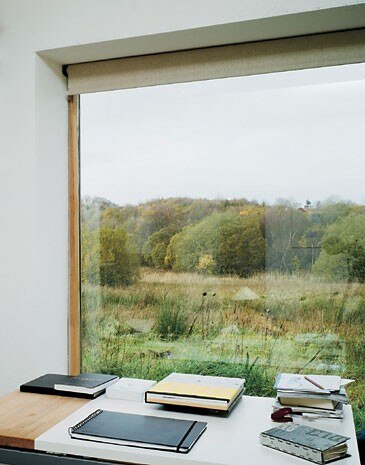
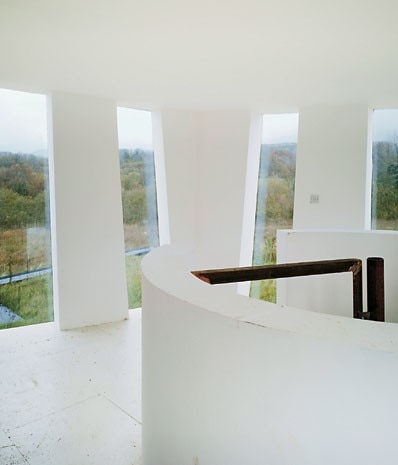
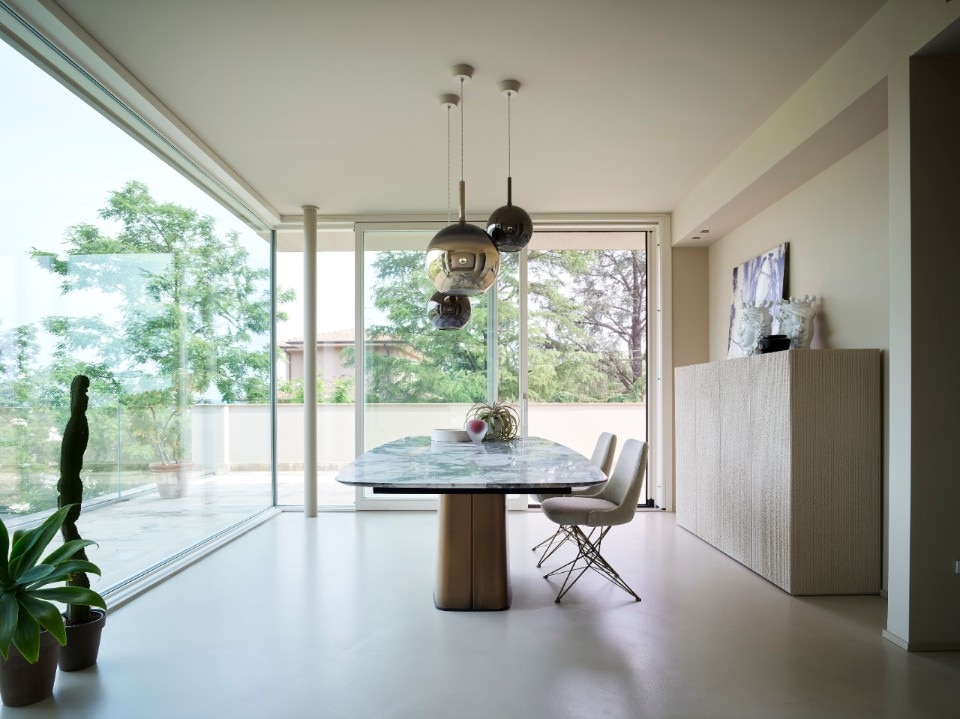
What if the edge could connect?
FLAT is the flush window born from a deep dedication to design; it speaks the language of architects, integrating seamlessly into diverse contexts.


