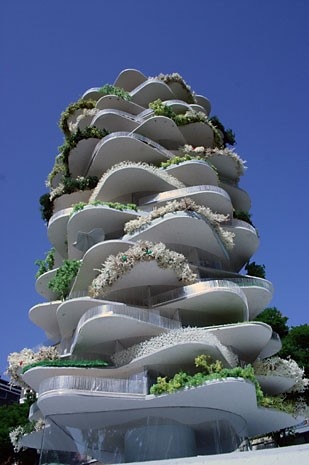However, Ben Huygen and Jasper Jägers did not get carried away with useless exercises in form. Their design is based on the need to give every living unit a large terrace/garden on two levels. This gave rise to the building’s circular form with the floor plans rotated with respect to one other. The project is the result of an analysis commissioned by Vestia Rotterdam Feyenoord/Estrade Projecten/Floor Oskam. Its aim is to meet the growing demand for quality housing with garden space in the city centre. E.S.
http://www.ucxarchitects.com
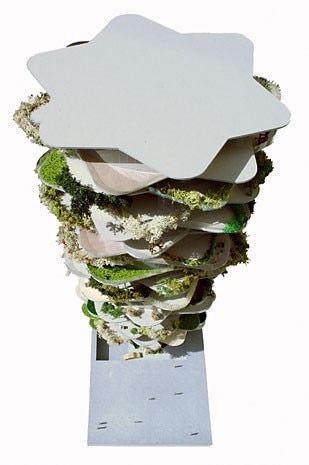
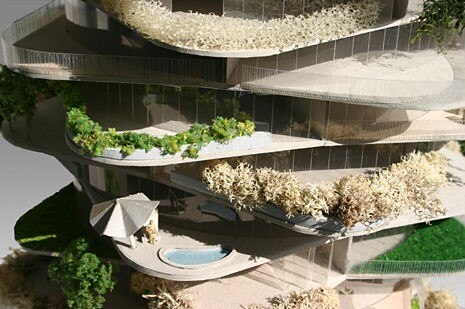
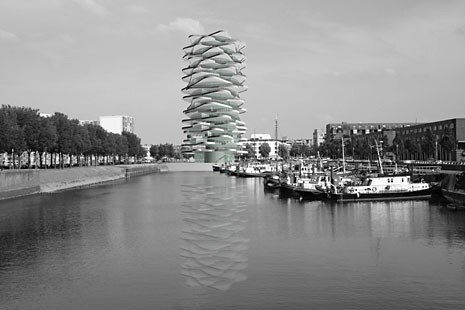
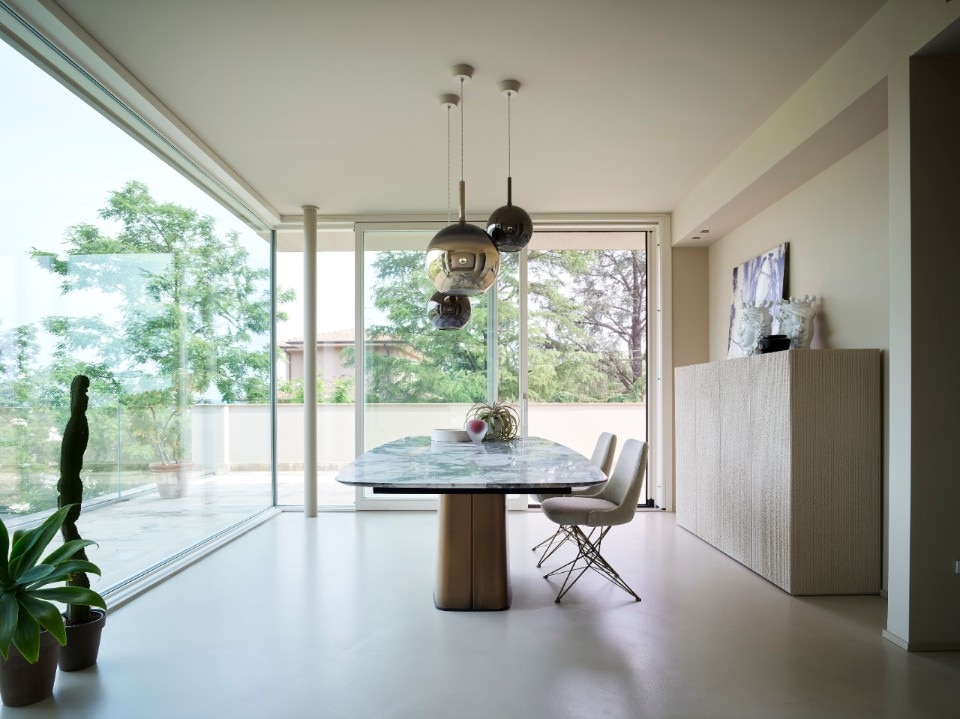
What if the edge could connect?
FLAT is the flush window born from a deep dedication to design; it speaks the language of architects, integrating seamlessly into diverse contexts.



