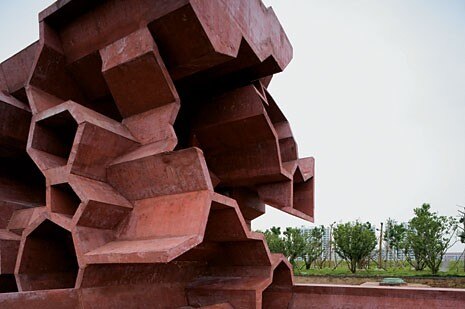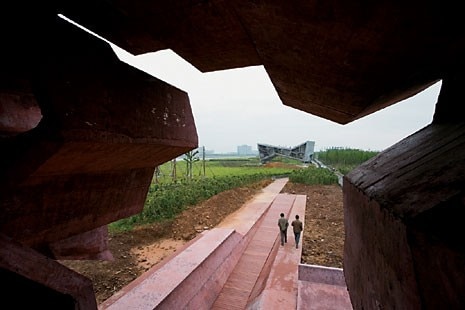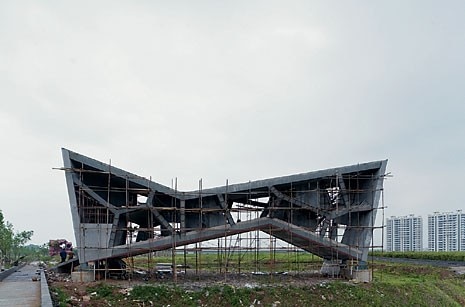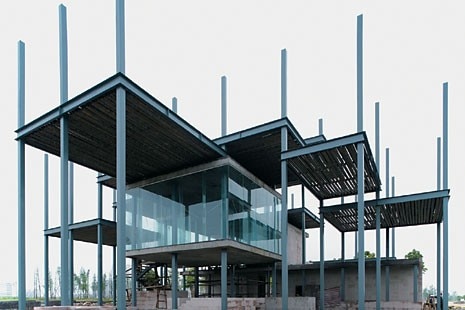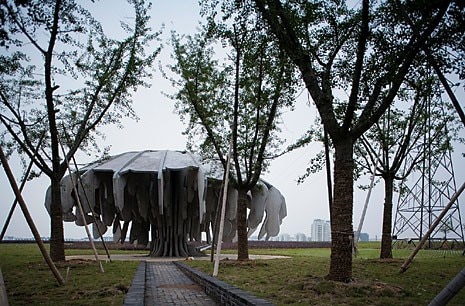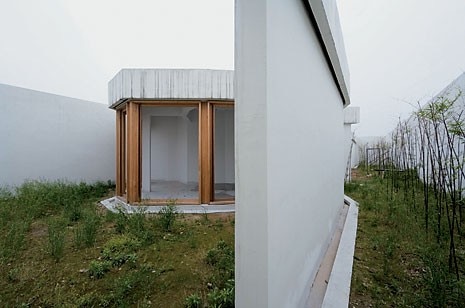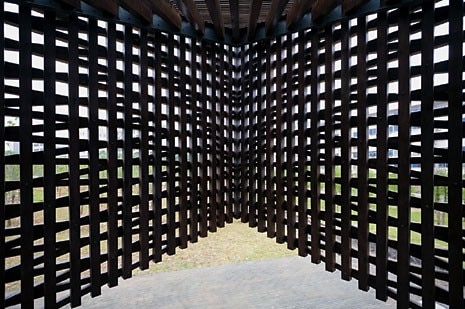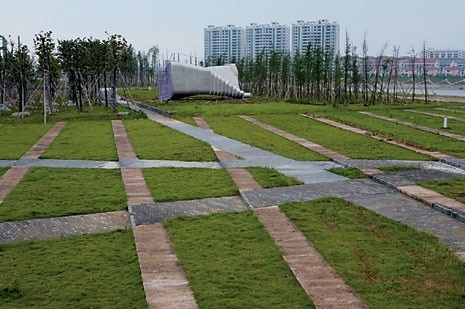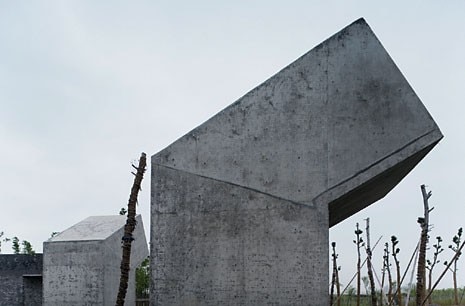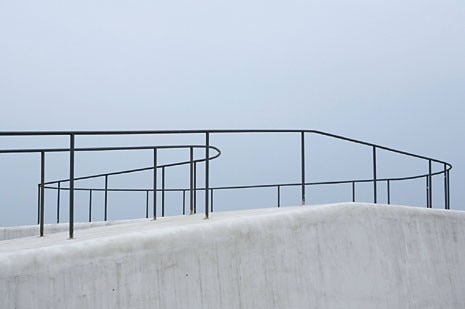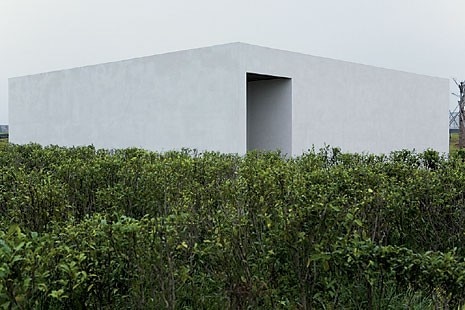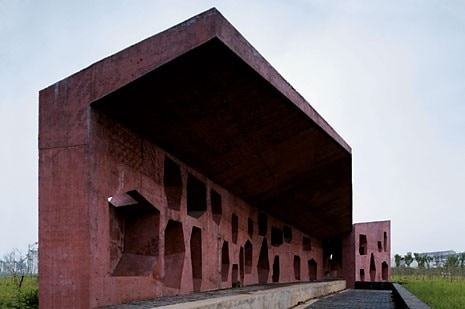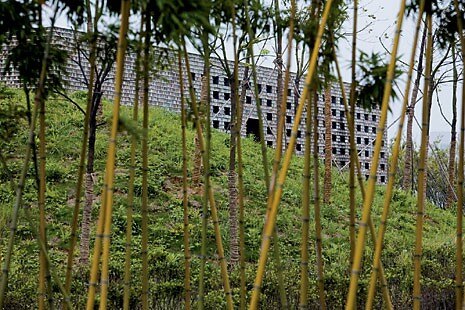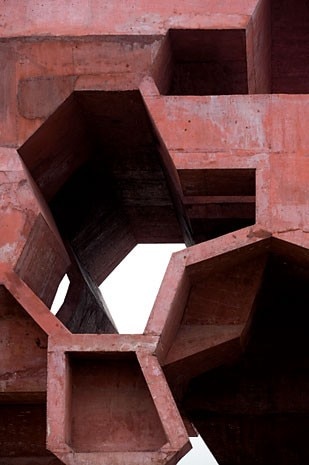Jinhua Architecture Park
Jinhua is a city in the province of Zhejiang, in the central-eastern area of the People’s Republic of China, about 130 km south of Hangzhou. Including its outlying districts, it has a population of over 4,520,000. The city has an ancient history and a thriving economy based on industry, agriculture and tourism. In 2002 the city’s government decided to set up the Jindong New District in a formerly agricultural zone converted to urban land with high residential and service standards. For this new development the artist Ai Wei Wei – son of a famous Jinhua poet who has worked with Herzog & de Meuron on several of their projects in China – was picked to design the river Yiwu wharf and a culture park south of the river. Herzog & de Meuron, who are very well known in China due in particular to the Olympic stadium under construction in Beijing, were appointed to draft the masterplan for Jindong and for a shopping centre. Ai Wei Wei later received a proposal from the city council to develop a park and a small museum on a long narrow site (80 x 2,200 metre circa)north of the river. The artist came up with a collective project, and brought in other architects and designers – 5 Chinese and 11 international – to contribute to the realisation of this green area. Seventeen public pavilions have now risen up along this strip of park, mainly utilising local materials: 17 low-budget follies, each with its own architect or designer’s cultural imprinting. RC
The park project was coordinated by FACE Design of Beijing
Herzog & de Meuron, Ascan Mergenthaler
The Reading Space Pavilion
The forms of this little unit – a sort of rock with practicable hollows and lateral outcrops spreading along the ground – are the result of a laborious progression starting from the design of the masterplan for Jindong District. For the pavilion the architects initially thought of converting the geometric pattern of the general plan three-dimensionally, which would have guaranteed an orderly arrangement to the buildings. However, the monotony of the figure which this would have created – uninteresting from a spatial and conceptual point of view – prompted them to continue the development process, focusing their efforts on matters of scale and on the degree of inclination of the intersecting lines. In this way they came up with “mutant” forms that could be varied as topographic elements with precise functions (a bench, a roof, a platform, etc.) Surprised by the malleability of what they had achieved, they decided to develop three pavilions for three different sites: one as “a cube” for Jinhua (in coloured concrete, built with conventional methods); one as “a tree” for the Beyerle Foundation’s Berower Park in Basel; and a third “horizontal” one for the centre of Genoa, unbuilt. RC
Ai Wei Wei
huo: Over the years you have produced art, architecture, several exhibitions and many publications. In your latest project, the Jinhua Architecture Park, you acted almost as a curator and masterplanner. Could you tell us a bit about this?
aww: A few years ago, I was approched by the municipal authority of Jinhua regarding the construction of a park to be dedicated to the memory of my father, who was a well-known poet and intellectual. He was exiled by the Party for political reasons for over twenty years, but was subsequently recognised, after his death, as a major contributor to Chinese culture. When the municipality asked me to oversee the landscaping of this park, at first I refused – I’ve never been attached to my father’s hometown because I grew up elsewhere. But then my mother said: “If you don’t do it, someone else will.” So I went to have a look. The land was an unkempt, 2-kilometre-long green strip on the banks of the river Yiwu, but I was fascinated by its position in relation to the city. In the end I decided to accept the commission.
huo: You were telling me that essentially the idea was to do an exhibition made of pavilions, in which the selection of the architects became an almost curatorial process. The difference is that this is a permanent exhibition, because the pavilions are permanent, aren’t they?
aww: Yes, the pavilions are permanent. We started talking about this project about 3 years ago. At that time I was working on Beijing’s National Olympic Stadium with Herzog & de Meuron, and I asked the municipality if they would be interested in involving them in Jinhua. The planning department responded with enthusiasm: they decided to commission a masterplan and a shopping centre for the new Jindong District. In addition, I asked H&dM to work closely with me on the park project. We decided to distribute the programmes that the park required (tearooms, bookshop, toilets, etc.) throughout a number of pavilions scattered along the length of the river, and to commission a selection of Chinese and foreign architects to design them. H&dM agreed to design one pavilion, and I designed another. Together we selected a wide range of emergent practices from all over the world to create an interesting and heterogeneous collection of buildings, something quite unique in China.
huo: So it was a collaboration.
aww: Yes. I thought it was important to bring as many talented designers as possible into this project. At the moment China is in desperate need of new ideas, examples of creativity both from inside and outside, and new architectural blood. Conversely, many Western architects are very familiar with architectural theory but don’t get many oportunities to build, so this was a welcome occasion to experiment without having to worry about too many constraints. In the end, we invited five Chinese and eleven international practices. In some cases there were problems with quality control because Chinese builders aren’t accustomed to this kind of work, but on the whole the small scale of the projects made it possible to carefully control the quality. Still, we realise now that the project is far more complex than we first anticipated because when we began we were very naïve and we simply thought: “It’s a very simple idea.” In general, though, this was a unique occasion for a collective architectural experiment that could have a positive effect on the quality of urban life in Jinhua.
huo: Where did you study architecture? In recent years your architectural production, especially in Beijing, has been quite prolific. It appears to explore the overlap between Western and Eastern traditions.
aww: I’ve never actually studied architecture, although I gained some experience during my civil service. It came later, parallel to my artistic work.
huo: How did you assign the different programmes to the various architects?
aww: During the first visit, the first time we all met up in Jinhua, we arranged a lottery through which we assigned each practice with a different function. From the beginning the meetings were very convivial, almost like parties... Everyone was amazed by the freedom they had to design whatever they wanted, but we had to be very careful with the budget because the municipality didn’t have much money. The fact that Herzog & de Meuron were involved also somehow gave the architects a lot of confidence and inspiration. In the end, the municipal authority’s strategy was very enlightened, because by allowing this collaboration to go ahead they have attracted a lot of national and international attention to the city. The price of land in the neighbourhood of the park, which until a few years ago was used for agriculture, has risen a lot. A lot of people from universities, a lot of journalists and a lot of architects have already come to visit the site.
huo: Tell me about your own pavilion, and its relation to the concept of the archive. In a way it’s an extension of some of your earlier artworks involving pottery… You did a series of artworks in which you painted with very bright colours some very ancient vases. Somehow you were blurring the boundary between new and old to the point that it became impossible to tell one from the other, right?
aww: Yes, that’s true. In fact it’s the central concept: new or old? Real or fake? These are always the questions that you are asked. It’s a theme I often deal with. In any case, the pavilion I designed is an “archaeological archive”. The city’s original commission was for a small museum, but I was more interested in the concept of the archive because I’m an expert on early Neolithic pottery. So this is an archive that can be visited, but it’s not simply a container for historical preservation because some of these vases end up being used in my artworks.
huo: Yes, it’s a kind of a paradox: you keep the vases in your museum but then you might suddenly decide to paint them, no? It’s a sort of museum of artworks in progress.
aww: Someday I might be tempted to paint the museum, too, like the pots… When you set up a project like this, naturally all the architects want to do something quite spectacular and striking. I can understand it because they often have so many frustrations in their other projects, and this is an opportunity to challenge conventions. But personally, perhaps because I’m not solely an architect, I’m more and more attracted to the forms of simple, normal, basic architecture. The shapes that define the “archaeological archive” are largely derived from local tradition, perhaps simplified even further and transposed into contemporary materials and techniques of production. So the idea is that half of it is above ground, and from this particular angle it looks like a normal house with a pitched roof. From the other side, however, you can see that in fact half of it is submerged – in section the building is hexagonal. The pathways in the forecourt are also hexagonal, in fact. The building is a single long slab, cast in reinforced concrete.
huo: Like Herzog & de Meuron’s pavilion?
aww: Theirs is called the Reading Room, and it’s composed of a series of folded planes that intersect and slice through each other. Technically, it was very difficult to achieve the form they designed because of the complexity of the mould. They really took advantage of the fact that they were working in China, where labour costs are so low, because the amount of time it took to achieve that form would have been way over budget in Europe. Also, not many people know how to create such a complex but precise sequence of casts: the only person in Jinhua who could do it was an elderly craftsman who had already retired. We had to convince him to start working again, but in the end I think he enjoyed it. He’s very proud of having made something that complicated.
huo: So were all the pavilions realised or did you have any unrealised pavilions?
aww: They were all realised in the end… At the moment they are about 95% finished. we need approximately one more month to finish the interiors. Money is always lacking, which is why it took us more than a year and a half.
huo: A year and a half is pretty fast… For Europe it would be very fast.
aww: For China a year and a half is an eternity. We had planned to be finished in four months. But even though this was a very quick project, I think it will have a big impact in this country. I think architecture can have huge educational value - it tells people about possibilities, and the way things can be changed so that is always in my mind. It is very important that the government, who financed this project, did something to show that society doesn’t have to be all the same all the time.
huo: What are your plans for the coming years? Will you return to doing art?
aww: No, not art. Maybe I’ll just read books. I’ve been thinking of doing some new books myself. You know, I’ve done a lot of publishing in the past. I had an idea for a book about documentation on contemporary Chinese art in its early stage, the early Nineties. My three earlier books turned out to be very influential and were crucial in promoting conceptual or experimental art in China, so I think maybe the time has come to do something like that again.
Ai Wei Wei (Beijing, 1957) is a Chinese conceptual artist, curator and architect. He studied at the Beijing Film Academy and the Parsons School of design, and subsequently participated in the first Stars group show in 1979. For 25 years Ai Wei Wei has been one of the most innovative figures in China’s art world. He helped direct the course of Chinese art, not only through his own artistic production, but also through his curatorial, editorial and design projects, and his encouragement of younger artists
