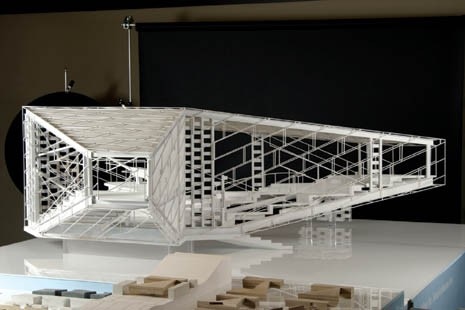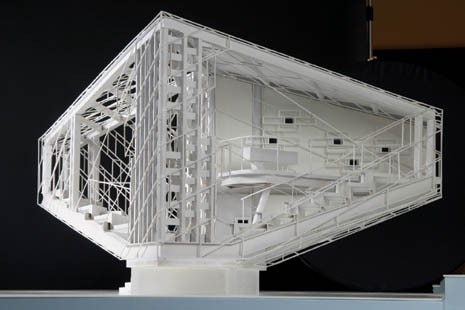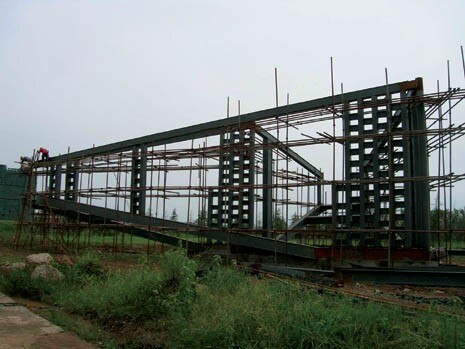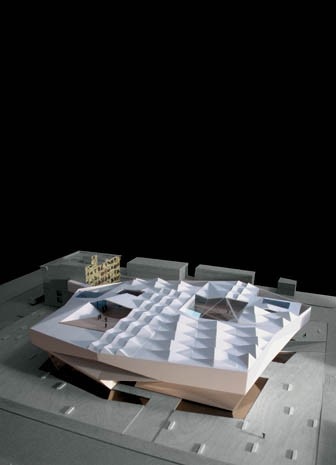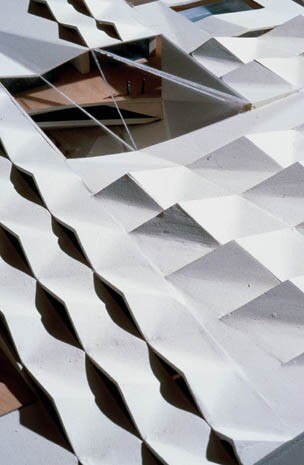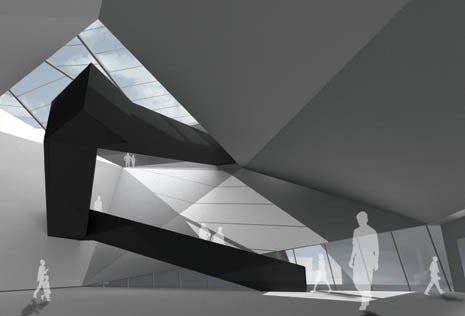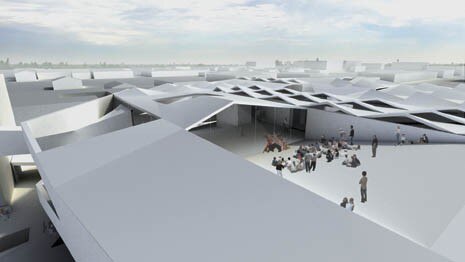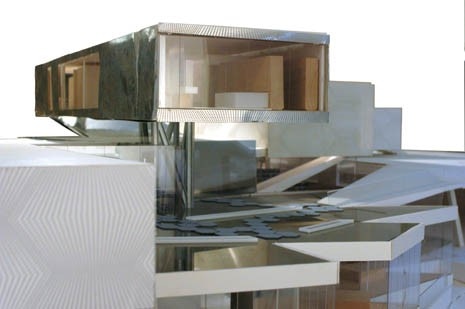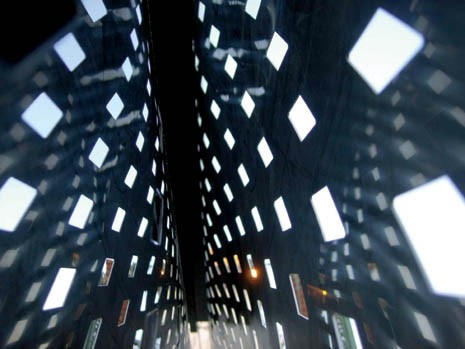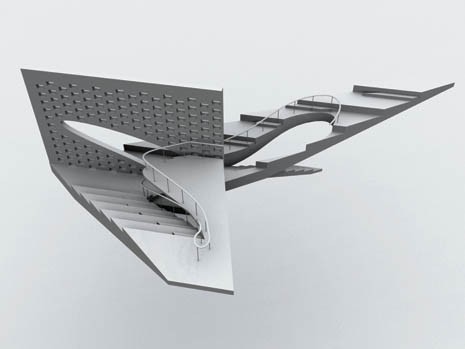Oblique Actions
Intervista a Mirko Cardini
Domus What role does the city of Los Angeles play in the work of Michael Maltzan?
Mirko Zardini Many of Maltzan’s projects deal with existing buildings and from this point of view they are linked to experiences from a number of years ago, for example the early work of Frank Gehry. Take the Fresno museum, which incorporates an existing building into a highly articulated and complex block to bring together different elements in a scheme that completely reinvents an urban situation. It seems to me that his work is linked to the idea that a city like Los Angeles can change, exploiting potential that up until now has remained unused.
Domus The presence of Los Angeles is particularly apparent in the relationship between the interior and exterior.
MZ In almost all of Michael’s projects, devices are present that allow a gradual passage between internal and external spaces. His projects retrieve a series of intermediary conditions, normally abandoned or neglected, thanks to which the relationship between the building and the urban context is always highly articulate and sophisticated. In the case of Fresno, what is important is not just the fluid route that leads into the piazza but also the treatment of the external spaces with pools of water that have been designed to create a microclimate that naturally cools the air in the museum. The idea of designing a climate is very interesting. Spatial experiences are not only visual - they are also linked to environmental conditions and physical perception.
Domus The roof has also been designed to draw the exterior into the interior in different ways, for example through the modulation of daylight…
MZ Light is an important feature of the building, particularly thanks to the roof terrace. All the routes are fluid and are not designed in a mechanical fashion but are very articulated for both the entrance and the exit. Maltzan adopts visual strategies to allow multi-directional vision and, above all, circulation.
Domus This approach is also at the basis of the Jinhua Pavilion. The logic is similar, the distortion of space in relation to a physical route.
MZ Yes, optical and spatial distortion is at the basis of the project in China, which featured two inclined floors that branch off to generate a series of crossover views. The attempt to control vision and condition a perceptive response results in a particularly successful circulation despite the small size of the pavilion. I find that this kind of approach is quite relevant because it is founded on the physical presence of the inhabitants; it is architecture that is closely linked with the idea of the body. In this sense the work of Michael Maltzan relates to projects closely tied to the Los Angeles architectural scene. His work is a continuation of this thinking, but it’s an approach that moves in a much more sophisticated and articulate direction compared to its antecedents.
Domus Among architects in L.A., Maltzan is one of the few who is genuinely trying to overhaul the aesthetic canons associated with Californian architecture.
MZ The idea of including the physical presence of the inhabitant, the body, movement and vision in the conception of the project, along with working on atmospheric conditions such as humidity, shade and temperature, are quite innovative themes. Themes that, despite everything, are very much linked to the recent cultural tradition of Los Angeles.
Domus Does this attention to physicality also surface in his working methods? Instead of using the computer, Maltzan works a great deal with physical, tangible maquettes.
MZ I think this way of working is crucial for him. The maquette is a tool that allows for much better control of conditions linked to living and climate than can be achieved by just using drawings produced digitally or manually. Working on controlling spaces and environments via the use of models enables one to effectively master the physical aspects of a design.
Domus An approach that is also reflected in his use of materials: creating 1:1 mock-ups of facades or textures allows for a considerable degree of control over the final result in terms of atmosphere and detail.
MZ In his more recent projects, this idea of a direct vision of the finished project also includes the building’s skin. His understanding of the materiality of surfaces is extremely sophisticated, mainly because he regularly experiments with everything from steel to carbon fibre. It is also a way of controlling lighting conditions. There’s a notion of the surface that is very much linked to the idea of environmental control.
Domus It seems like a kind of “post-rendering” phase. The images obtained through the physical model derive in fact from digital imagery that makes reference to the aesthetics of rendering.
MZ Maltzan’s projects are the sum of all these techniques. I think that, as often happens in these cases, drawings alone cannot convey the complexity of the situations that are created; they are just tools used for verification. On the contrary, models have a fundamental role in this kind of conception of space. It is not by chance that the models are not exclusively linked to the building itself or to interior spaces - they also relate to urban space, bringing in different existing elements (sometimes it requires only the rendering, an image).
Domus What type of client supports Maltzan’s work?
MZ I think that thanks to the experience of the temporary site for MoMA Queens in New York, his client base has changed; today it consists of public institutions, museums and private clients that are in some way linked to the art world. But let’s not forget that Maltzan has worked a lot with the public sector. This is an interesting fact because usually we think of Los Angeles as a place dominated by the private sector whereas in reality it is becoming a city in which the public component plays an increasingly important role. Think for example of the commissioning of small libraries (an unusual but powerful strategy for transforming the city) or projects for the school system. The public client defines an urban condition in a way that’s different from what we are accustomed to. For example, particular attention is paid – starting with the influence of everyday urbanism/everyday architecture – to those spaces that generally do not receive much consideration but that are important for collective, informal life such as carparks and small clubs. Maltzan turns such small spaces to his advantage, incorporating them into his designs and reinforcing as such the urban presence of his projects.
Domus In Leona House there are also spaces that are in a certain sense “public”. The whole house is surrounded by an art gallery for the guests...
MZ Leona House, in terms of a plan, clearly demonstrates Maltzan’s intention in creating fluidity between different spaces. It is a house that on the one hand has a public purpose – an art collection that is occasionally open to visitors – and on the other a very private side. These two elements coexist happily within the same intervention: it is an “urban” house that reproduces inside the building hierarchies and mechanisms usually associated with other urban typologies.
Domus Is there an international perspective in his work?
MZ Maltzan is taking part in competitions in Canada, working on a project in China and is also present in Europe. It will be interesting in the coming years to see how his work in Los Angeles will develop through contact with such diverse situations.
Mirko Zardini is an architect. He lives and works between Milan and Montreal, where he was recently nominated Director of the CCA (Canadian Centre for Architecture).
