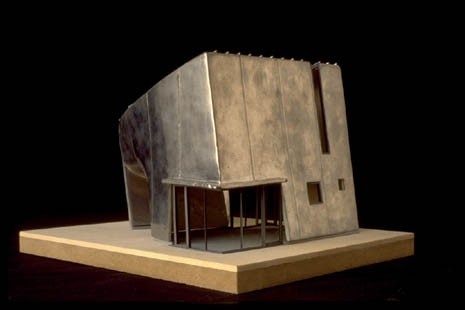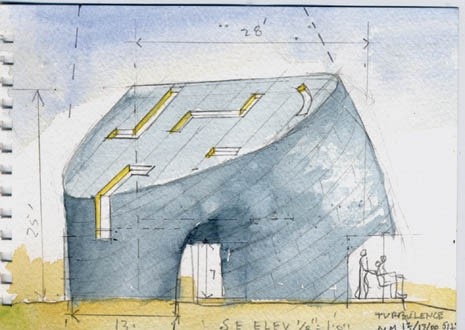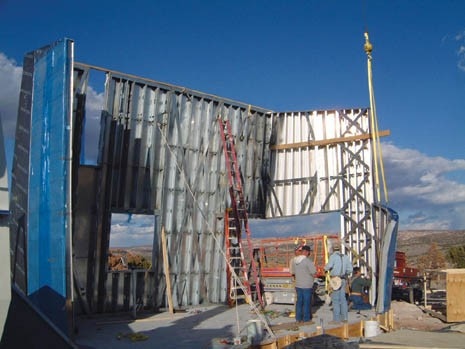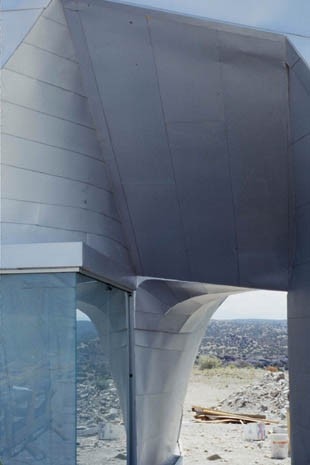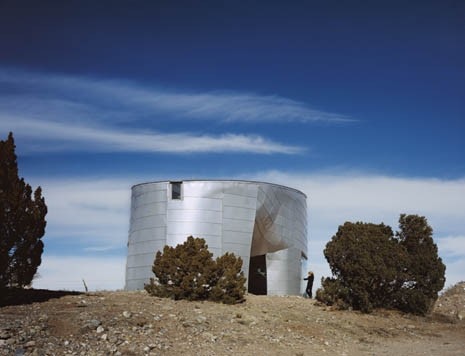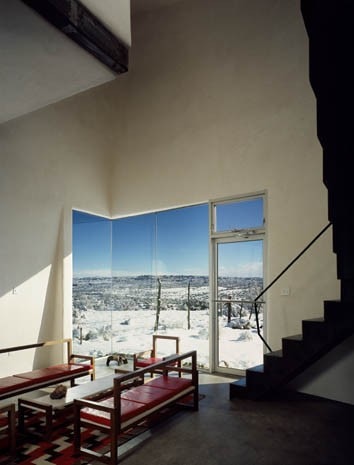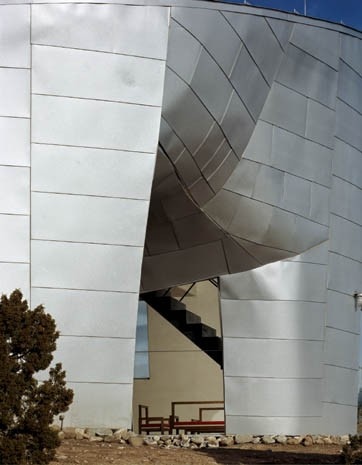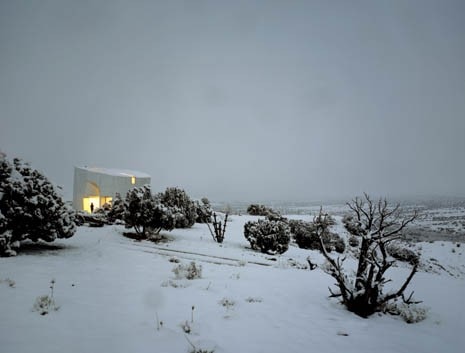It is some time since the poet Mei-mei Berssenbrugge and the painter Richard Tuttle commissioned Turbulence House. Tuttle lives in the desert landscape of New Mexico where he occupies a traditional home. His wish was to build an extension to the house that would enable him to accommodate guests without further pressure on the original house.
He has known the work of Steven Holl for some time, so it was quite natural for him to invite Holl to make a proposal. Holl was moved by this landscape. Its bareness and harshness were for him an invitation to respond with the least conventional design.
Smart technology, the infinitely open invitation to use digital means to realise an architectural project, seems to suggest itself here. The remoteness of the site and the desire for a straightforward building approach saw most of the work for the project done in a factory thousands of miles away and then shipped ready-made to the site. The original box model and drawings were converted into digital files. These plans were sent to a factory in Kansas where they were translated into aluminium sections and panels.
These prefabricated elements were transported to the building site and assembled on-site. Much of the interior fitting had to be done in situ of course. The weather in this part of North America is a challenge. The Turbulence House is designed with a passageway that allows gusts of summer wind to pass through the middle of the house. It is relatively cool when the temperature outside is extremely high, and its curved horseshoe plan and arched section look set to withstand the wind.
It is almost as if Holl has responded to some of the early works by Richard Tuttle. Above all, this is a raw building in the sense that even lovers of the luxurious and expensive products of Hermès are always tempted by the exquisite poverty of African tribes on the verge of extinction.
It is indeed rough and simple in its parameters. It is a building that on one hand announces the use of the most advanced technology and on the other hand seemingly celebrates the pleasure of elements such as light and the vast horizon. It is quite rare that we encounter such a comparable mixture; it is characteristic of an artwork in which the use of very reduced elements produces a very complex whole.
Economy of means contributes to unusually contrasting interior and exterior environments. A small number of rectangular incisions open up the building’s casing to natural light. A light metal staircase provides access to the first floor sleeping area while on the ground floor large openings in the membrane offer a well-framed view and plenty of daylight. The exterior is marked by its assembled panels, and the interior by contrast emphasises the smooth surface which provides continuity and round contours.
There is an almost body-like contrast between an exterior cladding and an interior skin. With Turbulence House, Steven Holl has established a new paradigm for the house of the future. Not only are you free to reinvent it, but you can also order it over the telephone and receive all the necessary information by email.
