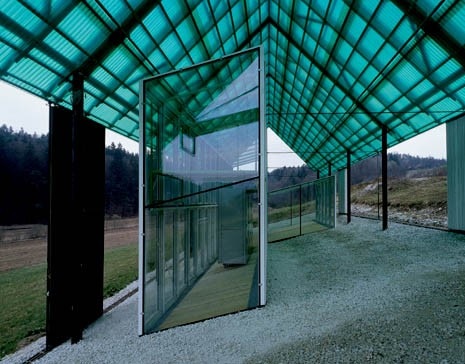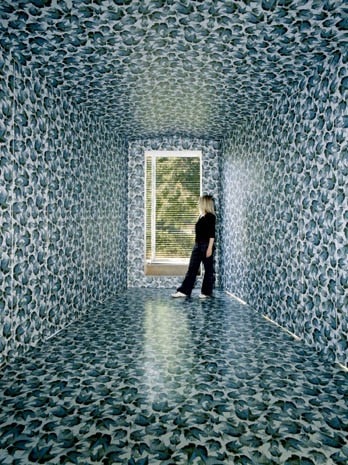Don’t be a frog!
The work of the SPLITTERWERK group
Roman Hoellbacher
The Austrian architectural scene is full of busy, disconcerting spirits who come from below and from the fringes - or from the provinces - to shake up the power structures of the centre and the establishment. Graz-based architects SPLITTERWERK, which literally means “splinter-work”, are not only part of this vanguard but also one of the most tenacious against-the-grain groups in the country.
As is the case with many collectives of this generation, the origins of this team, which was founded in 1988, lie in pop culture. Their first executed design was the Fallschirm music club in the small town of Hallein near Salzburg; it was an insider spot and for almost a decade the craziest bar in the country. located in the basement of a medieval house in the old town centre, the heyday of the club was back in the days when only a few people knew that Nirvana was a band and not just a Buddhist concept.
A few years later, between 1994 and 1996, SPLITTERWERK built their first residential building. Located in a village to the north of Salzburg, the site is bordered by beech trees and extensive wetlands. In the summer, the woods form a green roof that turns russet-brown in autumn before winter sets in, and the landscape is dominated by the silvery trunks of the bare trees. Within this seasonally changing palette, SPLITTERWERK composed a row of twelve stridently rust-coloured maisonettes. On the south side that faces the trees,ceiling-high windows light the units running parallel to the wooded slope. The path to the entrances of the maisonettes runs along the north side via an internal link. On the one hand, this wooded housing block stands for an austere form of building where cost reduction is the priority.
On the other hand, it aims to be iconic and doesn’t shy away from advertising itself. But while the style is loud, it is not coarse – a nod to simplicity and the opposite of routine. It was not long before a catchy marketing name was found for this iconic residential unit on the edge of the wetlands, where in spring the frogs go about their noisy business: “The Red Treefrog”. This project received awards and gave the architects instant fame. In recent years, this building has seen the birth of two siblings: the “black” and the “green” treefrogs. For these the architects radicalised their approach to residential architecture and stripped it down to the basics. The results are in the truest sense of the word bewildering, and in this popular age not necessarily capable of finding majority support. But that is not the decisive issue. SPLITTERWERK will always find clients among those who are ready to overstep familiar horizons and push forward into new worlds of living.
In the case of the “Black Treefrog”, a teacher decided to convert an insignificant existing structure dating from the turn of the last century, together with a garage that had been added later for the local voluntary fire brigade, into a ten-unit apartment complex. The new outer skin of the structure, which consists of two buildings, is formed by black impregnated wood lamellae while the inner skins are coated in coloured wooden materials that surround the individual living units. The flats are accessed by a path which encloses the building and creates an accessible free space in front of each entrance. Liberated from the existing walls, new inner skins are created that correspond to the outer skin. The functional areas (kitchenette, sleeping alcove, mini-bathroom, office-space) are integrated into the space between the inner and outer walls. This produces an empty centre where the living functions can be switched concurrently or successively. With these floor-plans they developed the idea of a multifunctional gadget.
Although not the “machine for living in” with its aura of perfectionism, it is a simple, manually operable apparatus, incorporating low tech instead of high tech. Somehow these apartments are reminiscent of those hybrid appliances from the postwar reconstruction period when a kitchen sink could be extended into a bathtub in a split second. The radical reductionism is here shaped into a culture of economy that never comes across as impoverished. Rather, it is filled with good cheer. Thus the staircase becomes a virtual exterior room, wallpapered with photorealistic vine-leaf patterns that leave the spatial impression of an LSD-trip on the retina.
SPLITTERWERK have also approached their latest project with a great deal of wit and irony. Once again, true to their amphibian house-building philosophy, they have named it after a tree frog, this time a green one. It is a weekend cottage without any claim to permanence. In this project, they have taken literally the dictum, borrowed from the world of modernism, that a landscape should flow under, or indeed sometimes through, the building. In doing so, they have revealed it to be no more than empty rhetoric, for this building shows what it means to “have the slope flow through the building”. The architects have found the concise formula for this phenomenon: from the “house on the hillside” to the “hillside in the house” approach. Above a green area measuring approximately 10 by 25 metres, twelve round steel columns support an airy structure, which, if interpreted as a pitched roof, would slope at an angle of 45 degrees. This two-layered airy structure consists of an upper and a lower skin of green translucent corrugated polyester. The two skins are merged into a single line at the eaves and gable ends (there are no actual gables).
Thus we have an aerodynamic wing-like form. Between the skins there is a lighting system consisting of fluorescent tubes and the roof structure of wood and steel. The forms of confusion that this building engenders, and which reveal it to be a philosophical masterpiece, are so numerous and varied that readers may well be challenged by their own prejudices when looking at the pictures accompanying this article. But take the risk and don’t ask whether there is any purpose in building a house like this. It simply is what it is.
And now the Frogscraper
Recently Mark Blaschitz and his colleagues admitted that they would like to construct a building in the form of a frog, the “frogscraper”. Technically, that is not a problem, and the images already exist on their homepage. After all, the zoomorphic is not unknown in architecture. From Santini-Aichel’s tortoise-like church of St Mary in Obyctow (which is a baroque allusion to the Virgin’s virtue) via Gehry and Calatrava to Venturi’s theoretical ducks, we find inspiration taken from the animal world. In the form of their “frogs”, SPLITTERWERK are challenging an architectural fetishism that has got bogged down in material debates with an anarchically cheerful gaiety of their own.







